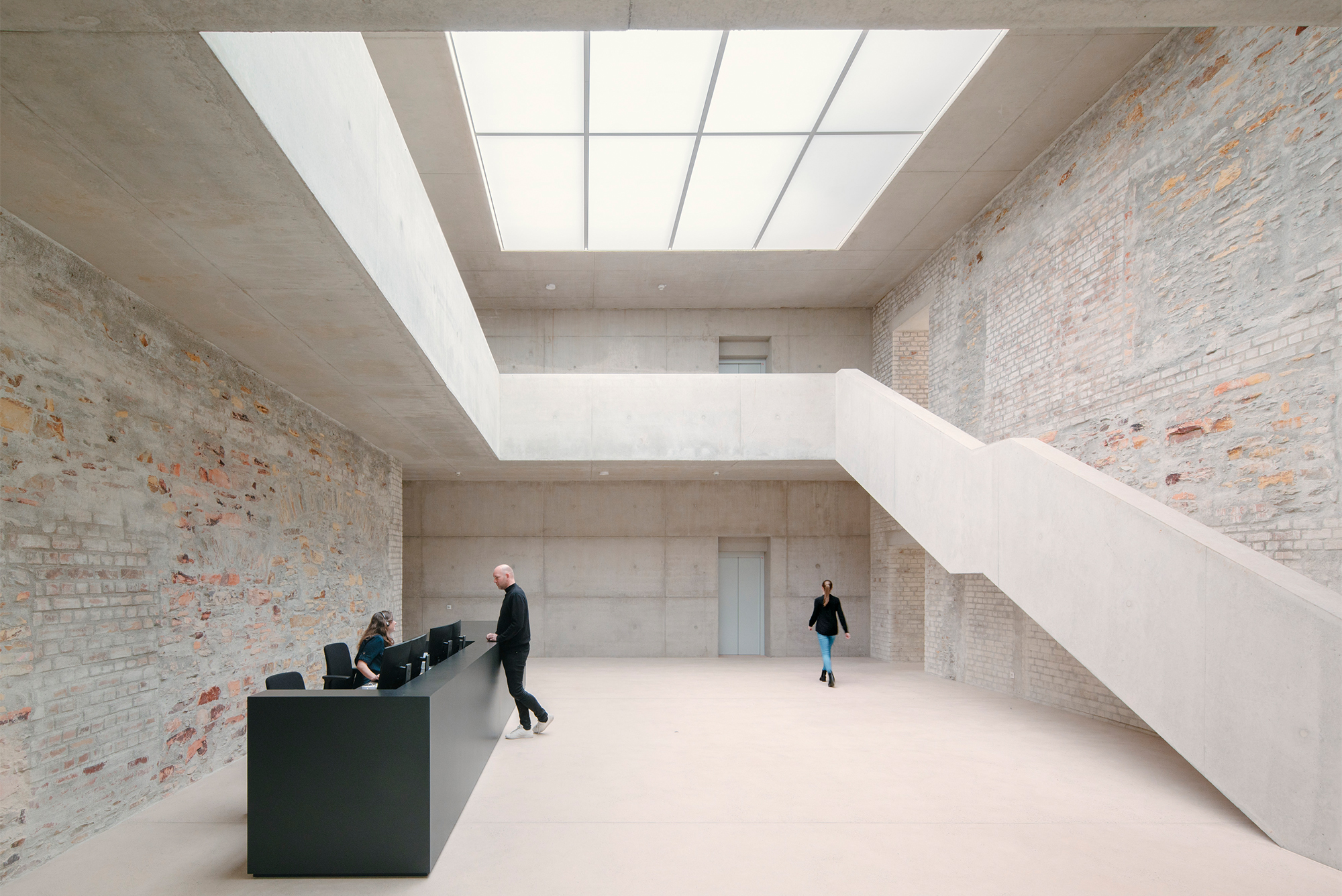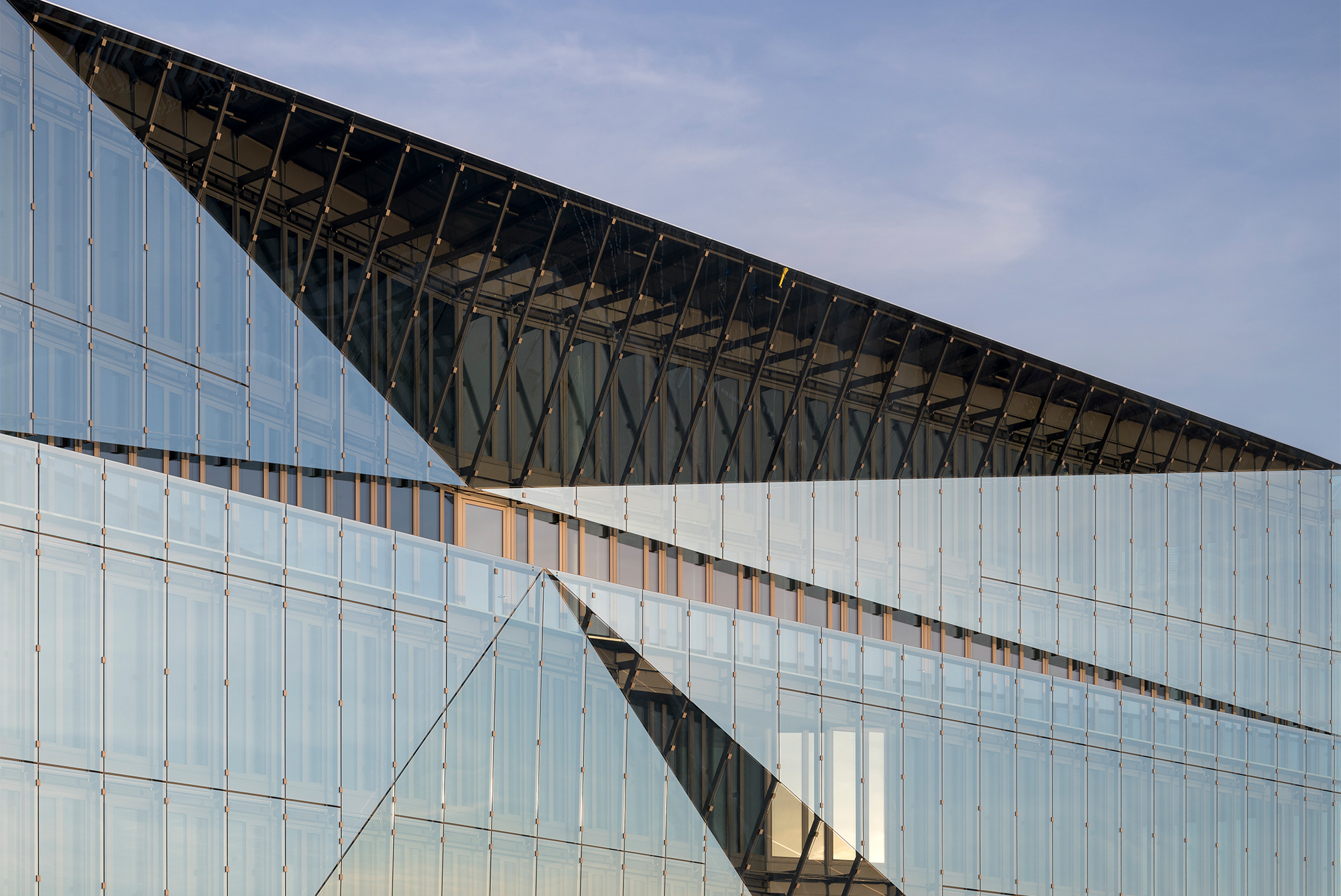Search results for: 'detailcollaborations/bauphysik'
-

High-bay warehouse made of natural materials
Weleda Cradle Campus in Schwäbisch GmündThe clayey soil on the outskirts of Schwäbisch Gmünd prompted natural cosmetics manufacturer Weleda to use rammed earth for the base of its new high-bay warehouse. Other structures in and around the building are made entirely of wood.
-

Terraced houses with social connections
Rötiboden Development on Lake Zurich by Buchner B...Private and communal open spaces are skilfully interwoven in this terraced housing estate high above Lake Zurich. The concrete-brown aesthetic of the new buildings is complemented by splashes of metal.
-

Revitalisation in the old town
Cultural Centre in Ptuj on the Drava by ElementarnaA Cultural Centre in the historic town center of Ptuj: Elementarna combines concrete and metal with restored building fabric, creating flowing transitions between inside and outside.
-

Prefabricated timber-hybrid building
Fuchshof School in Ludwigsburg by Von MFor its new primary school, the city of Ludwigsburg has opted for timber as the main construction material. With the exception of the central stairwell and the emergency staircases, the entire structure is made of this renewable raw material.
-

Anthroposophical
Waldorf School in Stuttgart by Behnisch ArchitektenBehnisch Architekten have expanded the campus of the Freie Waldorfschule Uhlandshöhe by two new buildings. Their interpretation of the principles of anthroposophical architecture is site-specific and thus corresponds to contemporary needs.
-

Building in the Alps
A Glass Gateway in the Allgäu AlpsA pellucid shell of wafer-thin glass lies over 39 arches of glulam timber. The lower station of the Nebelhorn cable car by HK Architekten thus becomes an open pergola on the redesigned village square in Oberstdorf.
-

Circular building
Recycled Pavilion in AlmereThe Natural Pavilion, which was designed by DP6 Architectuurstudio for the 2022 Floriade garden show, consists of 95 % bio-based materials and renewable resources. It will now be repurposed as a centre for offices and conferences.
-

Symbiosis of restoration and new construction
Education Centre in Frastanz-Hofen by Pedevilla A...In their education centre in the Vorarlberg town of Frastanz, Pedevilla Architects have joined old and new to form a harmonious whole without discernible transition between the two.
-

Wie vorher, nur anders: Eisstadion in Davos von M...Bei ihrer Erneuerung der Eissportarena im Schweizer Skiort Davos setzen Marques Architekten auf Kontinuität.
-

Textured Concrete Reflected: School Update in Neu...In their overall update of this secondary school in Neustadt, Brückner & Brückner have gone for an unconventional combination of exposed concrete and aluminum.
-

Textured Concrete Reflected: School Update in Neu...In their overall update of this secondary school in Neustadt, Brückner & Brückner have gone for an unconventional combination of exposed concrete and aluminum.
-

Digital Expressionism: Bricks Berlin by GraftGraft has refurbished the premises of Berlin’s former post office complex in Schöneberg into a living and working quarter.
-

ACO Hochbau Vertrieb: ACO Design-Rost VoronoiKategorie »Konstruktion und Bauphysik« >> Mehr zum Produkt und Hersteller
-

A Colourful Phoenix: Swimming and Leisure Park by...The aquatic centre in Kusel was no longer economically feasible. Thanks to a new building with a reduced and optimized geometry, it can now reopen.
-

Sacred Halls: Building for Pharmacy Institute in ...In Salzburg, the Paracelsus Private Medical University (PMU) has grown by a building devoted to pharmacy.
-

Vom Kloster zum Firmensitz
From Monastery to Company Headquarters: Jacoby St...In the Old Town of Paderborn, David Chipperfield Architects of Berlin have transformed the former St. Vincenz state-run hospital into Jacoby Studios.
-

A Beacon for the Energy Revolution: Institutional...The Regional Innovation Centre for Energy Technology by Birk Heilmeyer and Frenzel sets the highest standards for energy efficiency.
-

Draped glass: Cube Berlin office building by 3XNAn exterior envelope consisting of triangular glass elements slanted at various angles wraps the new office building at Washingtonplatz.