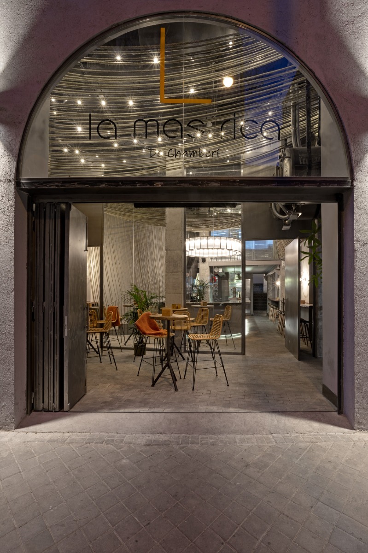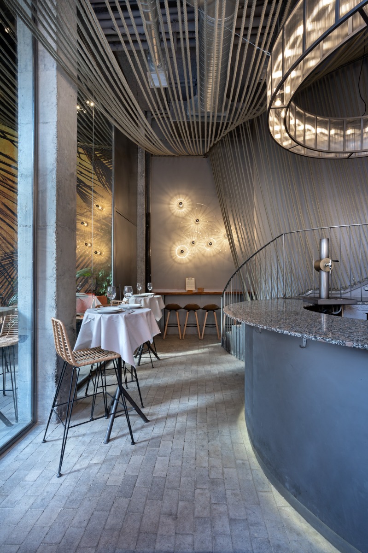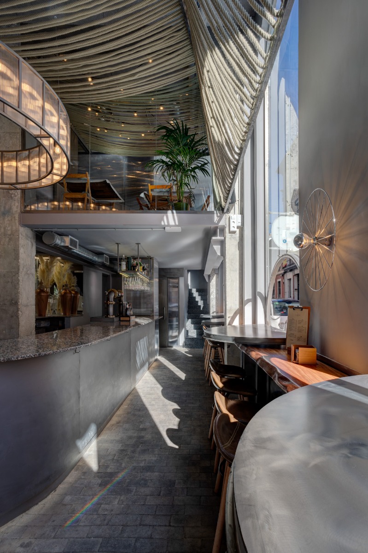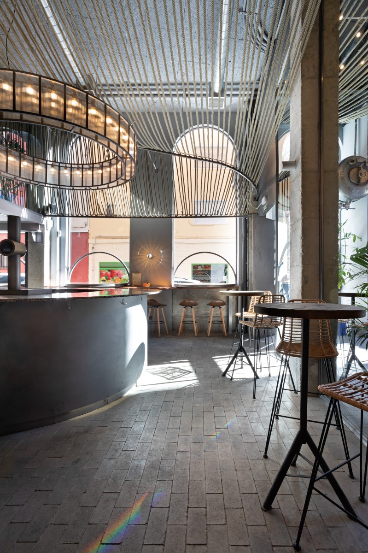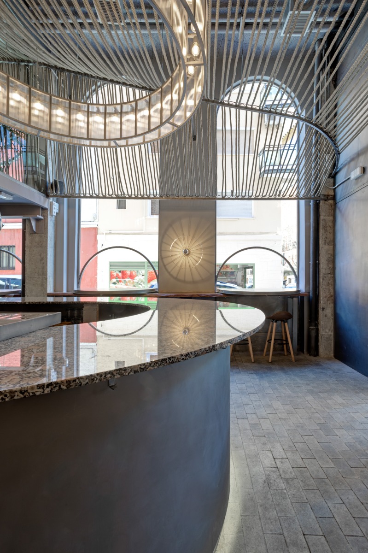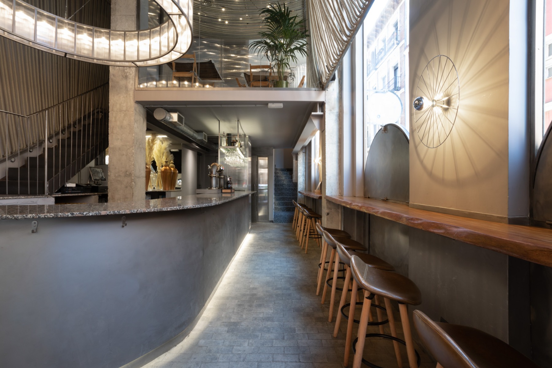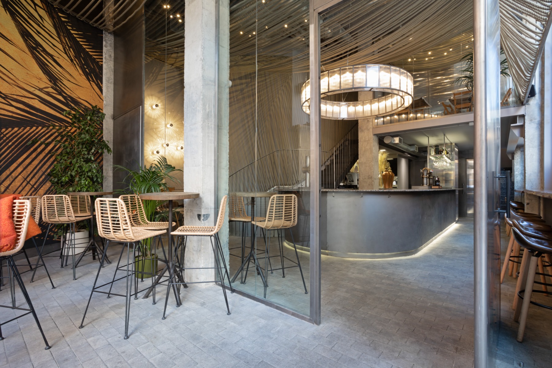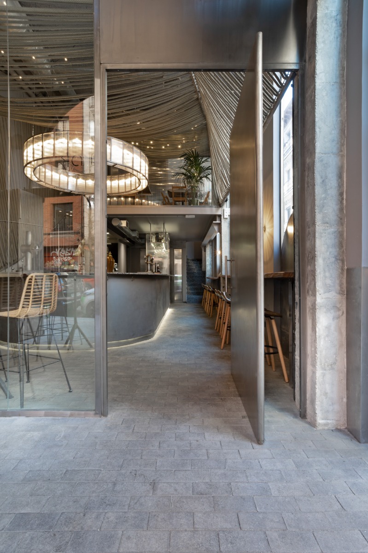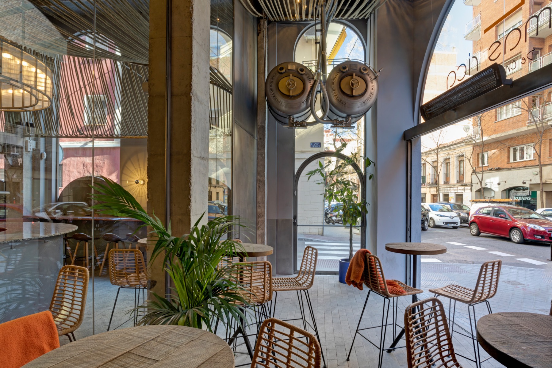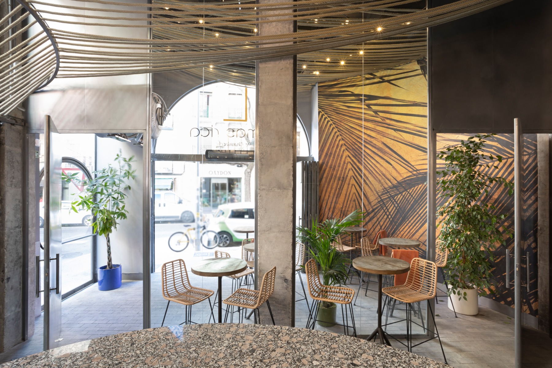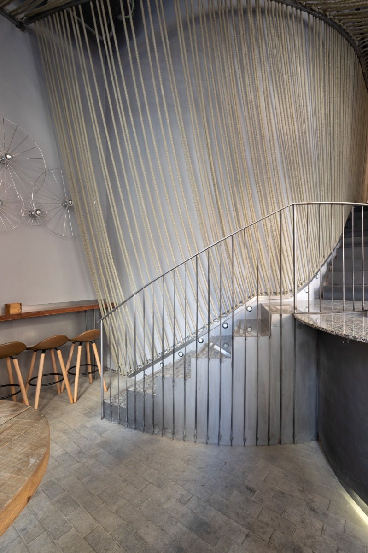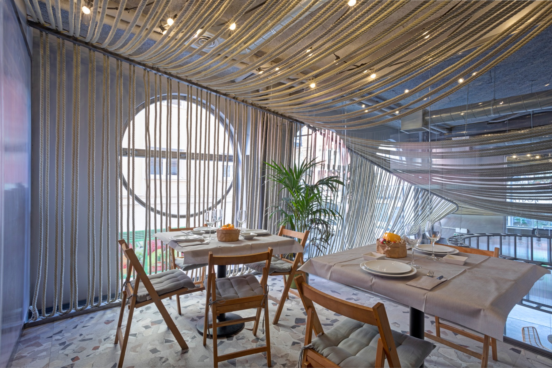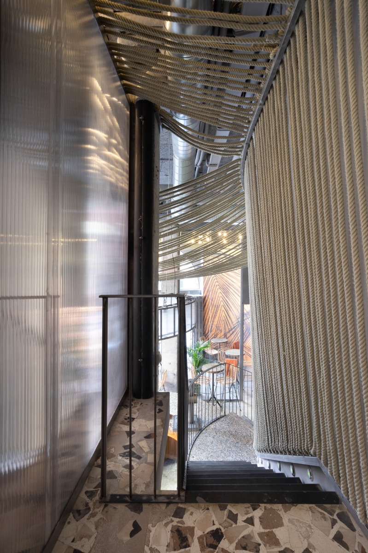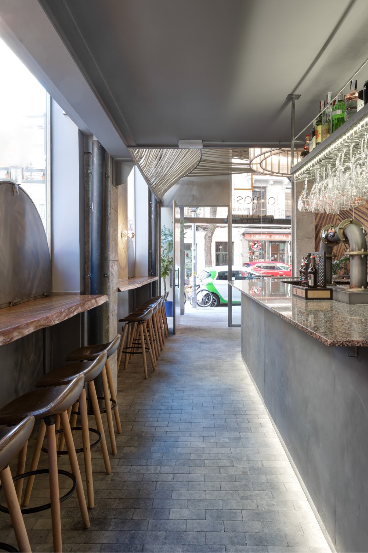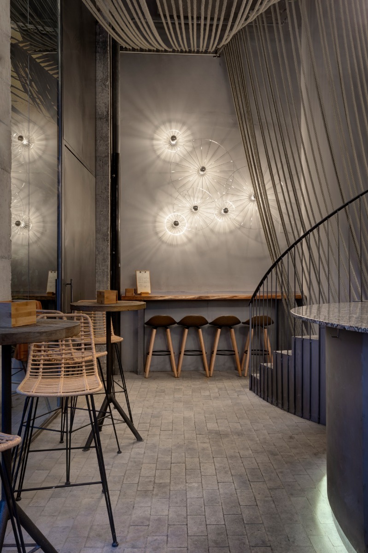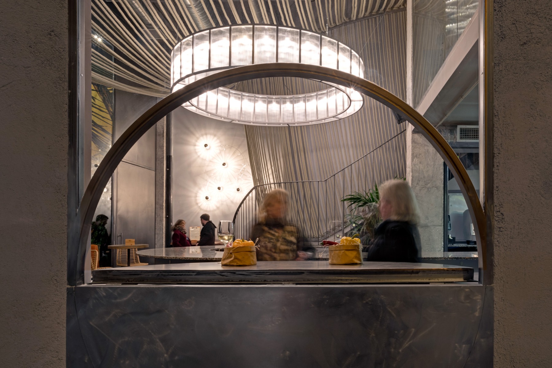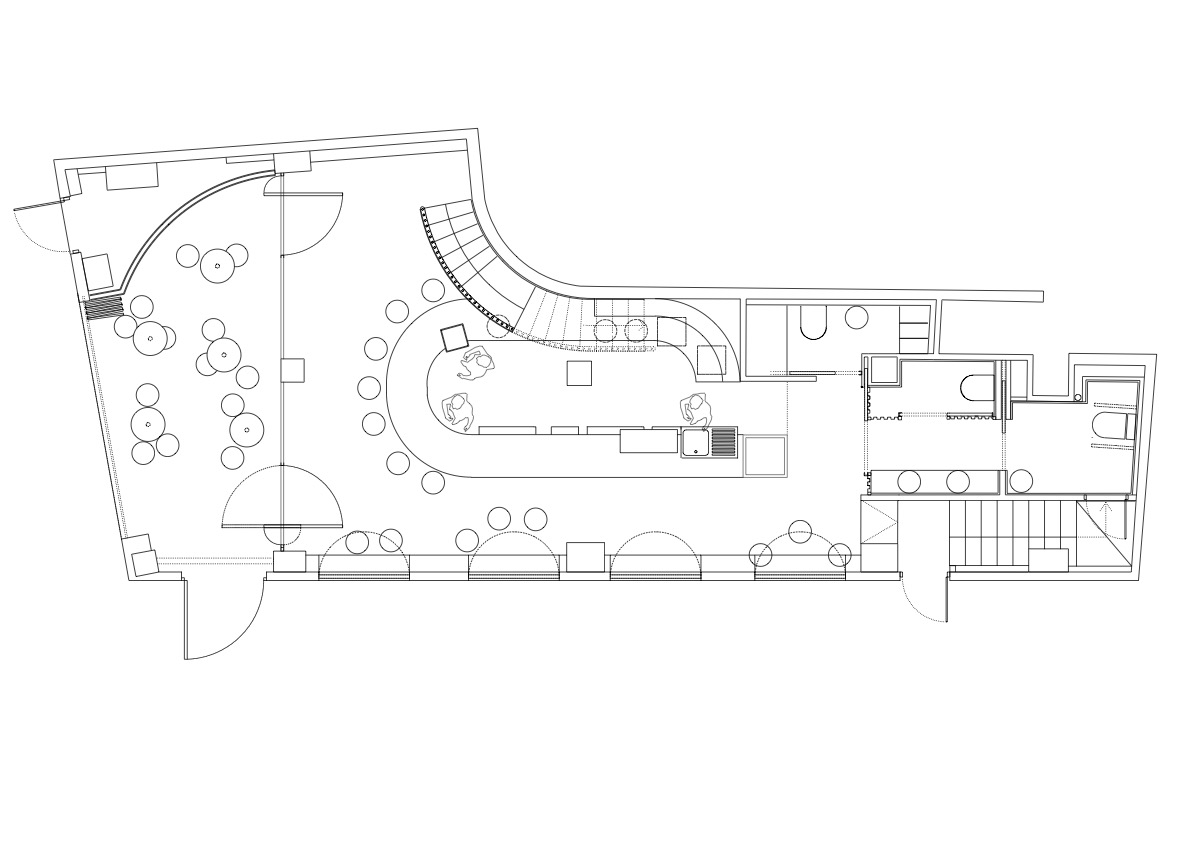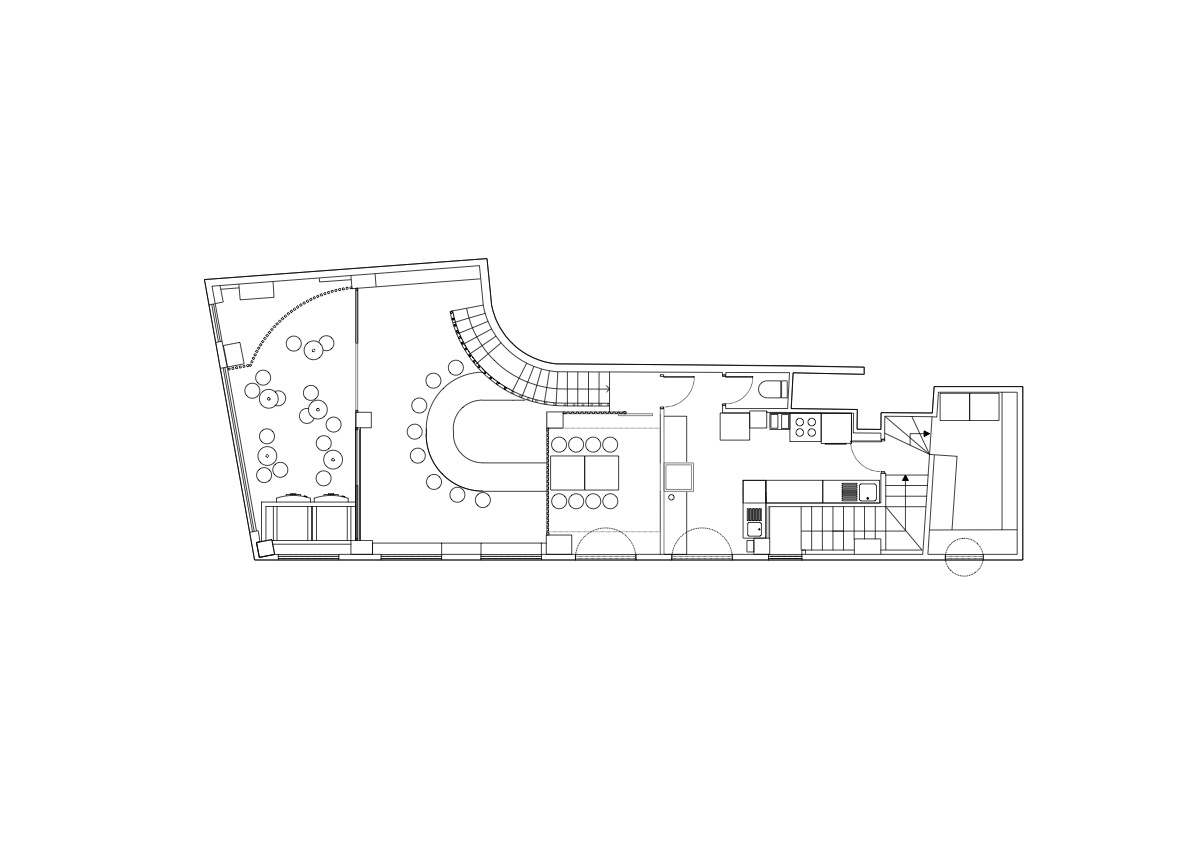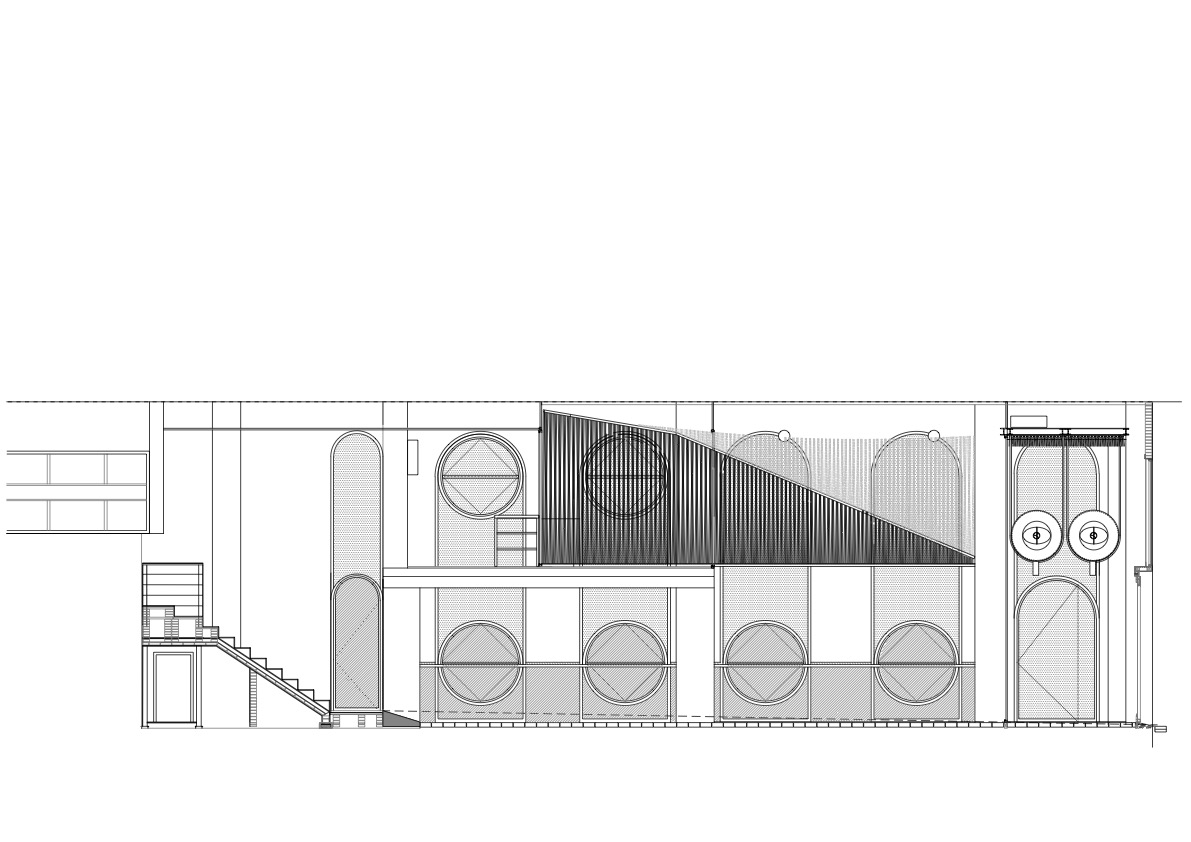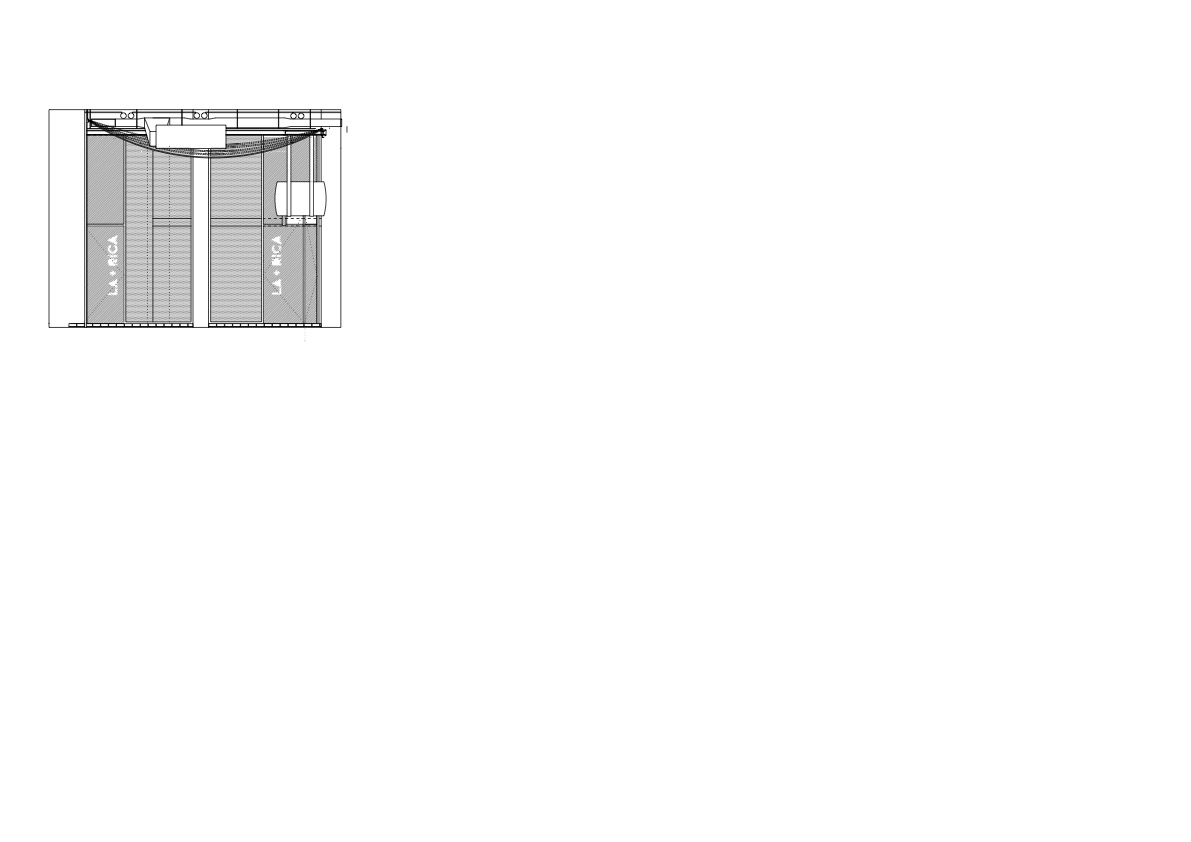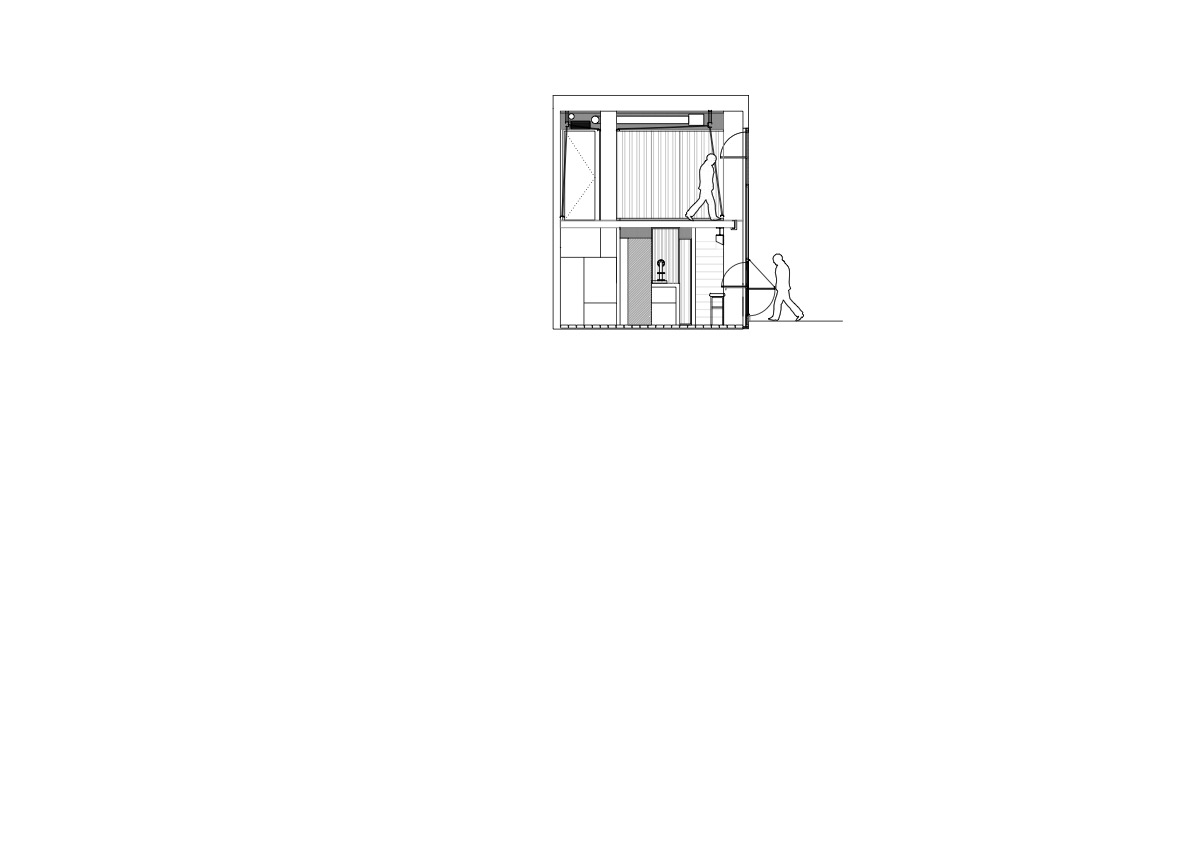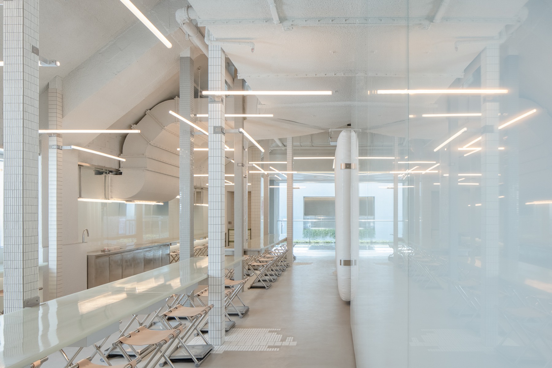Dining in a maritime ambience
La Más Rica Design Bar in Madrid by Arquid

© Celia de Coca / Pati Nunez Agency
The team made up of Arquid Architects and designer Olga Quintana has transformed an old bazaar in Madrid into a design bar, where a long curved counter made of steel and grey granite holds centre stage. The clients – a family living in the hip fashion district of Chamberí – wanted to express something of their Galician homeland in the city. Thus a fusion of influences is reflected not only in the restaurant's menu but also in the architecture, which combines the nautical character of Galicia with the industrial past of the neighbourhood.


© Celia de Coca / Pati Nunez Agency
The 140 m² ground floor of the building had previously seen uses ranging from dry-cleaning to a Chinese restaurant, grocery shop and finally a bazaar. Once inside, the architects discovered an unused full-height space above a false ceiling, providing them the possibility to realise a mezzanine at the rear and a clear space in the entrance area. They also opened the facade with large windows to enable views into the interior from outdoors while letting plenty of light into the bar.
Large doors at the entrance can be folded back in summer to link a covered terrace with the outside; in winter, when they are closed, the intermediate space becomes part of the interior. The paving of the sidewalk continues over the terrace into the bar area, thus underscoring the spatial continuity of indoors and outdoors.


© Celia de Coca / Pati Nunez Agency
The area along the street facade, where metal semi-circles integrated into the windows can be folded out to act as tables in the outdoor area, can also be used by guests in the summer.


© Celia de Coca / Pati Nunez Agency


© Celia de Coca / Pati Nunez Agency
In collaboration with the designer, interior details were realised in varied materials, and while each part of the restaurant has been given its own design, each expresses maritime and industrial influences. Pillars and ceiling slabs have been left exposed, with the concrete underscoring their rough charm. A curved staircase leads up to the mezzanine, a place for more intimate get-togethers or events.


© Celia de Coca / Pati Nunez Agency
Coarse rope hanging from ceilings and on walls is a recurrent element. Dark steel and granite – a ubiquitous material in Galicia – are also occasionally encountered. The bar's eye-catcher consists of the large, ring-shaped luminaire above the counter, and smaller wheel-shaped lighting on the walls creates a warm feel in the evenings.
Interior design: ARQUID und Olga Quintana
Client: privat
Location: Calle de García de Paredes, 27, 28010 Madrid (ES)
Interior floors: Azulejos Peña
Exterior floors: Breinco
Polycarbonate: Ceplasa
Steel construction exterior: Ballero e Hijos
Locksmith work: Hesa y Sousa
Lighting: Aromas del Campo
Large luminaire: ARQUID and Olga Quintana
Tables, chairs: Crisal
Marble: Maibi




