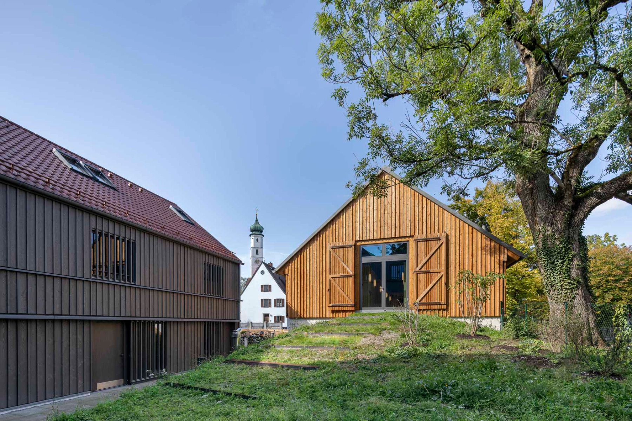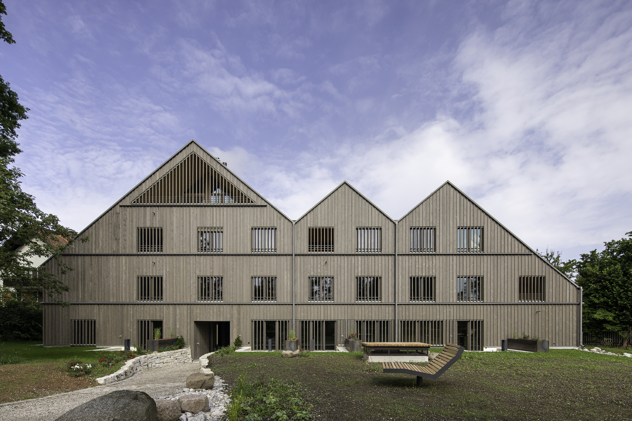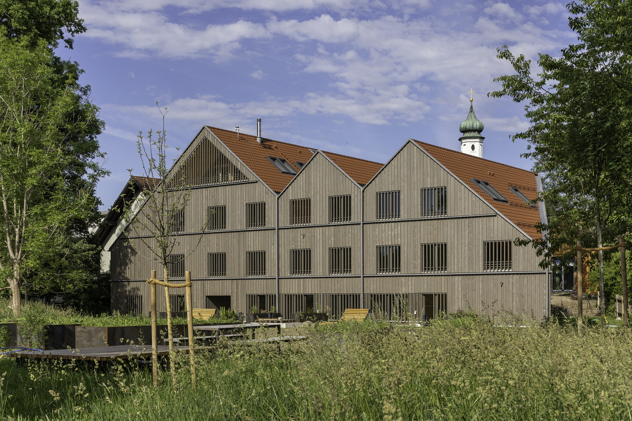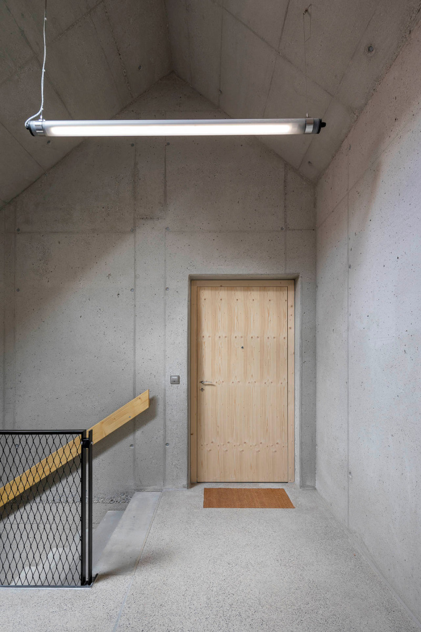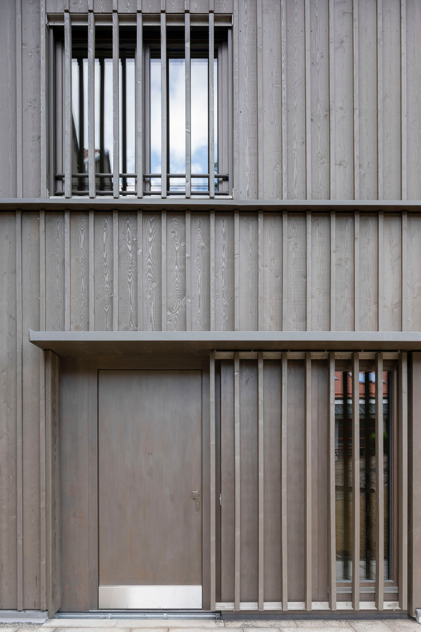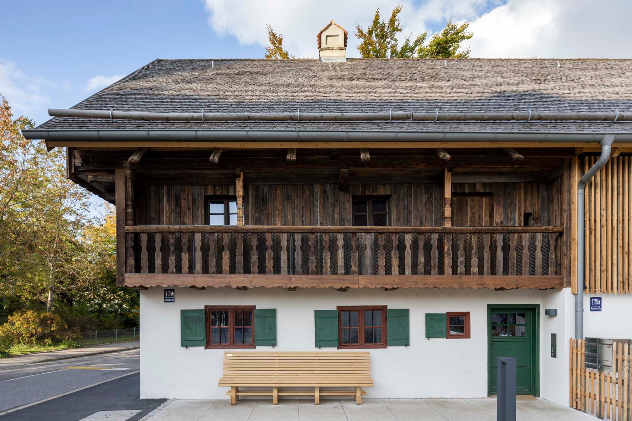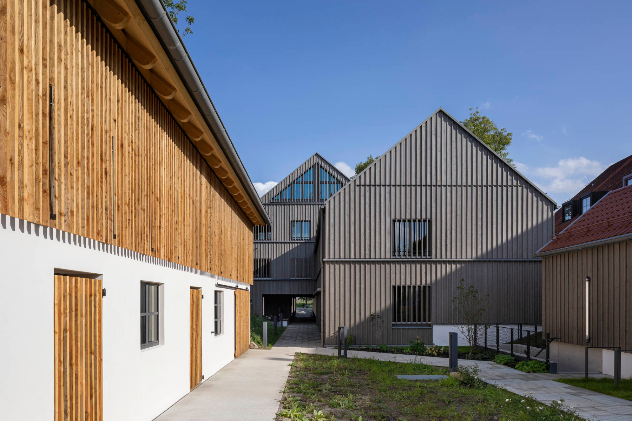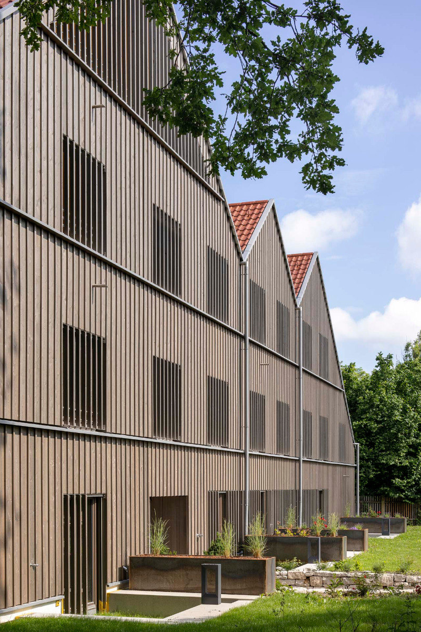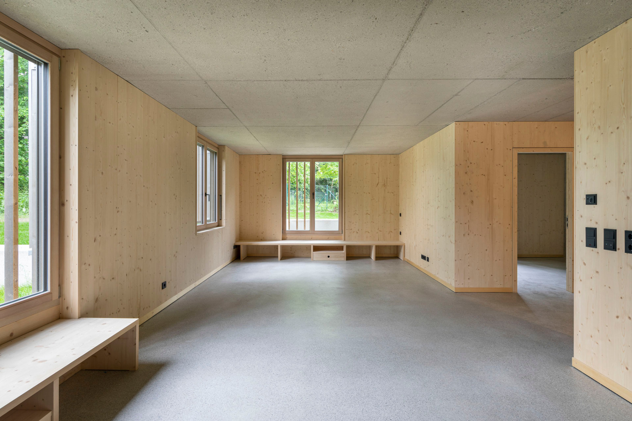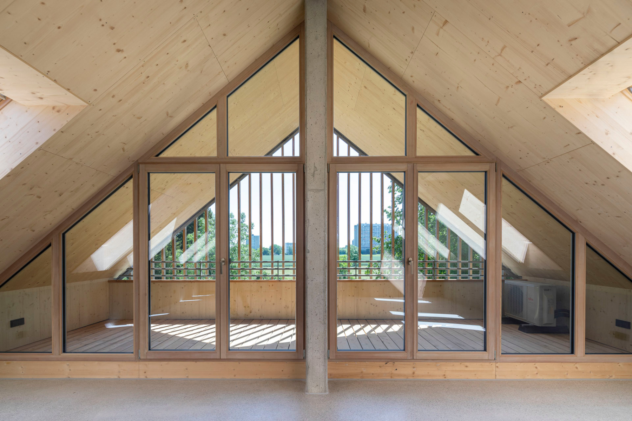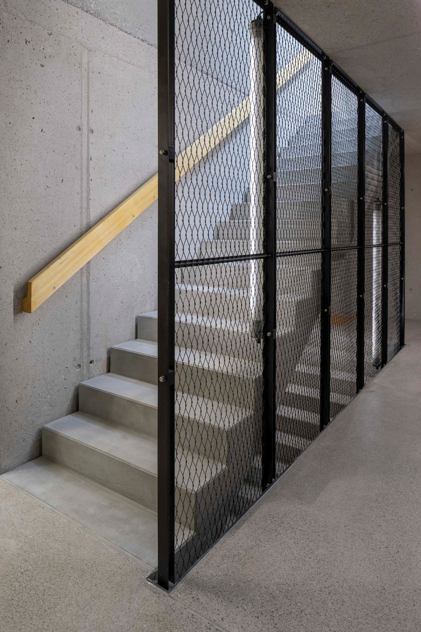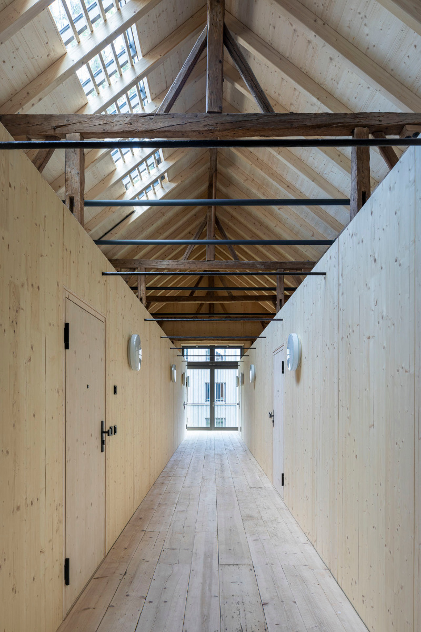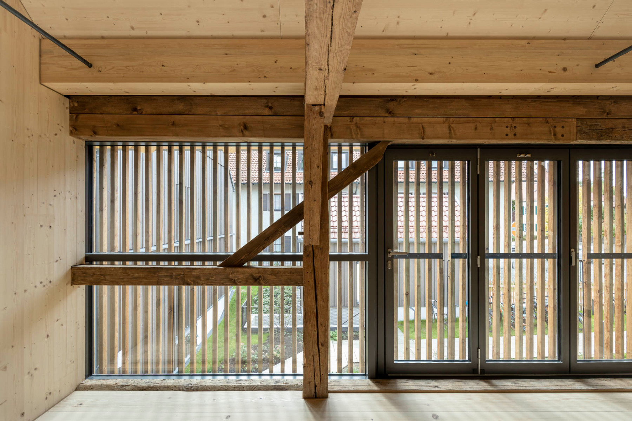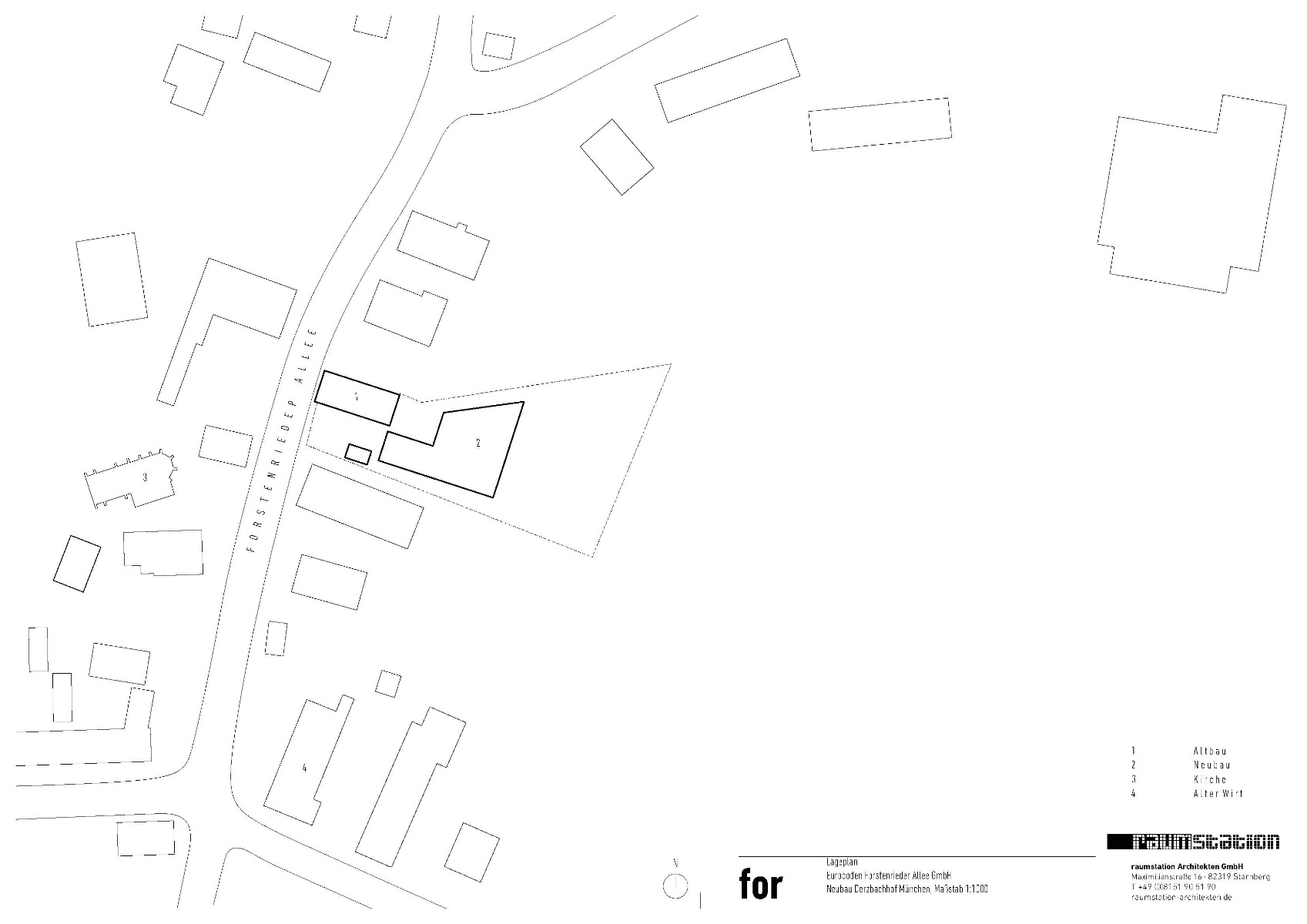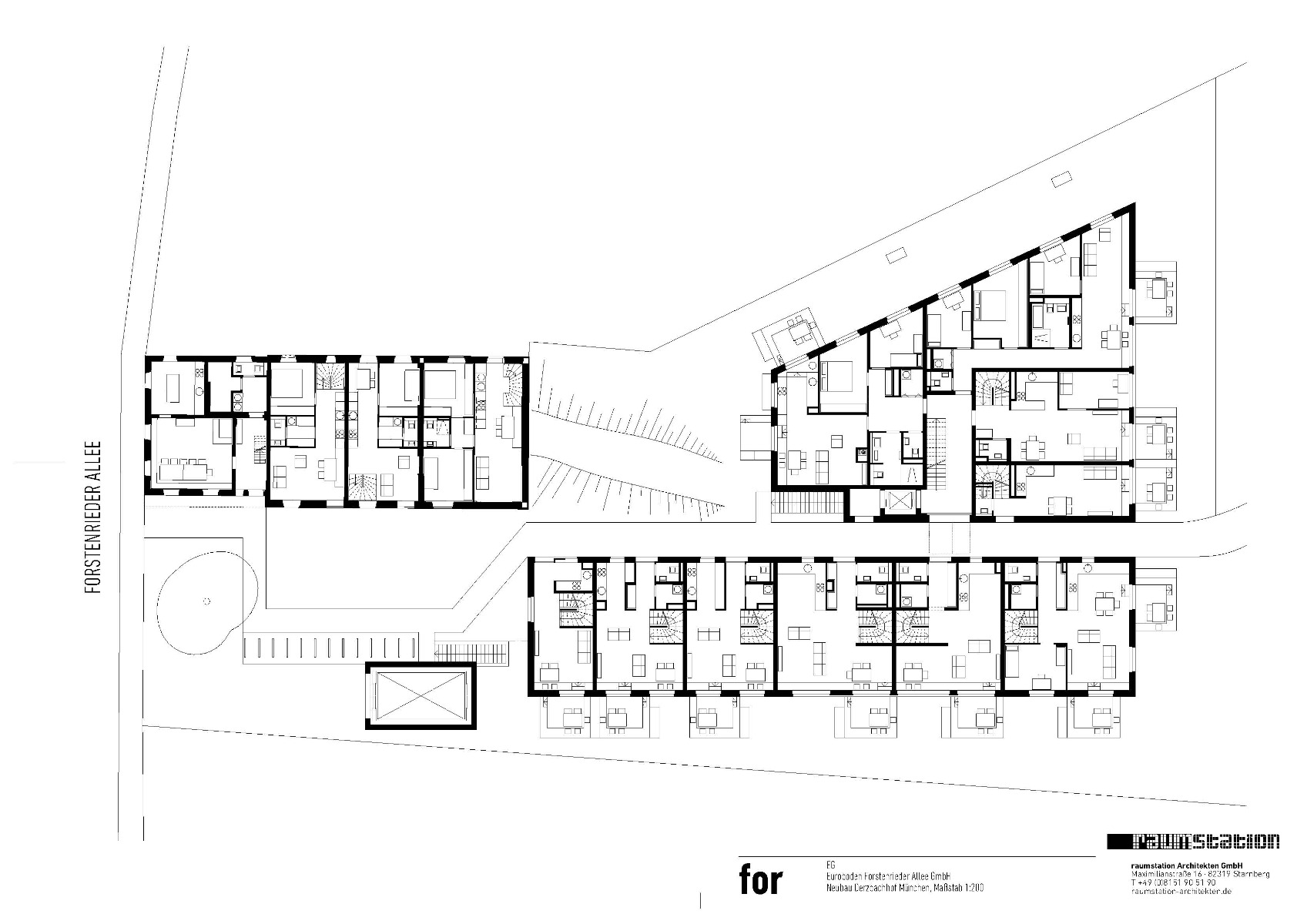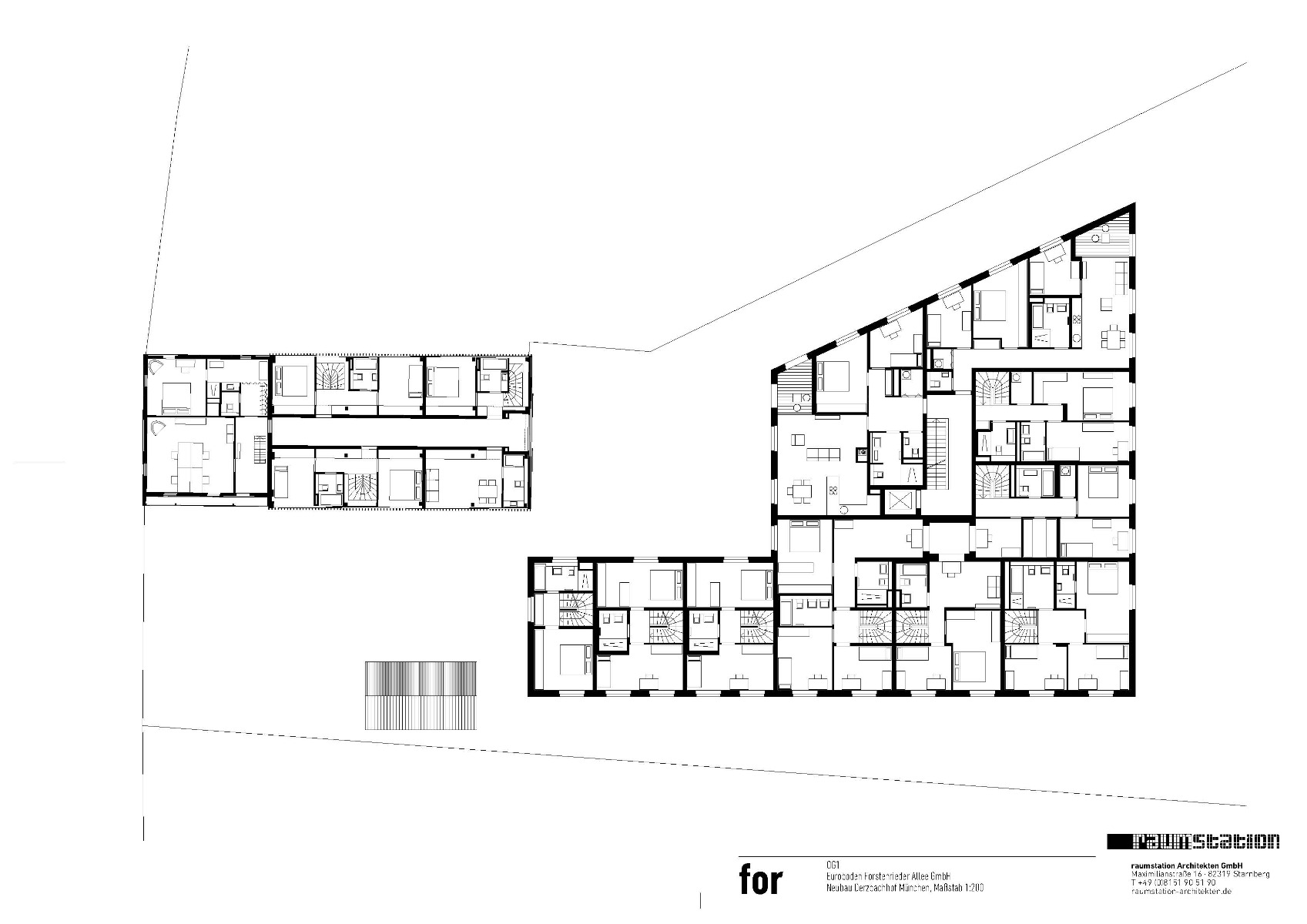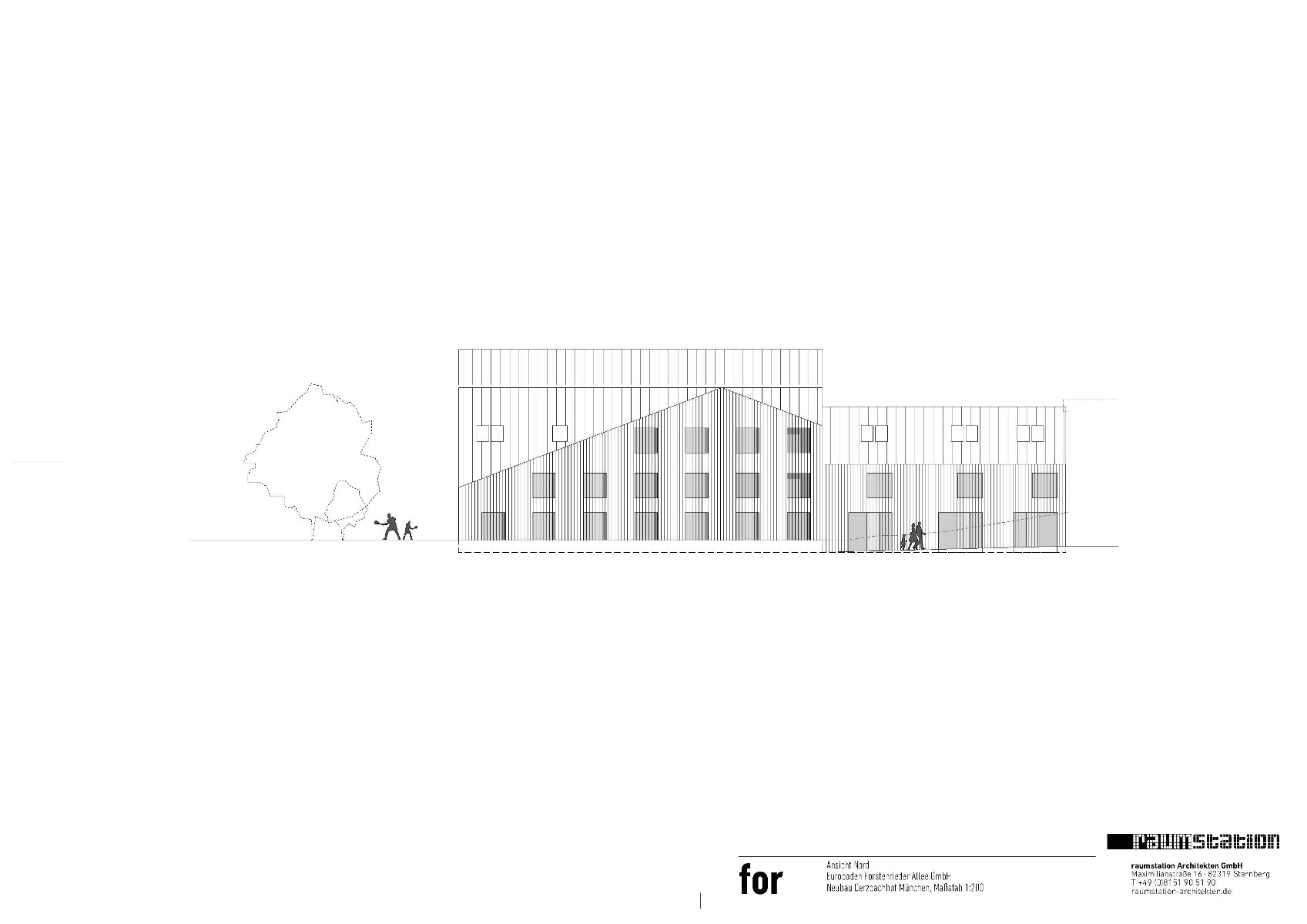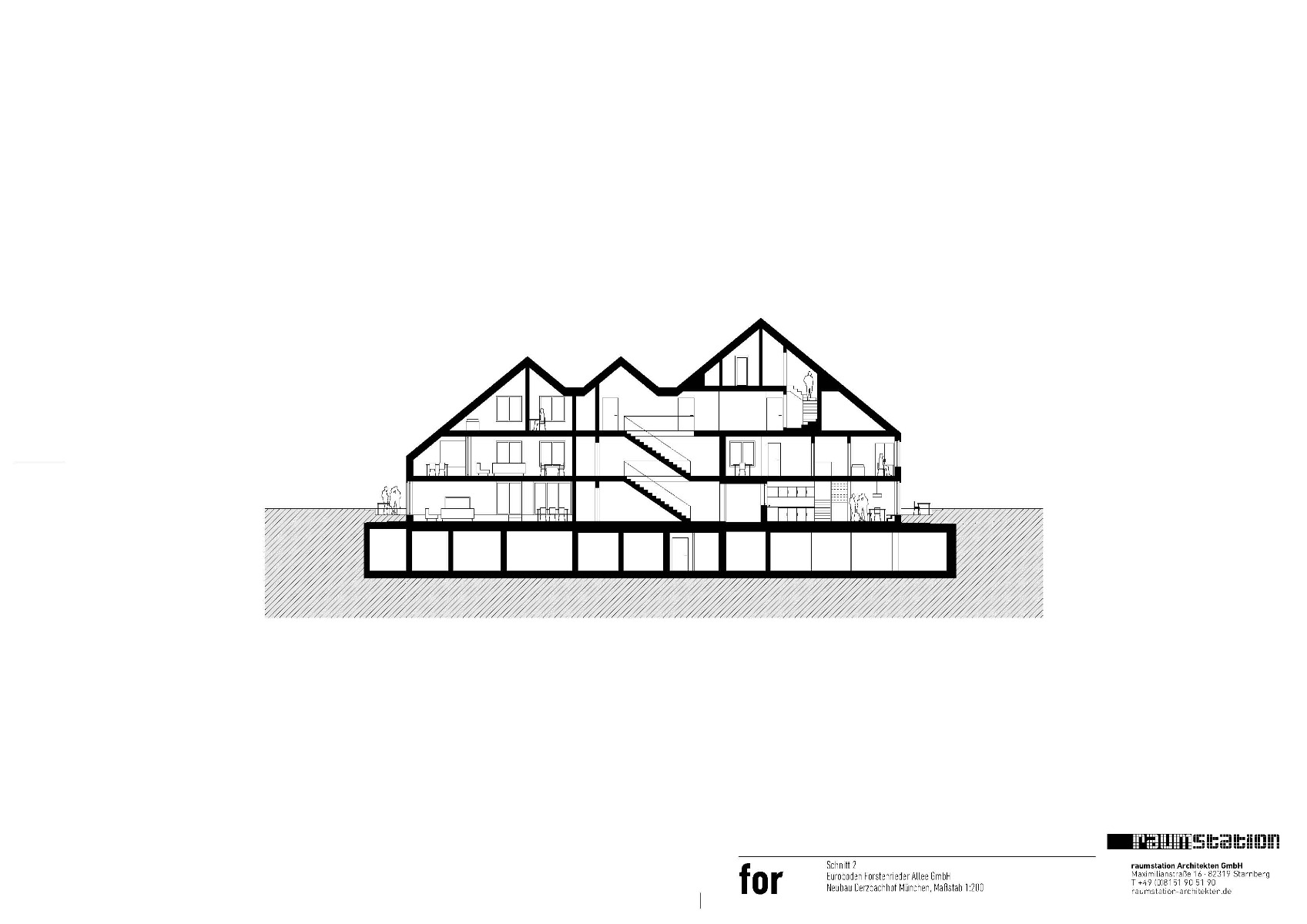Rural living in the city
Derzbachhof in Munich
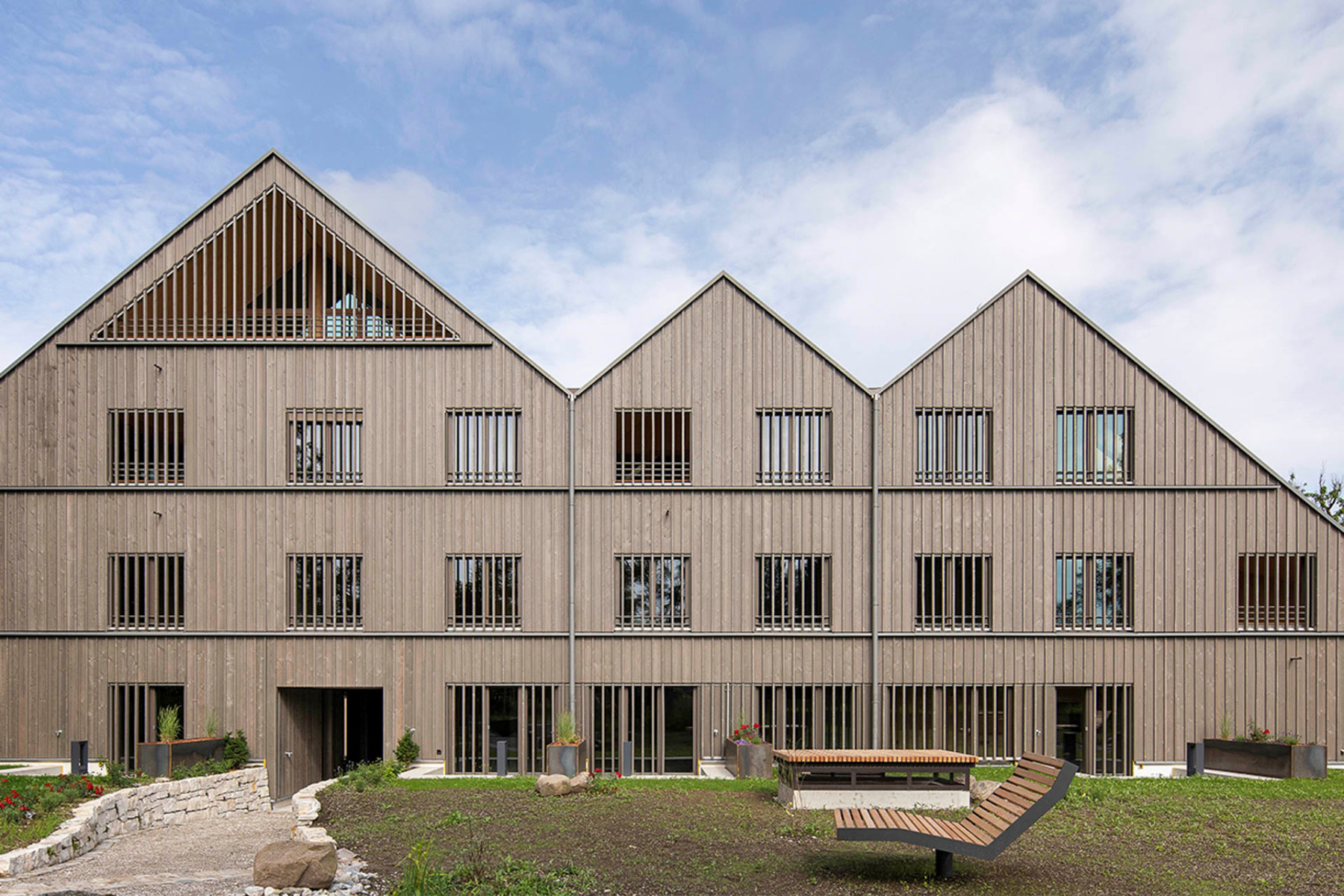
A new 17-unit residential building was built behind the historic Derzbachhof farmhouse. © Simon Kramer
The historic Derzbachhof, located in Munich’s Forstenried district, is considered the oldest farmhouse in the city. After decades of vacancy, it has received a new lease on life. Not only was the dilapidated farmhouse renovated, but a new residential building was added to help finance the refurbishment project, which strictly followed historical conservation guidelines. While architect Peter Haimerl developed the overall concept, the design and implementation was carried out by Raumstation Architekten.


Dating back to 1751, the old farmhouse stood vacant for around 40 years and has finally been renovated. © Simon Kramer
Compact design
The new multi-unit residential building sits behind the historic farmhouse, which faces the street with its gabled end. Thanks to its compact design, a portion of the large farm garden with fruit trees and vegetable patches could be preserved. This communal green space is now jointly cultivated by the owners. With its row of pitched roofs, the new building echoes the roofline of the old farmhouse and blends harmoniously into its surroundings.
Cluster of terraced houses
Despite its dense construction containing 17 individually owned dwellings, this is not a classic multistorey apartment block but rather a cluster of row homes. Most of the two- to five-room units are configured as maisonettes, with private entrances and terraces providing direct access to the shared garden.


The former stable wing of the farmhouse (right) now houses four rental flats. © Simon Kramer
Communal uses
The old farmhouse now contains four rental flats, located in the former stable wing. Meanwhile, the former main living area at the front was redesigned for communal use, housing a living room, kitchen, coworking space, and a guest suite that can be rented externally. The refurbishment and conversion were carried out in close consultation with heritage conservation authorities.


Interiors feature exposed concrete and timber structural elements. © Simon Kramer


Pre-weathered wood siding echoes the cladding of the historic farmhouse. © Simon Kramer
Minimalist materials
Inspired by the sparse aesthetic of traditional farmhouses, the new hybrid building features a minimalist material palette. Smooth concrete and wooden surfaces characterize the interiors, complemented by red clay tiles in the bathrooms. On the exterior, the pre-weathered, vertically structured timber facade echoes the wooden cladding of the historic farmhouse. This approach enabled preserving the site’s rural character while introducing new densely built living spaces appropriate for a large city context.
Concept: Peter Haimerl Architektur
General planning: raumstation Architekten
Client: Euroboden
Location: Munich (DE)
Structural engineering: IB Scharmacher, IG albrecht + brettfeld
Landscape architecture: Carmen Lefeber
Building services engineering: Planbar





