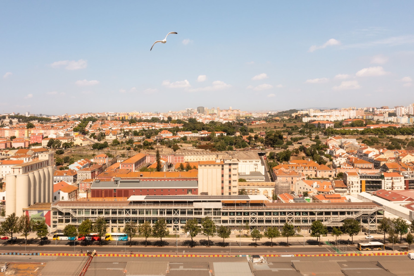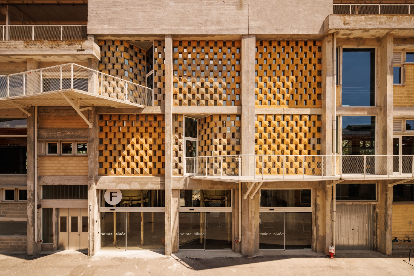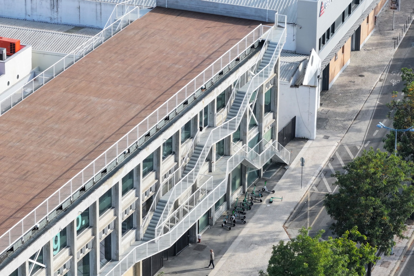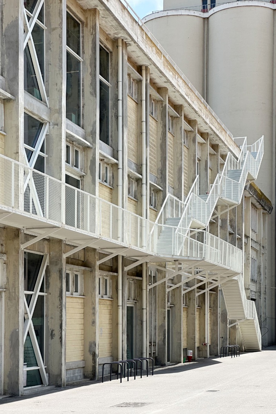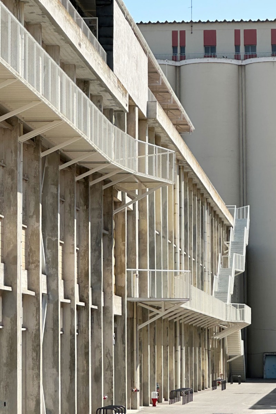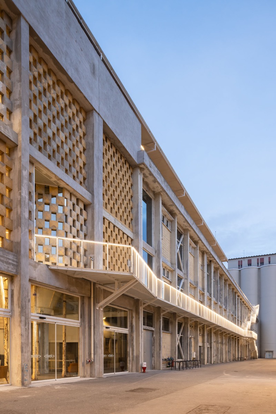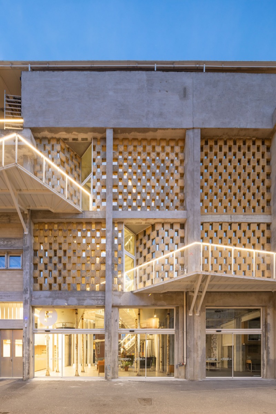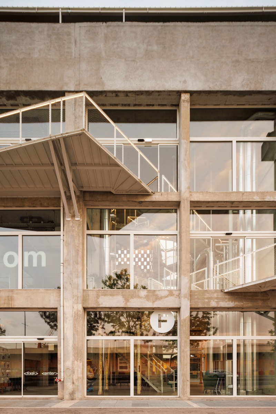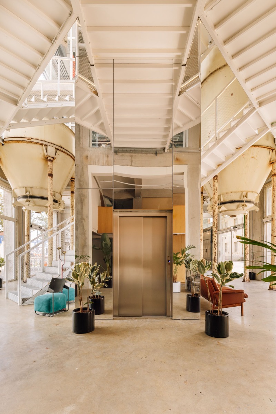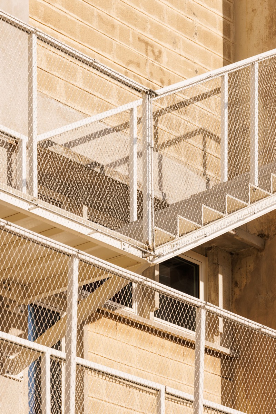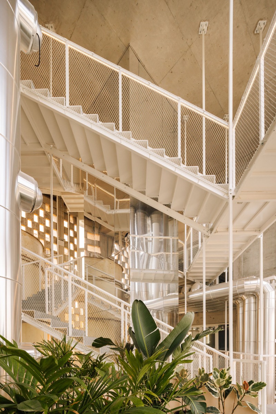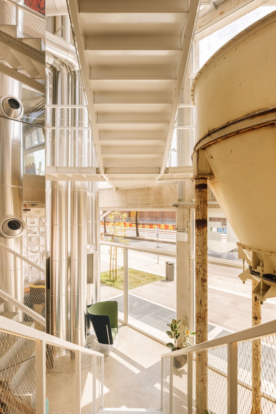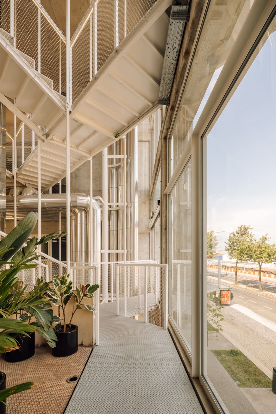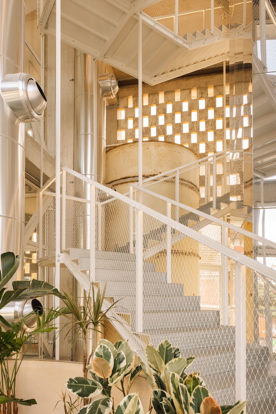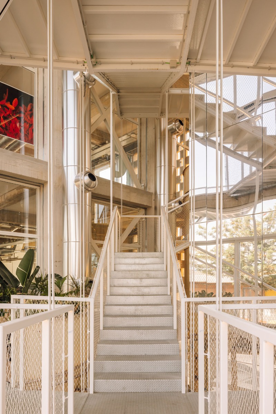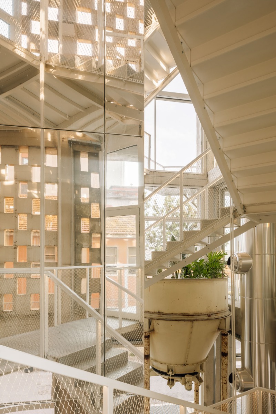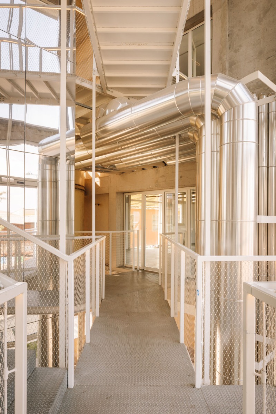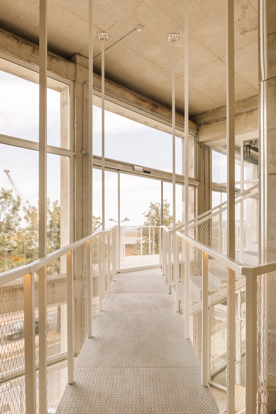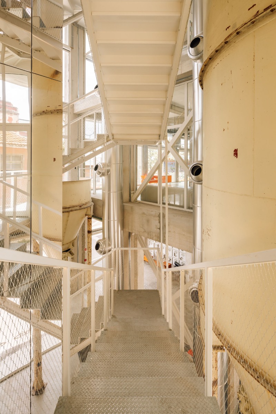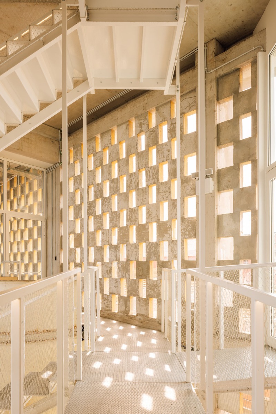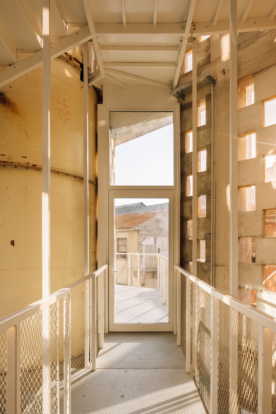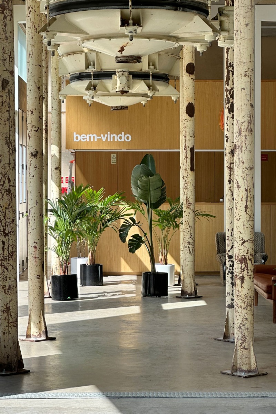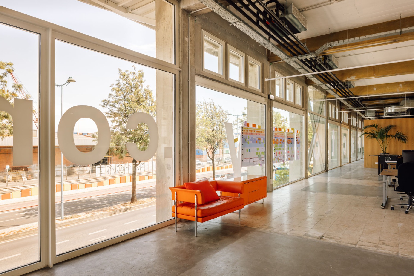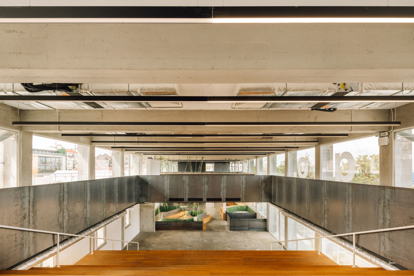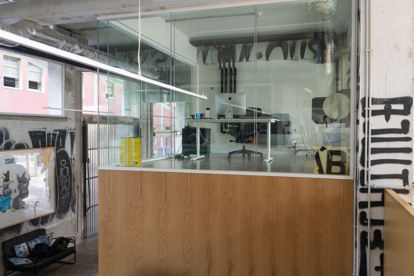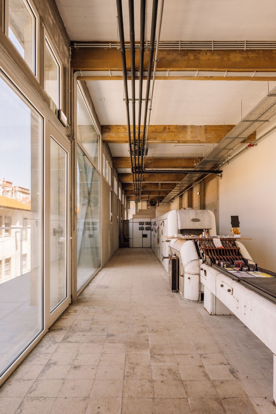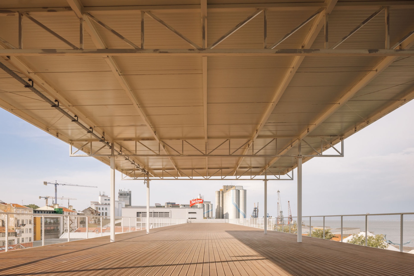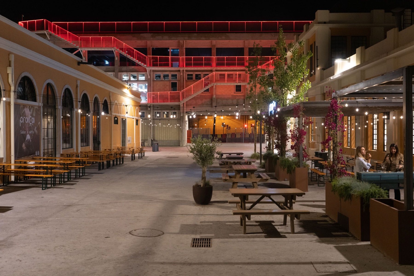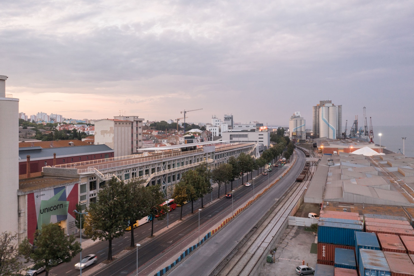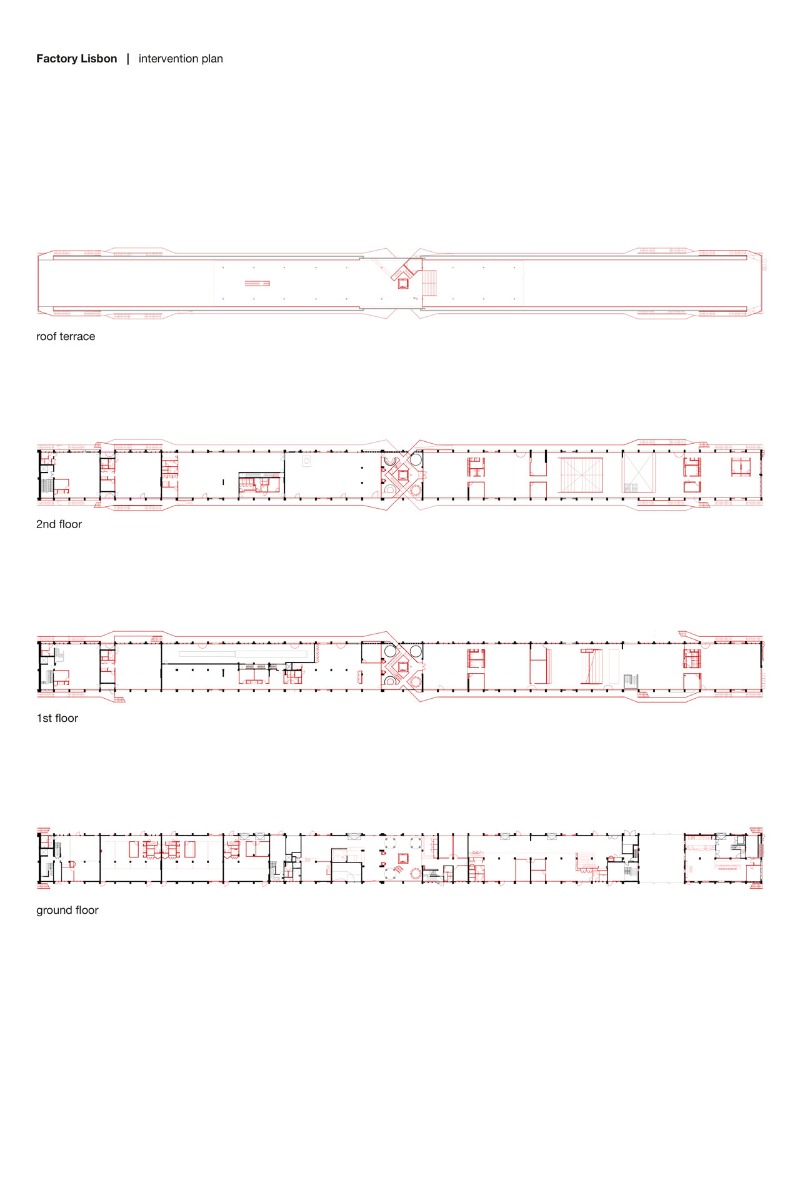Working in the pasta factory
Listed factory converted into a cultural hotspot

The former factory has been transformed into a hybrid commercial and event venue. © Francisco Nogueira
In the west of Lisbon, a former military complex is being transformed into the 'Hub Criativo do Beato' innovation district. Pasta and biscuits have been rolling off the conveyor belts in the factory on the banks of the River Tagus since 1973. Now the Berlin office of Julian Breinersdorfer Architekten has transformed the listed site. Today, the 12,000 m² site is home to a diverse mix of commerce, culture and gastronomy.


Access to the newly created workspaces is via the external development. © Julian Breinersdorfer
Rue Intérieure
Adapted to the shape of the former machines, the factory is 200 m long but only 11 m wide. Instead of adding several emergency staircases, the architects moved the access to the outside. The steel staircases meander along the facades, providing access to the various uses. The horizontal connection of the interior spaces is reminiscent of Le Corbusier's Rue Intérieure.
Central hub
The central foyer serves as the beginning and end of the access cascade. From here, the staircases develop around the newly installed lift shaft. To minimise the structural impact, the staircases are suspended from the ceiling and appear to float. At the level of each floor, two walkways lead in opposite directions to the outside.


The new lift shaft is clad in mirrors to match the interior design. © Francisco Nogueira
Materiality
The design approach was to retain historic materials and finishes wherever possible. Modern steel elements, wooden fittings and plants contrast with the industrial atmosphere of the 1970s. The new lift shaft is clad in mirrors to blend in with its historic surroundings. On the upper floors, the brick façade has been largely opened up to allow natural light into the building.


Wooden fittings and plants contrast with the industrial atmosphere. © Julian Breinersdorfer


Two old machines have been preserved in the building as a reminder of its former use. © Francisco Nogueira
Mixed use
The new use is diverse. The former factory is now home to both large companies and start-ups. Event spaces and local restaurants open up the area to locals and tourists. A publicly accessible roof terrace has been created on the 2000 m² roof area.


The area of over 12,000 m² is now used for commercial, cultural and catering purposes. © Guillaume Bonn
Multi-faceted venue
Factory not only influences the local neighbourhood in Beato, but also invites international audiences to become part of this nuanced place. In addition to the typical conference business, it hosts both commercial and non-profit events in areas such as technology, gender, fashion, architecture and art.
Read more in Detail 9.2024 and in our databank Detail Inspiration.
Architecture: Julian Breinersdorfer Architekten
Client: Simon Schaefer Factory International S.a.r.l., 121, Avenue de la Faiencerie, L-1511 Luxembourg
Location: Av. Infante Dom Henrique 143, Lisbon (PT)
Authorization planning: José Baganha Arquitectos
Execution planning: Angela Maurice Arquitectos
Structural engineering: Ricardo Sampaio, Duarte Silveira
Project management: Pedro Reis
Building services engineering: Engavac



