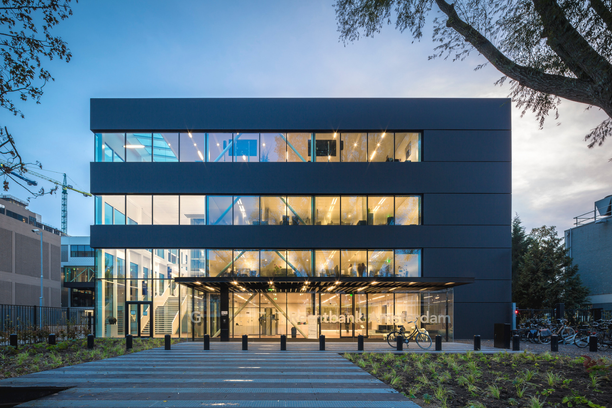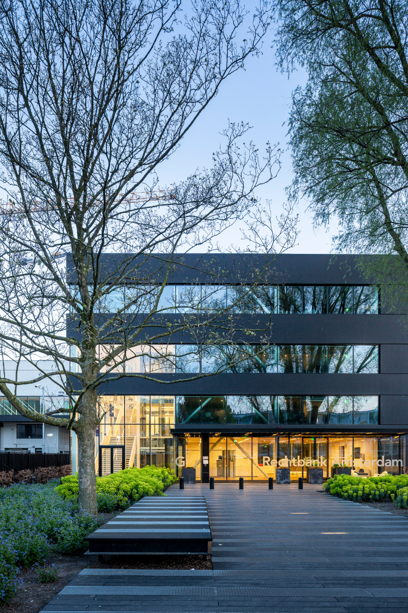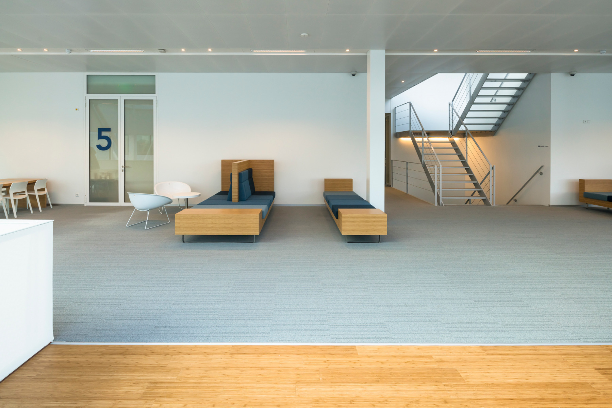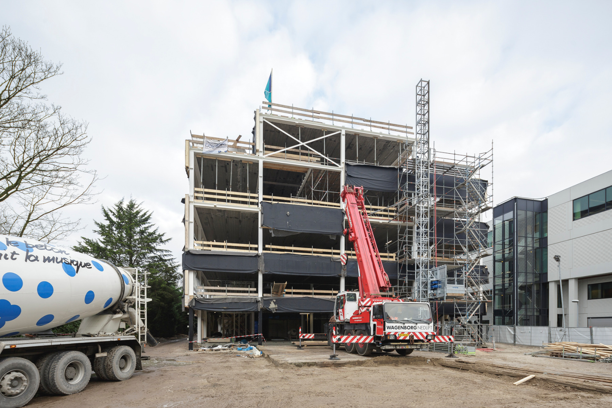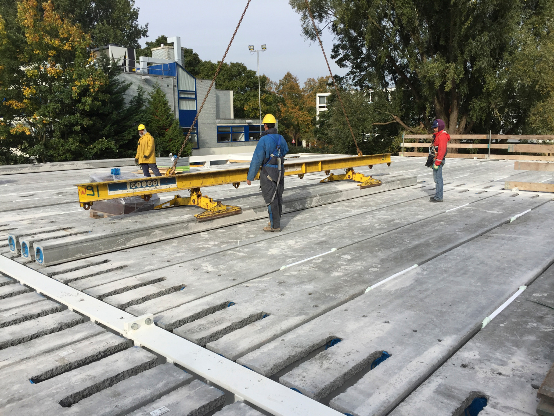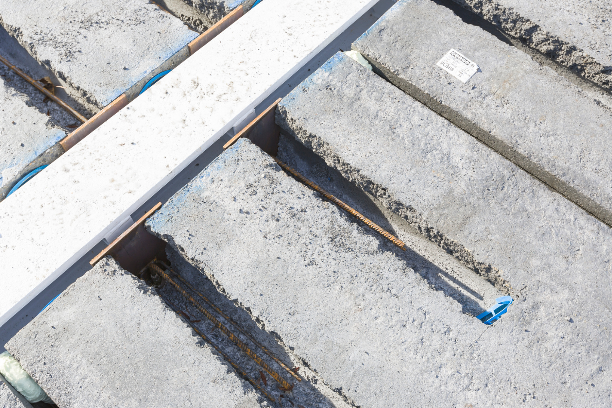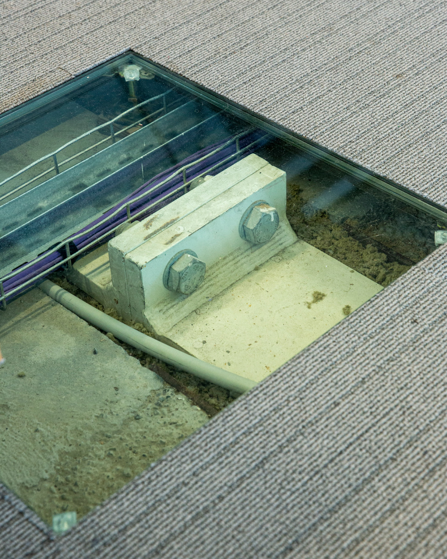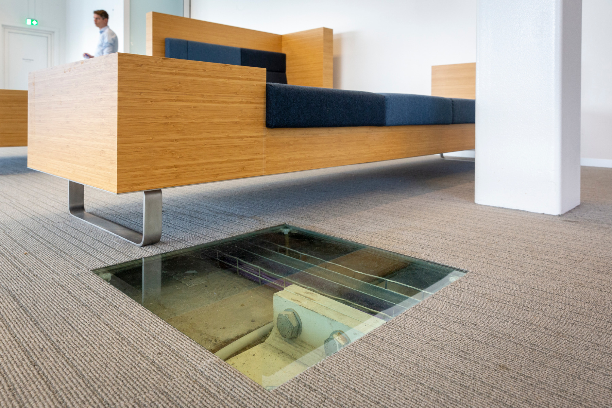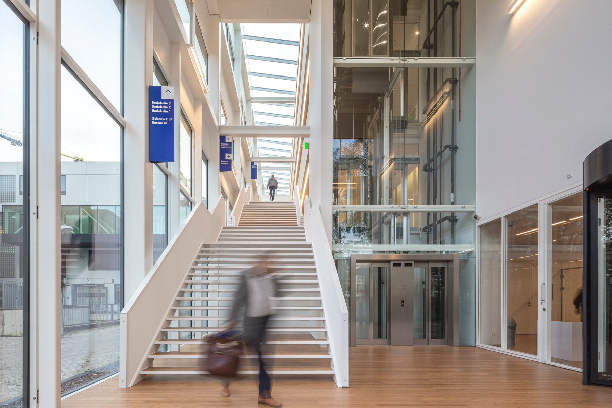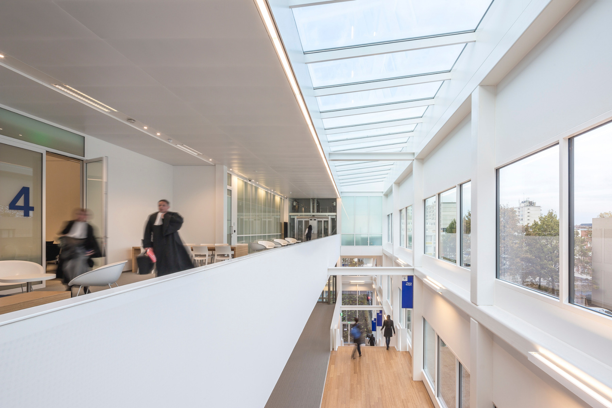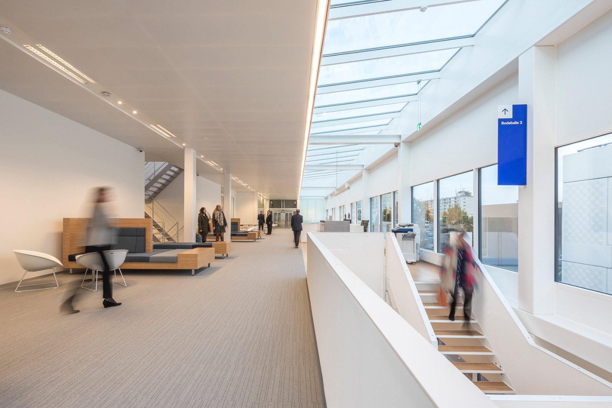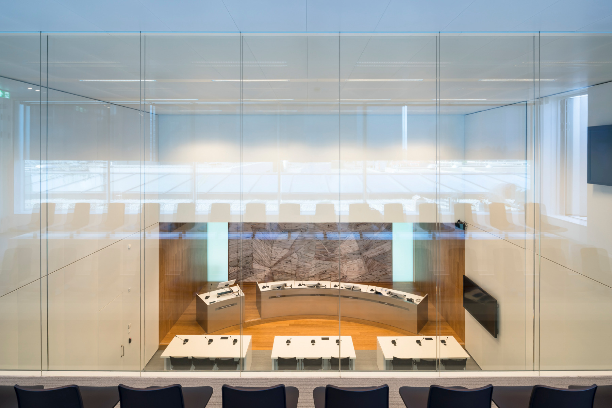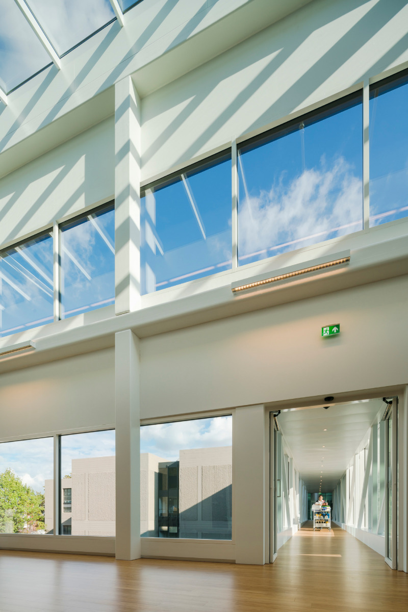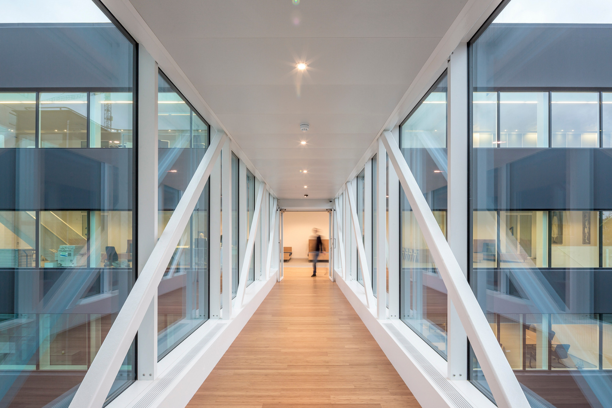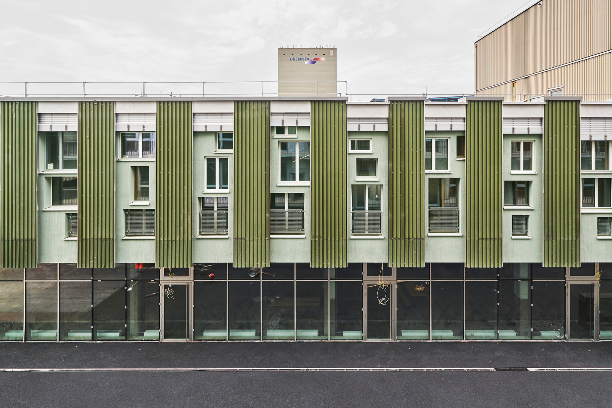Building blocks in XXL
Dismountable Courthouse by Cepezed

© Léon van Woerkom
Lorem Ipsum: Zwischenüberschrift
The individual components of the building conceived by Cepezed for the district court in Amsterdam are currently being kept in a storage hall. For the past six years, most jurisprudential discussions have taken place in the temporary building. In spring 2023, the building parts will move 150 km to Enschede to be reassembled there. Thanks to their forward-looking planning, the architect team from Cepezed have prolonged the lifetime of the building. Instead of the five years that were envisaged, the structure can now be used for a further 50 years – in many different locations.


© Léon van Woerkom
Lorem Ipsum: Zwischenüberschrift
Two buildings belonging to the existing district court had to make way for a new courthouse created according to plans by Kaan Architekten. Until its completion, the interim building by Cepezed was to fill the gap space. As with a permanent courthouse, the temporary structure had to meet strict requirements regarding security, acoustics, logistics and equipment.
Lorem Ipsum: Zwischenüberschrift
The block-shaped steel-frame construction features four full storeys and a recessed attic; it is veiled in a shell of PVC-coated polyester fabric. The lobby consists of a stand-alone module. This means that it can be positioned in any place in the floor plan whenever the building is reassembled. A generous stairway leads to the second and third floors. Daylight enters the open waiting area in front of the courtrooms via the glazed roof.


© Léon van Woerkom
Lorem Ipsum: Zwischenüberschrift
Cepezed conceived the 5400-m² building as an enormous building kit with prefabricated elements for the facade, supporting structure and mounting, which will be carried out using drywall. All the parts have been designed as generically as possible. Even the hollow ceiling slabs of reinforced concrete have been constructed with a special reversible assembly system.


© Lucas van der Wee


© Jannes Linders
Lorem Ipsum: Zwischenüberschrift
The architects have gained their most important experiences during disassembly. It turns out that some of the components could easily have a larger format in order to save expensive working time in demounting. During the process, it became clear just how important it is to stick to the assembly rules: the fact that many screws had not been placed in the intended places meant that building workers took a long time to locate all the fasteners.


© Lucas van der Wee
Lorem Ipsum: Zwischenüberschrift
And in Enschede? At this time, planning is underway to reassemble the building. At Kennispark, an industrial park that belongs to the University of Twente, over the following years it will serve several users as an office building. After that? This remains to be seen. Many functions in many places are possible.
Read more in Detail 11.2022 and in our databank Detail Inspiration.
Architecture: architectenbureau cepezed
Client: RVB (Central Government Real Estate Agency), Den Haag
Structural engineering: IMd Raadgevende Ingenieurs
Interior design: Cepezedinterieur
Building services engineering: Linssen
Contractor: Du Prie Bouw & Ontwikkeling



