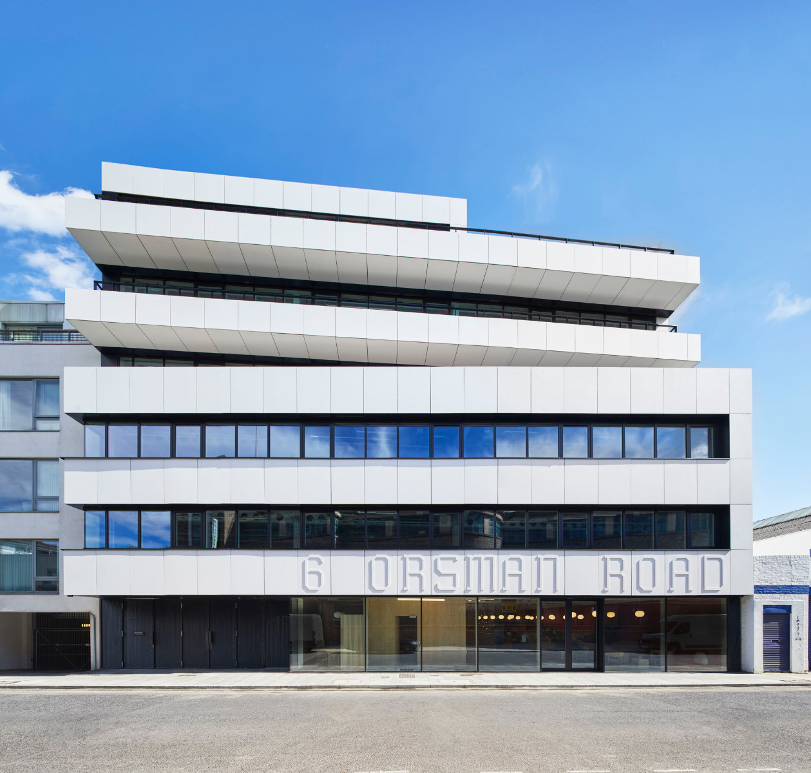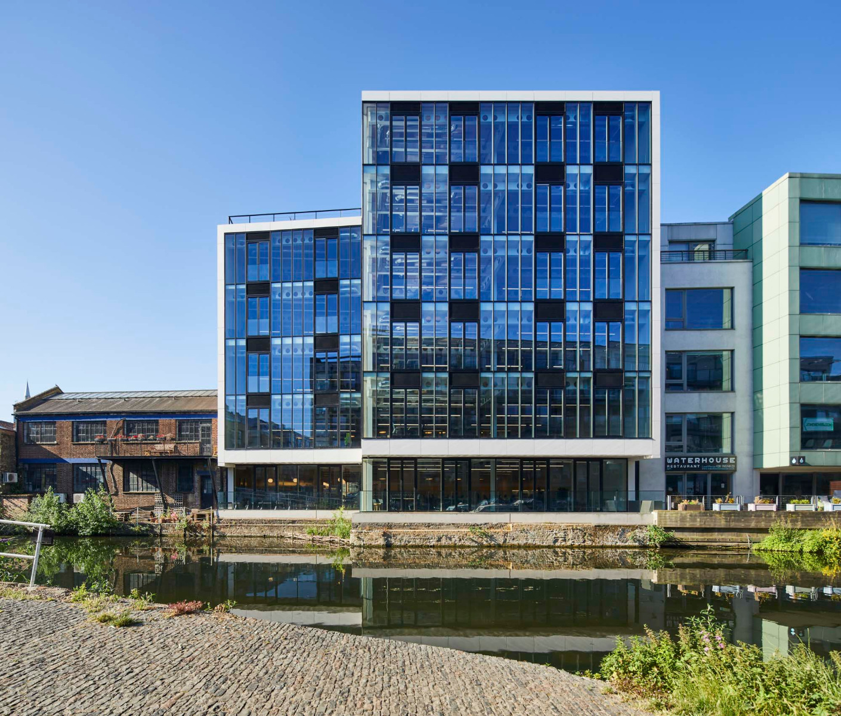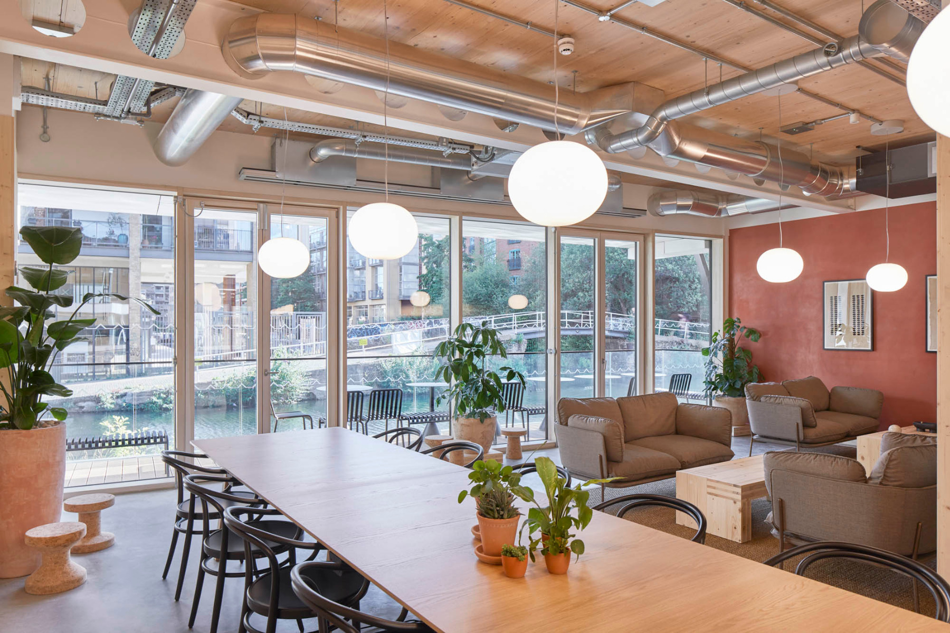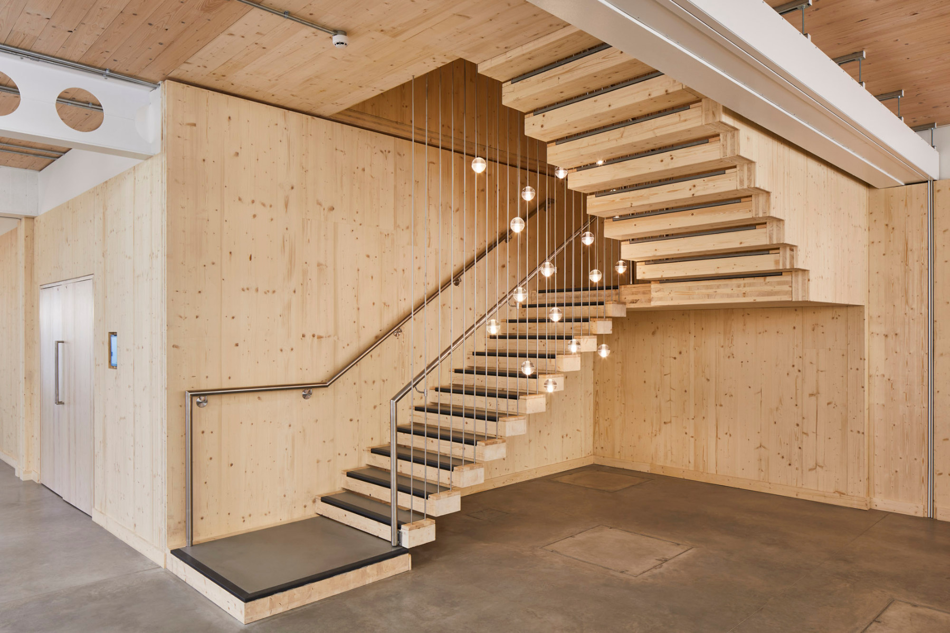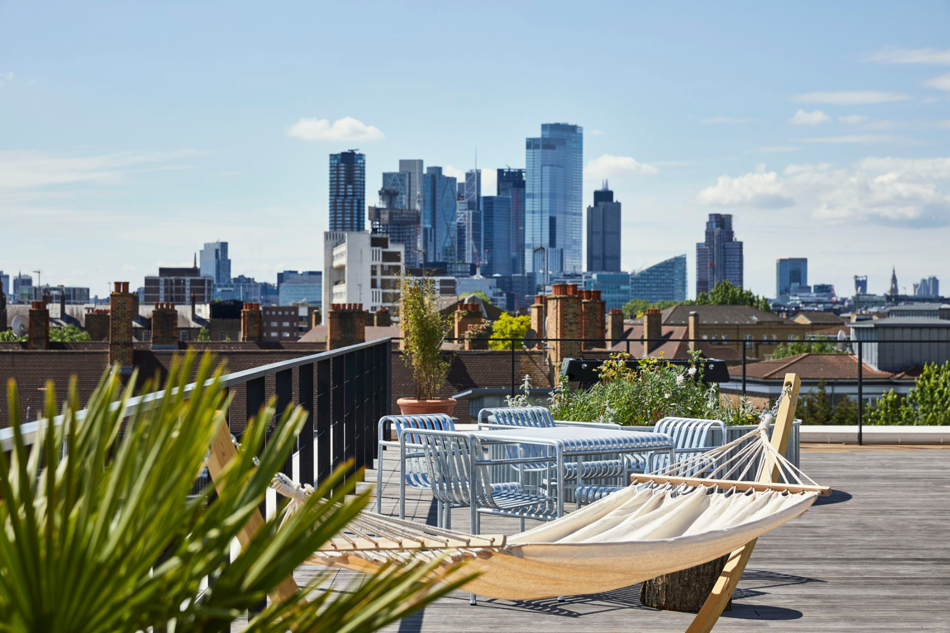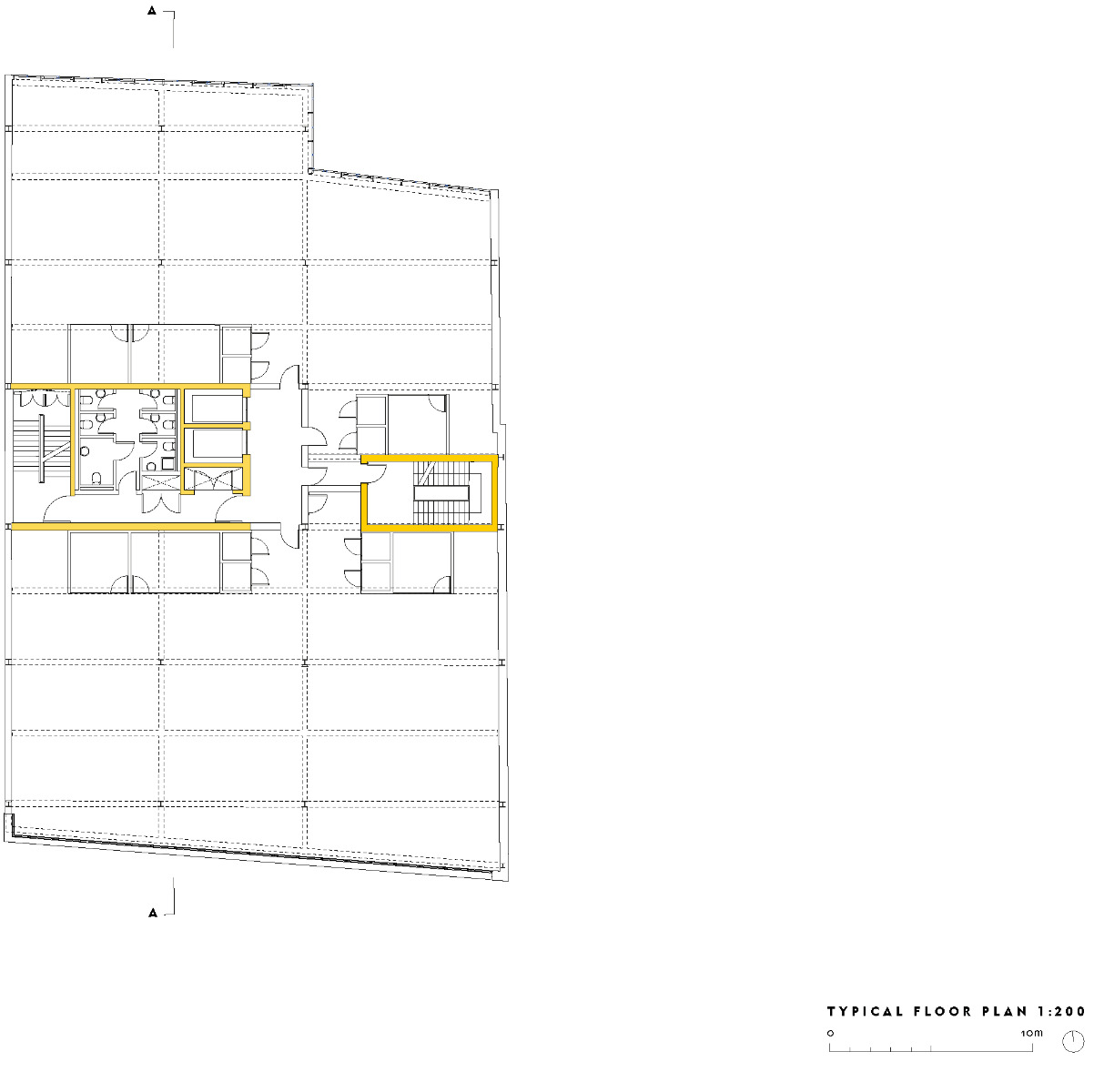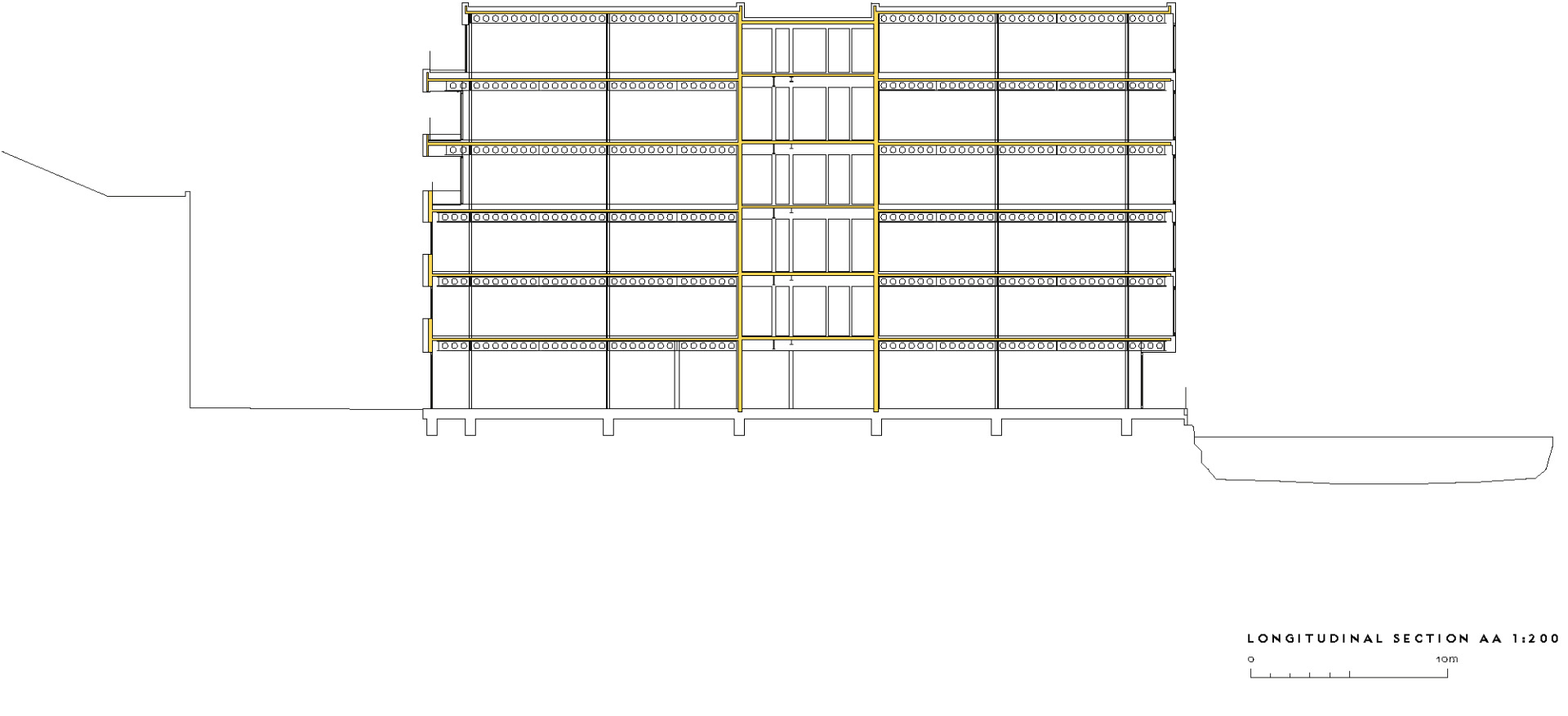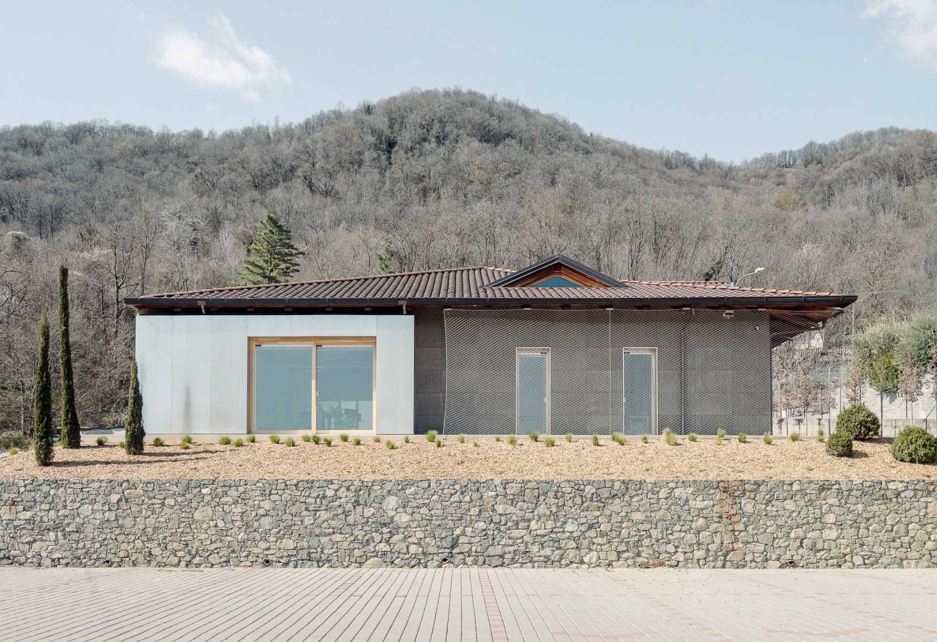Circular construction
Demountable Office Building in London

© Ed Reeve
The hybrid office building in timber and steel construction by Waugh Thistleton Architects is completely demountable. The British planners followed the principle of "reduce, reuse, recycle" in designing the office building in Orsman Road, seeking by means of various measures to optimise its lifecycle and make the building exemplary in terms of sustainability through best-possible use of the involved resources.


Office building in Orsman Road in London. © Ed Reeve
The six-storey new-build constructed out of cross-laminated timber and steel beams is located alongside Regent's Canal in north London and comes with 4500 m² of work space. The long spans of the innovative structural system enable almost column-free floor plans.
In line with a circular economy approach, all the components in the office complex are easy to demount and re-use; accordingly, the individual parts of the hybrid structure are bolted together and the cladding and fittings are designed to be detachable.


Office space, © Ed Reeve
On the street facade, long ribbon windows alternate with white paneling, whereas the rear side is fully glazed, letting in plenty of natural light into the building. The individual offices on the various floors are separated not by load-bearing walls but by a system of demountable partitions that enable flexible adaptation to changing requirements and new tenants within a very short space of time.


Interior, © Ed Reeve
The interior fittings too are reduced to essentials: CLT surfaces are left exposed and wooden cut-offs have been used to create furniture, giving them a second life. The architects also combined a palette of natural materials with clay plaster and fabrics in earthy tones. As a finishing touch, the sustainable office building at 6 Orsman Road offers greened terraces featuring edible plants, fruit trees and insects that are to foster biodiversity and ensure a near-natural, pleasant working climate.
Architecture: Waugh Thistleton Architects
Client: British Land
Location: London (GB)


