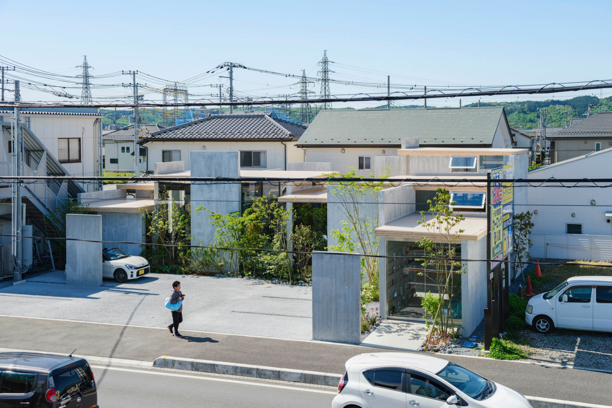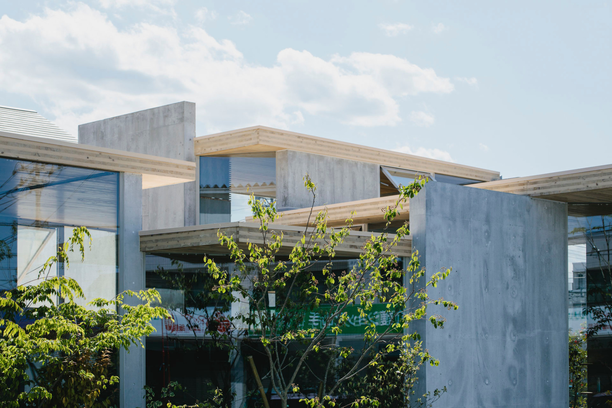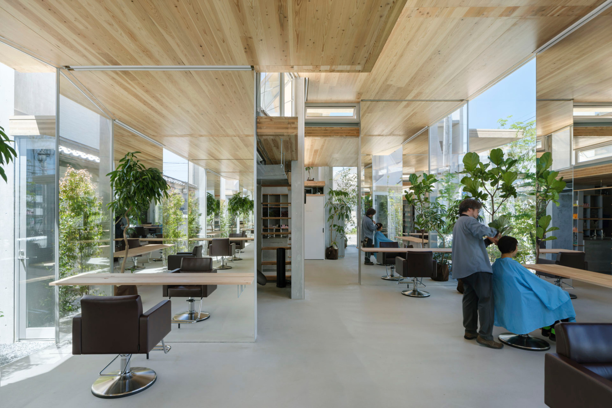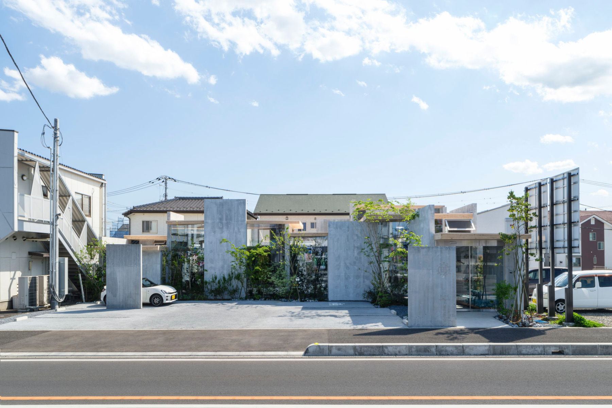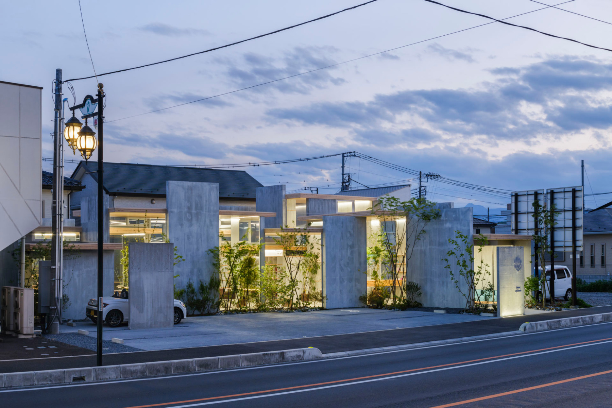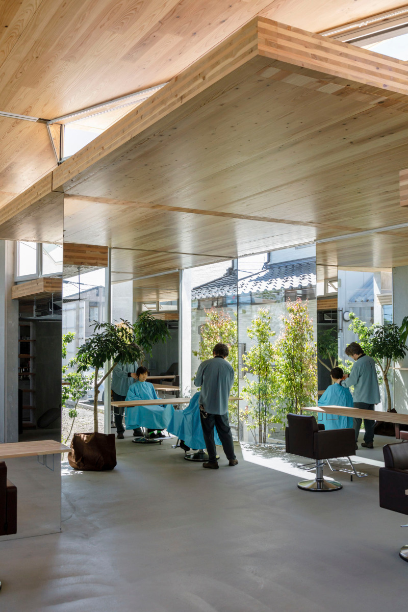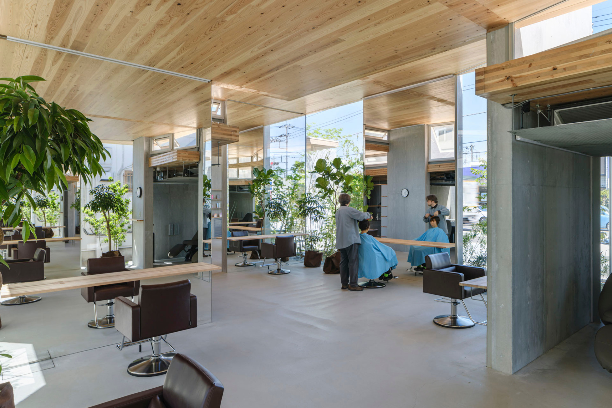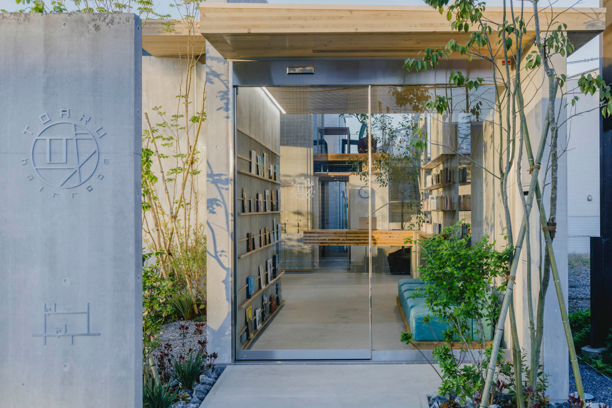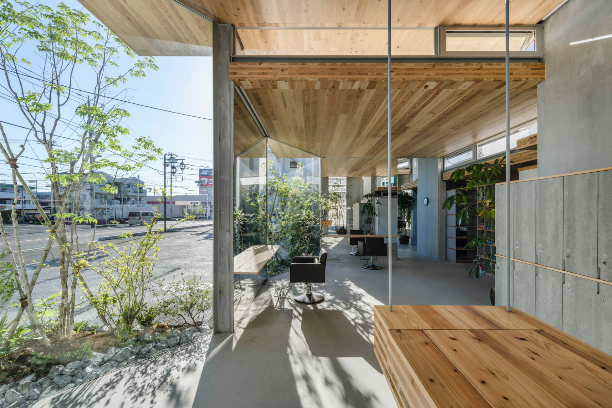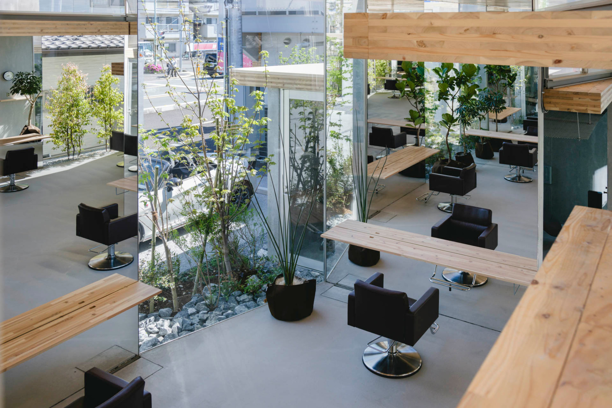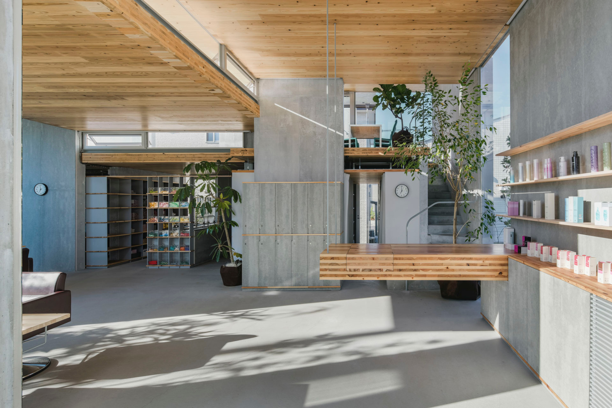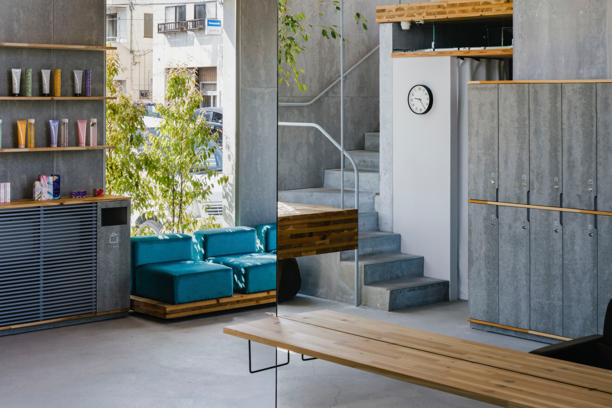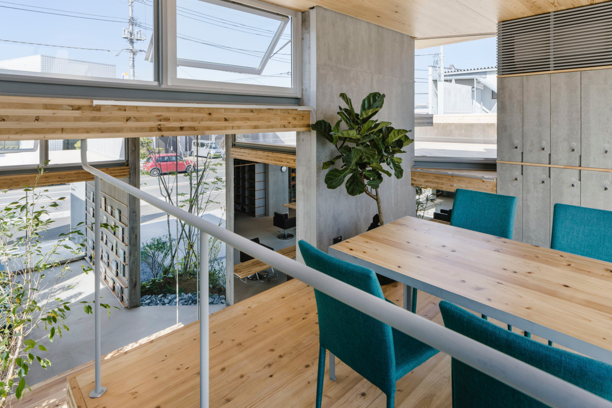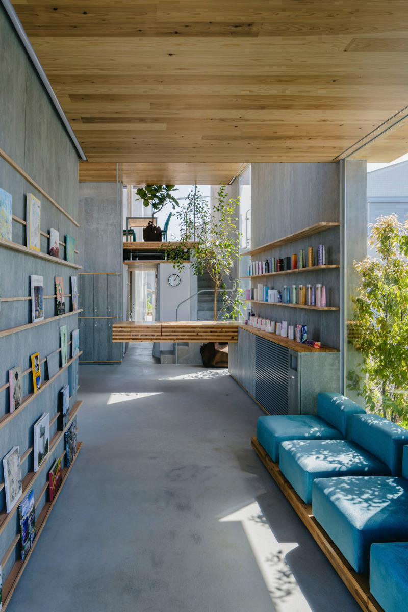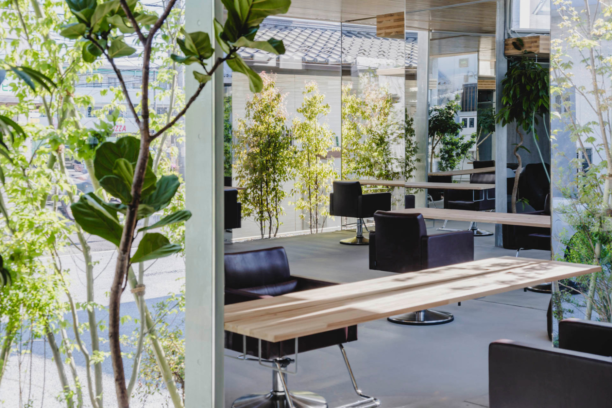Spatial interplay
Deconstructed Hairdressing Salon in Saitama

The hairdressing salon consists of detached wall and ceiling panels. © Yosuke Ohtake
Ateliers Takahito Sekiguchi and Shinmei Kosan have designed a hairdressing salon on the outskirts of Saitama, a city of over a million inhabitants north of Tokyo. The building is set back from a busy street. Customers can park in the car park in front of the building. The architects responded to the client's desire for an airy, light-filled building by deconstructing the space. The largely single-storey building is subdivided by freestanding wall and ceiling panels. These create fluid spatial transitions that simultaneously allow different views in and out.


Concrete walls and cross-laminated timber ceilings create flowing transitions. © Yosuke Ohtake
Spatial overlap
The hairdressing salon, which measures approximately 175 m², is made up of several rooms. Behind the reception area are the toilets, separated by a wall. A staircase leads up to a break room with access to a small roof terrace. The actual hairdressing salon on the ground floor is organised by use, such as washing, cutting and styling hair. Due to the open structure, each function flows seamlessly into the next. The overlapping of individual wall and ceiling panels enhances the sense of space and creates multi-layered interspaces illuminated by skylights.


Various plants are arranged around the large openings. © Yosuke Ohtake
Interplay between inside and outside
While the wall panels are made of reinforced concrete, the architects used cross-laminated timber for the roof. Large mirrors are mounted on the concrete walls, multiplying the complex spatial situation. There is also planting on the outside, which shines through between the wall panels. It emphasises the overlap between inside and outside, but also acts as a privacy screen. The cross-laminated timber ceilings with their warm surfaces create an effect in the room. They contrast with the concrete. They are also used in a reduced form in the furniture. Examples of this are the benches, counters and shelves distributed throughout the salon, which become part of the overall composition.
Architecture: Ateliers Takahito Sekiguchi, Shinmei Kosan
Client: Hair Room Toaru
Location: Saitama (JP)
