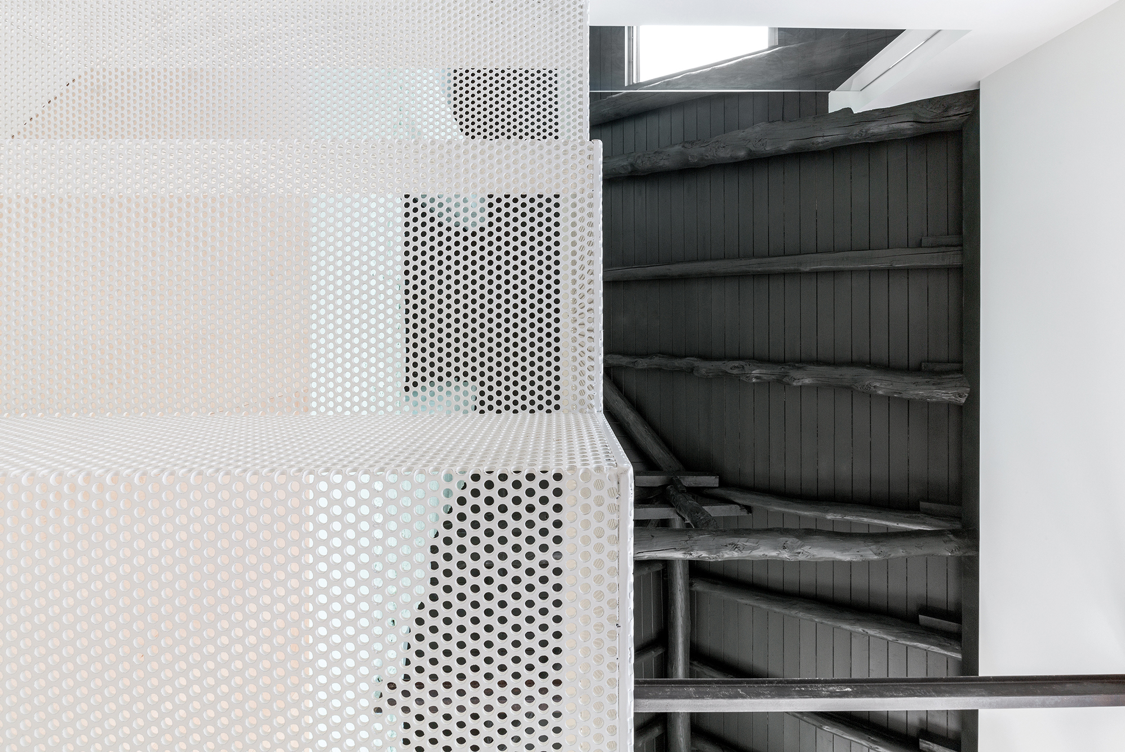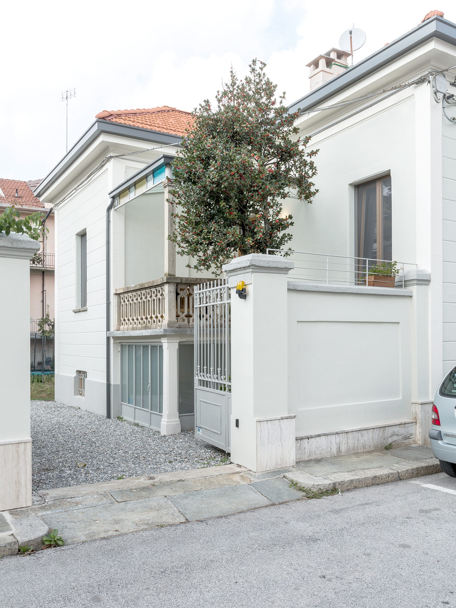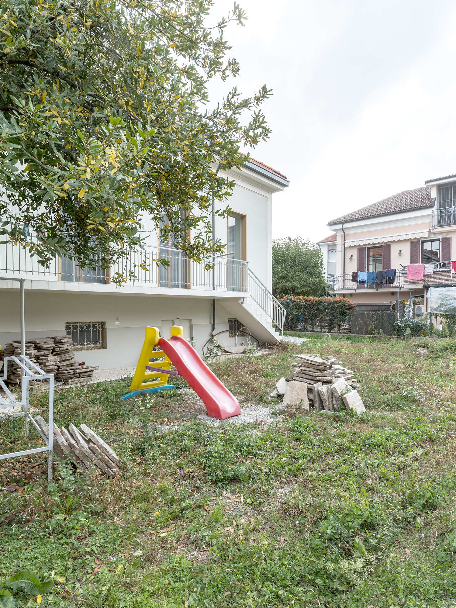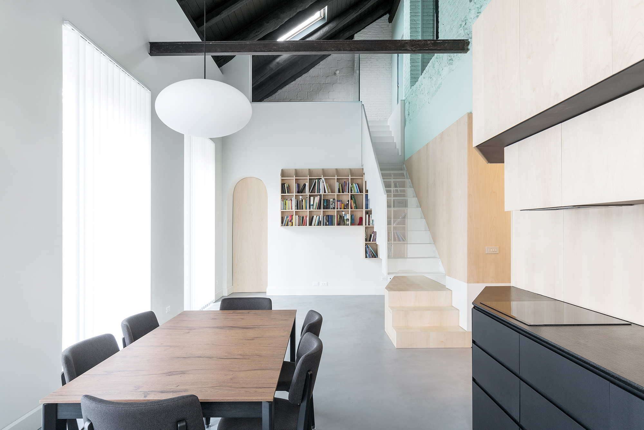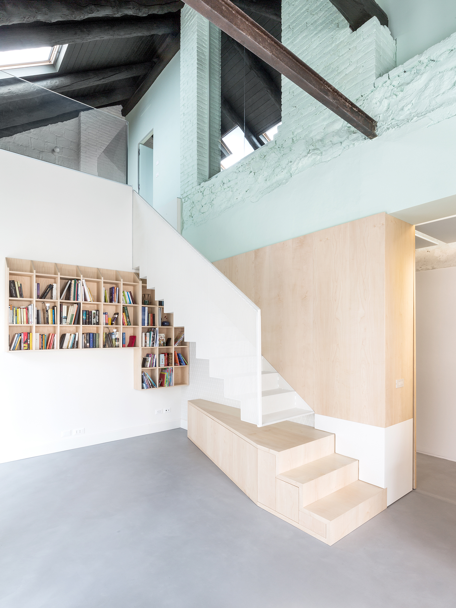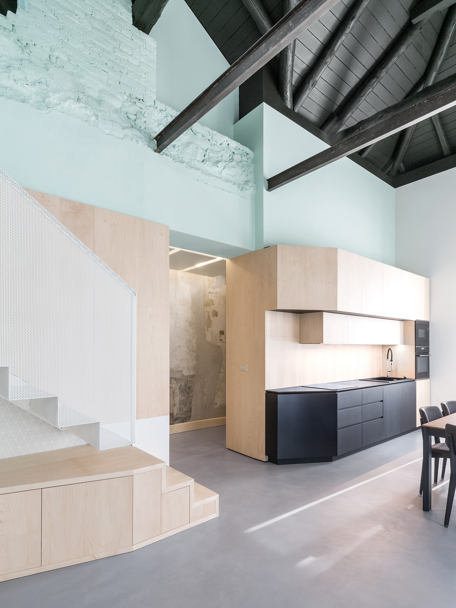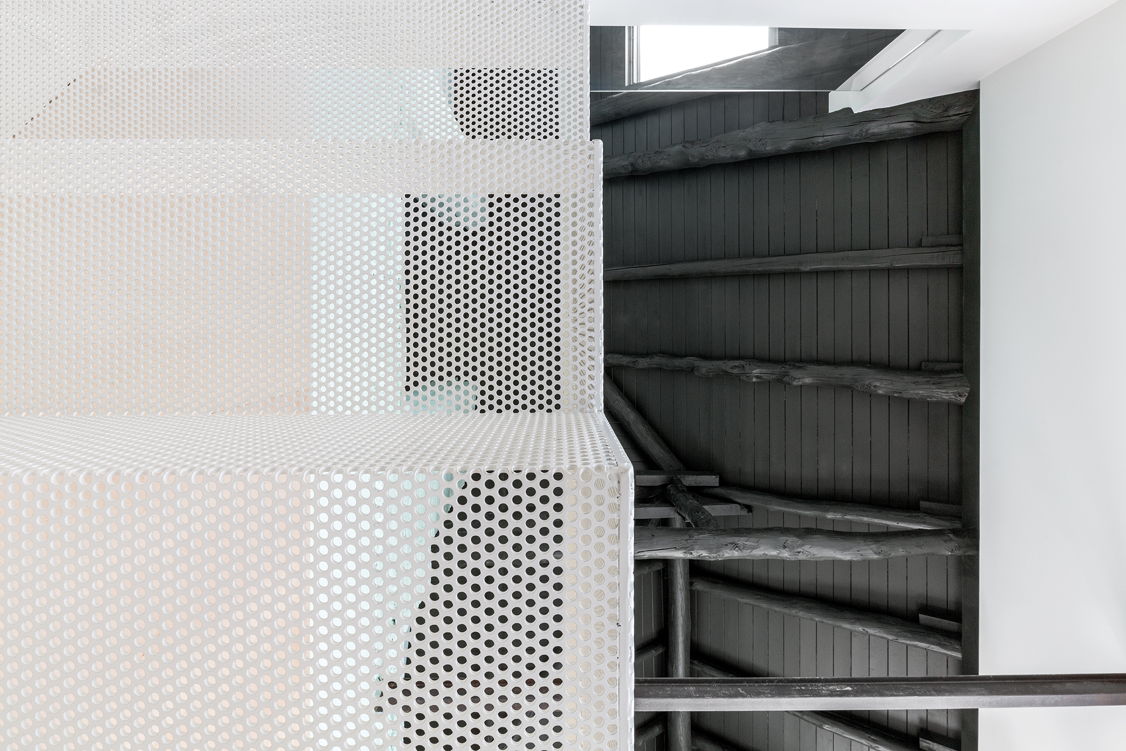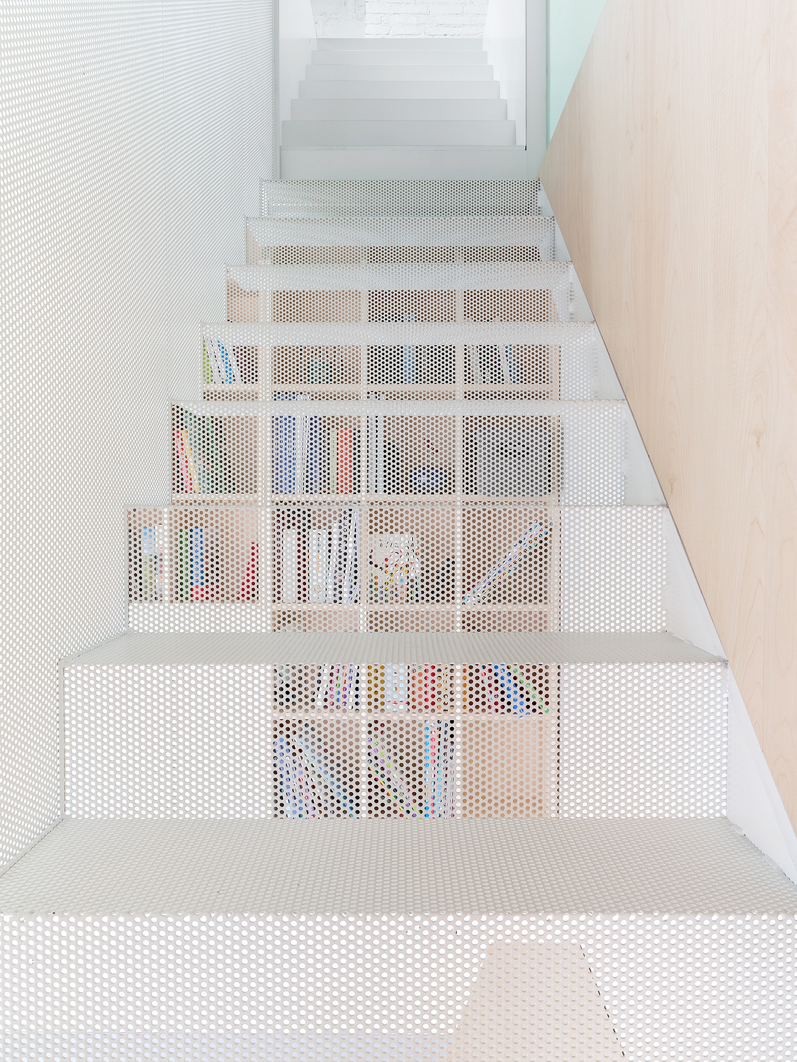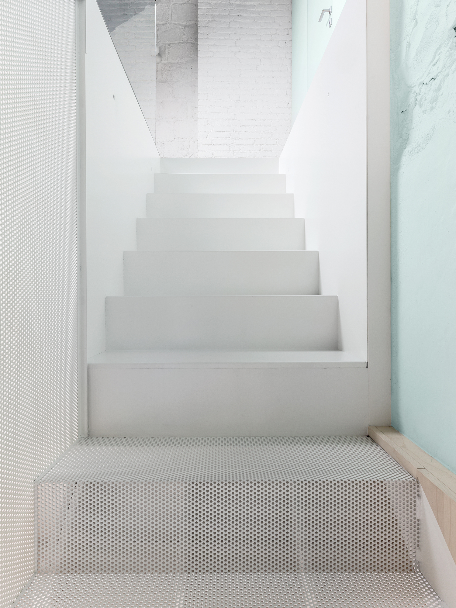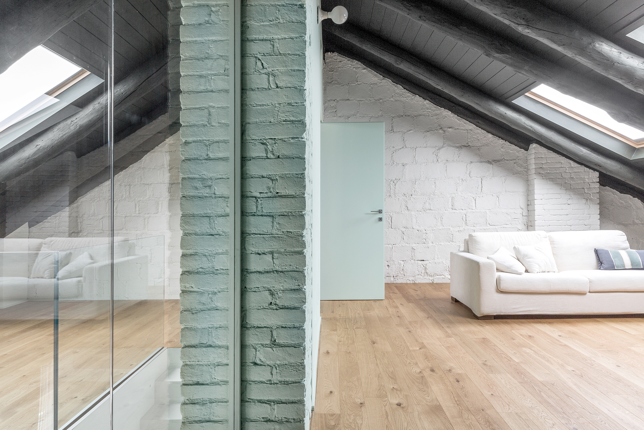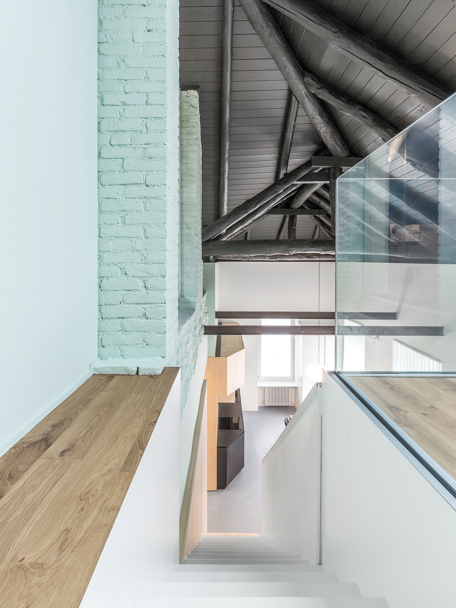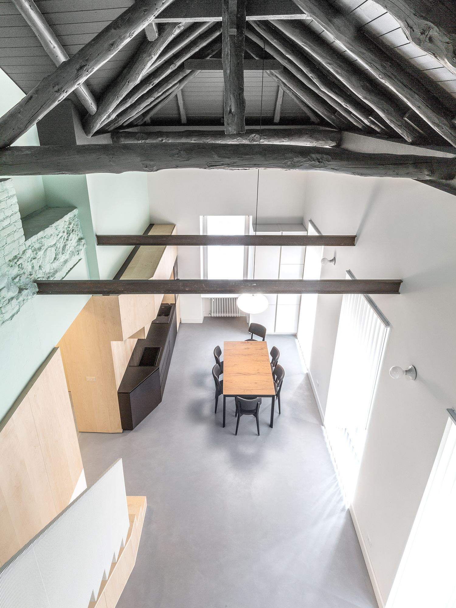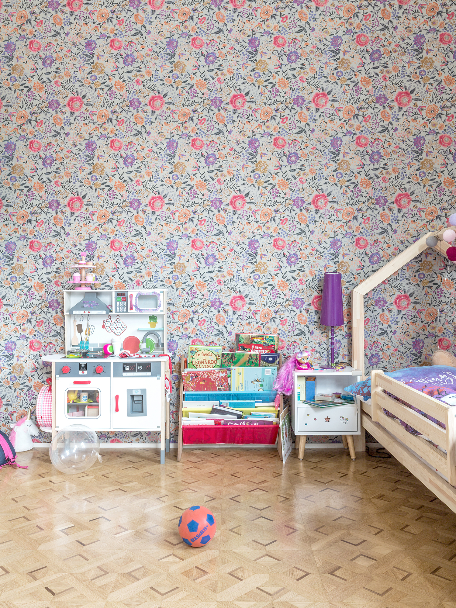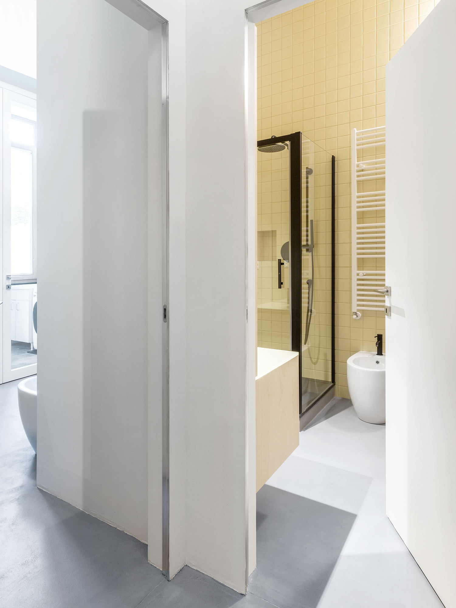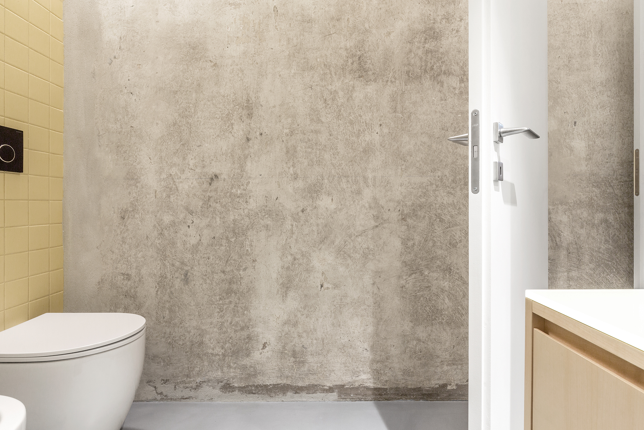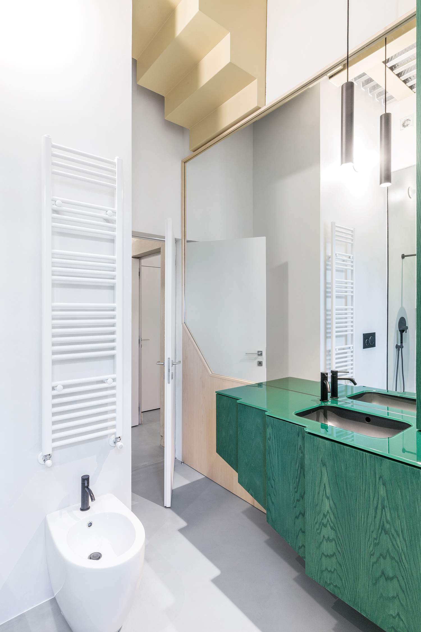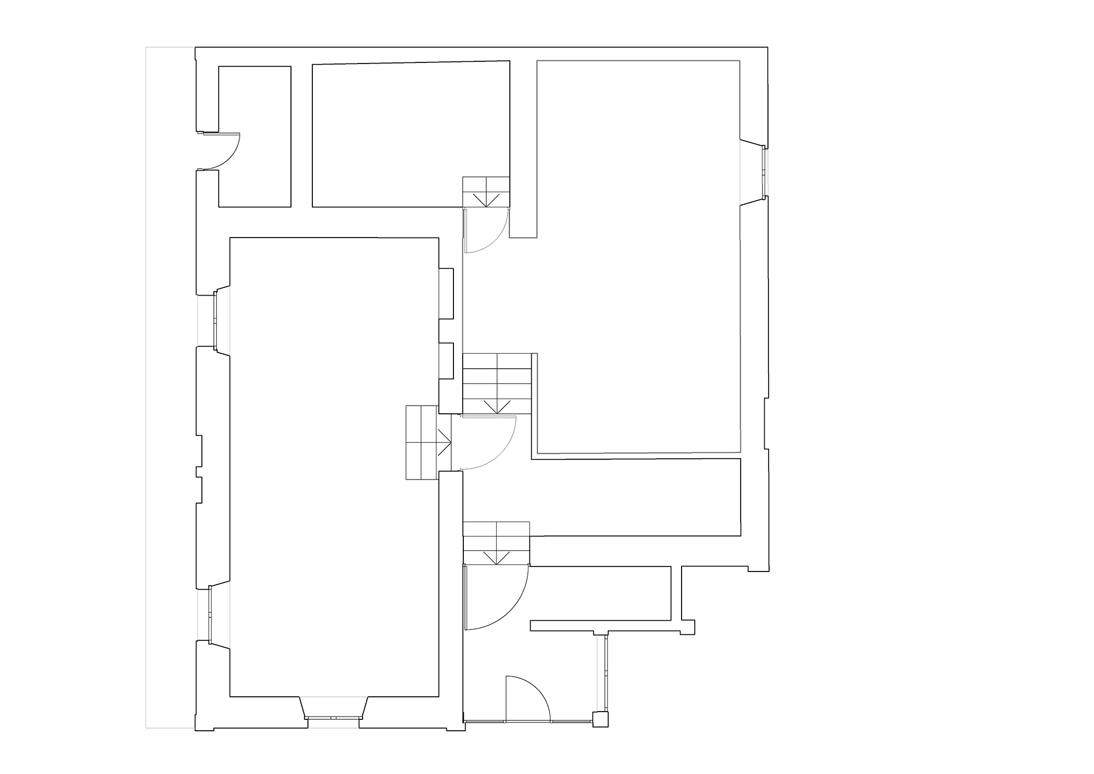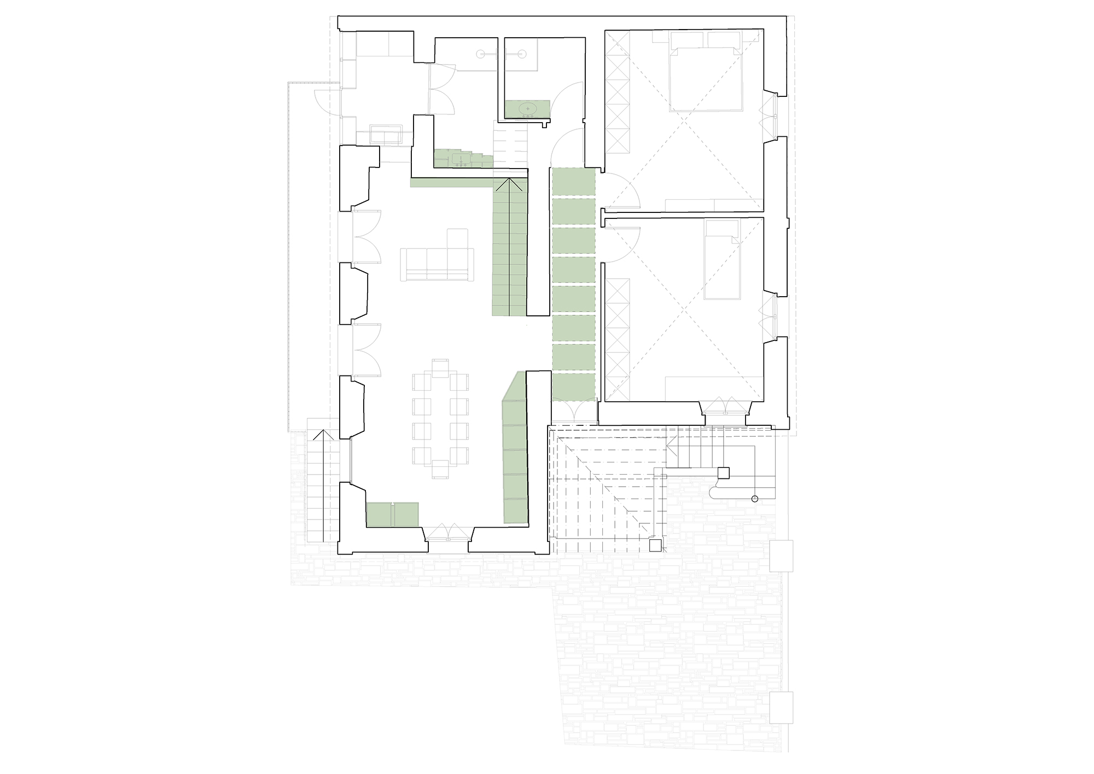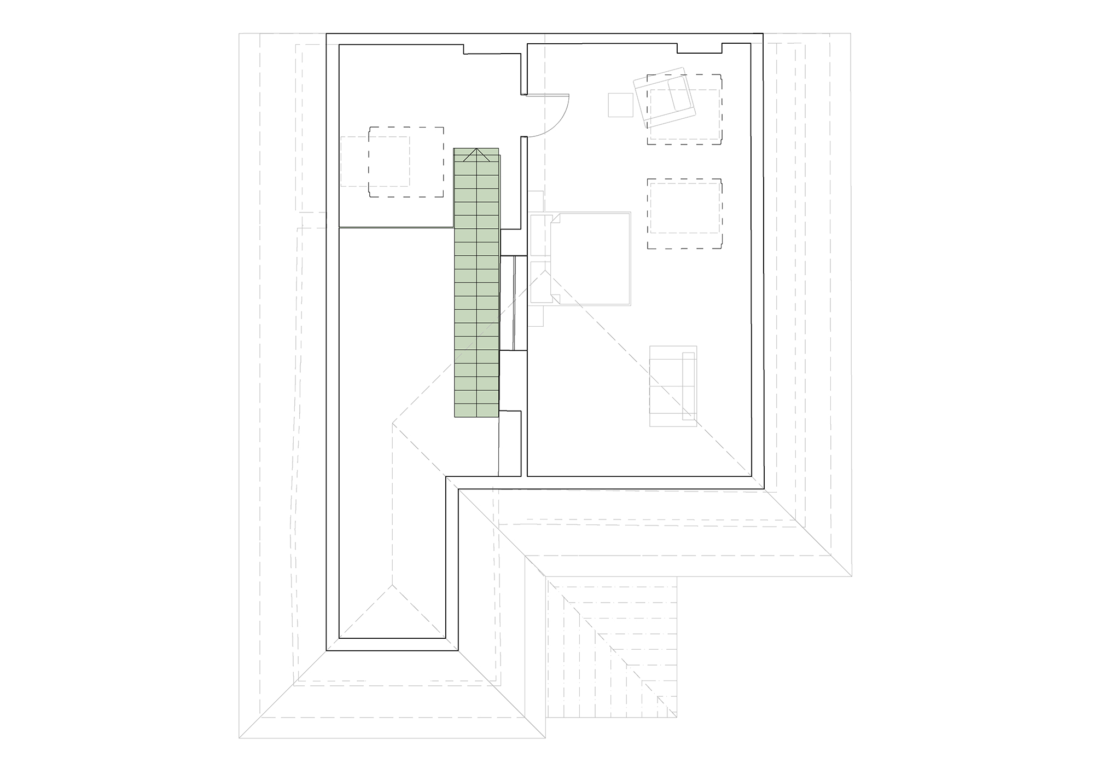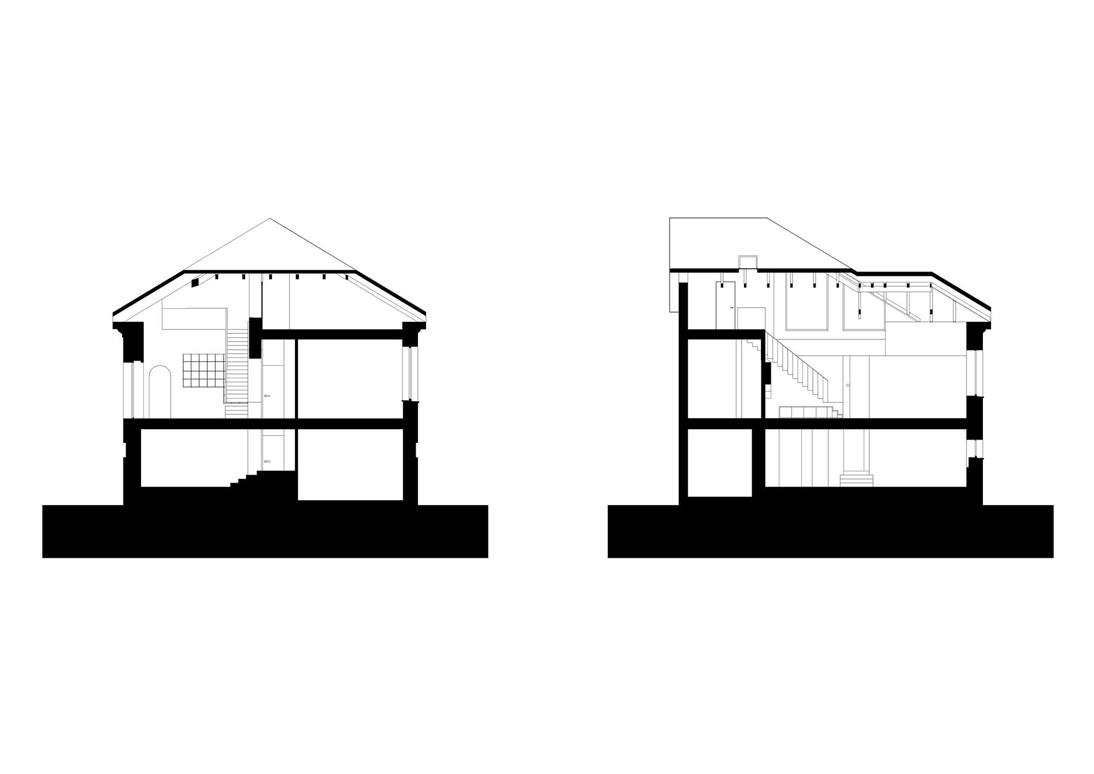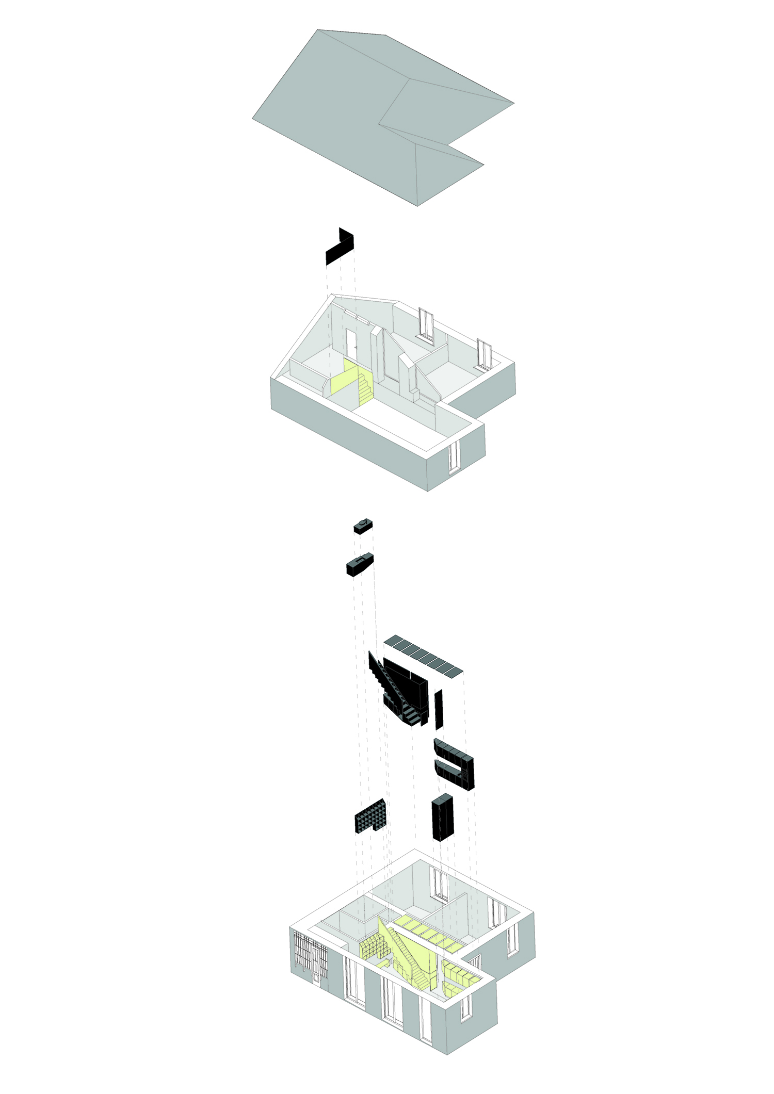A new start despite preservation orders
House Alteration in Cuneo

Foto: Beppe Giardino
In the first decades of the 20th century, the Italian state railroads built houses for its employees all over the country. Via Luzzati in Cuneo, southwest of Turin, gained an ensemble of such “case dei ferrovieri” – i.e. houses with an L-shaped ground plan, flat hip roof and single residential storey accessed by an unusually high outdoor staircase and a small veranda. The attic was unfinished, while the height of the entrance level meant the basement only had to be dug hip-deep into the ground, which saved on construction costs and reduced problems with damp.
One of these houses has now been thoroughly modernised by Balance Architettura of Turin, whereby its heritage-listed outer skin has been left largely unchanged. To fit three bedrooms, a living space, a kitchen and two bathrooms into the volume, the attic space has been opened up, having previously been solely accessible via a ladder and hatch. An open staircase now connects the living area to a small gallery and the parent’s large bedroom at this upper level. The outer walls were given 10 cm of internal insulation, but the architects definitely wanted to keep the roof timbers exposed, and thus they have been supplemented on their upper side with a new, insulated roof structure.
The materials concept ensures the legibility of the interior’s temporal and spatial layers. At various places the old brick walls were just painted or given a thin slurry coating; their new equivalents were rendered but not painted. Shelves and cupboards mainly come in birch plywood, as also applies to the pedestal of the staircase to the upper floor. From here the flight of stairs takes on the form of a filigree structure in white-lacquered perforated sheet metal, and continues in white-painted wood towards the top.
Basically, explains Alberto Lessan of Balance Architettura, the office wishes its projects to “live” even without a coat of paint. Whether colour is needed as a distinguished feature is something the architects do not decide until the very end of the design phase – as in this case. To reduce the traditional appearance of the interior rooms even further and make them more contemporary in character, the architects had the roof timbers and wooden ceiling painted dark grey and the room doors and the partition wall running the building’s length a pale turquoise.
We feature this project in Detail 1/2.2022 and in our databank Detail Inspiration.

