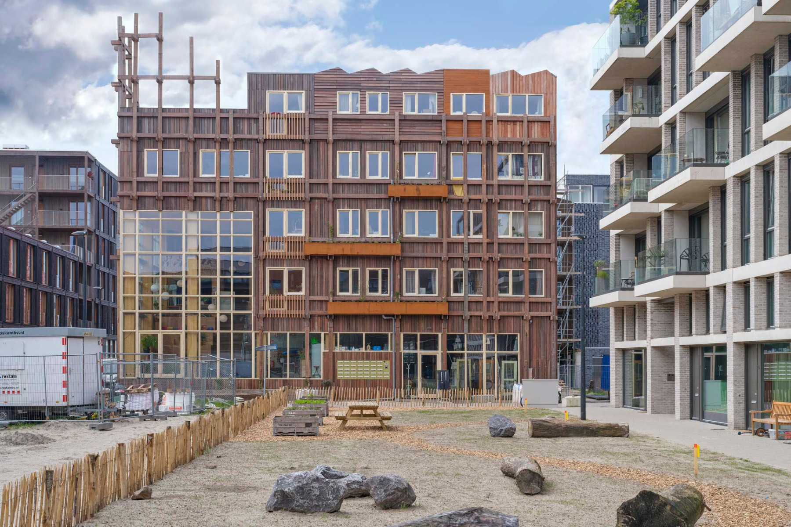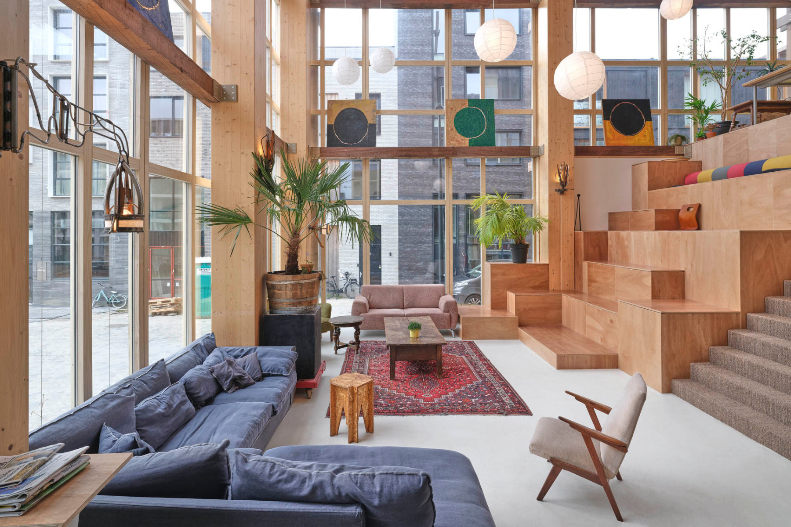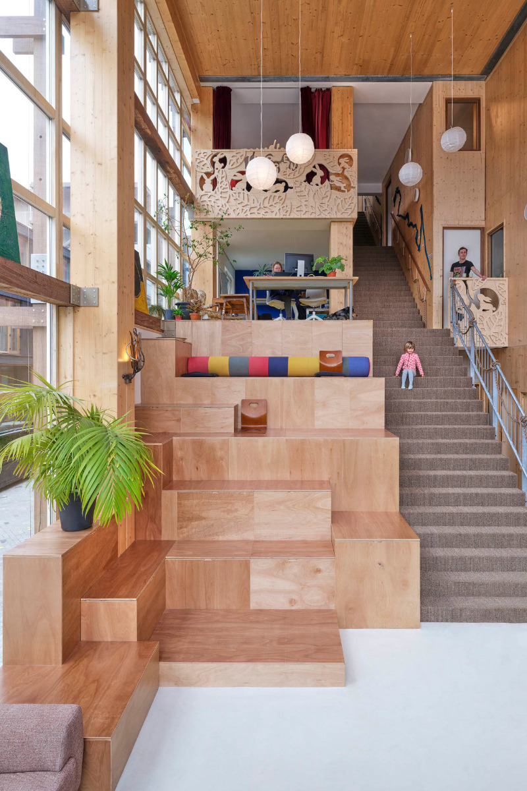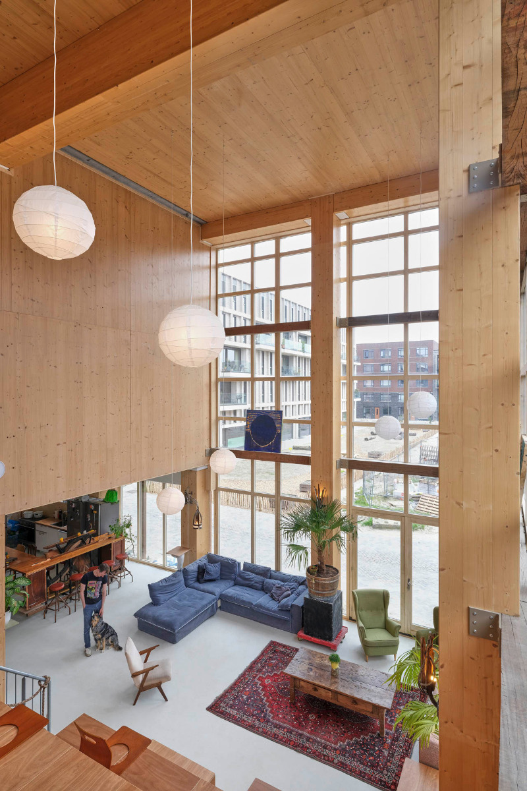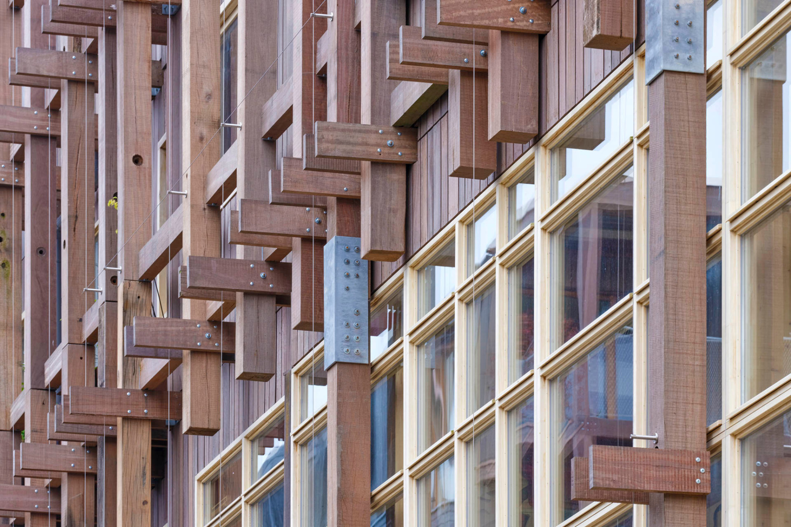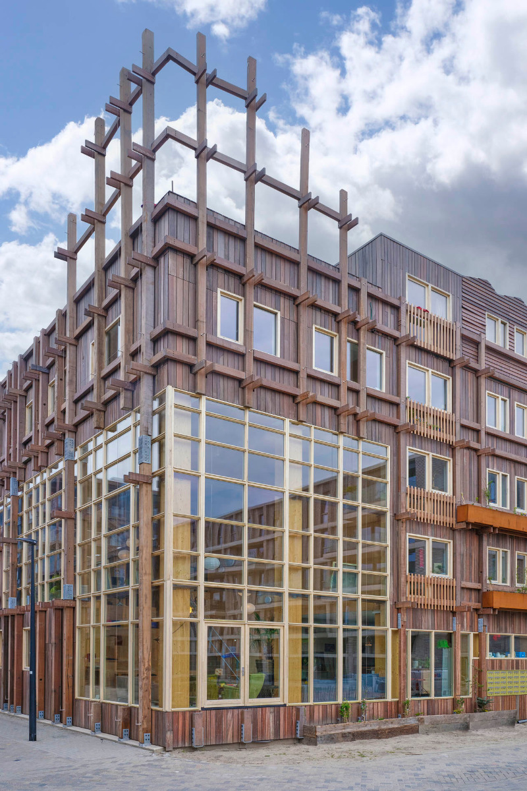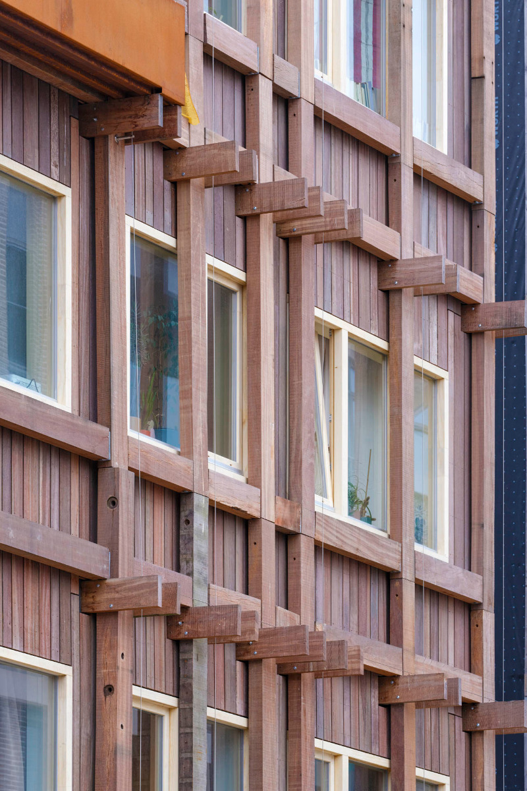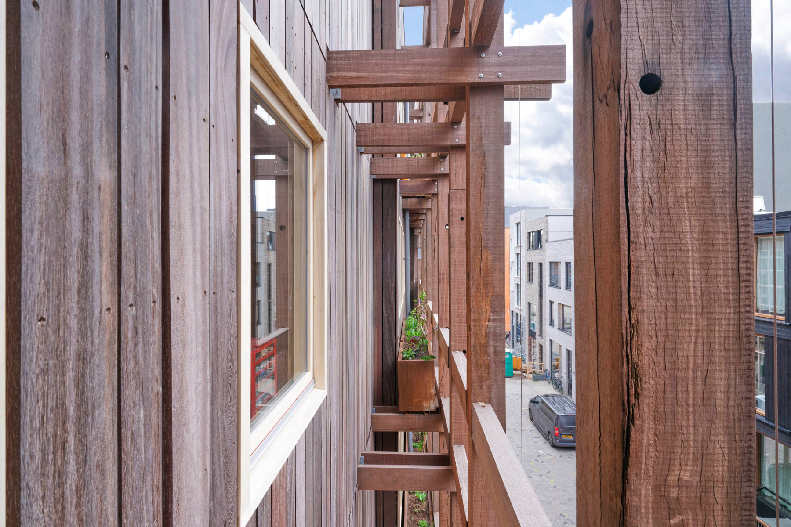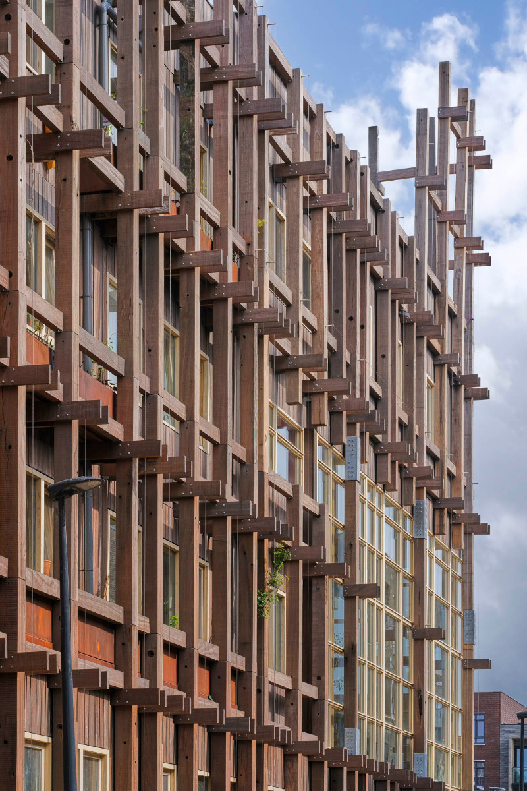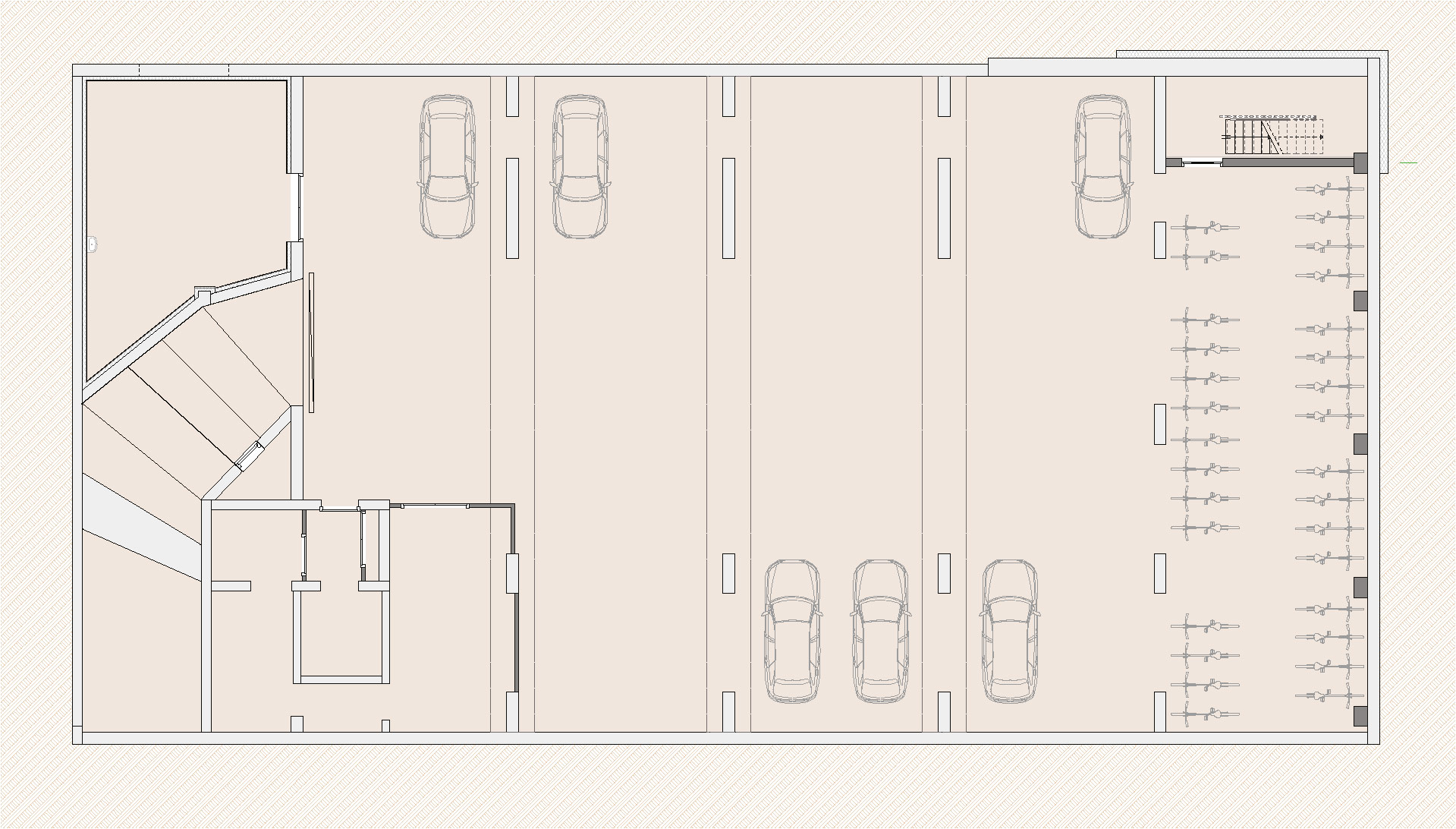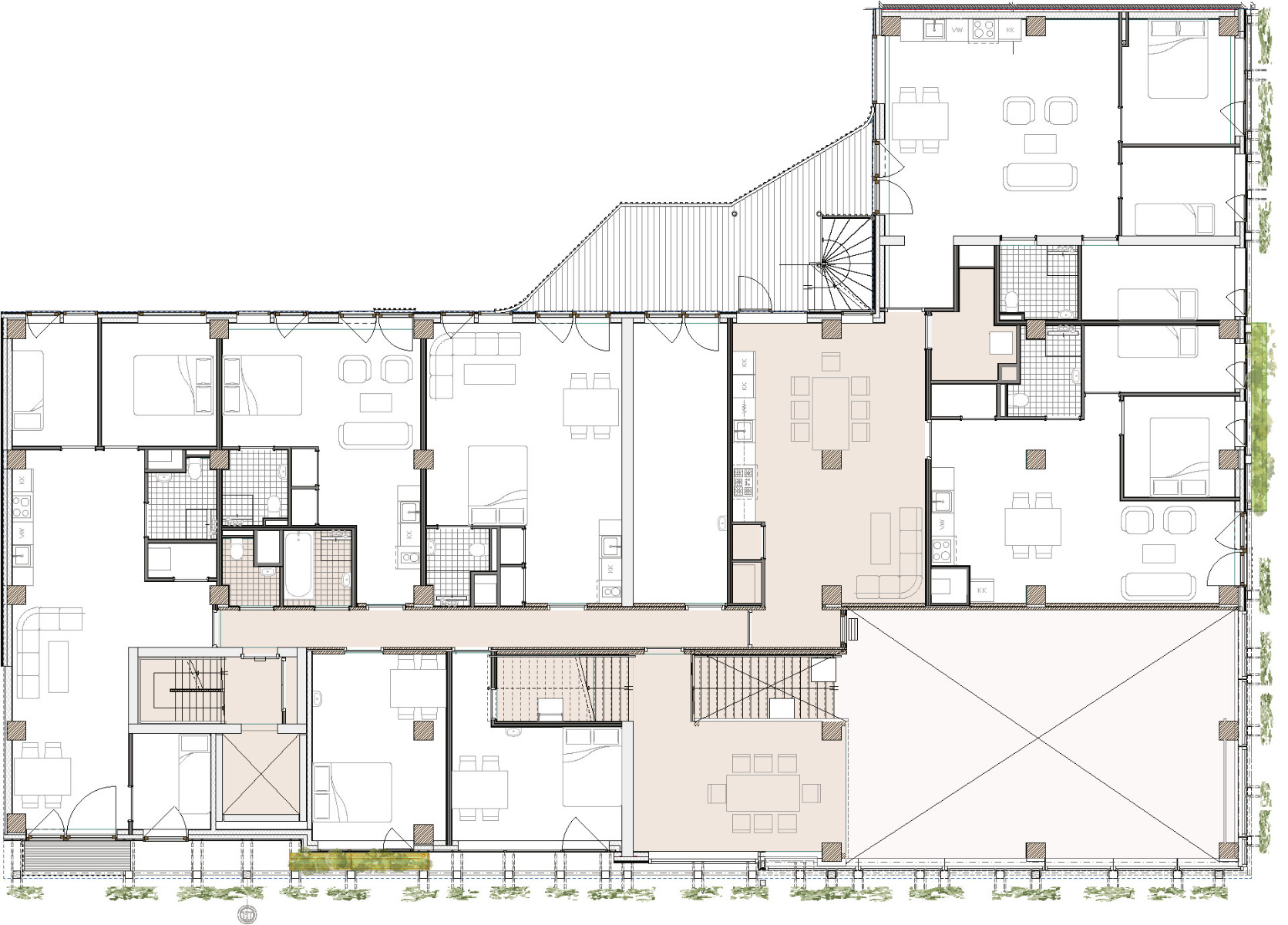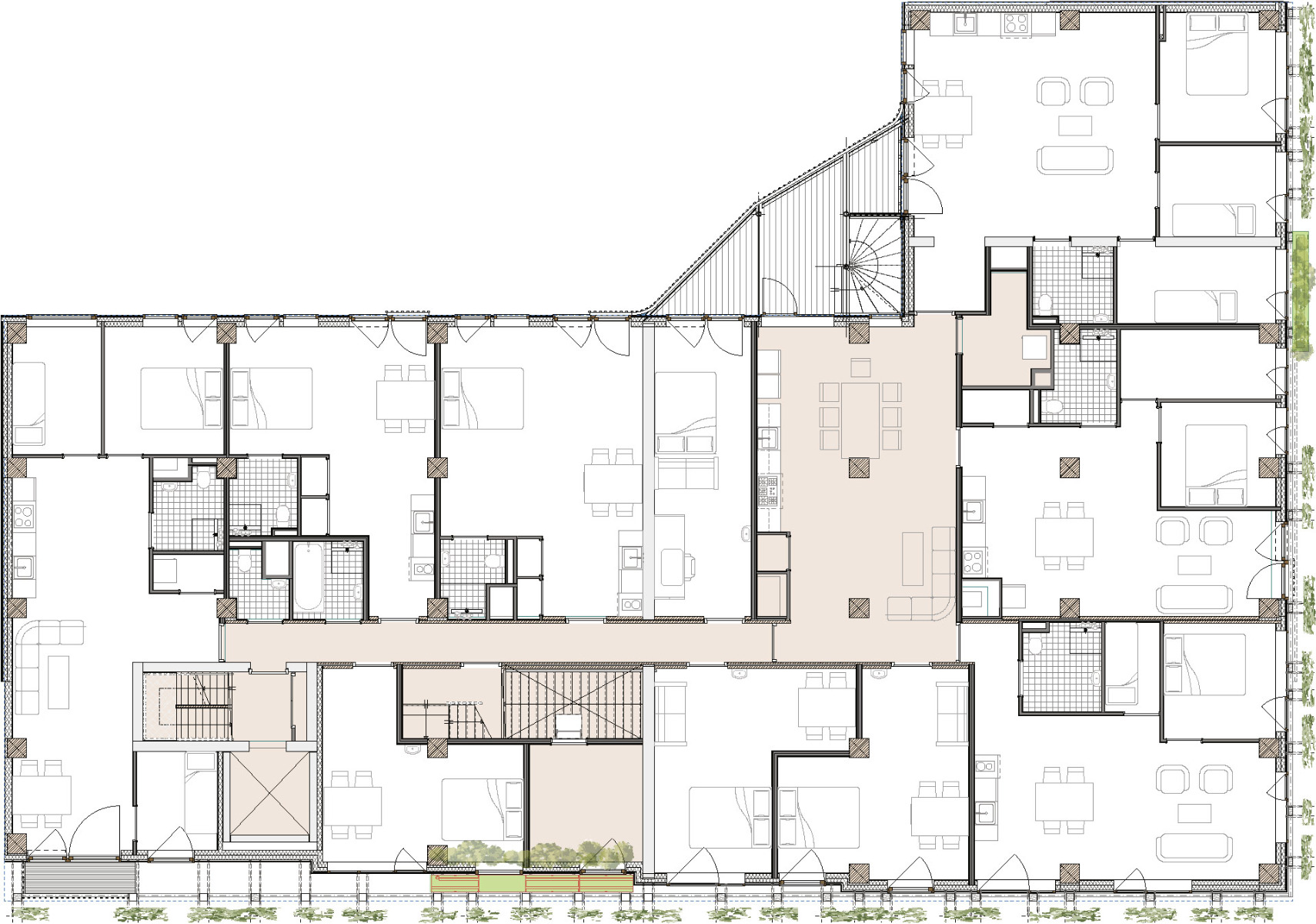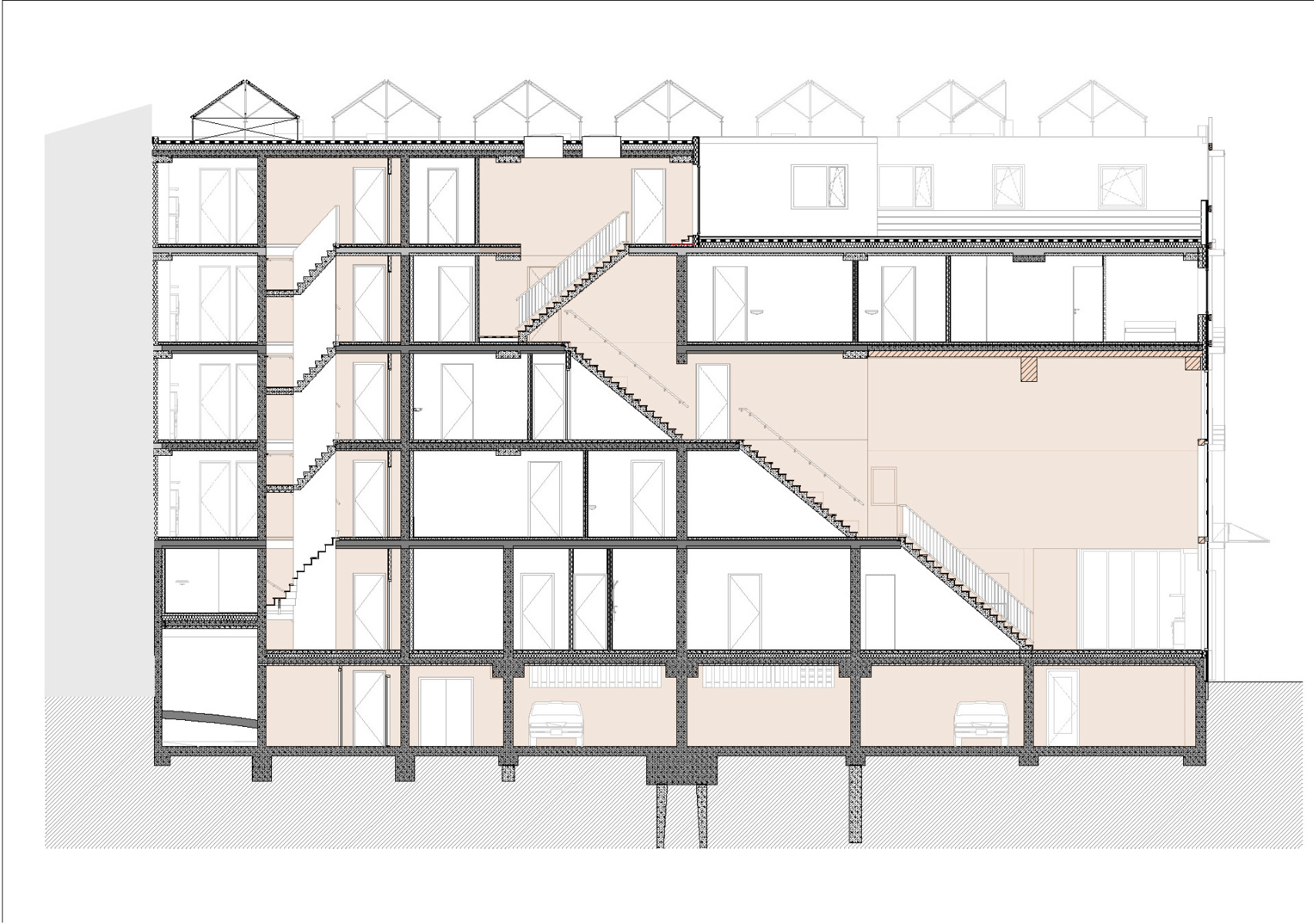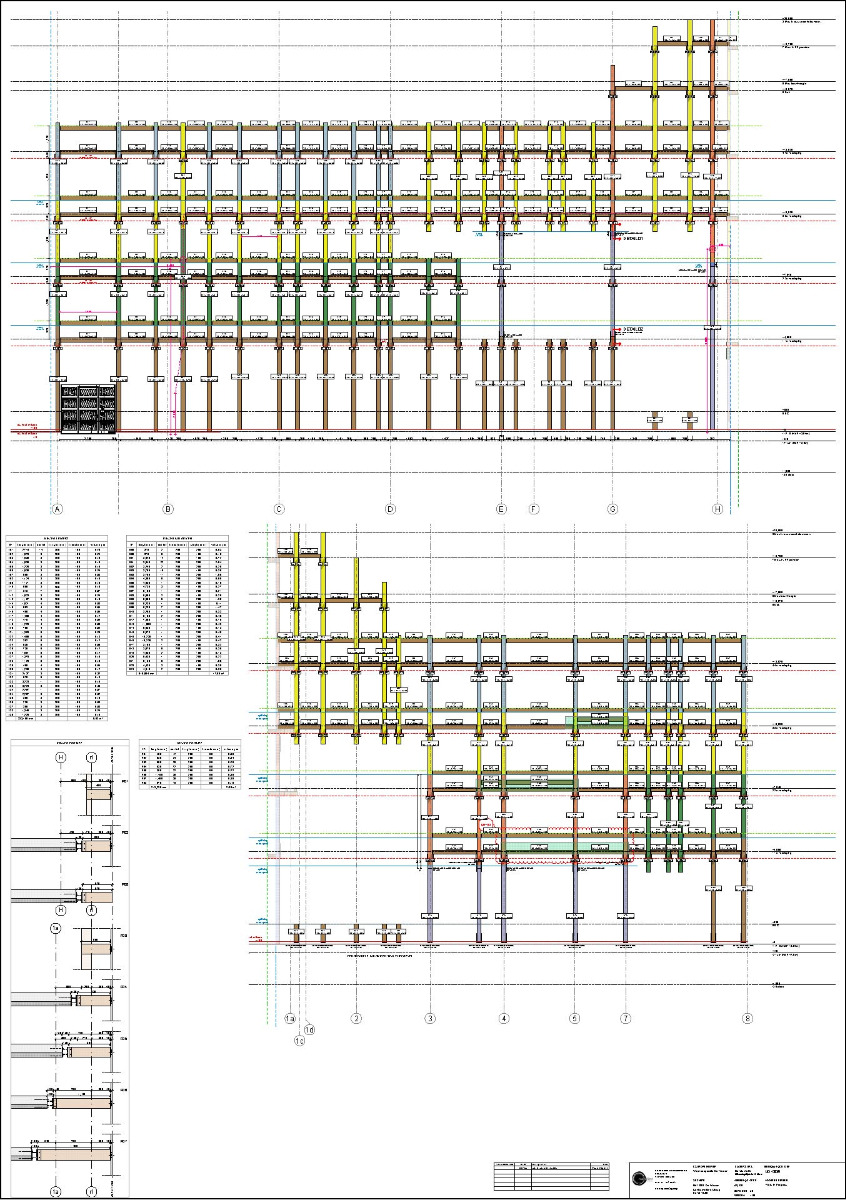Housing project by a self-build cooperative
De Warren in Amsterdam by Natrufied Architecture

De Warren in Amsterdam, © Jeroen Musch
At the De Warren newbuild by a housing cooperative on the outskirts of Amsterdam, 36 affordable rental apartments and about 800 m² of communal space are hidden behind the facades of reclaimed wood.


A double-height glazed lounge opens the newbuild at the corner of the block to its surroundings. Massive timber columns support the ceiling in this area. © Jeroen Musch
The apartment building is located on Centrumeiland, which is anything but central, being situated far to the northeast of the Dutch metropolis, at the edge of Ijmeer. Some 1500 to 1700 apartments altogether are to come about there on newly reclaimed land, the majority of them financed by private individuals and building groups.
Collective living
The architects determined the building's spatial programme with the members of the cooperative in four workshops. Thirty percent of the space in the house – i.e. about 800 m² – is set aside for communal rooms distributed on all storeys. In the lounge at the corner of the building, large 50 x 50-cm columns of glued laminated timber that support the greatest part of the building already catch the eye. Only the elevator core, the emergency escape staircase and a number of stiffening walls are in reinforced concrete. Ceilings are partially in reinforced concrete and partially in glulam.


The patchwork-like facade is an indication of the variety of uses and apartment layouts to be found in the interior. © Jeroen Musch
Building sustainably
The building's collage-like facades differ it quite considerably from its neighbours. The outer cladding in reclaimed wood is just the most visible characteristic of a comprehensive sustainability concept. This includes 30-m ground piles to which piping has been added, meaning they thus serve as geothermal heat exchangers for the heat pump that supplies the house with heat. The electricity for the heating is provided by a photovoltaic panel array on the roof. Altogether the building has an EPC rating of 0,16 according to Dutch energy regulations and is thus "energy-positive".


A staircase running through all storeys provides the residents with plenty of opportunity for chance meetings. © Jeroen Musch


Communal room, © Jeroen Musch
Macho Picchu staircase
The glazed lounge at the corner of the building marks the start of a continual staircase – called the Macchu Picchu stairway by the architects – that connects the numerous communal spaces scattered through the house, such as the children's playroom, a music studio, several co-working offices, a meditation room, a shared roof terrace with greenhouses and several communal kitchens.


Not only the facade skin but also the latticework fronting it are built of reclaimed, weather-resistant tropical wood. © Jeroen Musch
Facade of reclaimed wood
The architects clad the facades in reclaimed, untreated azobé wood. The "mikado" latticework that fronts the facades consists of tropical basralocus wood that in its previous product life was used in mooring bollards. Planters integrated in the trellis are irrigated with rainwater from the roof.
Architecture: Natrufied architecture
Client: Wooncoöperatie De Warren
Location: Nydia Ecurystraat 31, 1087 NA Amsterdam (NL)
Structural engineering: Pieters Bouwtechniek
Sustainability consulting: Eco+Bouw
Building services engineering: GWBO
Contractor: Toekomstgroep



