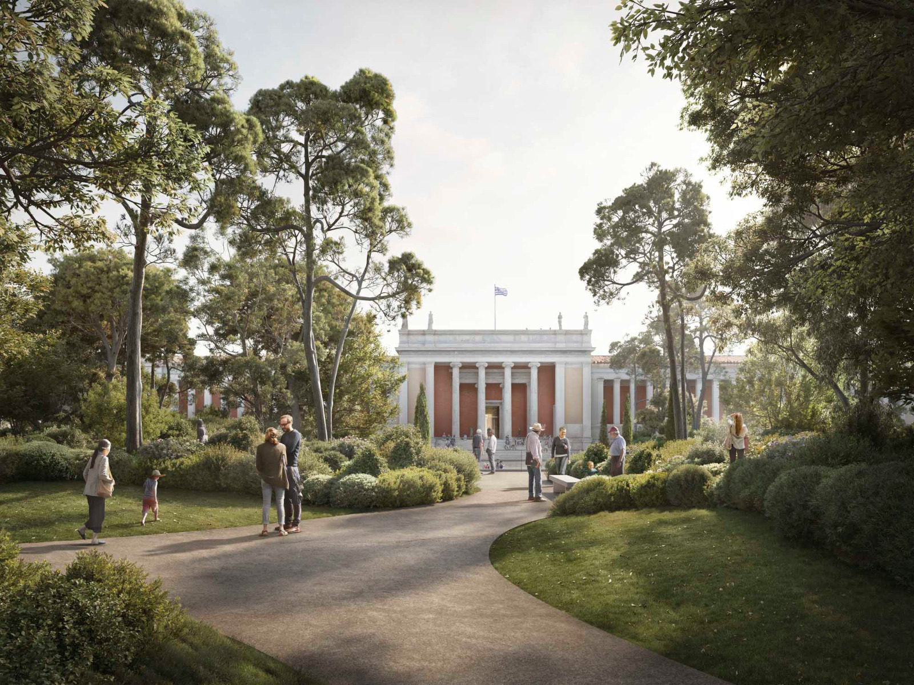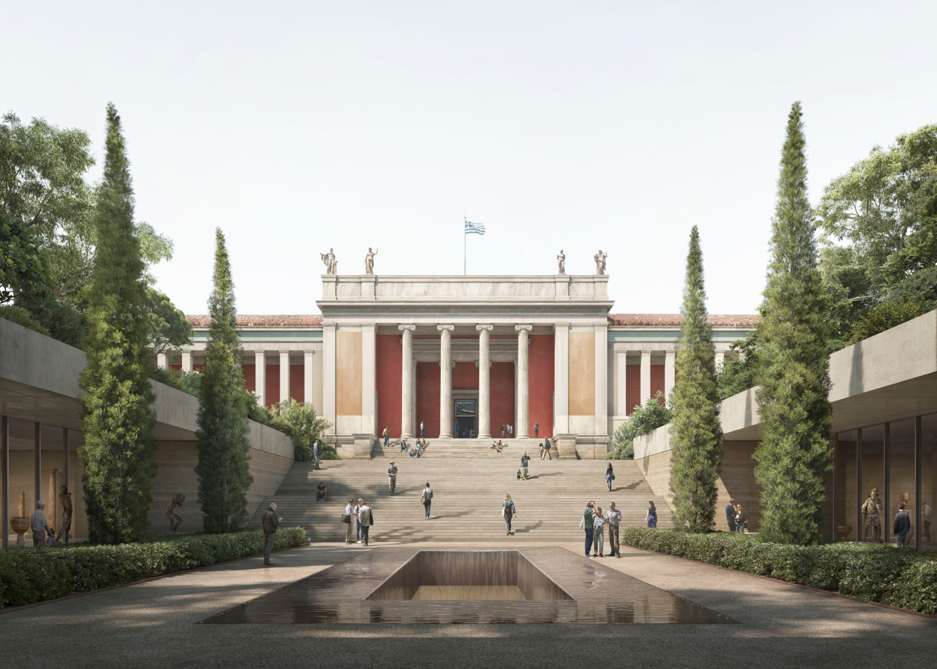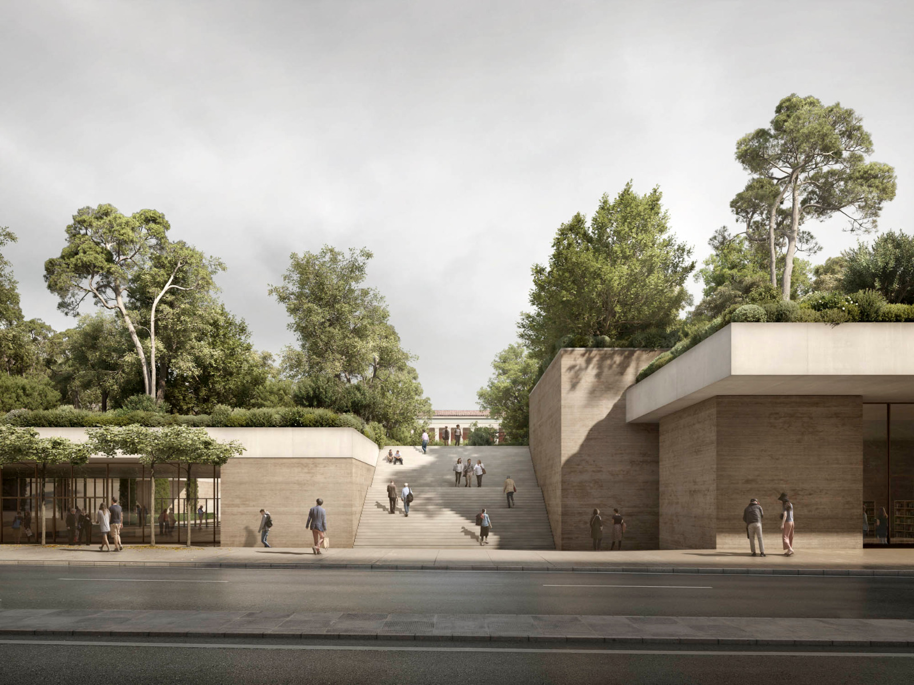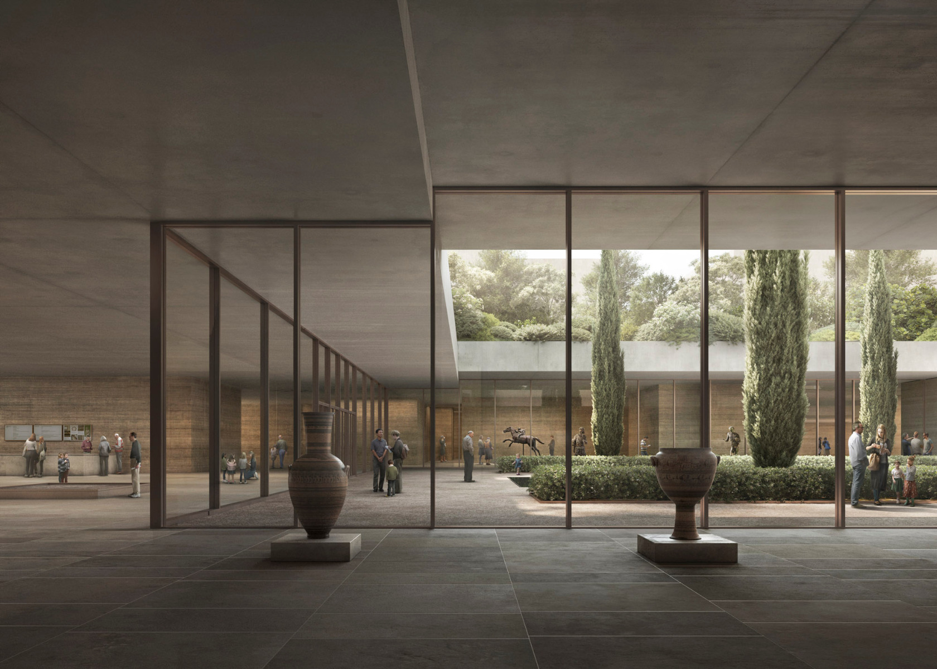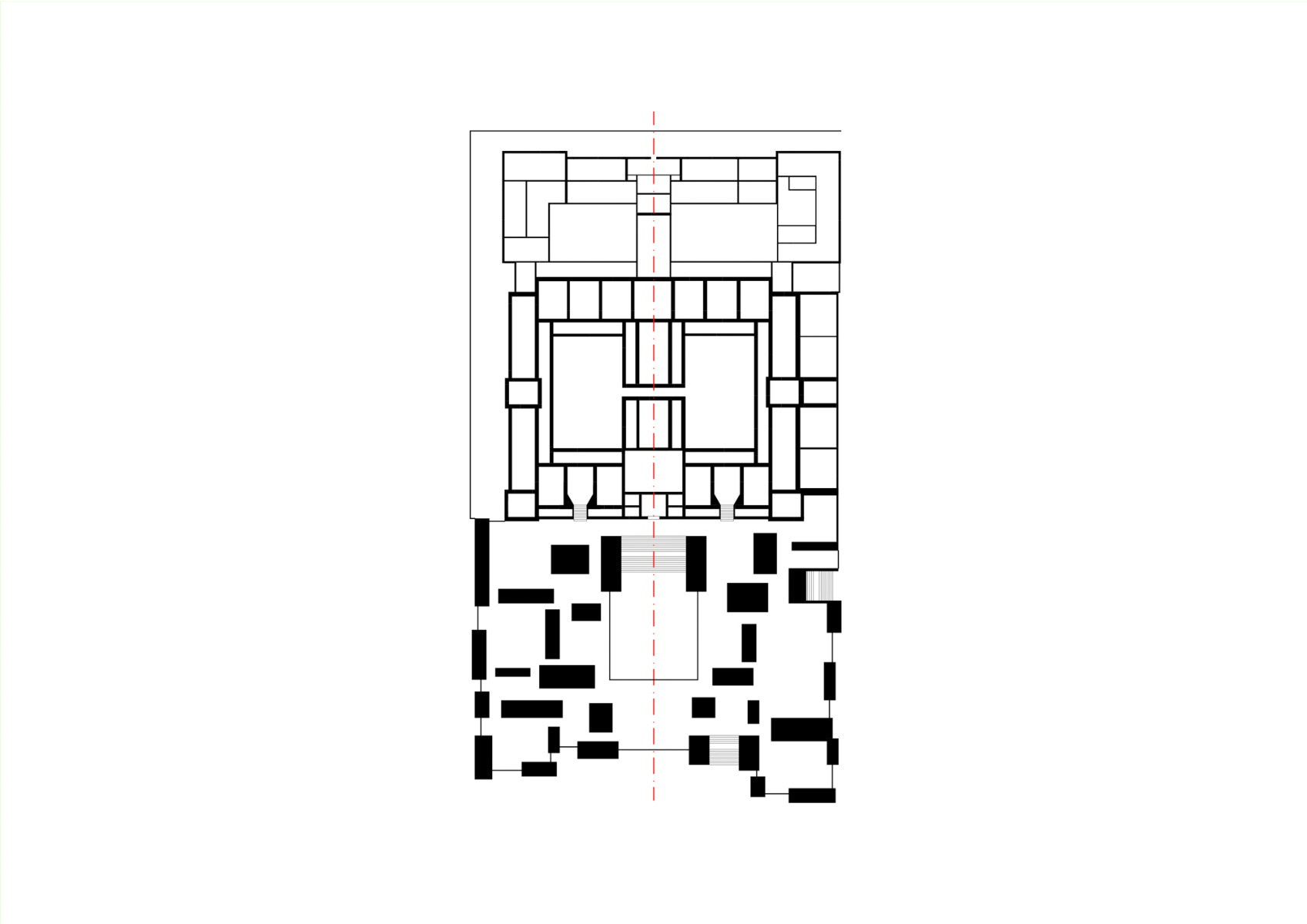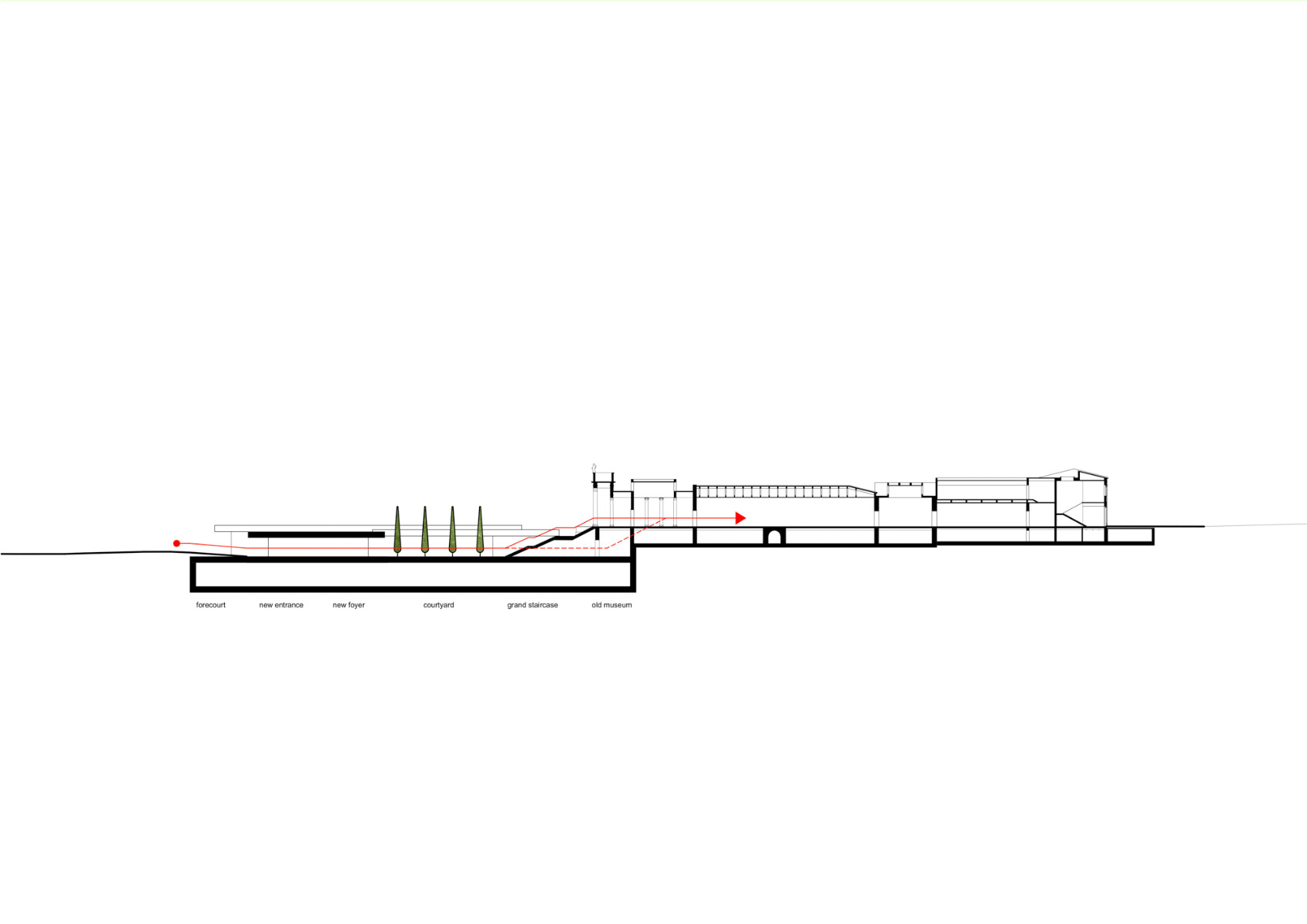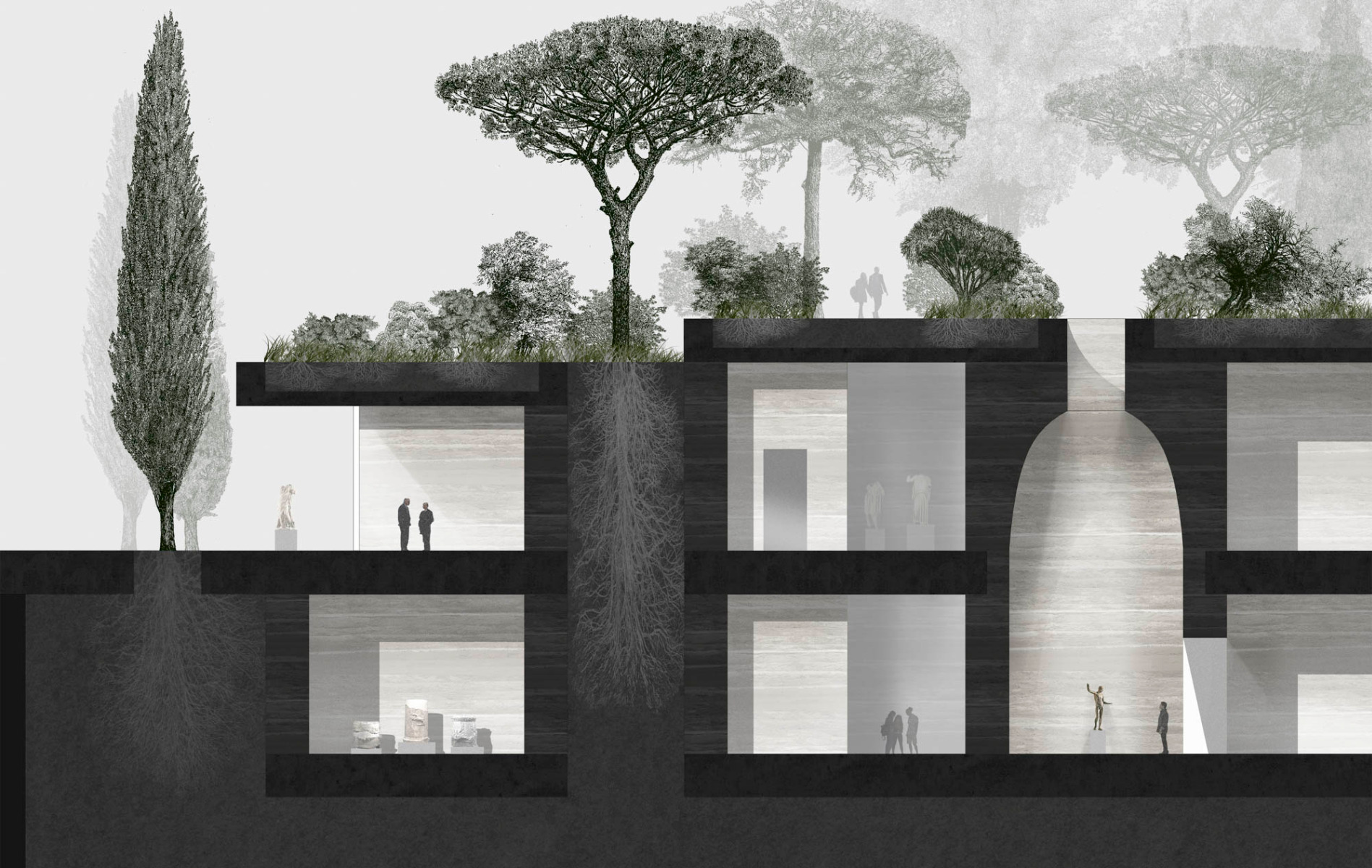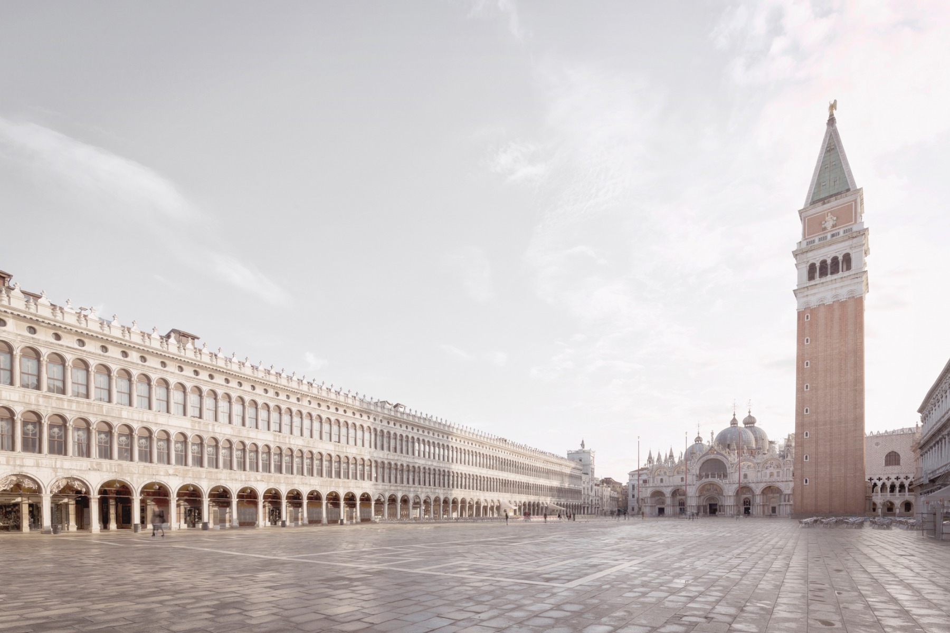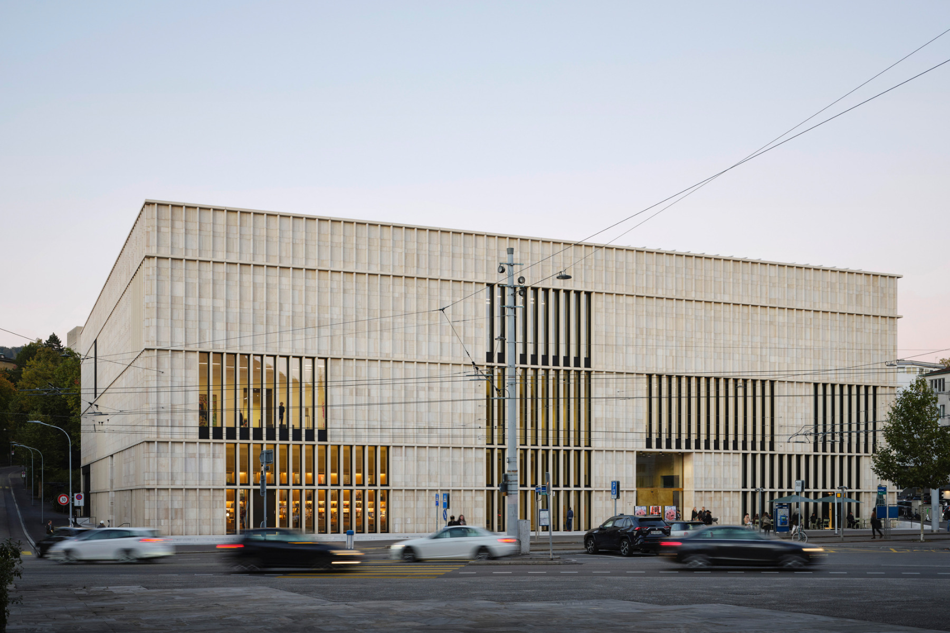National Archaeological Museum of Athens
David Chipperfield Architects Win Competition to Expand Museum

© Filippo Bolognese Images
The National Archaeological Museum of Athens is slated for expansion. Selected from a shortlist of ten different projects, the design by Berlin’s David Chipperfield Architects prevailed as the clear victor. The proposal has now been presented to the public as well.


A central courtyard connects the old and new buildings. © Filippo Bolognese Images
Modernization
The building originally completed in 1874 by Ludwig Lange and Ernst Ziller has undergone several renovations over the years. While respecting the historical value of the structure, the design by David Chipperfield Architects creates a harmonious balance between the old and new constructions. Furthermore, the museum will be modernized in order to bring its quality, openness and sustainability up to current standards.
Link to the city
Following the topography of the grounds, the base of the existing building will be extended to the road in order to reinforce its link to the city. With an open facade, the museum will communicate with its surroundings and offer passers-by a view into the new exhibition spaces.


Park entrance and access. © Filippo Bolognese Images
Rooftop garden
The roof of the new base will become home to a green park that will be accessible to all. The tranquil museum garden will stand apart from the bustling city as an attractive meeting place for museum visitors and Athenians. A sunken, sheltered inner courtyard at the heart of the complex will connect the existing building with the expansion. With the texture-rich landscape, the architects take up the essence of Lange’s original concept of framing the monumental structure with nature.


Green surroundings of the stock. © Filippo Bolognese Images
Underground galleries
In the new lobby continuous, fluid spaces on two levels lead to the existing building. Pure, clear volumes and diagonal angles of view form a contrasting spatial ensemble with the historical structure. Combined with a precise play of light and shade, the resulting exhibition spaces convey the feeling of subterranean caves.


Exhibition rooms around the central courtyard. © Filippo Bolognese Images
Spatial program
The expansion building will house the most important public functions of the museum: ticket booth, shop, restaurant and auditorium. Furthermore, the proposal includes spaces for long-term and temporary exhibitions; the symmetrical arrangement of these areas will respect the historical architecture.
Architecture: David Chipperfield Architects Berlin
Client: Ministry of Culture and Sports Greece
Location: 28is Oktovriou 44, Athen (GR)
Structural engineering: wh-p Ingenieure
Landscape architecture: Wirtz International
Visualizations: Filippo Bolognese
Execution planning: Tombazis & Associate Architects




