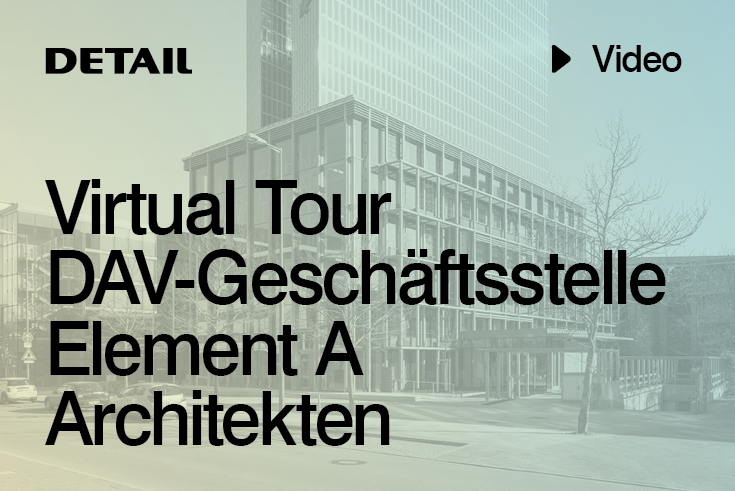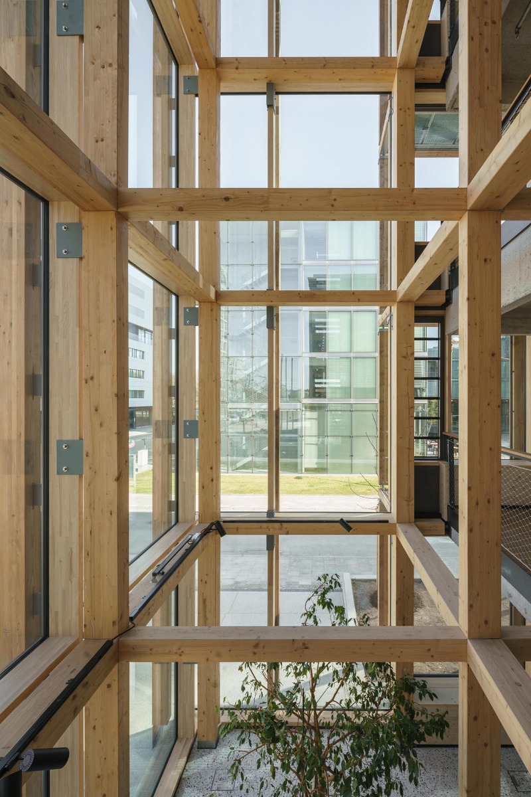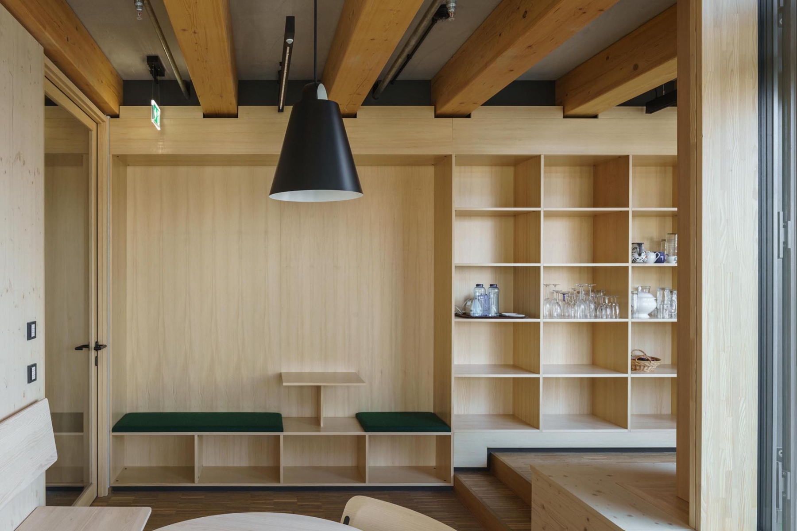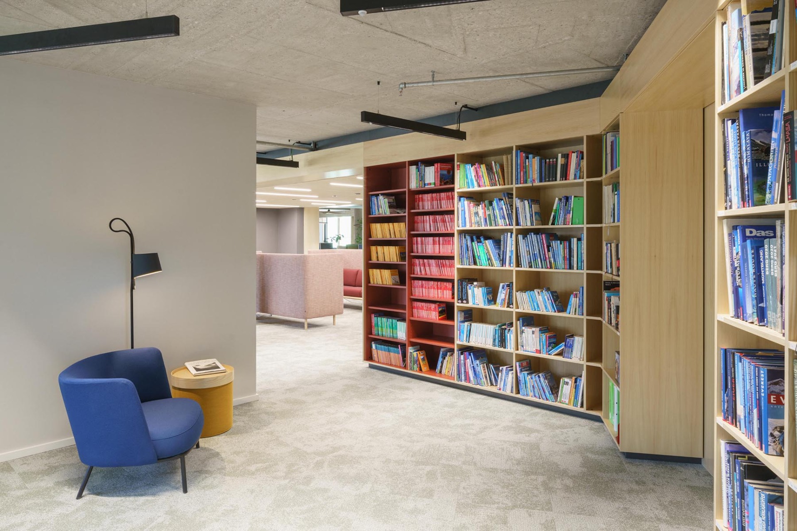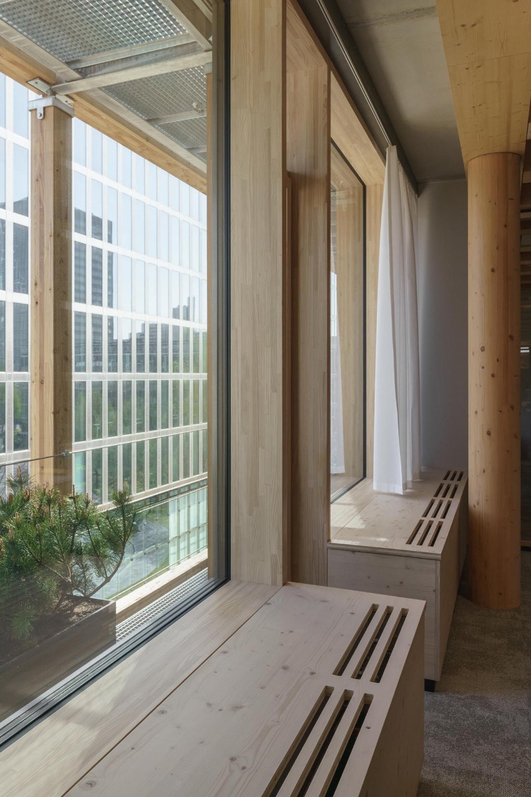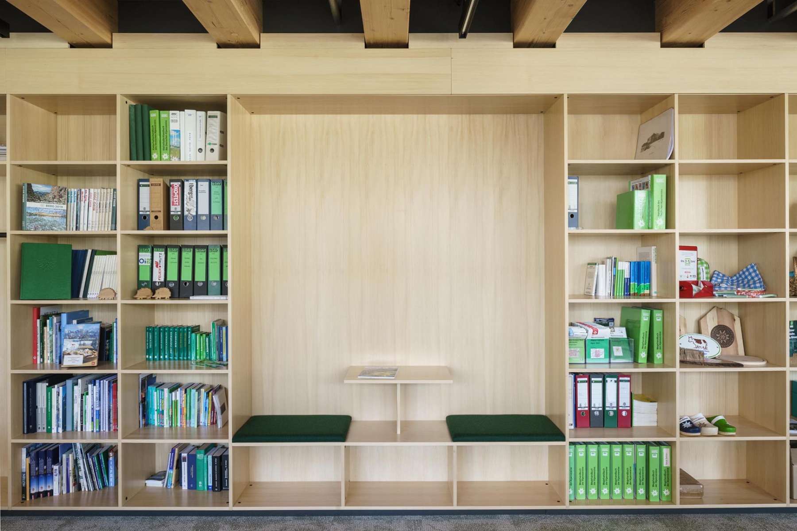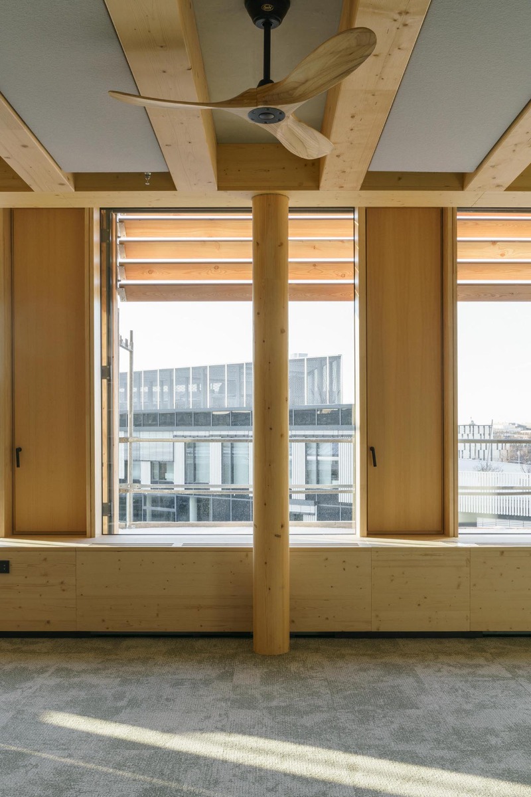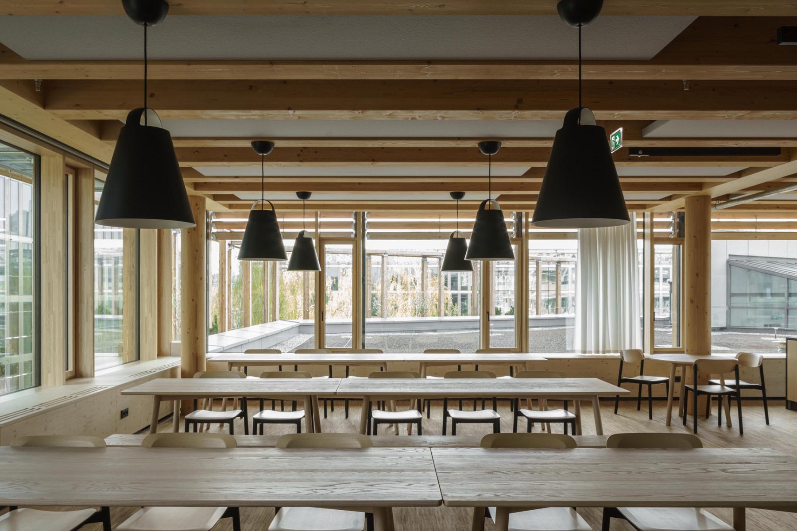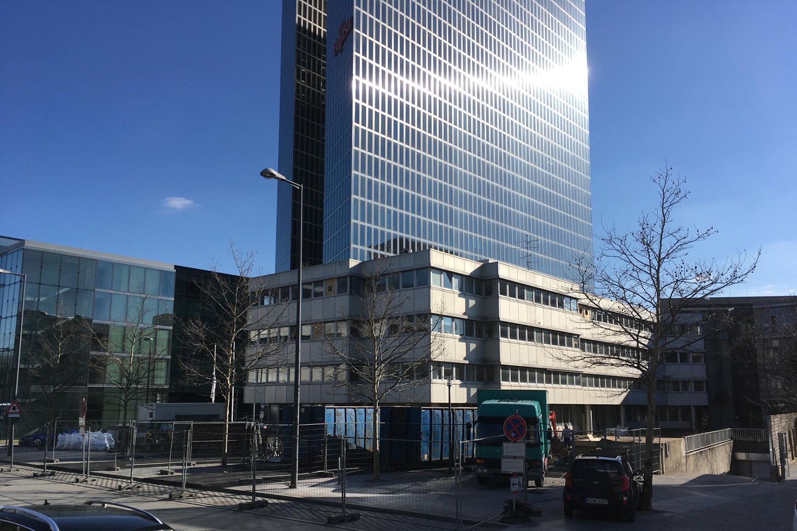A house that is possible after all
DAV Headquarters by Element A Architekten
The four-storey existing building with an aluminum-strip facade was erected in the 1970s and 1980s according to plans prepared by Kurt Ackermann. Element A dismantled it to its reinforced-concrete framework in order to expand the building by two full storeys in solid-wood construction and an atrium on the north side. A post-and-beam facade of wood forms the exterior finish. Large areas of fixed glazing allow extensive natural light into the multi-space offices. The principle of sufficiency was architect Christian Taufenbach’s top priority and planning foundation. The entire building does without any mechanical ventilation or cooling. These are provided by a clever ventilation system developed by the architects in collaboration with the energy-consulting team from Transsolar.
Read more in Detail 1-2.2024 and in our databank Detail Inspiration.
Christian Taufenbach is the owner and operator of Element A Architekten. After completing a program in construction drafting, he studied architecture in Braunschweig and Graz, from which he graduated in 1996. He then earned a master’s degree in construction project management from Stuttgart’s Hochschule für Technik. In recent years, his office has worked increasingly with reconstruction and refurbishment projects.
Architecture: Element A Architekten
Location: München (DE)
Camera: © Kersten Hüttner
Direction & Editing: © Katrin Richthofer
Photos: © Sebastian Schels

