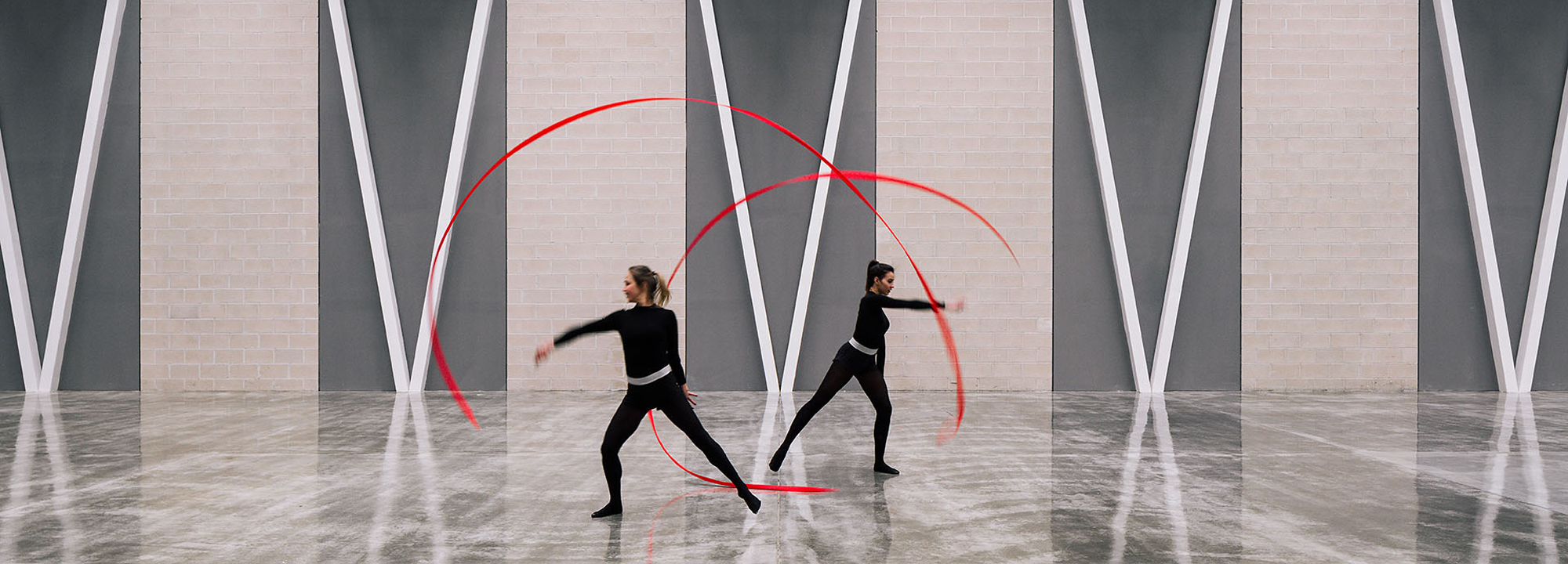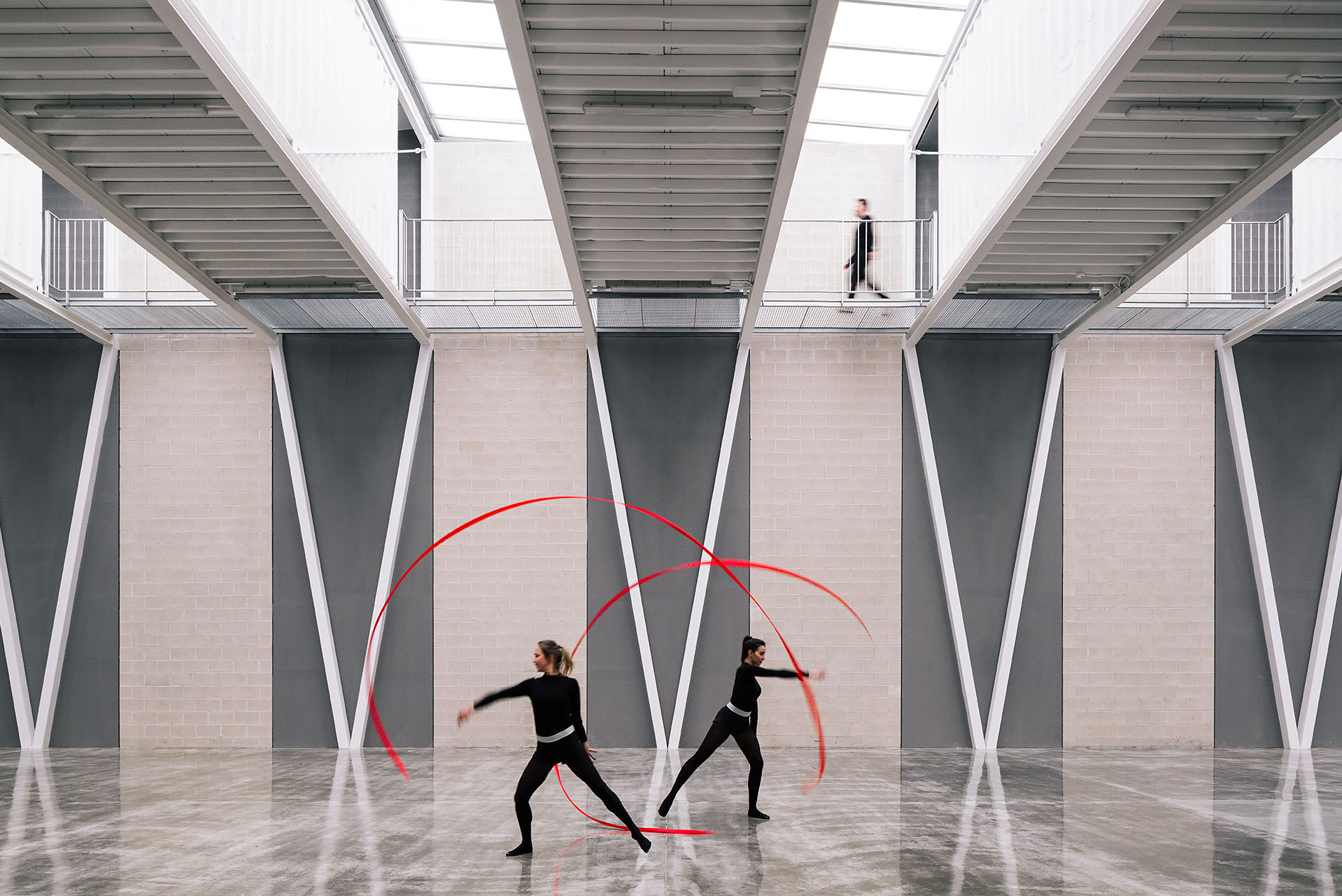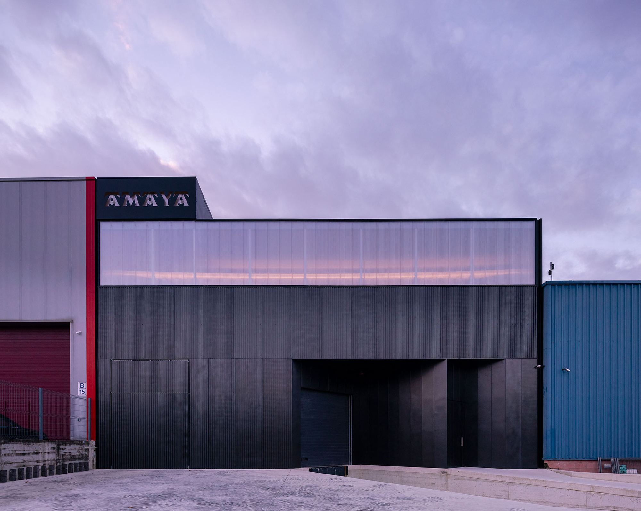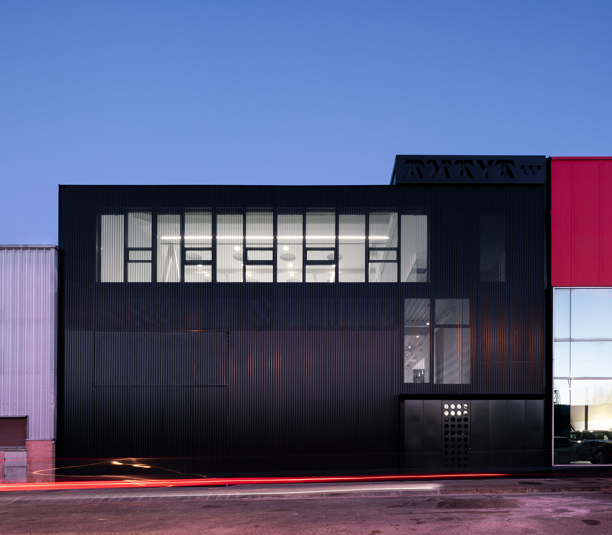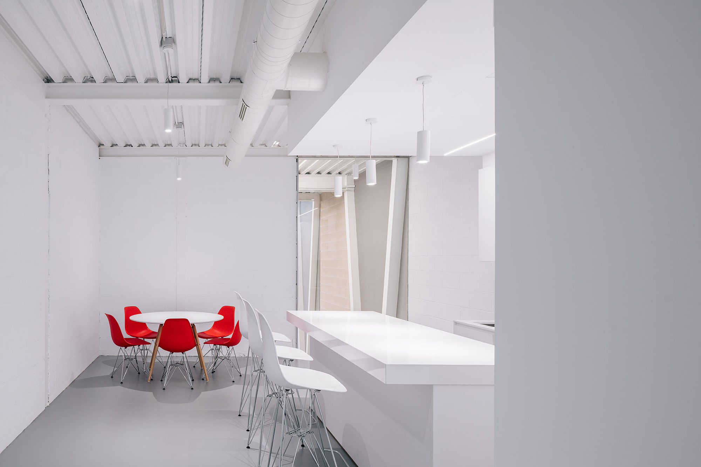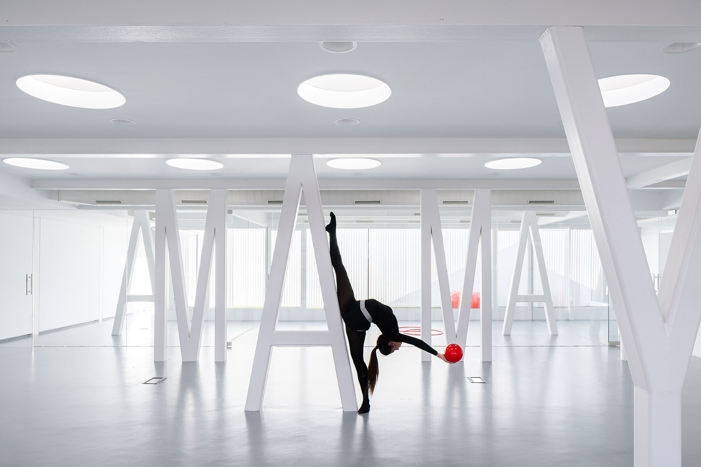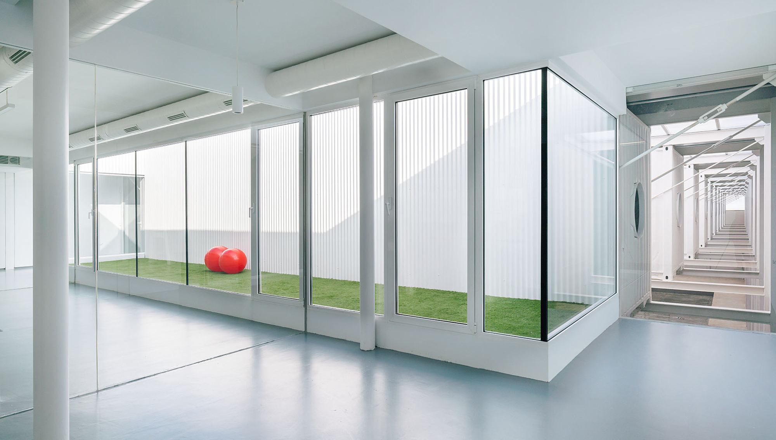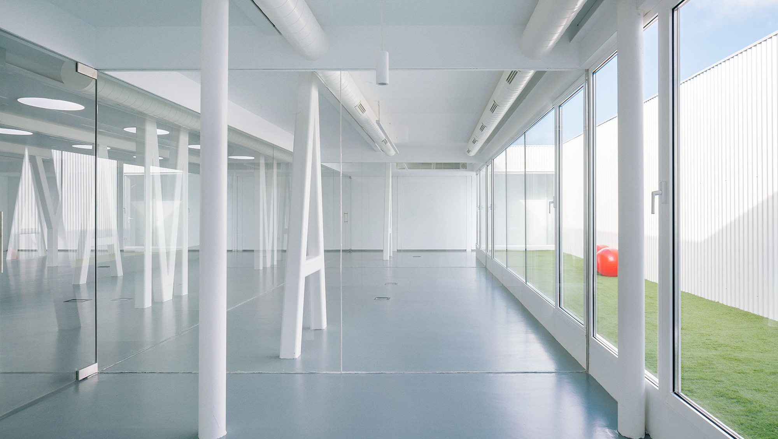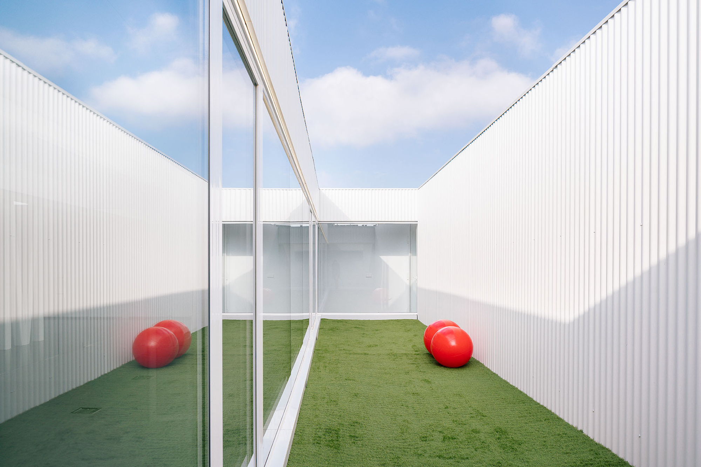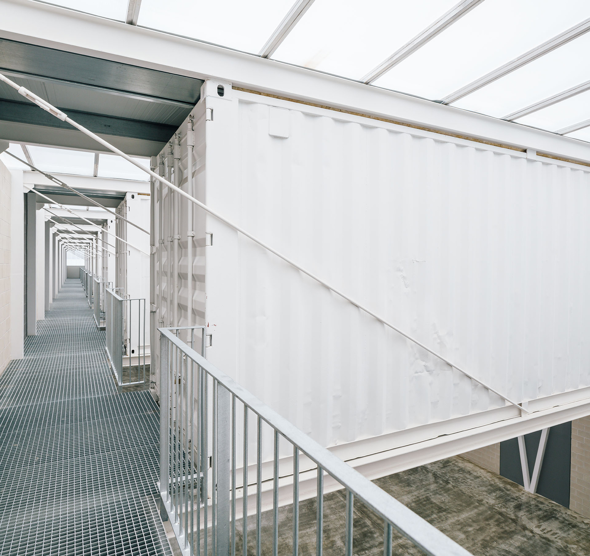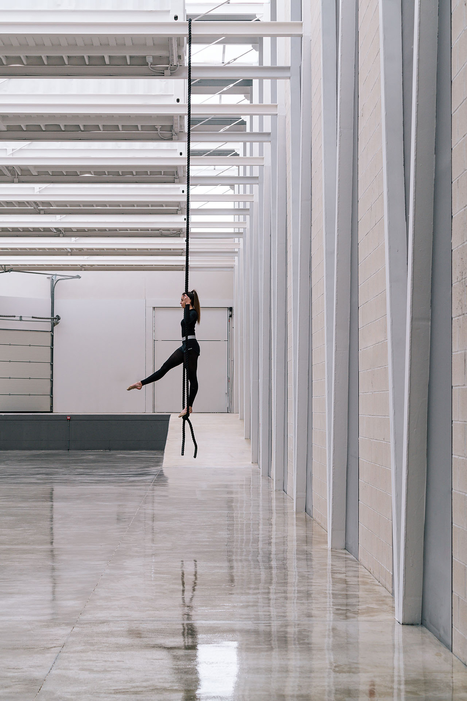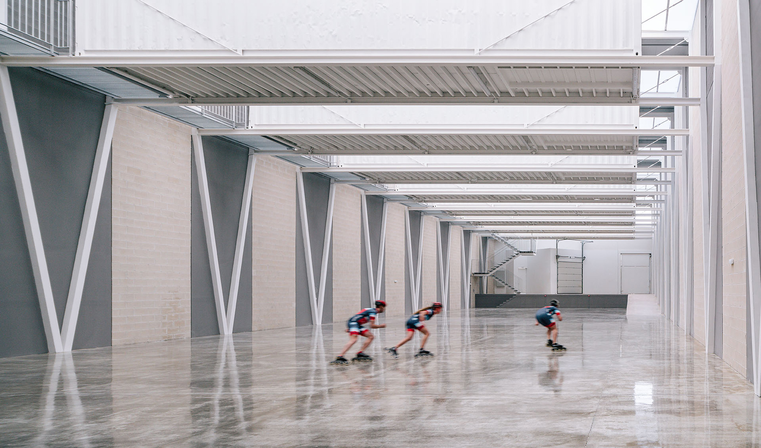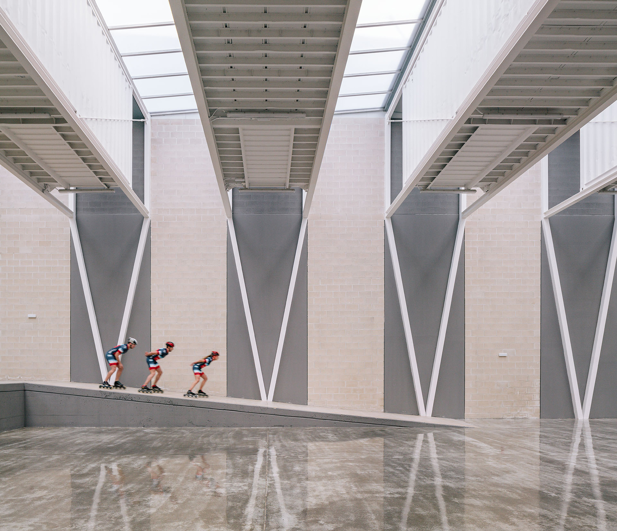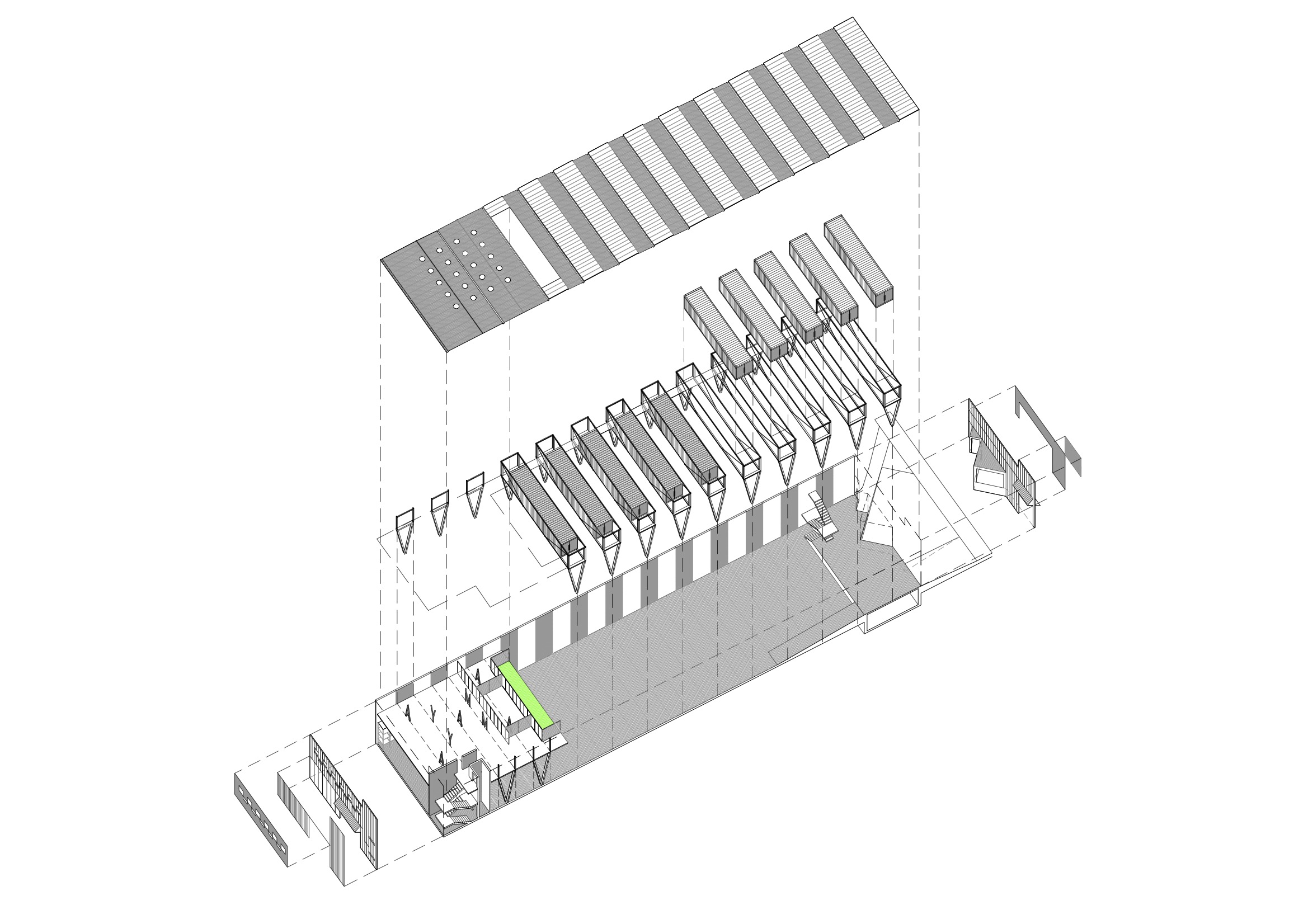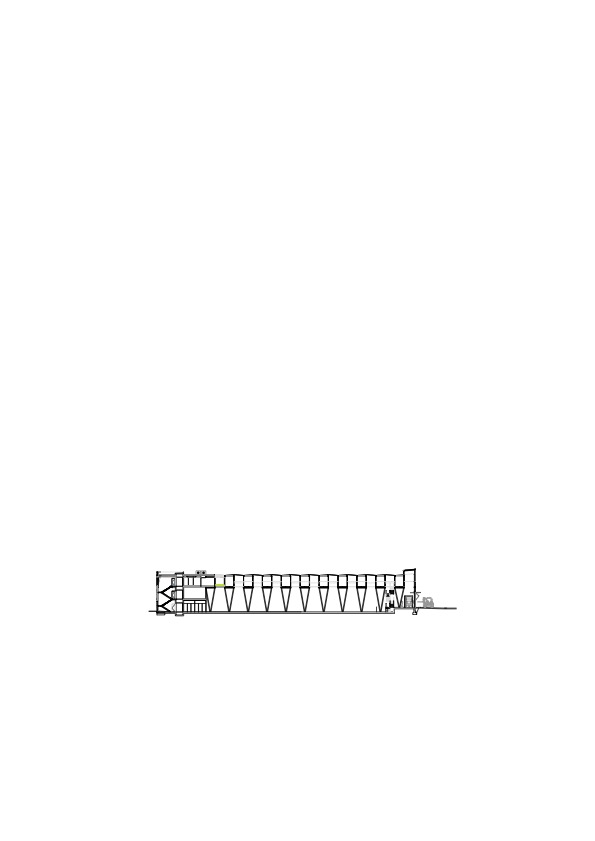Dancing among containers
Multifunctional Hall Near Pamplona

Photo: Rocio Romero Rivas
The black box located in an industrial park south of Pamplona is first and foremost the headquarters of a manufacturer of sports equipment. However, many pictures portray images of admirable skaters and gymnasts in a light-flooded space. In fact, athletes sponsored by the company have posed in the storage hall as part of a photo shoot for an advertising campaign. The multifunctional hall serves mainly as storage space, but can also be used for exhibitions and sports events; the pallet racks must simply be dismantled. For the long, narrow lot between two existing buildings, one of which is a company factory, the architects conceived an original roof construction made of containers. Of course, recycling shipping containers consumes energy, but reusing them uses less energy than immediate disposal, for containers are used for transport only for an average of eight to ten years.
Ten 40-foot containers transversely span the gap between the two buildings. They are integrated as Vierendeel trusses into a steel skeleton that forms a volume measuring 16 x 64 x 10 m. With exterior cladding of black steel sheeting, it should be as inconspicuous as possible. Inside, the bright room comes as a surprise. It is characterized by V-shaped pairs of steel supports that bear the truss girders in front of tall, colourfully accentuated walls. Between the white-lacquered cubes, bands of skylights provide even, natural lighting in the space.
The administrative offices are located on the upper level on the western front side of the building, above a small mezzanine featuring rest areas and meeting rooms. The offices form the final point of the rhythmic sequence of the containers, separated by a courtyard that illuminates the spaces in addition to round skylights and the sheet metal of the façade, which is perforated here. A narrow catwalk has been mounted into the Vierendeel trusses on one longitudinal side; it joins onto the boxes, which again take on their original purpose as storage areas where prototypes of sports equipment and the company archives are kept.
Read more in Detail 5.2022 and in our databank Detail Inspiration.
Further information:
Architecture: Ruizesquiroz Arquitectos
Client: Amaya Sport
Location: Polígono Talluntxe-A 12, 31110 Noáin, Navarra (ES)
Structural engineering: Mecanismo
Roofing, flooring installation, doors: Obras Kapana
Facade engineering: Europerfil
