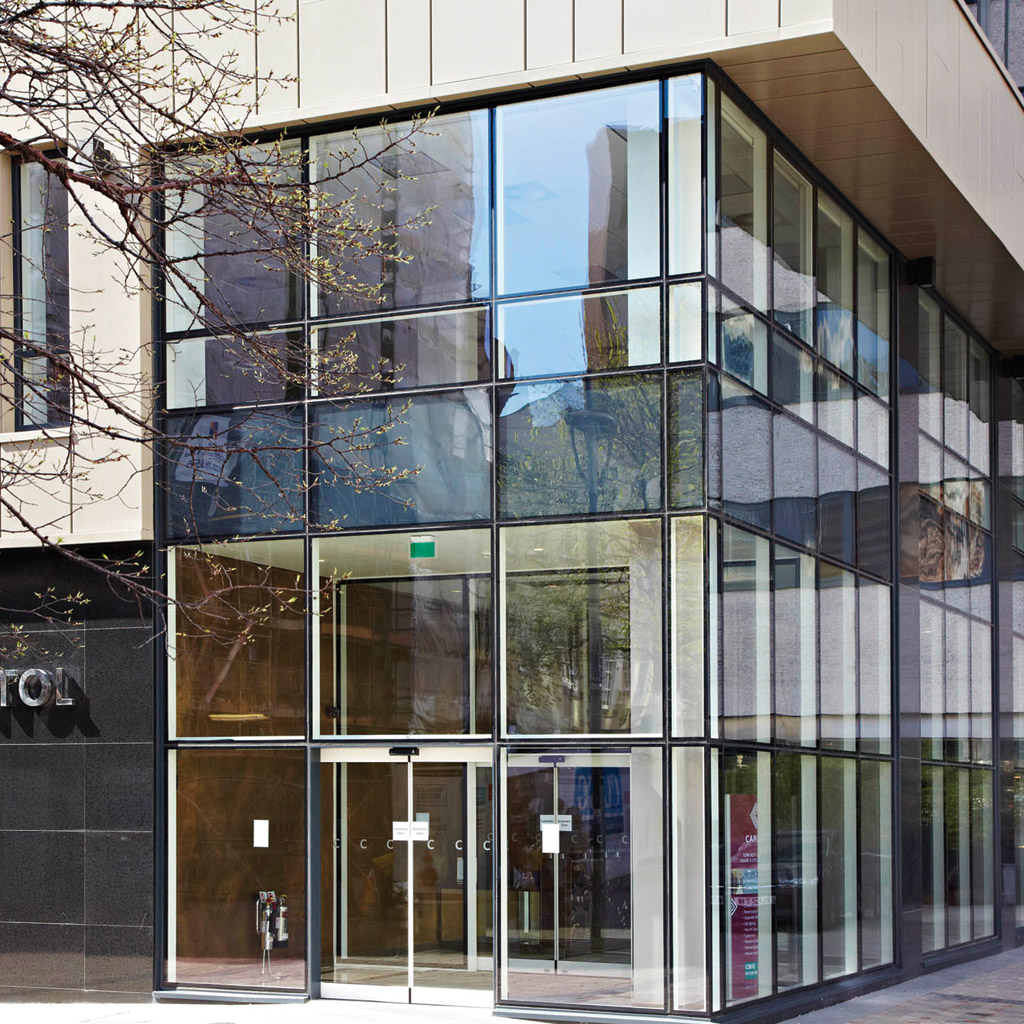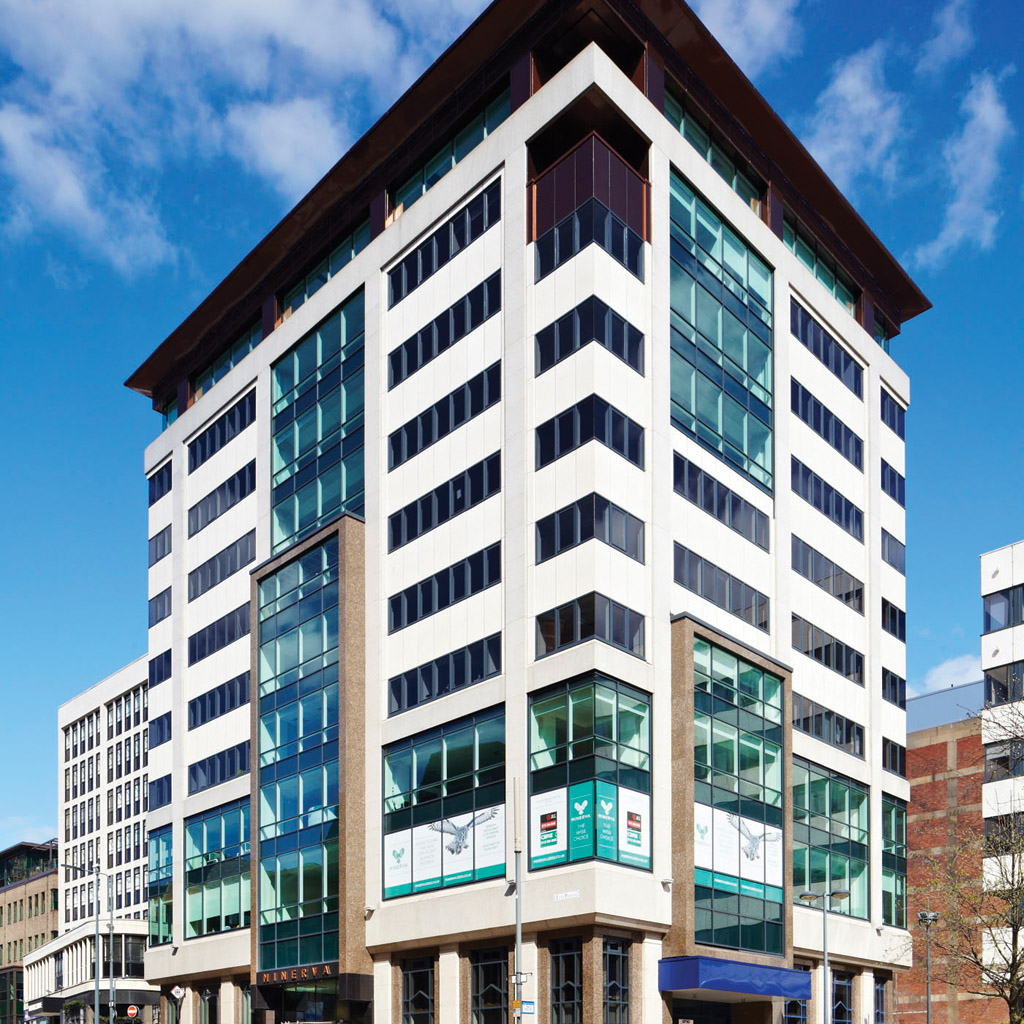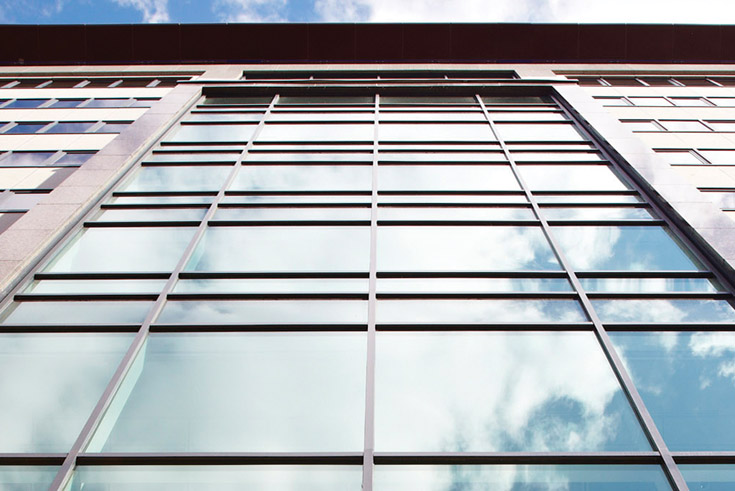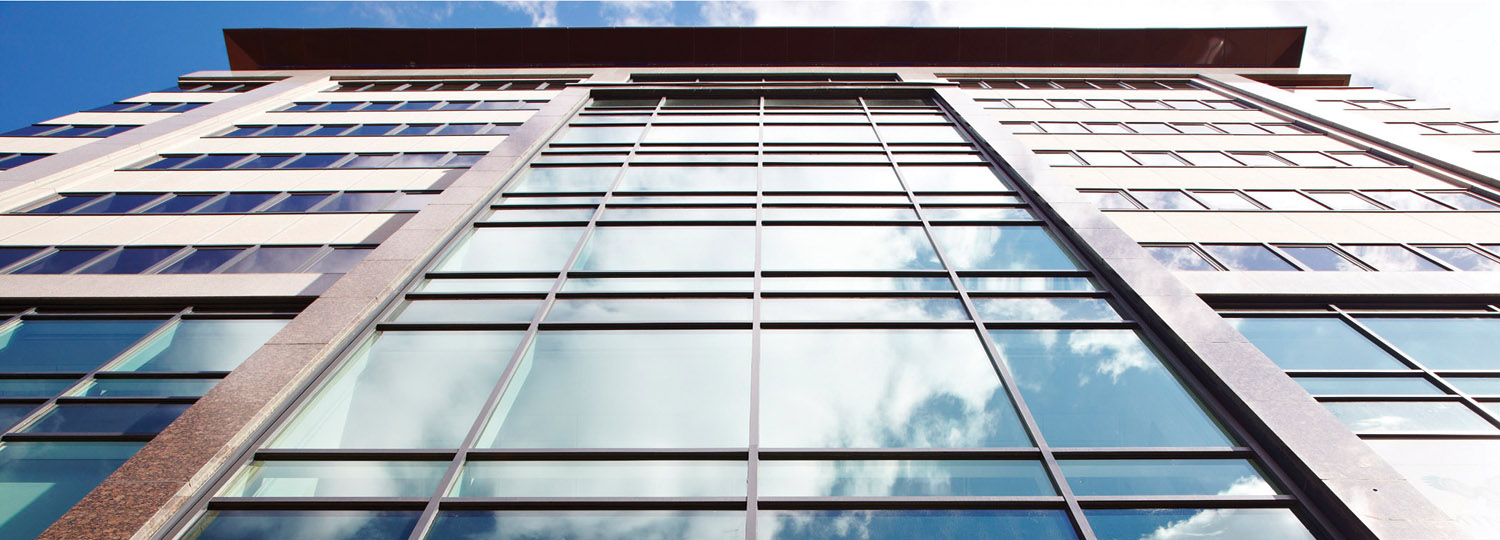Curtain walling helps transform existing buildings
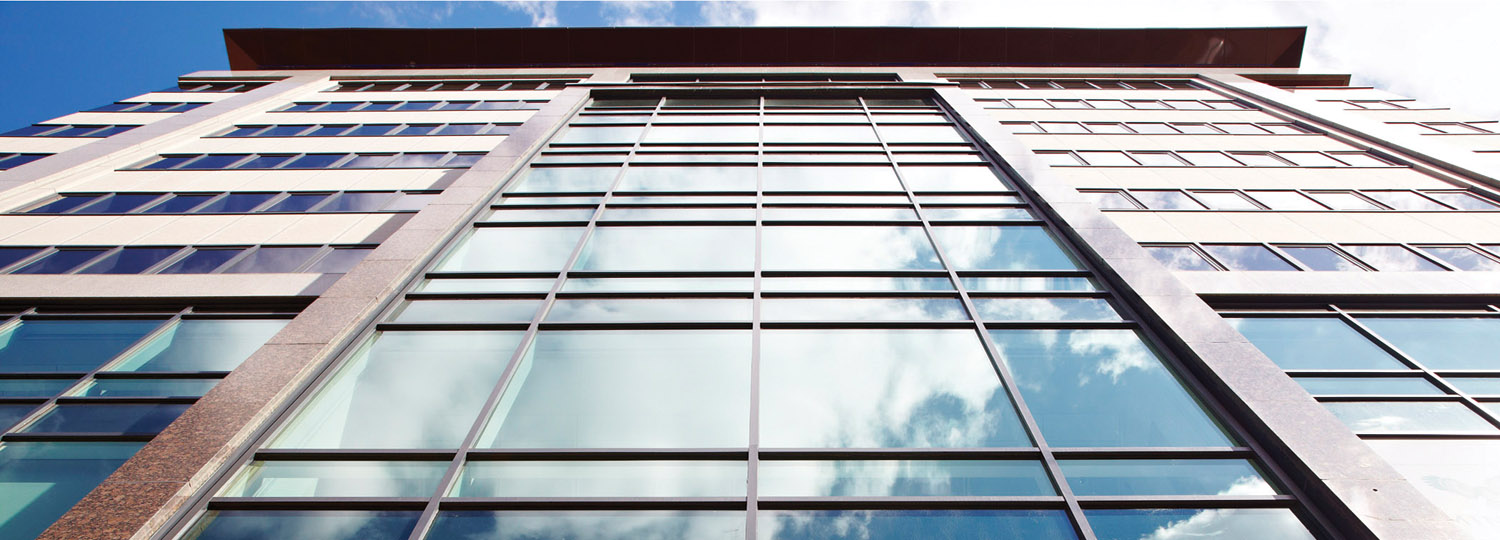
Around 1,000 m2 of aluminium curtain walling from Technal was specified for the refurbishment of the 10-storey Minerva House in a conservation area in Leeds, West Yorkshire. This office building, shown top and below, was constructed in the 1960s and a £5 million refurb programme was designed by KPP Architects to transform the development into an elegant and highly sustainable commercial scheme, offering 31,000 sq.ft of Grade A office accommodation.
Geode-MX Visible Grid capped curtain walling was selected to help revitalise each of the facades and to create a more contemporary aesthetic. The system also had to be sufficiently adaptable to sit seamlessly within the existing building fabric and concrete structure. The curtain walling was reconfigured on each elevation from the second to the top floors with projecting feature bays from levels two to six. The original windows were retained and refurbished.
The curtain walling is designed to significantly improve thermal performance whilst maximising natural light and ventilation, and the solar control glass helps reduce glare. Said project architect Mathew Wright, “The glazing offers stunning views across the city centre and has helped to transform this prominent building. We have specified Technal facade products on many projects and these systems always meet our clients’ requirements. This scheme is no exception and the performance of the curtain walling is excellent. The exterior refurbishment required some extensive design detailing to integrate the new glazing with the existing building fabric and it is working very well.”
Glazing systems from Technal were specified by KPP Architects for another Evans Property Group development in Leeds that has also been extensively refurbished. Seen below is Capitol House, in the Bond Court area, which features a new double-height entrance created from Geode-MX Visible Grid ‘toggle’ curtain walling.
Capped curtain walling with concealed vents was selected for the remainder of the ground and first floors, and the new Soleal rebated doors provide access for the main entrance. The fabrication and installation for this project was carried out by GlassHUS Architectural Aluminium.
Geode-MX Visible Grid capped curtain walling was selected to help revitalise each of the facades and to create a more contemporary aesthetic. The system also had to be sufficiently adaptable to sit seamlessly within the existing building fabric and concrete structure. The curtain walling was reconfigured on each elevation from the second to the top floors with projecting feature bays from levels two to six. The original windows were retained and refurbished.
The curtain walling is designed to significantly improve thermal performance whilst maximising natural light and ventilation, and the solar control glass helps reduce glare. Said project architect Mathew Wright, “The glazing offers stunning views across the city centre and has helped to transform this prominent building. We have specified Technal facade products on many projects and these systems always meet our clients’ requirements. This scheme is no exception and the performance of the curtain walling is excellent. The exterior refurbishment required some extensive design detailing to integrate the new glazing with the existing building fabric and it is working very well.”
Glazing systems from Technal were specified by KPP Architects for another Evans Property Group development in Leeds that has also been extensively refurbished. Seen below is Capitol House, in the Bond Court area, which features a new double-height entrance created from Geode-MX Visible Grid ‘toggle’ curtain walling.
Capped curtain walling with concealed vents was selected for the remainder of the ground and first floors, and the new Soleal rebated doors provide access for the main entrance. The fabrication and installation for this project was carried out by GlassHUS Architectural Aluminium.
