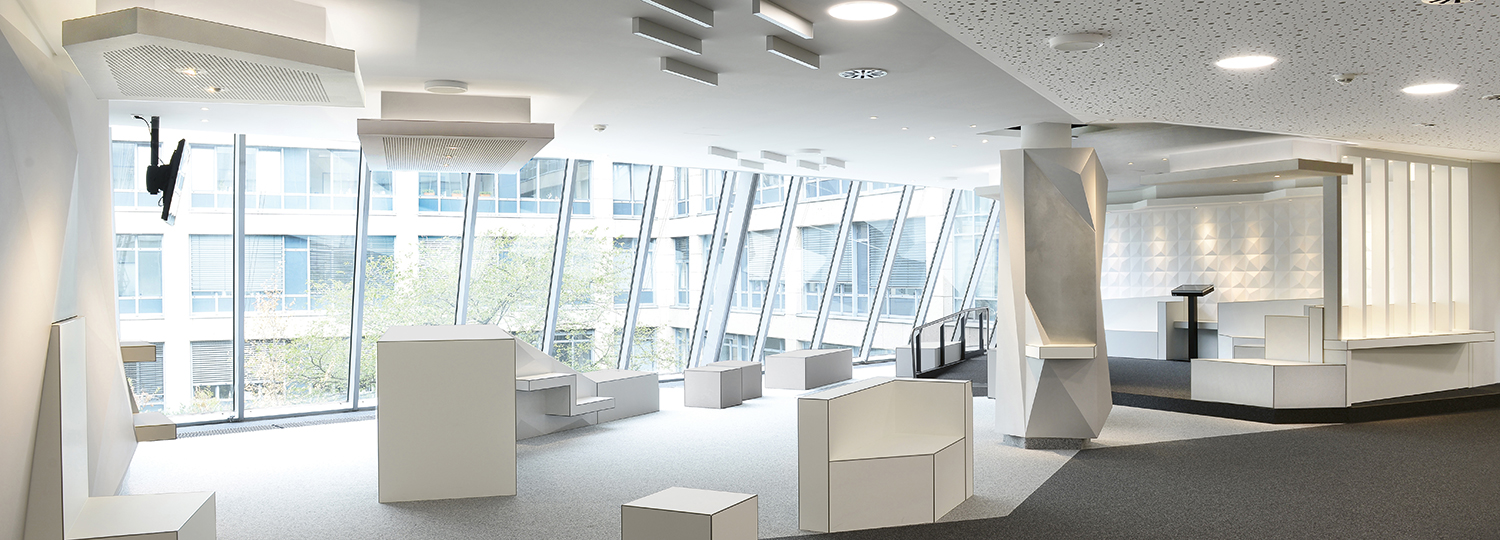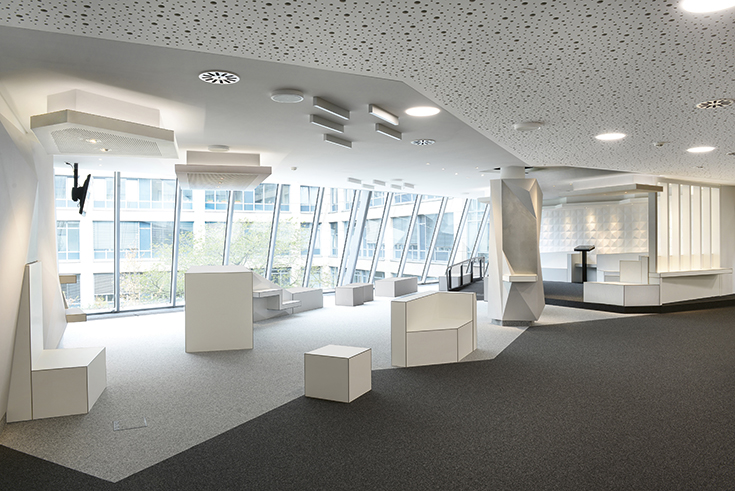Crystalline Shaped Parts

Foto: Gert Becker
The lounge of the Berufsinformationszentrum (BiZ) in Düsseldorf is a place for information, networking and events. Bramey Partner Architekten have implemented the client’s wishes in terms of multifunctionality, visual appearance and acoustics with, among other things, plasterboard and drywall constructions from Knauf.
The smooth plasterboard ceiling lends the space a calm basic structure. Acoustic sails made of perforated panels mounted under the ceiling absorb the sound, while crystalline wall and column coverings with relief-like structures scatter it. CAD/CAM-produced plasterboards were used to create multi-layered elements – polygons, cones, zero and high points – which are coordinated with millimetre precision and form a landscape. The scattered hole ceiling and the ceiling sails made from perforated boards in different sizes with friezes made from partially unperforated plasterboard were produced directly on site. The sails have vertical upstands with retracted rear LED lighting. For acoustic reasons, the individual elements were laminated with black fleece, covered with mineral wool and suspended with Nonius ceiling hangers.
For more information, see:
www.knauf.com

