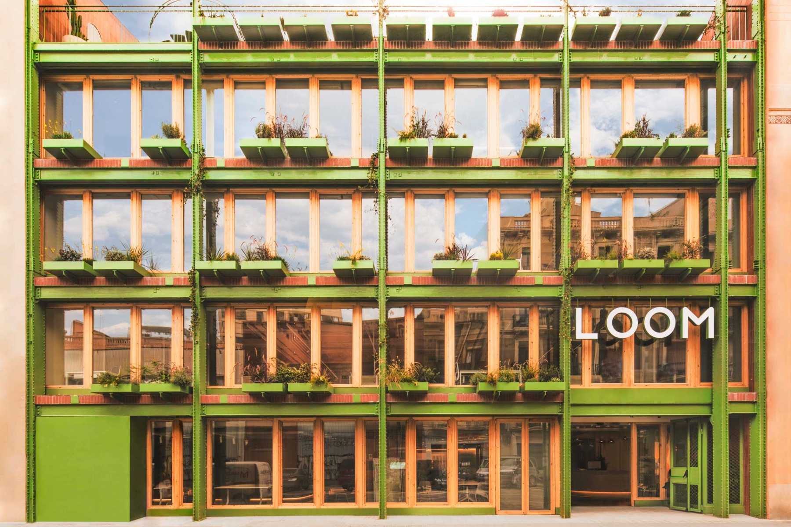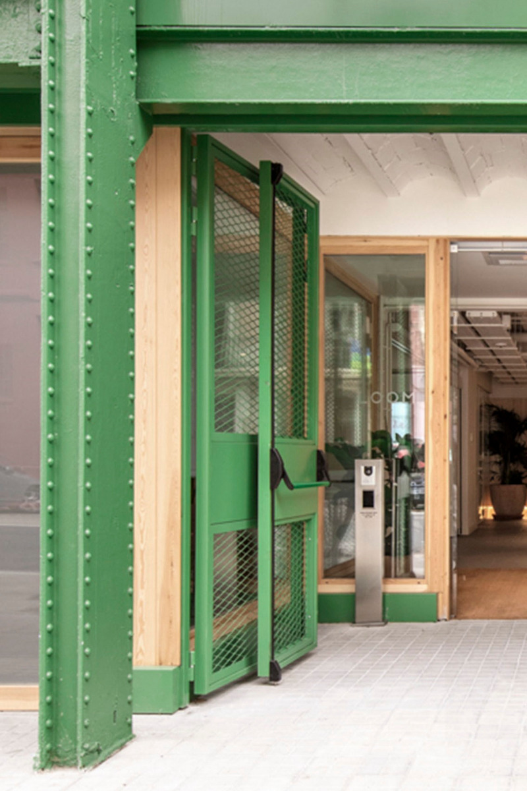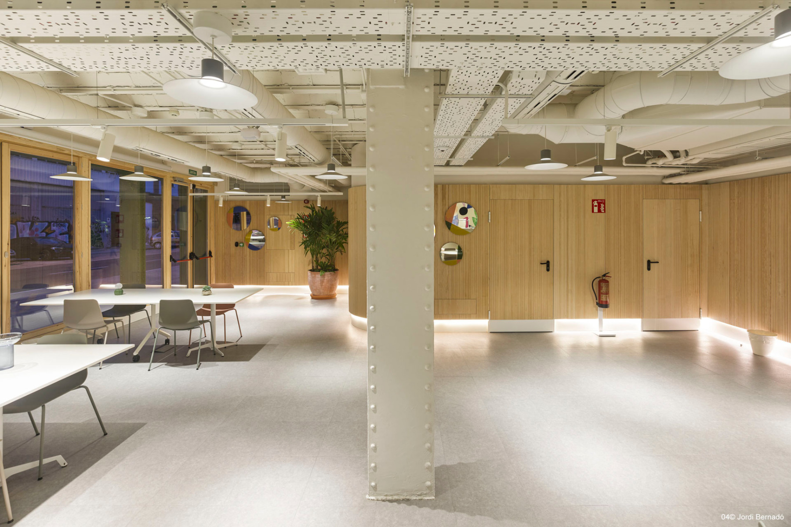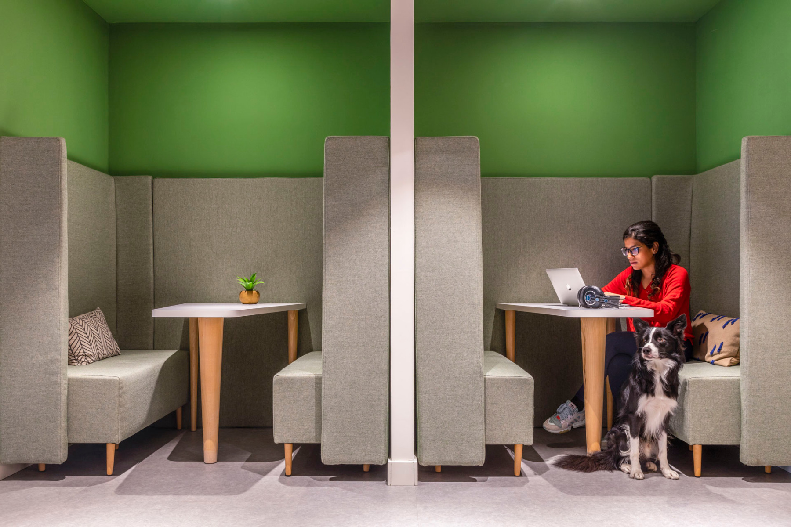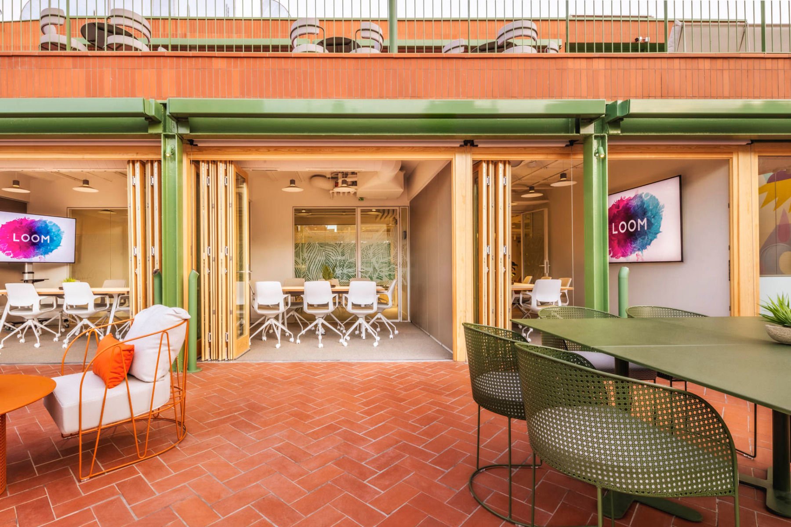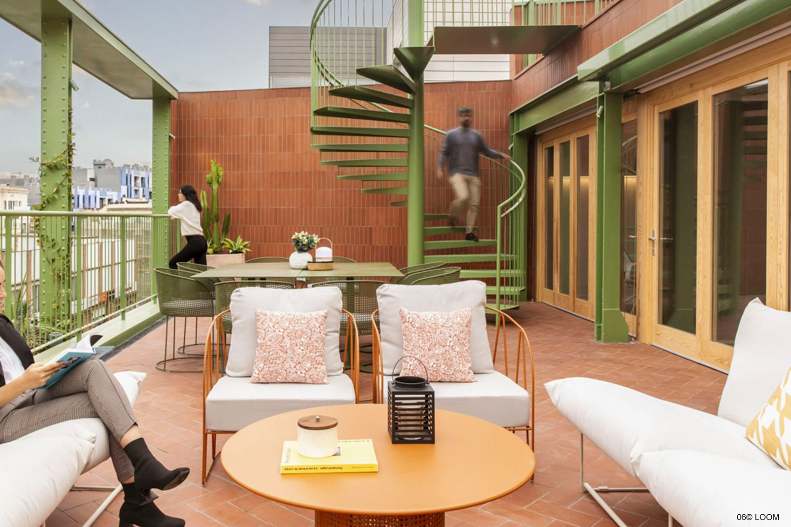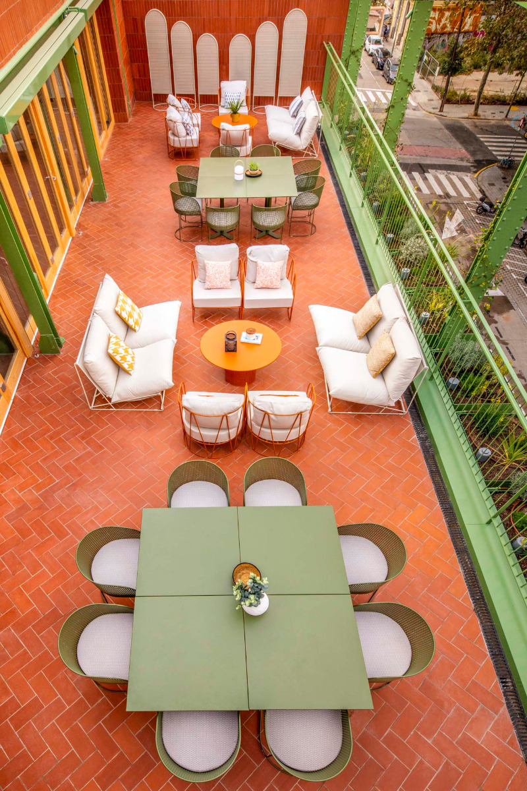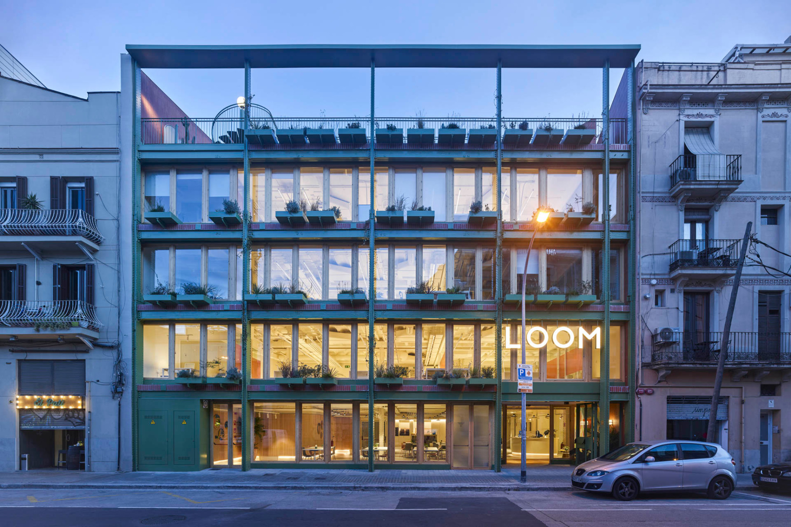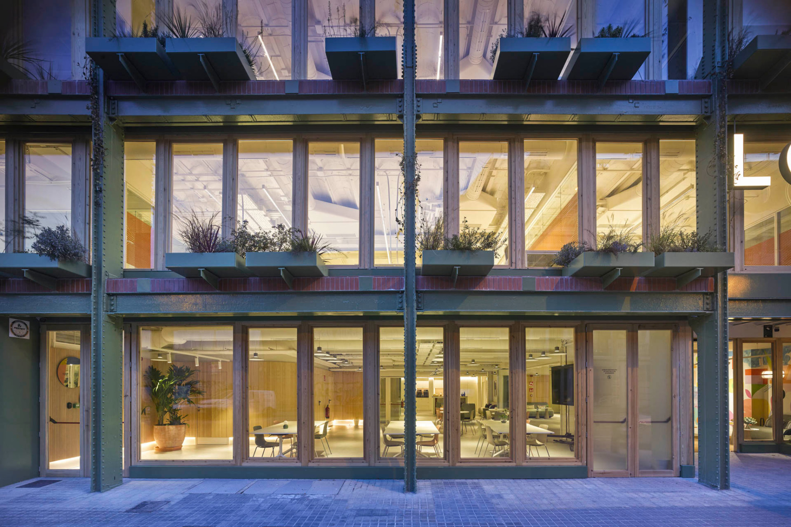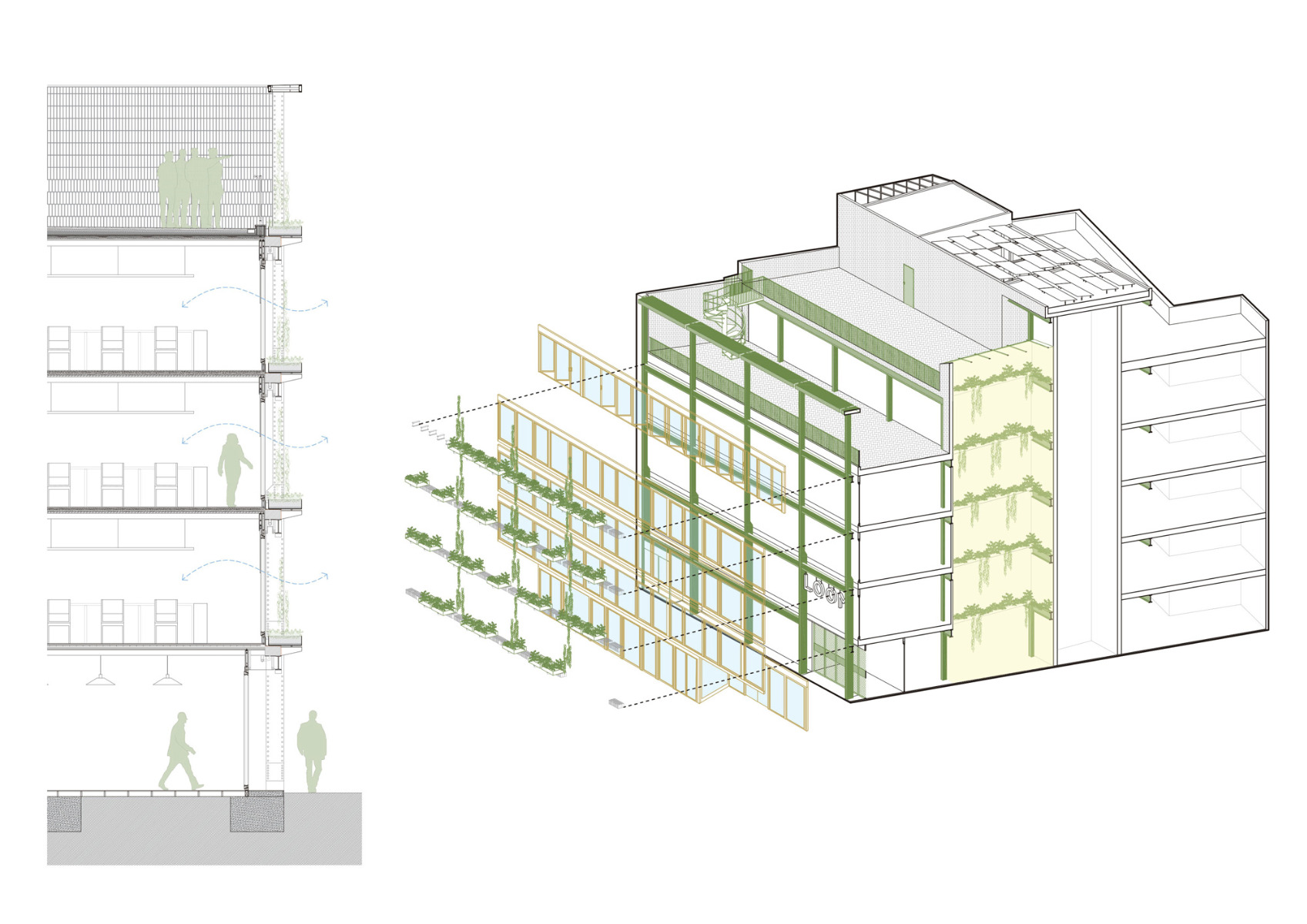A steel skeleton between stone facades
Coworking Office in Barcelona by Daniel Modòl

Meeting rooms, Loom Ferreteria office building in Barcelona, © Loom
In transforming a hardware store into an office building, Daniel Modòl and his studio have opened up the facades and revealed the steel supporting structure.


Loom Ferreteria office building in Barcelona, © Jordi Bernado
For nearly 100 years, the Ferretería Balius supplied residents of Barcelona’s Poblenou district with everything they needed for their building projects. The company’s final location was a five-storey building on Calle Pere IV, a structure whose unsightly facade, clad as it was in blue metal sheeting, was no beauty. However, this very facade concealed a rather appealing steel skeleton and brick ceilings known as Catalan vaults.
Steel skeleton exposed
Today, where hardware, tools and drainpipes were once stored, as many as 200 people can do their office work. The architects have exposed the steel skeleton and its characteristic riveted supports; they have also graced the facades with floor-to-ceiling, wood-framed glazing.


The new facade of the office building, © Loom
On the exterior of the building, all the steel building components – supports, joists, gates, railings and flower boxes – have been painted green as homage to the colour of the supporting structure before the renovation work. Inside, they have been lacquered white. In contrast to the previous design, the thermal building shell is now behind the facade supports, making the building look like an enormous steel shelving unit with transparent objects on display. Compared to the original building, it sets a more striking, but also a more pleasing, contrast to the stone structures that surround it.


Roof top terrace, © Loom
An additional courtyard lets the daylight in
On the fourth upper level, the facade recedes to allow space for a rooftop terrace. The meeting rooms are located on this floor. In order to allow additional light into the rather deep building, the architects have replaced the former stairwell with an atrium. The renovated Ferretería Loom – as the building is now called – has achieved the Gold level in the American Leed certification system. According to the architects’ calculations, 62 % of the pre-existing structure has been reused, and nearly 10 % of its energy requirements are covered by a new photovoltaic system on the roof.
Read more in Detail 9.2024 and in our databank Detail Inspiration.
Architecture: Daniel Modòl Urbanism + Architecture
Client: Merlin Properties
Location: Calle Pere IV nº 128-130, 08005, Barcelona (ES)
Structural engineering: Bernuz-Fernandez ARQ
Building services engineering: Estudis ESL
Site management: PLAAT
Contractor: FLULLE
Effective floor area: 1756 m²




