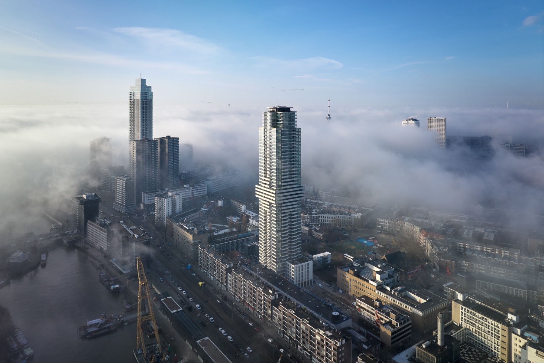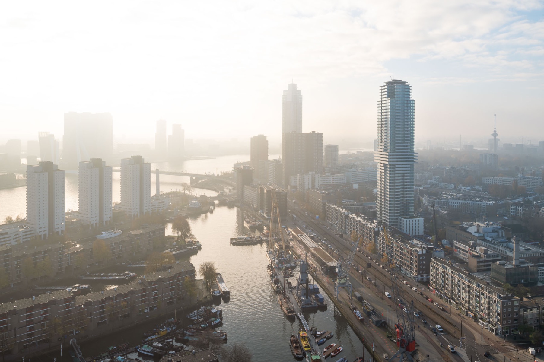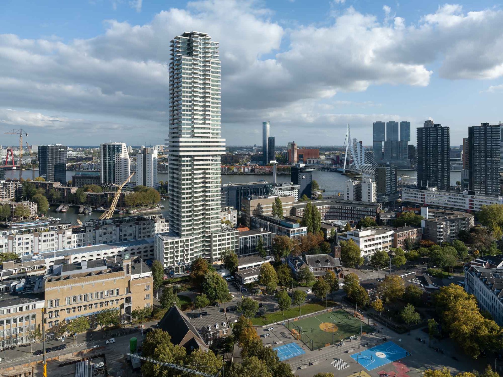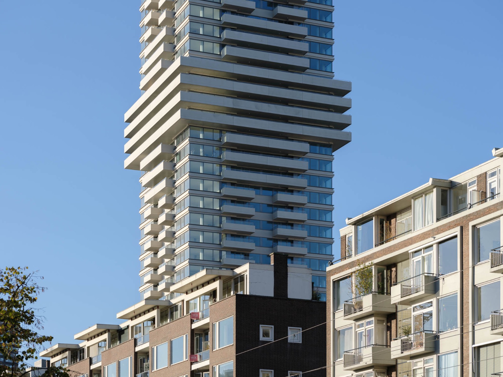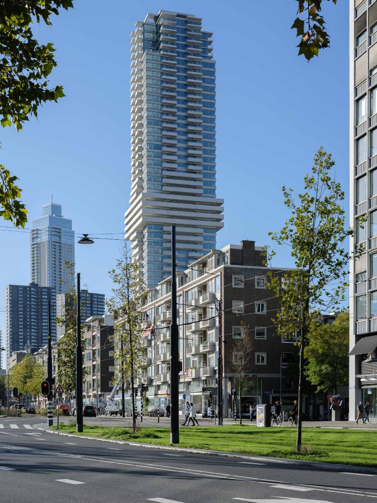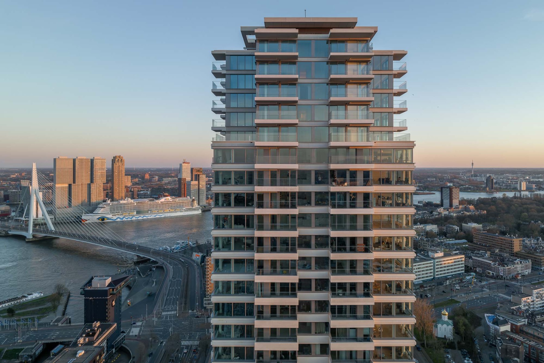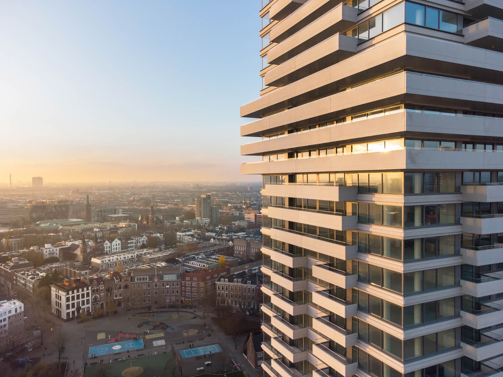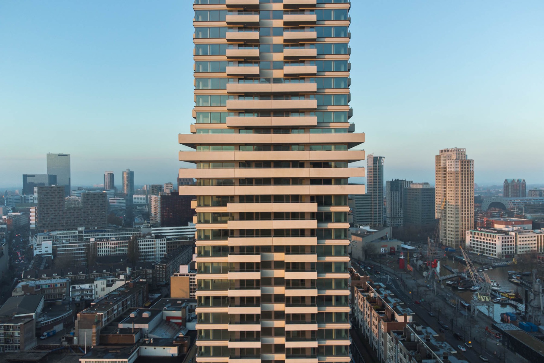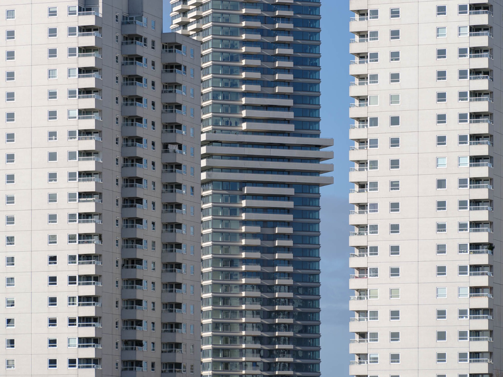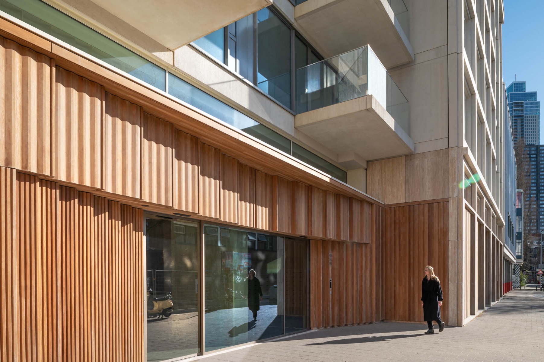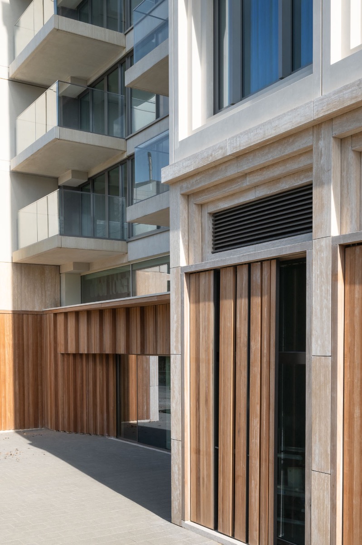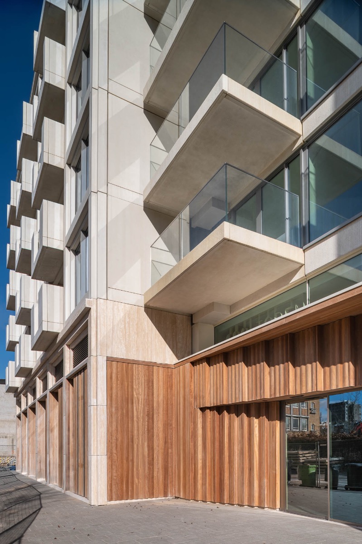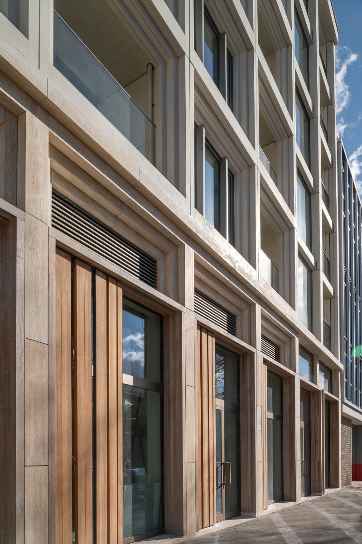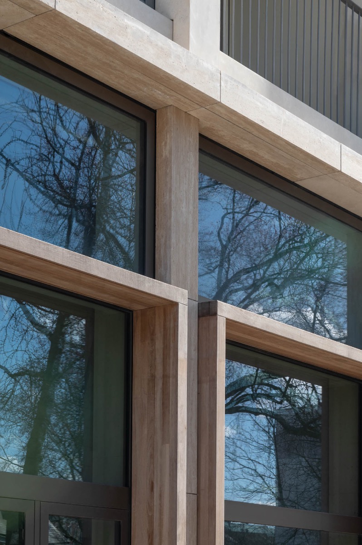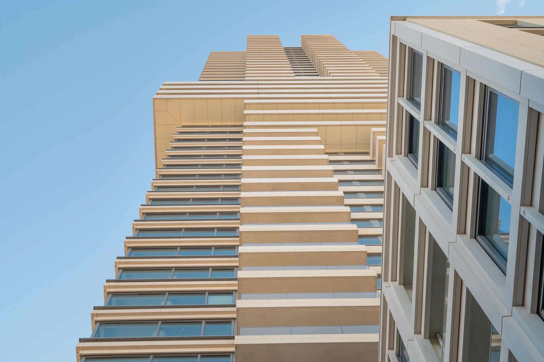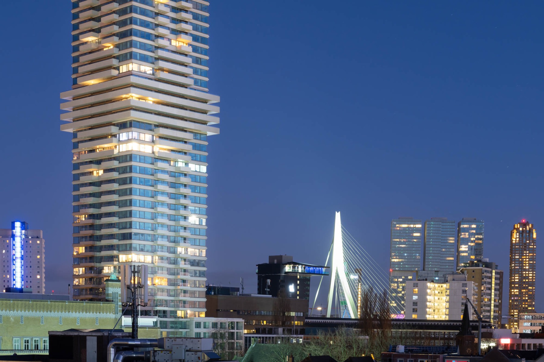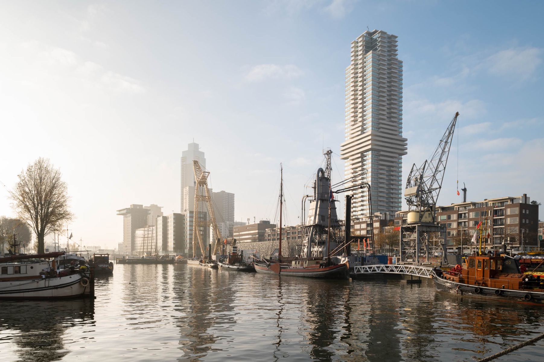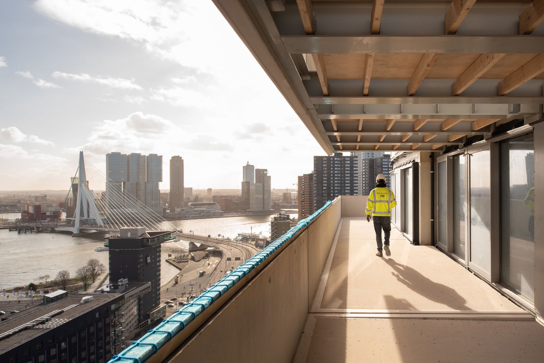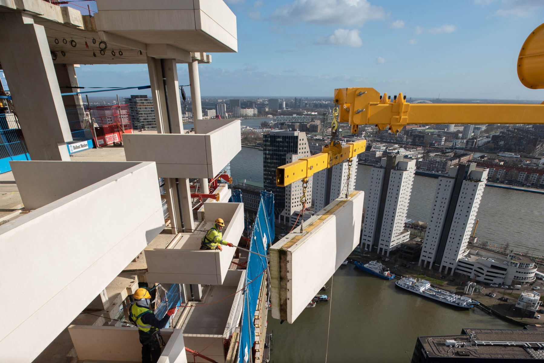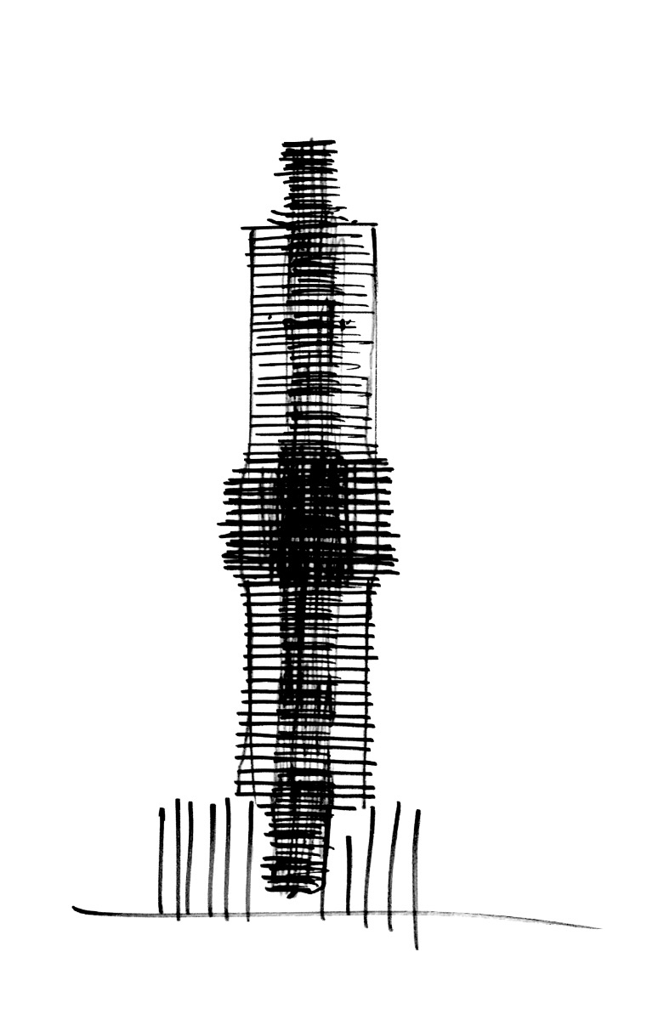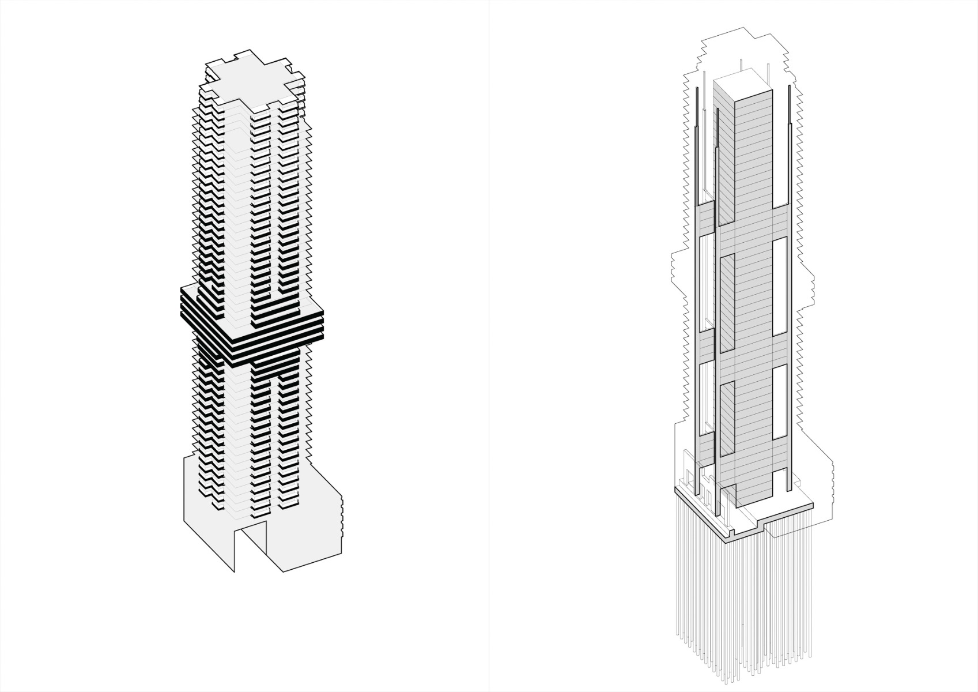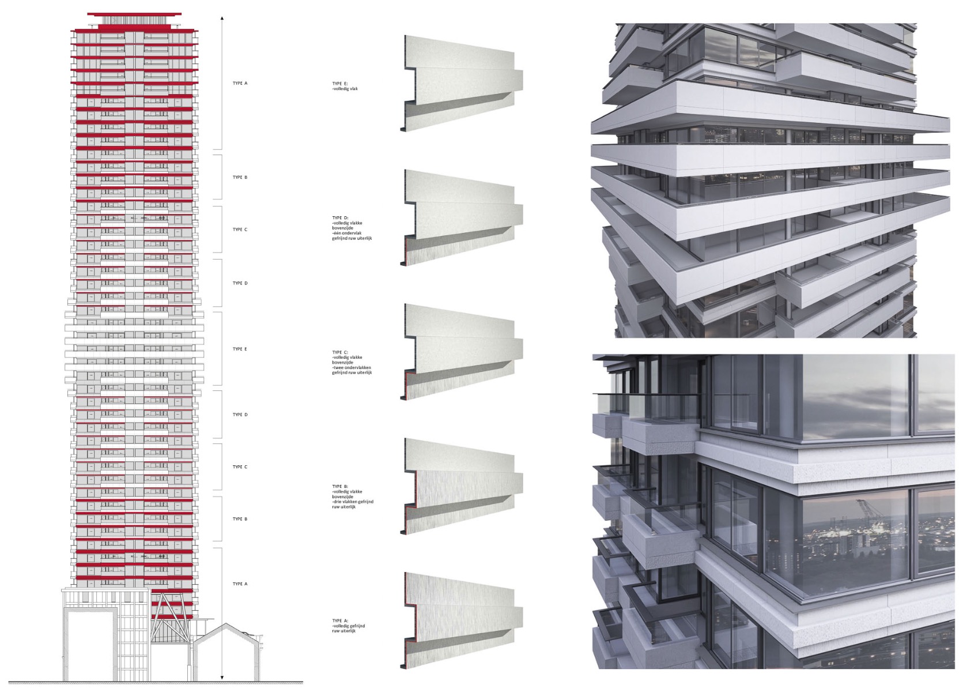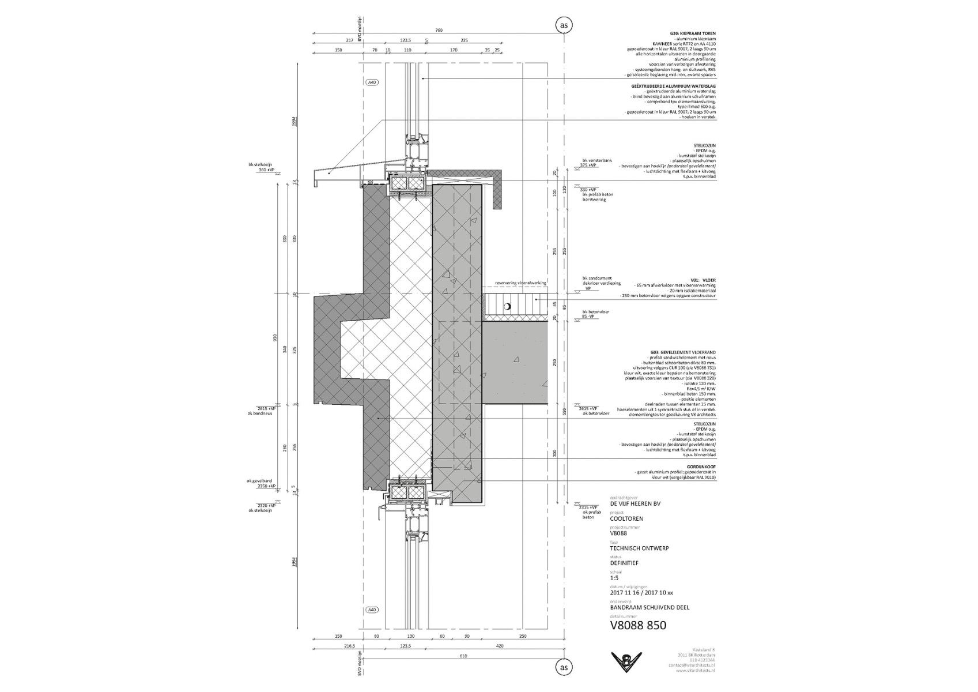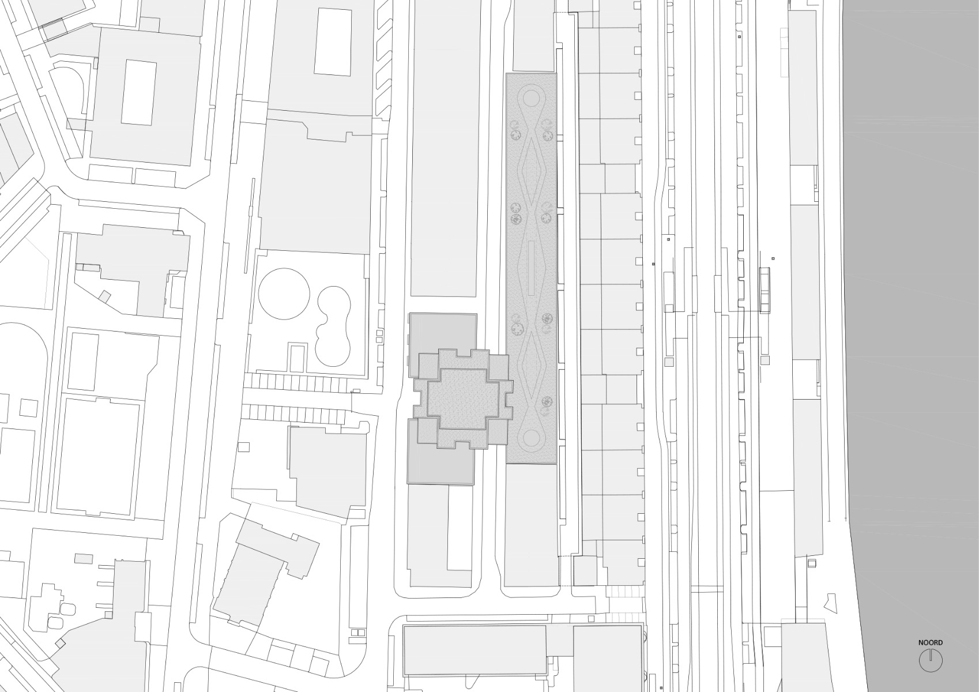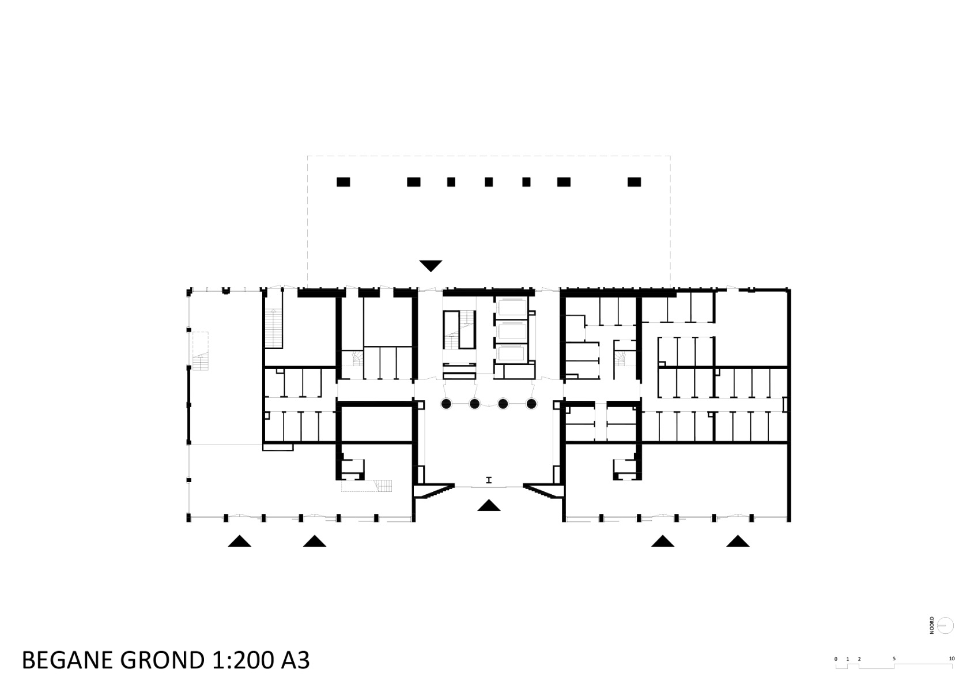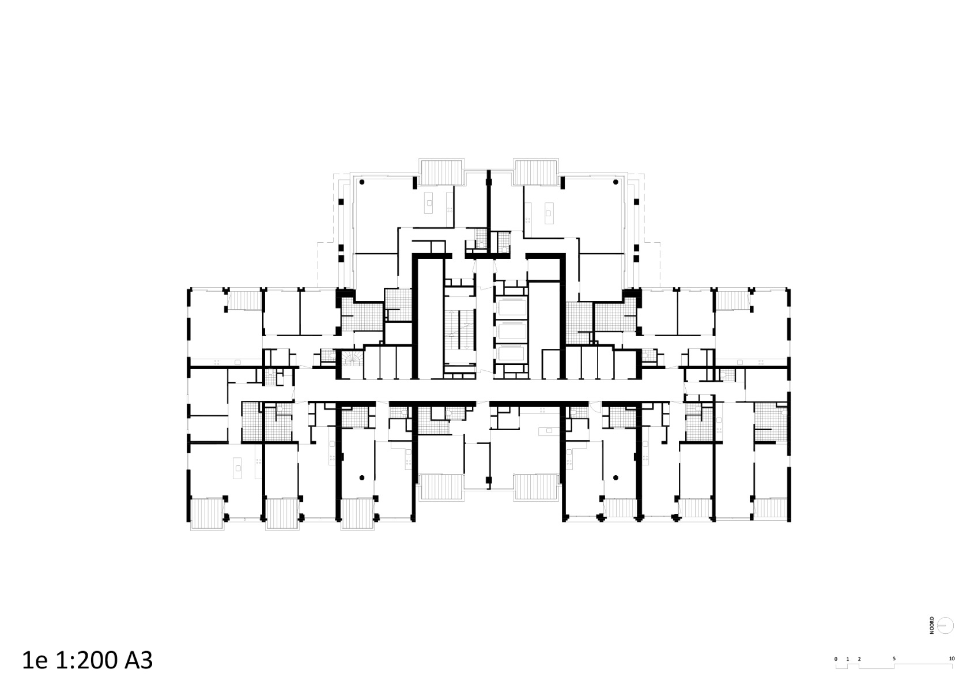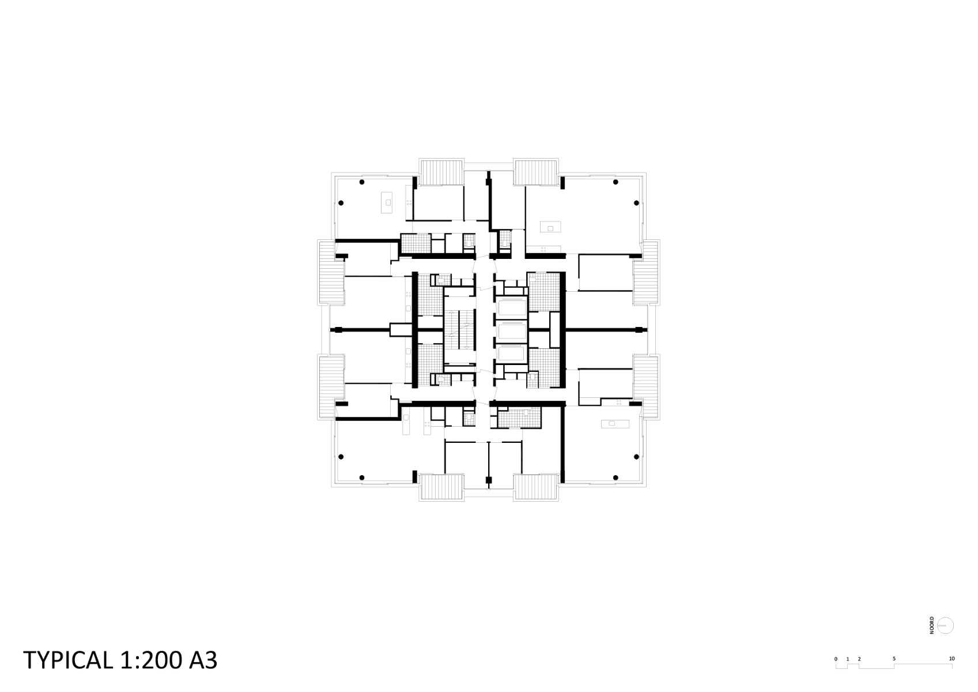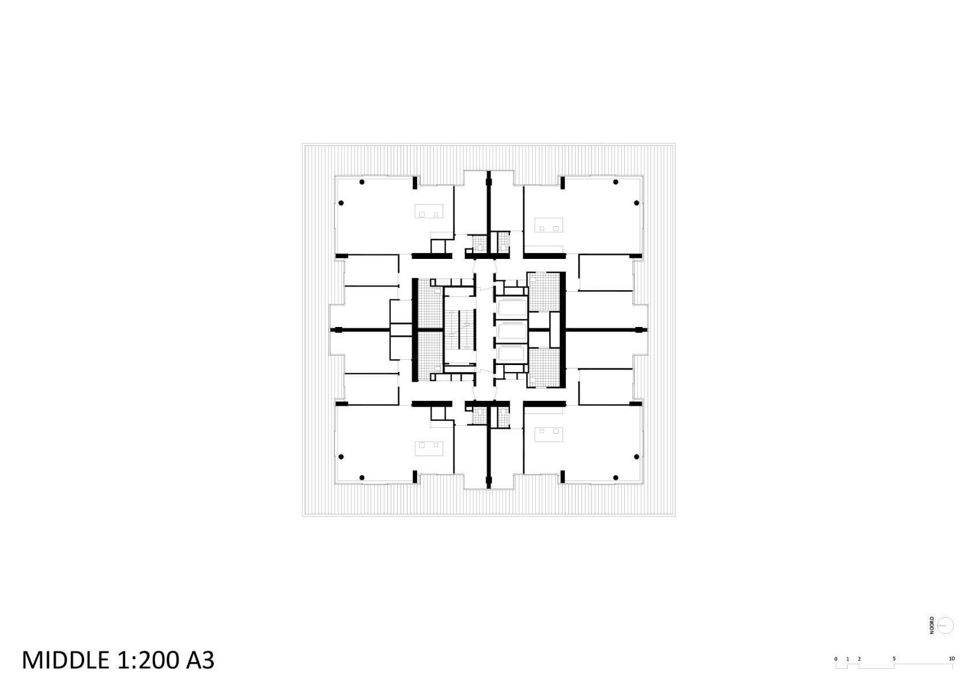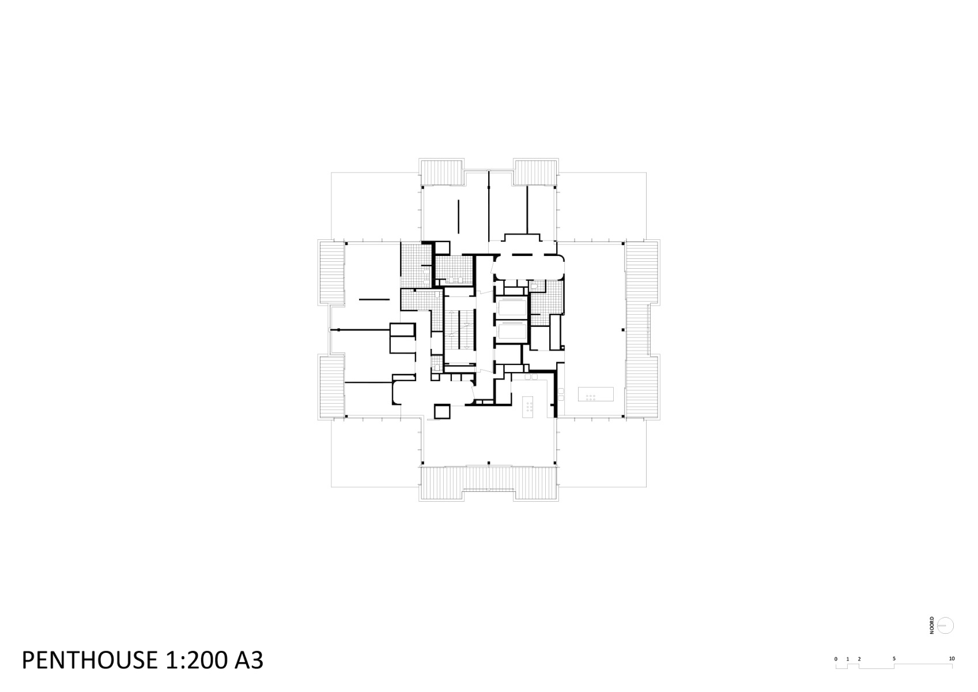A residential tower wears a cummerbund
Cooltoren in Rotterdam by V8 Architects

Cooltoren in Rotterdam, © Ossip van Duivenbode
No room without a balcony: this residential high-rise in the centre of Rotterdam owes its unusual silhouette above all to its lofty outdoor areas.


The residential high-rise stands in the centre of Rotterdam. © Ossip van Duivenbode
Base, shaft and apex – this tripartite division determined the architectural language at the early stages of building the high-rise. While designing the Cooltoren, V8 Architects returned to this overall principle, but added some subtle variations. The name of the 51-storey residential tower refers to the surrounding district west of the Coolsingel at the centre of Rotterdam, between the Erasmus Bridge and the main railway station.
High-rise replaces five buildings
The architects admit that their decision to erect a 150-m tower in the river delta was not particularly logical. One hundred and sixty-eight foundation piles had to be driven 60 m deep into the mud before they stood on firm ground. As far back as 2001, the investor had started buying five existing buildings in the district in order to put up the new building in their place. The architects refer to the old buildings’ cubature – and that of the neighbouring, significantly lower other buildings – with the six-storey base of the tower. The base is home not only to apartments, but also to 500 m² of retail space and storage areas. Furthermore, residents will soon have access to a rooftop garden on the nearby parkade.


The Cooltoren becomes wider to a height of around 75 m and then tapers from there to the top. © Aiste Rakauskaite
A mirrored skyscraper silhouette
For the tower that looms above the other structures, the architects have double-stacked the classic, tapering skyscraper silhouette we all know, for instance from the Empire State Building: once right way up and then once upside down. This means that up to a height of around 75 m, the Cooltoren becomes wider before becoming narrower again as it rises. For the most part, this visual effect rests solely on the various widths of the balconies and terraces. Every room in the tower has access to the outdoors. In the “cummerbund” zone at the centre of the tower, every flat has a wraparound terrace measuring 75 m². In this area, each level features four corner units. On the levels above and below the cummerbund, there are six units: right at the top, each level is home to two spacious penthouses. The sizes of the 282 flats range from 60 to 400 m².


© Aiste Rakauskaite


© Aiste Rakauskaite
Subtle variations in the concrete facade
Instead of floor-to-ceiling windows in the living units, the architects chose in favour of balustrades that are about knee-high in order to prevent unease in those with a fear of heights. Some of the closed facade areas are clad with prefabricated elements of rough concrete; others have smooth elements. Slight soiling over time has been taken into consideration; the high-rise will gradually develop a patina and better fit in with Rotterdam’s postwar architecture.
Architecture: V8 Architects
Client: De Vijf Heeren
Location: Baan 38, 3011 CC Rotterdam (NL)
Structural engineering: Van Rossum
Building services engineering and Fire prevention consulting: Wolf + Dikken
Contractor: Ballast Nedam
Project management: U-Vastgoed



