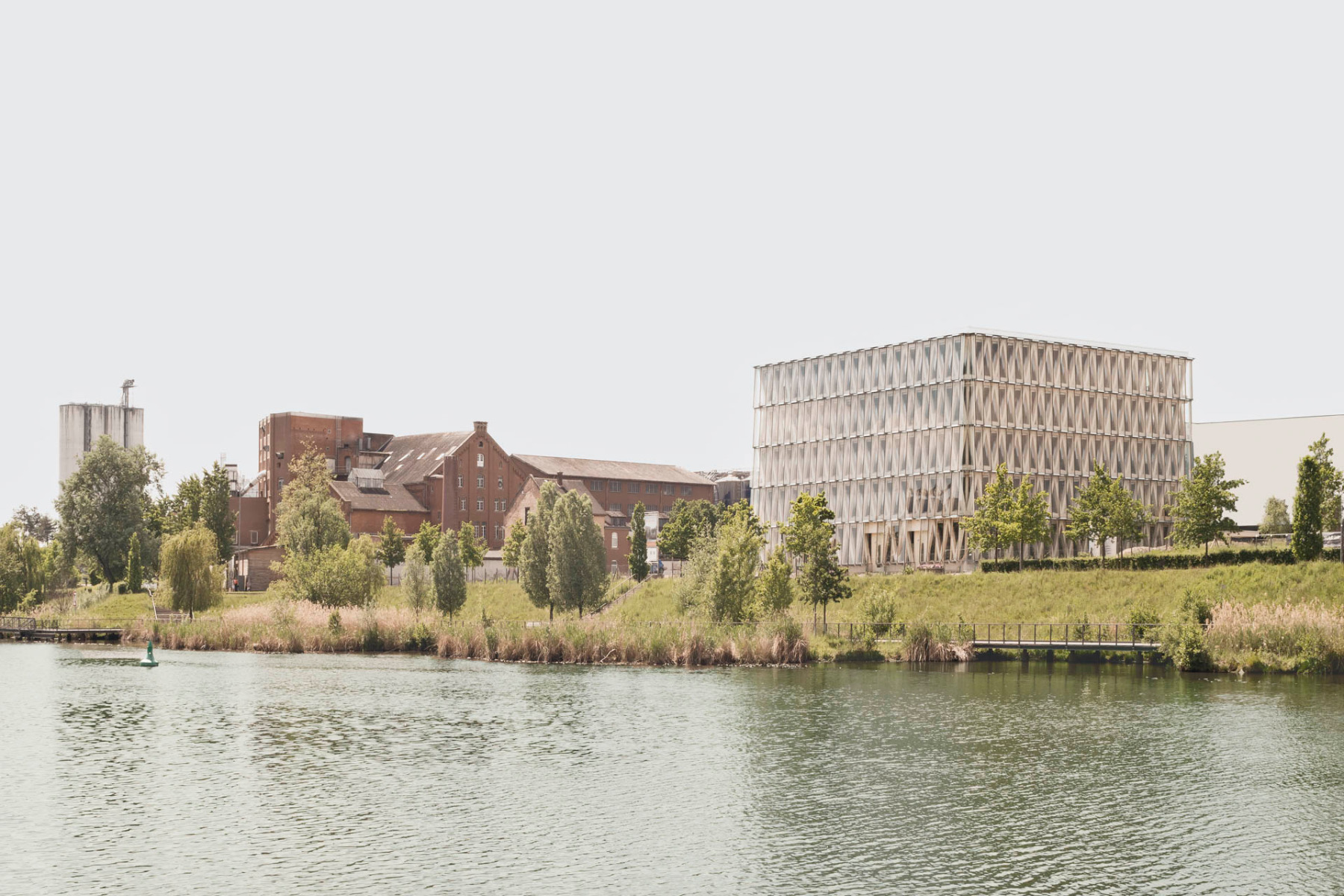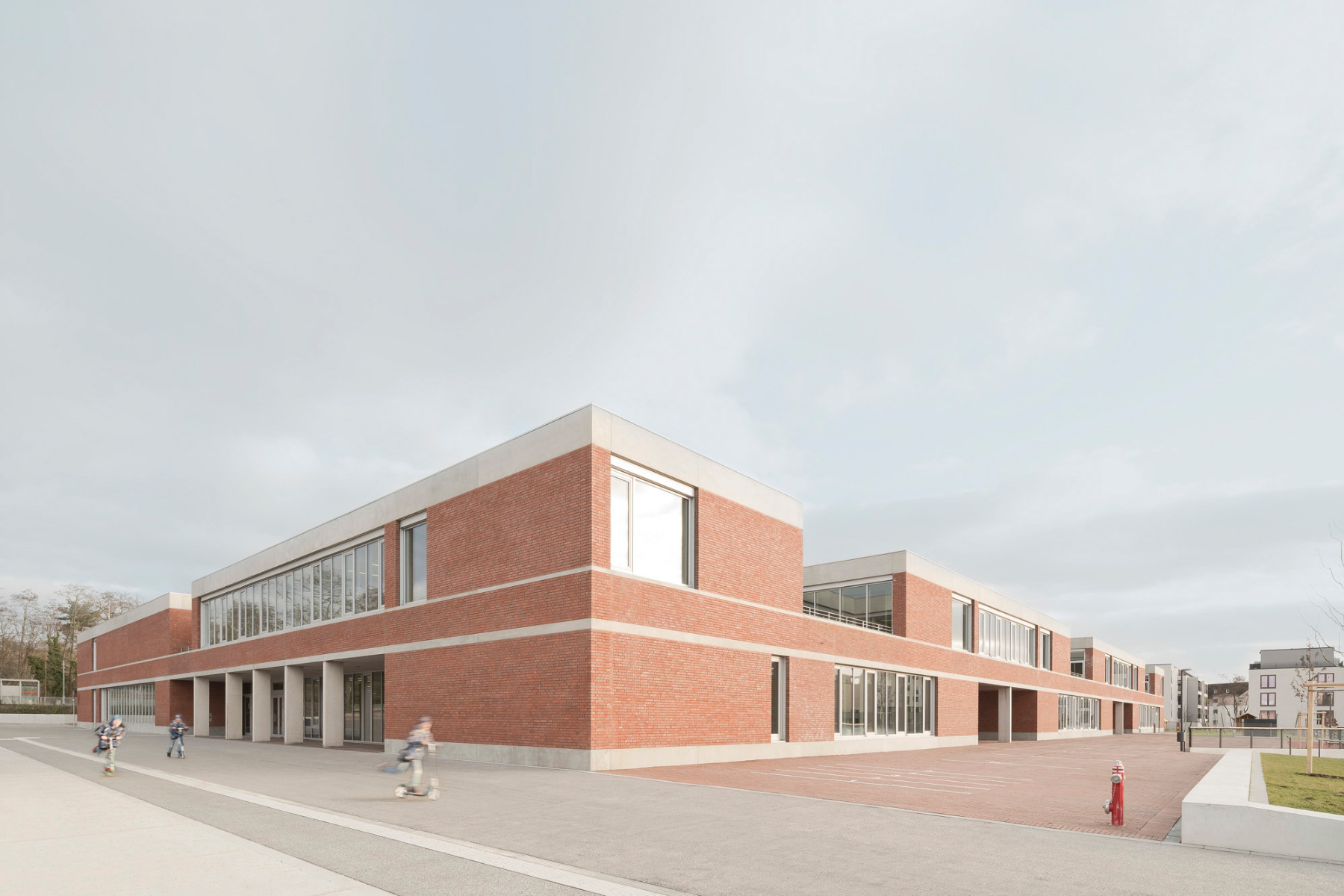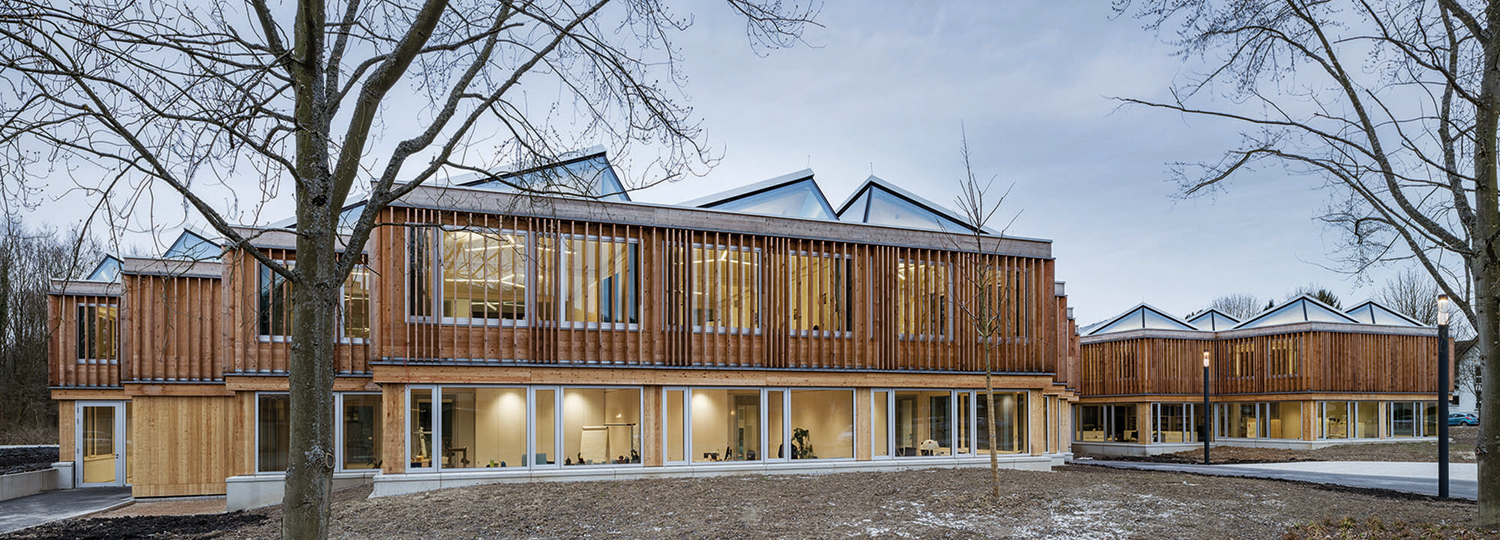Waechter + Waechter Architekten
-

Timber construction for communicative working
Innovation Factory Heilbronn by Waechter + Waechter
The timber construction braced with V-columns allows column-free rooms that can be flexibly divided according to the size of the start-up companies. The timber façade is displayed behind glass and becomes a landmark in the Neckaruferpark.
-

Interconnected rooms
Primary School and Day-Care Centre by Waechter + Waechter Architekten
Waechter + Waechter Architekten planned this school campus in Darmstadt’s Lincoln district as an overall form featuring inner courtyards and cut-ins that create distinct spaces for play and learning.
-

Light-Flooded Learnscapes: Campus Kottenforst in Bonn
Waechter + Waechter Architekten conceived this seminar centre as a cluster of individual learning modules built using sustainable wood construction methods.