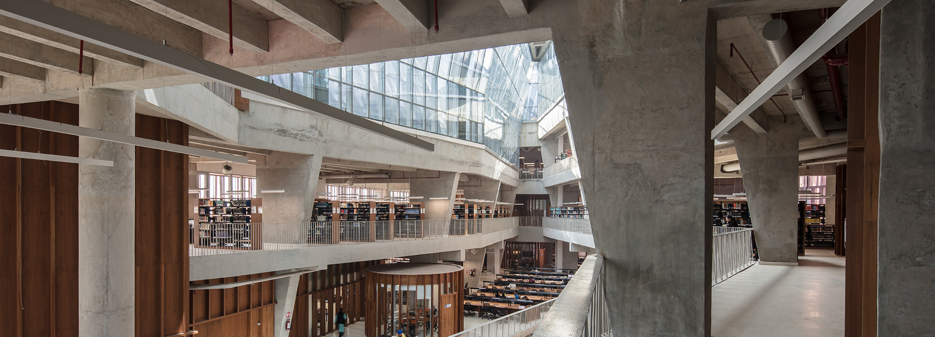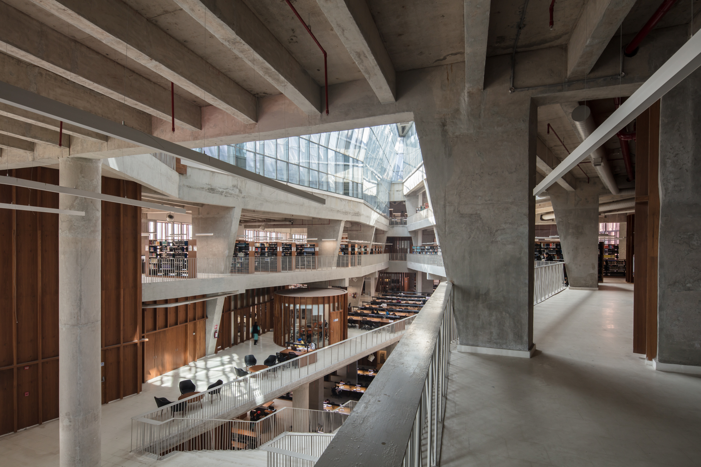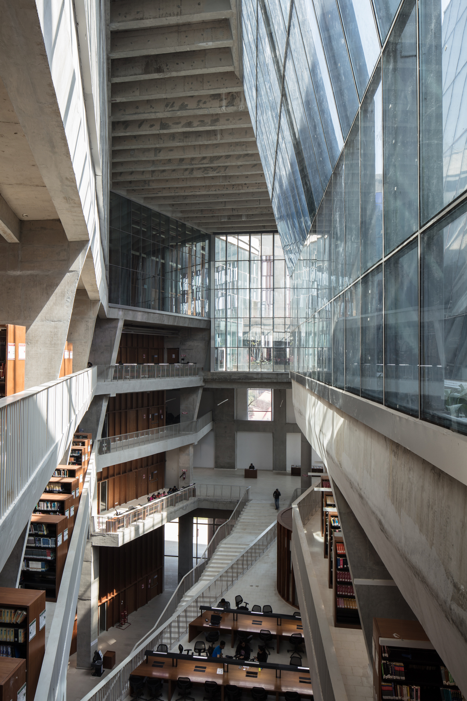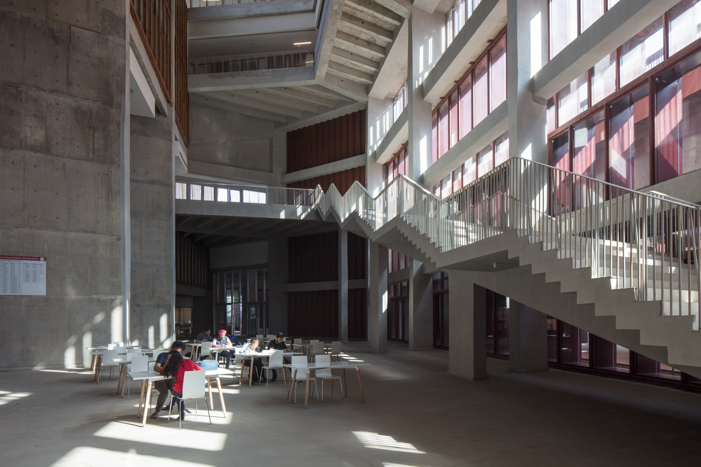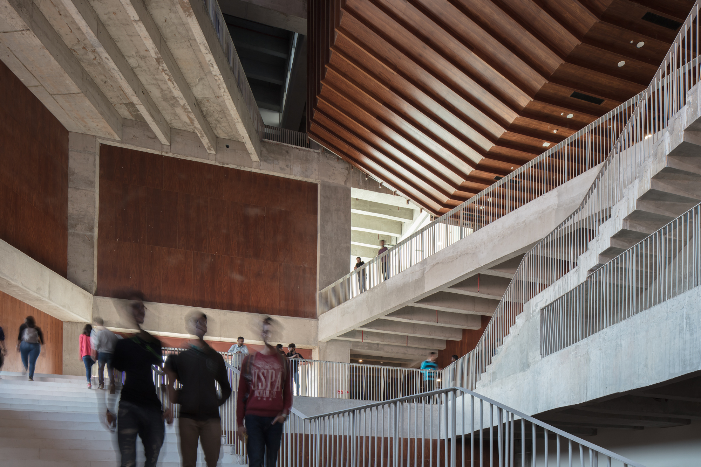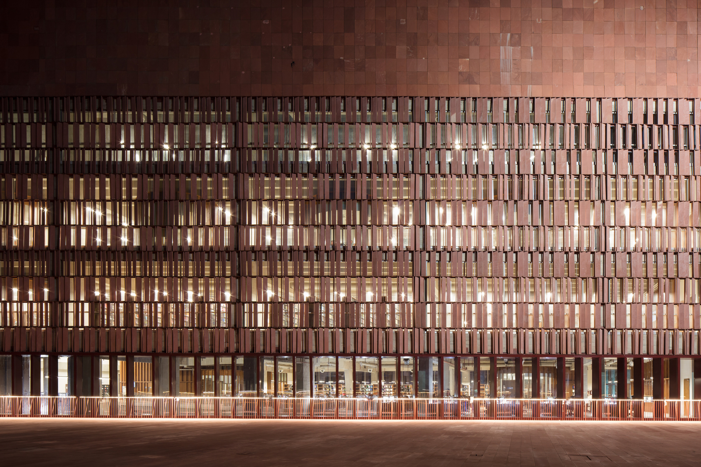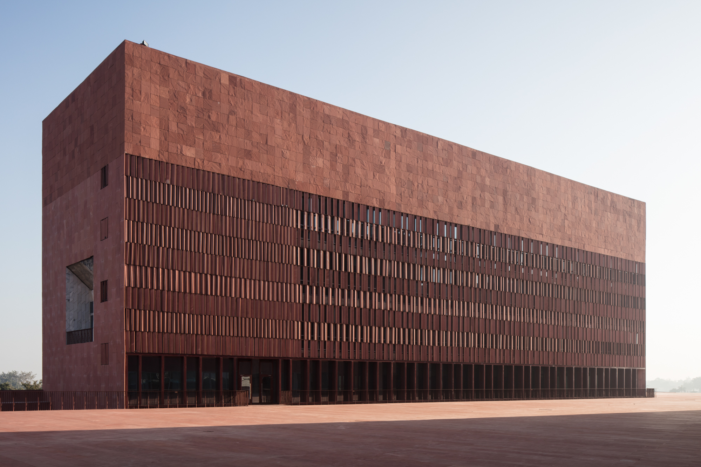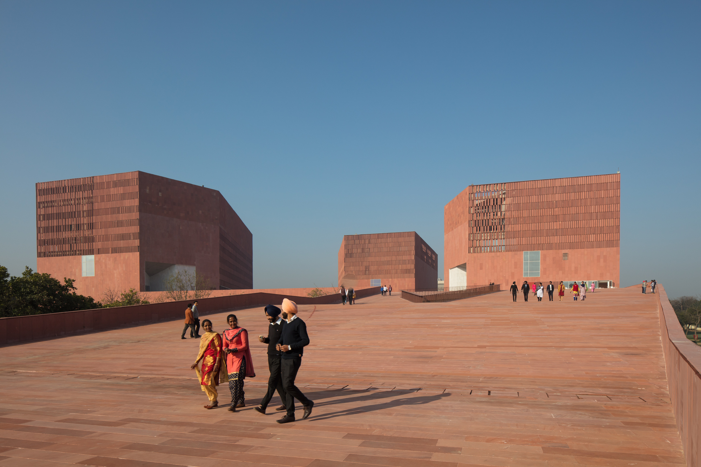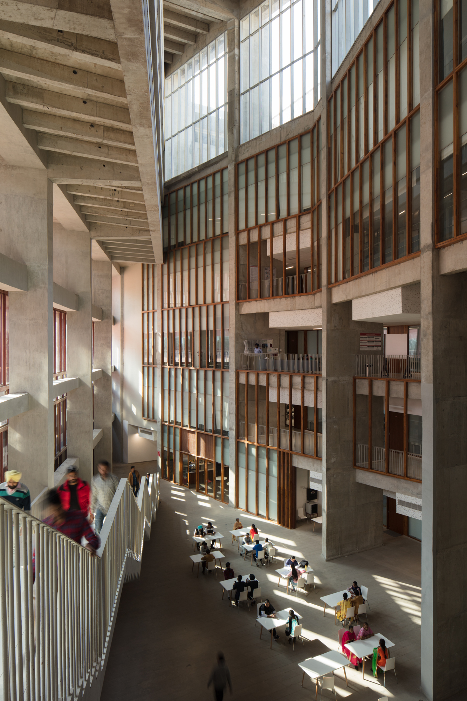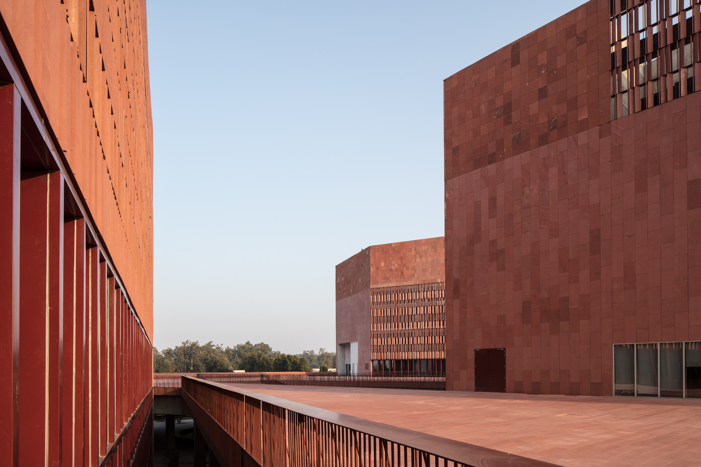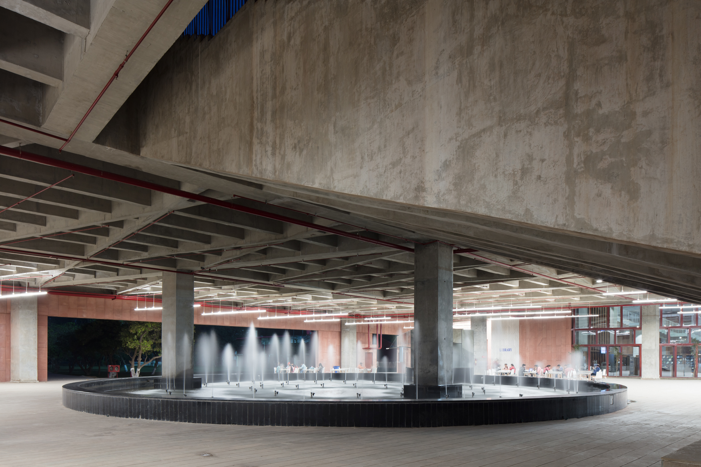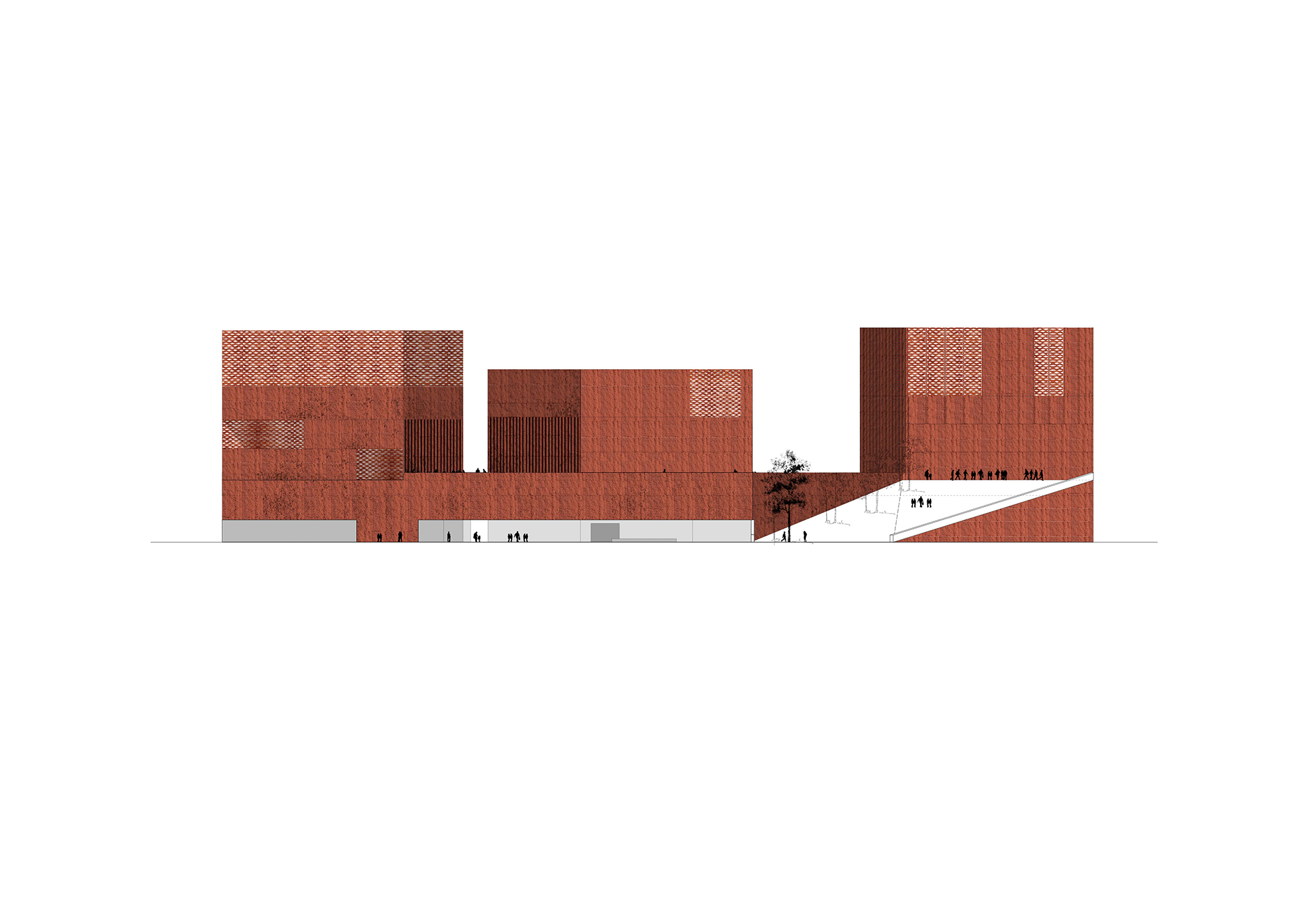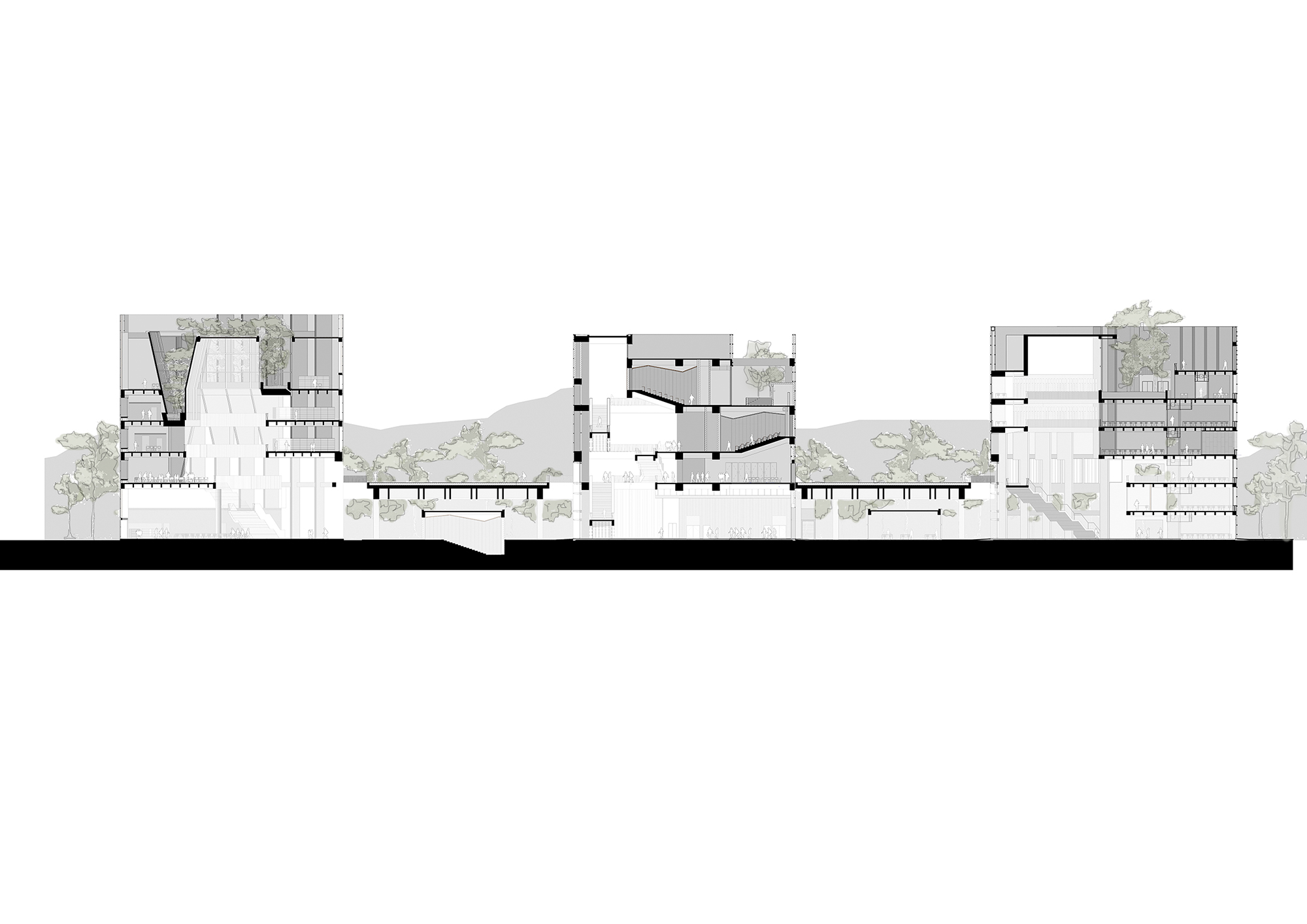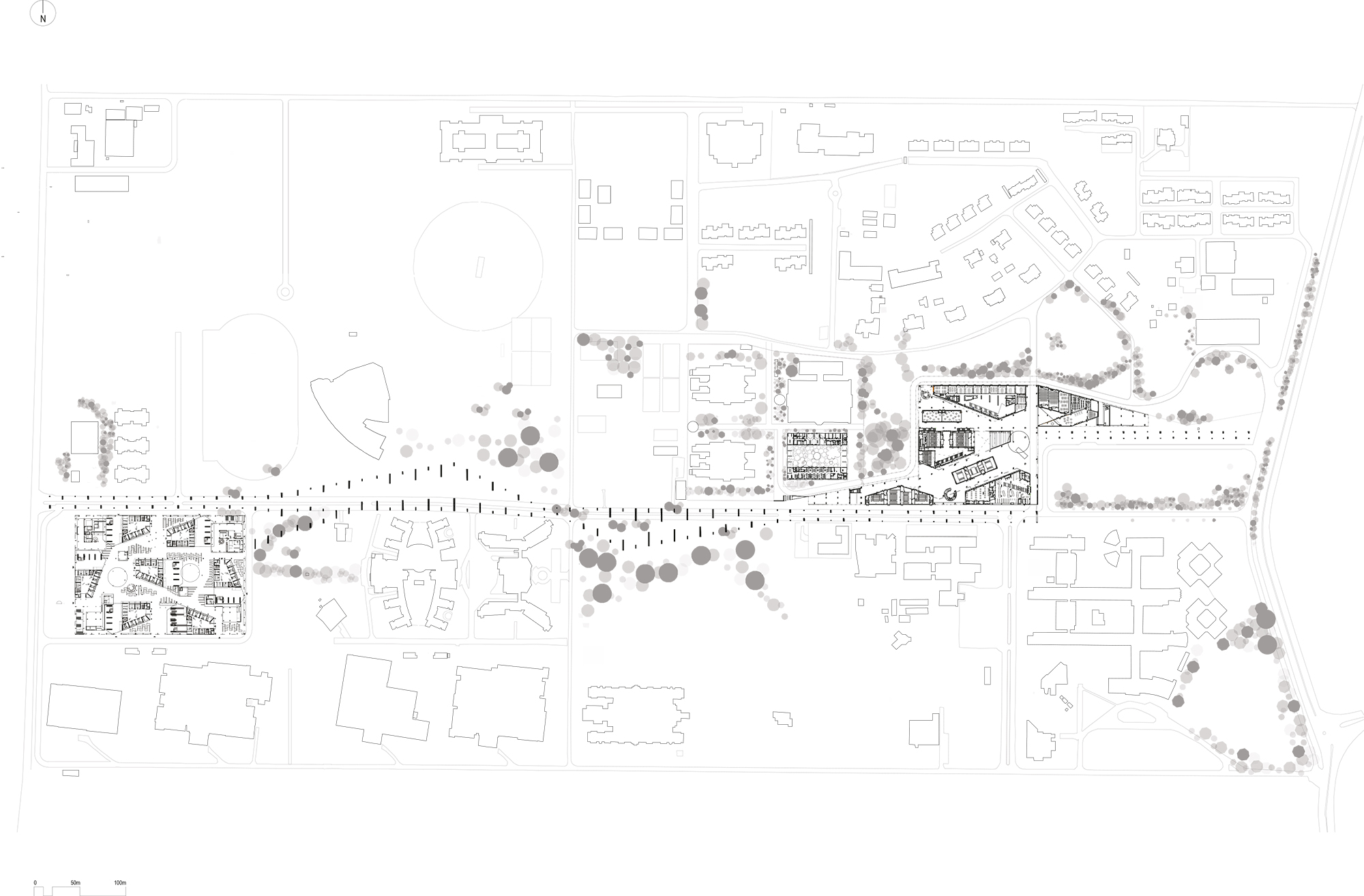Constructed learning landscape: Thapar University in Patiala

Foto: Christian Richters
McCullough Mulvin of Ireland has been working since 2015 on the modernisation of the university campus in Patiala, northern India. The assignment goes back to an unconventional competition procedure in which the university invited a number of foreign architects with the respective experience, then showed them the 102-hectare site and gave them exactly one hour to come up with a rough initial concept.
The proposal by the Dublin architectural office carried the day, and in the meantime has led to a firm collaboration over the years. In this time McCullough Mulvin has provided the campus – established in 1956 – a new structure and in collaboration with Designplus Associates of Delhi, their local partner, has designed two halls of residence and a new learning centre.
The architects’ main concern regarding the flat topography of the Punjab has been to conceive the campus as a landscape, states Níall McCullough. What that means is particularly evident at the Learning Centre with its gigantic platform towering 9 metres above the central campus axis; access to the platform is effected by two wide ramps that each have enough space for all of the university’s 10,000 students. The platform presumably finds most use in the mild months of winter; in the hot summer season, life tends to take place below it, where buildings provide shade and fountains cool the air. And naturally also in the three volumes rising up like gigantic sandstone outcrops from the podium and consisting of the university library, the central lecture theatre building and a computer science building. Perforated sandstone screens inspired by traditional Indian Jali windows form the outer skin of the glazed atriums and interior courts – some building-high – at these educational buildings. Similar façade screens had already been provided by the architects at the two halls of residence, but in glass fibre reinforced concrete.
McCullough Mulvin are now continuing work on the future of the campus, with the central circulation axis to be shaded with a pergola and a sports hall, a venture lab for aspiring entrepreneurs and a research & development park for companies built around it. The client’s loyalty to its architects is remarkable, and yet, as Niall McCullough says, typical for the country. “India is a nation of big ideas. And it’s a place where big ideas are not ripped apart or discussed to death but quite simply translated into built form”.
Further Informationen:
planning of structural framework: Pristine Solutions


