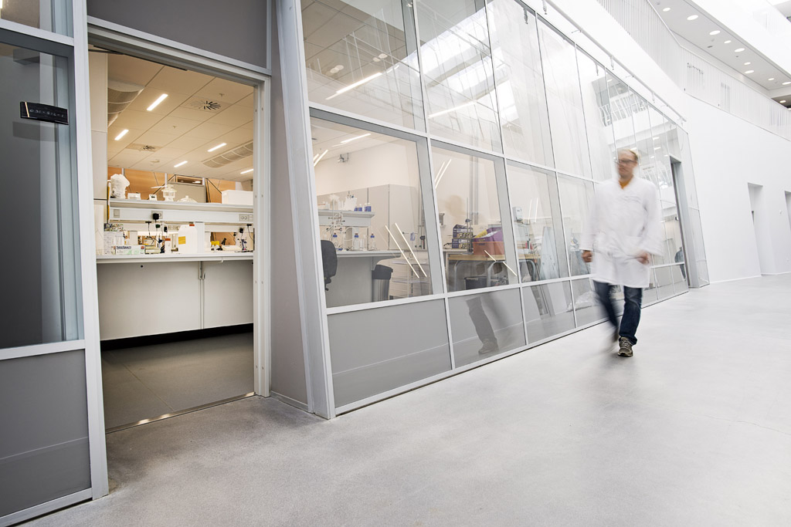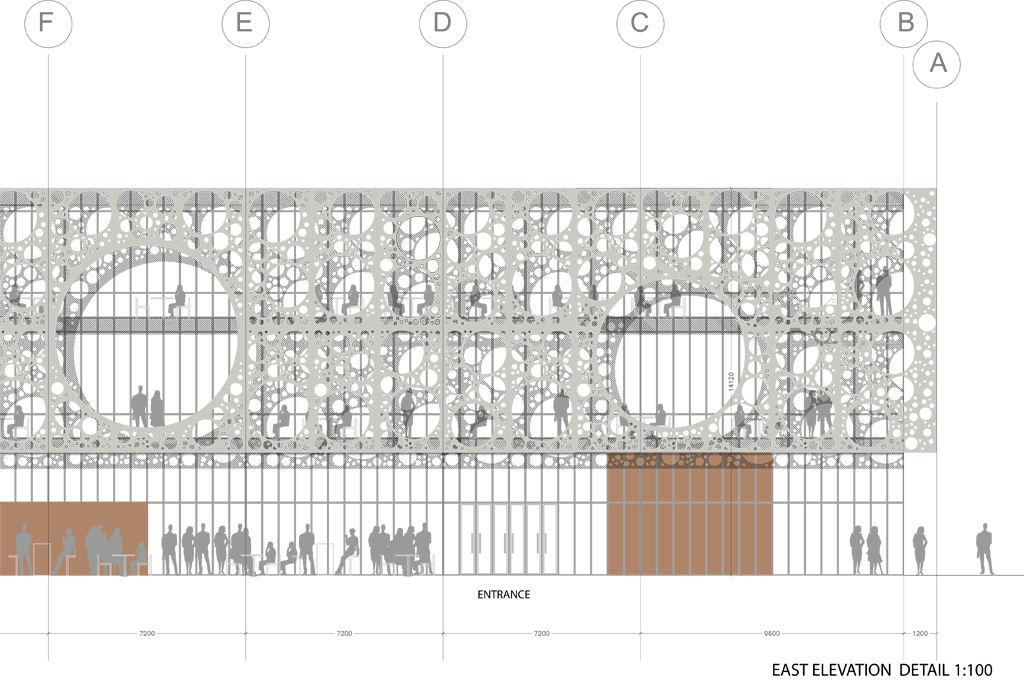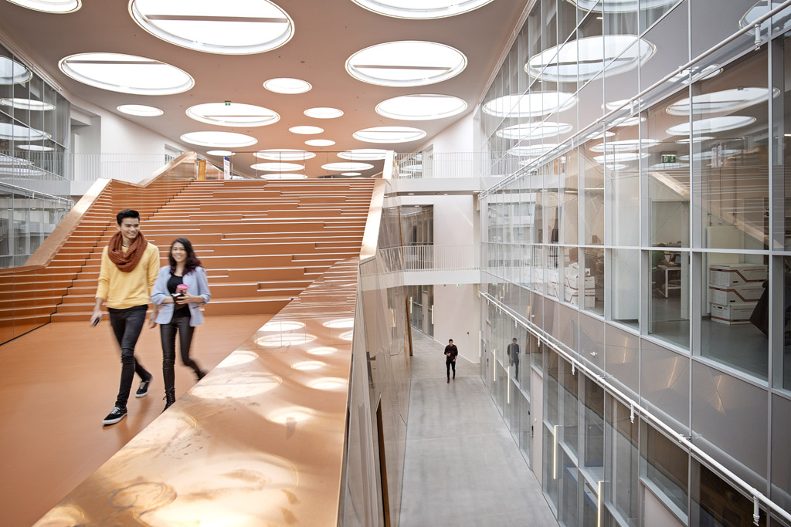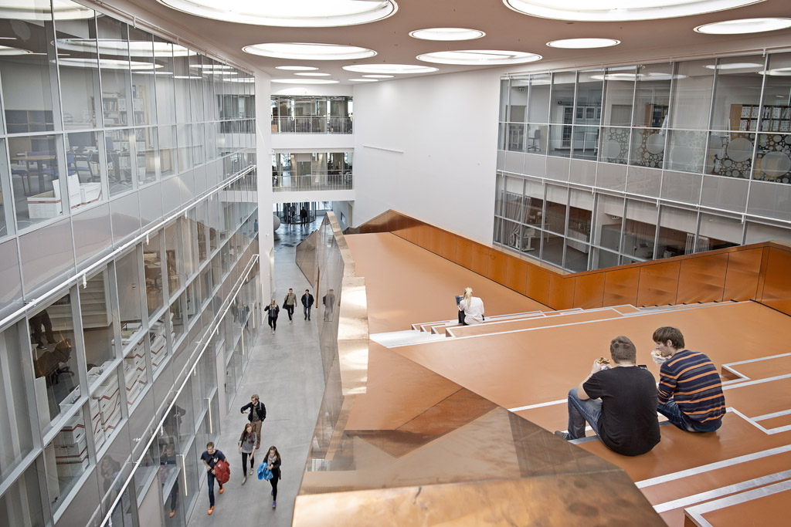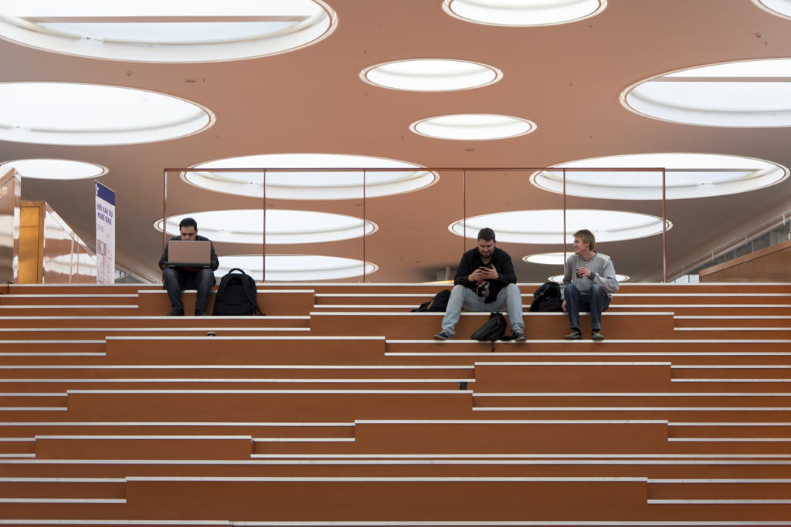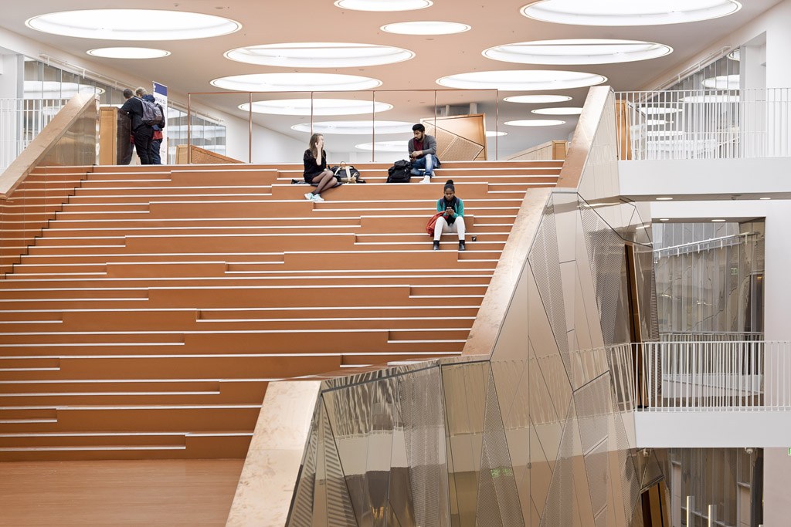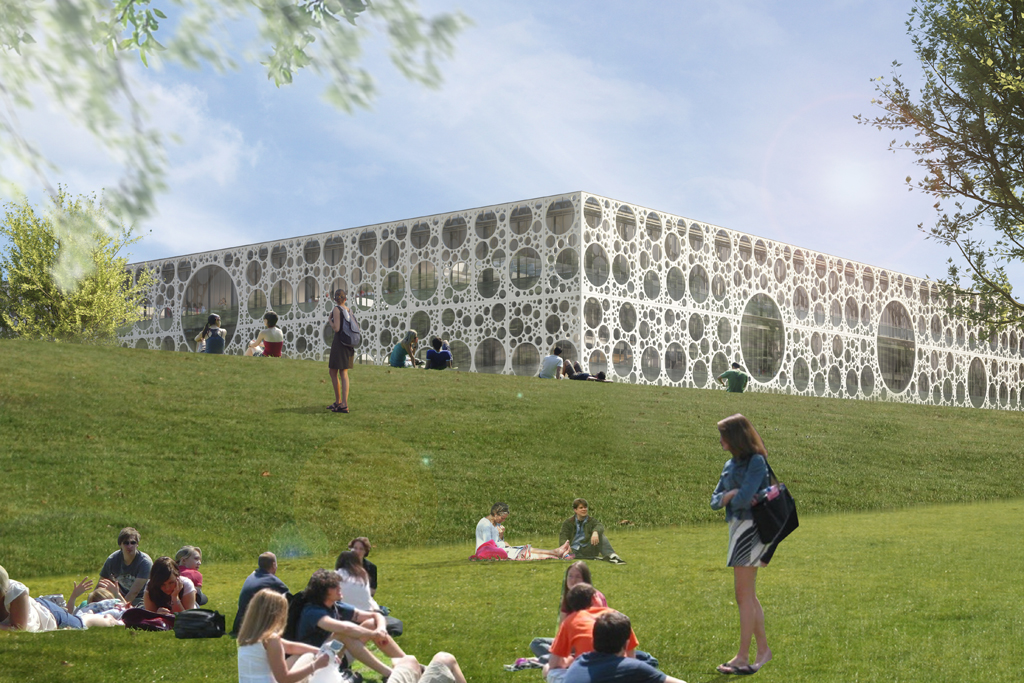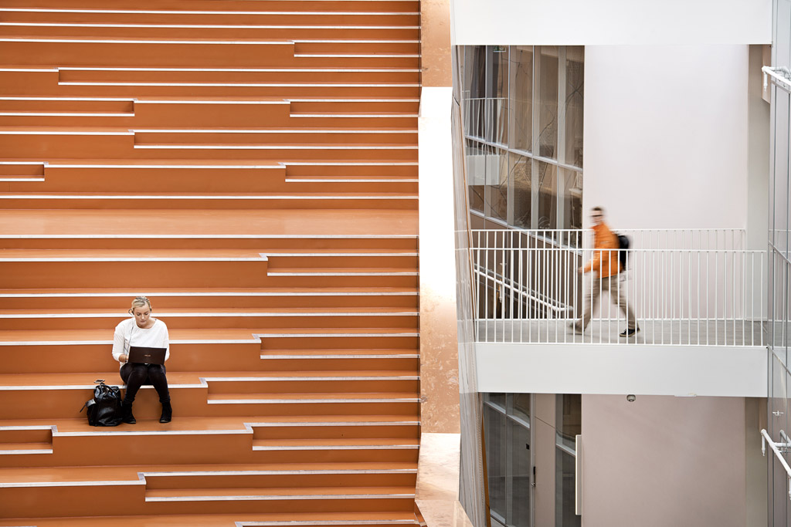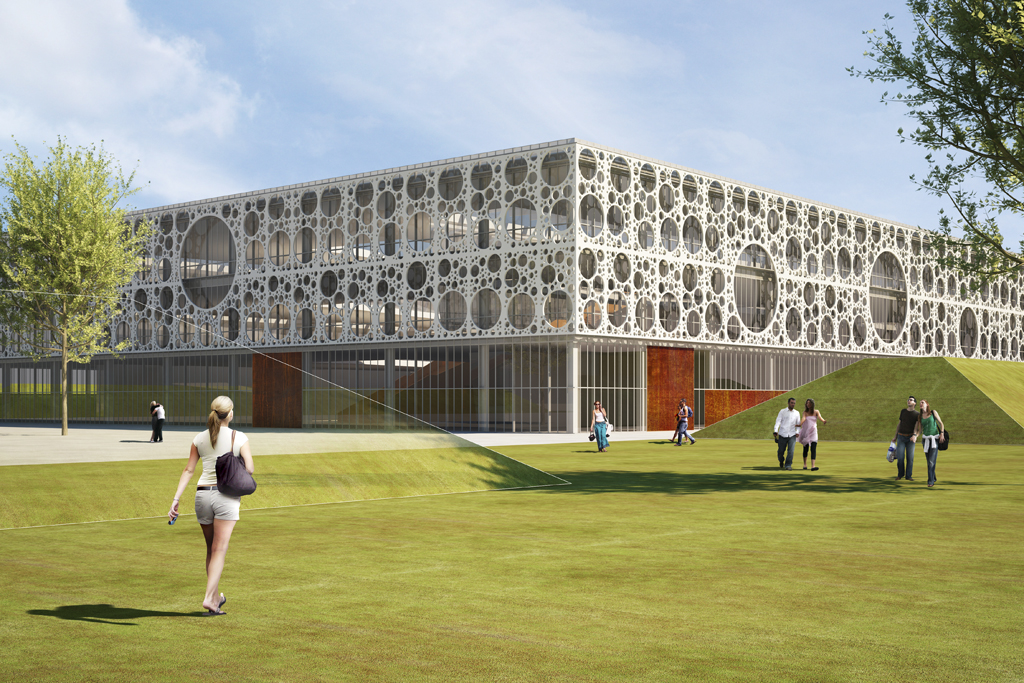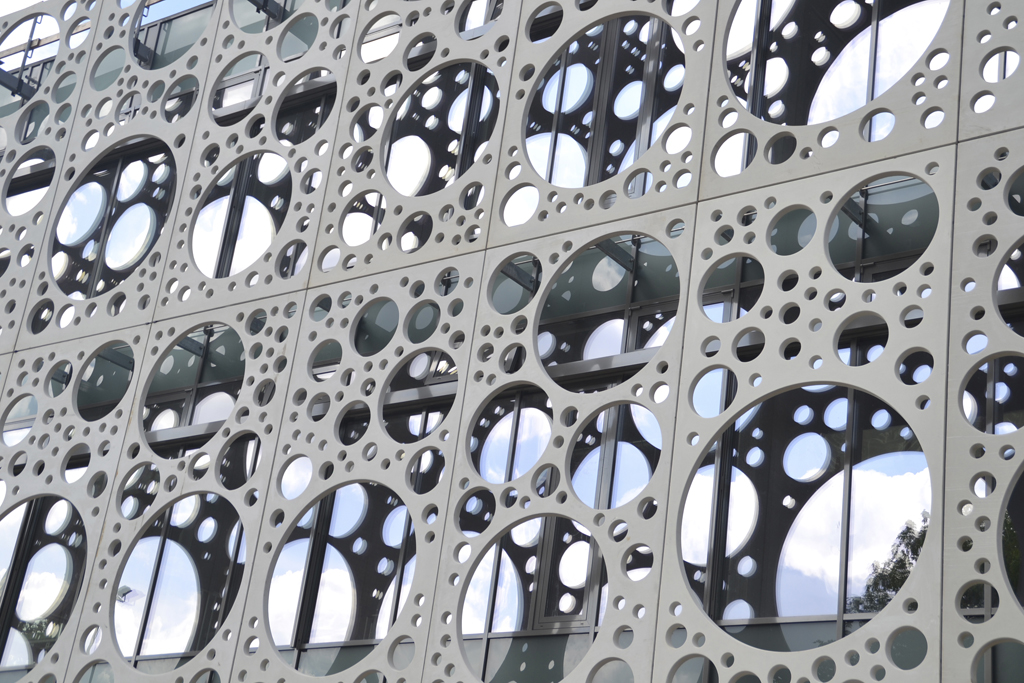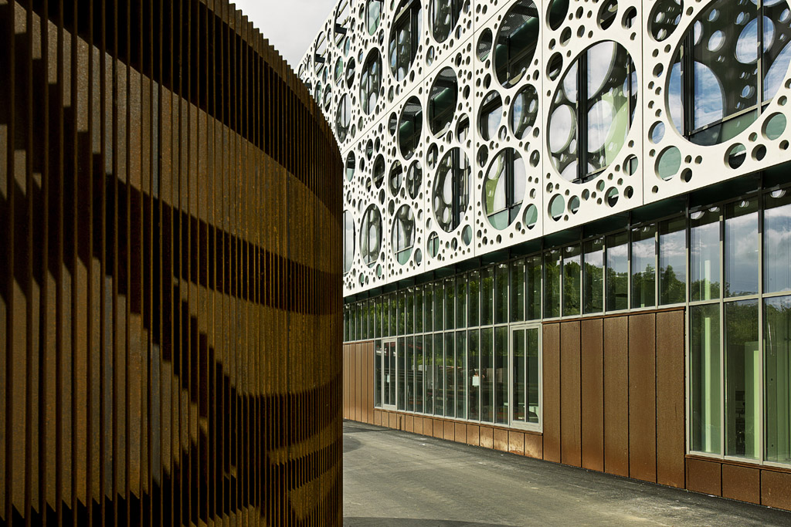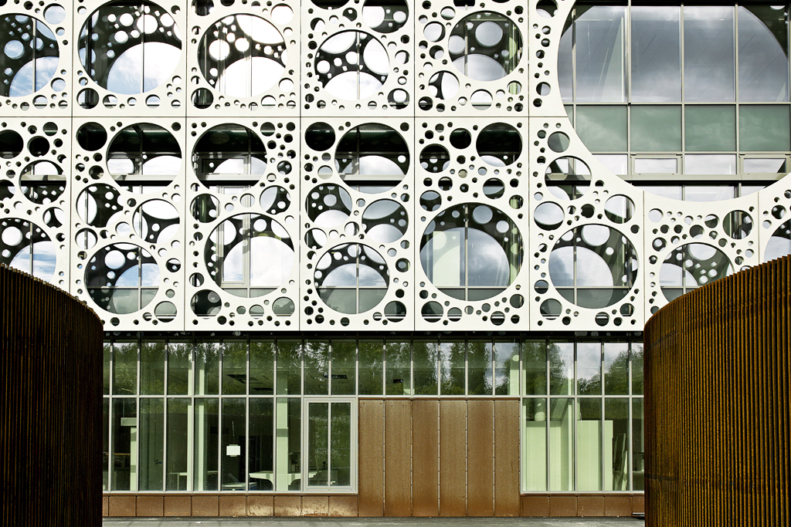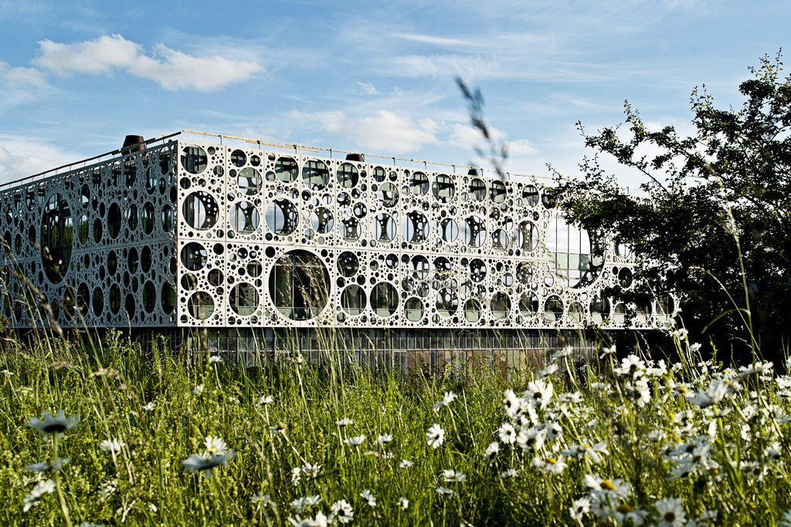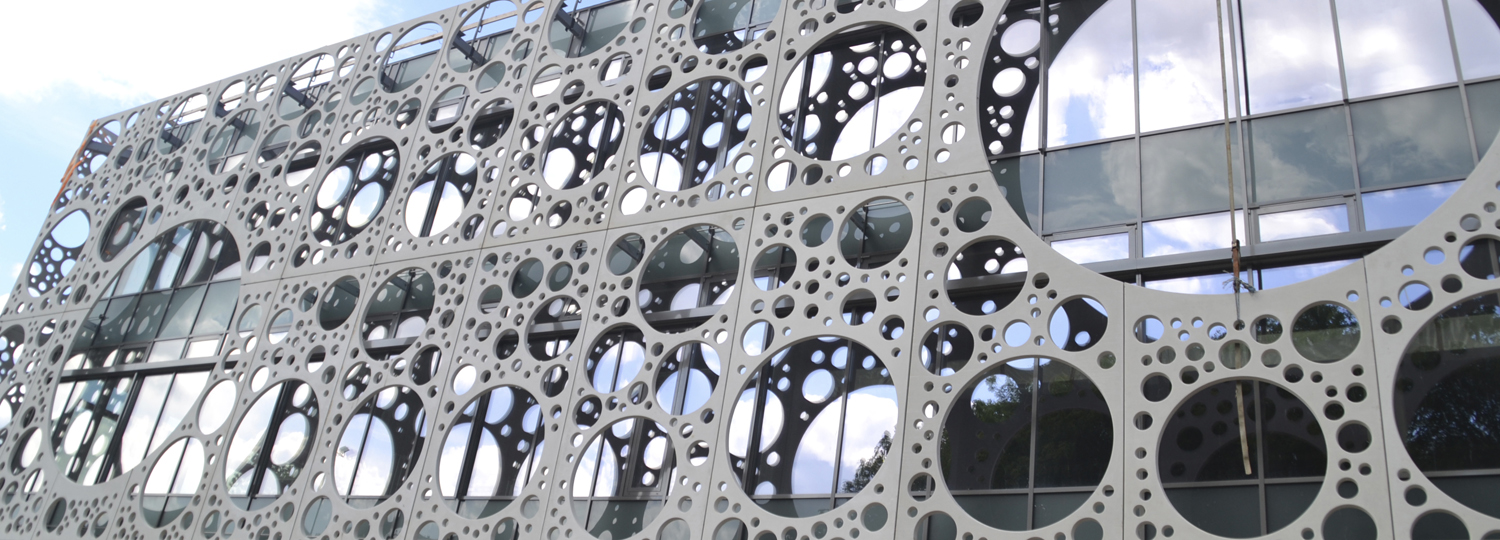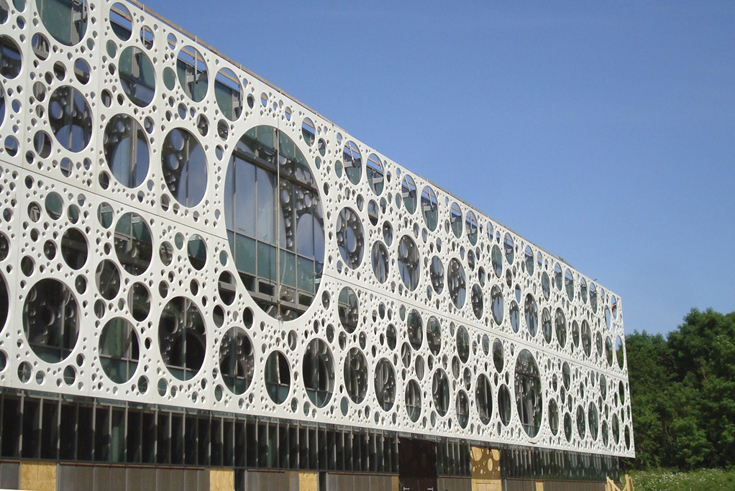Concrete shroud for university building in Odense
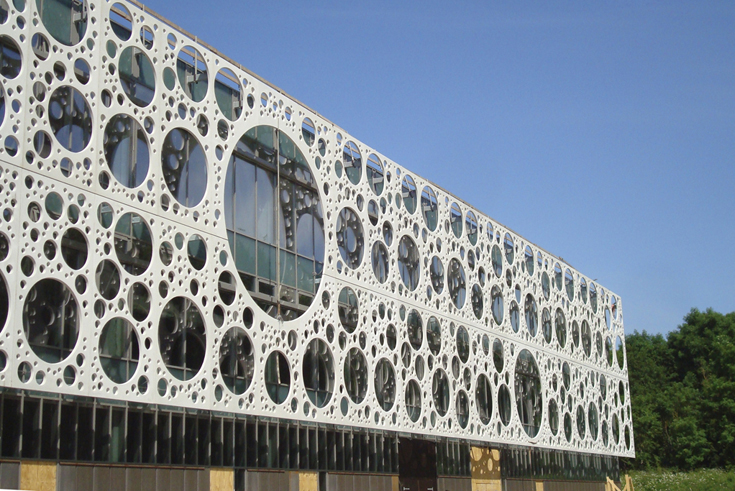
Photos: C. F. Møller Architects
The new building for the Faculty of Engineering at the University of Southern Denmark (SDU) in Odense consists of five different volumes linked and connected by indoor bridges. This interconnected circulation system and the various meeting rooms, lounge areas and café are to foster both knowledge sharing and a feeling of community.
The generously proportioned central staircase, which links the individual levels and also serves the students as a lounge area and place for working or meeting up, makes a striking and inviting impression. The four individual institutes housed in the building conduct research into materials sciences, engineering design, nano-optics, environmental technology and robotics. The larger labs are located at ground floor level.
Placing the striking shroud around the building has enabled C. F. Møller Architects to reduce direct sunlight by up to 50 percent. Differently-sized circular openings in the white concrete façade provide the building with natural ventilation and glare protection while lending it a feeling of airiness and elegance. The outer skin consists of pre-fab panels made of white CRC concrete (Compact Reinforced Composite), a special type of fibre reinforced high performance, high-strength concrete.
