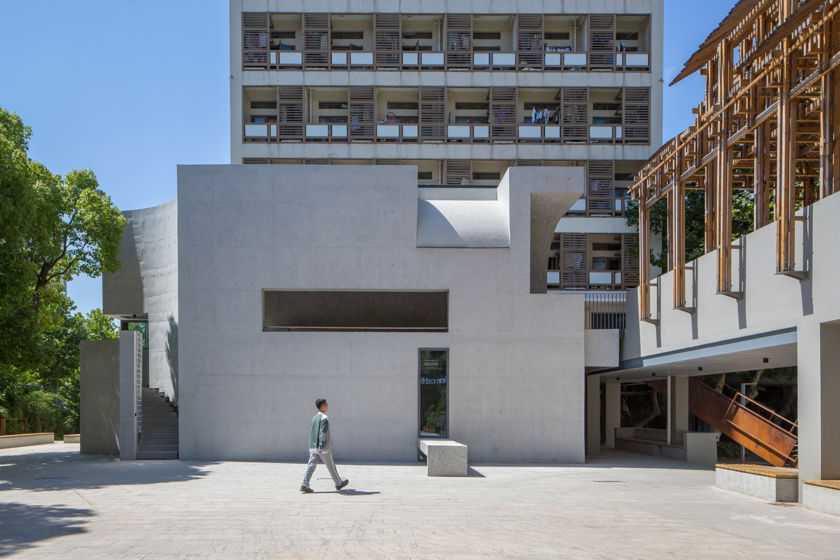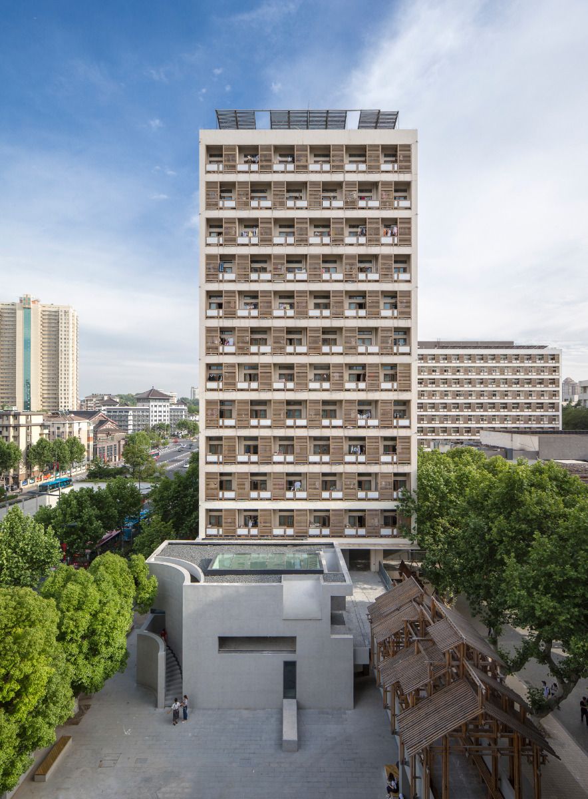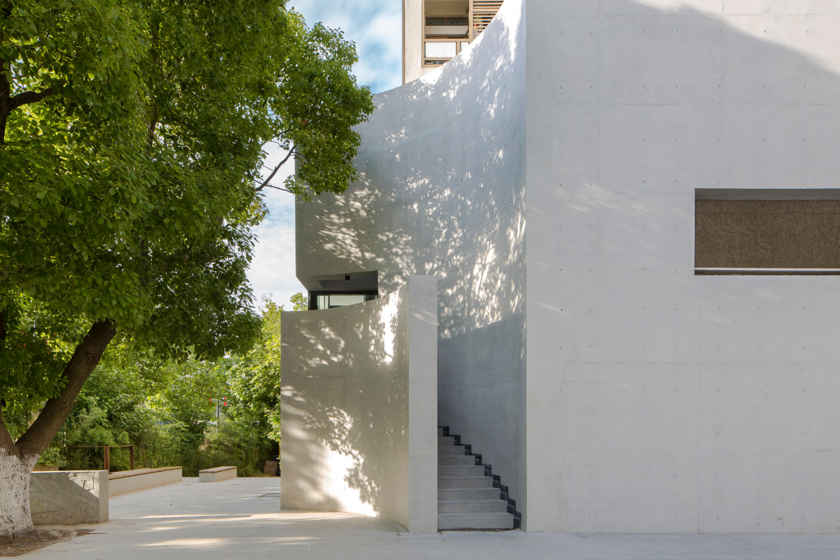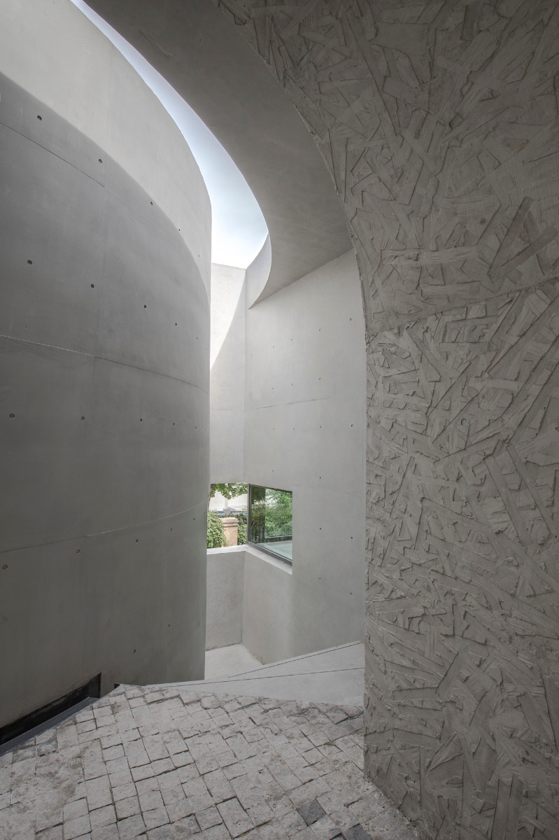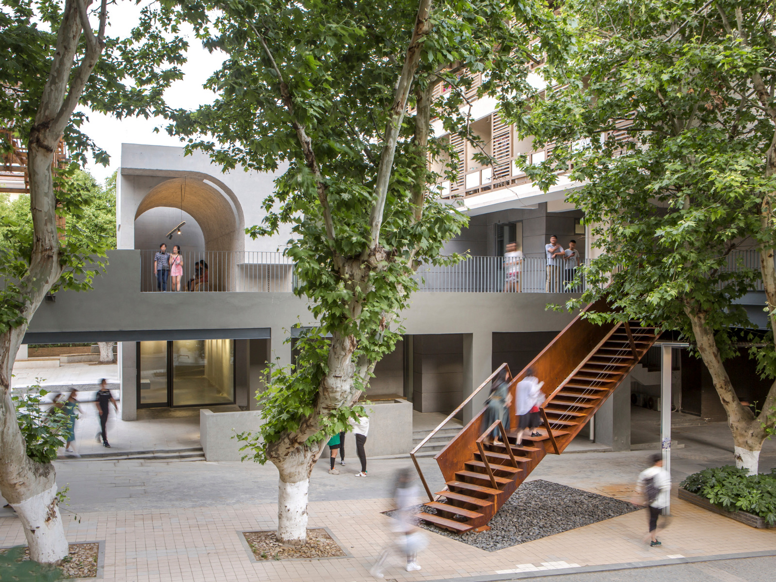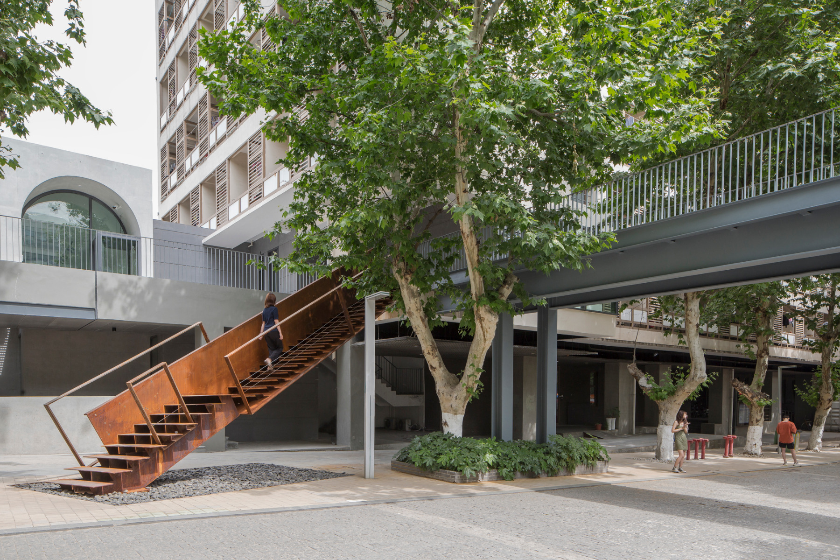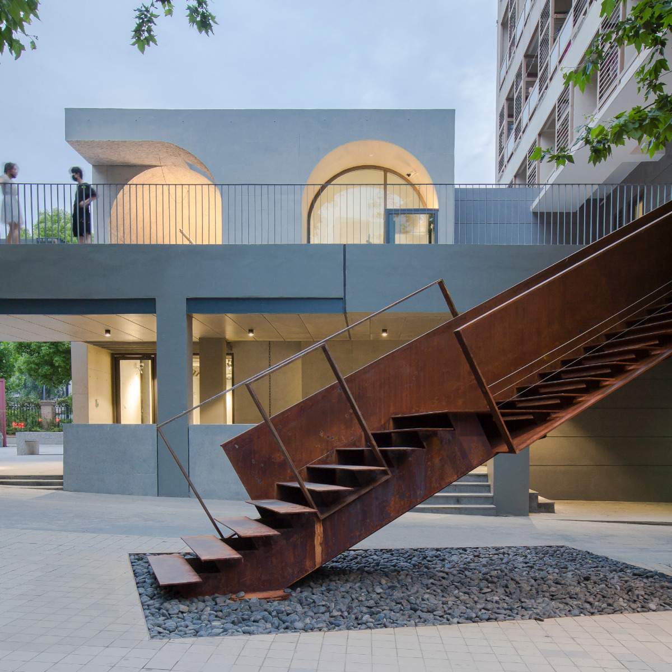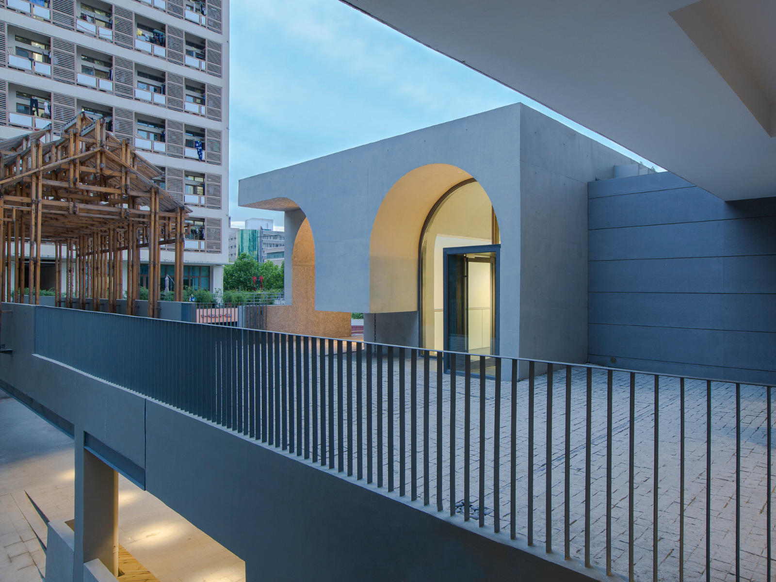Expanding a gallery
Concrete Exhibition Hall by Atelier Diameter

© Aurelien Chen
Lorem Ipsum: Zwischenüberschrift
The new exhibition hall at China’s Nanjing University of the Arts presents Western and Chinese art under a single roof. The 565 m² building by Atelier Diameter is located on a small, lively square in front of the university’s 46th high-rise, which serves as a student residence.


© Aurelien Chen
Lorem Ipsum: Zwischenüberschrift
The Concrete Exhibition Hall is a two-storey building of exposed concrete. The basic framework is formed by two arches that are crowned with a roof slab and broken through with a large skylight. The lower level is home to the Ancient Tile Research Hall; the upstairs accommodates the Ancient Oil Painting Restoration Exhibition Hall. The two subject areas are conceived in such a way that they can be managed independently of each other.
Lorem Ipsum: Zwischenüberschrift
From the courtyard, visitors enter the upper level via a curved stairway with a balustrade of glass blocks. This area features the exterior arch, whose exposed concrete has a special texture. The coarse feel is a metaphor for the paintstrokes of oil paintings and the fragments of ancient ceramics. Out of consideration for the camphor tree in the yard, this corner of the building is recessed in a semicircle that gives the expansion a certain sculptural flair.


© Aurelien Chen
Lorem Ipsum: Zwischenüberschrift
Each storey of the building can be accessed from the street and is connected with the original bridge that leads directly from the student residence to the road. The stairway of rusty steel has been newly added; it creates a direct link from the courtyard to the bridge.


© Aurelien Chen


© Aurelien Chen


© Aurelien Chen
Lorem Ipsum: Zwischenüberschrift
In this project, the architects lay great value on preserving the community spirit in the residence quarter and promoting communication among the students. To this end, the second floor has been equipped with extensive seating and a veranda that will tempt people coming from various directions to linger a while on campus.
Architecture: Atelier Diameter
Client: Nanjing University of the Arts
Location: Nanjing (CN)
Design institute: ZhongSen Architectural & Engineering Designing Consultants LTD.
Design team: Zhang Nan, Yang Junwei, Zhang Xiaoyuan, Sun Xiao, Ou Renwei
Structure design: Jian Jin, Yulong Qiu, Yong Liu, Feng Wang
Lighting consultant: Ning Field Lighting Design Corp., LTD.



