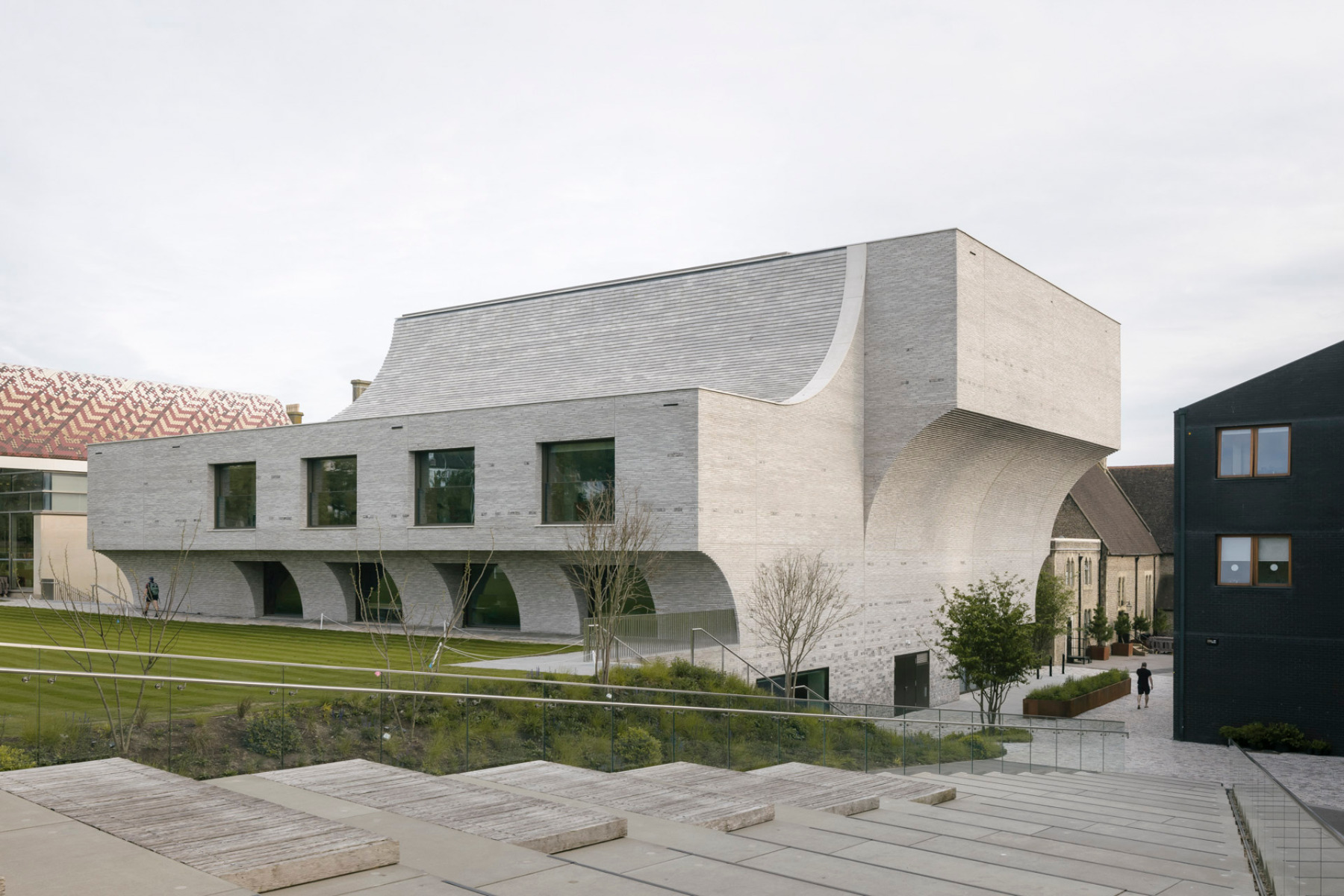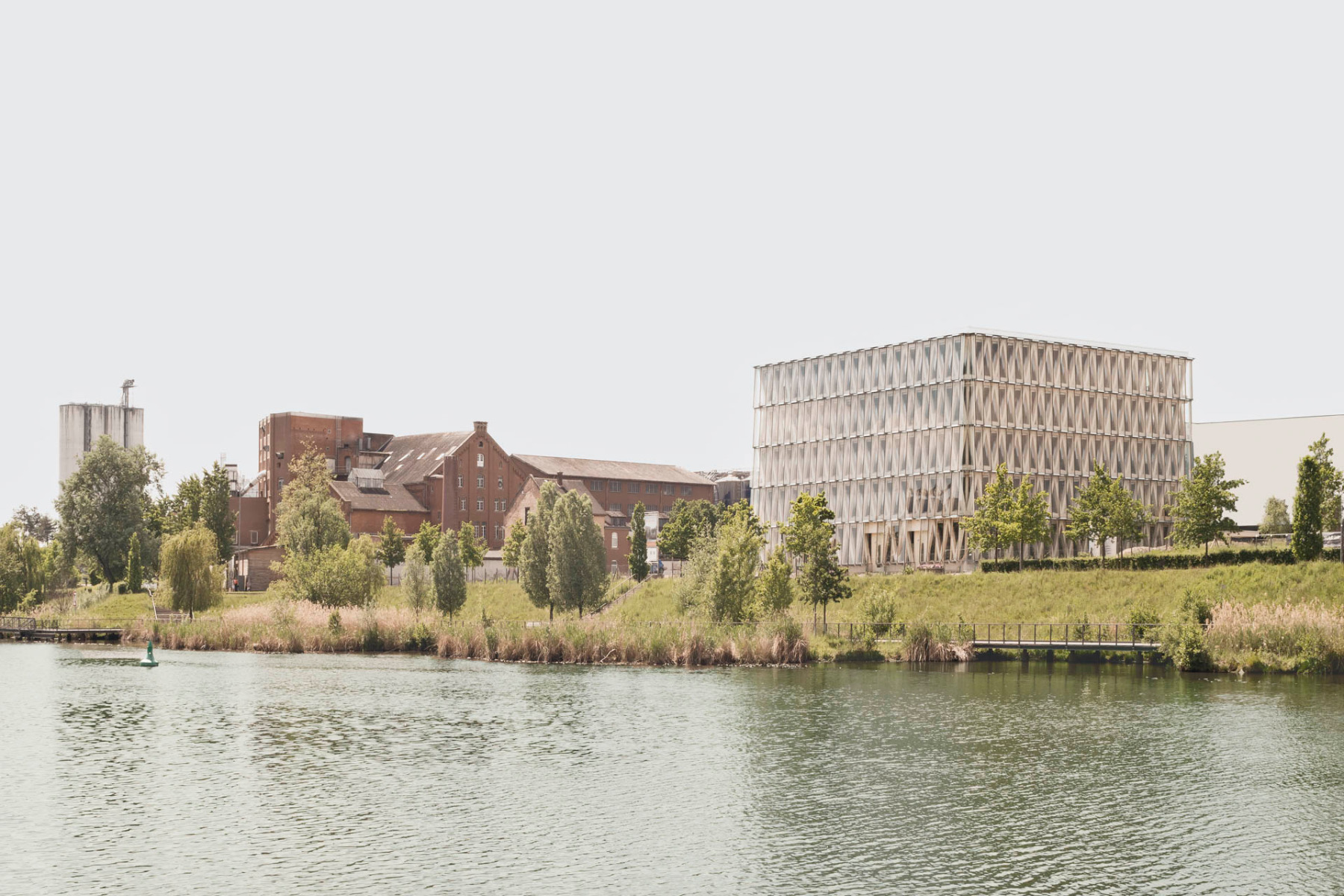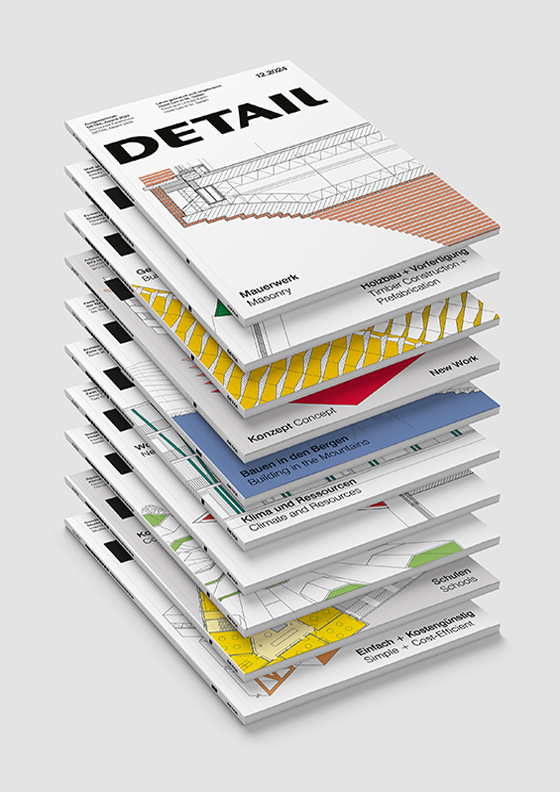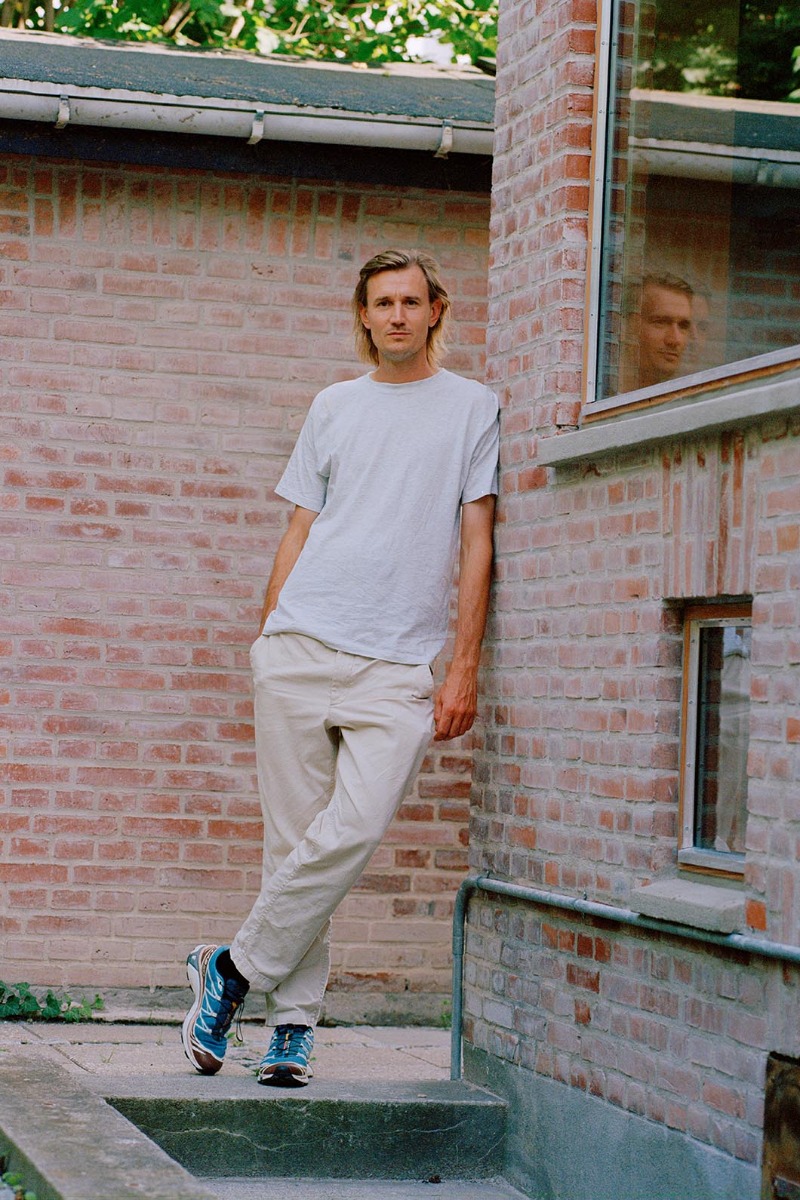Search results for: 'concept-schools-32699'
- Did you mean
- concept school 32699
- concept schools 326px
-

New replacement building with striking roof contour
Sports Hall at Fasanenhof School in Stuttgart by ...On the southern outskirts of Stuttgart, Dasch Zürn + Partner built a new sports hall for everyday school use, but also for basketball competitions.
-

What can AI do for architecture?
For a culture of sharingWhat hopes do architects have for artificial intelligence? For our 1/2.2025 issue, we asked around 20 experts. Thomas Wortmann, from the Institute for Computational Design and Construction at the University of Stuttgart, hopes that the triumph of AI will be accompanied by a stronger open-source culture in architecture firms.
-

Accessible roof landscape
Nordøstamager School in Copenhagen by Christensen...Christensen & Co. designed their new school building in south-east Copenhagen as a house for the whole neighbourhood. The roof terraces and many of the rooms on the ground floor are open to local residents.
-

What can AI do for architecture?
Artificial Intelligence Needs Quality AssuranceWhat are architects' hopes for artificial intelligence? For our 1/2.2025 issue, we asked around 20 experts. Andreas Dieckmann from GMP Architekten warns against using AI blindly – in the end, decisions still have to be made by humans.
-

Working environments as hotel lounges
Hotel with Offices in Zurich by Alexander FehreIn the Hyatt Hotel at Zurich Airport, Studio Alexander Fehre has designed a 1500 m² office environment with a lounge character that offers a variety of use scenarios.
-

Müther's largest roof
gmp Architekten Renovate HyparschaleThe Hyparschale in Magdeburg is the largest surviving building designed by the architect and engineer Ulrich Müther. Over the past five years, gmp Architekten have renovated the listed building and transformed it into a modern event centre.
-

Provisional as a concept
House 14a in Copenhagen by Pihlmann ArchitectsFrom the outside, the house from the 1950s has changed very little. Inside, Pihlmann Architects and art historian Marianne Krogh have created open, flowing spaces.
-

A splash of colour in the village centre
Studio in Bobingen by Ludwig ZitzelsbergerA barn in green – that was the design concept for the artist's studio in Bobingen near Augsburg. A few selective interventions give the simple wooden building a creative independence.
-

Architecture award
Three main prizes at Detail Award 2024We present the winners of the Detail Award 2024. With 527 entries from 40 countries, this year's prestigious architecture prize saw record participation.
-

Advertorial
Artemide Ixa: classics in all variationsIxa: The complete and transversal luminaire family makes it possible to bring light into the room and move it freely to define functional and dynamic lighting scenarios.
-

Sculptural monolith
Performing Arts Centre in Brighton by krftFor the Performing Arts Centre at Brighton College, Krft and Nicholas Hare Architects designed a solitaire with a shell of flint blocks and light grey Seeton bricks.
-

Advertorial
Gives positive vibes: Aeris Numo ComfortThe Aeris Numo Comfort designer active chair combines style and comfort and brings positive vibes to meetings, desks, lounges or dining tables in the home.
-

DETAIL Students’ Award 2024
Real Montages. Architectural Elements in the OpenThe design project “Real Montages – Architectural Elements in the Open” prompts deeper critical reflection on the importance of engaging with and responding to existing structures.
-

Timber construction for communicative working
Innovation Factory Heilbronn by Waechter + WaechterThe timber construction braced with V-columns allows column-free rooms that can be flexibly divided according to the size of the start-up companies. The timber façade is displayed behind glass and becomes a landmark in the Neckaruferpark.
-

Athletics in the nature park
Extension of the Pierre-Paul-Bernard Stadium in B...K Architectures have completed the renovation and extension of the Pierre-Paul-Bernard Stadium in Talence. The new sports complex blends harmoniously into the protected forest of Thouars.
-

Conversion with history
Hotel in Menorca by Calderon-Folch StudioIn Menorca, Calderon-Folch Studio has transformed a building dating from 1844 into a hotel that incorporates historical layers and regional references into its architecture.

