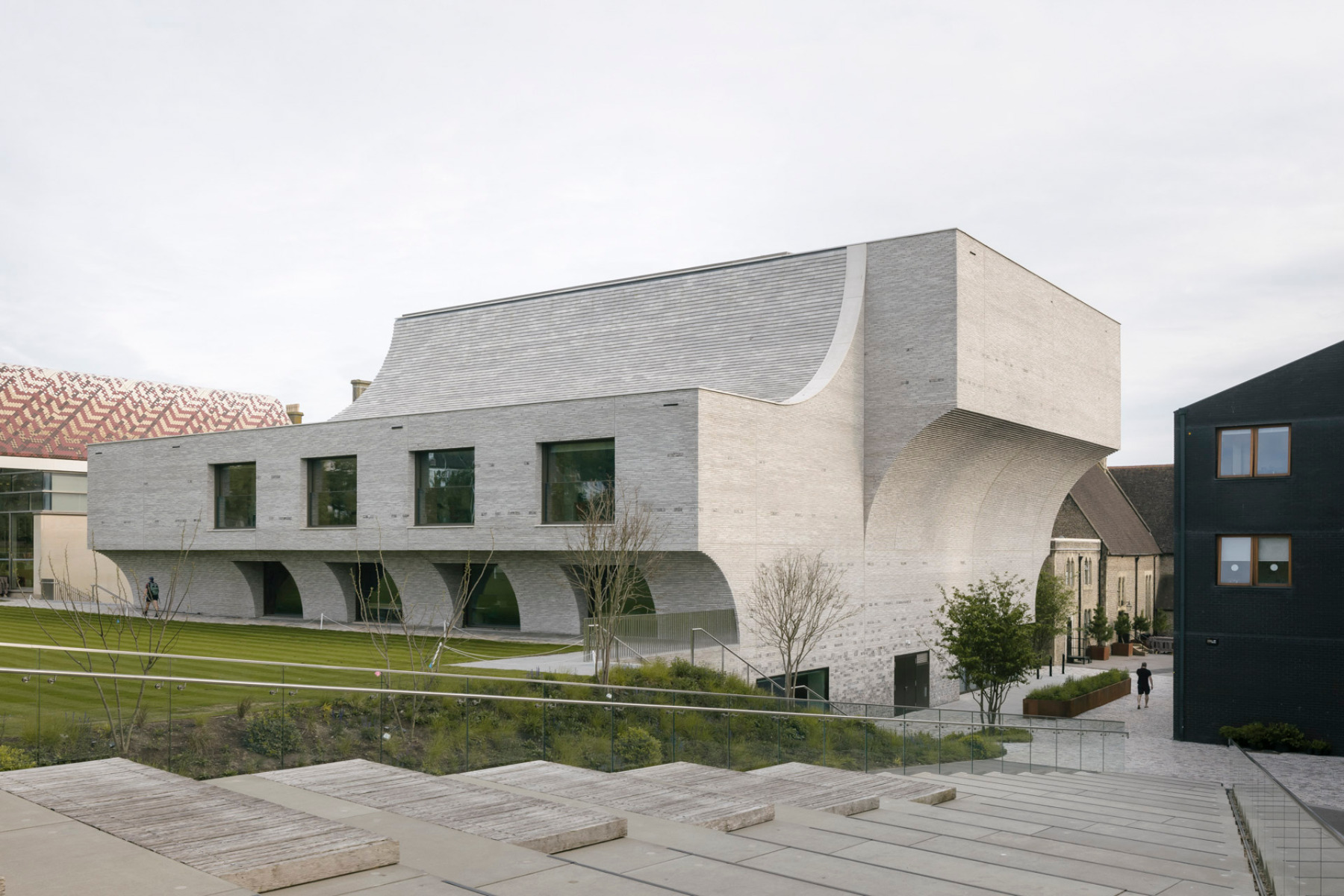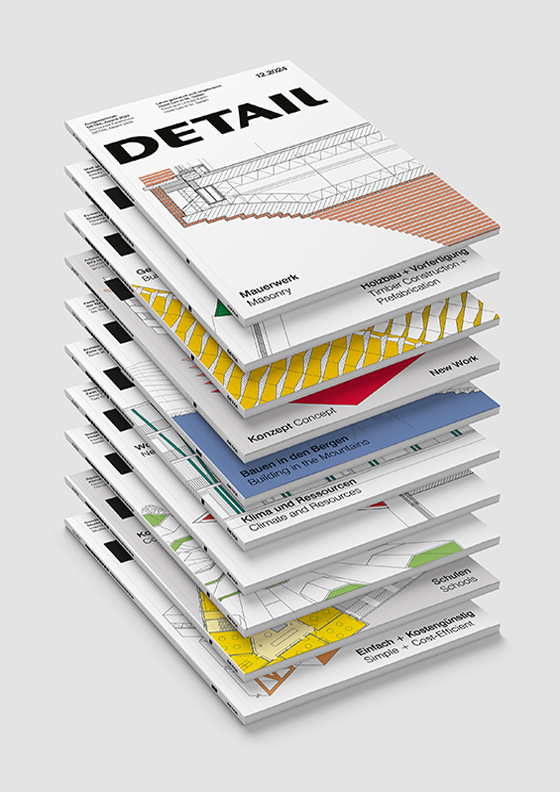Search results for: 'concept-higher-density-housing-27577'
-

What can AI do for architecture?
Artificial Intelligence Needs Quality AssuranceWhat are architects' hopes for artificial intelligence? For our 1/2.2025 issue, we asked around 20 experts. Andreas Dieckmann from GMP Architekten warns against using AI blindly – in the end, decisions still have to be made by humans.
-

Continuation of the story
Residential and Studio Building near BerlinIn the Barnim district, Christoph Wagner Architekten (CWA) in collaboration with Wenke Schladitz have converted a Mark Brandenburg farmhouse into a residential building with a goldsmith's studio, preserving the existing layers of history.
-

High-bay warehouse made of natural materials
Weleda Cradle Campus in Schwäbisch GmündThe clayey soil on the outskirts of Schwäbisch Gmünd prompted natural cosmetics manufacturer Weleda to use rammed earth for the base of its new high-bay warehouse. Other structures in and around the building are made entirely of wood.
-

Living between time and space
Conversion of a Historic Barn in the Alzey HillsIn Albisheim, a village in the Palatinate, Piertzovanis Toews have renovated a listed barn and transformed it into a small architectural landscape of colourful huts.
-

Mongolian yurts interpreted in a modern way
Community Centre in Inner Mongolia by Atelier GerWith the Zhengxiangbaiqi Grassland Community Centre, Chinese architects Atelier Ger present a contemporary reinterpretation of the Mongolian yurt, adapted to community life and equipped with modern comforts.
-

Working environments as hotel lounges
Hotel with Offices in Zurich by Alexander FehreIn the Hyatt Hotel at Zurich Airport, Studio Alexander Fehre has designed a 1500 m² office environment with a lounge character that offers a variety of use scenarios.
-

Nine-storey greenhouse
Residence in Geneva by Atelier BonnetAtelier Bonnet Architectes have designed a residential building in Geneva with balconies whose planting allows a transition between inside and outside, including collaboration by the residents.
-

Fired and unfired clay
Hotel Leo in St. Gallen by Boltshauser ArchitectsThe Hotel Leo in the garden of the Villa Wiesental is clad in greenish and white-grey clinker brick. The interior walls are made of clay bricks and earth blocks.
-

Müther's largest roof
gmp Architekten Renovate HyparschaleThe Hyparschale in Magdeburg is the largest surviving building designed by the architect and engineer Ulrich Müther. Over the past five years, gmp Architekten have renovated the listed building and transformed it into a modern event centre.
-

Provisional as a concept
House 14a in Copenhagen by Pihlmann ArchitectsFrom the outside, the house from the 1950s has changed very little. Inside, Pihlmann Architects and art historian Marianne Krogh have created open, flowing spaces.
-

Under one roof
Educational Centre in Parma by Enrico MolteniEnrico Molteni has designed a filigree pavilion on the university campus in Parma, whose wooden shell houses two buildings with different uses.
-

A splash of colour in the village centre
Studio in Bobingen by Ludwig ZitzelsbergerA barn in green – that was the design concept for the artist's studio in Bobingen near Augsburg. A few selective interventions give the simple wooden building a creative independence.
-

Architecture award
Three main prizes at Detail Award 2024We present the winners of the Detail Award 2024. With 527 entries from 40 countries, this year's prestigious architecture prize saw record participation.
-

Advertorial
Artemide Ixa: classics in all variationsIxa: The complete and transversal luminaire family makes it possible to bring light into the room and move it freely to define functional and dynamic lighting scenarios.
-

Sculptural monolith
Performing Arts Centre in Brighton by krftFor the Performing Arts Centre at Brighton College, Krft and Nicholas Hare Architects designed a solitaire with a shell of flint blocks and light grey Seeton bricks.
-

Advertorial
Gives positive vibes: Aeris Numo ComfortThe Aeris Numo Comfort designer active chair combines style and comfort and brings positive vibes to meetings, desks, lounges or dining tables in the home.
-

DETAIL Students’ Award 2024
Real Montages. Architectural Elements in the OpenThe design project “Real Montages – Architectural Elements in the Open” prompts deeper critical reflection on the importance of engaging with and responding to existing structures.
