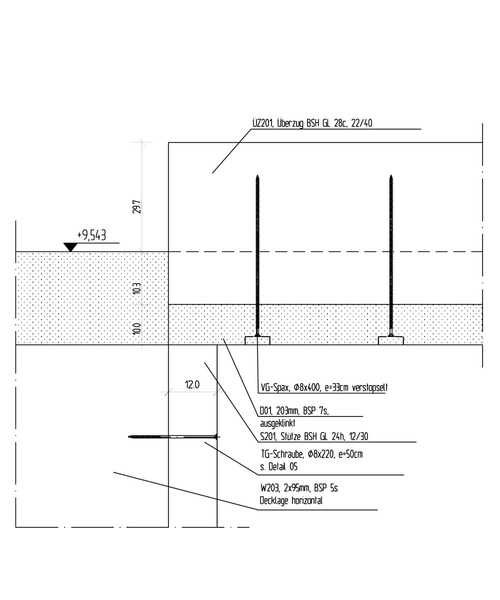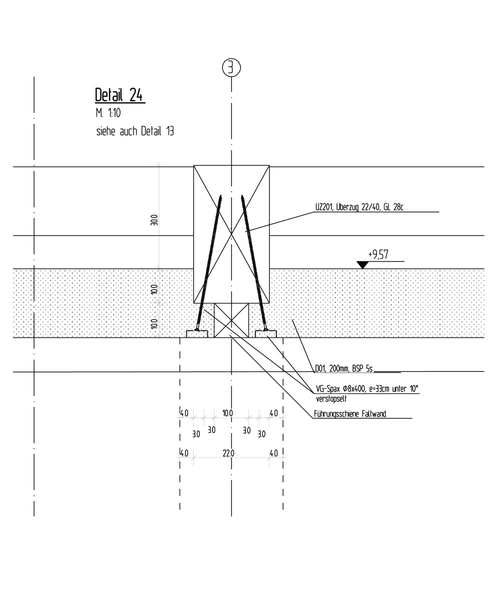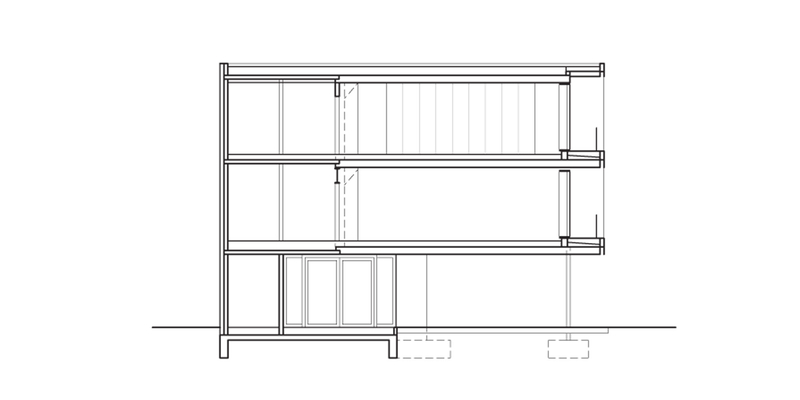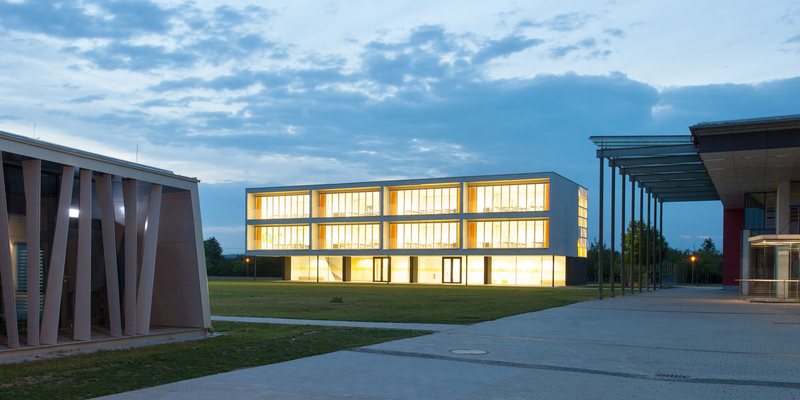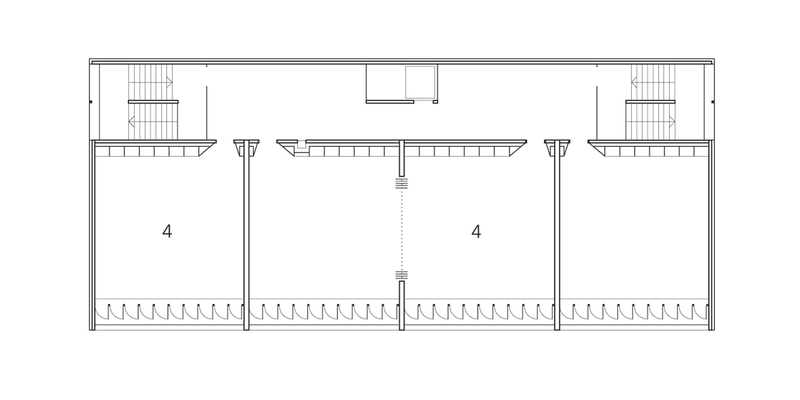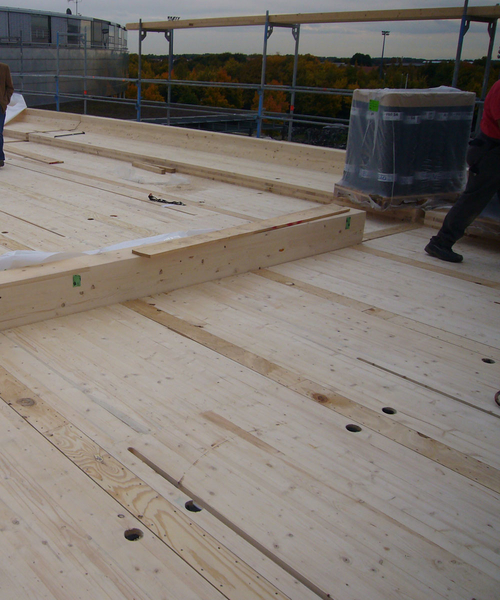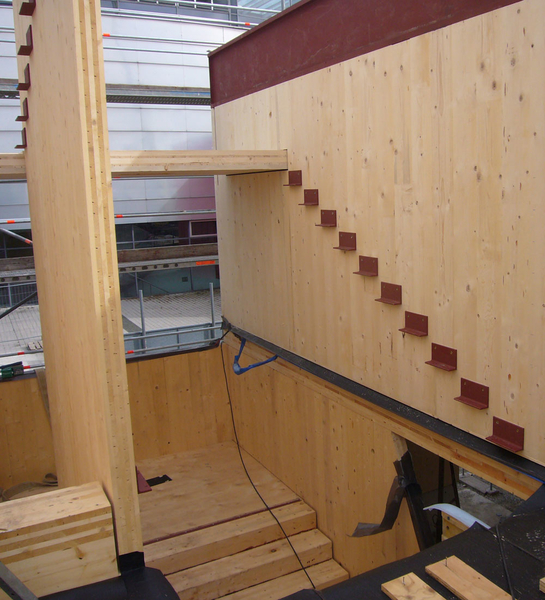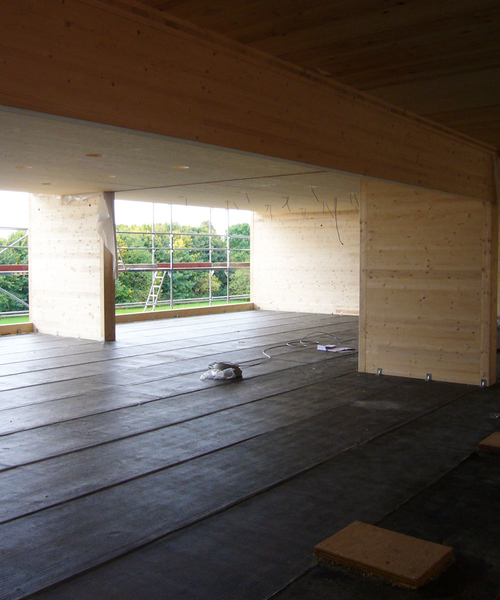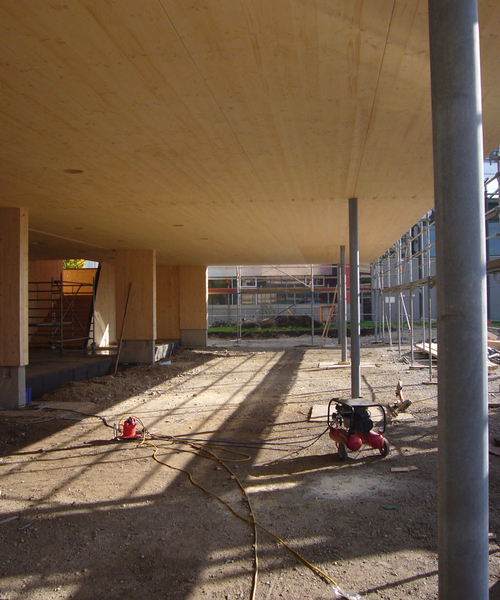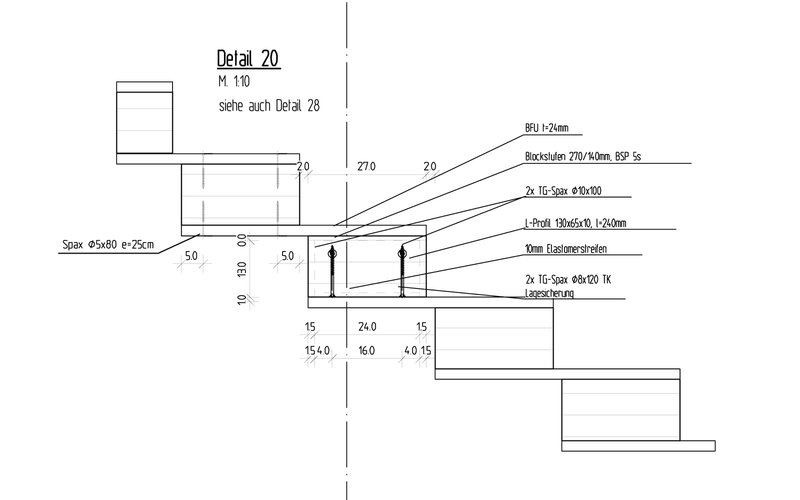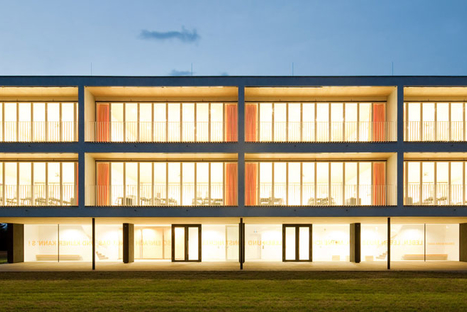Complex simplicity: School annex erected in the solid wood building system

Photograph: Sebastian Schels
The newly-built annex at Oskar Maria Graf Grammar School in Neufahrn, near Munich, is characterised by a clear form language. Two requirements were made for the free-standing building: it had to remain within the budget limits of a container solution and at the same time was to enable enlargement at a later point if required. The design in the solid wood building system fulfils both demands.
Architect: Deppisch Architekten, Freising
Location: Keltenweg 5, 85375 Neufahrn bei Freising, Germany
Architect: Deppisch Architekten, Freising
Location: Keltenweg 5, 85375 Neufahrn bei Freising, Germany
To provide the school students with an aesthetically pleasing building and a good learning atmosphere, the architects consciously discarded the idea of a container solution, opting – in view of the requirements – for a structure incorporating pre-fabricated cross-laminated timber. Accordingly a clean-lined load-bearing structure made up of wooden elements in a 1.25 m grid was erected in the carcass-type construction method. The design and execution of complex constructional details is a particular feature of the building.
Thanks to a floor-to-ceiling opening in the central partition wall on the second floor, two classrooms can be linked to form a large assembly room. Since this opening breaks the span of the ceiling joists, elements in the form of single-span beams running the length of the southern facade had to be 'hung' from a cross-laminated timber suspender beam installed in the roof area. The transmission of load is handled the same way in ceiling elements mounted upwards at classroom partition walls above the outer entrance area. In both cases the screw heads have been concealed with wooden plugs for visual and fire safety reasons.
The flights of stairs were installed in a simple method involving steel brackets mounted to each side of the stairwell to support the individual steps. The staircase itself has a visible wooden underface – a further defining characteristic of the design concept. The common access and circulation area and the stairwell are large enough to accommodate any future enlargement of the building. This can be achieved on the northern side of the corridor by adding a further unit of classrooms with an identical floor plan as the existing ones.
Not only the cost efficiency aspect but also the building's energy concept were carefully thought through in all aspects. The compact shape of the structure and its closed northern façade minimise transmission losses, photovoltaic modules on the roof cover all the building's power requirements and extensive glazing on the southern side ensure effective passive utilisation of solar energy. Last but not least, the building materials involve a large proportion of renewable resources, thus minimising the energy that went into their production.
Project data
Construction management: Deppisch Architekten, Freising
Structural engineering, building physics, fire saftey, certification: Planungsgesellschaft Dittrich, München
Planning Photovoltaics: Deppisch Architekten, Freising
Interior design: Deppisch Architekten, Freising
Project data
Construction management: Deppisch Architekten, Freising
Structural engineering, building physics, fire saftey, certification: Planungsgesellschaft Dittrich, München
Planning Photovoltaics: Deppisch Architekten, Freising
Interior design: Deppisch Architekten, Freising
Further informationen about the project in DETAIL structure 01/2015.

