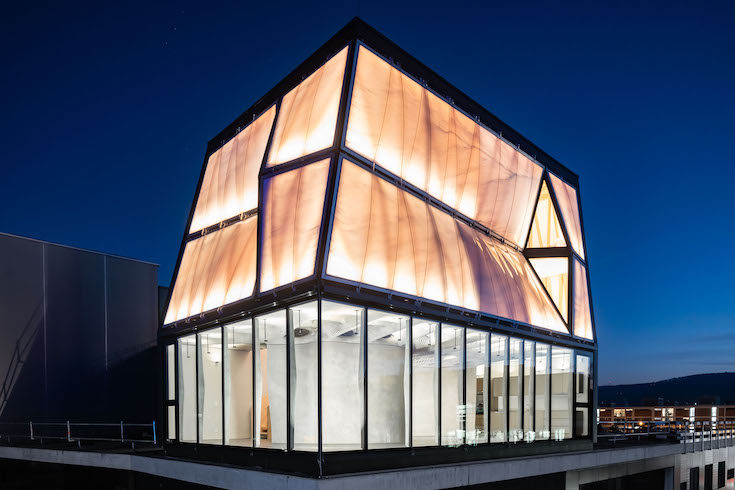Completely digital: DFAB House on the NEST building of Empa and Eawag

Set up on the NEST building of Empa and Eawag in a joint project of the Swiss National Centre of Competence in Research – Digital Fabrication (NCCR) at ETH Zurich, the DFAB House is the first inhabited building project to have been planned, designed and built at every phase in an entirely digital way.
The NEST modular research building comprises a central building core onto which different units can be docked in order to test new building and energy technologies in situ under real conditions. Mobile robots were deployed in the building of the DFAB House, fabricating construction elements directly at the construction site.
The new construction approaches at the DFAB House include mesh mould formwork and reinforcement for production of structurally efficient, non-standard geometries in a distinctly energy- and material-efficient way. A curved concrete wall was fabricated by these means while 3D-printed formwork was deployed to cast the concrete ceiling. Use was also made of Smart Dynamic Casting, a digital slip-forming process, to produce 15 reinforced concrete posts with geometries optimised in different ways depending on their load-bearing requirements. A double-curved lightweight facade admits daylight along the entire length of the wall.
Further Infromation:
Research
Prof. Matthias Kohler, Gramazio Kohler Research, ETH Zürich
Prof. Fabio Gramazio, Gramazio Kohler Research, ETH Zürich
Prof. Dr. Benjamin Dillenburger, Digital Building Technologies Group, ETH Zürich
Prof. Dr. Jonas Buchli, Agile & Dexterous Robotics Lab, ETH Zürich
Prof. Dr. Robert Flatt, Chair of Physical Chemistry of Building Materials, ETH Zürich
Prof. Dr. Joseph Schwartz, Chair of Structural Design, ETH Zürich
Prof. Dr. Walter Kaufmann, Chair of Structural Engineering – Concrete Structures and Bridge Design, ETH Zürich
Prof. Dr. Guillaume Habert, Chair of Sustainable Construction, ETH Zürich
Architecture
Konzept: Prof. Matthias Kohler, Konrad Graser
Design und Projektmanagement: Konrad Graser (leitender Architekt), Marco Baur, Sarah Schneider Mitwirkende: Arash Adel, Prof. Dr. Benjamin Dillenburger, Dr. Kathrin Dörfler, Rena Giesecke, Prof. Fabio Gramazio, Dr. Norman Hack, Matthias Helmreich, Andrei Jipa, Prof. Matthias Kohler, Dr. Ena Lloret-Fritschi, Dr. Mania Aghaei Meibodi, Fabio Scotto, Demetris Shammas, Andreas Thoma
Planning of structural framework
Konzept: Prof. Dr. Joseph Schwartz
Projektingenieur: Marco Bahr
Mitwirkende: Dr. Jaime Mata Falcón, Prof. Dr. Walter Kaufmann, Daniel Rönz, Thomas Wehrle
Planning team
Architektur: NFS Digitale Fabrikation
Generalplaner: ERNE AG Holzbau
Statik: Dr. Schwartz Consulting AG
Bauphysik: BAKUS
Bauphysik und Akustik GmbH
Elektrotechnik: Elektro Siegrist AG
HLK/Sprinkler-Planer: Häusler Ingenieure AG
Gebäudetechnik: Schibli Gebäudetechnik
Lichtdesign: Sommerlatte & Sommerlatte AG
Partner
Georg Ackermann GmbH AGITEC AG
Bürgin Creations
Cabot Aerogel GmbH Christenguss AG
ERNE AG Holzbau Fischer Rista AG
Frutiger AG
Gom International AG Lehni AG NOE-Schaltechnik GmbH Nussbaum AG
Pemat AG
Rudolf Glauser AG
Schibli
Schlatter Industries AG
best wood SCHNEIDER GmbH seele cover GmbH
Sika Technology AG Sommerlatte & Sommerlatte AG Stahl Gerlafingen AG
Stahlton AG
voxeljet AG
Welti-furrer
Zühlke Engineering AG



