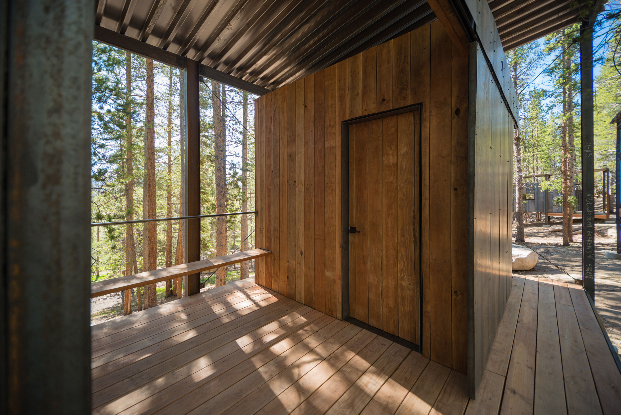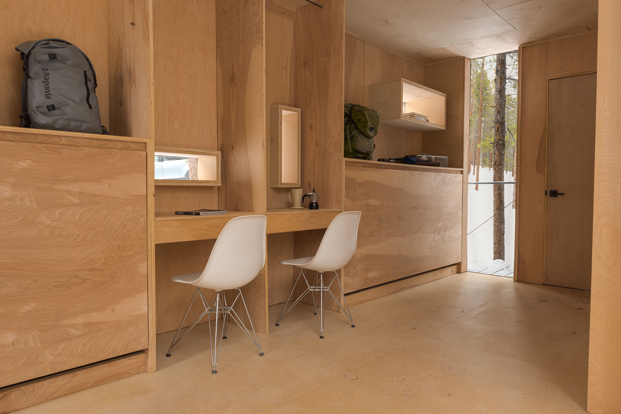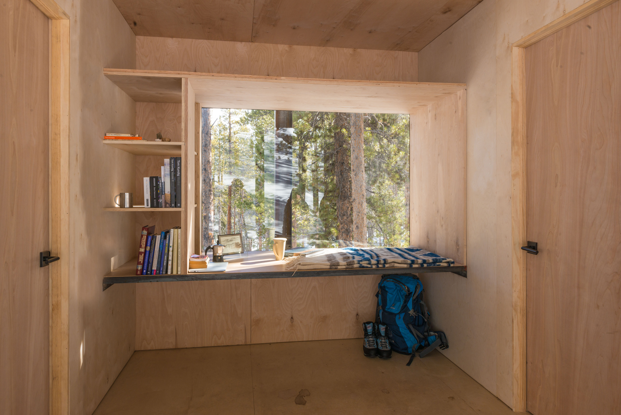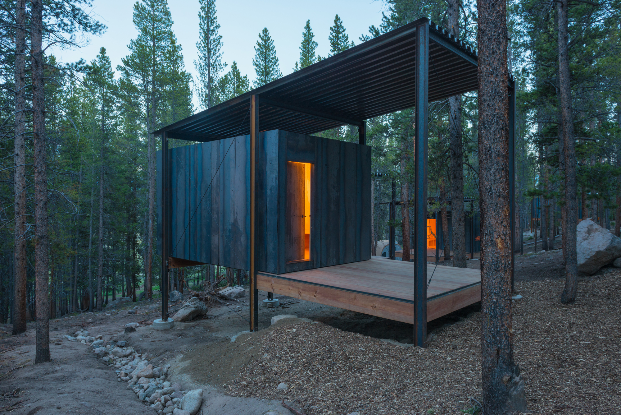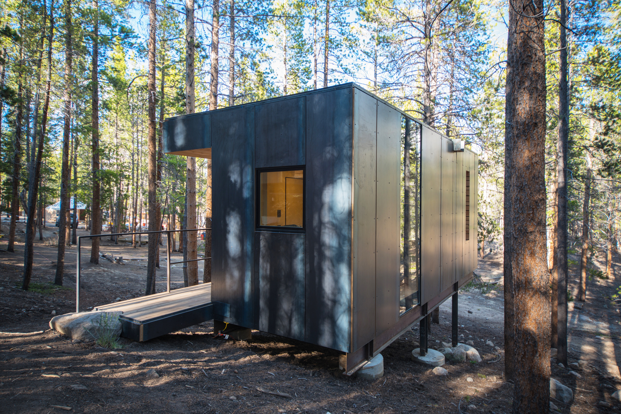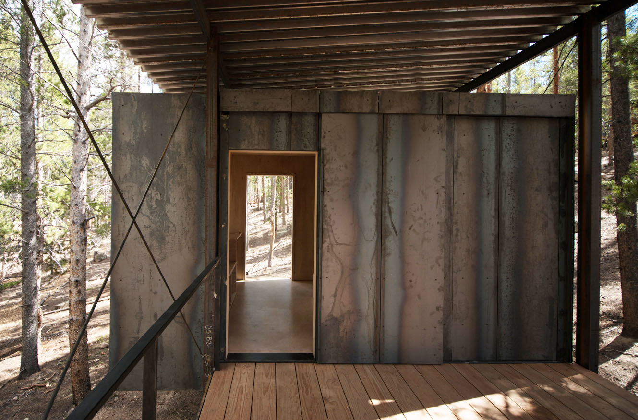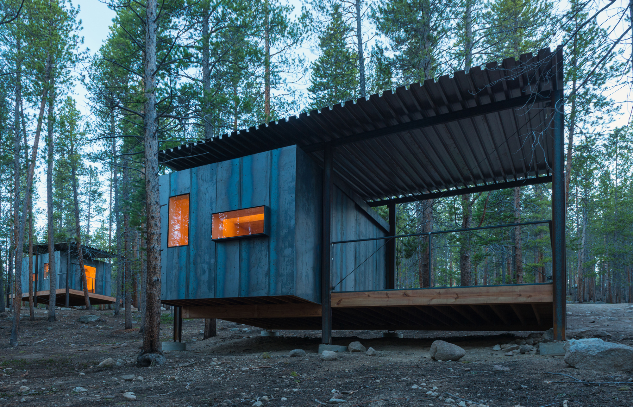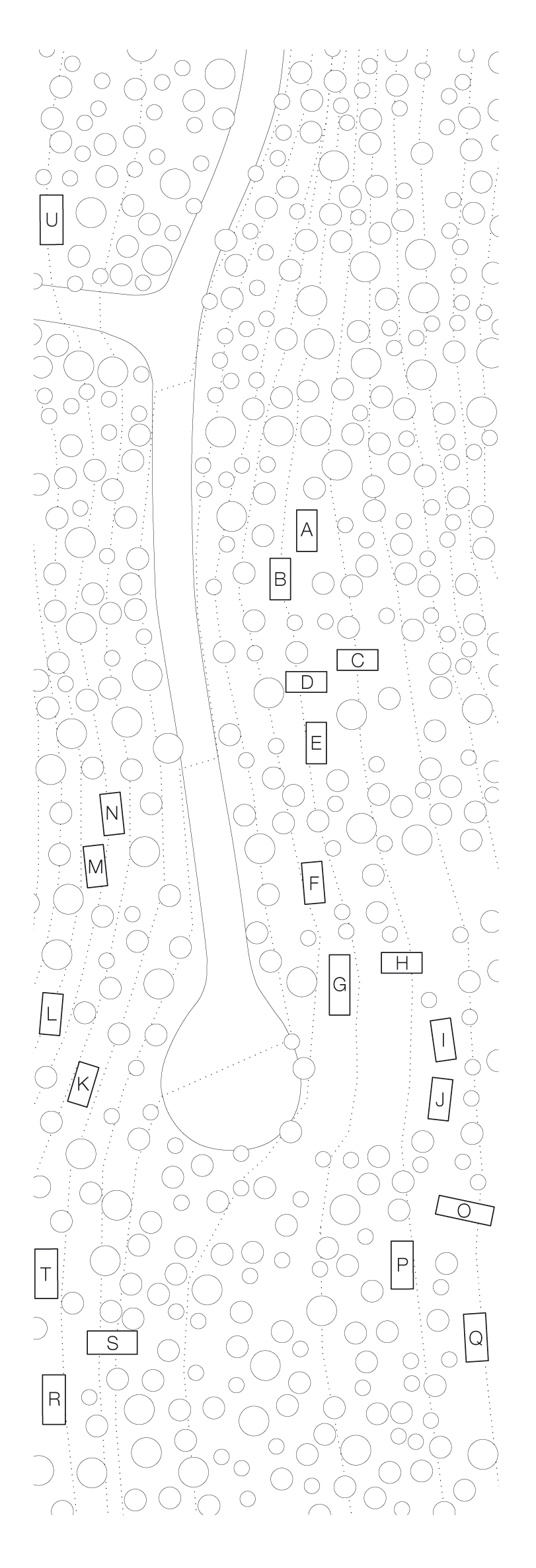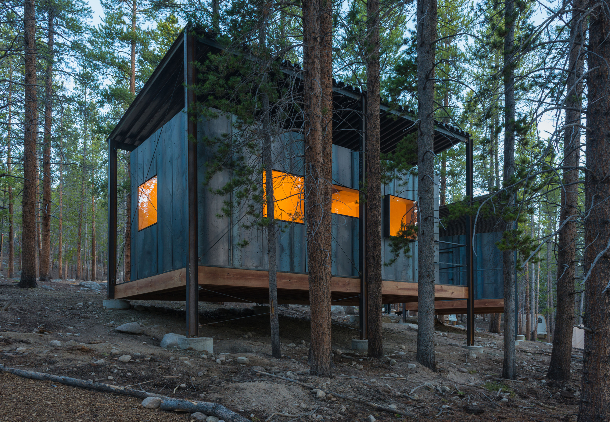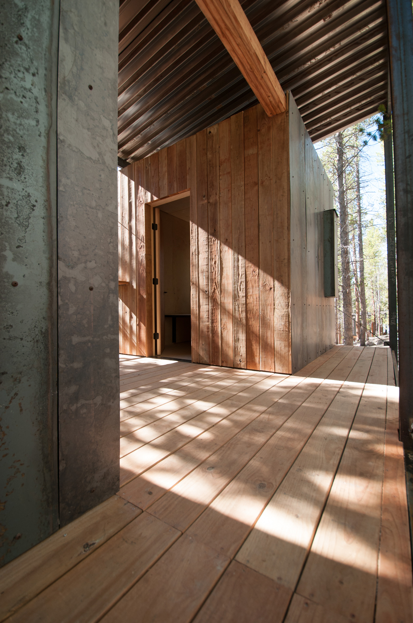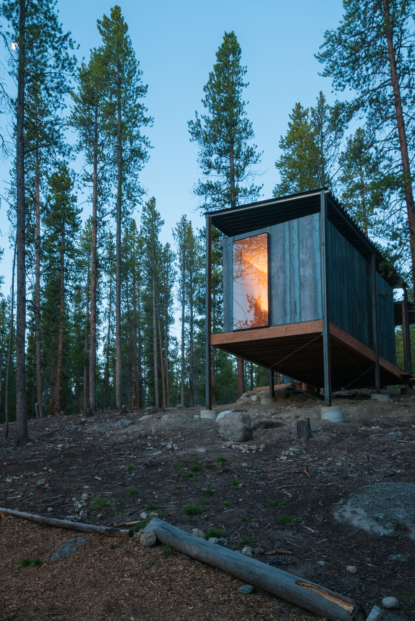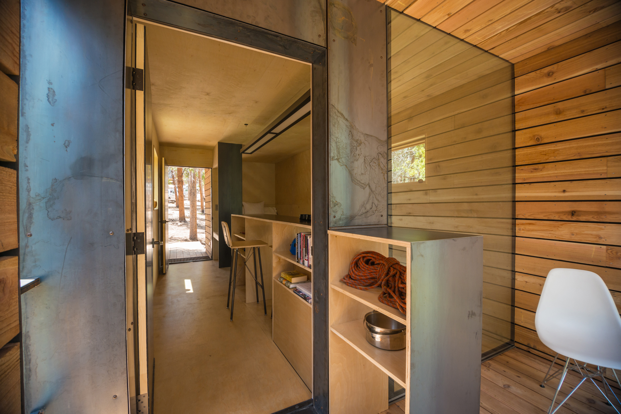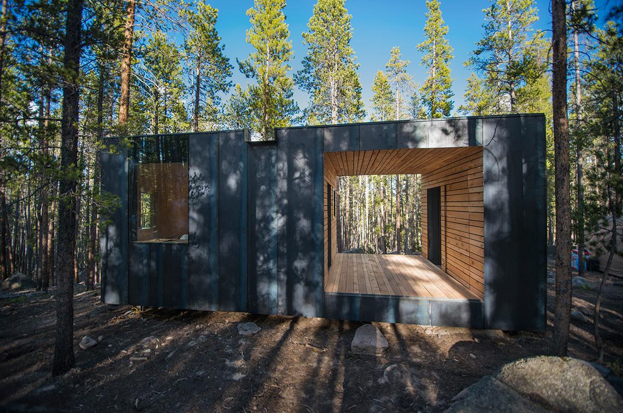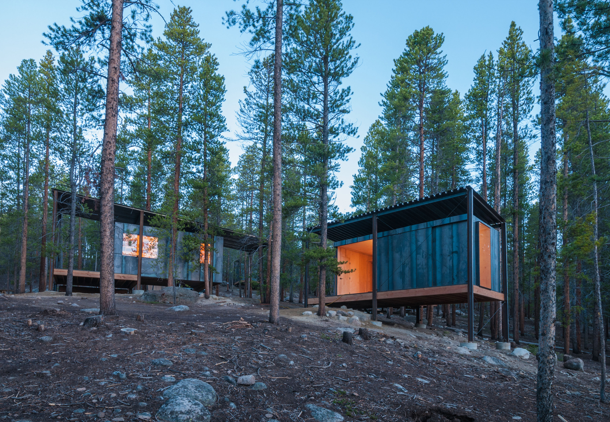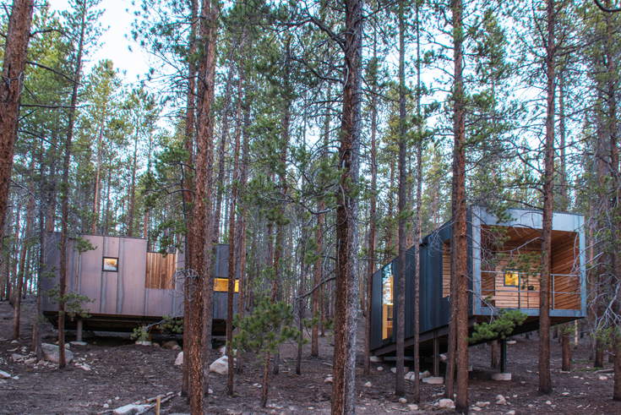Compact Cubes: Cabins in the Rocky Mountains

Photo: Jesse Kuroiwa
High in the Rocky Mountains, at 3,000 m above sea level, the Colorado Outward Bound School finds its home. This educationally oriented NGO offers open-air adventures lasting several days: mountaineering, climbing and ski tours are among the courses. These 21 tiny houses were built here at the foot of the Sawatch range as simple accommodation for the instructors. The cabins are loosely grouped in the spruce forest; they are elevated and float above the craggy slope. In 2015, the Colorado Building Workshop of the University of Colorado developed and erected the first 14 cabins as uninsulated summer houses. The following year saw the addition of 7 more cabins, which have suitable insulation and can be used year-round. The cabins, which range from 13 to 19 m², were all designed slightly differently by the various student teams from the workshop. Their designs are based on a simple, economical construction, long-lasting materials and a high degree of prefabrication. Each cabin is meant to house 1 or 2 people and is furnished with specifically designed fixtures of birch plywood. Fixed-glazed windows and covered porches bring nature inside.
The designs from 2015 are characterized by a large shed roof on steel supports. This roof spans the living box as an independent element in the wood-frame construction, sheltering both the box and the porch from rain and snow. The cabins from 2016 are compact, flat-roofed cubes whose porches have been cut out of the main volume. Load-bearing, insulated sandwich panels were used as wall and ceiling elements. Robust steel plates form the outer shell of all the houses, while the wood cladding of the porches and interior spaces conveys warmth and cosiness. The living units have electricity and heating; the main house features the sanitary facilities and a communal kitchen. Although the project involved little interference with nature, these cabins provide a modicum of comfort and private space for the instructors in this raw alpine climate.
A detailed print documentation is available in our issue DETAIL 12/2017.
The designs from 2015 are characterized by a large shed roof on steel supports. This roof spans the living box as an independent element in the wood-frame construction, sheltering both the box and the porch from rain and snow. The cabins from 2016 are compact, flat-roofed cubes whose porches have been cut out of the main volume. Load-bearing, insulated sandwich panels were used as wall and ceiling elements. Robust steel plates form the outer shell of all the houses, while the wood cladding of the porches and interior spaces conveys warmth and cosiness. The living units have electricity and heating; the main house features the sanitary facilities and a communal kitchen. Although the project involved little interference with nature, these cabins provide a modicum of comfort and private space for the instructors in this raw alpine climate.
A detailed print documentation is available in our issue DETAIL 12/2017.
