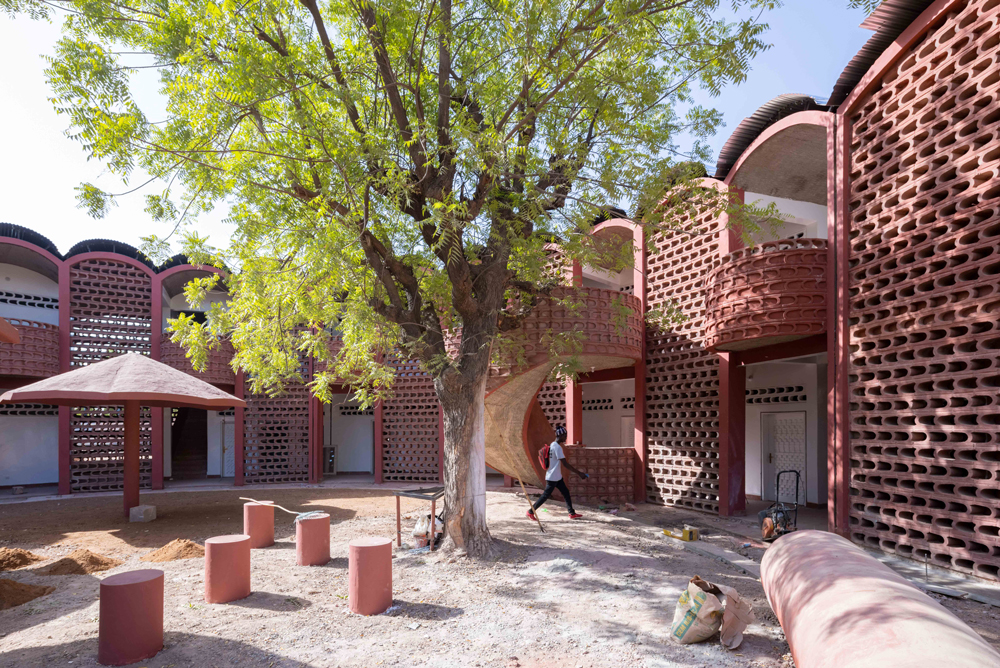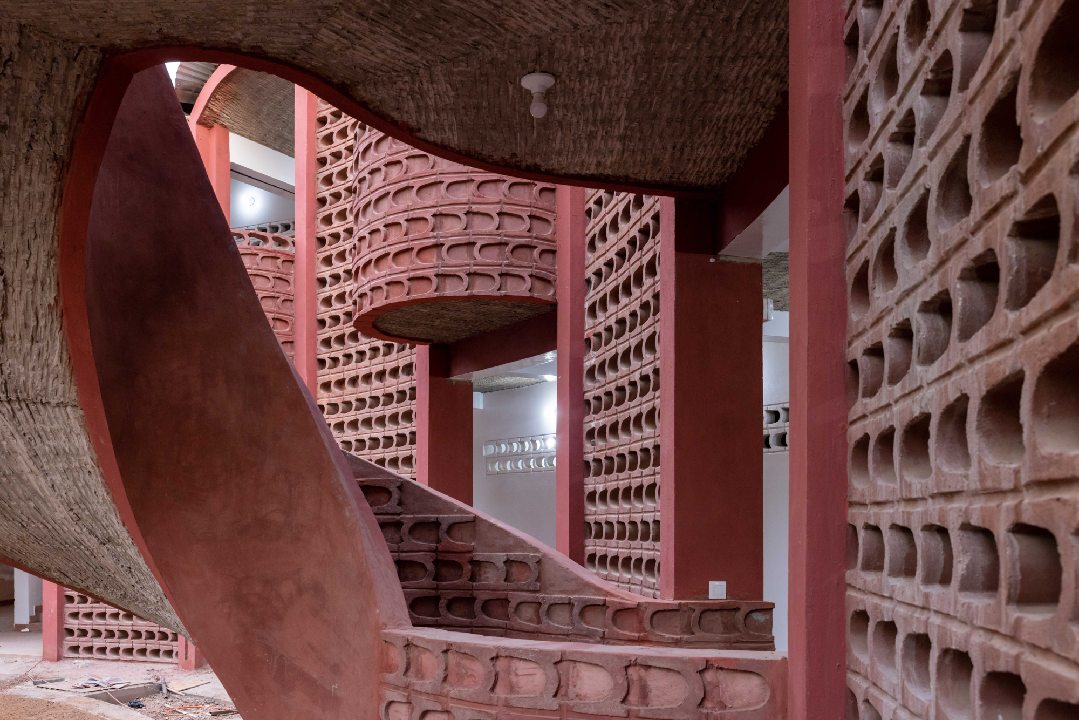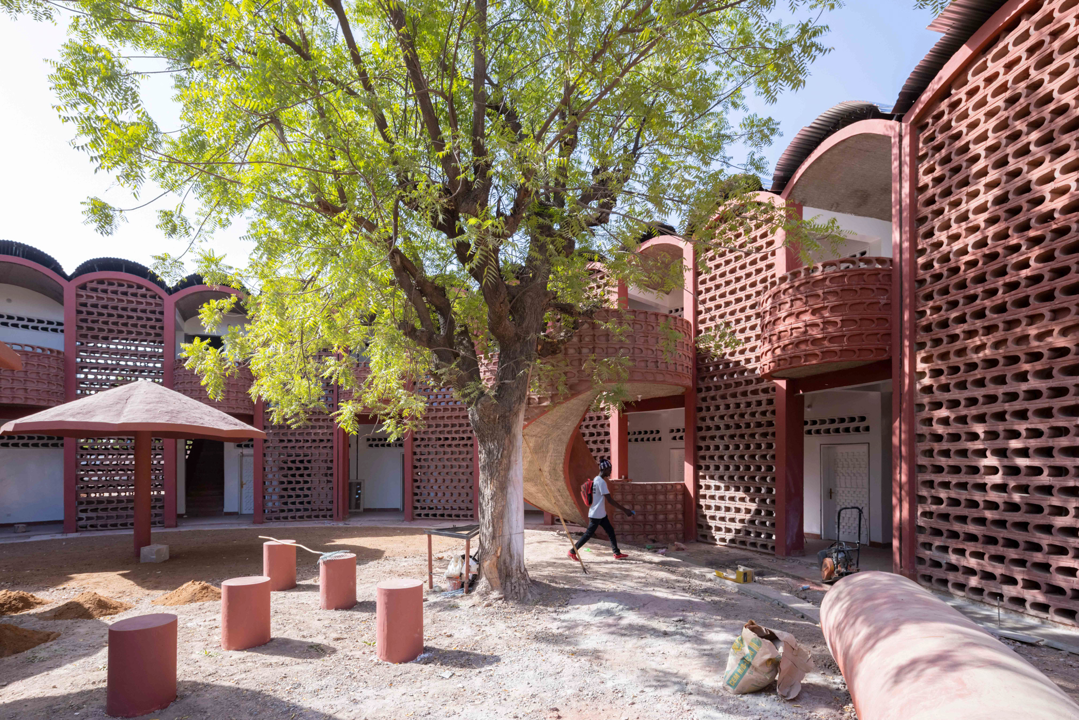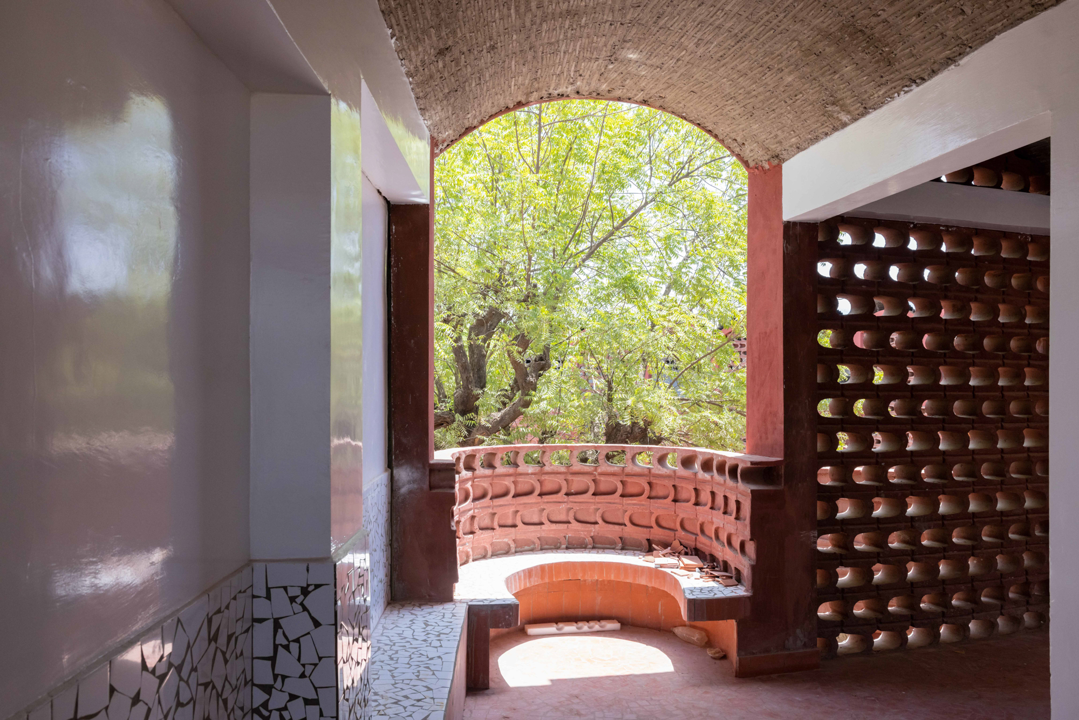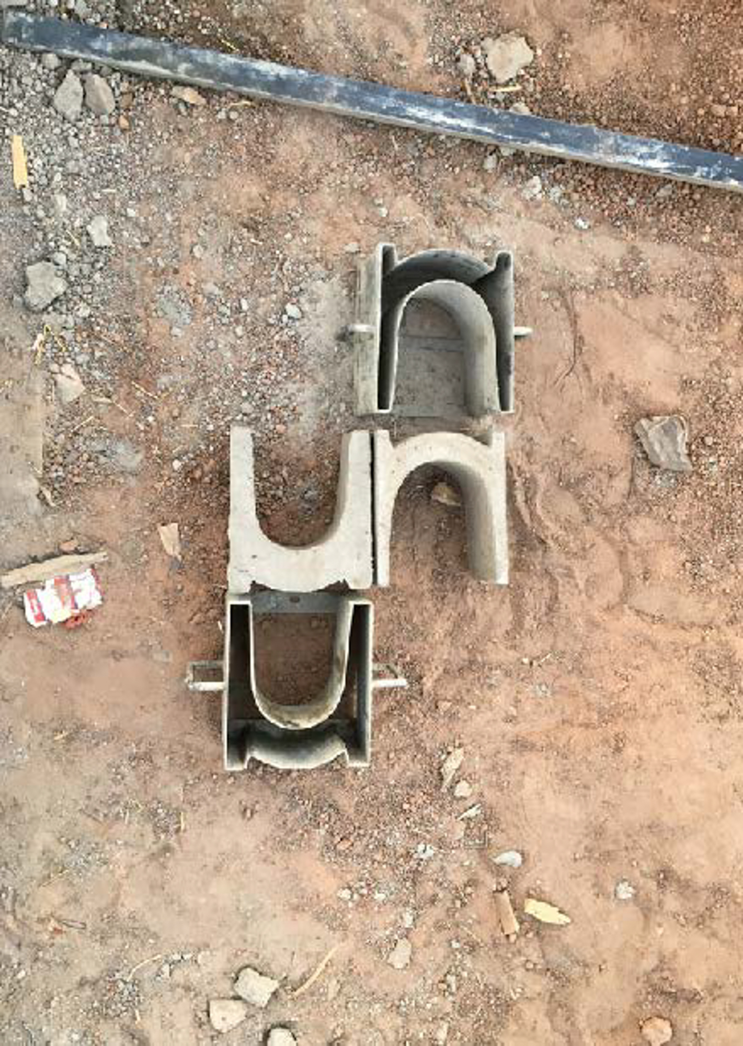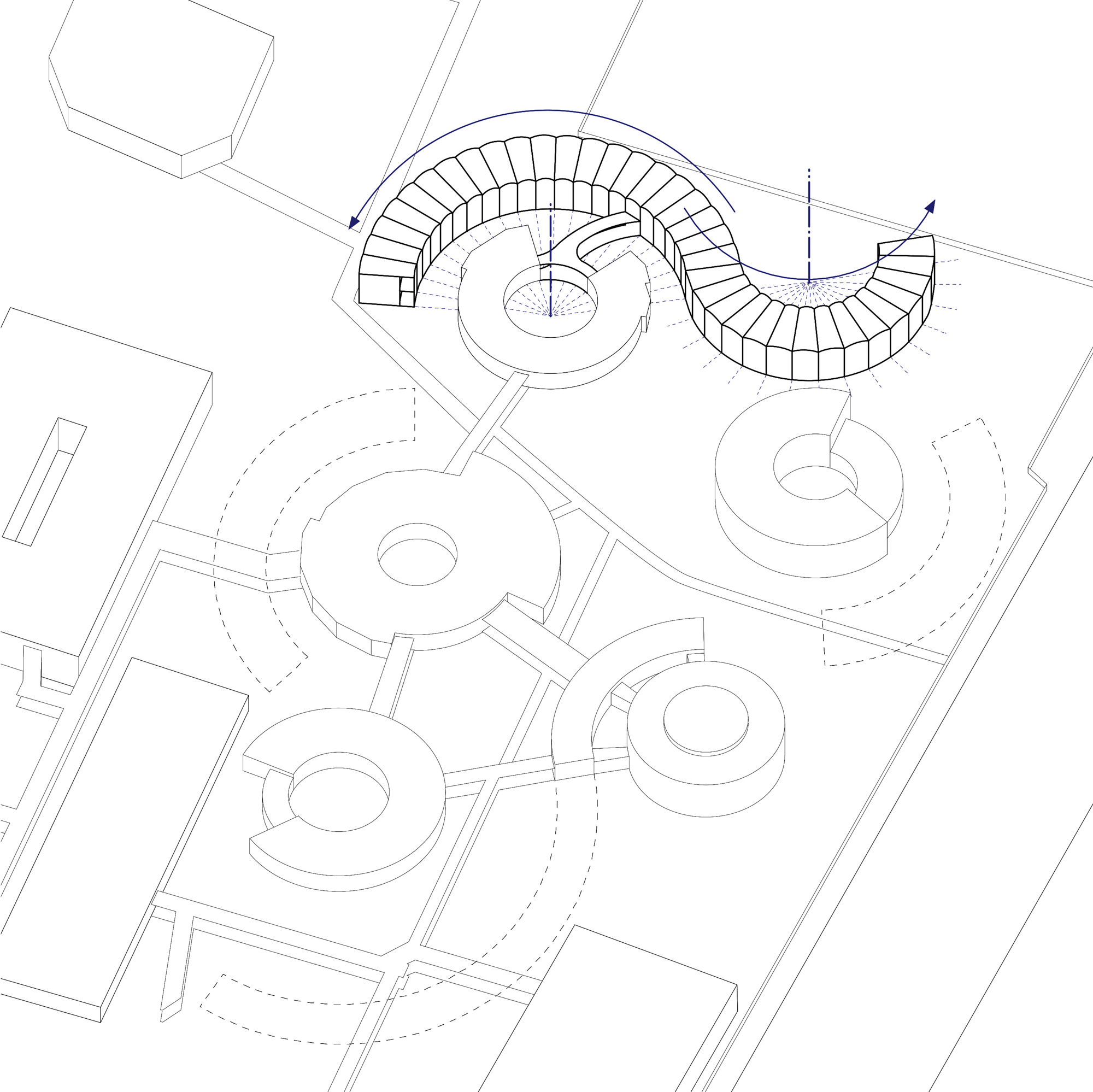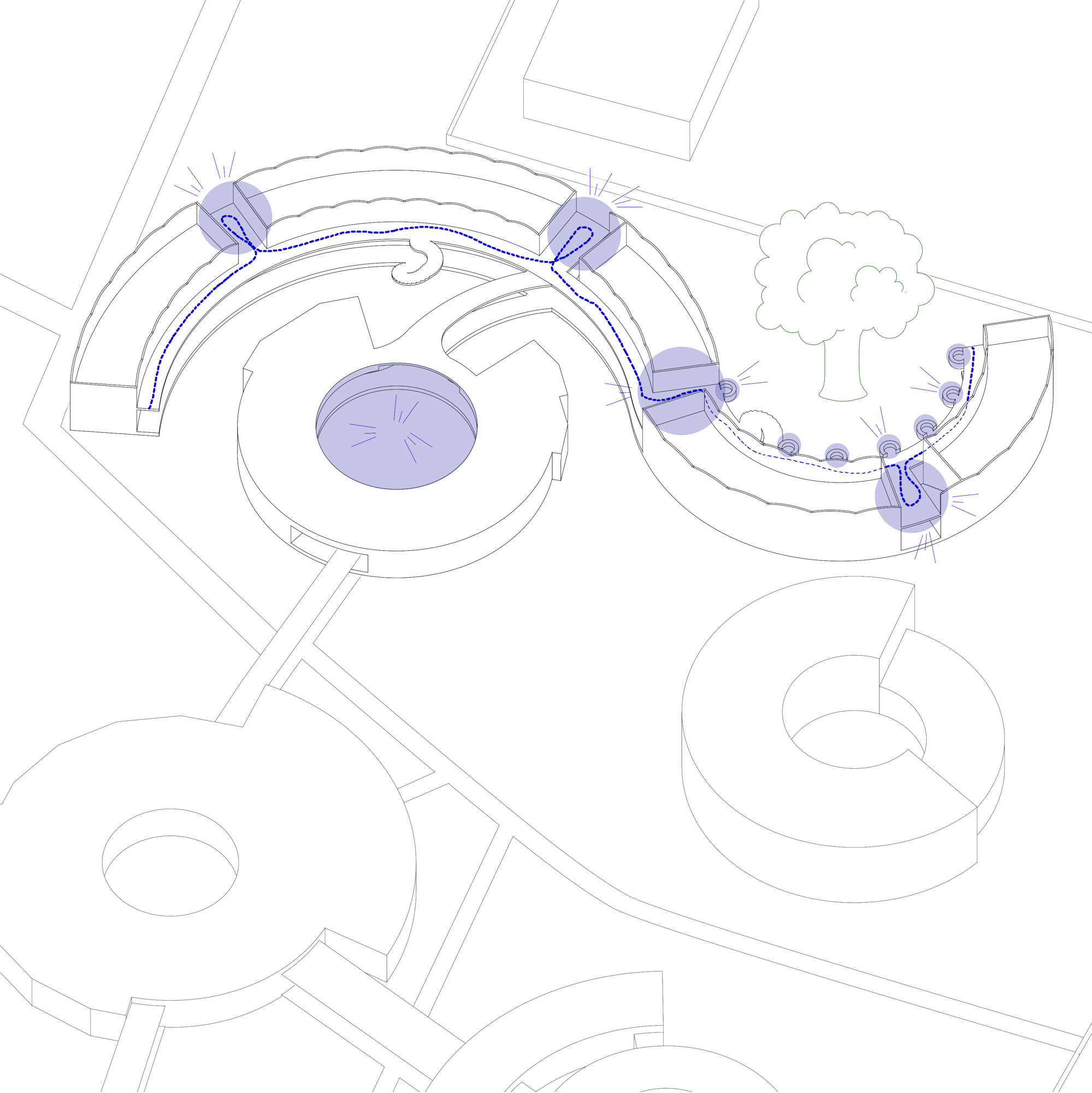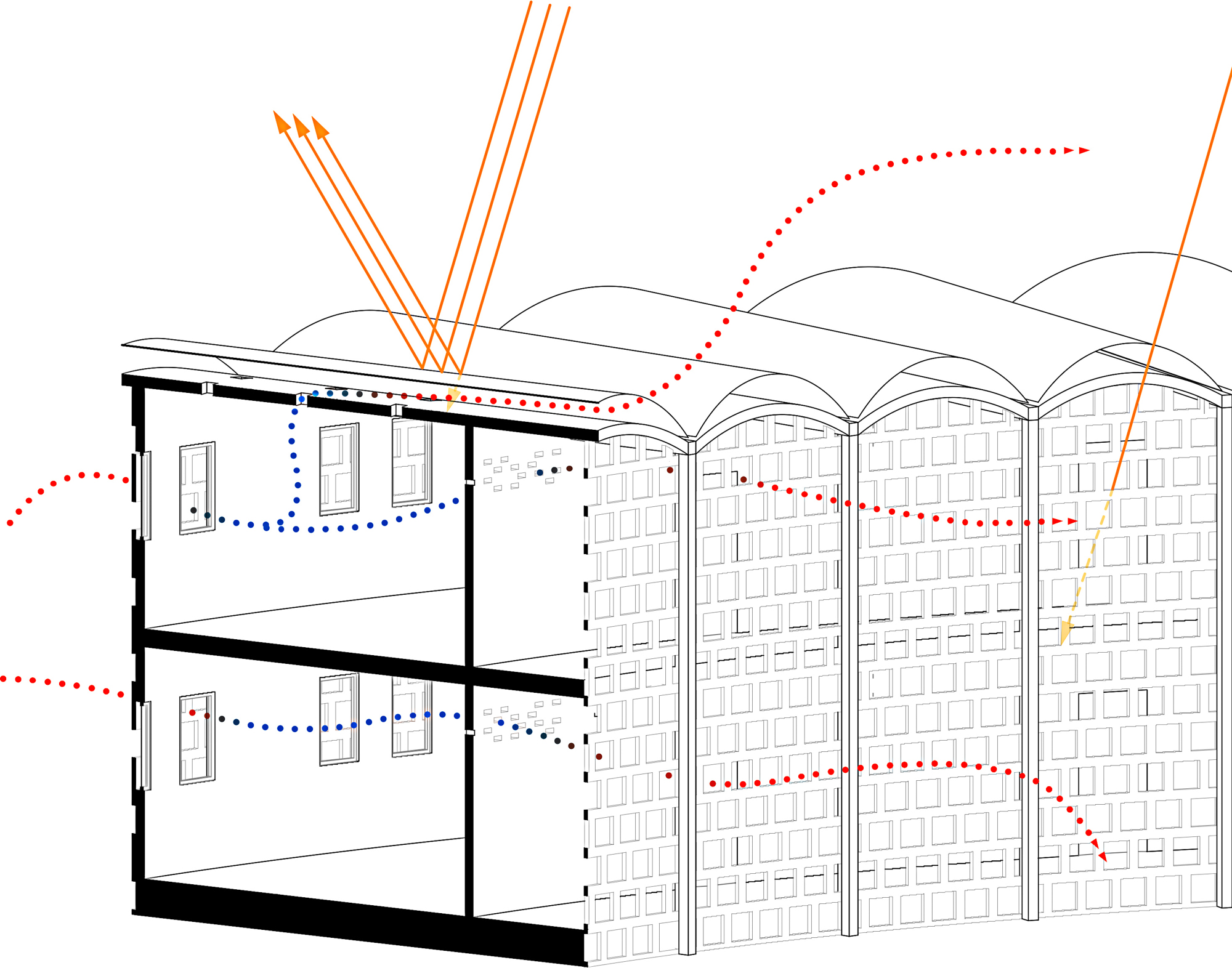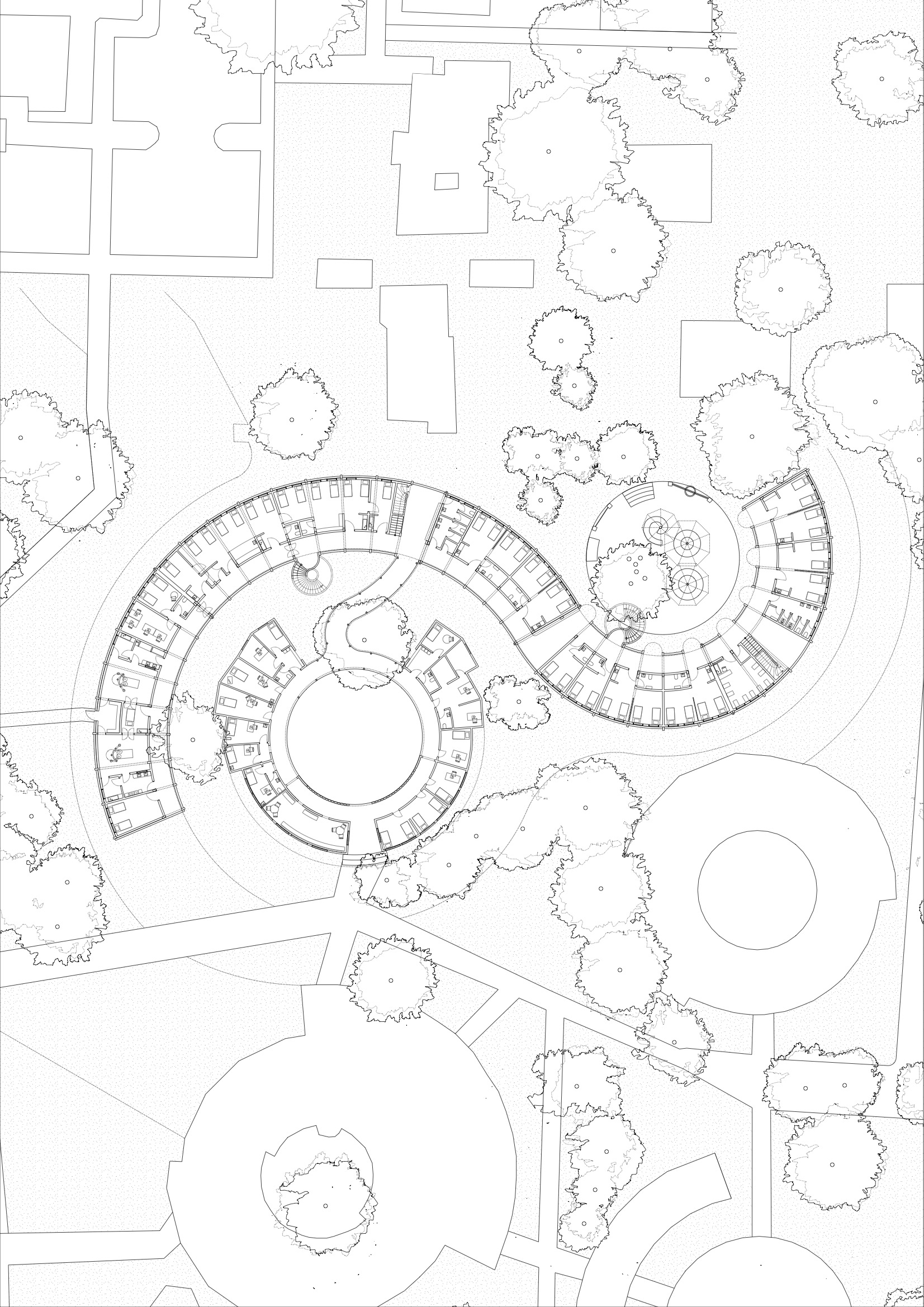Combined Effort for Healthcare Provision: Hospital in Tambacounda by Manuel Herz Architects

Foto: Iwan Baan, courtesy of the Josef and Anni Albers Foundation and Le Korsa
In Senegal, West Africa, a distinct prosperity gap exists between the coastal regional around the capital of Dakar and the country’s predominantly rural east. For years the US Josef and Anni Albers Foundation and its sister organisation Le Korsa have been involved in humanitarian aid and construction projects for the local village communities, and have built a culture centre and a school with teachers’ accommodation, both designed by the American architect Toshiko Mori. Their latest such project, executed together with the Basel-based architect Manuel Herz, is at the southern periphery of Tambacounda, a city of 100,000 and thus the largest in east Senegal. Manuel Herz, who teaches at the University of Basel, is quite familiar with the region, having long researched the refugee camps in Morocco-occupied Western Sahara, and he was also responsible for the showing on the camps at the Architecture Biennale in Venice in 2016.
The maternity and paediatric clinic for the Tambacounda Regional Hospital takes its cues from the circular buildings already existing at the hospital grounds. These include the previous paediatric clinic, now connected by a covered walkway to the S-shaped new clinic, designed by Manuel Herz Architects and offering about 150 beds on two floors for treatment of approx. 20,000 patients a year. Further new features include numerous social spaces, as relatives travelling longer distances to the hospital often stay on for several days.
The wish for energy-efficient cooling of the building and use of local labour in its construction also determined the design. The building is a mere 7 metres in width, and the patients’ rooms flank just one side of the corridors. This benefits cross ventilation, meaning that the operating theatres and intensive care units require mechanical air conditioning.
For the façades the architects designed shade-providing ventilation brickwork incorporating U-shaped bricks through which fresh air circulates. The barrel roofs have a double-walled structure to create an additional thermal buffer against solar energy. When the air in the roof space heats up, the resulting chimney effect fosters the natural ventilation of the rooms.
There is a nice anecdote about the façades. To try out construction of the filter masonry, the architects commissioned a local contractor to build a mock-up at a 1:1 scale. To the surprise of Manuel Herz, the contractor erected not only a sample façade but also a complete building with three barrel roofs and a brick façade in Sare Sidi (50 kilometres south of Tambacounda). This now serves as the village school.

