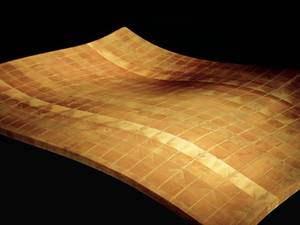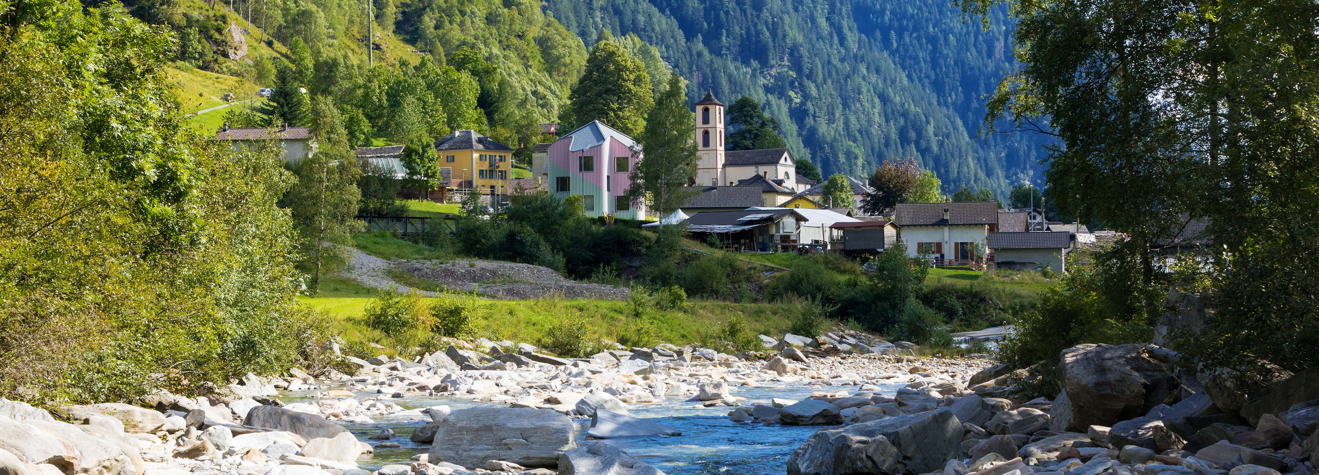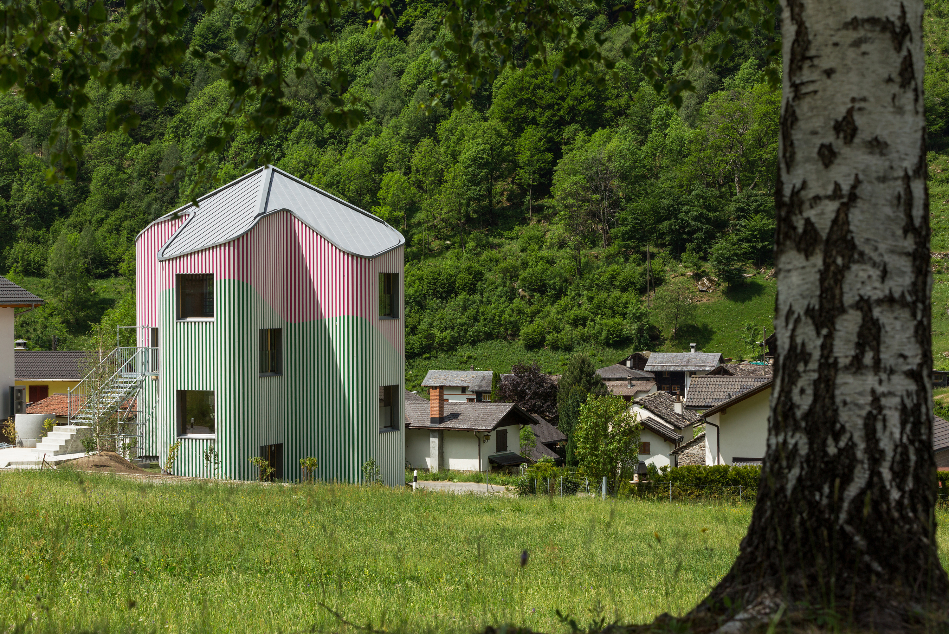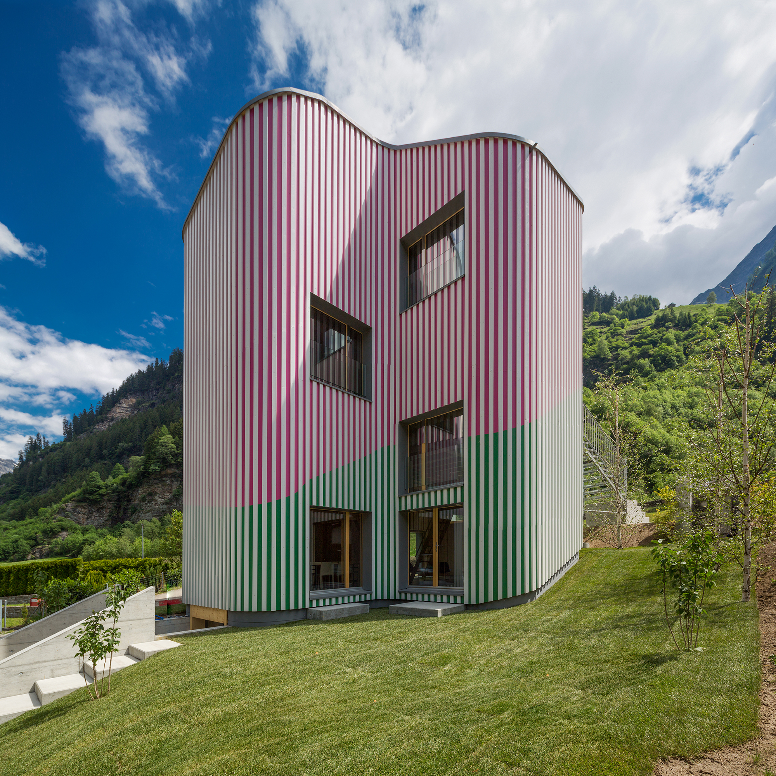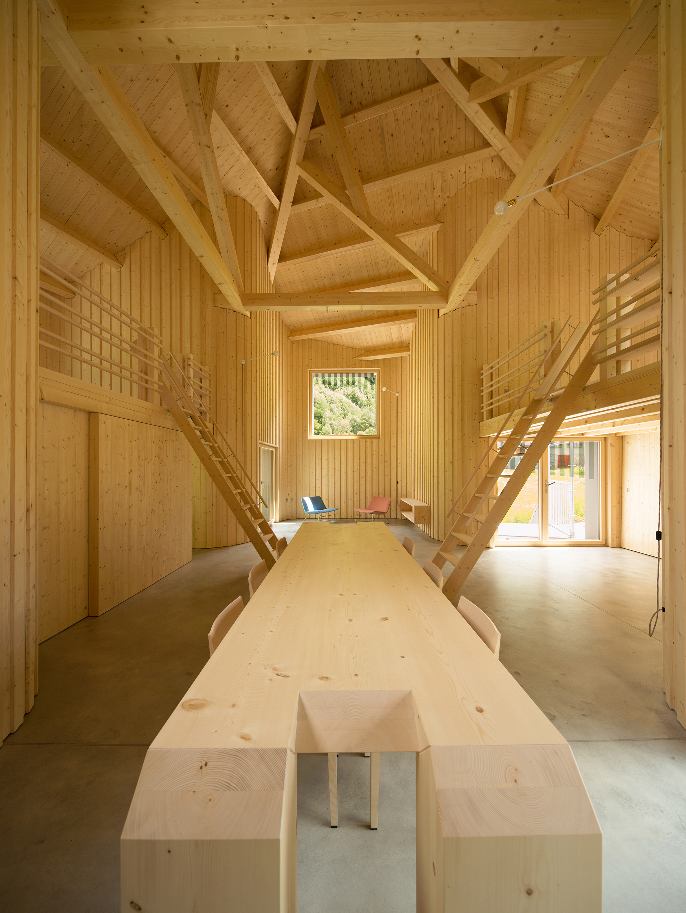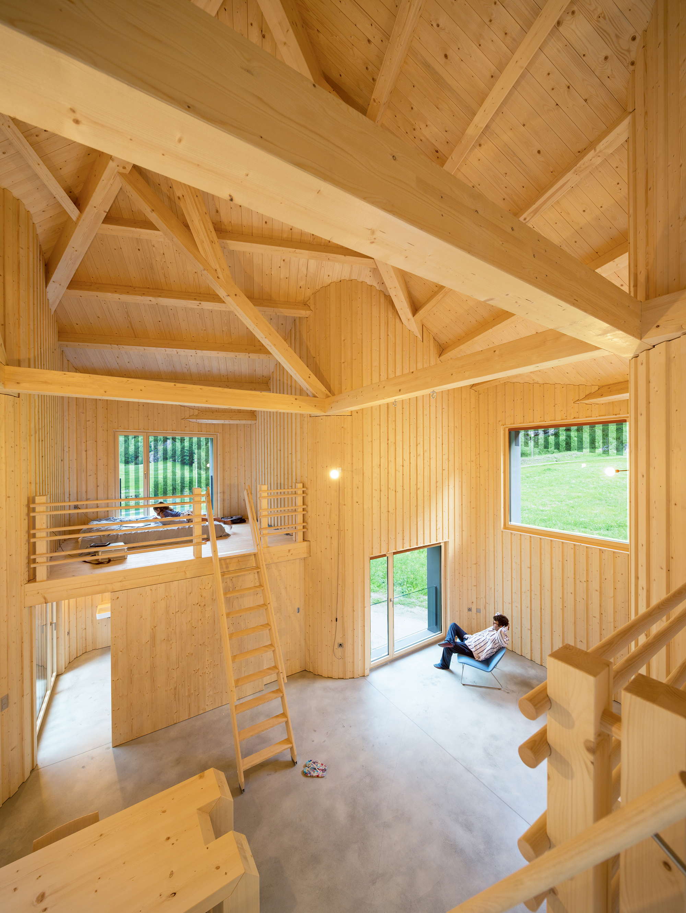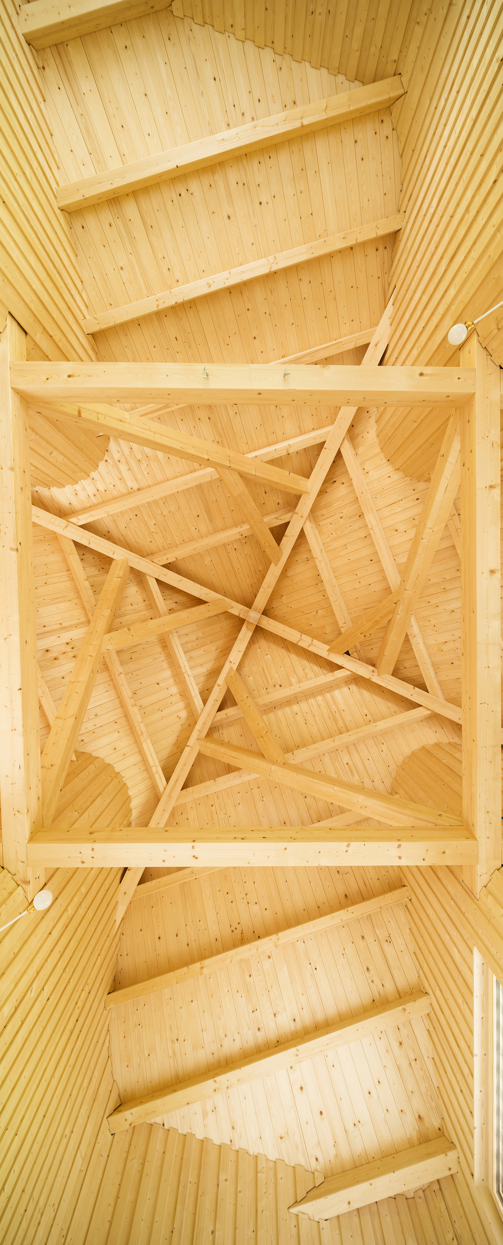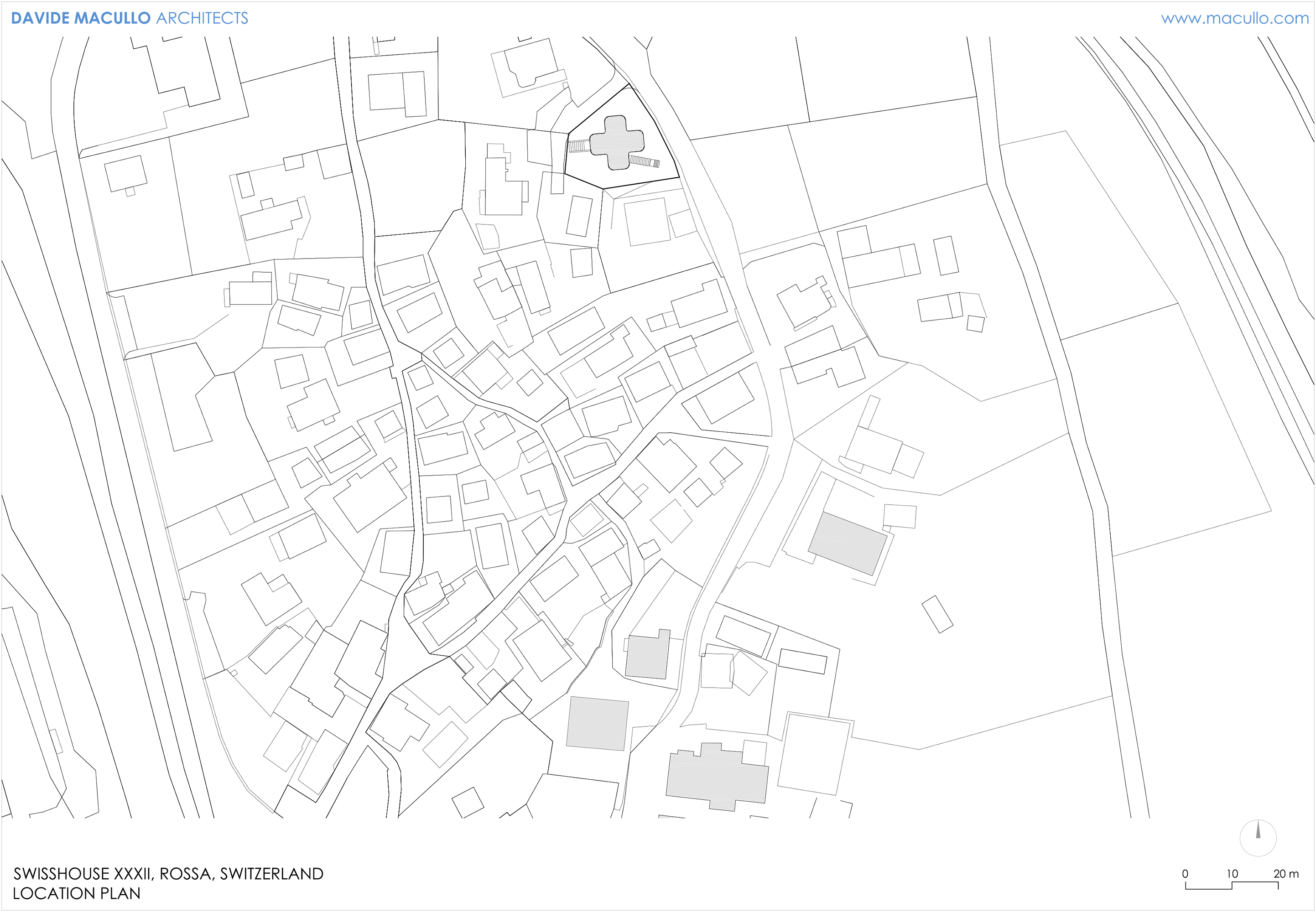Colourful in the Mountains: Swiss House Rossa

Foto: Alexandre Zveiger
In Grisons, Swiss architect Davide Macullo, along with world-famous conceptual artist Daniel Buren, has realized a house project that stands on the line between art and architecture. Both architect and artist describe the colourful house as a “living sculpture”. The house stands 1,100 metres above sea level in the Swiss Alps; its picturesque environment is dominated by imposing crags.
The house, which stands at the edge of the village, is arranged in a row of houses grouped around a church in the village centre. The floor plan of the house is cruciform, but with slightly rounded corners – an archetype that could have been designed by children. The lower level is of reinforced concrete, while the upper portion is entirely of wood. The interior consists of untreated wood as well, a clear reference on the part of the architect to the traditional building style of the Alps. Despite the seemingly simple exterior shape of the house, the interior expresses itself as a complex series of spaces. Here we find the simplicity, but the complexity as well, that we associate with the surrounding nature.
The house, which stands at the edge of the village, is arranged in a row of houses grouped around a church in the village centre. The floor plan of the house is cruciform, but with slightly rounded corners – an archetype that could have been designed by children. The lower level is of reinforced concrete, while the upper portion is entirely of wood. The interior consists of untreated wood as well, a clear reference on the part of the architect to the traditional building style of the Alps. Despite the seemingly simple exterior shape of the house, the interior expresses itself as a complex series of spaces. Here we find the simplicity, but the complexity as well, that we associate with the surrounding nature.
