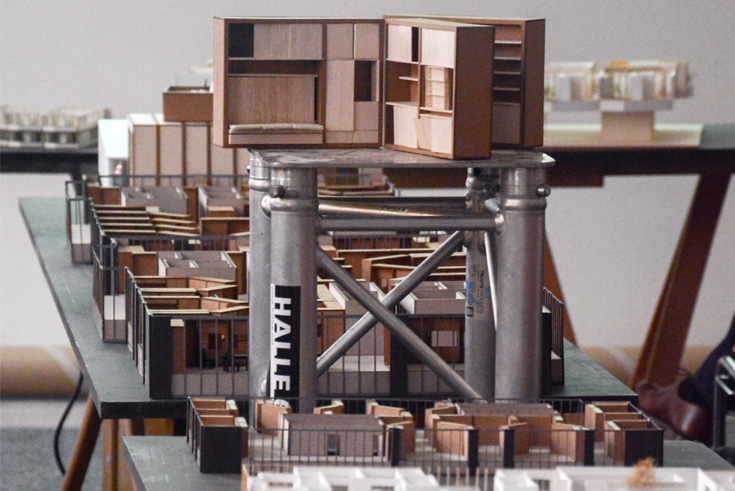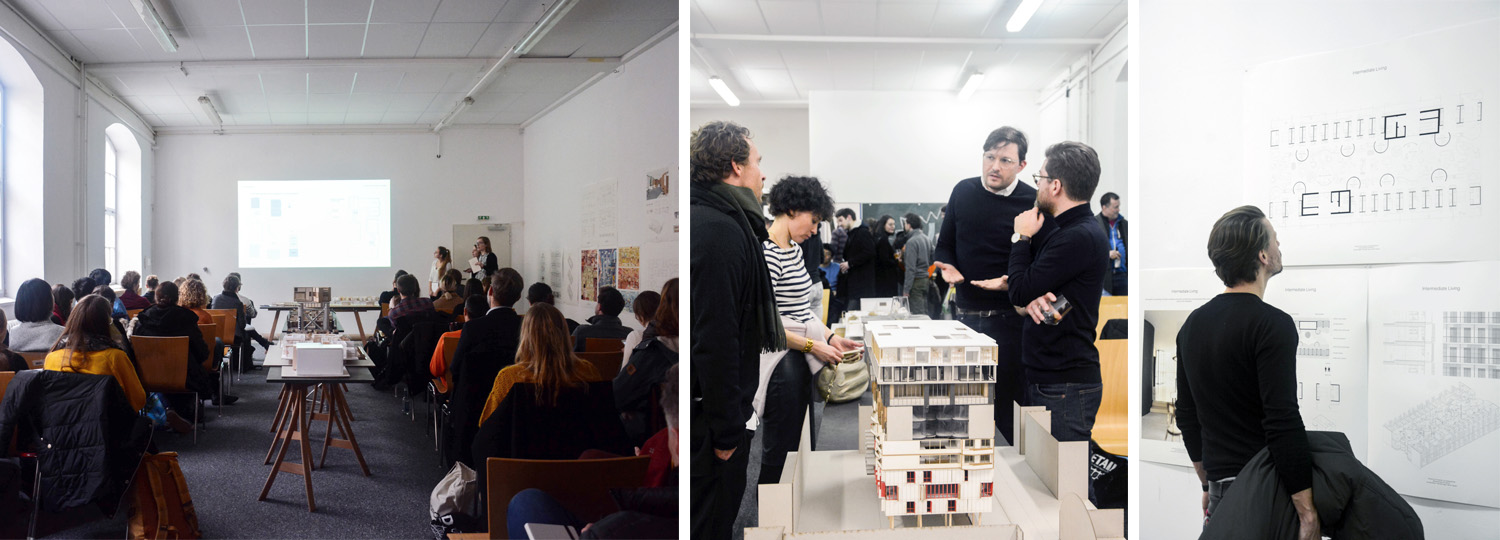Collective housing forms of the future: community in the superlative?

Semesterkritik am 7.Februar 2019 im Kreativquartier in München (Foto: TUM, Philipp Molter)
The designs proposed by a group of students from the Faculty of Architecture at the Technical University of Munich are radical, experimental and in some cases provocative, and in all cases shake up existing living habits and needs. Under the title "Urban Living Concepts – history and future of collaborative living", under the direction of Philipp Lionel Molter of the Chair for Design and Building Envelopes, the students have developed radically new approaches to living. The graduations of community and privacy are in part shifted to their – from today's perspective – maximum tolerance limits. The international students – many of them themselves so-called urban nomads – are probably already one step ahead in terms of their thinking and experiences with temporary housing forms.
The students' aim with their designs was to come up with alternative housing forms that represent a counter-concept to urban anonymity and whose inhabitants – singles, couples, families and older people – become a real community for a time. The underlying premise was to make an equal contribution to developing cost-effective living concepts with reduced per capita square metre consumption and to creating comfortable living conditions for the constantly growing target group of urban nomads. The idea is based on minimising private space through shared areas that create added value for all residents. Today's working world demands more and more flexibility, with not only singles, but also families and the elderly constantly faced with the challenge of gaining a foothold in a new place – including for only limited periods of time. Which spaces are required for this – both structurally and virtually? The conceptual designs on the topic of Shared Living were presented by the students at the beginning of February as part of a public semester review and then discussed by Oke Hauser, MINI LIVING, Eva Becker, URBAN-X, Mark Stabel, UnternehmerTUM and Jakob Schoof, DETAIL, and of course Philipp Molter.
City of Minds
Ineke Beysen, Michelle Hagenauer and Franziska Mühlbauer have developed a type of room furniture that keeps internal private zones to a minimum (bed, storage space, table). The uses arranged on the outside of the room module (seating area, eating counter) are already located in a semi-public intermediate space. The individual modules are arranged freely in the space, and between them there are communally usable zones. The result: flowing spatial transitions, interspaces and interaction spaces. The entire floor plan seems to be in motion, with the dynamic arrangement of the zones reflecting the energy of the residents. By reducing the private space to just one piece of furniture, the guest reviewers also see the design as a contribution to an experimental hotel concept. Not uncritical of their own objectivity, they also admit that this radical approach may already reflect the influence of the fast-moving digital world on architecture. Architectural space is always an answer to the respective social zeitgeist -–the flowing spaces of the City of Minds could thus represent the structural equivalent of the fleeting digital world.
Generations Co.
Alexandra Huber, Ekaterina Vyrodova and Matjia Goljar have created a community lifecycle with residential modules of different sizes from 15m2 to 74m2 for different target groups. The private housing modules are arranged in clusters to form communities. Young people then live together with the disabled, and older people together with families. All groups should benefit to the fullest extent possible from the cooperation without disturbing each other with their different activities or interfering too much in each other's private spheres. In the centre of the building there is an open atrium that connects all the clusters and floors and serves as a common centre, and which creates the feeling of a village square. The formation of social clusters and the integration of people with different needs are welcomed by the jury members. The design appears, thanks to the relatively traditional private living units within the overall structure, which are supplemented with communal uses, as a feasible model for a high population density with a low per capita square footage and at the same time high living quality.
Tangram Living
Underlying the communal living concept drawn up by Alessandra Zanchi, Lubna Al Sammak and Luisa Bauernfeind are the Chinese tile-based game Tangram and Japanese reduced living principles, rendering it adaptable, flexible, efficient and simple. Components such as sliding elements with varying transparencies, interior windows, curtains and room dividers can be used to enlarge the private or communal space according to personal wishes. Private housing units of different sizes are grouped around green atria and communal zones. The residents can use their private spaces differently using folding and sliding furniture as well as transform them into public spaces. The private zones and objects then disappear behind folding walls. The clever aspect of the concept is that if residents are not present and lock away their private elements, a large part of the space becomes a communal area. This is a completely new definition of shared space and one that enthused the jury. A simple idea, but one that makes an absolutely new contribution to communal living. Instead of closing up units, these are opened up when unused, enlarging the available common space and allowing daylight to flood into the room zones behind them.
Life at the Threshold
The design approach of Britta Dunning, Nora Hühnken and Carolin Weber also works with different graduations of privacy. Transition zones can be assigned to the individual units or common areas as required through the use of folding elements. The degree of privacy varies as a result. Housing modules for singles, couples or families are clustered across floors, and there are larger common areas between the private apartments. Colours, differences in height due to landings and stairs, furniture, visual relationships and light help to define zones without really separating the rooms from each other, thus creating a high degree of flexibility in use. The jury sees the XS individual apartments in particular, which are only 10 m2 in size, as a provocative approach to the topic of density. Residents of the mini-apartments have virtually no way of avoiding the community. Is this forced participation necessary in order to create a community?
From Interior to Labyrinth
Even more radical is the design by Maria Cecilia Collet, Runkang Shi and Haokun Wang. The arrangement and variation of collapsible and folding room-furniture modules only works through communication and agreement between the residents. The modules can react flexibly to the number of residents and their current needs and allow for large or small, open or closed cells and zones. The disadvantage – or advantage depending on how one views it – is that this living experiment strongly impinges on the wishes of the individual. The collective must decide on the arrangement of the modules. Any change, displacement or opening of the spatial elements, which at the same time represent the partition walls between the units, has an effect on at least the direct neighbours, and partly on several inhabitants of the neighbouring zones. The jury therefore understands the approach less as a real floor plan than as an unconventional model of thought and experiment for exploring the reasonable limits of community and interaction. How much does the individual have to withdraw in order to create a functioning community?
Intermediate Living
The Intermediate Living design by Damaris Ingrid Kapp, Veronika Maier and Moritz Helmut Cappel succeeds in finding a conceivable spatial-architectural form for the conceptual sharing approach. Minimised private individual modules with 9 to 18m2 of space are bundled in shared flats or family apartments. These are supplemented by additional common areas inside the building. Curtains enable the living atmosphere to be varied, with different layers of communities being created. Depending on the target group and needs (students, singles/couples, families), the clusters and the associated common areas are furnished differently. Formally the private units present themselves strictly according to a geometric grid, while the communal uses follow organic forms. In this way the liveliness and activity of the community is metaphorically symbolized. "Take it, build it, live in there" – this was the guest jurors' positive summary.


