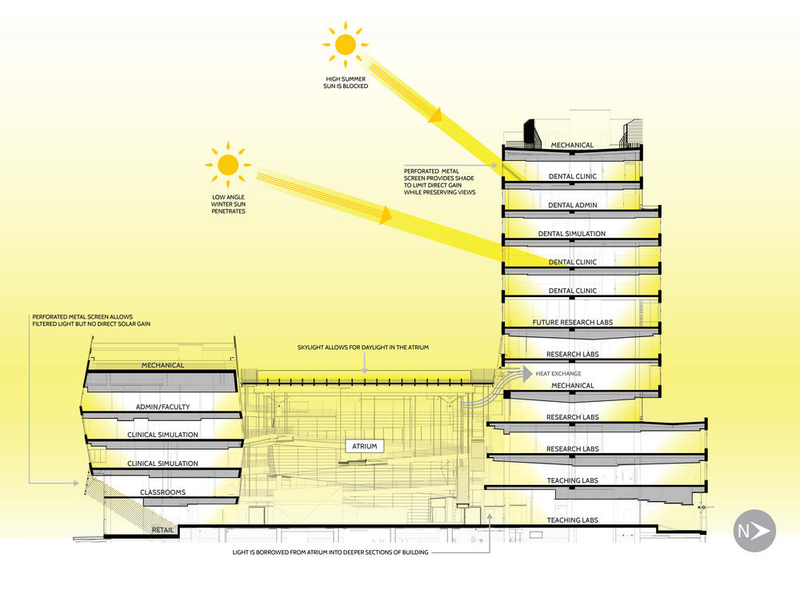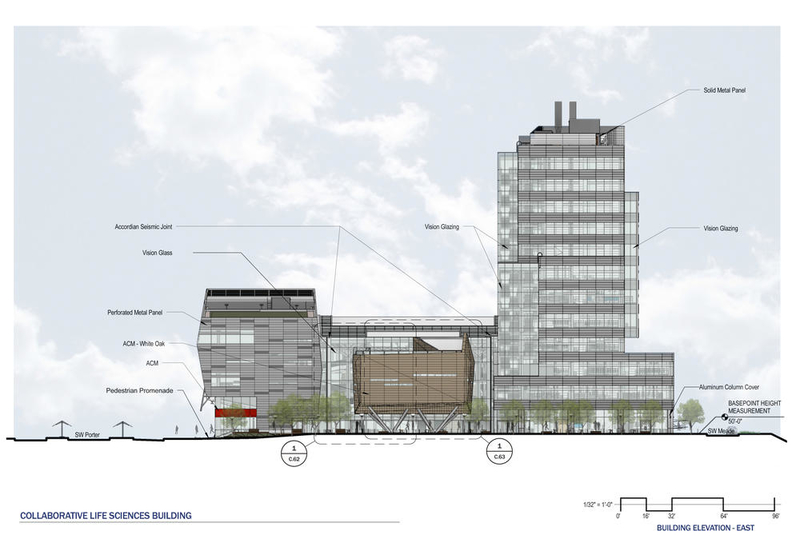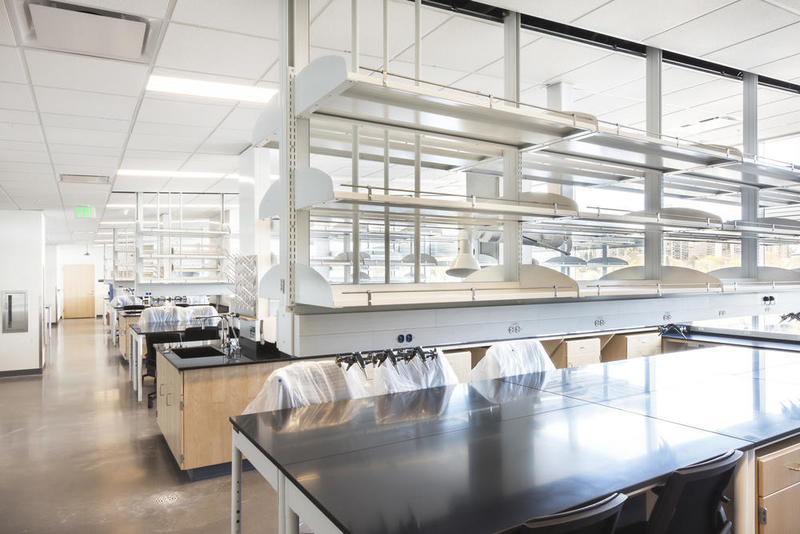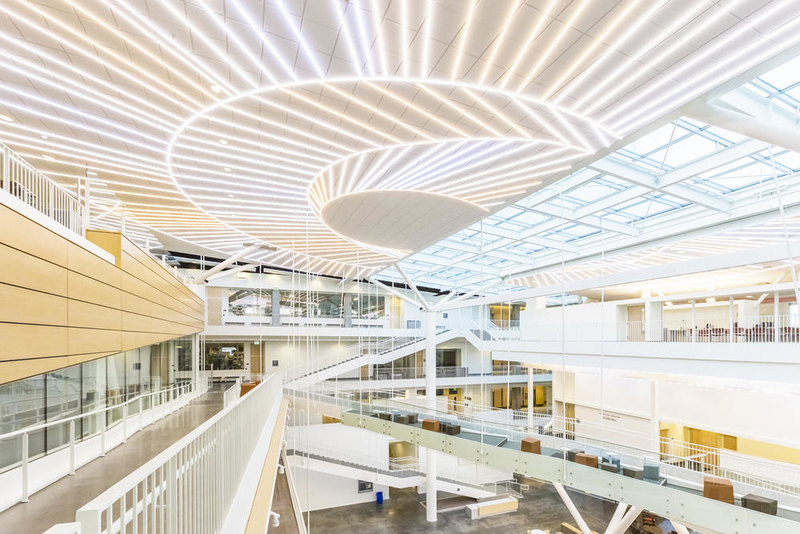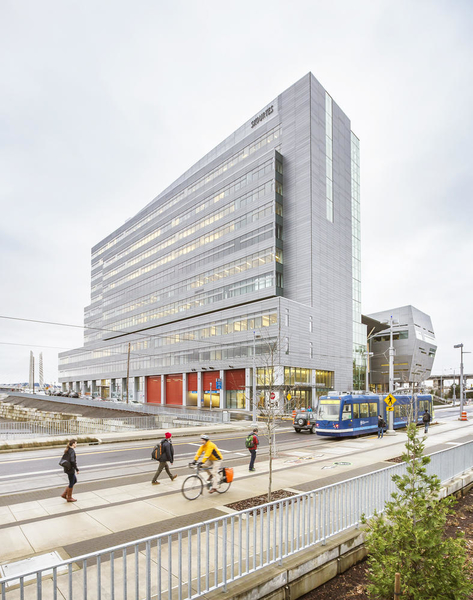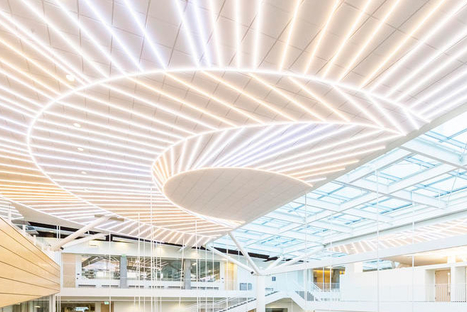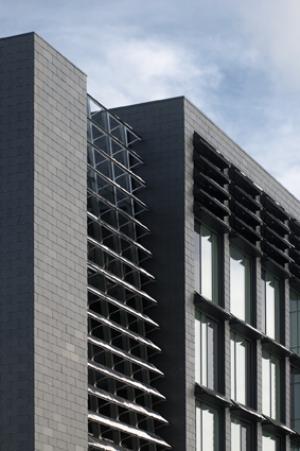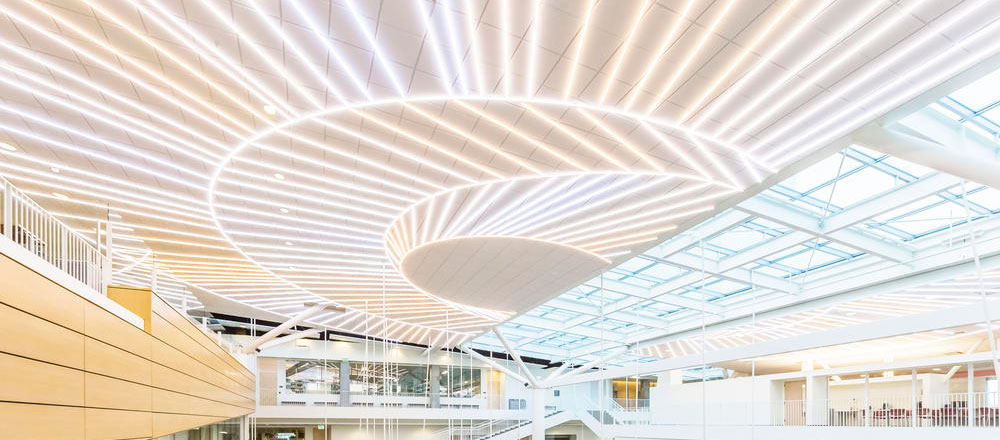Collaborative Life Sciences Building - 2015 AIA Top Ten Green Project
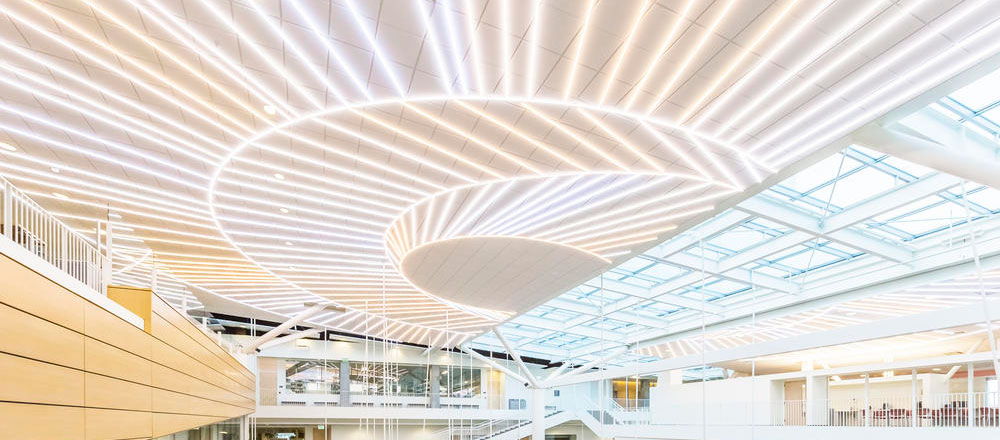
Photograph: Alene Davis Photography
Located on a former brownfield site constrained by adjacent roadway and bridge construction, the building is conceived as an innovative model of interdisciplinary health sciences education, research and education. Interior glazed walls foster »research and teaching on display,« allowing occupants and pedestrians to view the activity in labs and classrooms. The atrium offers dynamic connections between program elements through connecting bridges and informal study areas for students.
Architect: SERA Architects and CO Architects
Location: 2730 SW Moody Avenue, Portland Oregon 97201, United States
Location: 2730 SW Moody Avenue, Portland Oregon 97201, United States
Jury comment: Despite a challenging site for a complex university facility, the designers created a building that engages not only three university clients but also a variety of patients in an inviting fashion. To focus on rigorous sustainability with multiple stakeholders is challenging without clear leadership from the design team, and it’s obvious the design leadership had to follow through on clearly identified priorities, but this project demonstrates that even a large building with a complex program can achieve high performance. This building has a remarkable 67% of its occupants able to use public transit, cycling or walking to access the site, and it houses 400 bike parking spaces. Like the other winners this year it seems to buck the trend of over-glazed large buildings. The façade thoughtfully handles solar control and daylight harvesting.
Project data
Client: Oregon University System and Oregon Health & Science University
Gross floor area: 650,000 square feet
Completion: June, 2014
Costs: US-Dollar 232 million
Client: Oregon University System and Oregon Health & Science University
Gross floor area: 650,000 square feet
Completion: June, 2014
Costs: US-Dollar 232 million
