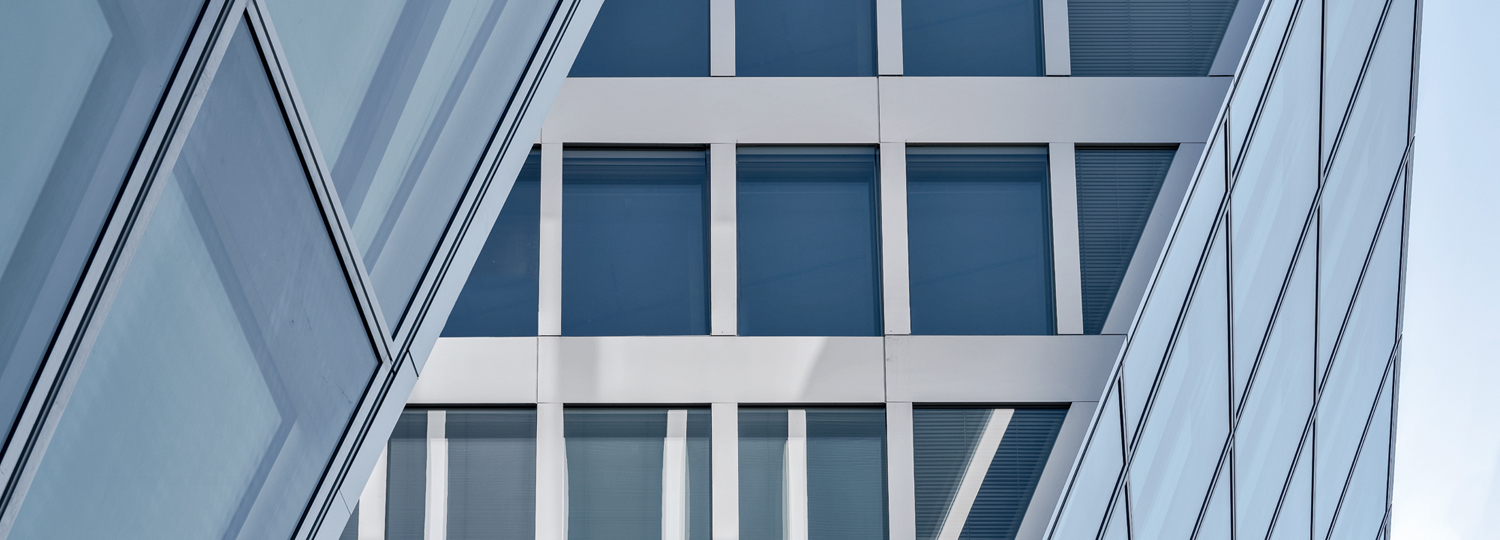Closed Cavity Facade in Zurich

Foto: René Dürr, Architekturfotografie, Zürich
With a floor space of 180,000 m2, The Circle at Zurich Airport is currently the largest building construction project in Switzerland and the first to be realised by Riken Yamamoto in Europe. The Japanese architect has designed a glass city consisting of six buildings between nine and eleven storeys high. These accommodate, among other things, the headquarters of the airport operator, two hotels, a conference centre, an outpatient health centre of the University Hospital Zurich, as well as offices and retail stores.
The Circle is protected from traffic noise by an 83,000-m2 energy-efficient and highly sound-insulating Closed Cavity facade by Josef Gartner. Along the ring road, it together with the fascia leans over the base by up to 15 m and forms a homogeneously curved outer skin with the cold-formed outer panels. This required 1,578 different element configurations with various angles of inclination between 10.5 and 18.4° outwards, as well as cold deformations of the outer panels on one corner of up to
50 mm. Such a wide range of variants of oblique-angled panes required an elaborate 3D design process.
...r:
www,josef-gartner.com

