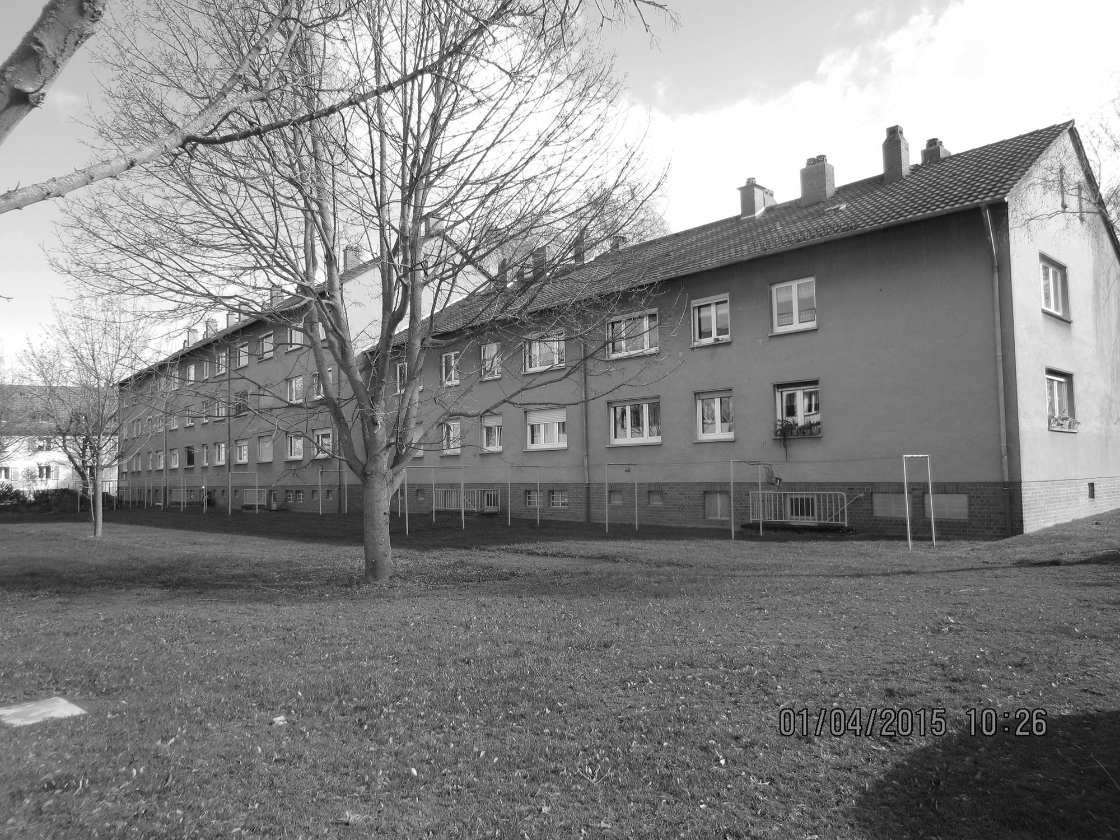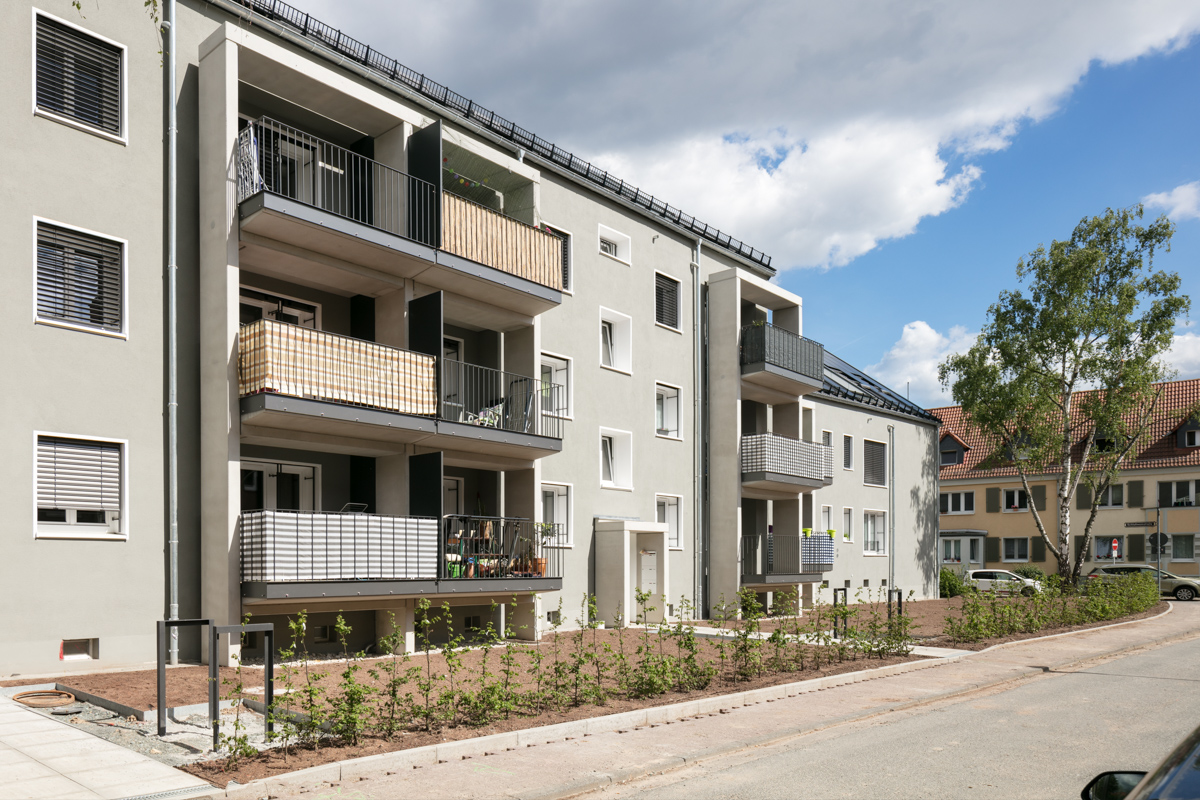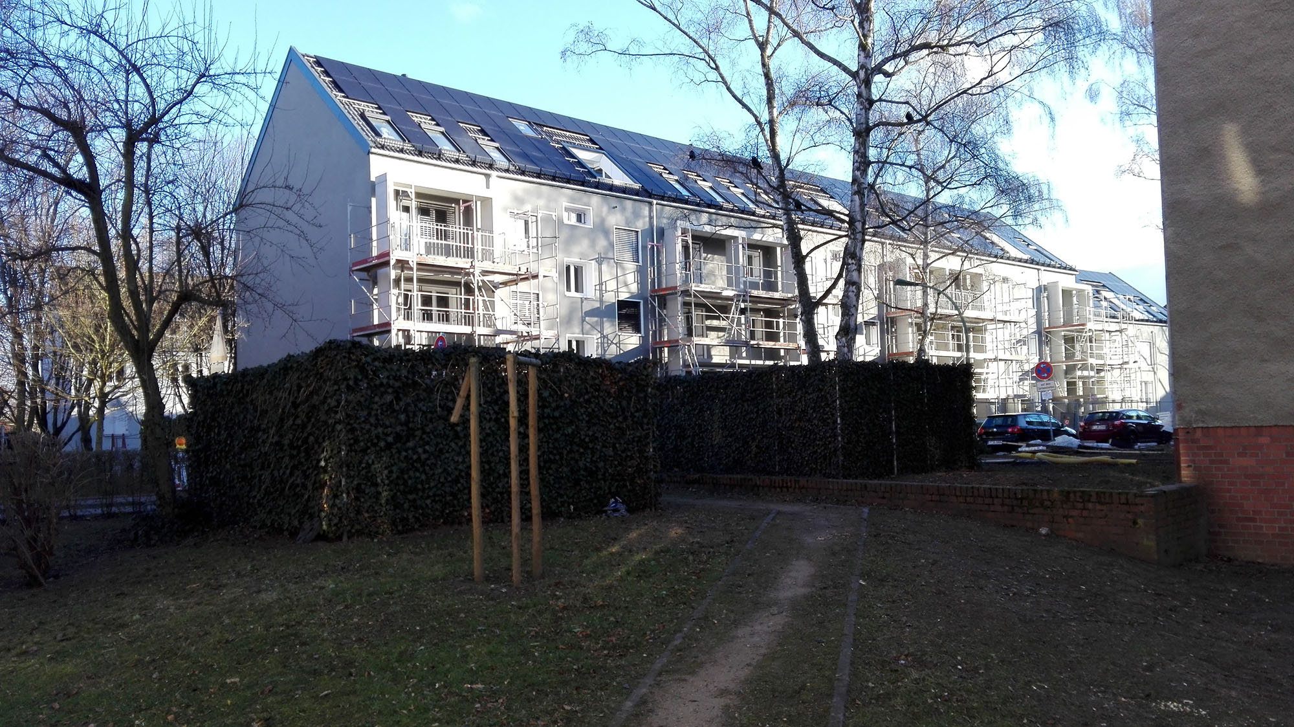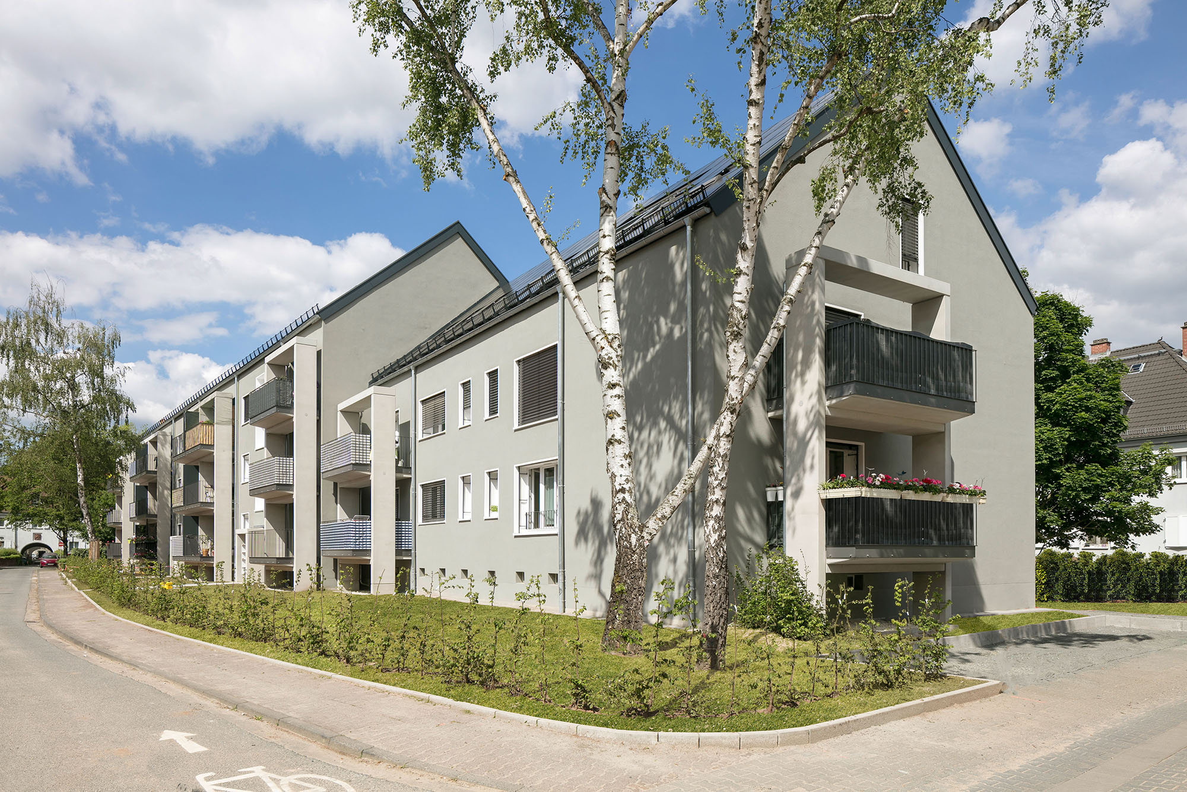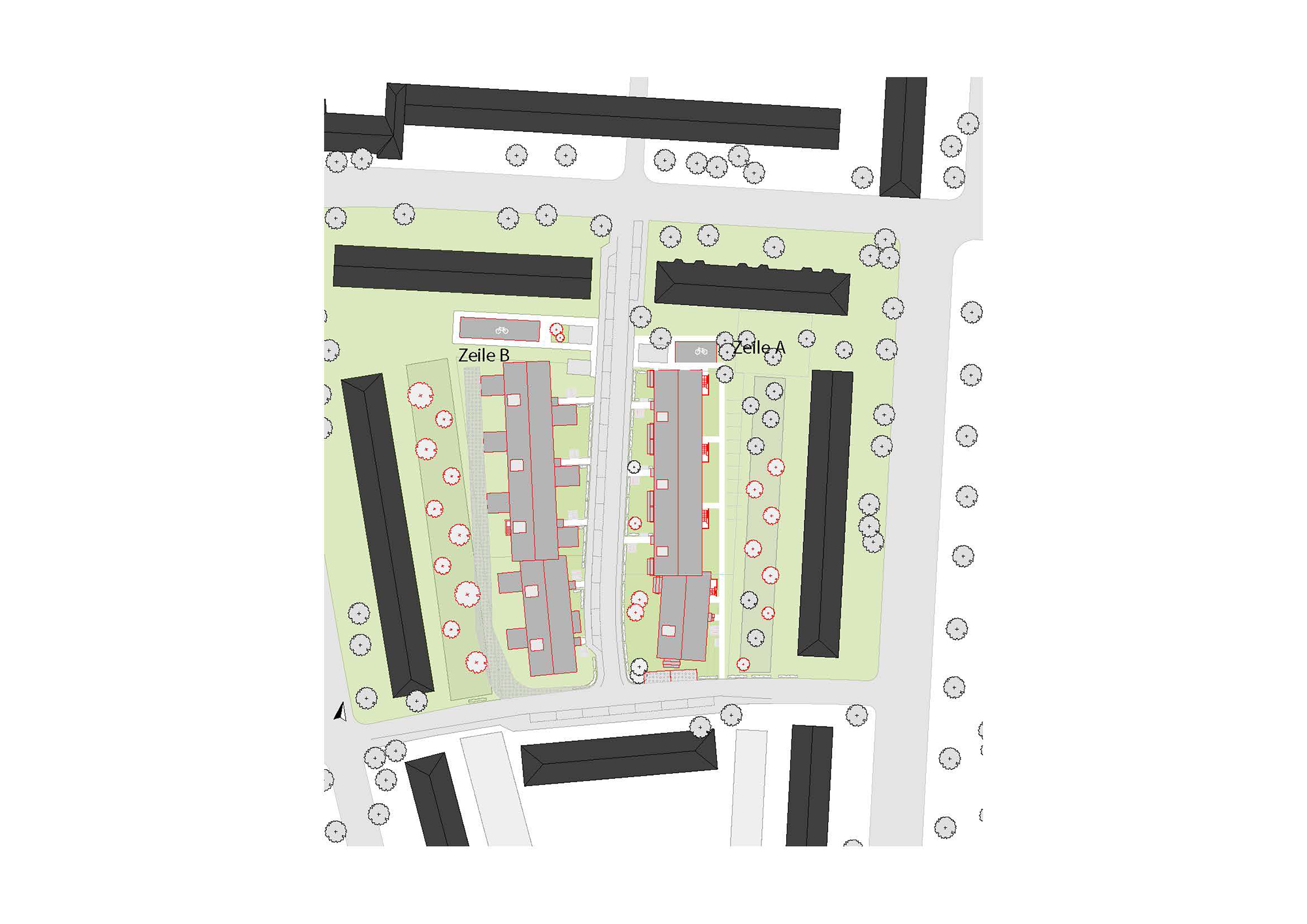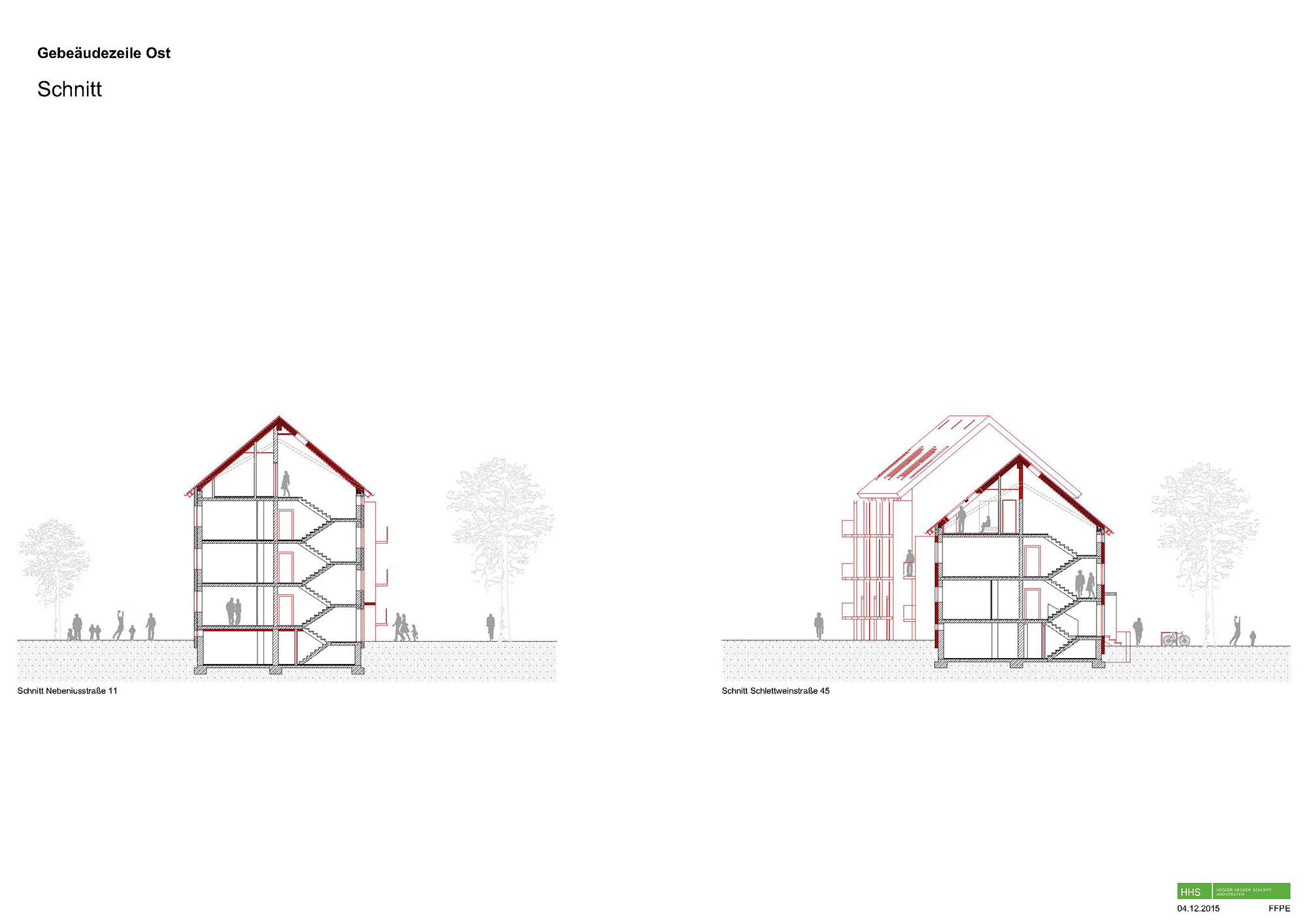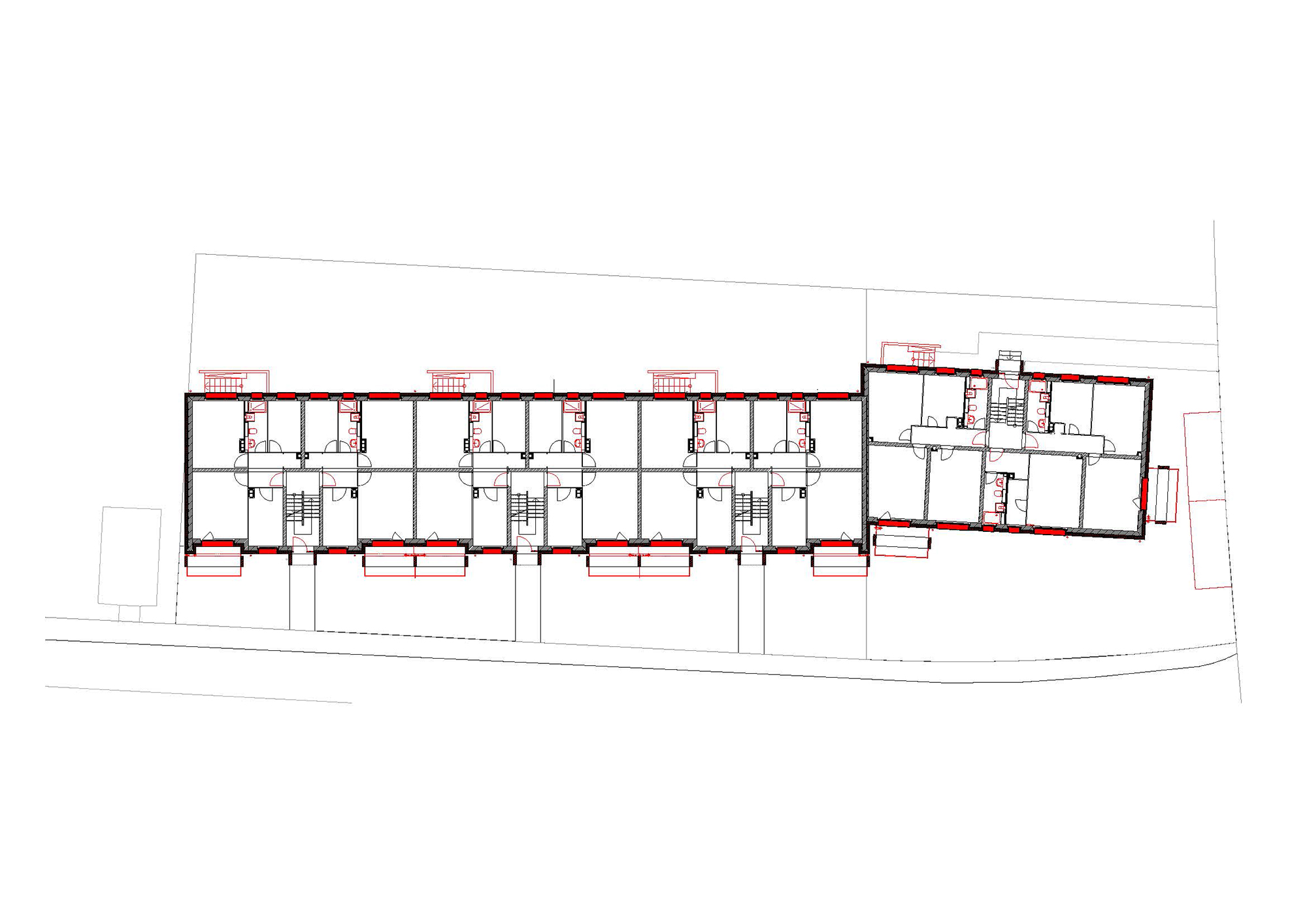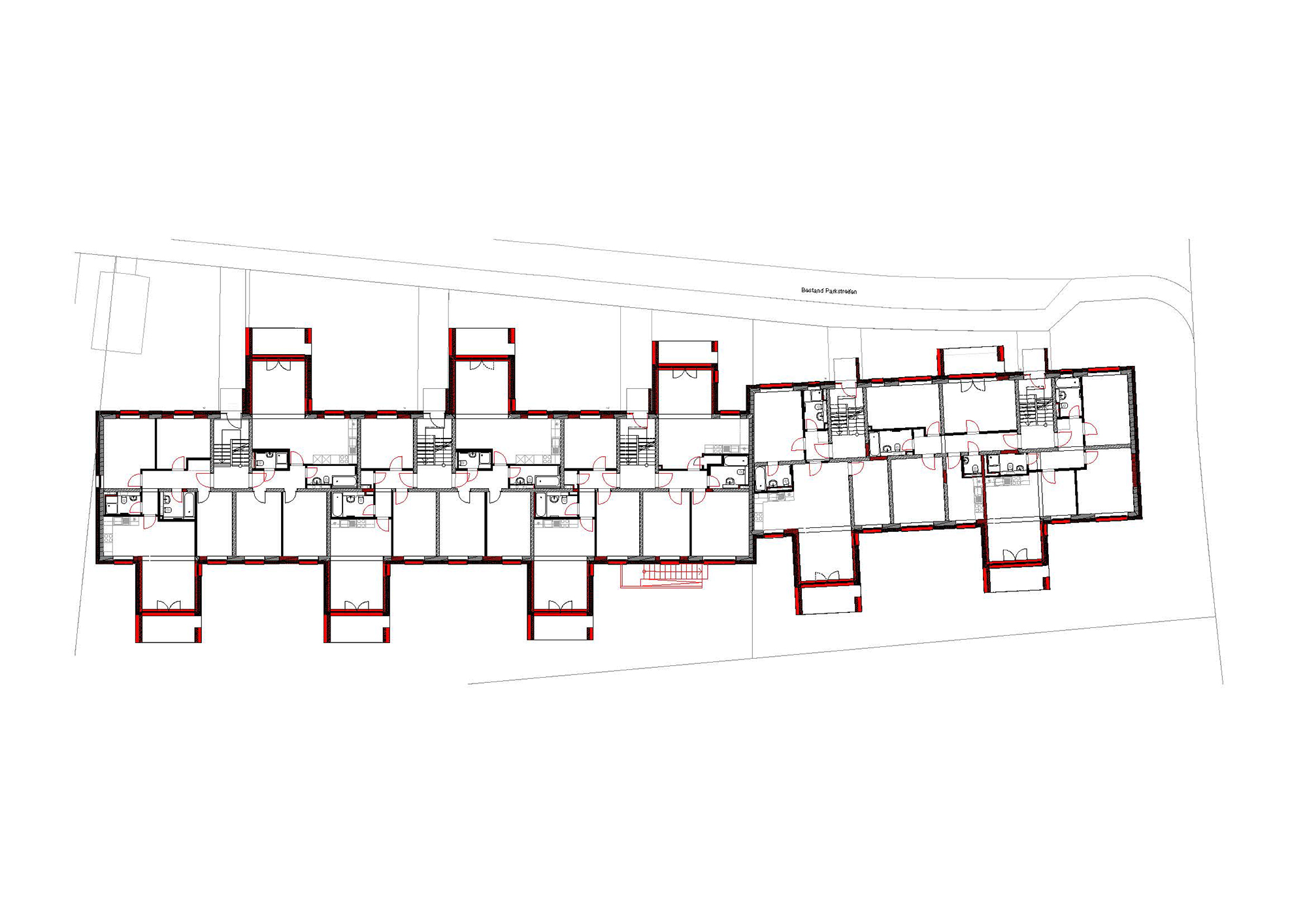Climate-Neutral Pilot Project: Active City Buildings in Frankfurt

Foto: HHS/Constantin Meyer
By 2050, the federal government wants the heating, cooling and electricity provision of German buildings to be as climate-neutral as possible. However, how this should happen is largely unknown. An important pilot project working towards this aim is now underway in Frankfurt-Riederwald by the city’s own ABG Frankfurt Holding in cooperation with HHS Planer + Architekten and energydesign braunschweig gmbh. Two rows of apartments from the 1950s will be transformed into active city buildings which will use only as much energy every year as is provided by the photovoltaic panels on the roofs.
The easternmost of the two rows has already been completed. The renovations took place in occupied apartments and represented a dry run for the refurbishment of the western row of buildings, which is to be inaugurated in summer 2018.
With both rows, the attics, which had never been finished, are being completely renovated and made liveable, which will increase the number of units to 27 in each row. The east-west orientation of the buildings means that both sides of each roof now feature photovoltaic modules. In order to maximize their yield, the roof trusses now have a greater degree of slope than before. The windows in the roofs fit perfectly among the grid of the modules.
Another feature shared by the buildings is their grey-plastered thermal insulation system, which is based on mineral wool. The average thermal transmittance is 0.351 W/m²K and thus 25 % lower than the U-value of the reference building values set by the Energy Saving Ordinance. The buildings have been renovated as “electricity only” structures, meaning the heating will be electricity-based and provided by a bivalent heat-pump system which will use both exterior air as well as a field of geothermal probes with seven probes reaching 100 m underground.
Two Renovation Concepts in Comparison
There are also significant differences between the two buildings. In the western row, the client benefited from the fact that the apartments had been cleared before the transformation, so more extensive adaptations to modern standards were possible. The windows have been enlarged and 14 of the 27 apartments have had small additions put onto their living rooms, upgrading the spaces to large open-plan kitchens. Outside the additions have been clad with fibre-cement plates in the same colour as the exterior plastering.
As with the eastern row of buildings, the remaining apartment plans have been left as they were. With this strategy, ABG Frankfurt Holding wants to prevent creeping gentrification in the residential area.
In addition to the photovoltaic systems (120 kWp) that have been integrated into the roofs, the south-facing end façades of the two buildings will be fitted with organic photovoltaic modules, each with a peak performance of 5 kWp.
According to the energy planners’ calculations, the solar-power systems will altogether provide enough energy for the buildings to achieve a balance in their primary and final energy audits. Even accounting for annual fluctuations, the buildings will get 45 % of their electricity requirements (including household electricity) directly from their own roofs. The public grid will provide temporary storage for the remaining 55 %.
The easternmost of the two rows has already been completed. The renovations took place in occupied apartments and represented a dry run for the refurbishment of the western row of buildings, which is to be inaugurated in summer 2018.
With both rows, the attics, which had never been finished, are being completely renovated and made liveable, which will increase the number of units to 27 in each row. The east-west orientation of the buildings means that both sides of each roof now feature photovoltaic modules. In order to maximize their yield, the roof trusses now have a greater degree of slope than before. The windows in the roofs fit perfectly among the grid of the modules.
Another feature shared by the buildings is their grey-plastered thermal insulation system, which is based on mineral wool. The average thermal transmittance is 0.351 W/m²K and thus 25 % lower than the U-value of the reference building values set by the Energy Saving Ordinance. The buildings have been renovated as “electricity only” structures, meaning the heating will be electricity-based and provided by a bivalent heat-pump system which will use both exterior air as well as a field of geothermal probes with seven probes reaching 100 m underground.
Two Renovation Concepts in Comparison
There are also significant differences between the two buildings. In the western row, the client benefited from the fact that the apartments had been cleared before the transformation, so more extensive adaptations to modern standards were possible. The windows have been enlarged and 14 of the 27 apartments have had small additions put onto their living rooms, upgrading the spaces to large open-plan kitchens. Outside the additions have been clad with fibre-cement plates in the same colour as the exterior plastering.
As with the eastern row of buildings, the remaining apartment plans have been left as they were. With this strategy, ABG Frankfurt Holding wants to prevent creeping gentrification in the residential area.
In addition to the photovoltaic systems (120 kWp) that have been integrated into the roofs, the south-facing end façades of the two buildings will be fitted with organic photovoltaic modules, each with a peak performance of 5 kWp.
According to the energy planners’ calculations, the solar-power systems will altogether provide enough energy for the buildings to achieve a balance in their primary and final energy audits. Even accounting for annual fluctuations, the buildings will get 45 % of their electricity requirements (including household electricity) directly from their own roofs. The public grid will provide temporary storage for the remaining 55 %.
Further information:
TGA-planning, building physics, energy concept: energydesign braunschweig gmbh
Client representation: Frankfurter Aufbau AG Hochbau
Statics: Engelbach + Partner
TGA-planning, building physics, energy concept: energydesign braunschweig gmbh
Client representation: Frankfurter Aufbau AG Hochbau
Statics: Engelbach + Partner


