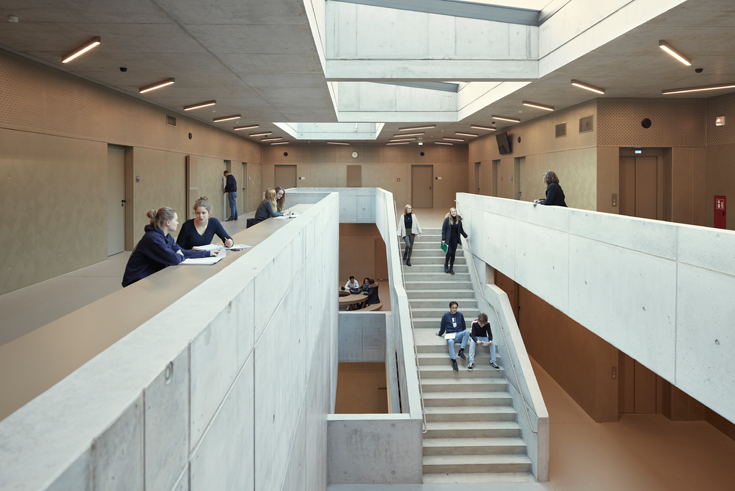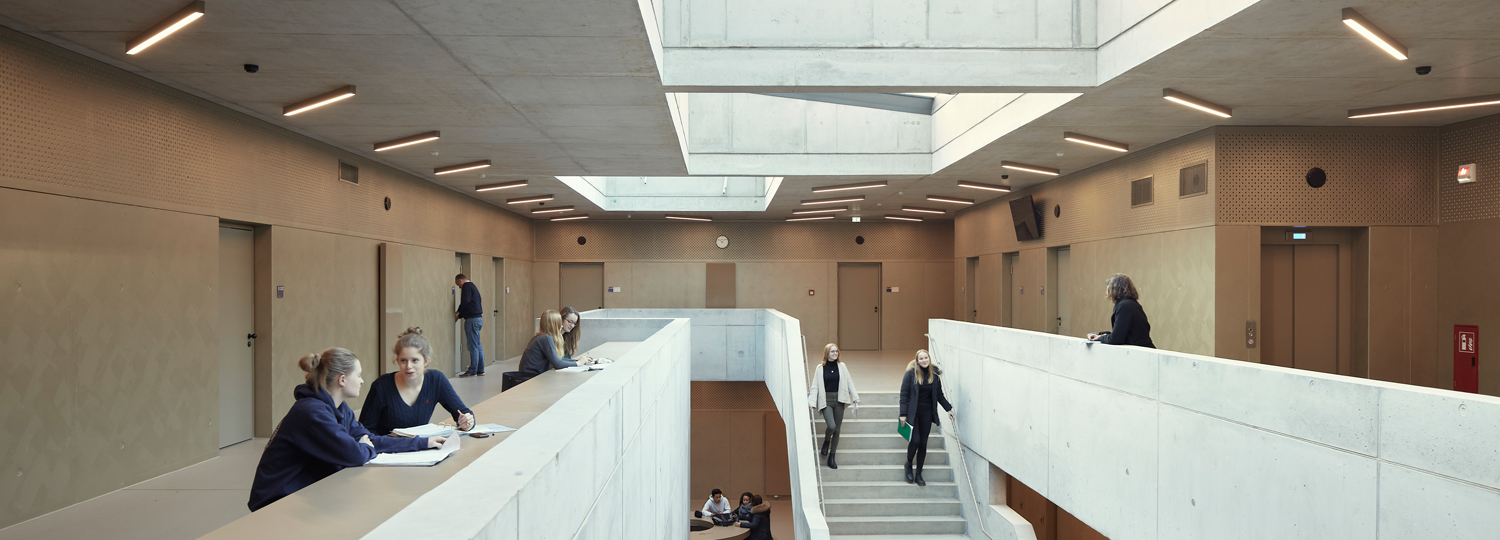Clear Lines: Arndt Secondary School Extension in Berlin

Photo: Dawin Meckel
The Berlin-based practice led by Sven and Martin Fröhlich, which already has a lot of experience in school construction, designed a three-storey building placed at a respectful distance from the southwest corner of the old listed building. On the first and second floors, the two buildings are directly connected while a protected outdoor access area was created on the recessed ground floor.
A kink in the buildings‘ structure testifies to the efforts to preserve the existing tree population as completely as possible.
The kink can also be found in the vertical window soffits, stylised floor markings and in the arrangement of the lighting fixtures outdoos and indoors.
Popular meeting space
The communal functions are located on the ground floor, which is glazed to room height: a canteen with dispensing kitchen and ancillary rooms, a large teaching staff room, an editorial office for the student newspaper and, next to the quiet outdoor area designed as a ‘reading garden’, a media archive, library and IT workstations. The centrepiece is the foyer with its striking staircase. To create this the architects redefined the stringent spatial programme and created generous circulation spaces that can be used flexibly and connect both upper floors; a generously glazed skylight provides plenty of natural light.
On the first floor classrooms are placed in a ring around the atrium; on the second floor you can find specially-equipped science rooms for chemistry, physics and biology.
In addition to the approximately seven million euro extension project a two-field sports hall will also be built in the second construction phase.
Structural engineers: ib-bauart.de
Furniture manufacturing: Hofmann + Großmann, holzvollendet.de
Landscape planning: Landschafts.Architektur Birgit Hammer, birgithammer.de

