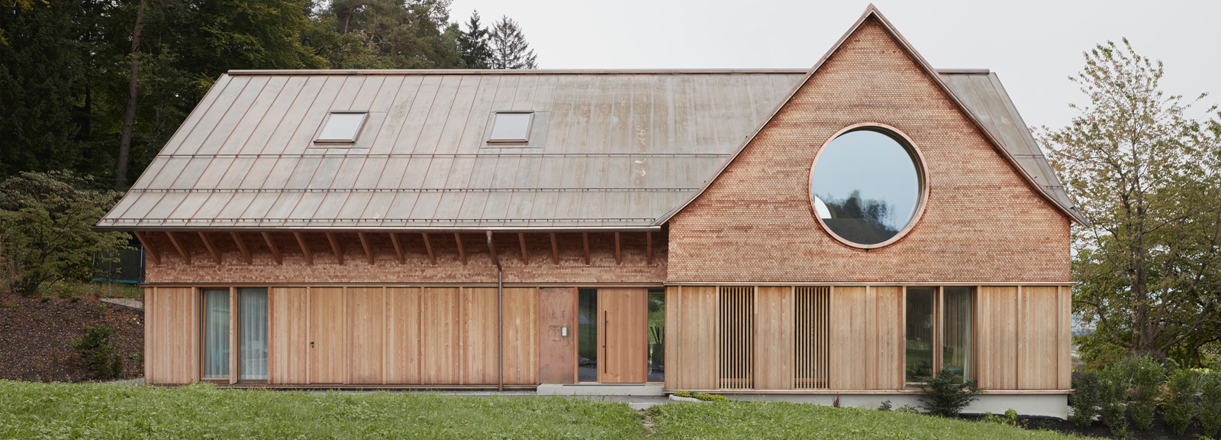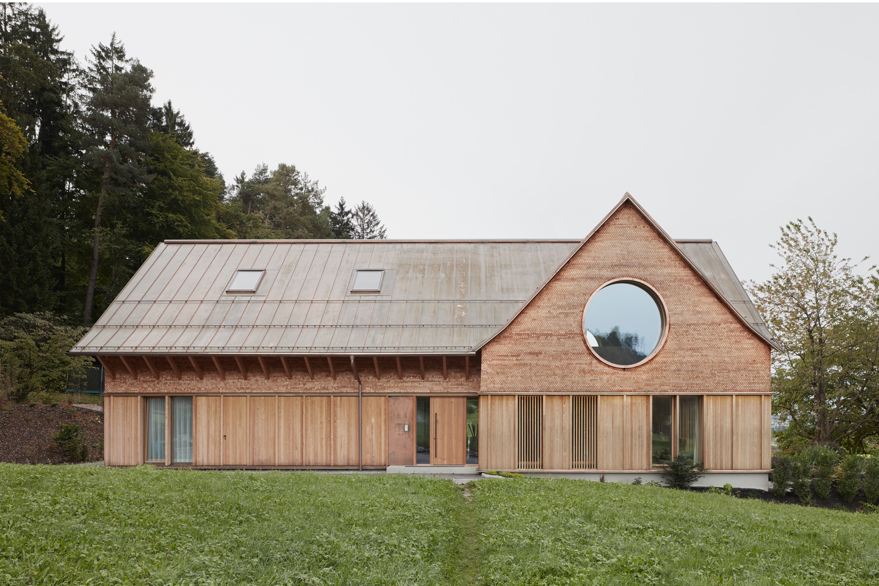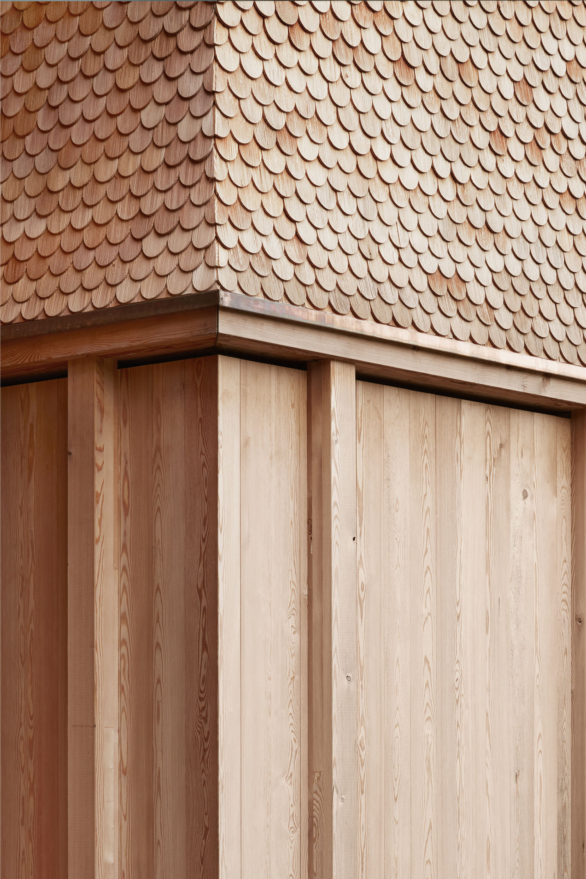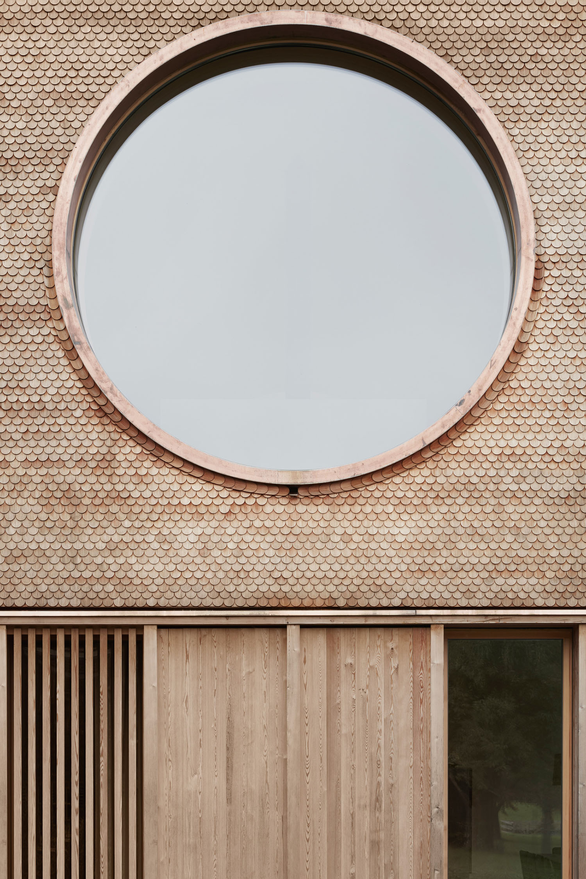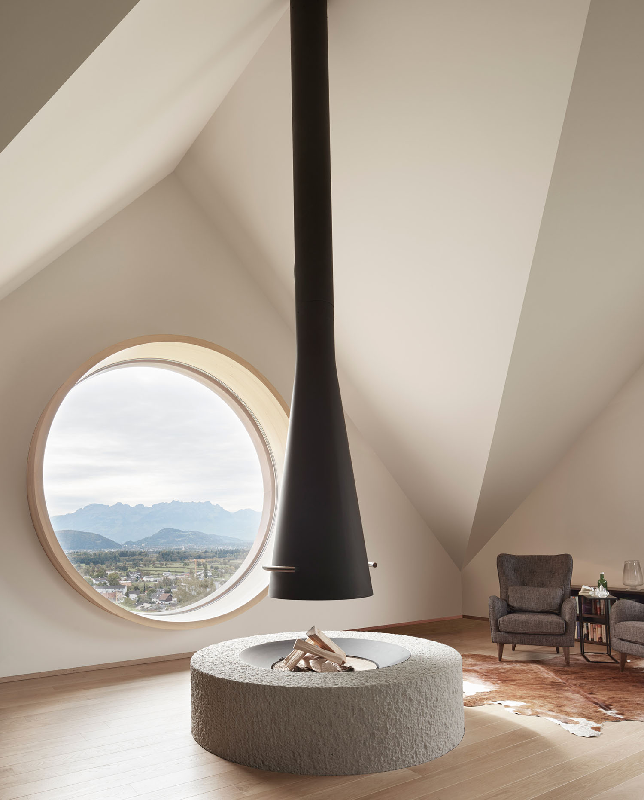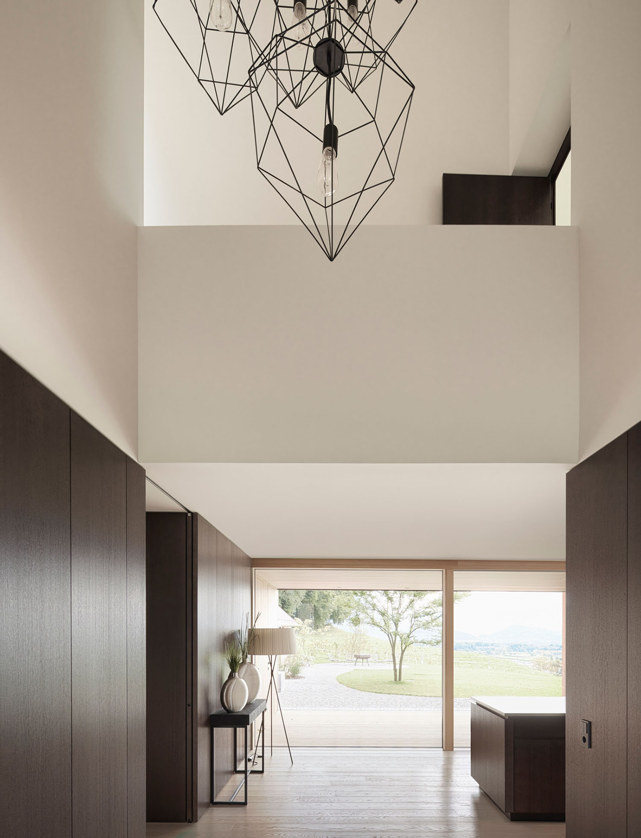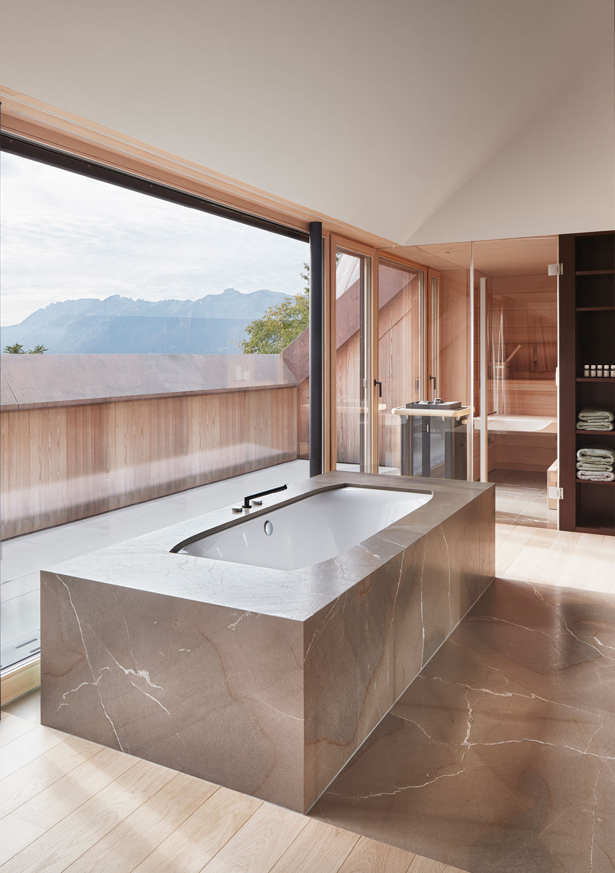Clad with Wood: Haus Summer by Innauer-Matt Architekten

Foto: Adolf Bereuter
A dilapidated farmhouse on the edge of the forest and traditional local building methods formed the starting point in planning the Summers’ family home. The largest task consisted in maintaining both the dimensions of the previous volume and its typical architectural elements. Innauer-Matt Architekten delivered the solution with this newly erected, mixed-media house with a striking cross-gable derived from the design of the old farmhouse. Inside as well, wood sets the scene: untreated oak for the floors, while brushed, stained oak has been used for the fittings.
The ground floor, which is a massive construction, is veiled with a simple lattice screen interrupted by ceiling-high openings and doors. The upper level, a timber construction covered with beavertail shingles, rests on this base and pays homage to its agricultural predecessor. The elementary concept behind the construction and the number of prefabricated components enabled a short building time.
The technical and storage areas, hobby room and three-car garage are located in the basement. The living spaces are distributed over the two storeys on the front side of the single-family home. The architects fulfilled the clients’ desire for a private outdoor area with the integrated front terrace. This is directly accessible from the cooking and dining areas and faces the garden.
A small stairway that separates the living spaces from the bedrooms in the eastern part of the house leads to the open upper level, where a work area, lounge, bar and open fireplace of sandstone are freely arranged in the generous space. Daylight enters through three large portholes - each of which faces a different direction, creating diverse images: mountains, valley and trees.


