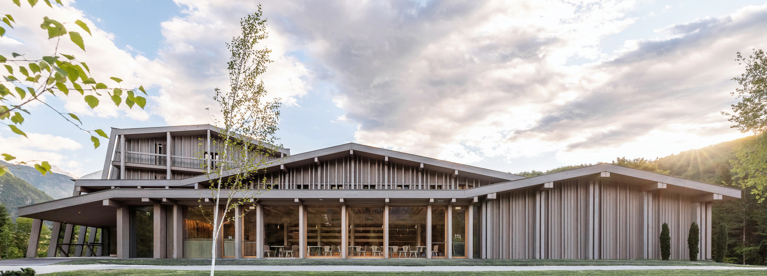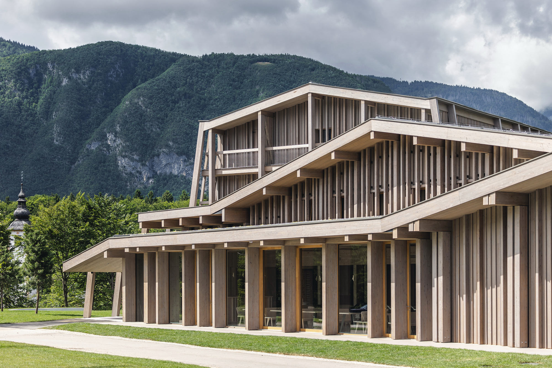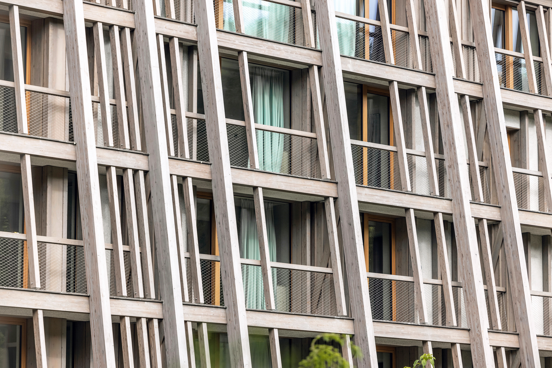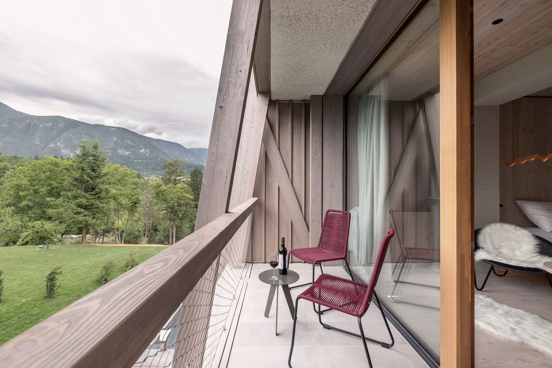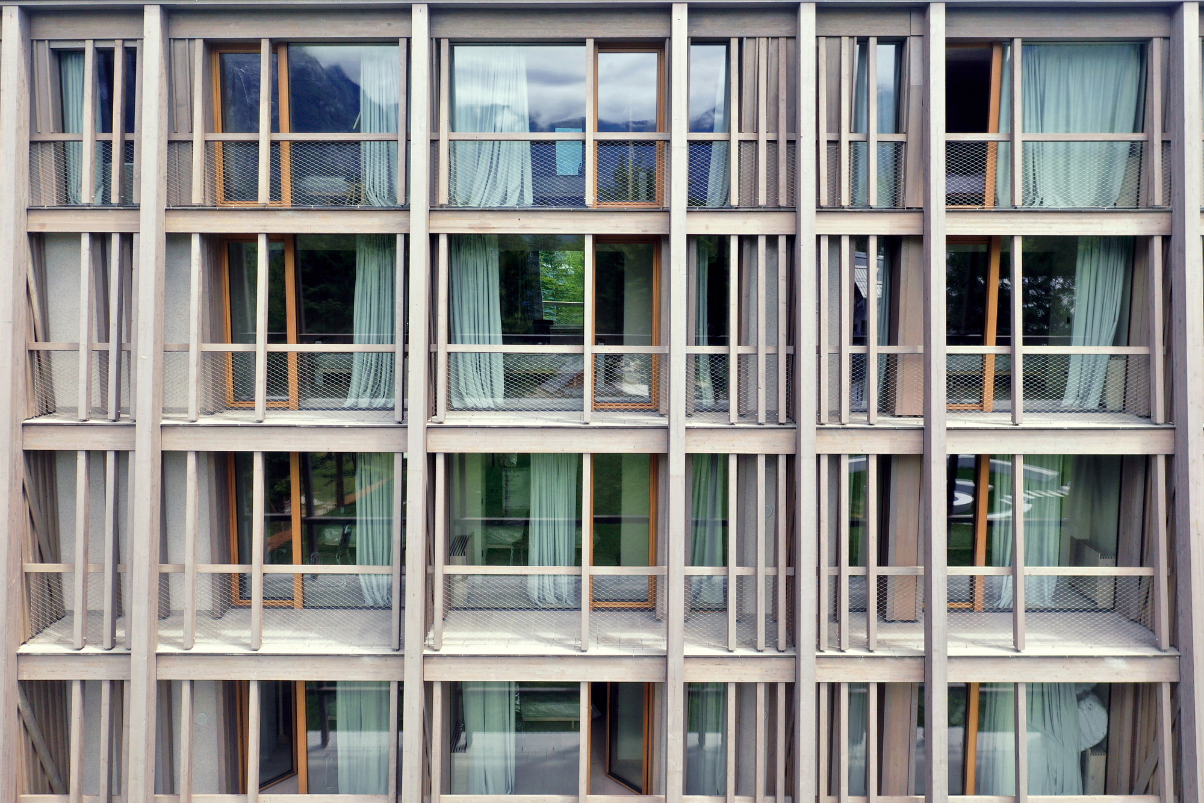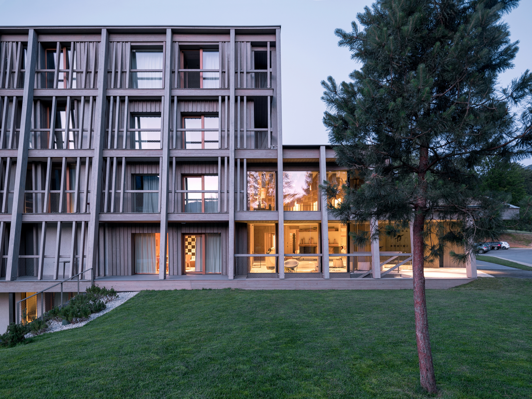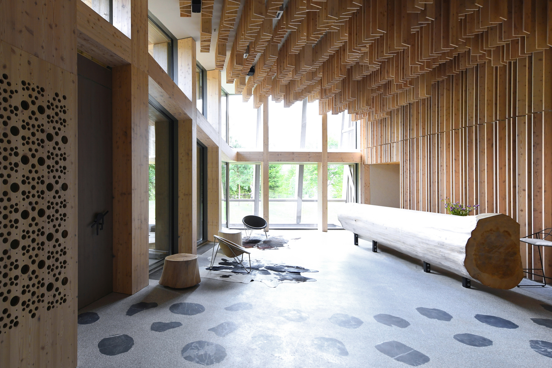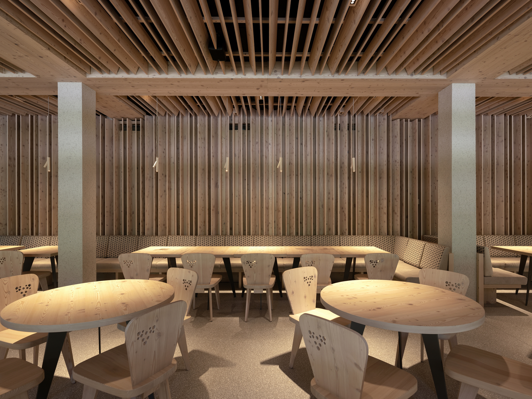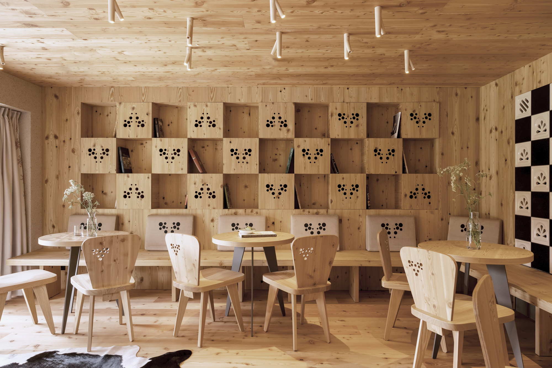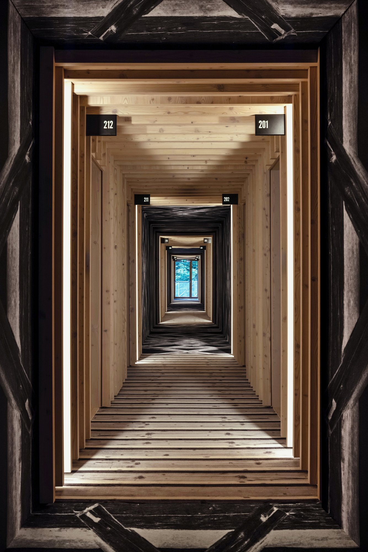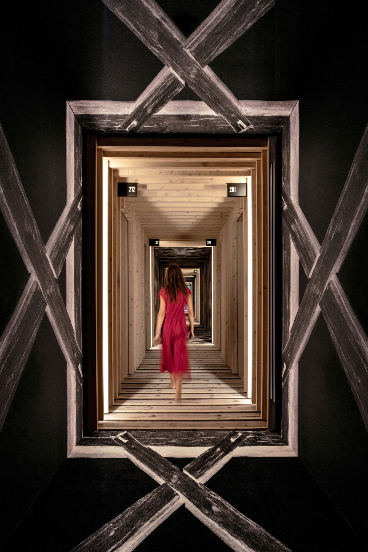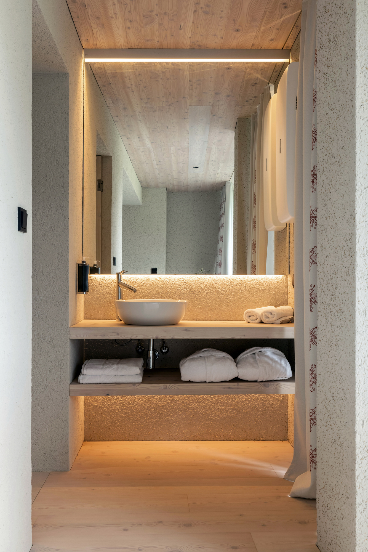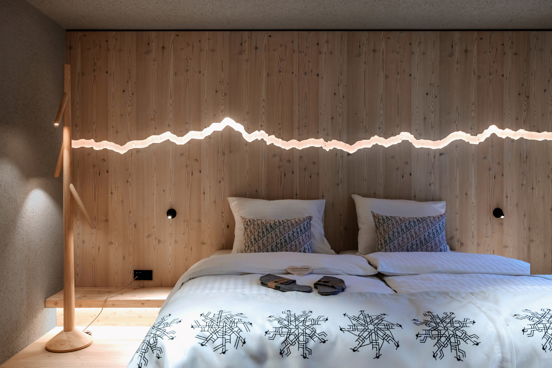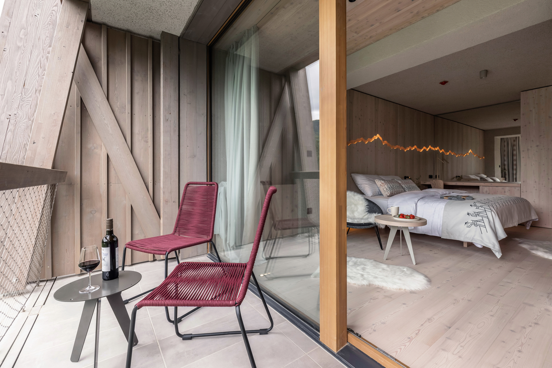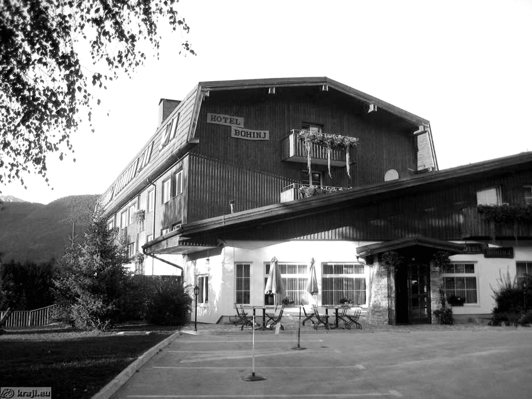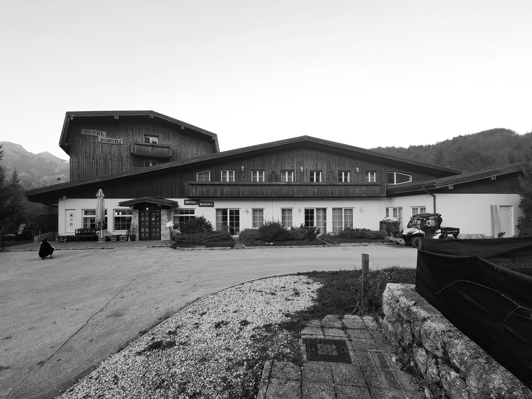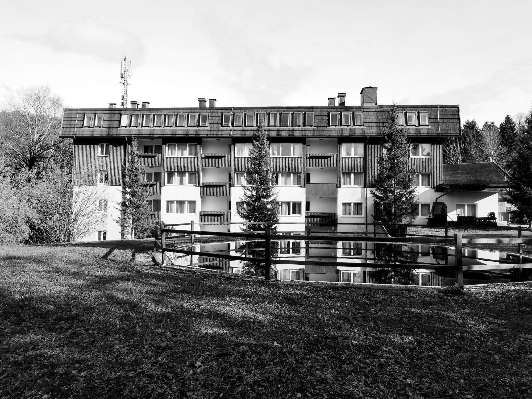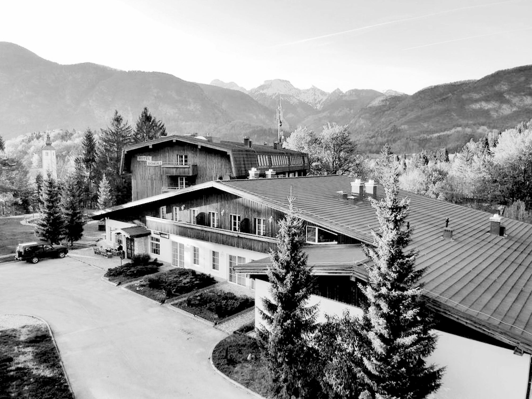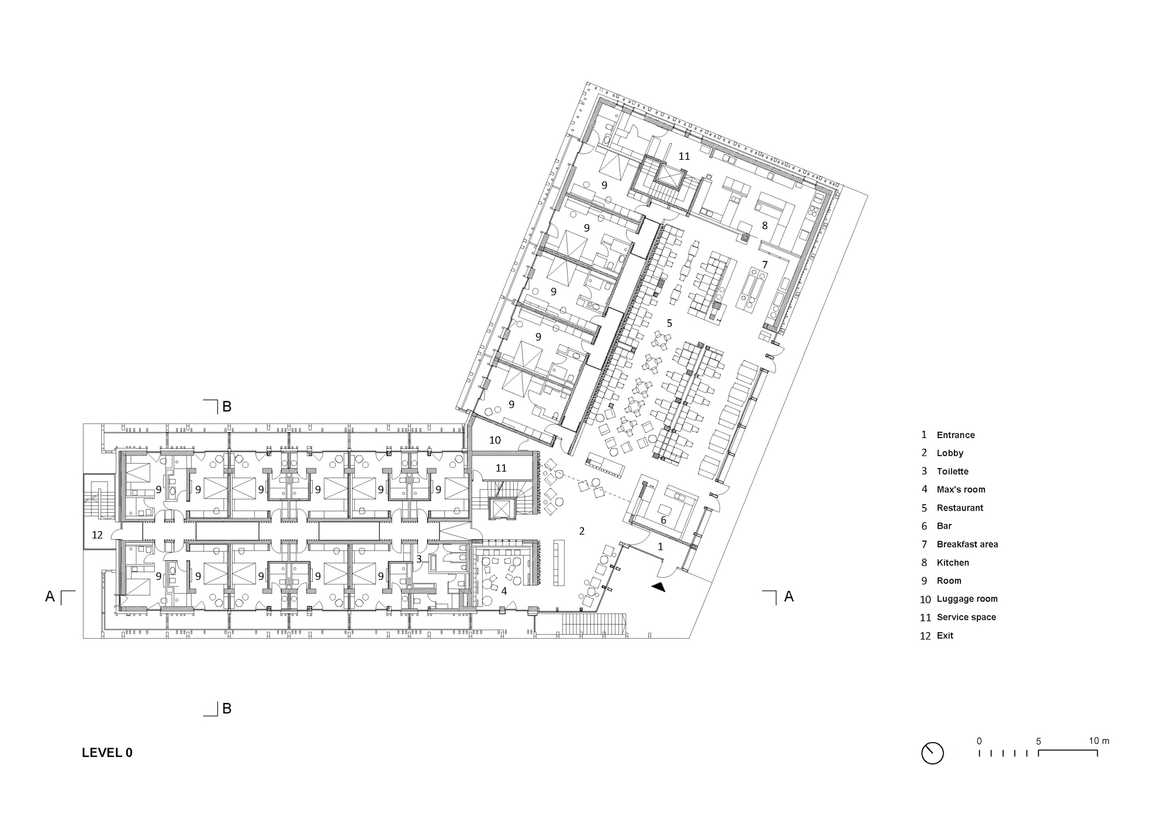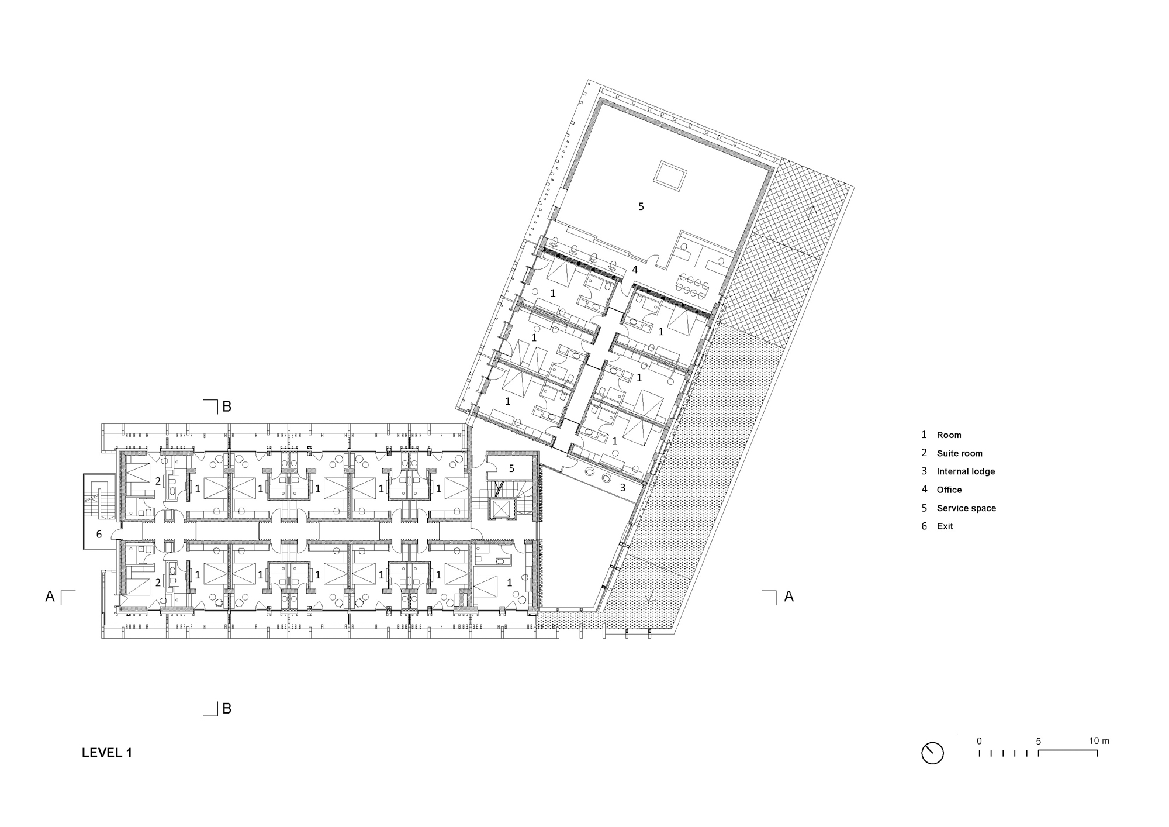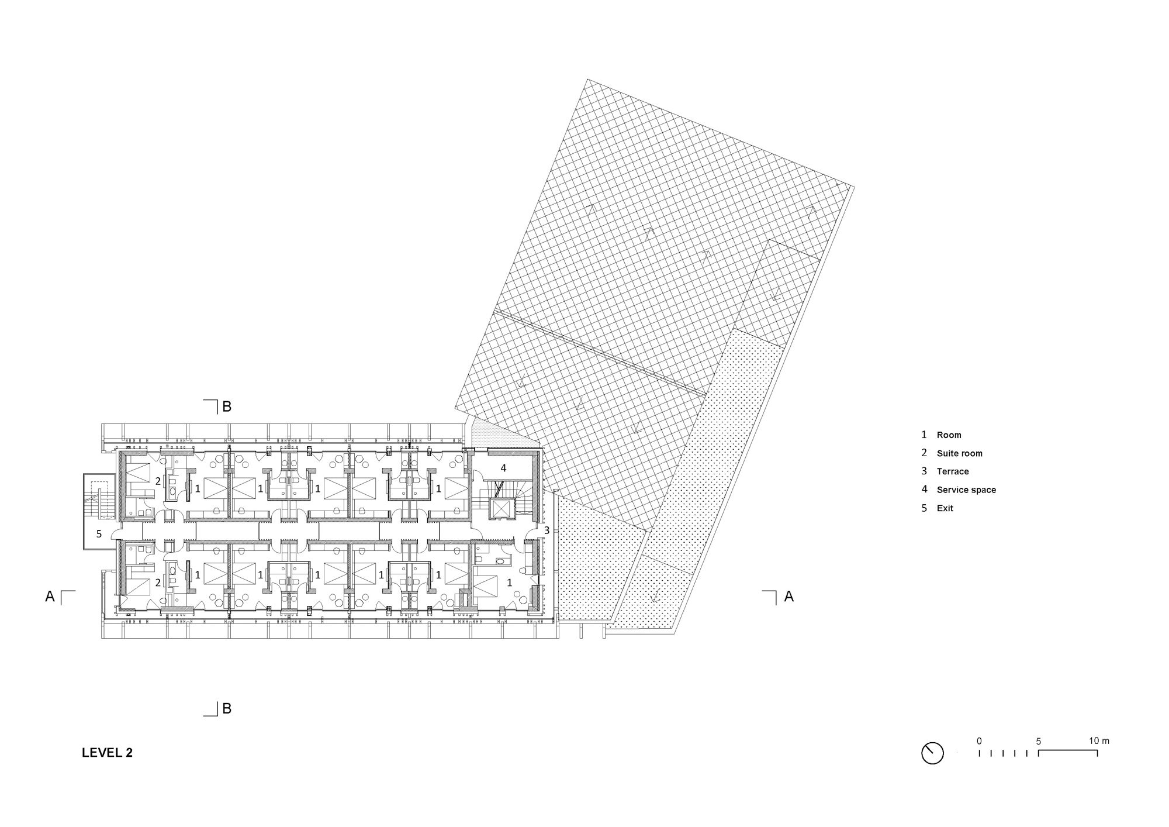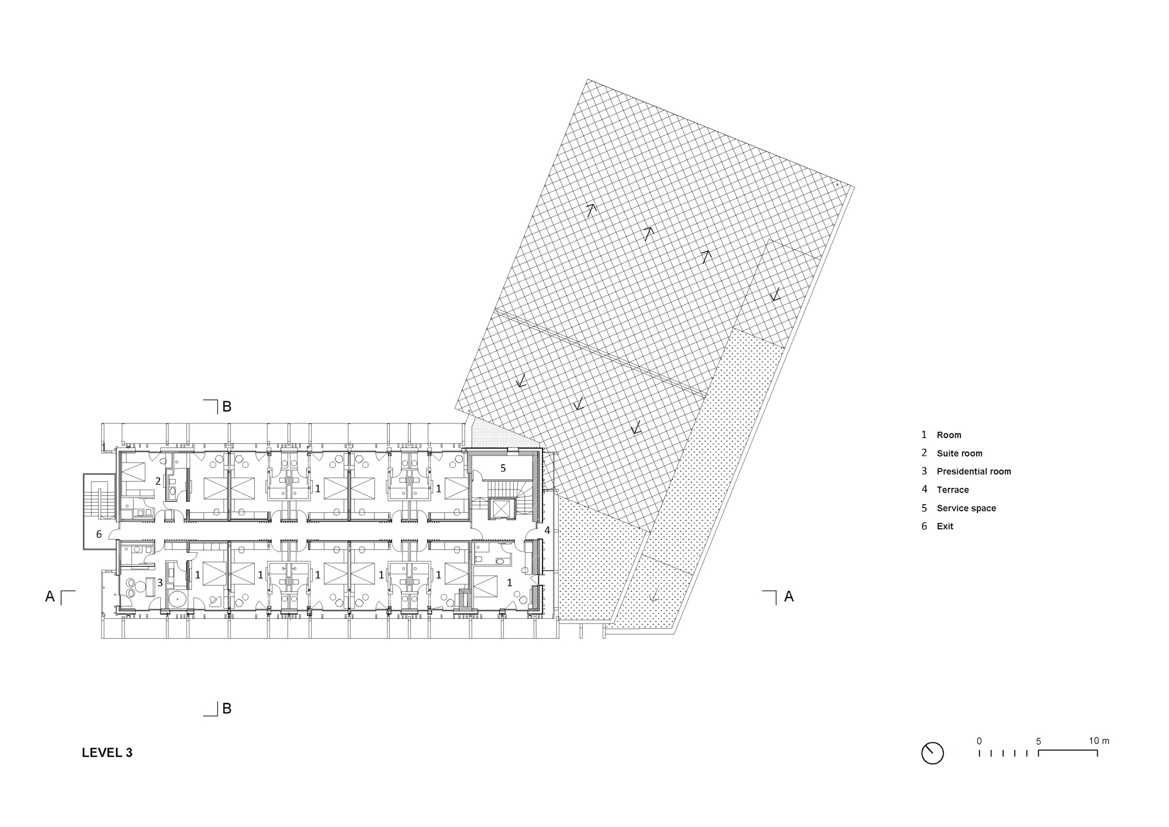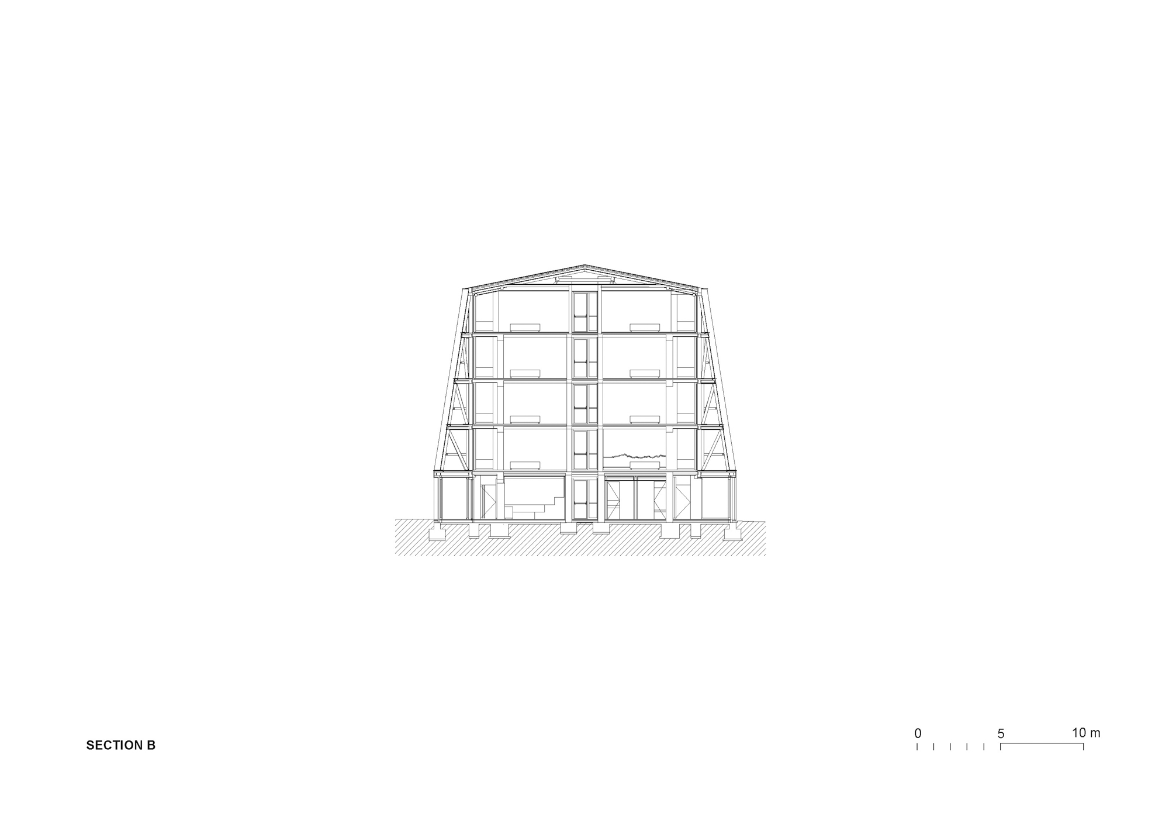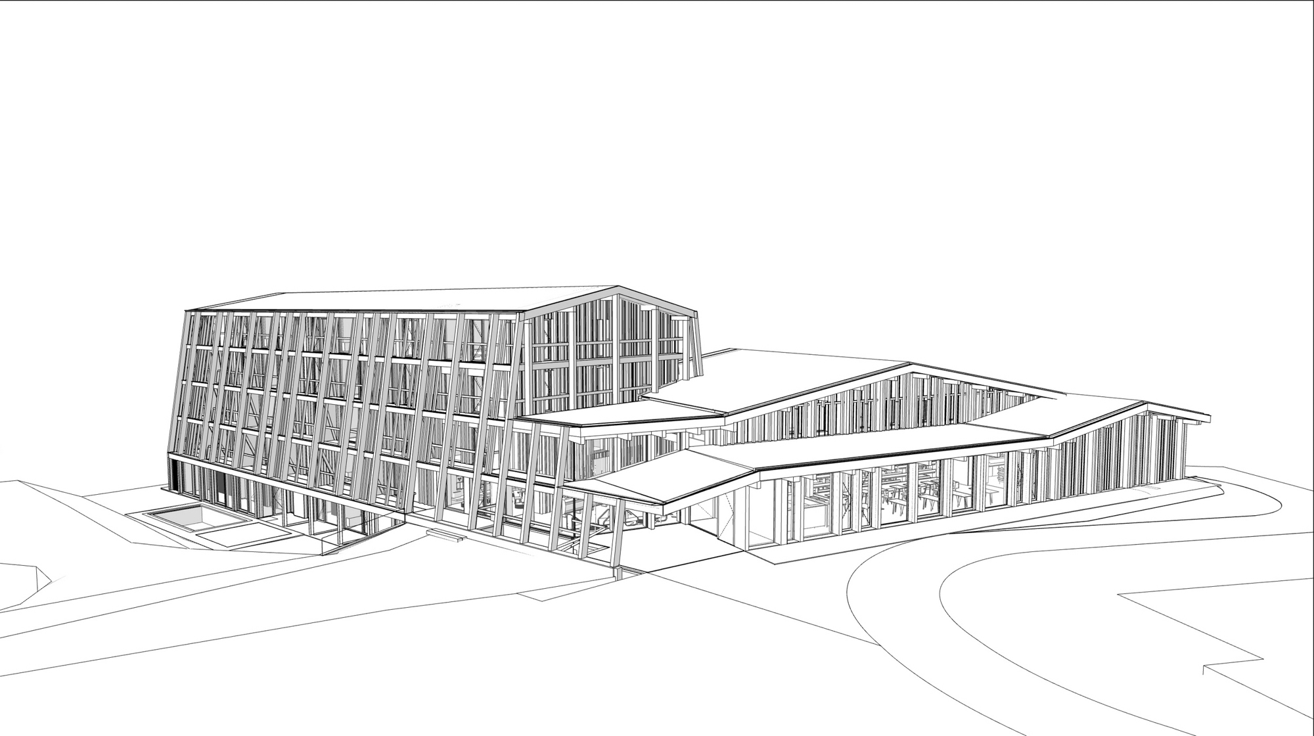In Lärche gekleidet: Hotel in Bohinj von Ofis Arhitekti

Foto: Ziga Intihar
For decades timber construction has been regarded as technically backward and steel and concrete as advanced. But in the meantime timber is used not only to extend solid buildings or remodel them in design terms but to structurally upgrade them – as at Lake Bohinj (Bohinjsko jezero) in the Slovenian Alps, where Ofis Arhitekti has given the former Kompas Hotel a complete overhaul. The building complex on a small plateau had grown haphazardly over the past decades, resulting in a formless exterior that resembled a collage of Alpine architectural clichés and products from a roof window manufacturer.
In rehabilitating the building, Ofis Arhitekti brushed up the 69-room complex in energy efficiency and structural terms, remodelled the interior and provided it a double-height storey entrance lobby complete with a new restaurant. The architects also enveloped the five-storey main wing in a wooden frame structure to stabilise it against earthquakes while also providing space for new balconies for the guest rooms. The timber structure also integrates the roof drainage system, lightning conductors and the aeration and exhaust air openings of the ventilation system. All new structural members are externally clad in larch.
The same type of wood is also predominant in the interior, where most of the fittings and furnishings have been designed by the architects expressly for the hotel, namely chairs and benches, standard and pendant luminaires shaped to resemble the branches of a tree as well as upholstered furniture with covers made out of recycled beverage bottles.
The long hotel corridors have become a particular eye-catcher, with their flooring and wall surfacing referencing elements from the architecture of the region’s traditional hay racks with their open slatted side walls.
Following its rehabilitation, the hotel now complies with the A2 energy efficiency class, the second highest grade in the Slovenian energy performance certificate. An instrumental role in this respect was played – along with insulation of the building shell – by use of geothermal heat pumps for heating and LED lighting controlled by presence sensors and designed to minimise light pollution – an essential measure at the location in the heart of Triglav National Park, where the animal world is to be disturbed at night as least as possible.
Further Information:
HVAC-Planning: Matej Jelen, Bambi d.n.o
Electricity Planning: Bojan Kralj, Pro-elekt
Fire Safety Planning: Andrej Fojkar, Fojkarfire
Construction Company: Tosidos d.o.o., Riko d.o.o.

