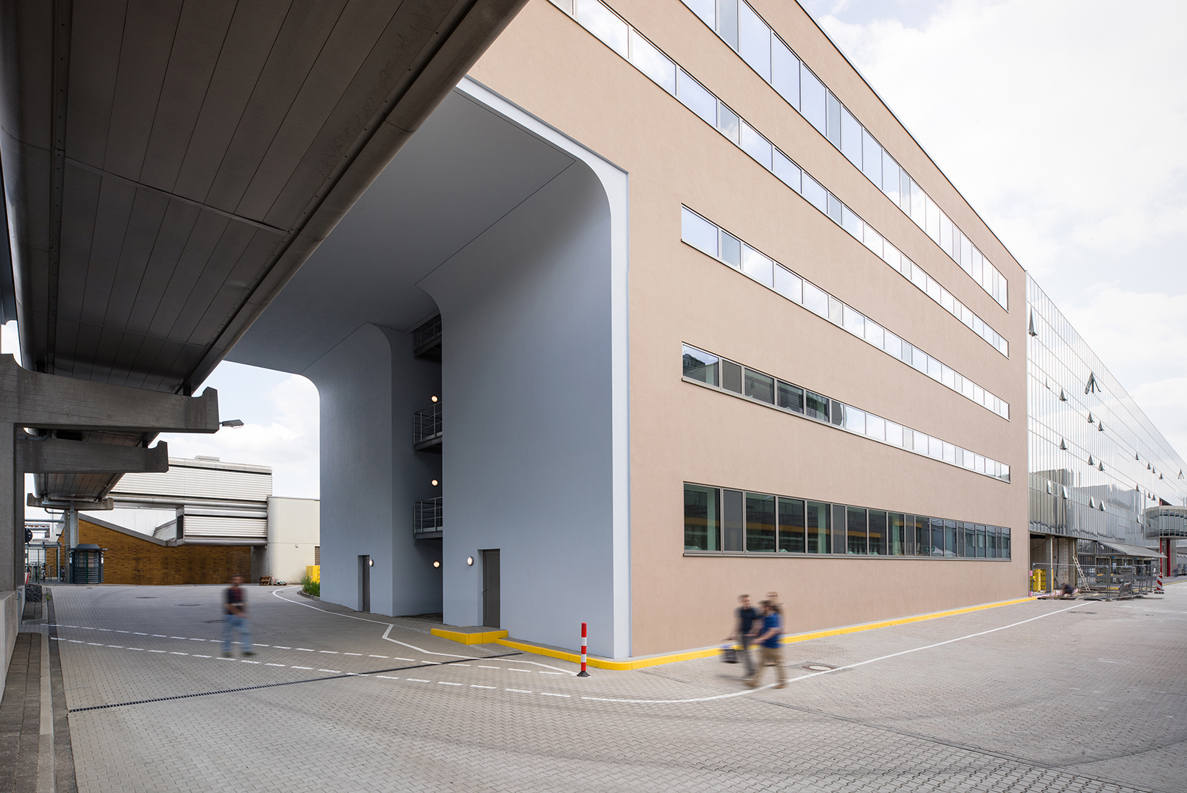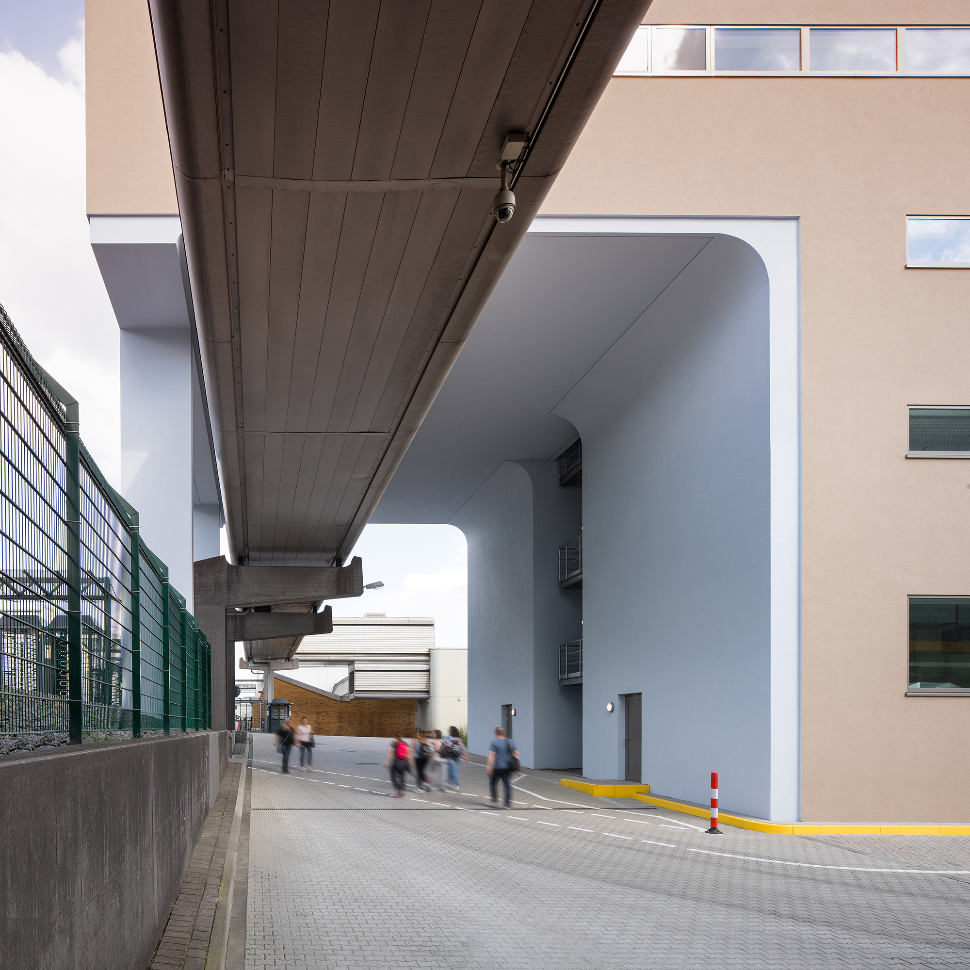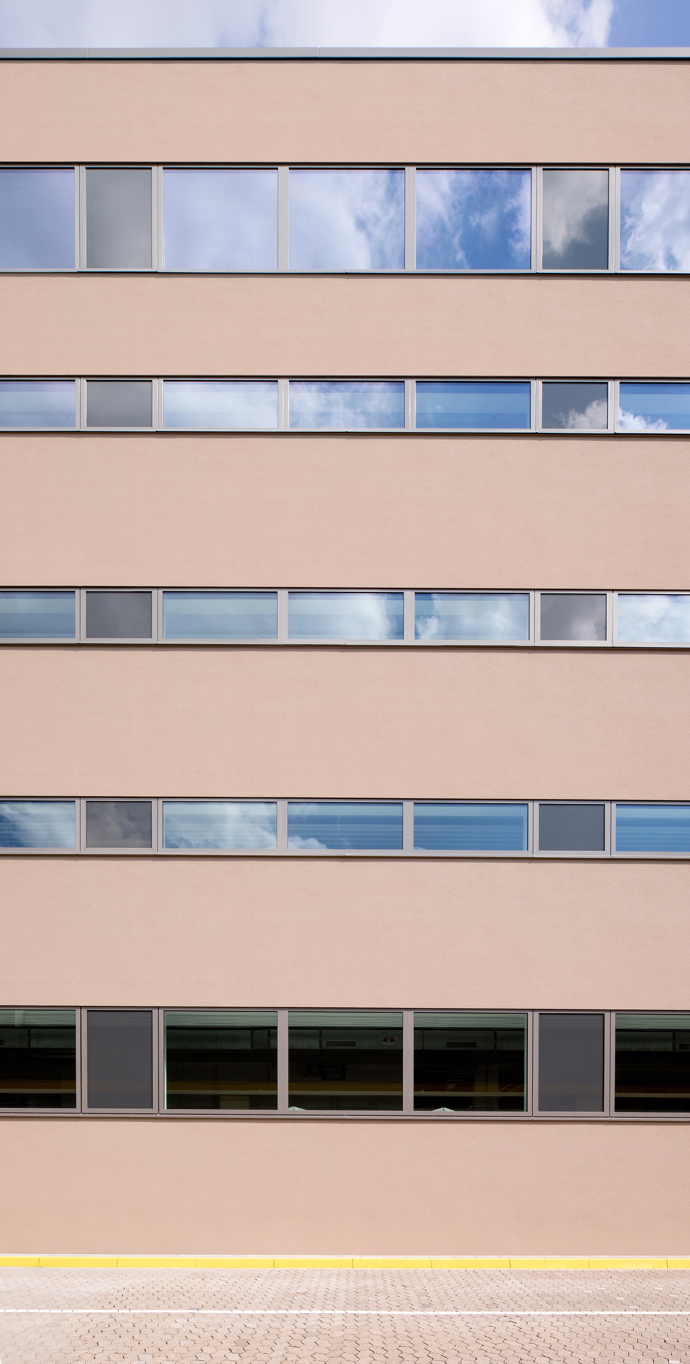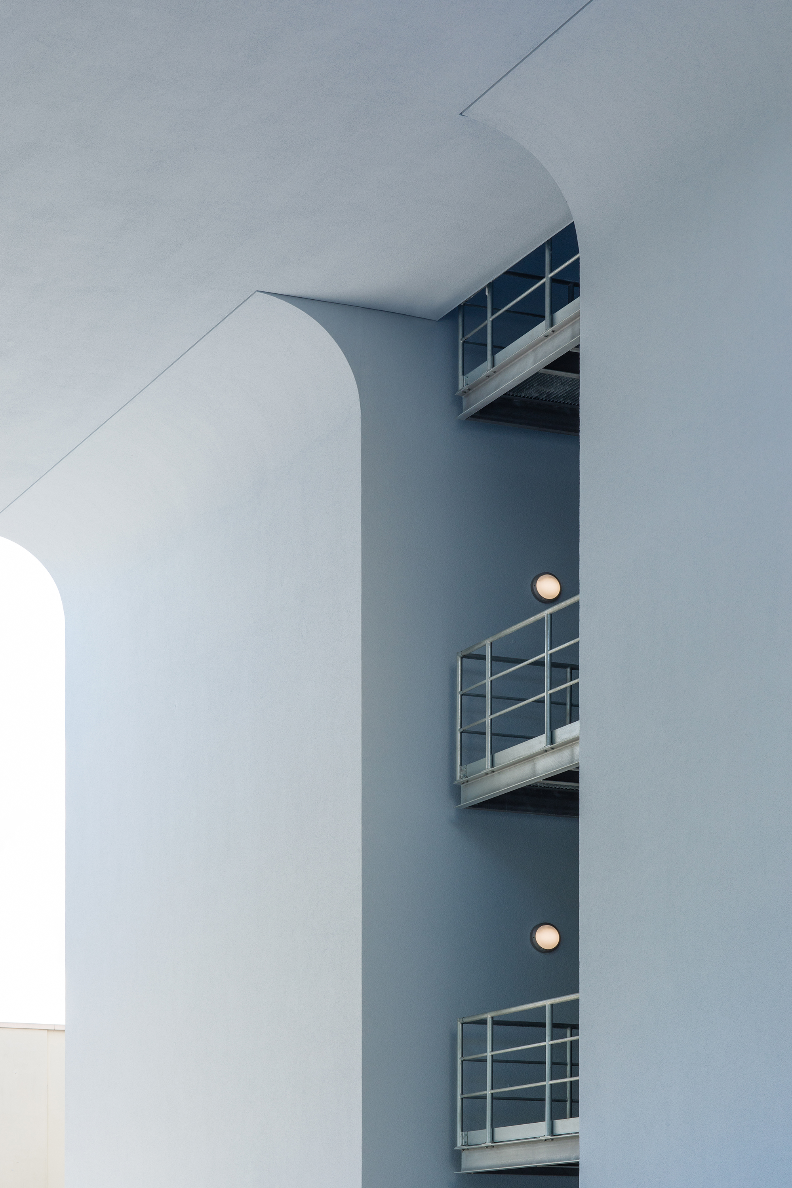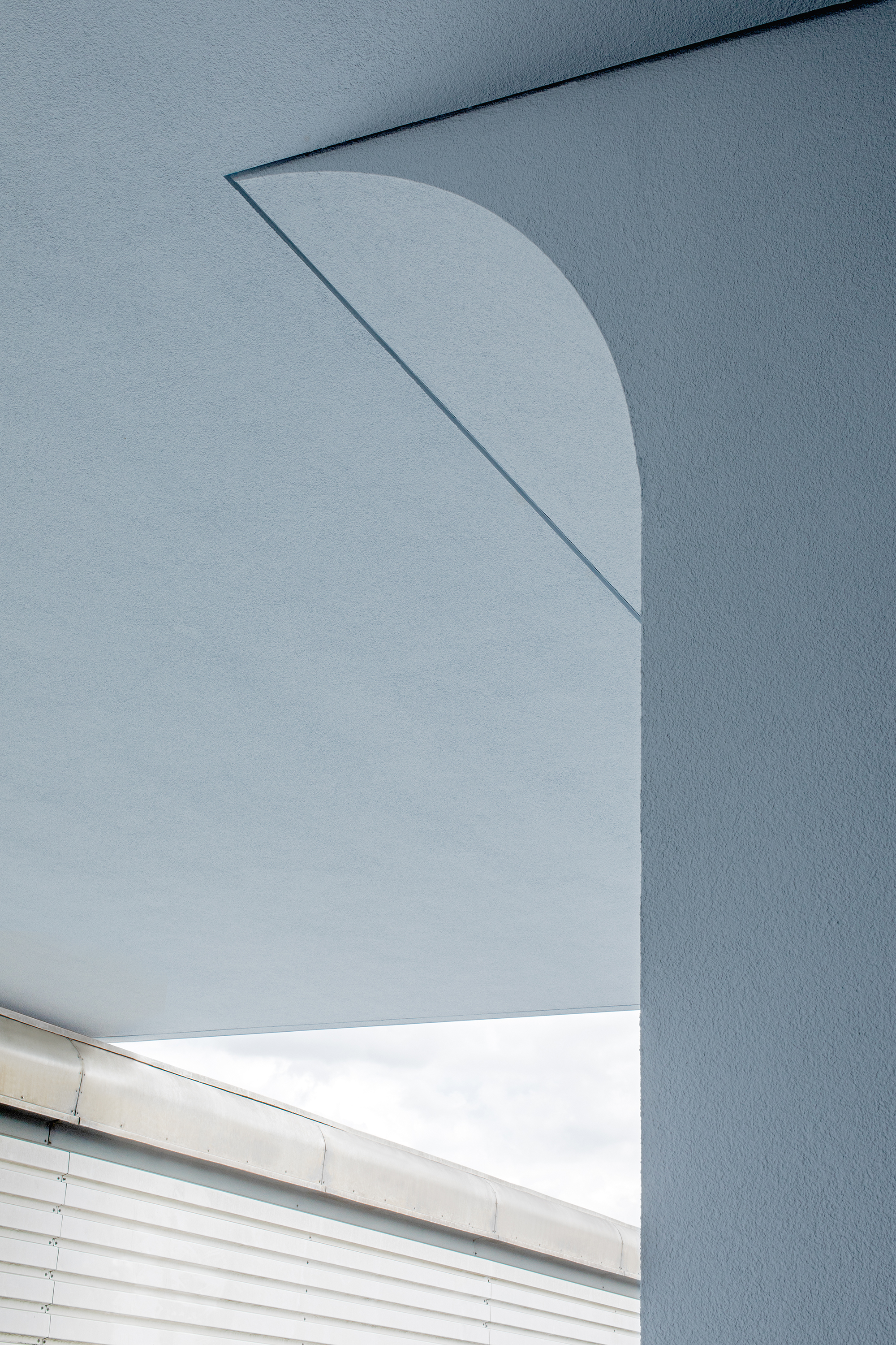Chocolate bar with concave covings: Ferrero's plant extension in Stadtallendorf
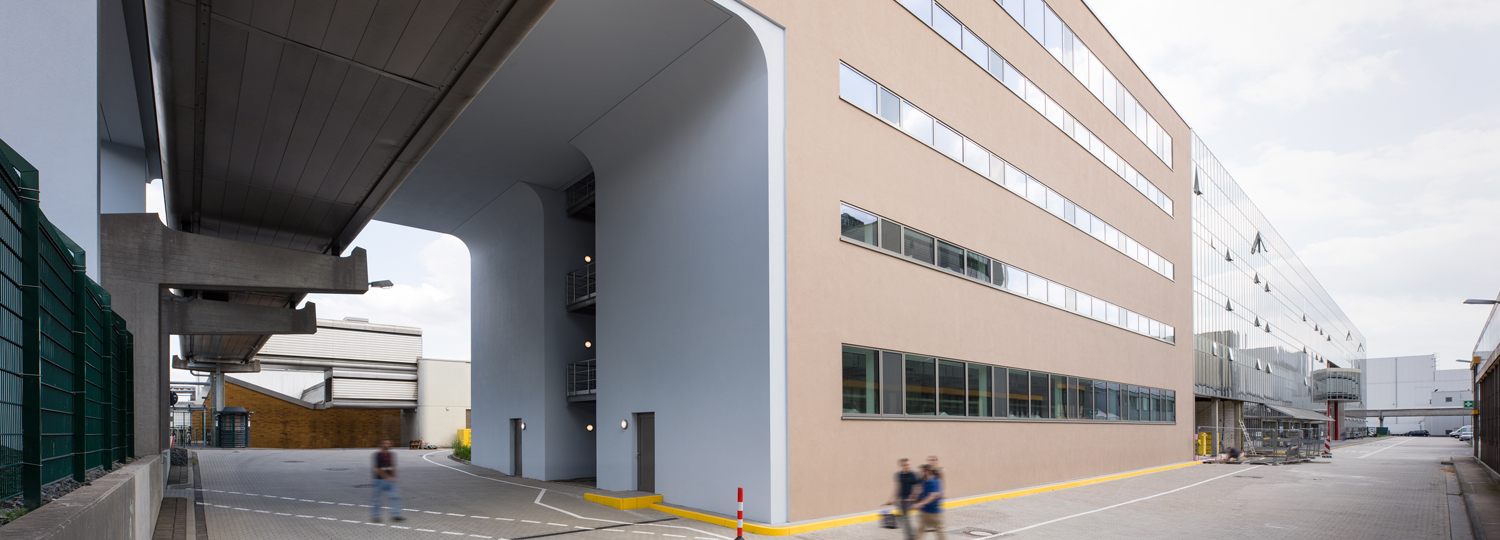
Foto: © aib/Manuel Kubitza
A number of locations could easily claim the unofficial title of Germany's baked goods and confectionary capital, such as Nuremberg (gingerbread), Dresden (Christmas fruit loaf) and Waldenbuch in Swabia (square-shaped chocolate bars). Stadtallendorf, a town east of Marburg in Germany's Hesse region, barely registers in this respect, yet most of the chocolate-hazelnut spread, hazelnut-filled wafers and cherry liqueur chocolates consumed in Germany are made at this location. Indeed, it is here that the Italian Ferrro Group has been operating a confectionary factory since 1956, one that over the years has grown into a conglomerate of buildings covering over 450,000 square metres of space.
Aib, a Duisburg-based architectural and engineering office, was chosen by Ferrero for the latest plant expansion measure, having already designed a new factory gateway for the Stadtallendorf location in 2011. This time round the task was to add an extension to the central five-storey administration and staff building in order to create space for additional changing rooms and to enable enlargement of the canteen on the upper floors.
As the five storeys of the extension are accessed directly from the respective levels in the existing building, the new volume did not require an internal staircase but simply a fire escape. Due to the high space requirements, the two uppermost storeys project outwards to the very edge of the property, straddling a plant road in the process. Windows in bands of differing height articulate the longitudinal facades, rendered in pale brown, and as such are a continuation of the fully-glazed fenestration on the existing building by other means.
The passage formed for the plant road has been rendered in blue and provided concave covings that refer to the form language of existing building components. The open fire escape can hardly be seen from a distance, being fitted into a groove between the two halves of the extension's end wall.
Aib, a Duisburg-based architectural and engineering office, was chosen by Ferrero for the latest plant expansion measure, having already designed a new factory gateway for the Stadtallendorf location in 2011. This time round the task was to add an extension to the central five-storey administration and staff building in order to create space for additional changing rooms and to enable enlargement of the canteen on the upper floors.
As the five storeys of the extension are accessed directly from the respective levels in the existing building, the new volume did not require an internal staircase but simply a fire escape. Due to the high space requirements, the two uppermost storeys project outwards to the very edge of the property, straddling a plant road in the process. Windows in bands of differing height articulate the longitudinal facades, rendered in pale brown, and as such are a continuation of the fully-glazed fenestration on the existing building by other means.
The passage formed for the plant road has been rendered in blue and provided concave covings that refer to the form language of existing building components. The open fire escape can hardly be seen from a distance, being fitted into a groove between the two halves of the extension's end wall.
