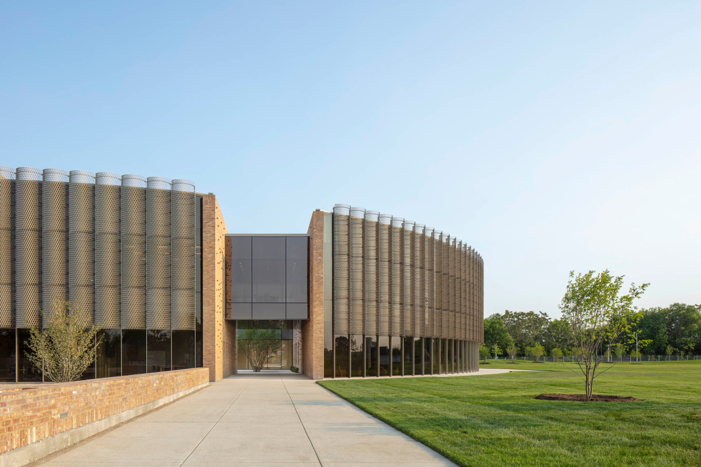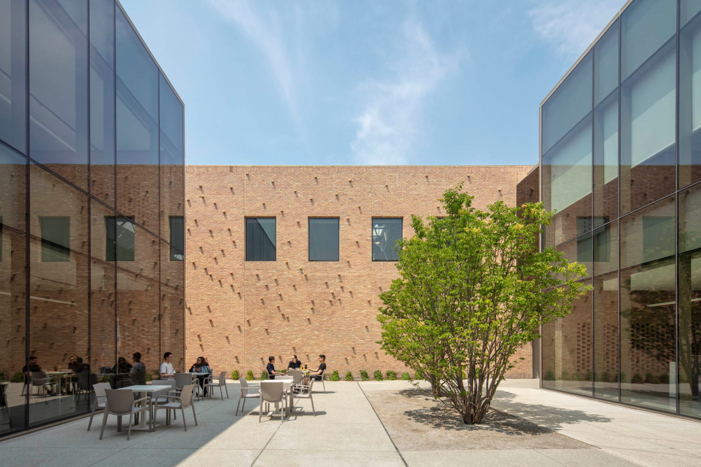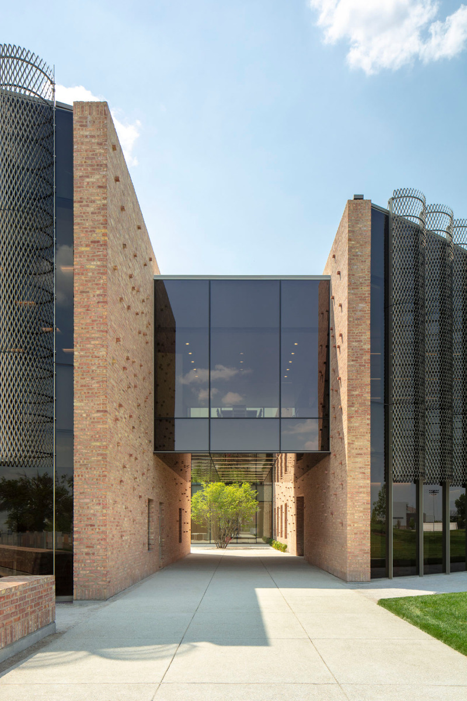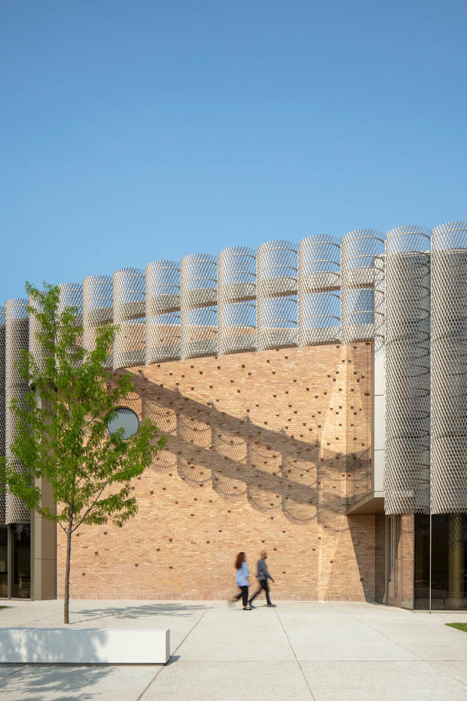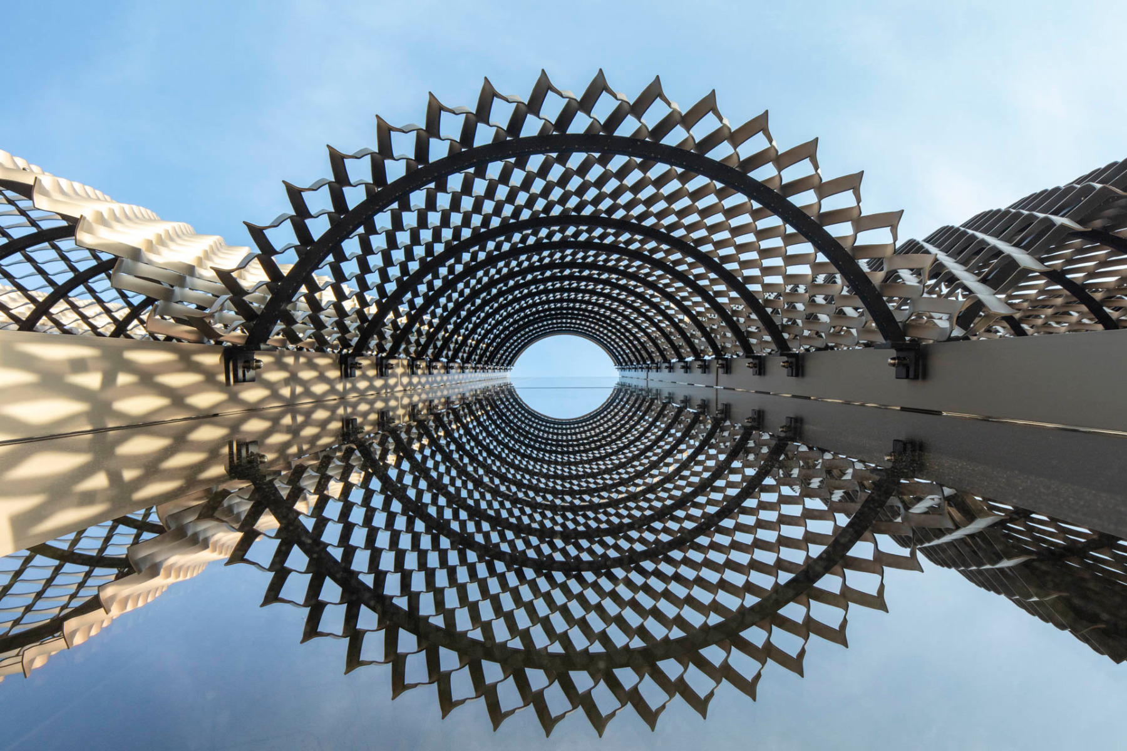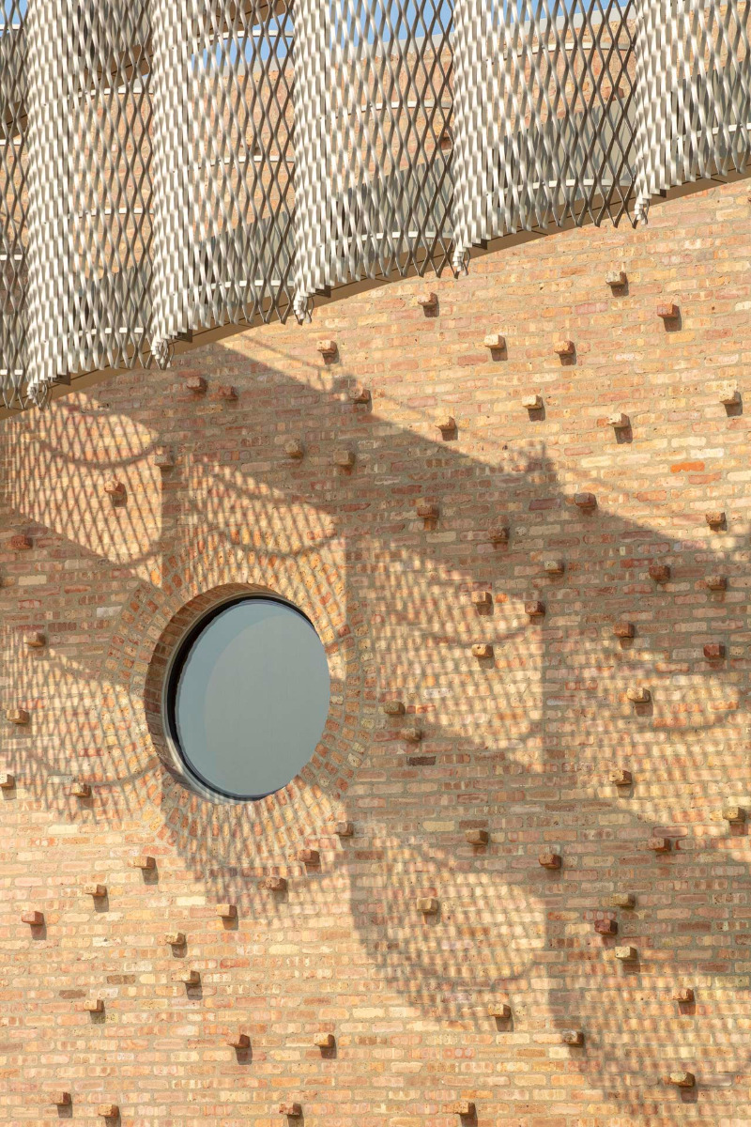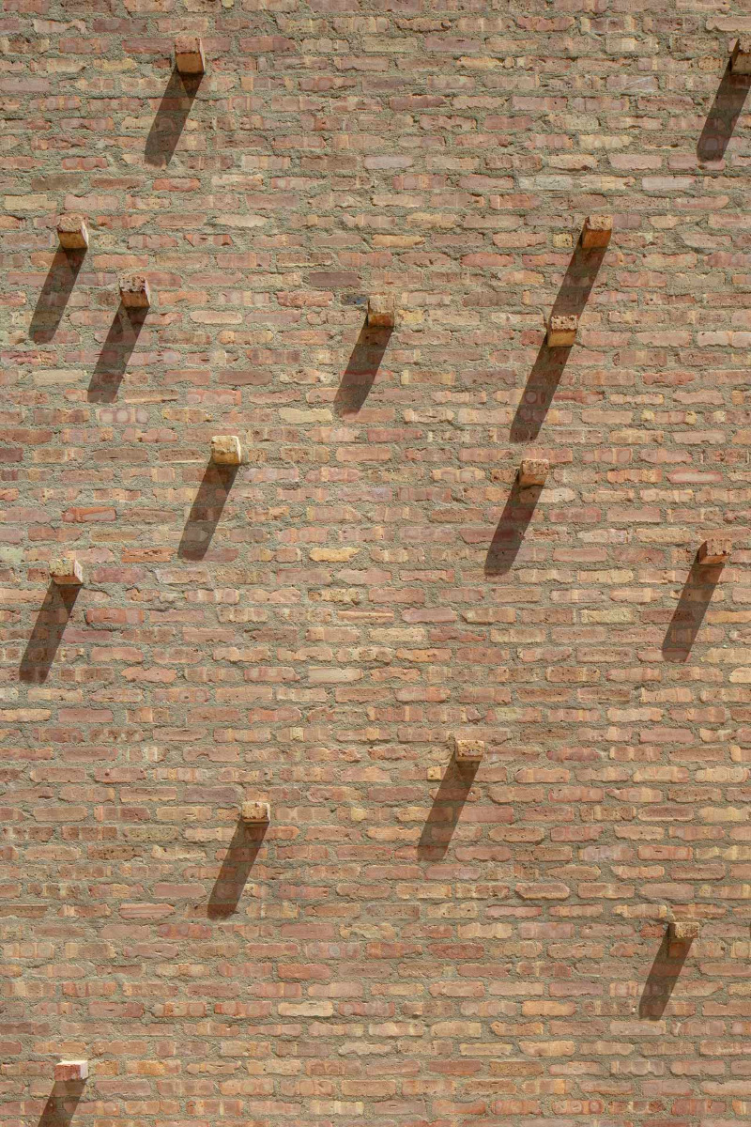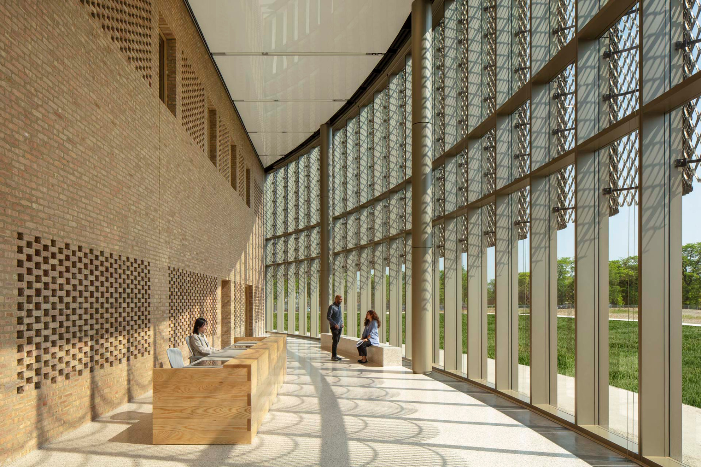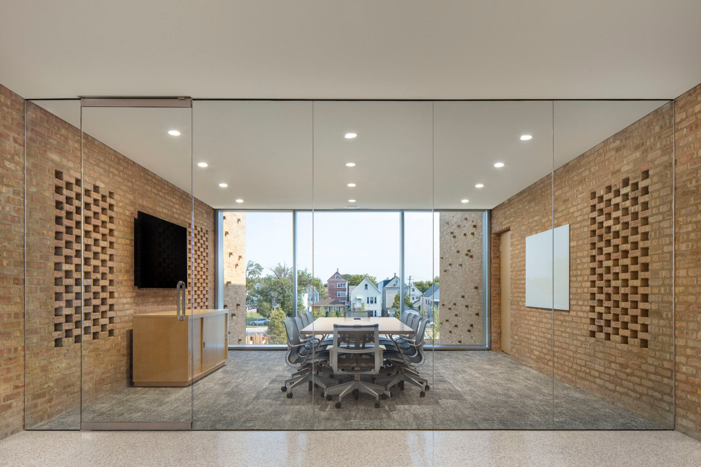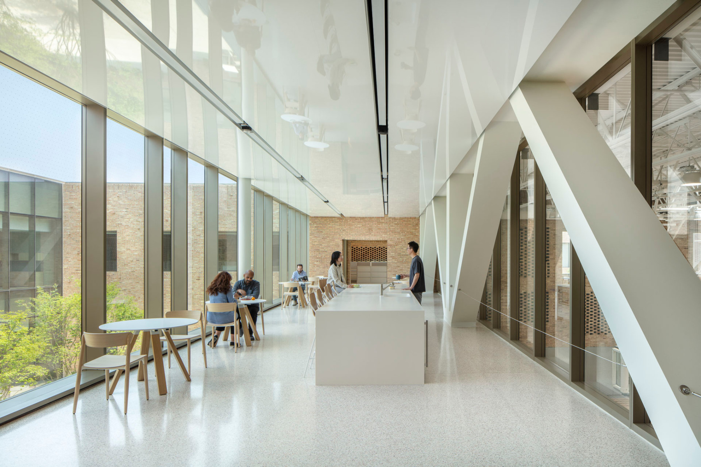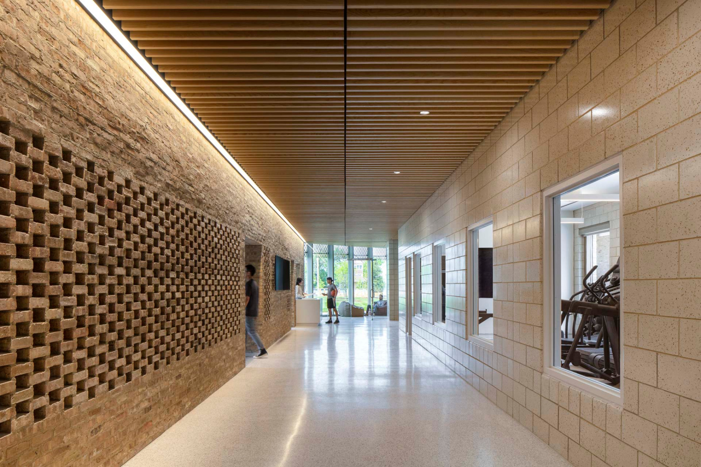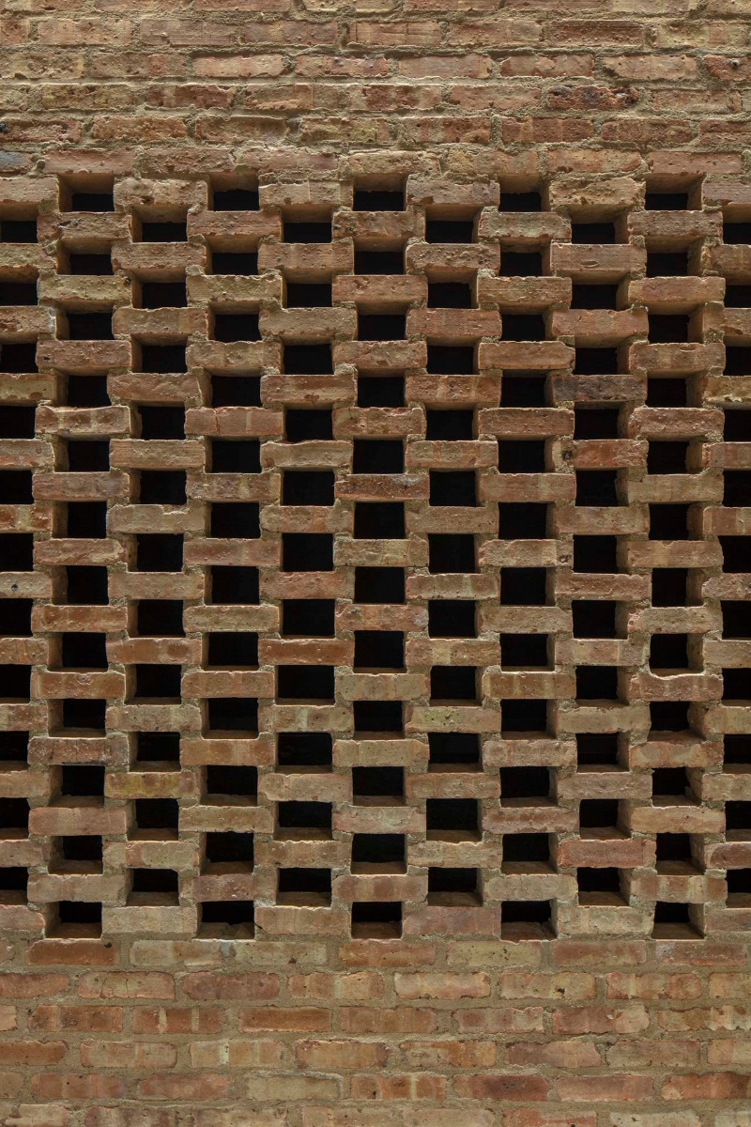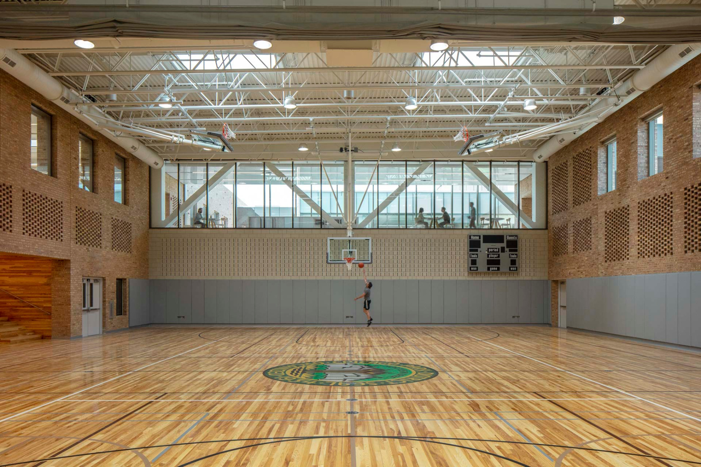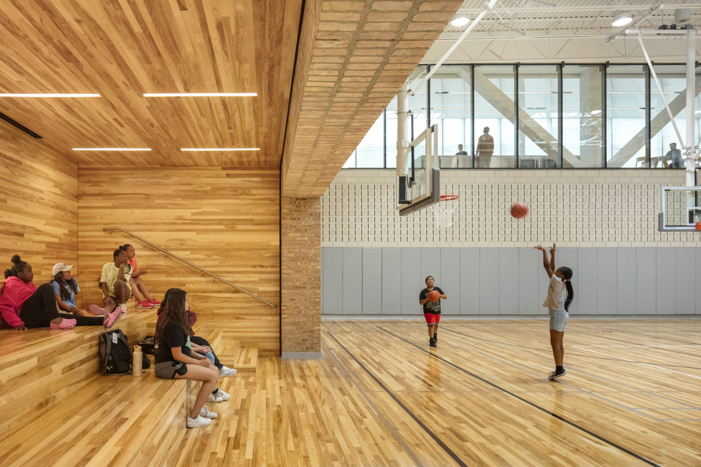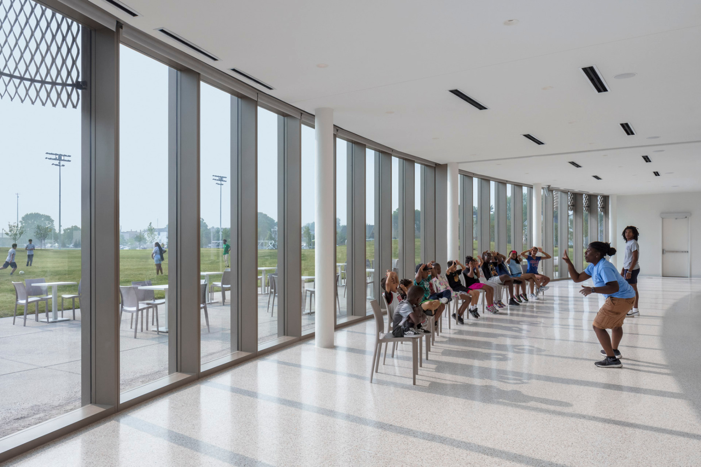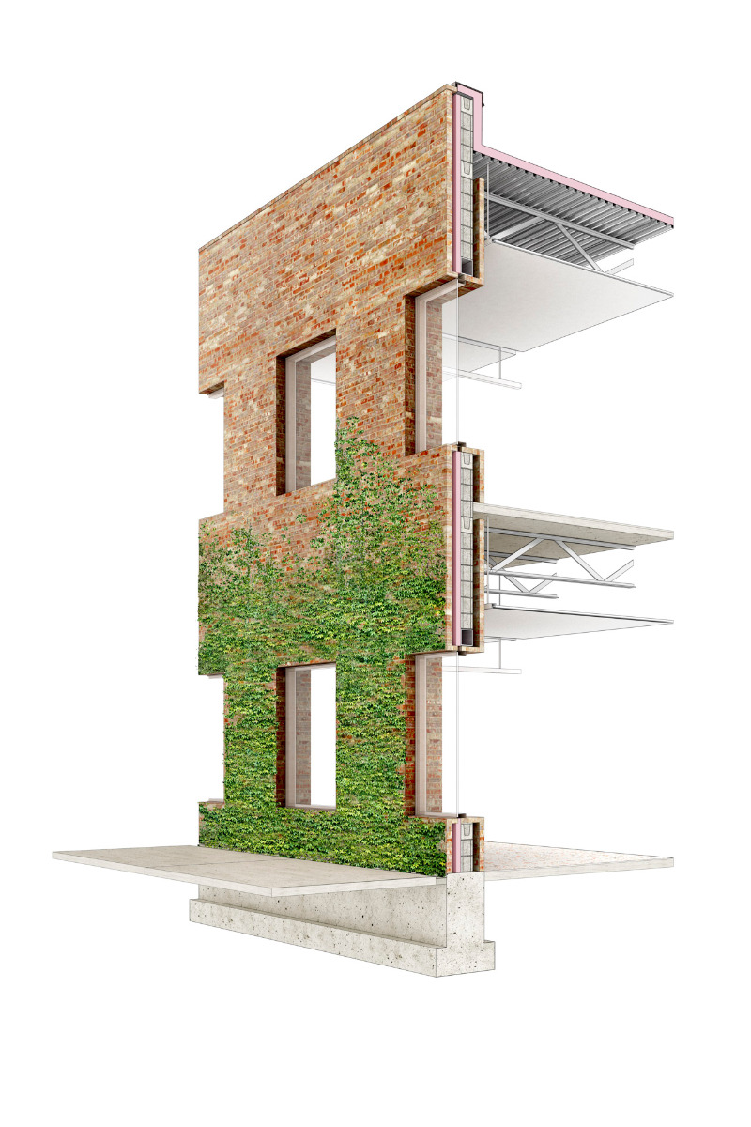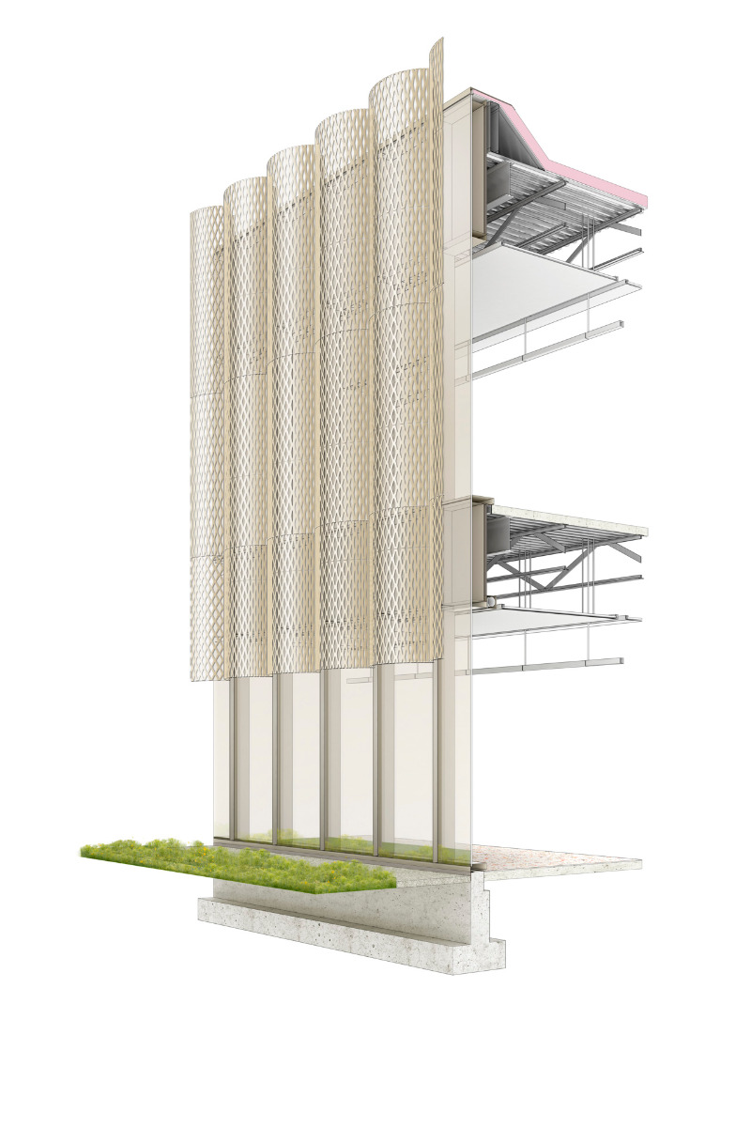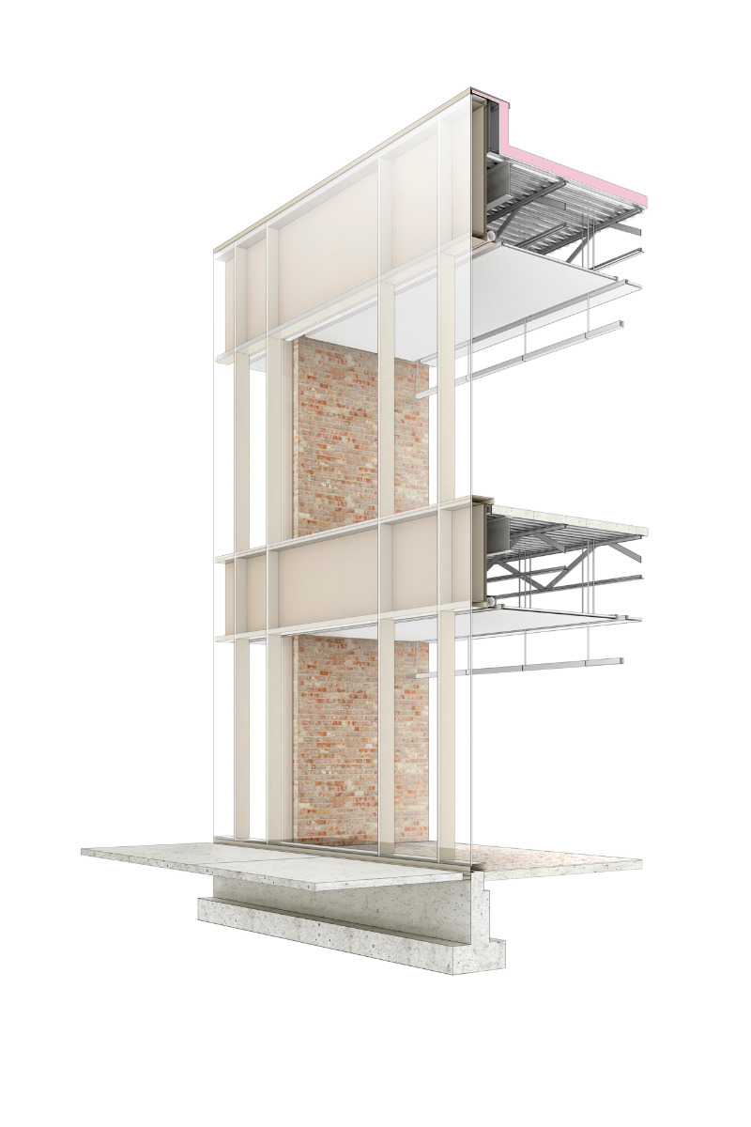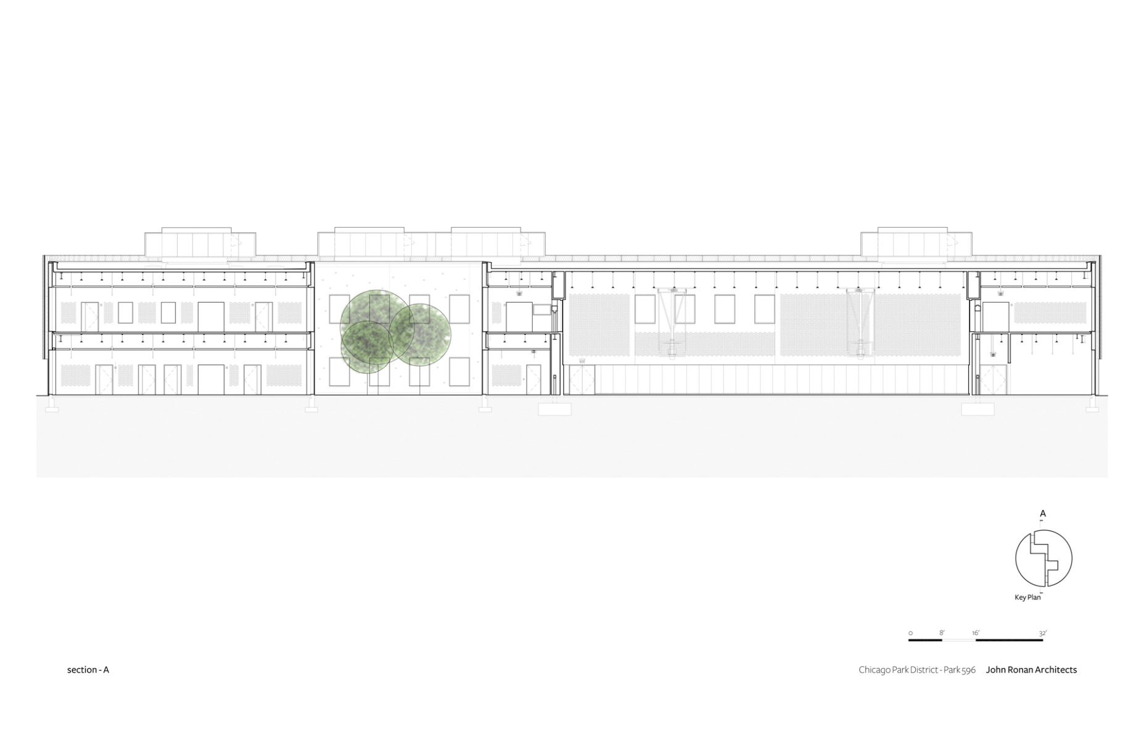A brick cylinder
Chicago Park District Headquarters by John Ronan Architects

Several passageways lead from the park directly into the two courtyards of the new building. © James Florio
A few years ago, the City of Chicago initiated a large-scale decentralization process: public administration centres should move from the city centre into the individual districts and thus closer to the citizens they serve. The first phase involved the municipal parks administration, which has now moved into a circular new building that was designed by John Ronan Architects and stands in a new 7-ha park on a former industrial site. The Chicago Park District Headquarters building is located southwest of the city centre in the Brighton Park neighbourhood, whose name belies its previous lack of public green space.


The courtyards are surrounded by large glazed areas and reused bricks from demolished buildings. © James Florio
Brick with a lightweight sunshade
Above all, two materials – load-bearing brickwork from reclaimed bricks, and large glass surfaces – characterize the building from outside. The network of paths in the park continues seamlessly into the two courtyards of the new structure. One of these courtyards looks into the break room for around 200 employees and, directly opposite, into a public fitness studio: this arrangement intends to reinforce feelings of belongingness among the various users.
Inside, the round building has a strictly rectangular structure of parallel brick walls spanned with steel girders. Semicircles of expanded metal hang in front of the facades; they act as both sunshades and as eye-catchers in that they enliven the building shell with a compelling contrast of lightness and weight.


The reception area of the district administration is at the east end of the building, behind the curved glass facade. © James Florio
An administration building with a leisure centre
The load-bearing brick walls subdivide the floor plans into strips of various widths and functions: the narrow ones are for access areas and individual offices, somewhat broader ones are for open-plan offices and conference rooms, and the widest are for the large public spaces, particularly the fitness studio.


The fitness studio is at the centre of the building. The wood flooring comes from the city’s parks. © James Florio
This combination of public administration and integrated leisure facilities for residents is surely the most unusual feature of the new building. The leisure centre offers just under 1700 m² – nearly one-quarter of the building’s area – for group spaces, fitness rooms and a gym. As flooring, the architects chose Ash wood from trees that had been victims of vermin in the city’s parks and had to be felled.
Architecture: John Ronan Architects
Client: Chicago Park District
Location: 4830 S Western Ave, Chicago, IL 60609 (US)
Structural engineering: Thornton Tomasetti
Landscape architecture: Site Design Group
Building services engineering: dbHMS
Contractor: F.H. Paschen, ALL Construction Group



