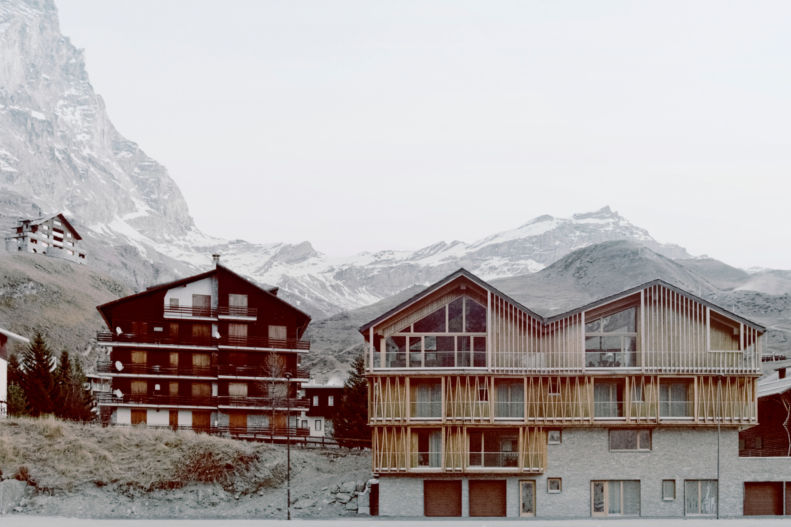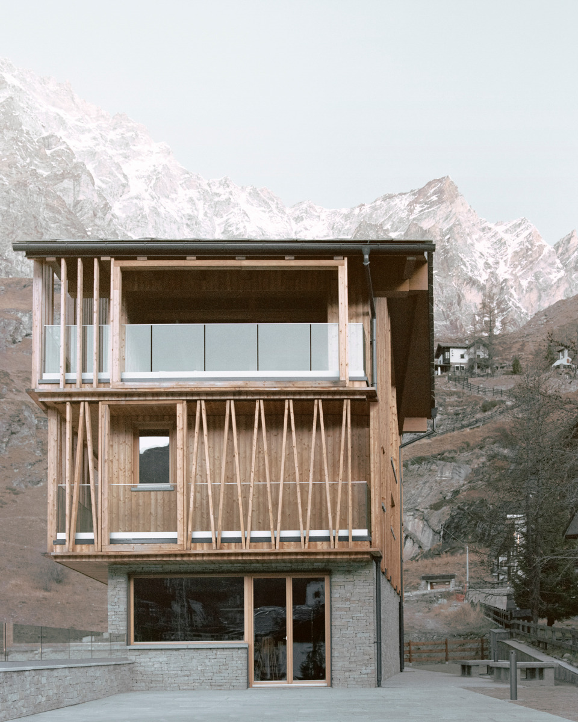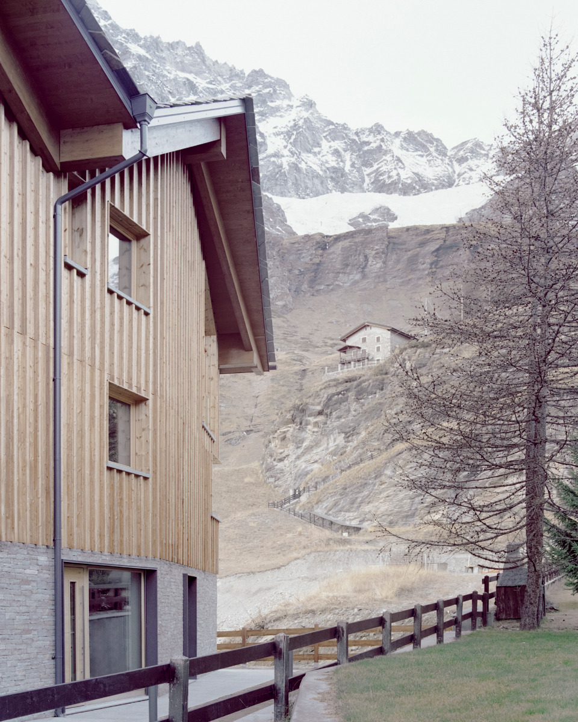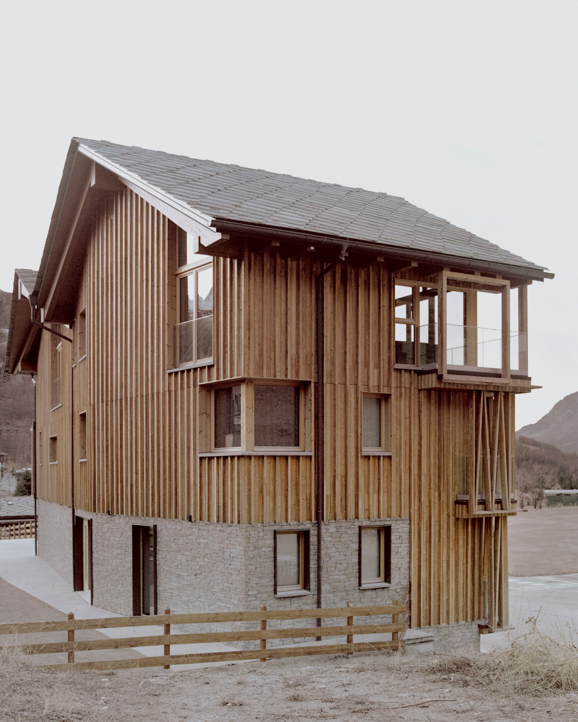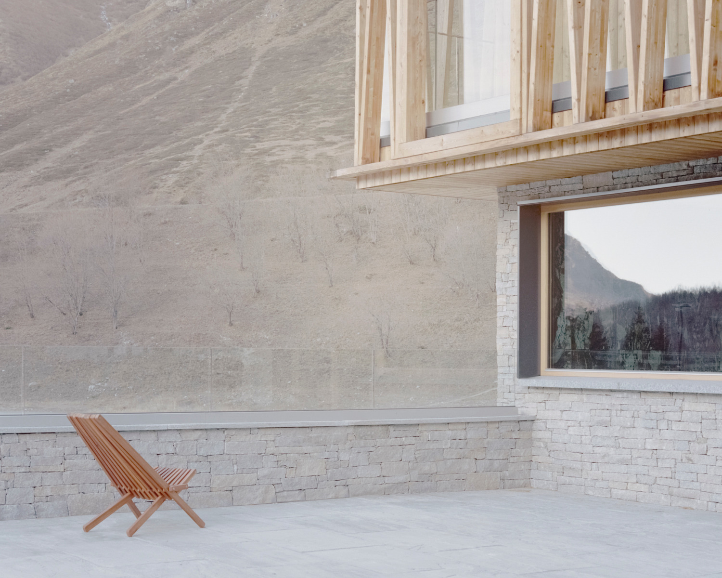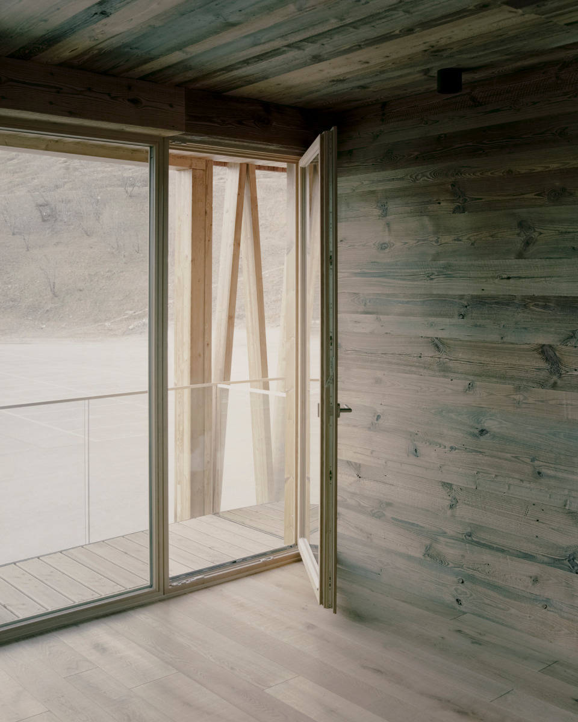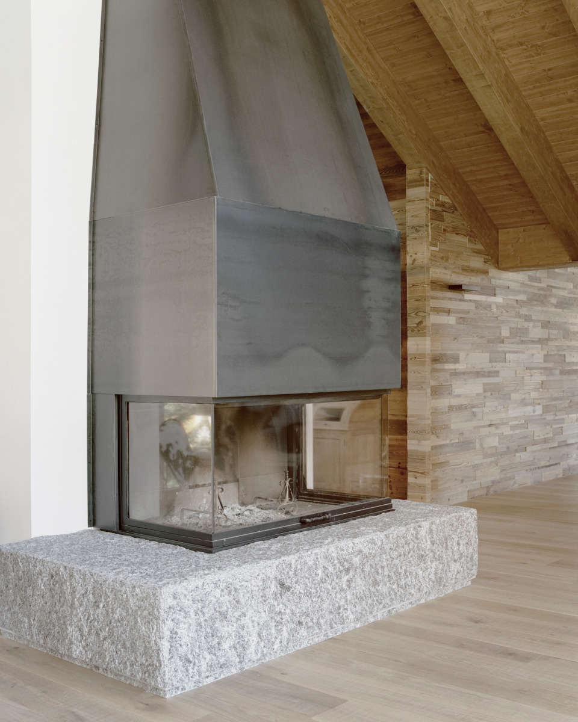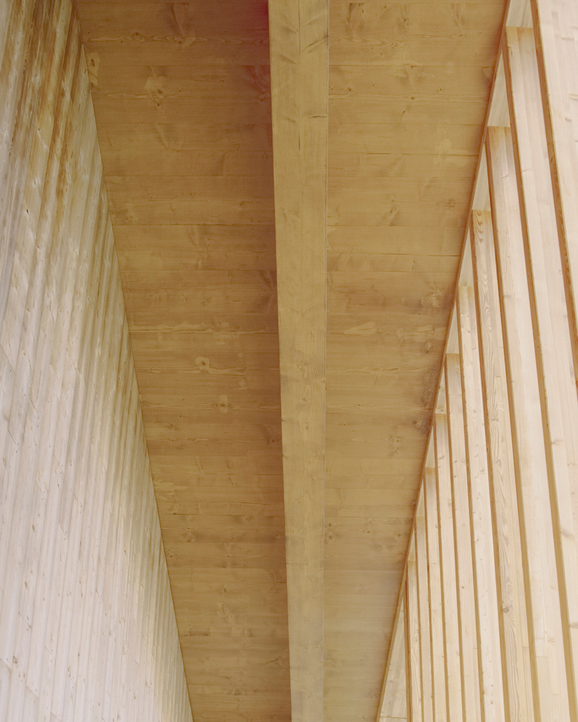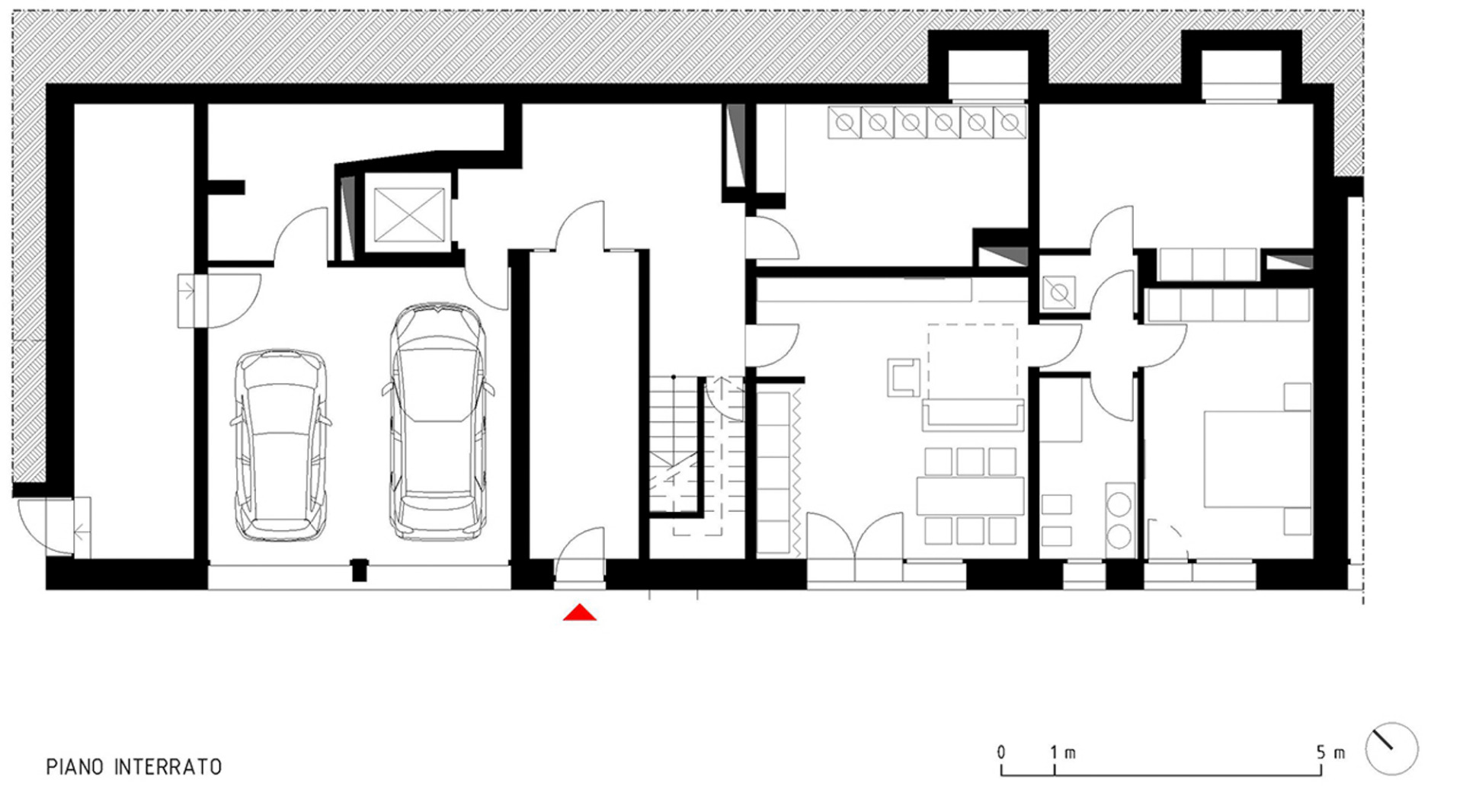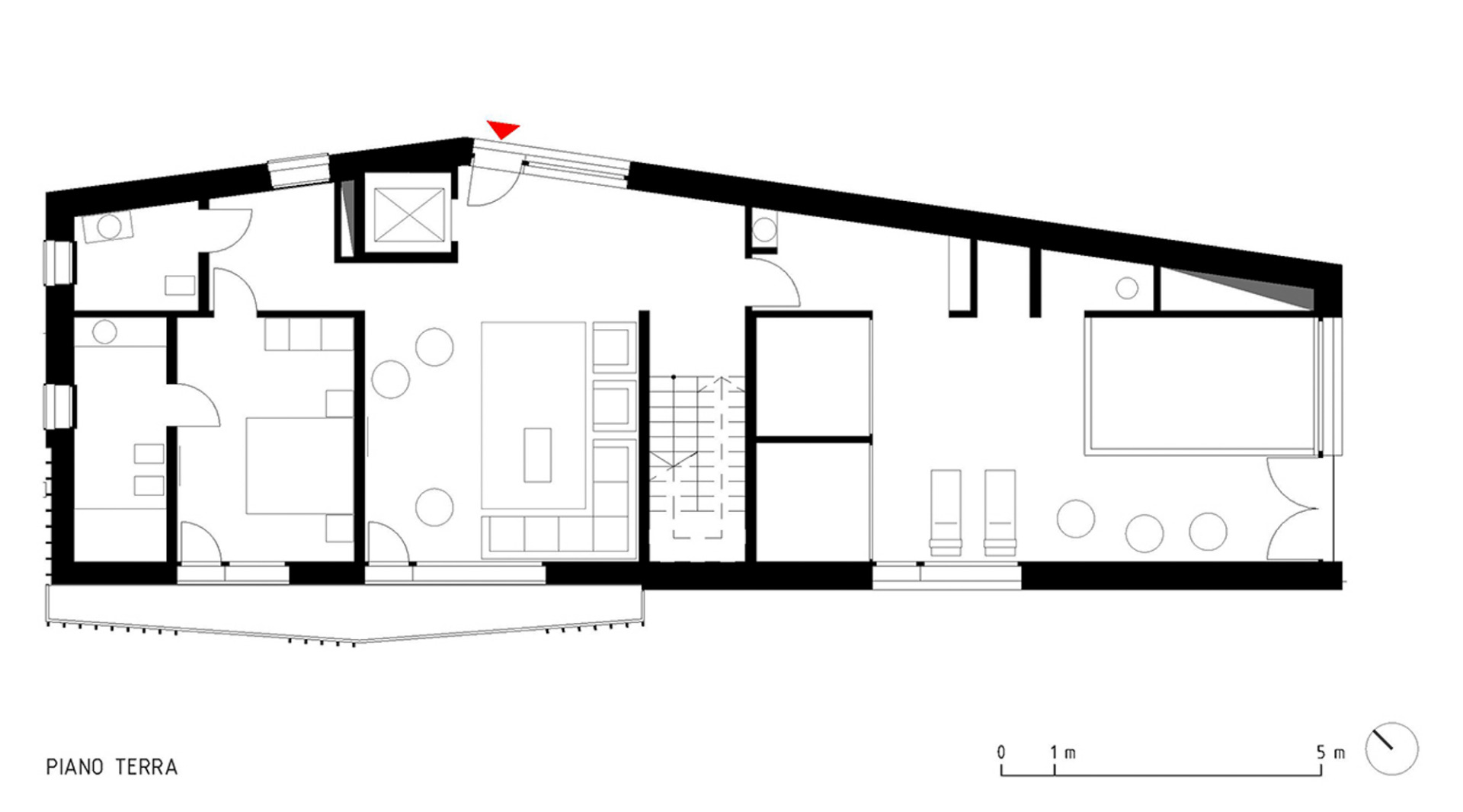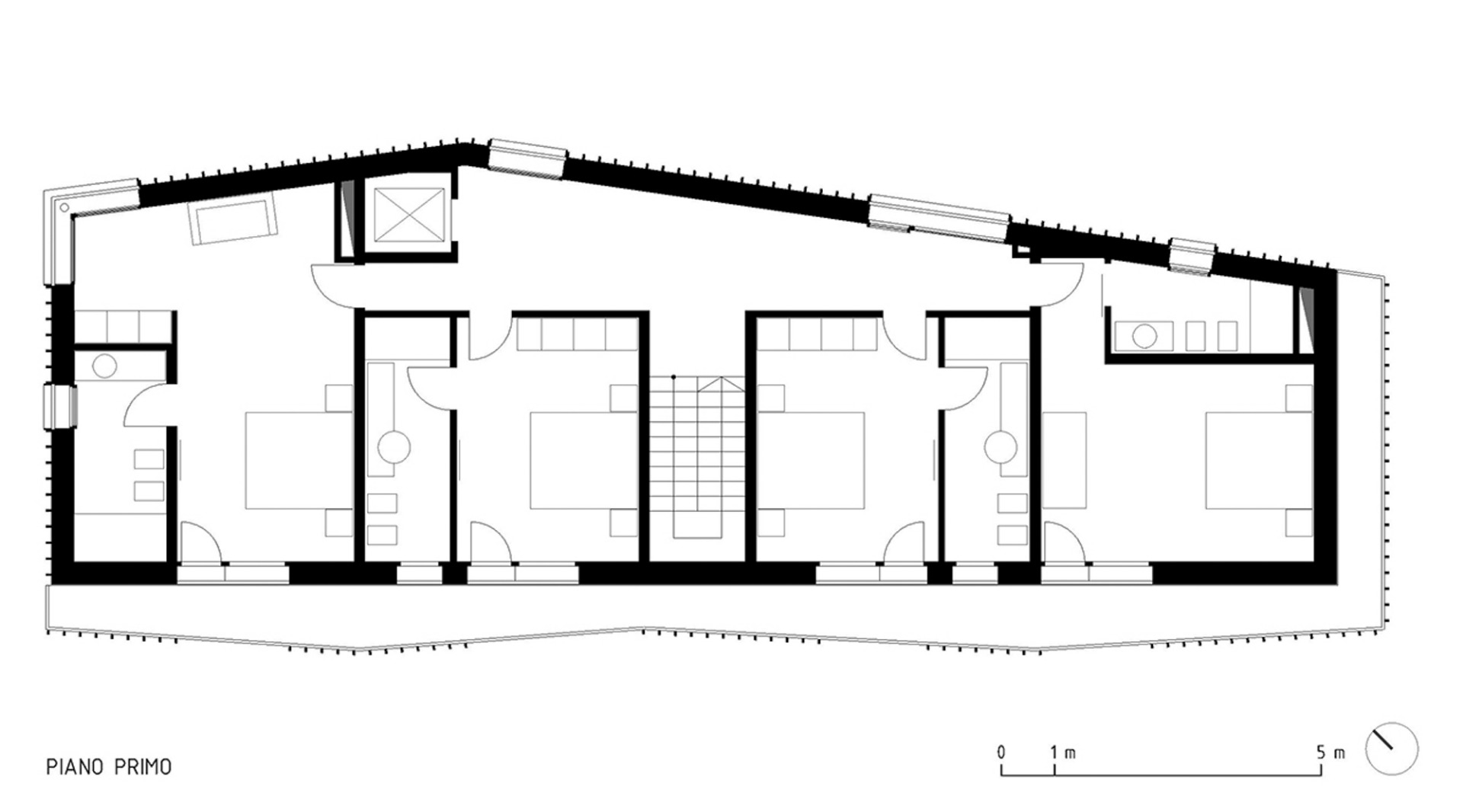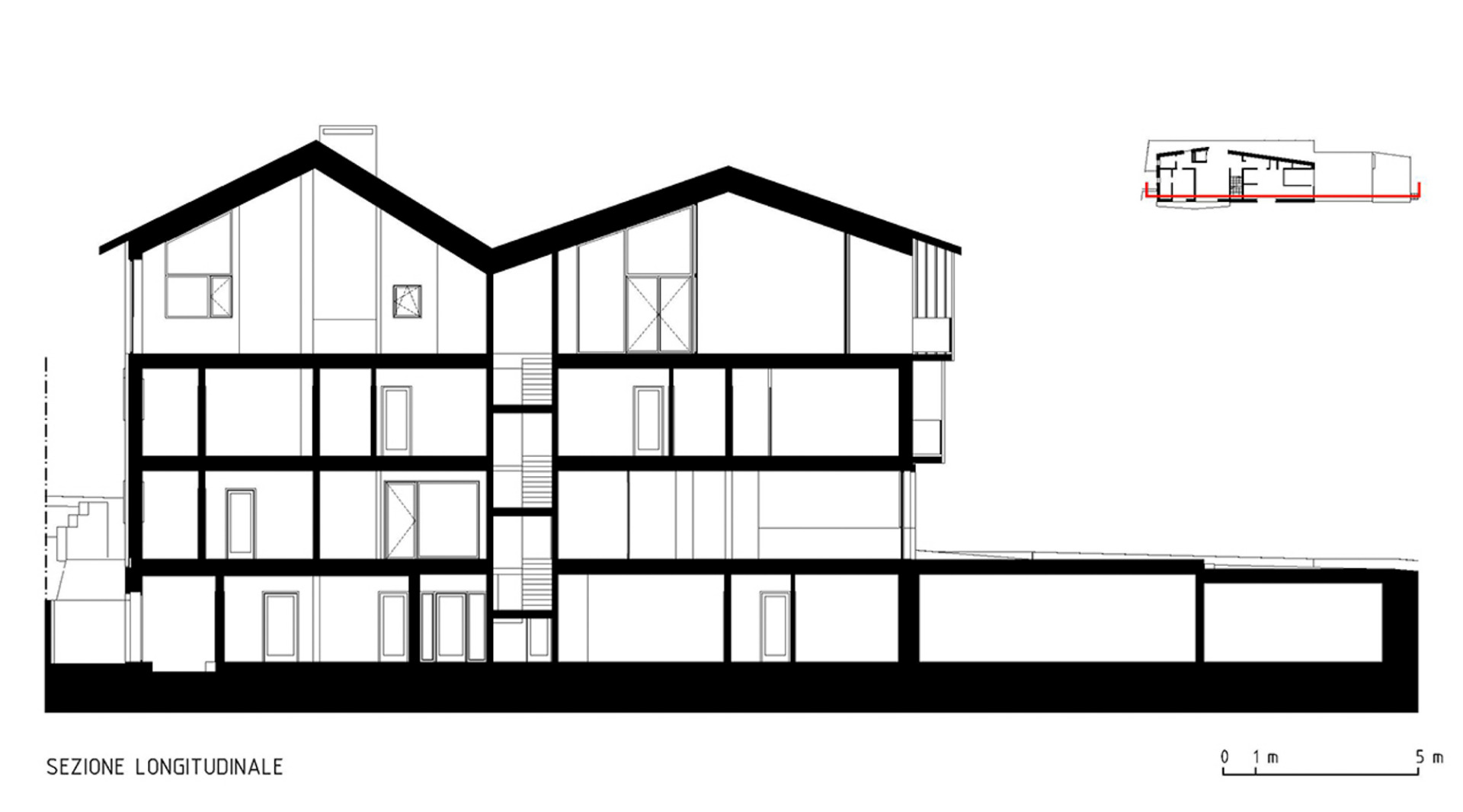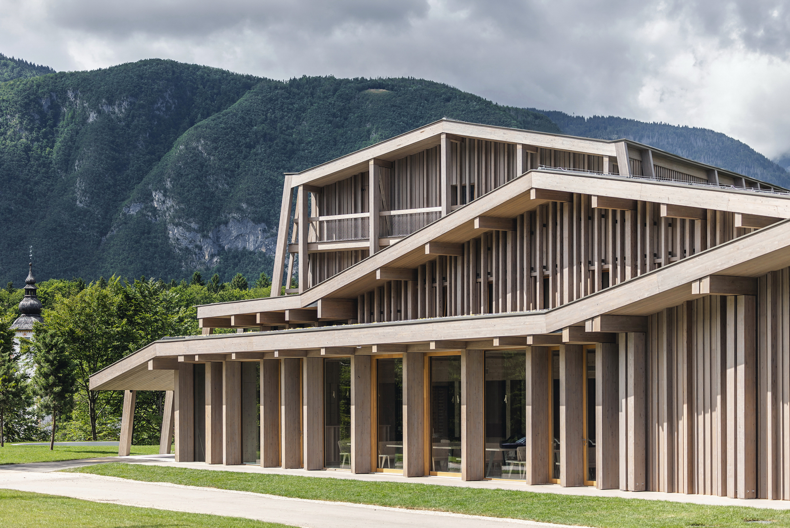A regional tradition reinterpreted
Chalet Blanc in Cervinia by Luca Compri Architetti

© Simone Bossi
Lorem Ipsum: Zwischenüberschrift
With this luxurious B&B of wood and natural stone, the architects have made a real contribution to regional building culture in the Italian Alpine town of Valtournenche. The new building stands at the foot of the Matterhorn in the district of Breuil-Cervinia, on a previously undeveloped lot on the edge of the village centre.


© Simone Bossi
Lorem Ipsum: Zwischenüberschrift
The base, which has seven garages, technical rooms and a three-room apartment, is half-buried in the terrain, which rises to the east. The exterior of its massive walls of reinforced concrete are clad with dry gneiss masonry. A three-storey wooden construction with a double gable, executed primarily with cross-laminated timber panels, extends above the plinth.
Lorem Ipsum: Zwischenüberschrift
The architects deliberately avoided any symmetry in the facade design. The arrangement of the balconies and the size and position of the windows, are oriented towards the fall of sunshine, the best view and the organization of the interior spaces.


© Simone Bossi
Lorem Ipsum: Zwischenüberschrift
The main entrance leads from the northeast up to the first upper level, which accommodates a living room, a guest room and a home spa with terrace at the southeast end of the house. The level above this has four more rooms; the spacious attic features an open living/dining area with a fireplace of steel and natural stone. Like the level below it, it opens onto an L-shaped wraparound loggia to the southeast and southwest.


© Simone Bossi


© Simone Bossi
Lorem Ipsum: Zwischenüberschrift
Accordion-like sunshades and large frame elements of wood form a sort of second building shell in front of the balcony edges, which fold inwards and outwards. The entrance facade to the northeast, and the building face to the northwest, are significantly more private. Vertical larchwood cover strips give rhythm to the upper-storey facades here. To a great extent, the architects chose larch for the interior work as well. The roof has been covered with large-format slate tiles.
Architecture: Luca Compri Architetti
Client: private
Location: Via Circonvallazione, 11021 Valtournenche (IT)



