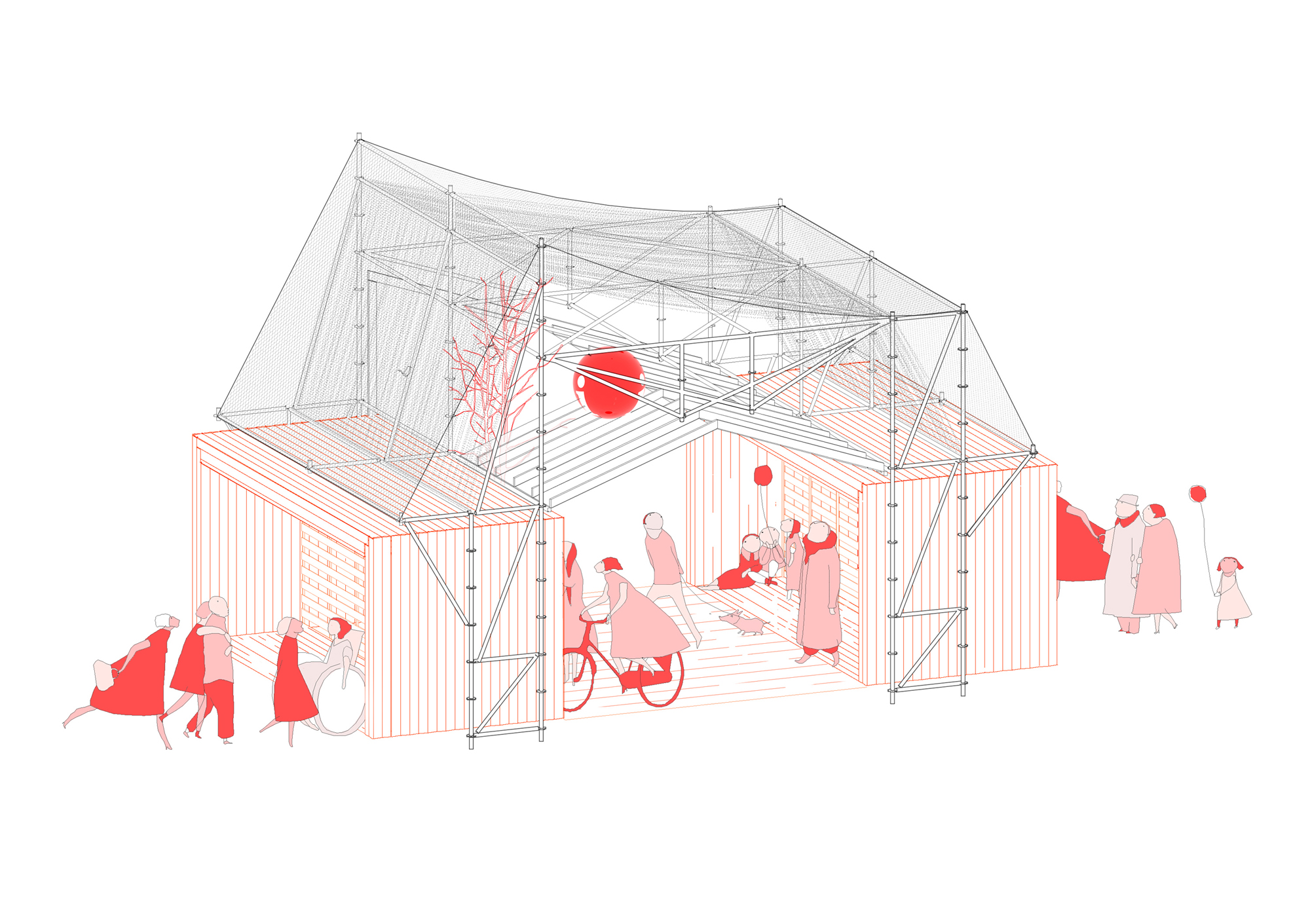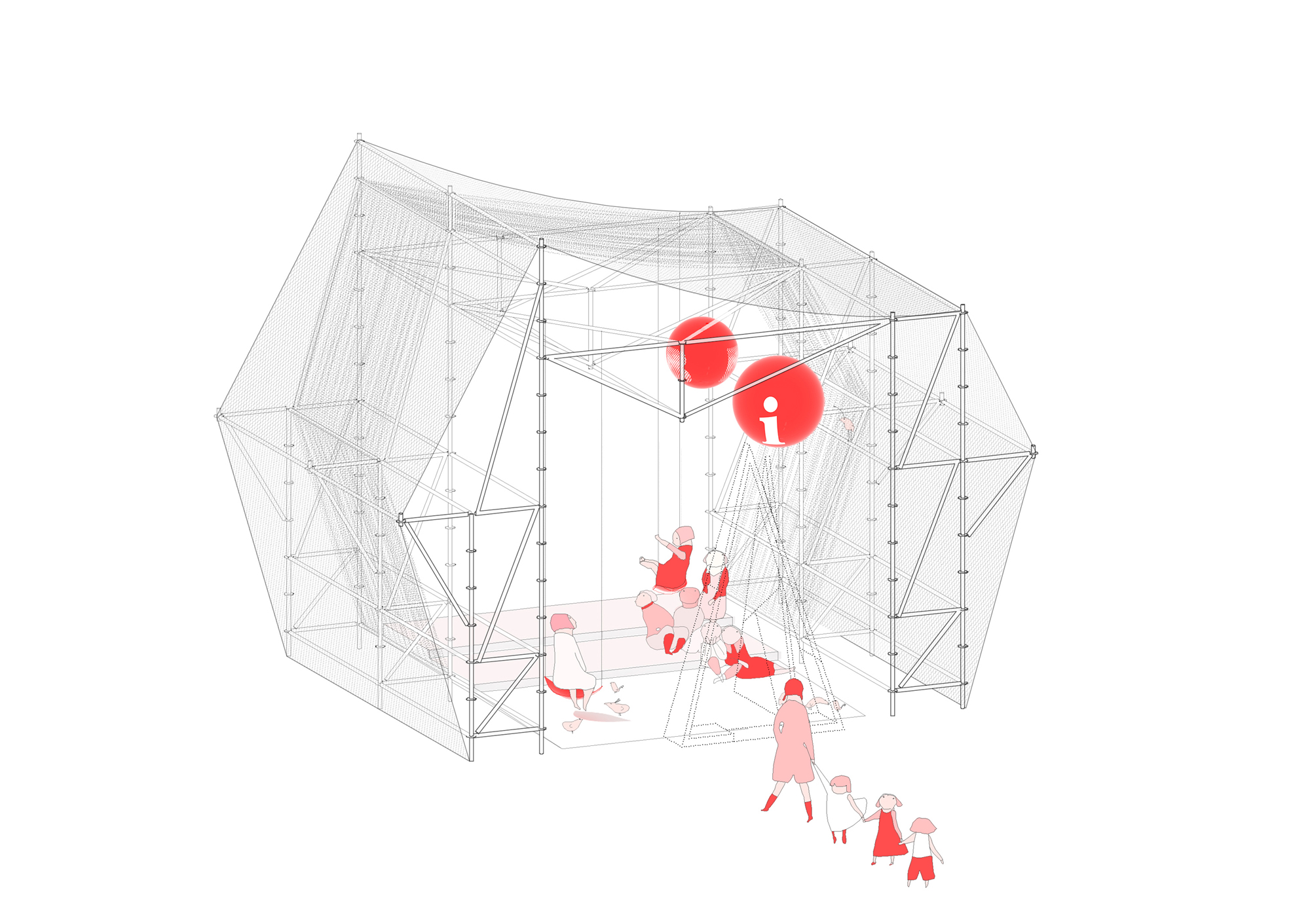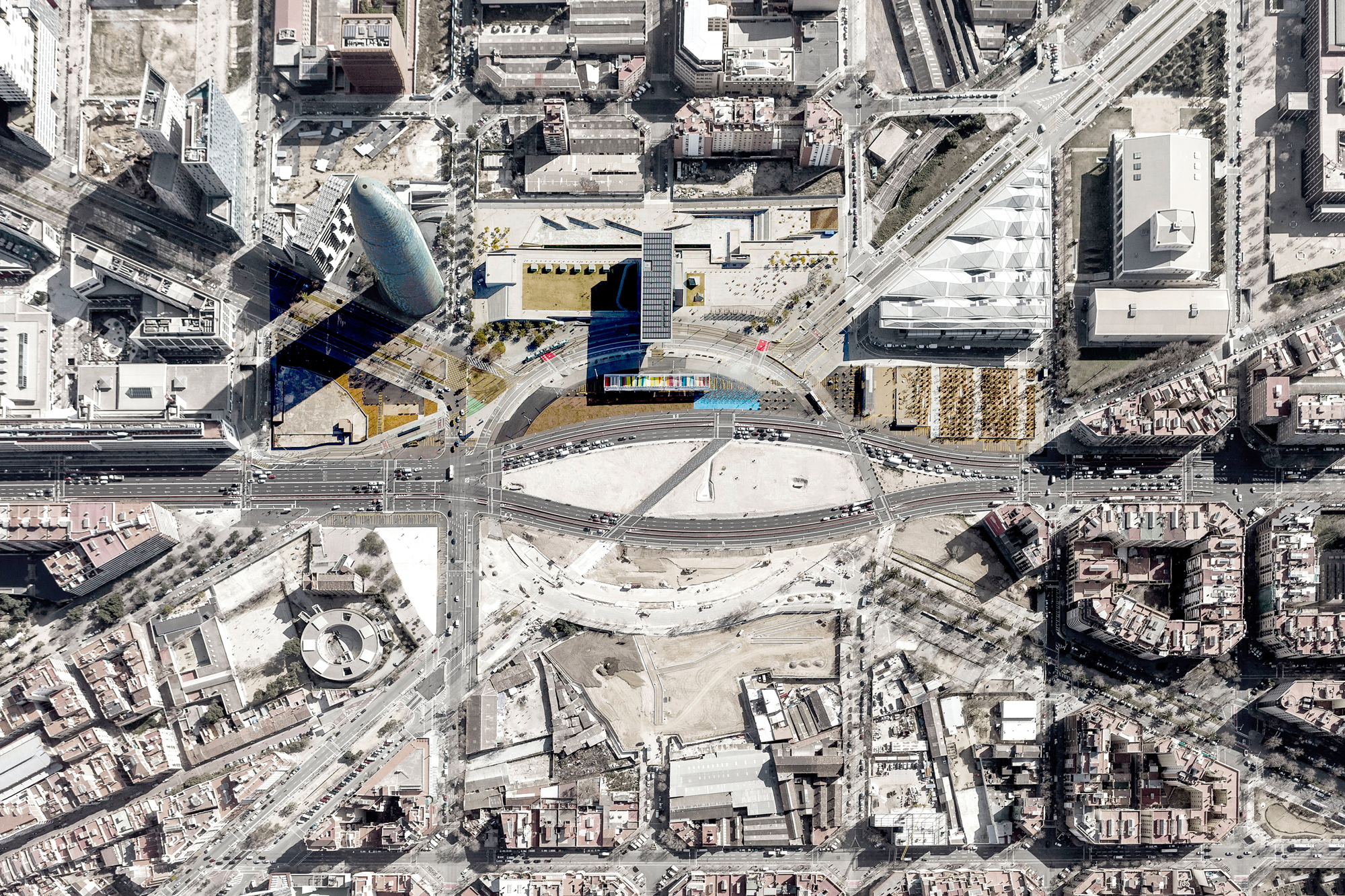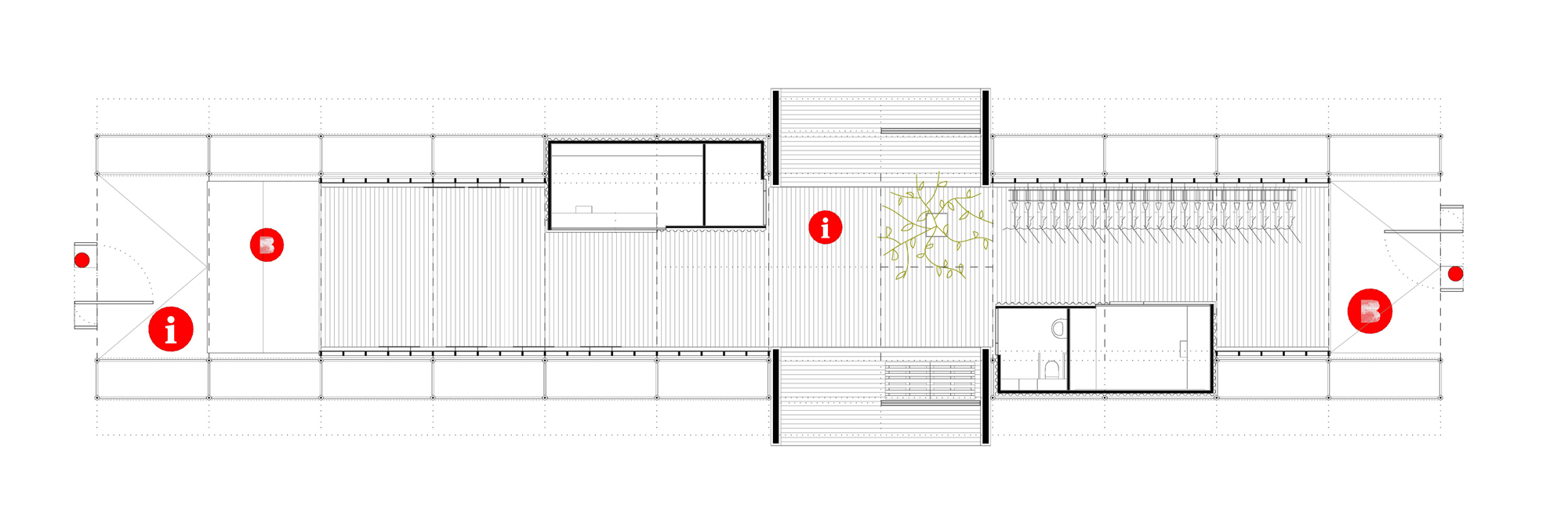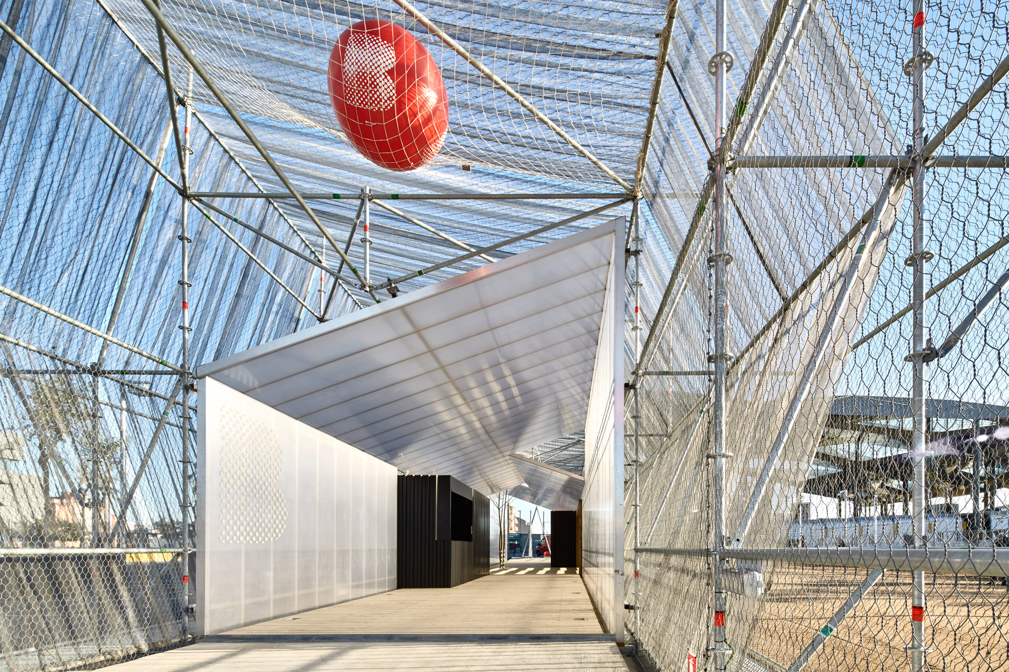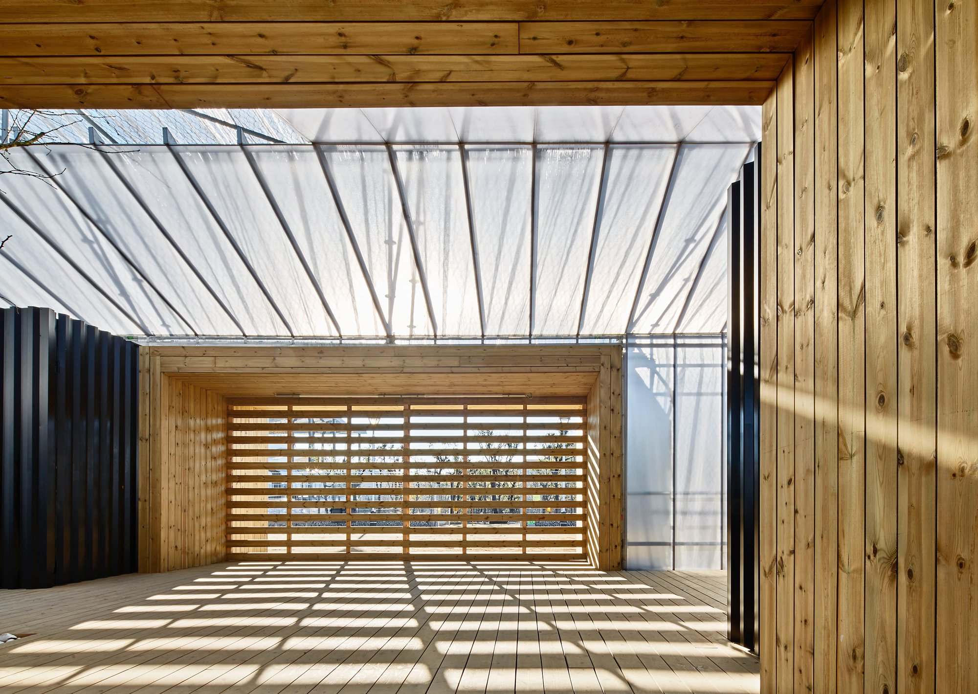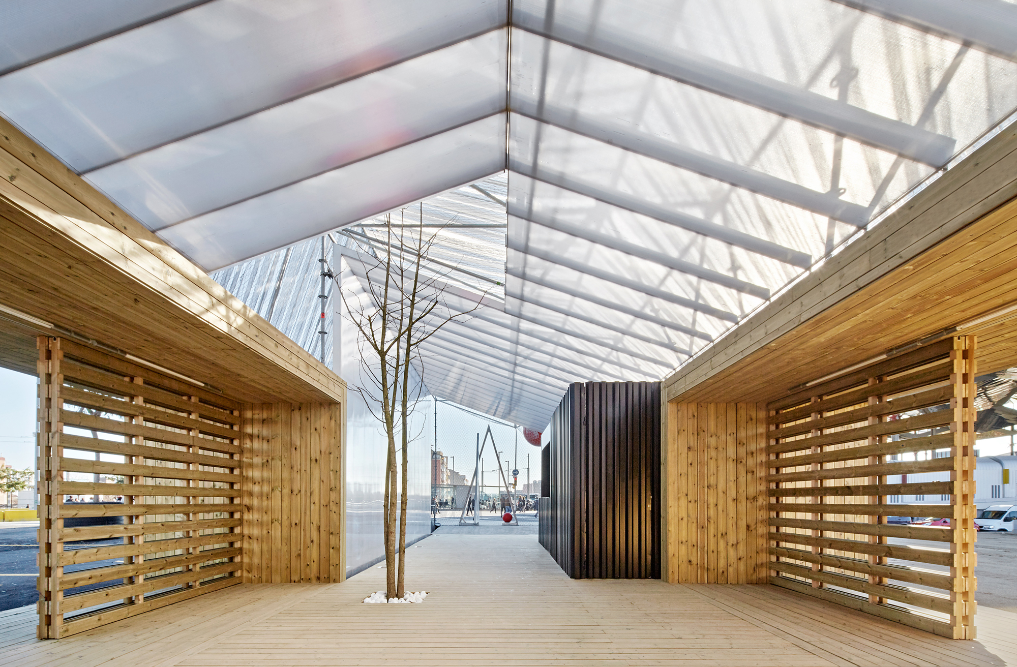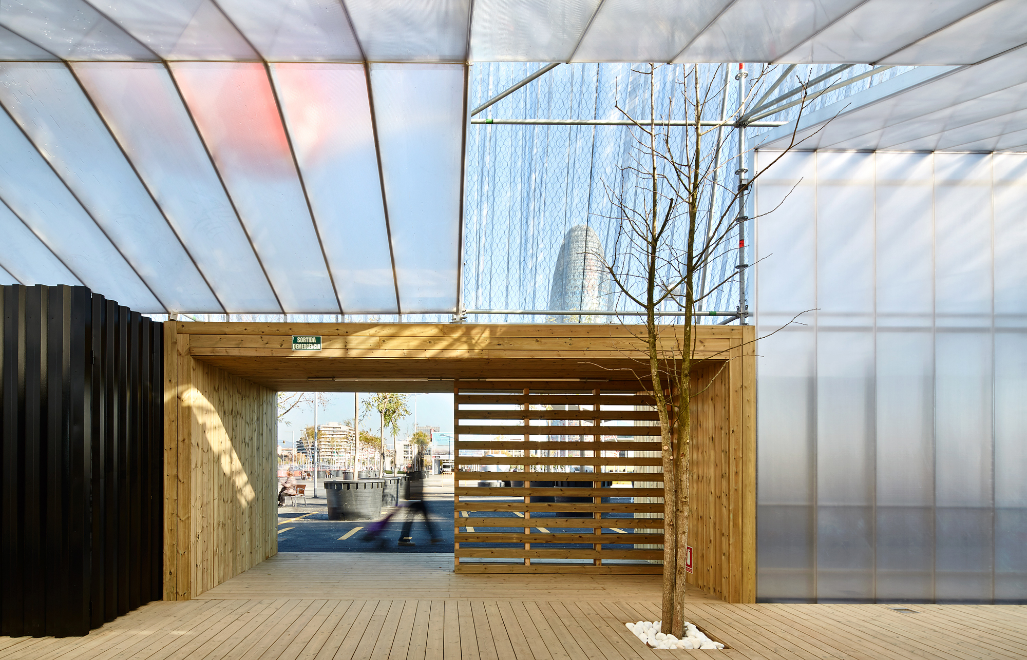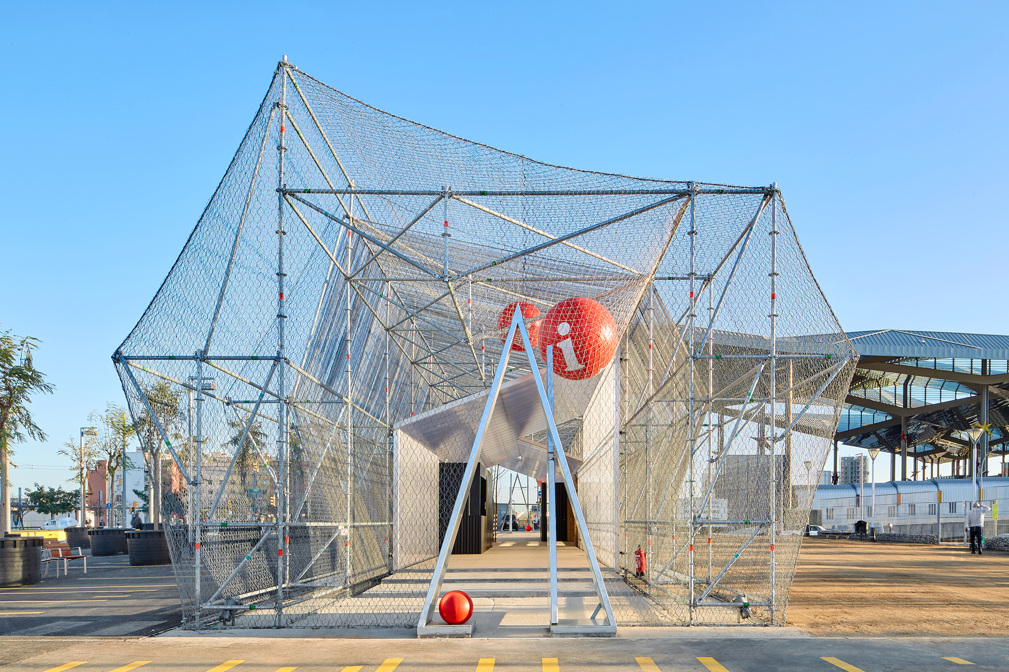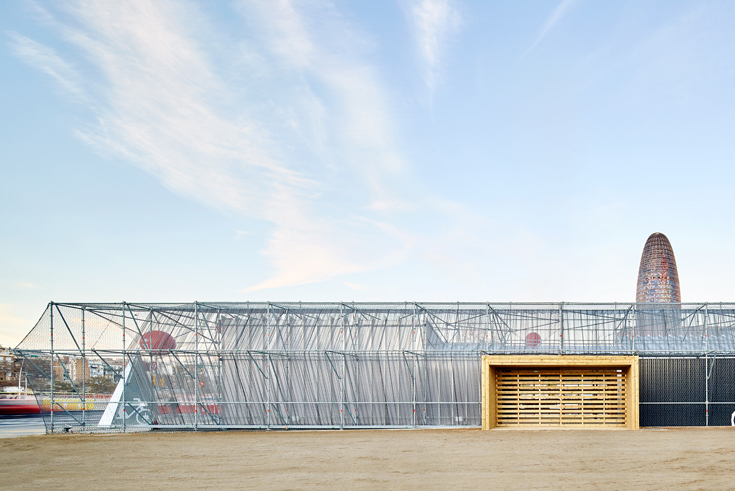Caught in the net: Pavilion in Barcelona
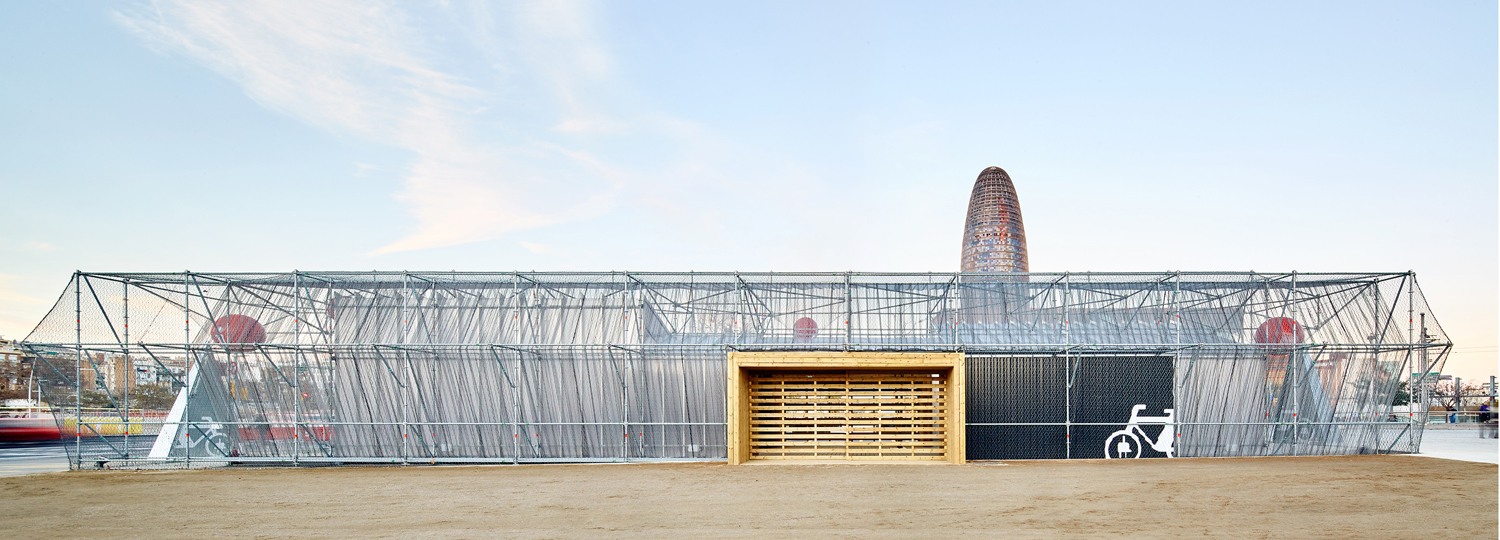
Photos: José Hevia
Plaça de les Glòries Catalanes is located at the junction of Barcelona's three main traffic arteries, making it fairly inhospitable, as such places generally are. It was this very spot that was chosen by in the 19th century by Ildefons Cerdà to serve as the city centre in his extension plan for Barcelona. Now, 150 years later, his idea seems to be coming to fruition, thanks to an ideas competition held in 2015 for the makeover of the square.
In January, the self-same square gained a structure that is reminiscent of a gigantic fish trap. But there's no need to worry: the pavilion may be meant to attract passers-by but it also offers four ways in and out. The impression of a fish trap is created by the pavilion's outermost skin, which consists of fine metal netting stretched over a polygonal framework. Behind this follows a further, shadow-casting netting layer, also stretched over a polygonal framework but positioned asymmetrically to the outer layer. After this comes an innermost skin out of polycarbonate. Translucent and water-proof, it provides protection from the hectic surroundings formed by four-lane expressways. The pavilion's individual functions are accommodated in inserted boxes pre-fabricated like shipping containers, and comprise an information counter, a rental office for electric bikes and an exhibition space that shows the further plans for reshaping the square. To provide the interior with warm materials, the floor and side entrances are executed in wood.
The pavilion, an attempt to create a point of attraction at the unloved, bears witness to the architects' experimentation with construction methods and materials that will enable dismantling and removal without a trace. All parts are thus reusable and if required can be set up again elsewhere.
In January, the self-same square gained a structure that is reminiscent of a gigantic fish trap. But there's no need to worry: the pavilion may be meant to attract passers-by but it also offers four ways in and out. The impression of a fish trap is created by the pavilion's outermost skin, which consists of fine metal netting stretched over a polygonal framework. Behind this follows a further, shadow-casting netting layer, also stretched over a polygonal framework but positioned asymmetrically to the outer layer. After this comes an innermost skin out of polycarbonate. Translucent and water-proof, it provides protection from the hectic surroundings formed by four-lane expressways. The pavilion's individual functions are accommodated in inserted boxes pre-fabricated like shipping containers, and comprise an information counter, a rental office for electric bikes and an exhibition space that shows the further plans for reshaping the square. To provide the interior with warm materials, the floor and side entrances are executed in wood.
The pavilion, an attempt to create a point of attraction at the unloved, bears witness to the architects' experimentation with construction methods and materials that will enable dismantling and removal without a trace. All parts are thus reusable and if required can be set up again elsewhere.
Further information:
Team: Marta Peris, José Manuel Toral (Architekten), Izaskun González (Student)
Area: 300 m²
Budget: 168579 €
Photos: José Hevia
Area: 300 m²
Budget: 168579 €
Photos: José Hevia

