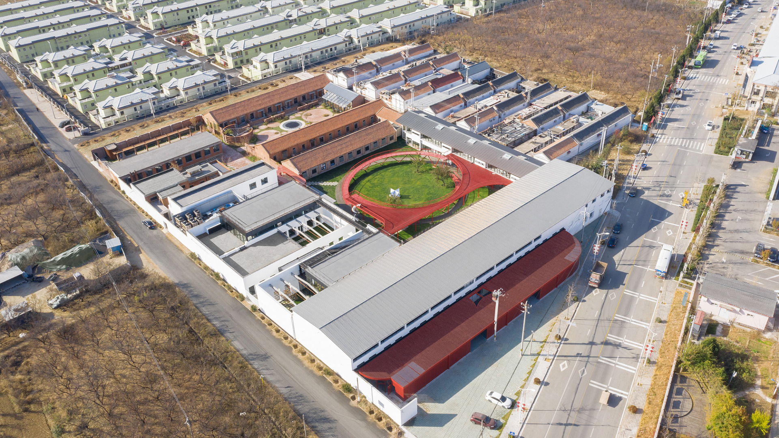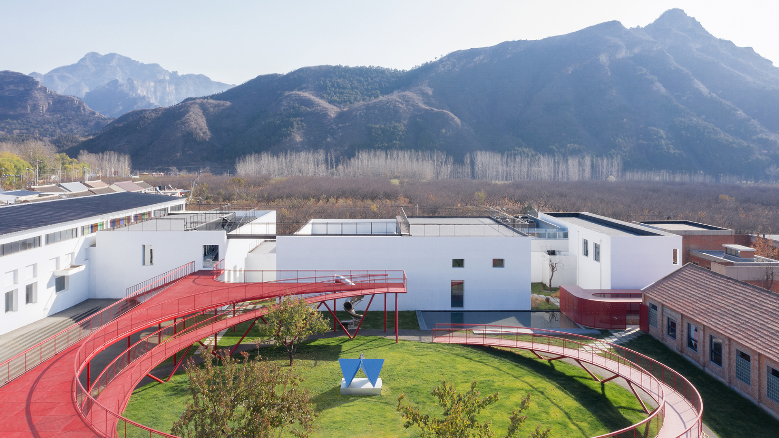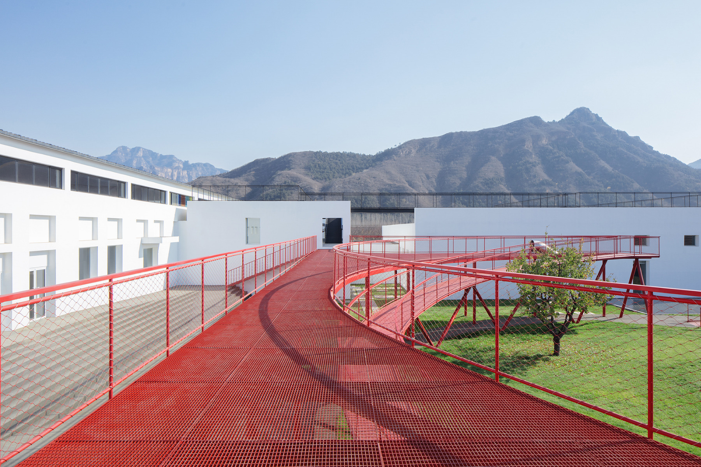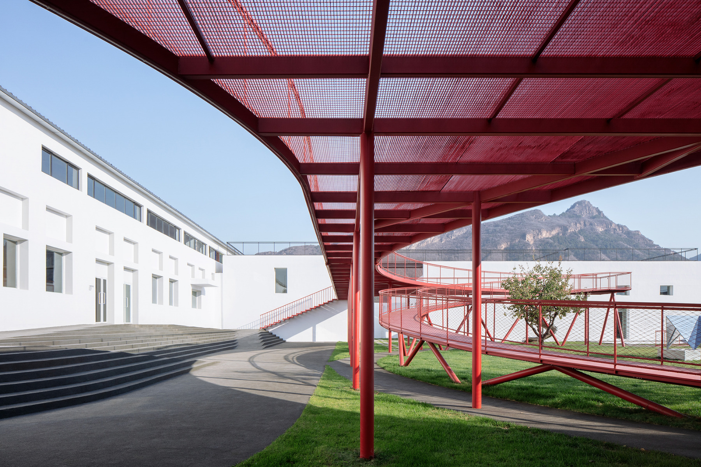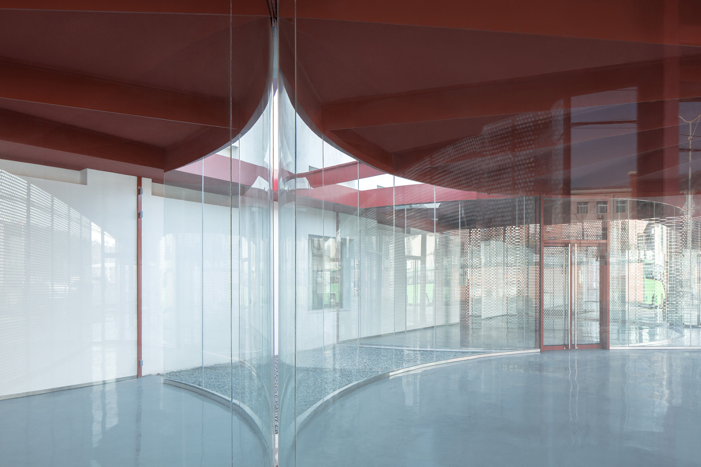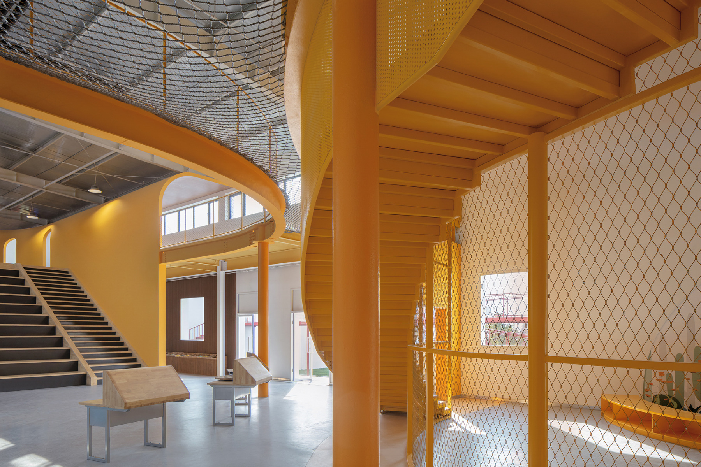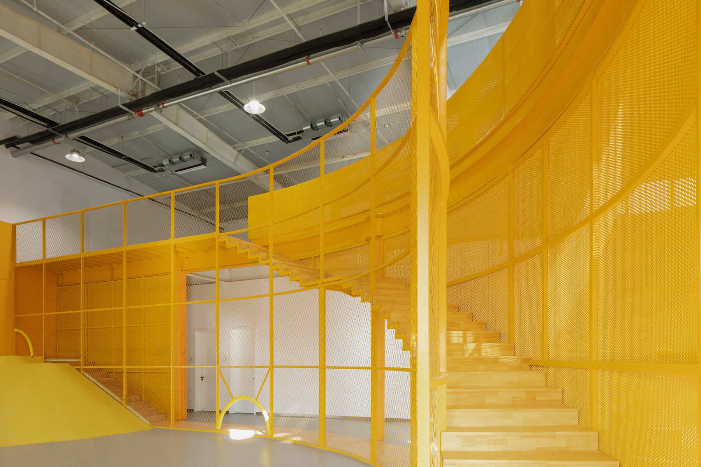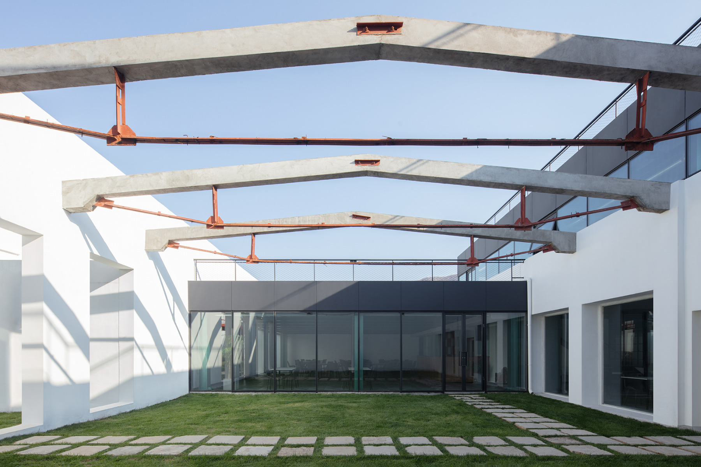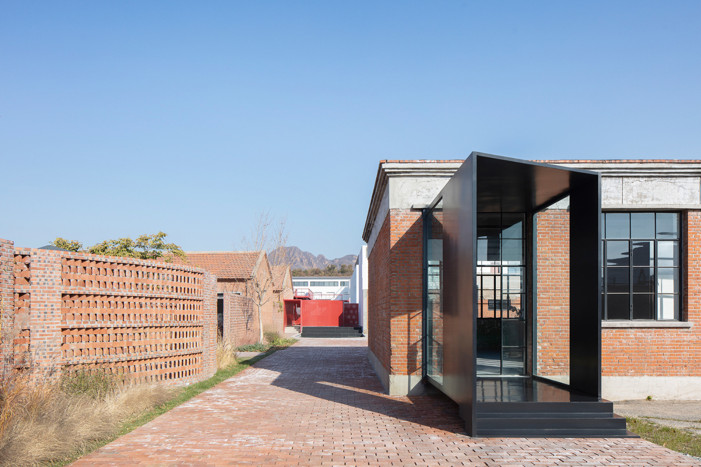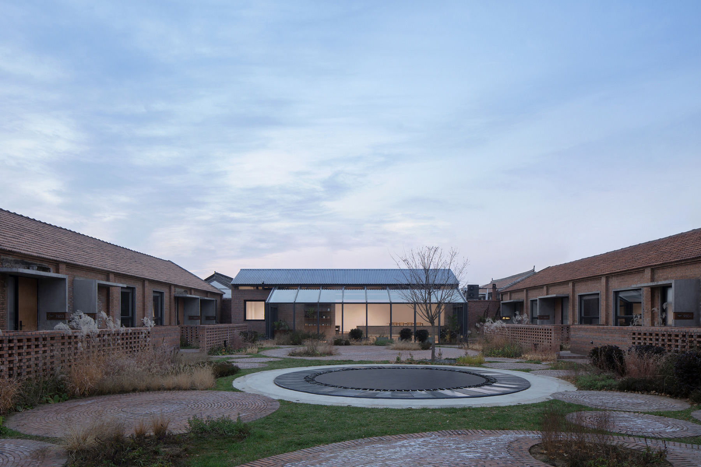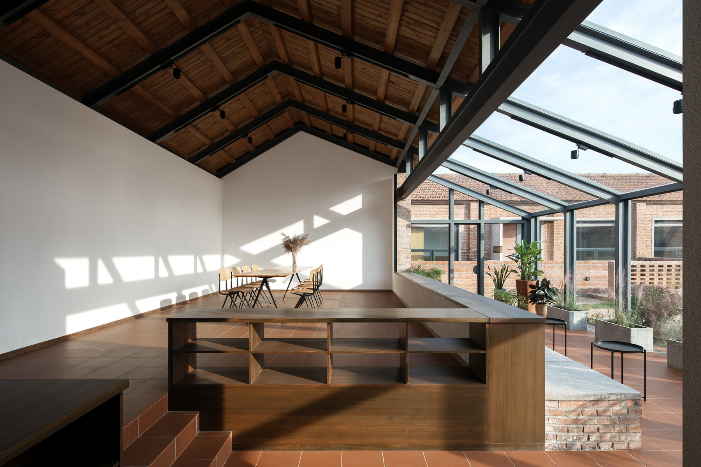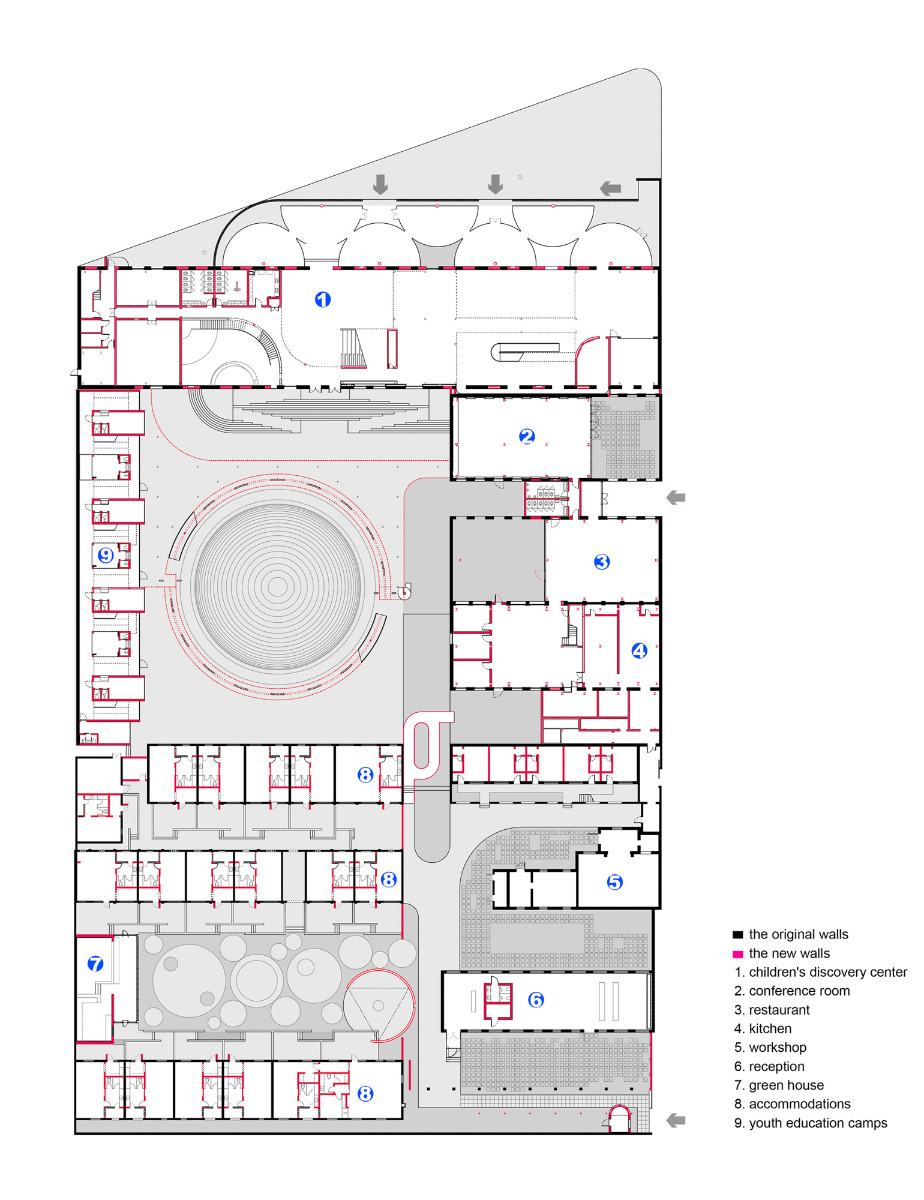Teens instead of textiles
Youth Activity Centre by Rede Architects in Beizhuang

© Xi Zhi
In the Chinese town of Beizhuang, Rede Architects have collaborated with Moguang Studio to transform a former garment factory into a youth centre. The 12 pre-existing structures from the textile factory are arranged around two central courtyards. While the large, steel factory buildings are found in the northern section of the complex, to the south there are smaller brick structures. For the revitalization of this area, which measures more than 5000 m², the architects worked with the old distribution of the ensemble. They renovated the low industrial barracks and enhanced one of two inner courtyards with a striking, red structure of steel. The circular platforms are a modern eye-catcher that connect the various levels of the complex.


© Xi Zhi
The old workshop is now the heart of the youth centre: a multifunctional hall with zones for playing and learning. Visitors enter this area through a new lobby featuring semicylindrical glass volumes. The hall is run through with bridges, paths, slides and climbing nets in a vivid shade of yellow; the entire 7 m of height have been used to their full extent. A restaurant, a conference room and the classrooms complete the northern section of the grounds. In the timber-framed and brick wing, the planners have accommodated the calmer functions of the centre: the reception, a communal area and the teenagers’ dormitories.


© Bertrand Verney


© Xi Zhi
A steel construction in bright red has been installed in the inner courtyard to the north. It consists of ramps, stairways and platforms, and it strikes a circular path from the planted outer area to the classrooms on the upper level and all the way up to the rooftop terrace of the restaurant. This structure not only draws all the attention, it also offers extensive space for play and fun even as it casts shade. The second outdoor space has been designed as a garden. Round elements appear here as well in the form of cobblestone plazas and a trampoline at the centre. In order to allow sufficient daylight into the interior of the youth centre, Rede Architects and Moguang Studio have replaced some of the roof areas with glazed atria that ensure a bright, pleasant ambience.
BLINDTEXT Mehr dazu in Detail 3.2022 und in unserer Datenbank Detail Inspiration.


© Xi Zhi


© Xi Zhi
Lorem Ipsum: Zwischenüberschrift
Architecture: REDe Architects, Moguang Studio
Client: Beijing Liangzijia Cultural Development
Location: Beizhuang, Miyun, Beijing (CN)



