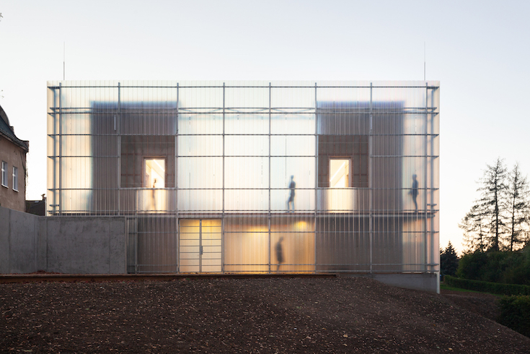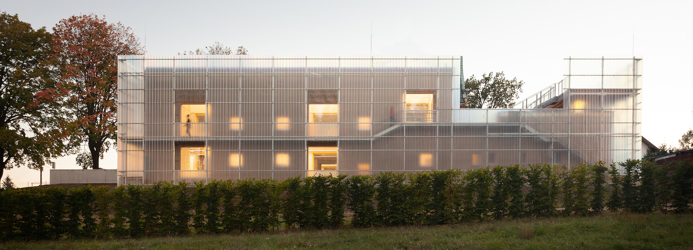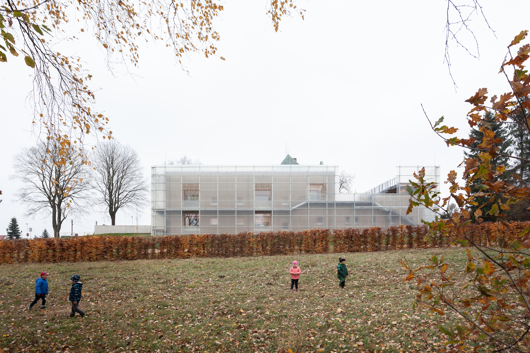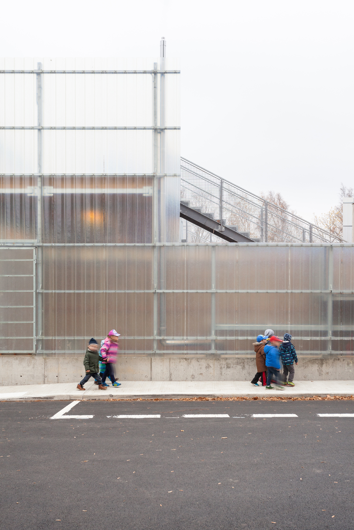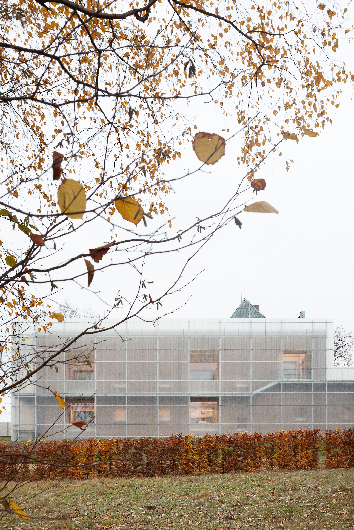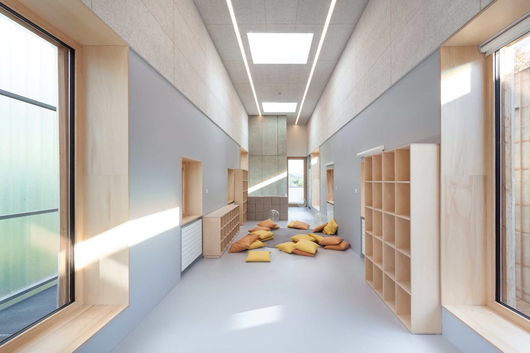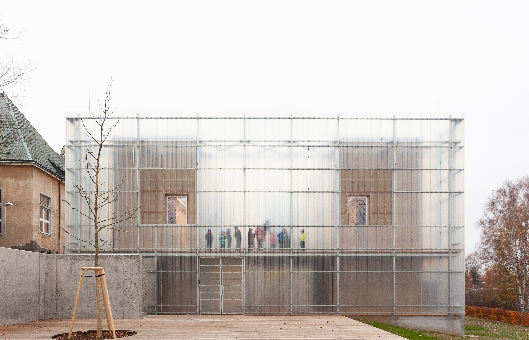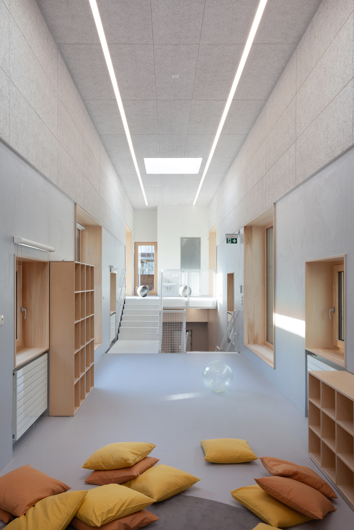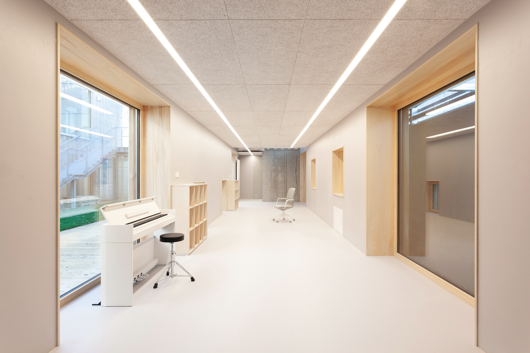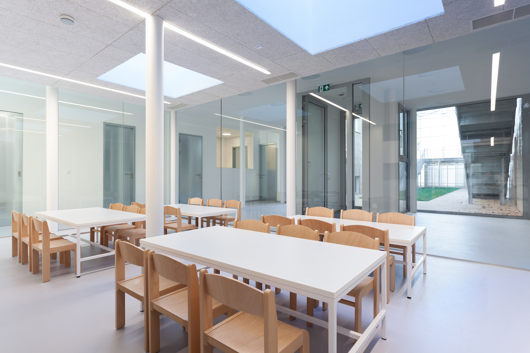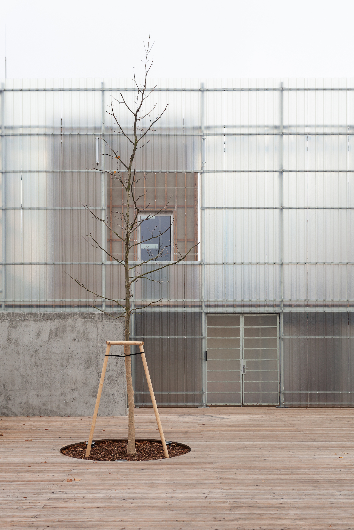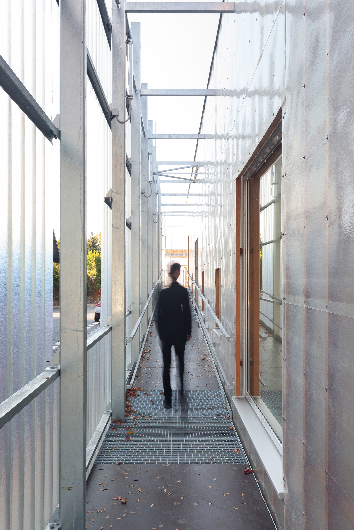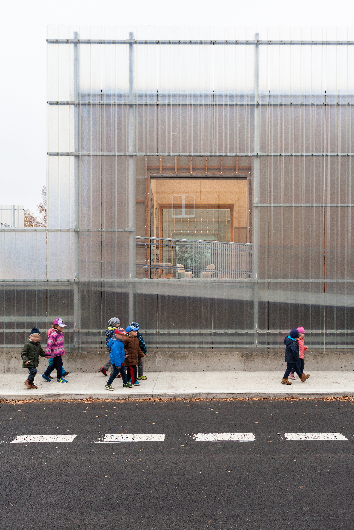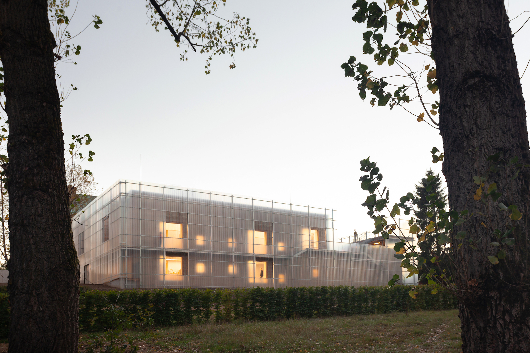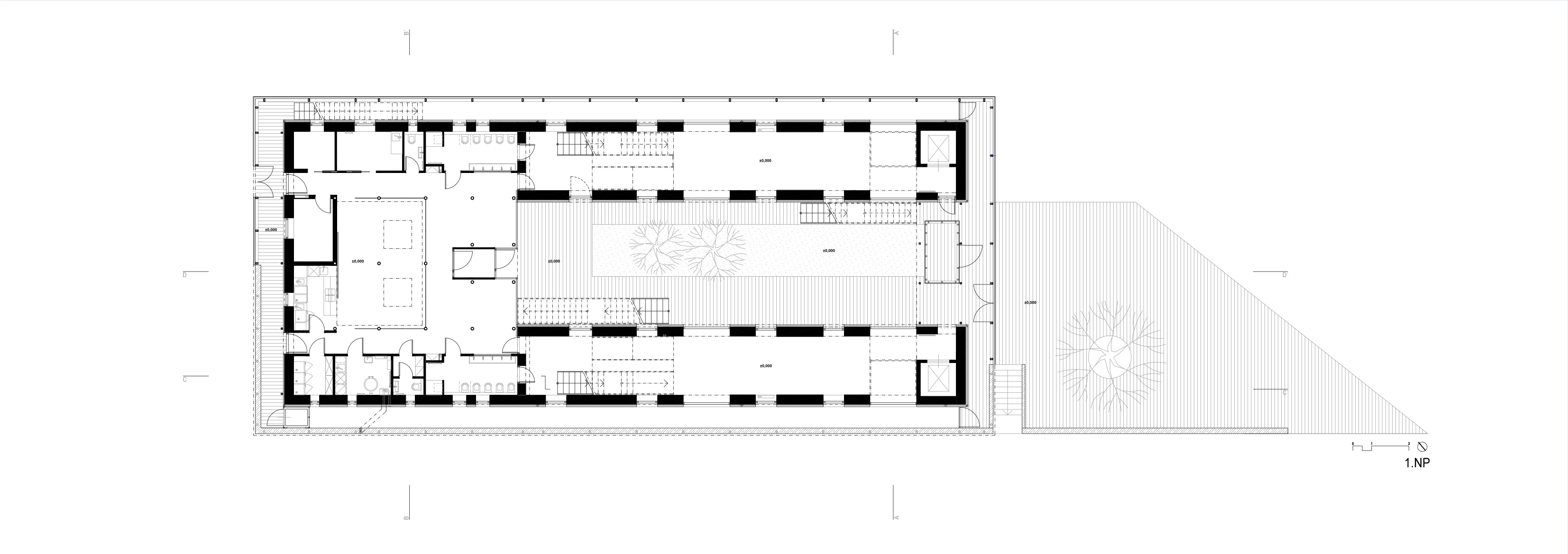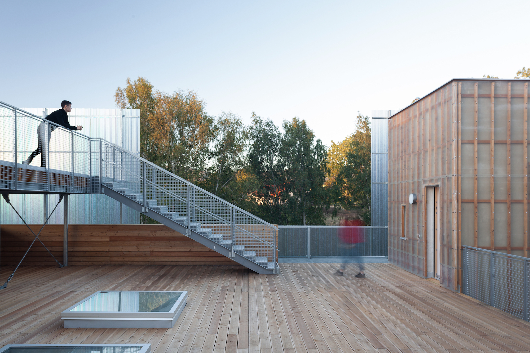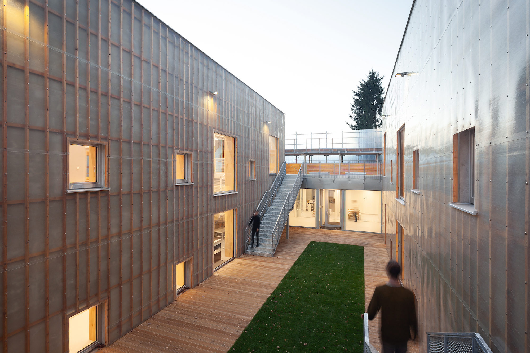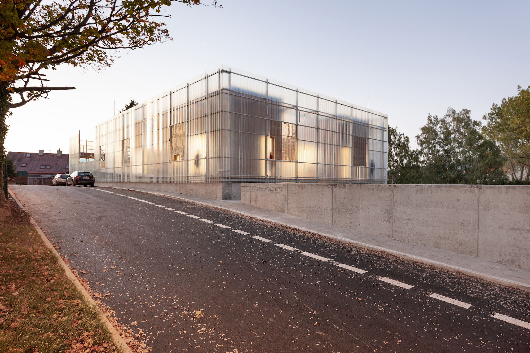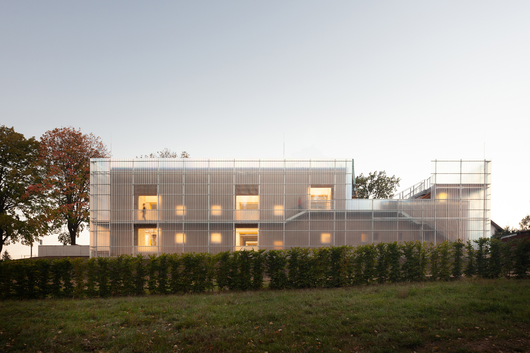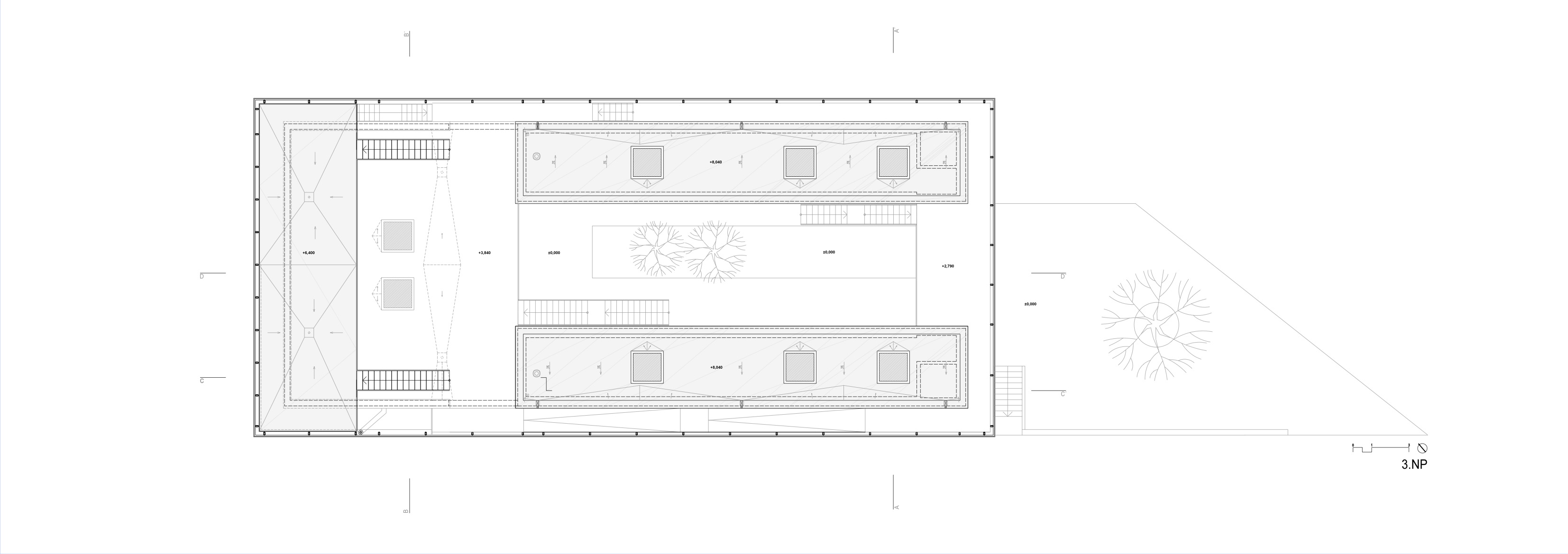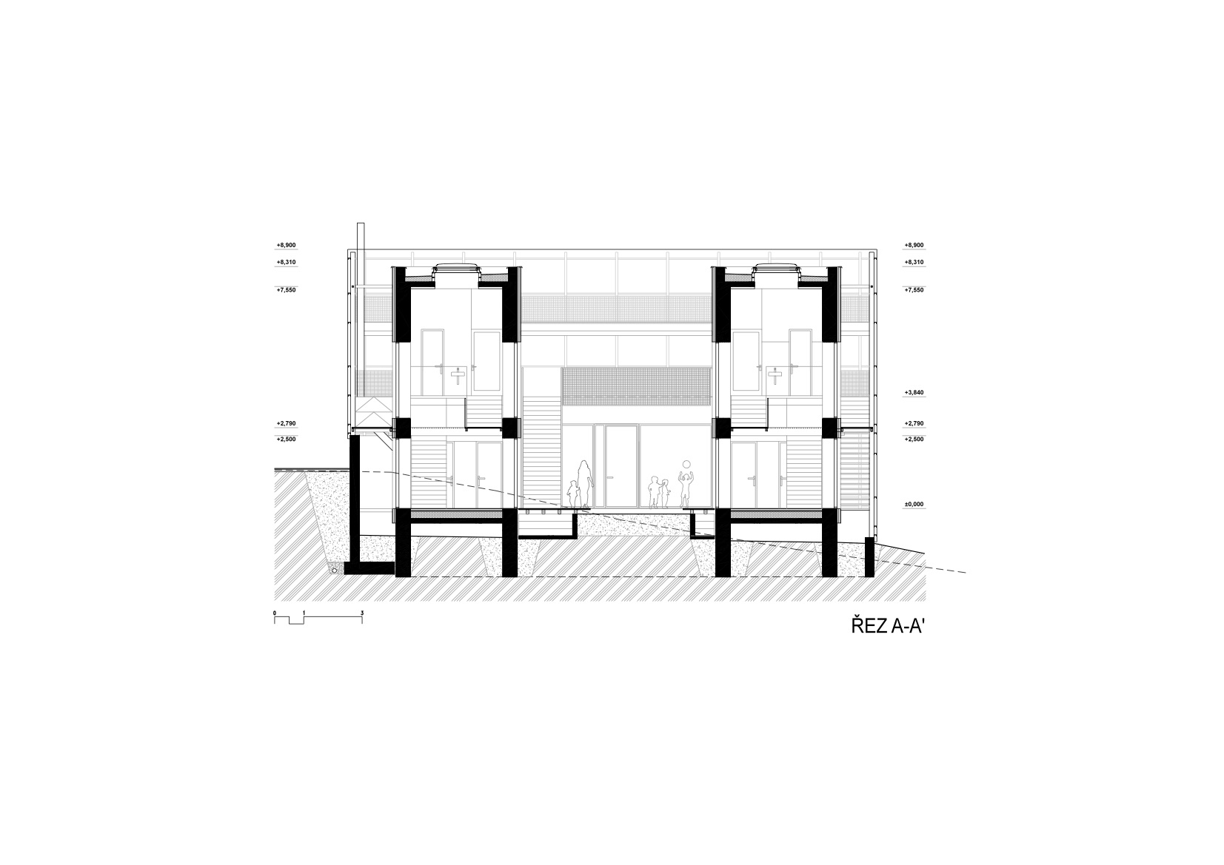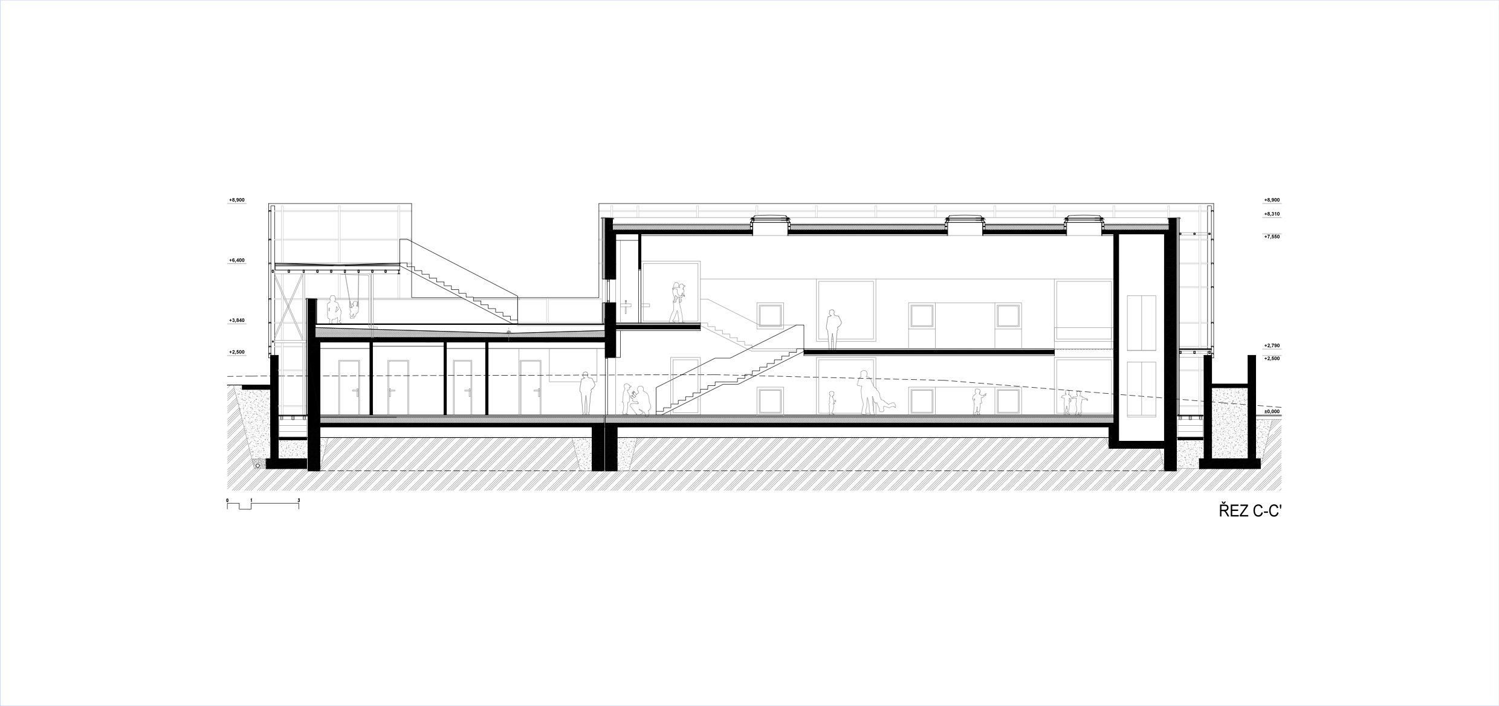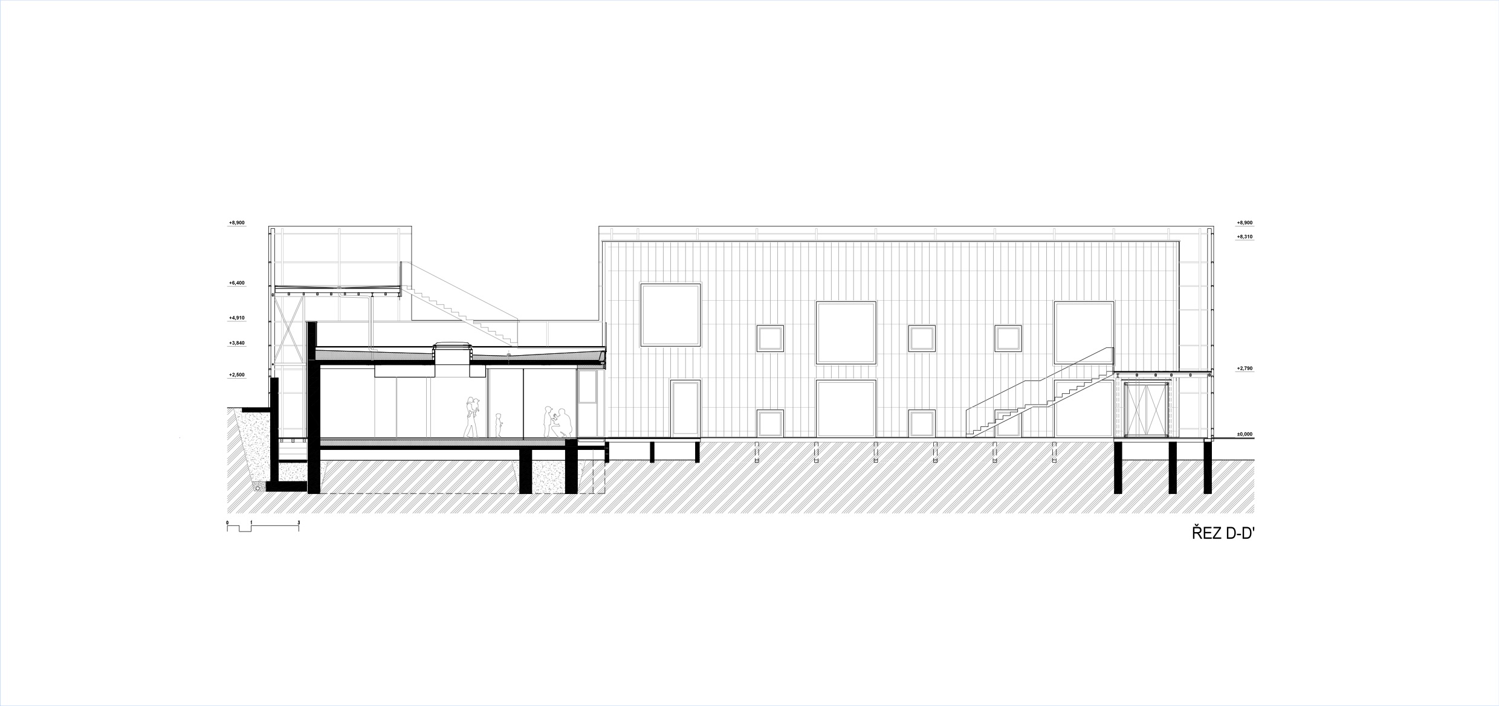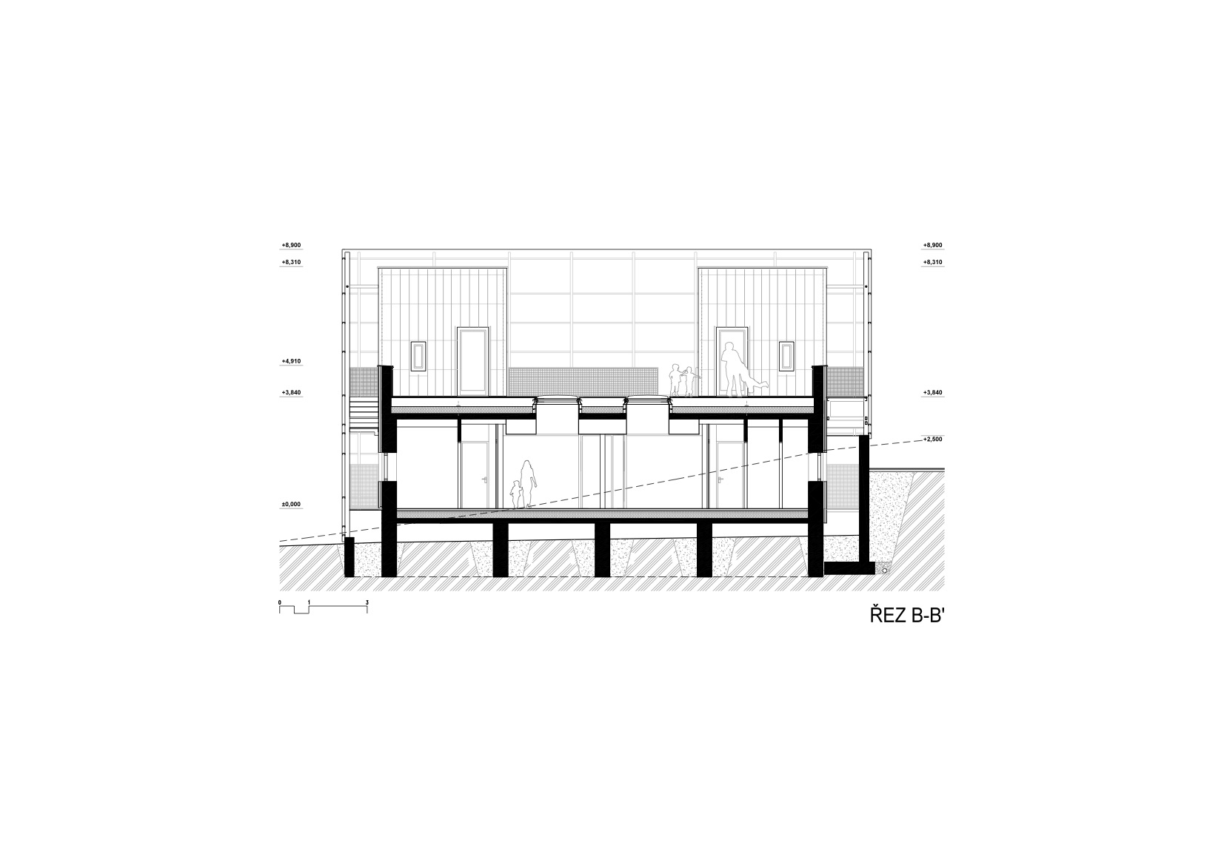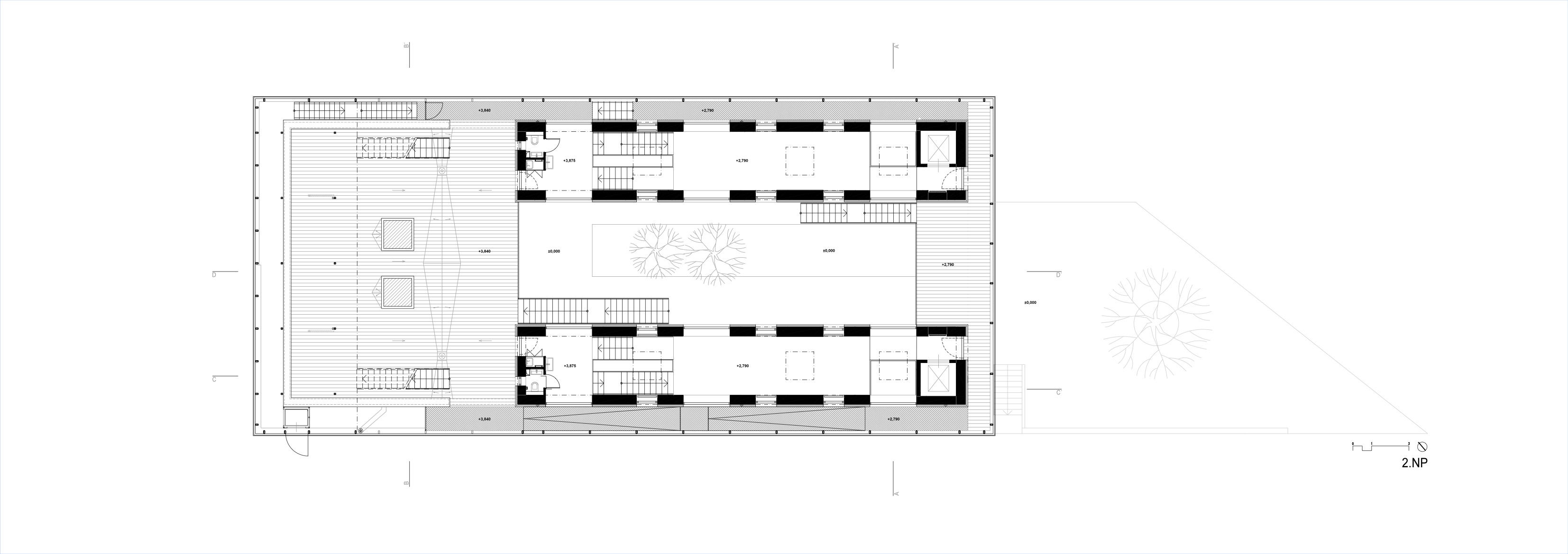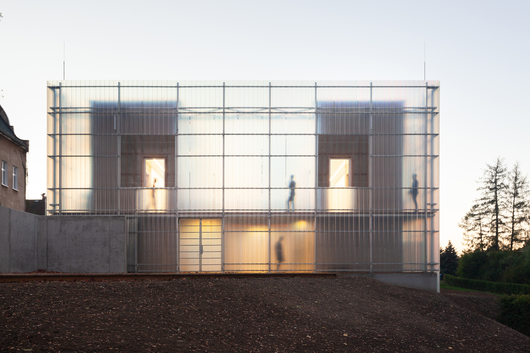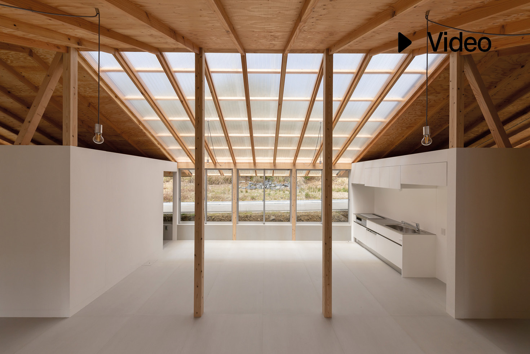Playfully translucent
Kindergarten by Petr Stolín in Liberec

© Alex Shoots Buildings
The Nová Ruda kindergarten, which was designed by Peter Stolín in Liberec, resembles an adventure playground whose translucent building shell spans the playful interior world like a soft veil.


© Alex Shoots Buildings
The fibreglass façade is supported by the wooden frame behind it and joins two slender, rectangular main volumes. Each of these encompasses a large space whose big parallel windows visually connect with the outdoors, just as atria connect the various levels of the building.
Light-coloured materials and surfaces determine the interior design of the Nová Ruda Kindergarten.


© Alex Shoots Buildings
Activities vary by storey: the quiet sleeping area is located on the lowest floor, while rooms for play and dining are upstairs. From here, the children come to the main terrace and several side galleries on a steel construction behind the façade. The light-flooded attic storey serves as a classroom.


© Alex Shoots Buildings


© Alex Shoots Buildings
Thanks to the many “interior exterior areas” in the space sheltered by the fibreglass façade, the kindergarten can offer carefree outdoor play.
More in Detail 6.2022 and in our databank Detail Inspiration.
Architecture: Petr Stolín Architekt
Client: City District of Liberec Vratislavice nad Nisou
Location: Donská 1835, 46311 Liberec 30 (CZ)
Structural engineering: Vladislav Bureš, Zdenek Cvejn, Jirí Holub
Interior architecture: Alena Mičeková, Petr Stolín



