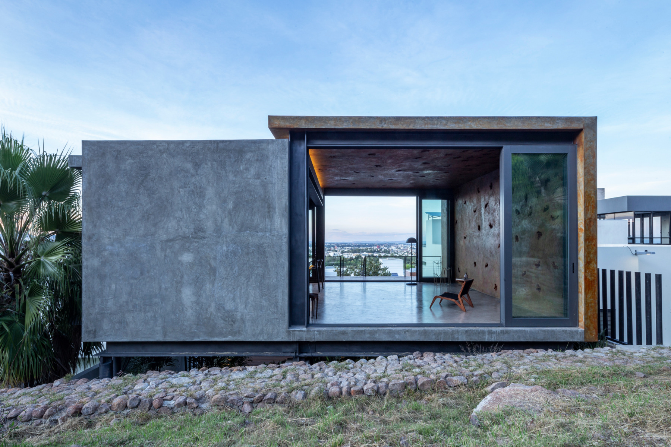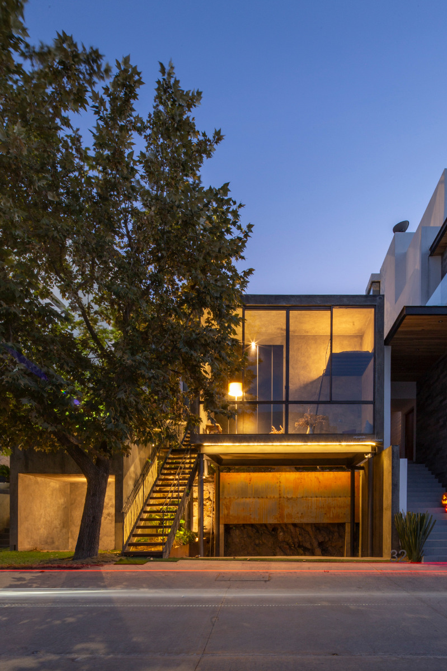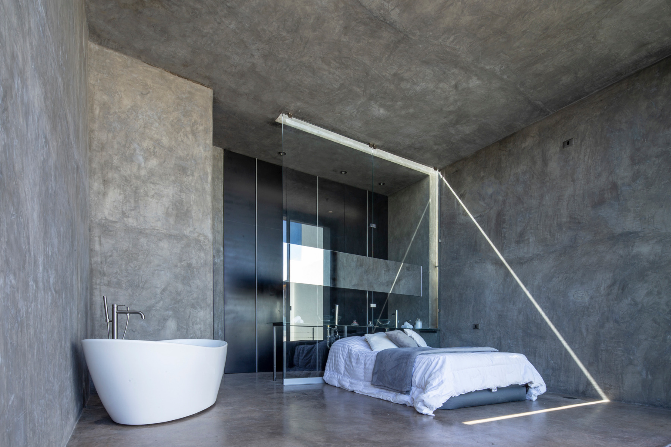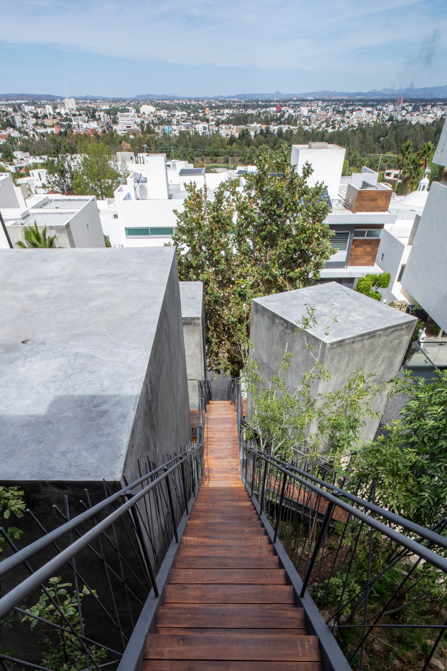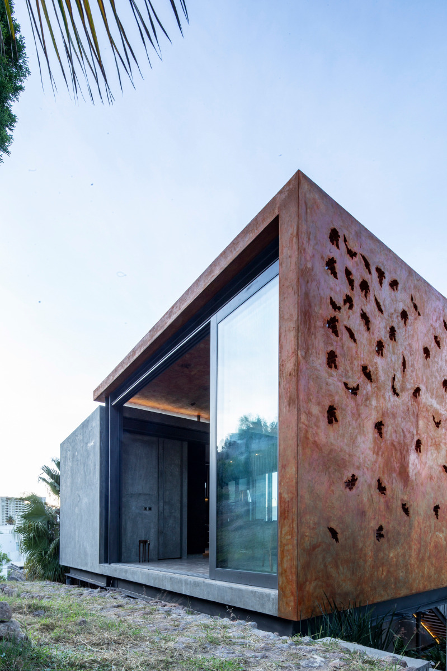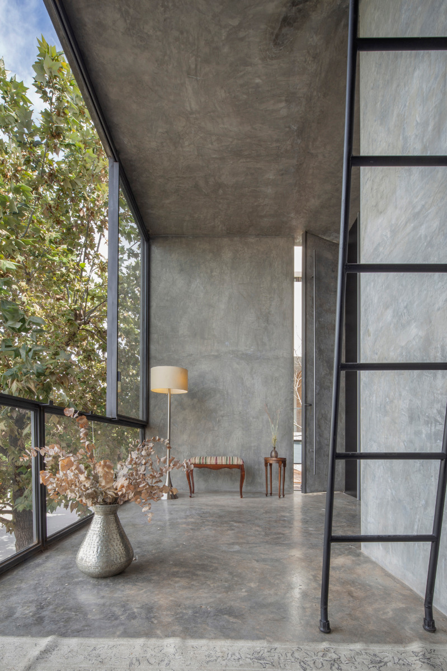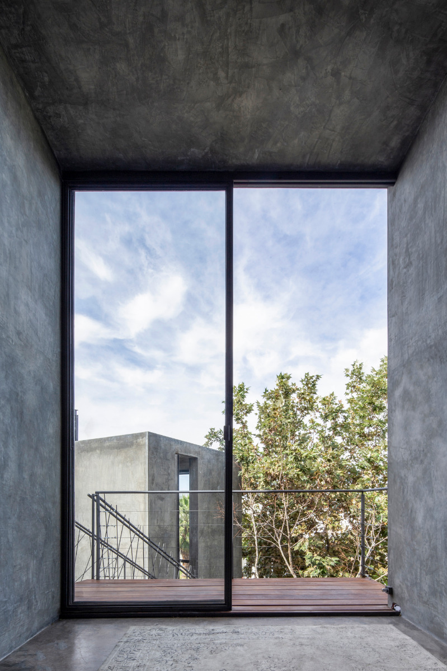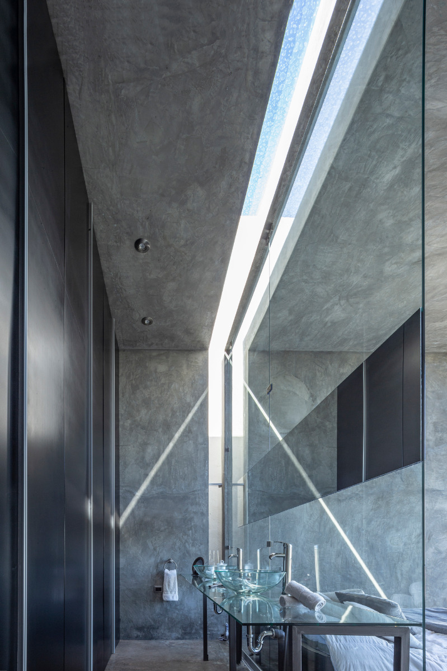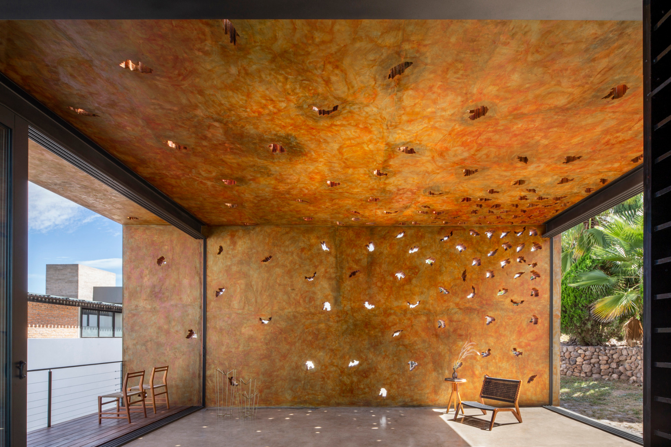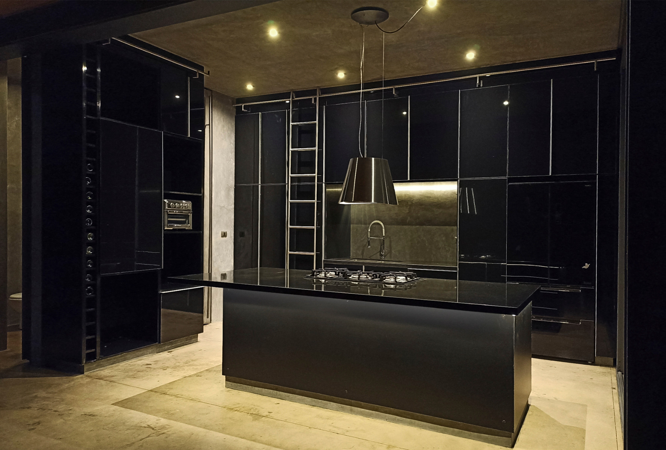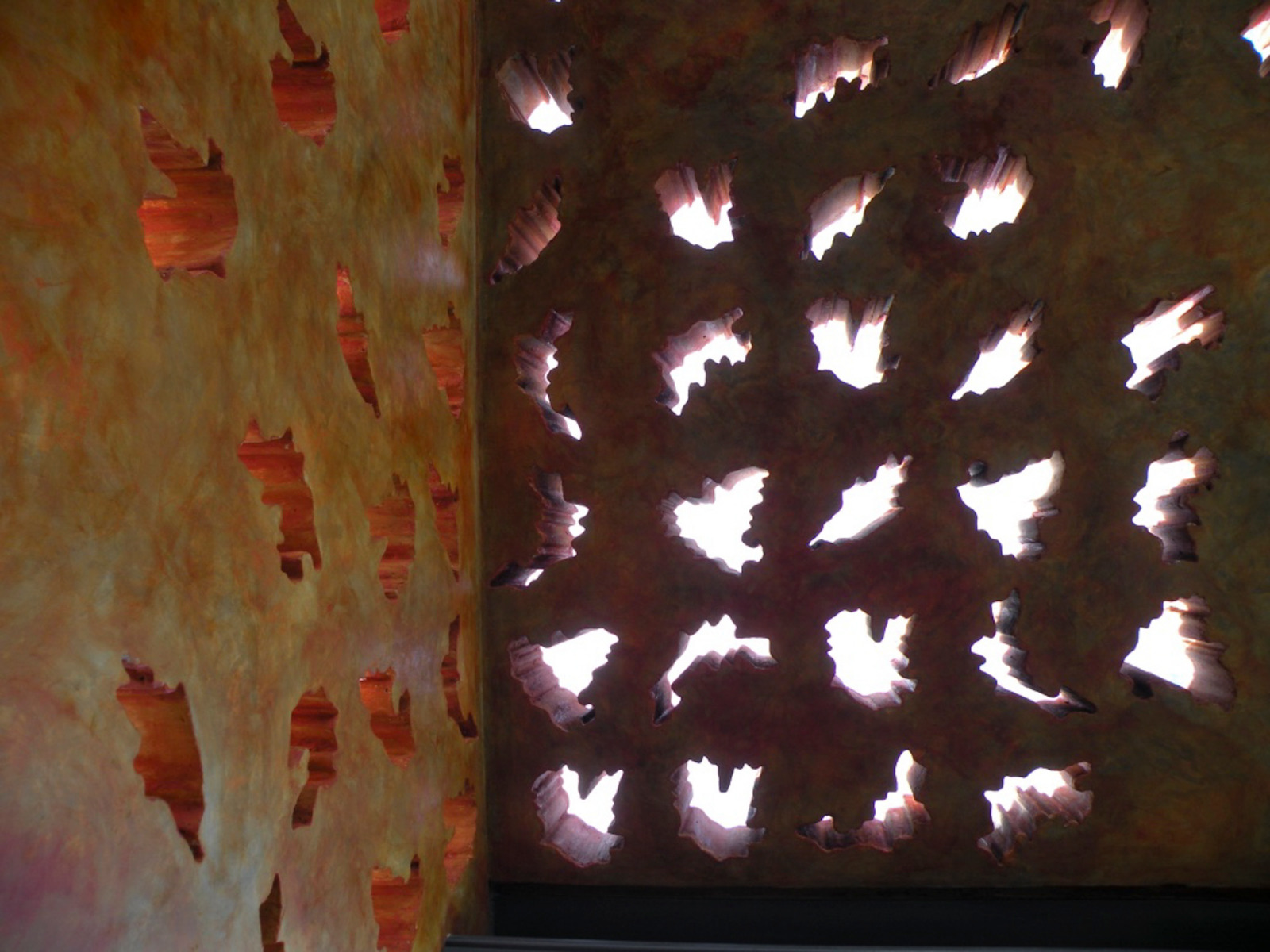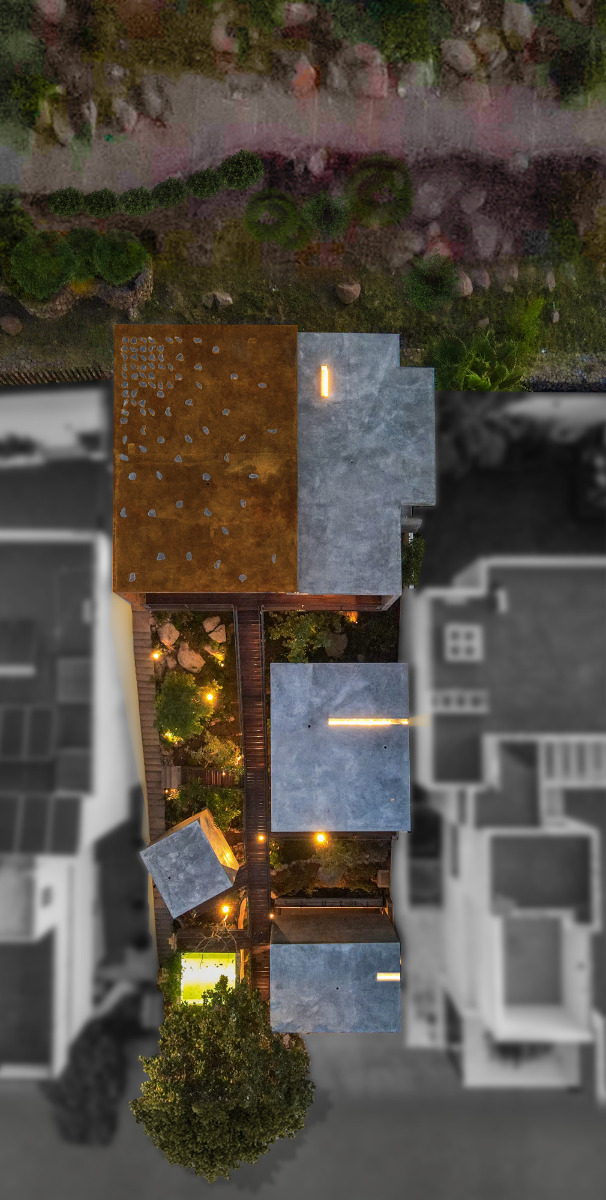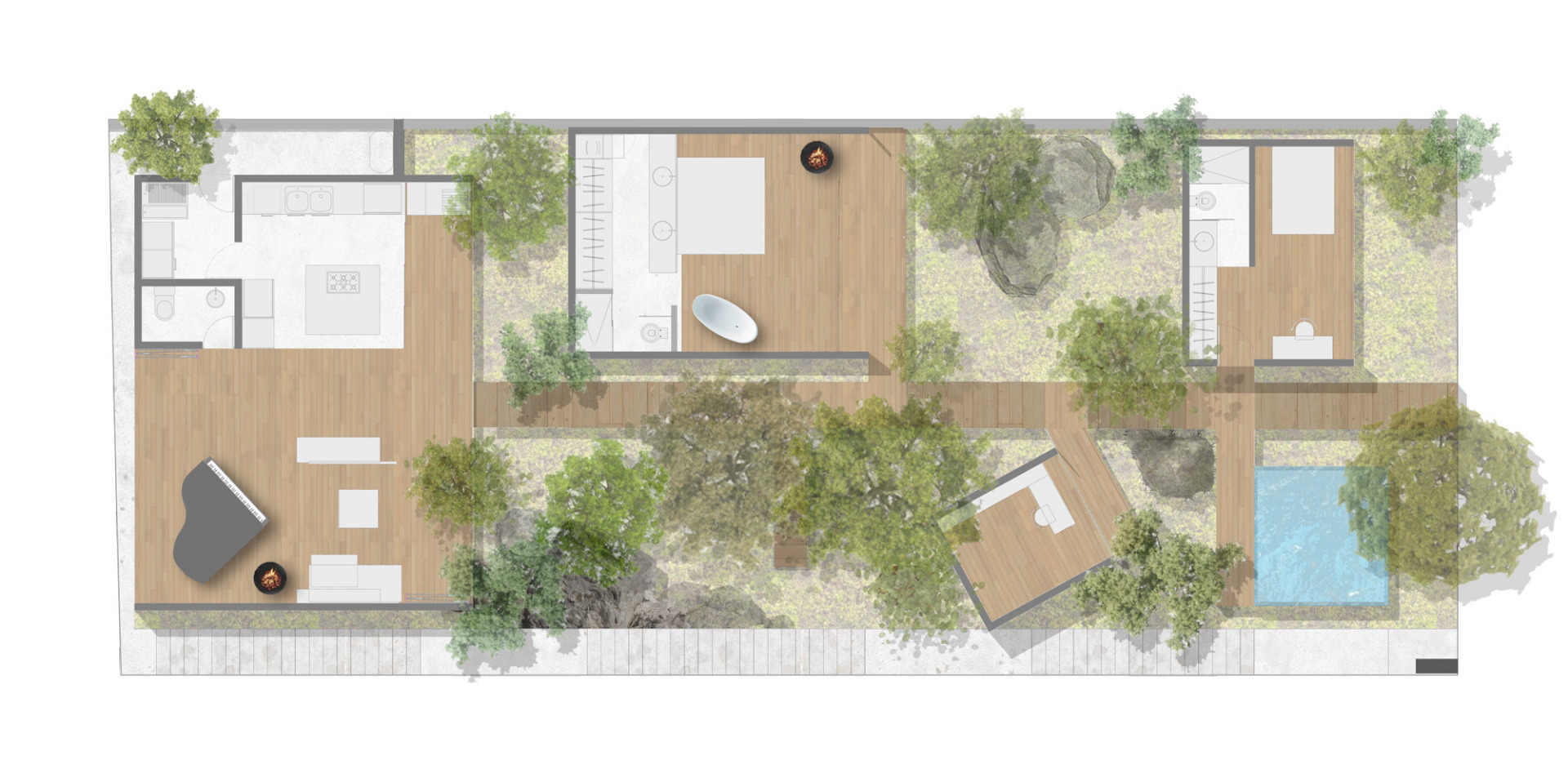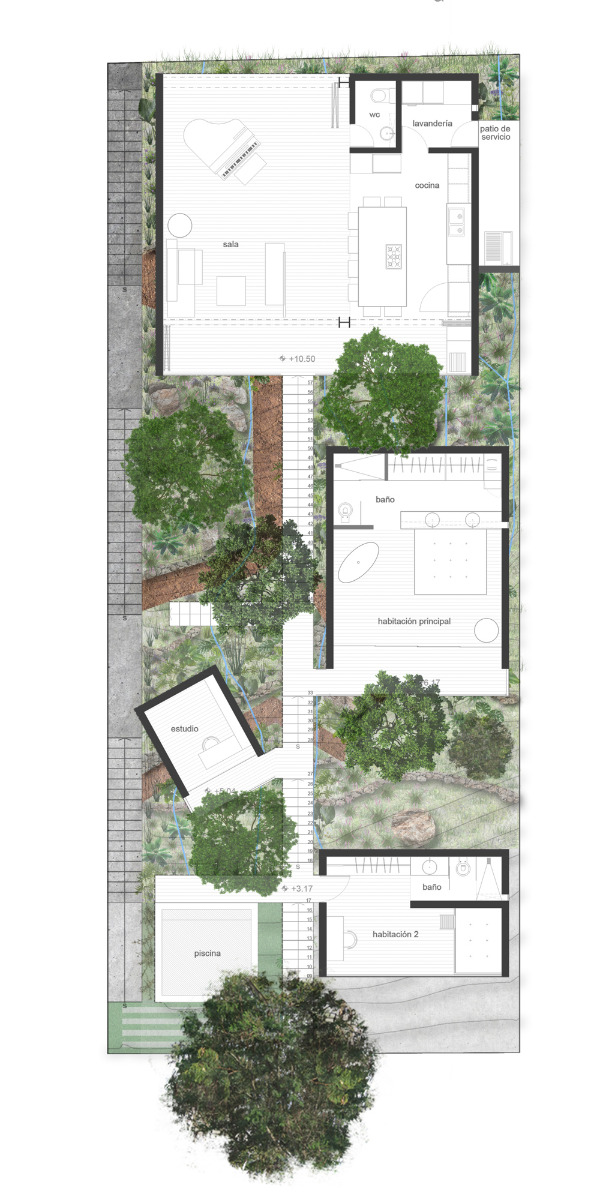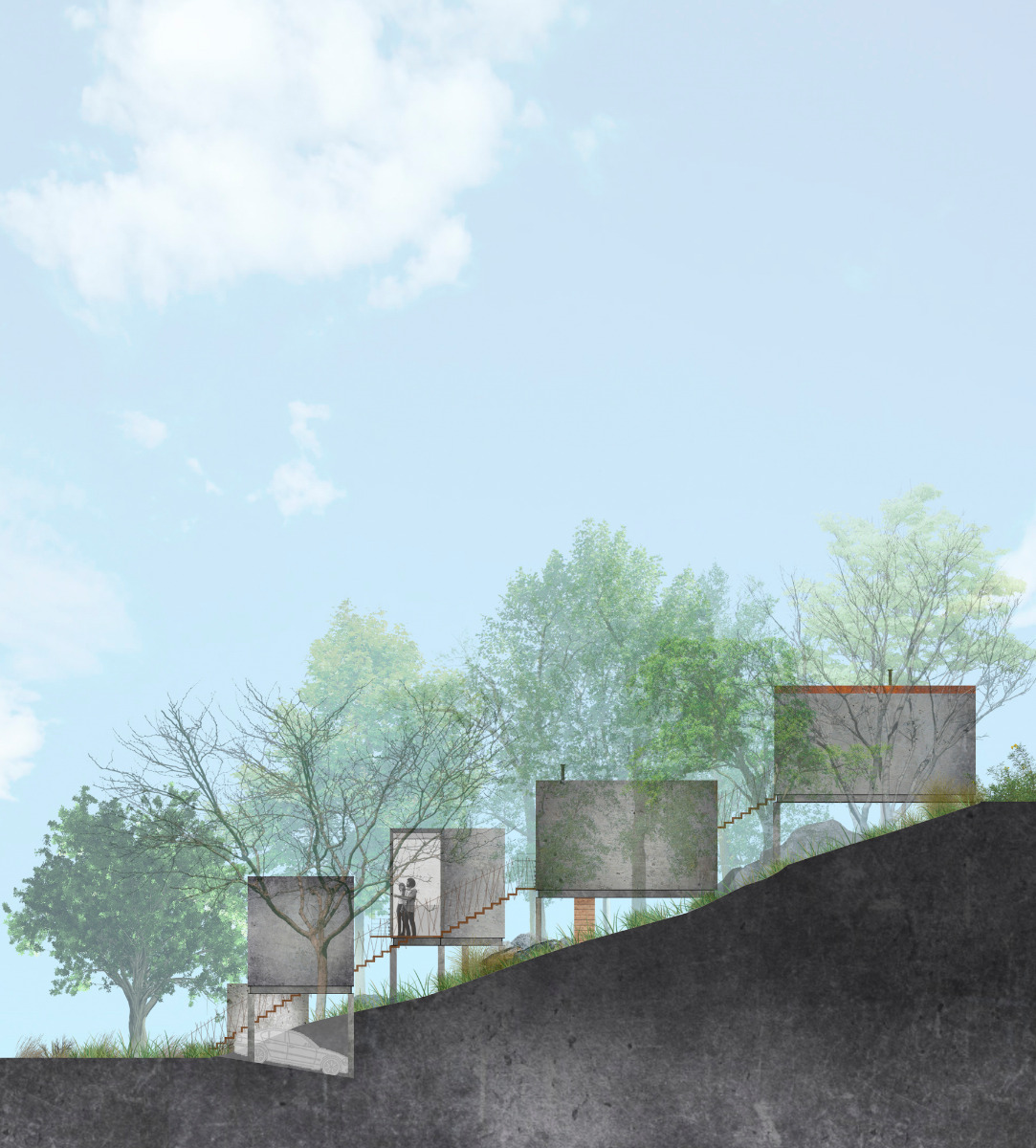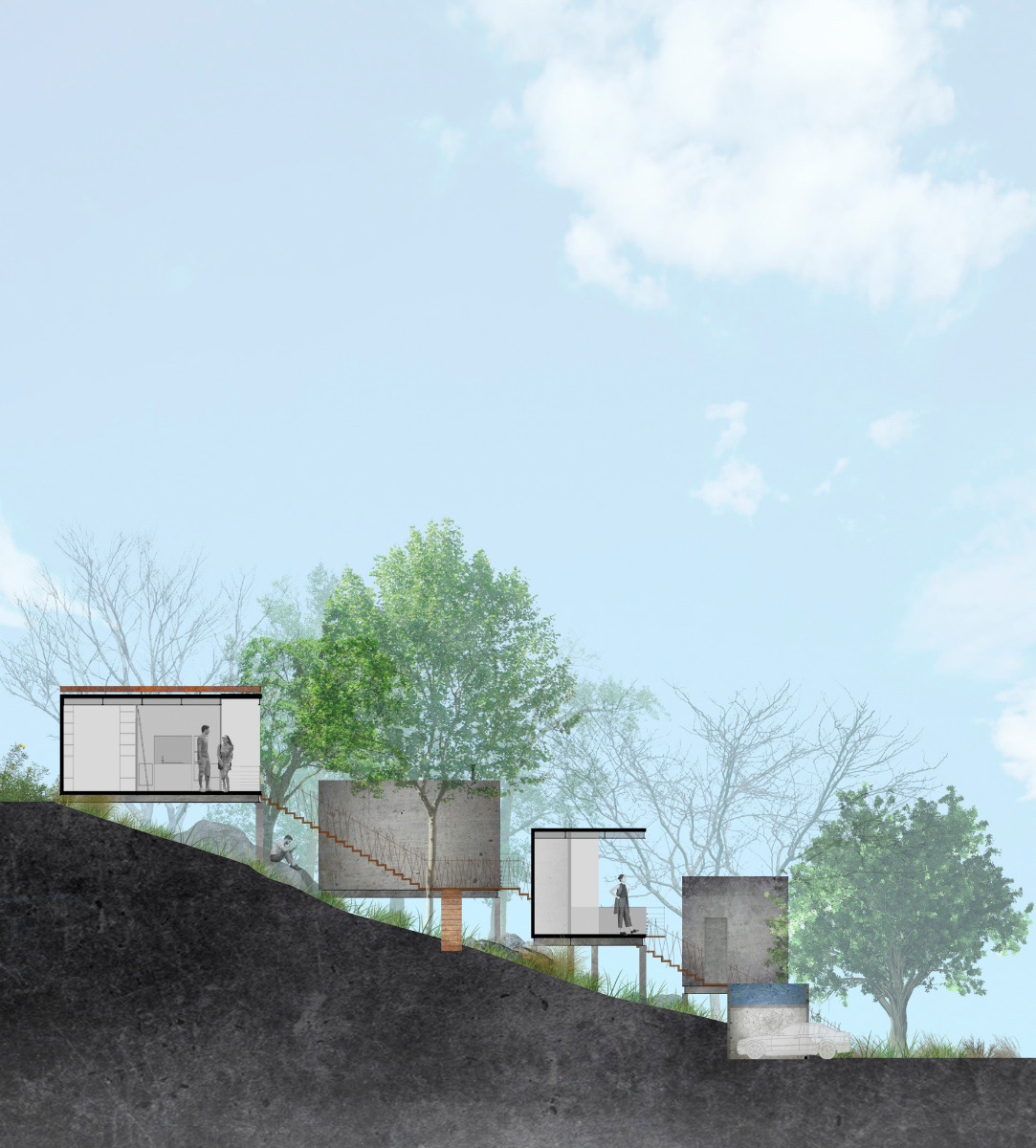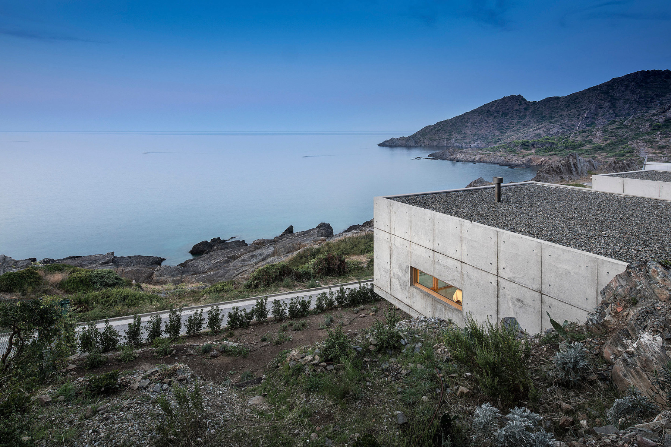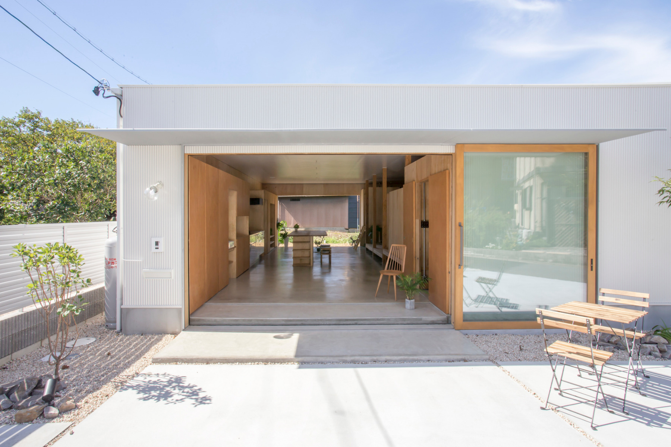A green oasis in a newly developed area
Casa Pedregal in Central Mexico

© Rodrigo Calzada/Albers Studio
Lorem Ipsum: Zwischenüberschrift
This single-family home by Studio Patricia Meneses in the central Mexican city of San Luís Potosí is radically different from its neighbours in the peripheral residential area: four cubes comprising living and sleeping areas are accessed by an exterior staircase.


© Rodrigo Calzada/Albers Studio
Lorem Ipsum: Zwischenüberschrift
Casa Pedregal stands in one of those gated communities that have increasingly sprung up in the southwest of San Luís Potosí, a city of 850 000. Typically, their lots are developed with compact houses of two or three storeys.
Lorem Ipsum: Zwischenüberschrift
The sloping lot acquired by the client is delimited by the road to the north and by a narrow, public green corridor that separates the new residential area from the next quarter to the south.


© Rodrigo Calzada/Albers Studio
Lorem Ipsum: Zwischenüberschrift
Architect Patricia Meneses and her team wanted to maintain this connection to nature. They have placed the largest cube, which accommodates the living room and kitchen, right at the top of the slope, with a large glass front set into the public greenery. Four more cubes follow down the slope; these contain the master bedroom, a home office, a guest or children’s room as well as a carport with a pool on its roof. Another garage, half-buried in the terrain, is situated beneath the children’s room.


© Rodrigo Calzada/Albers Studio


© Rodrigo Calzada/Albers Studio
Lorem Ipsum: Zwischenüberschrift
These volumes, which cover an area of 170 m², are loosely strung on the stairway that runs through the lot like a spine. All the cubes for bedrooms and living stand above the terrain on steel stilts and are based on a steel framework. Most of this framing has been filled with double-shell masonry featuring polished concrete surfaces on both sides.


© Rodrigo Calzada/Albers Studio
Lorem Ipsum: Zwischenüberschrift
Only the walls of the living-room cube are of poured concrete rather than masonry. An iron-oxide pigment gives them their characteristic red colouring. Daylight seeps inside through small openings in the walls and ceiling; these openings were inspired by the shapes of leaves. The builders created them using small plastic moulds that they placed in the concrete formwork and then removed once the concrete had hardened.


© Rodrigo Calzada/Albers Studio
Lorem Ipsum: Zwischenüberschrift
For the fittings, the architects favoured black MDF. None of the cubes has a cellar; all the same, with their unusually high spaces of 3,5 m the architects helped create plenty of storage space such as ceiling-high wall units whose upper compartments are reached via integrated ladders.
Architecture: Studio Patricia Meneses
Client: private
Location: P.º del Pedregal, Privadas del Pedregal, San Luis, S.L.P. (MX)



