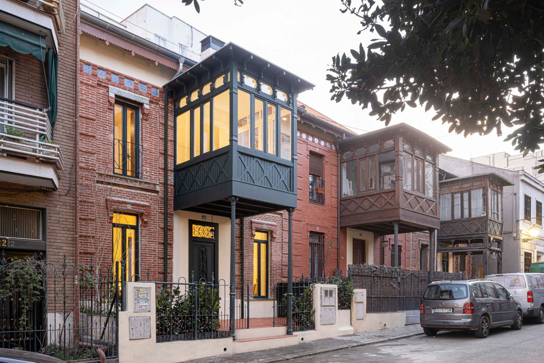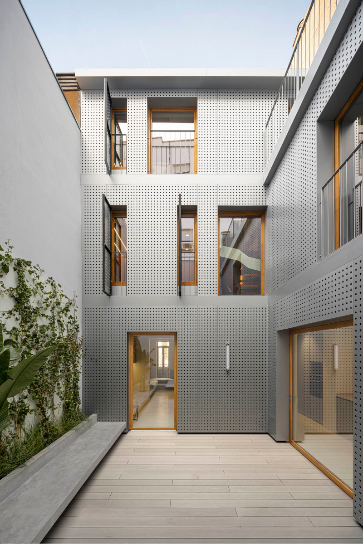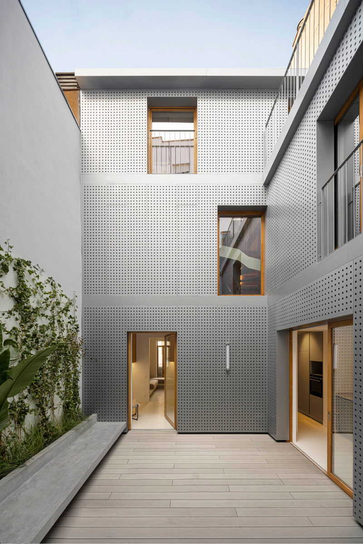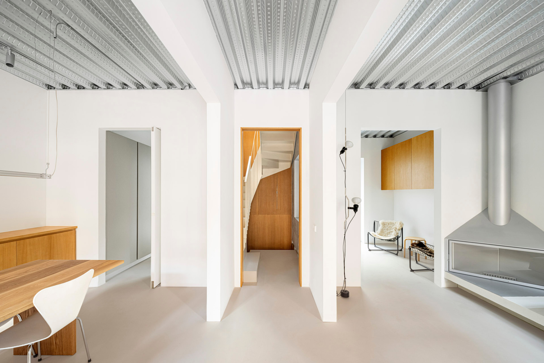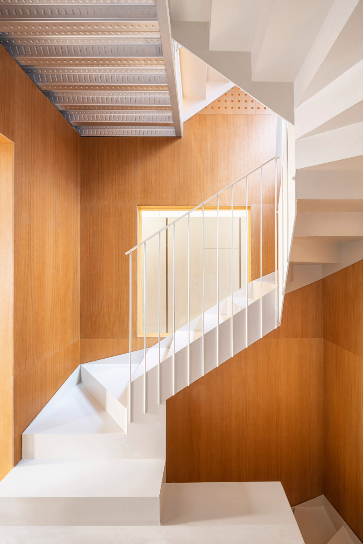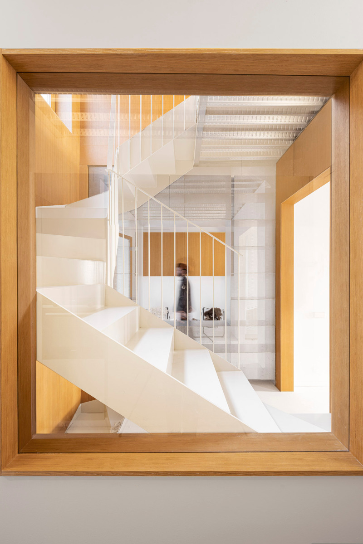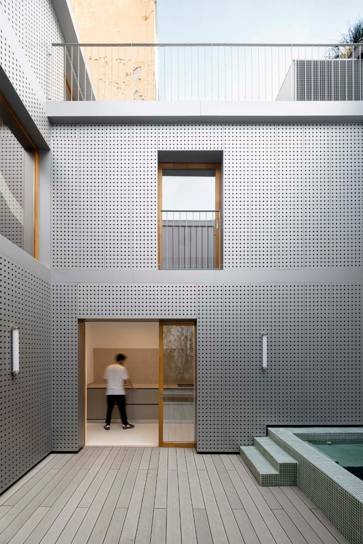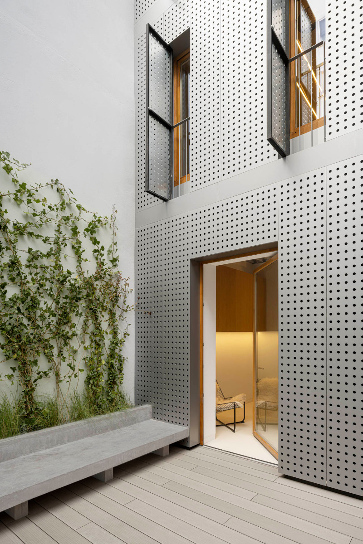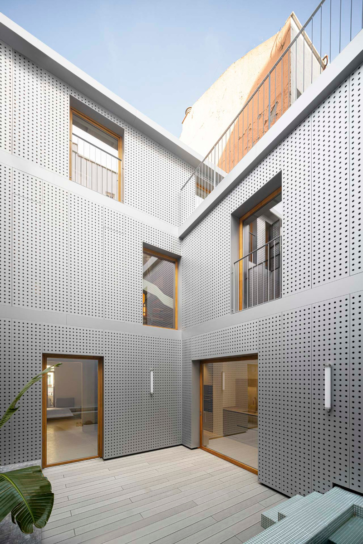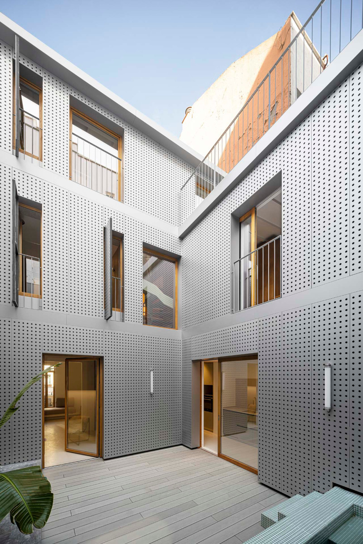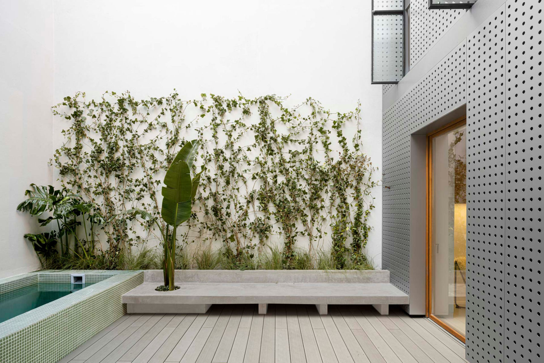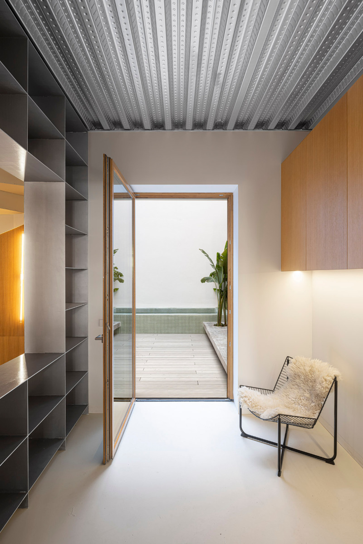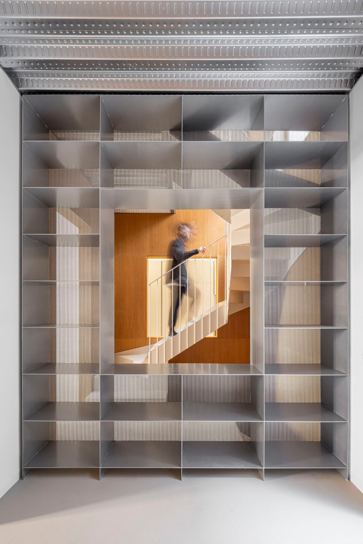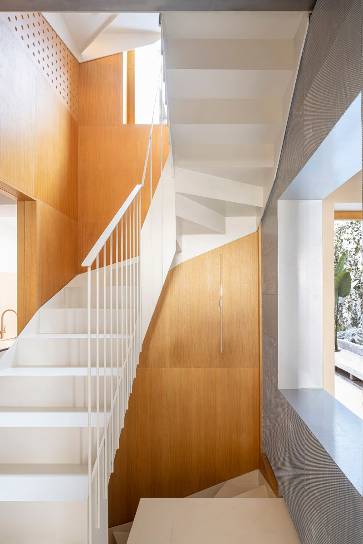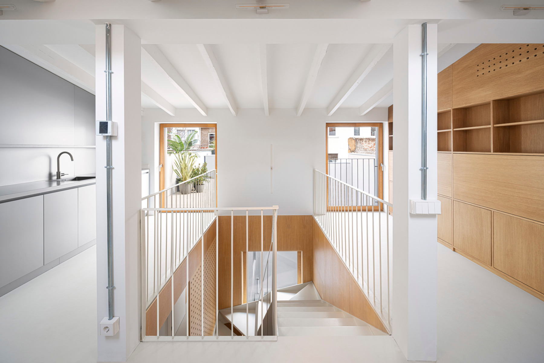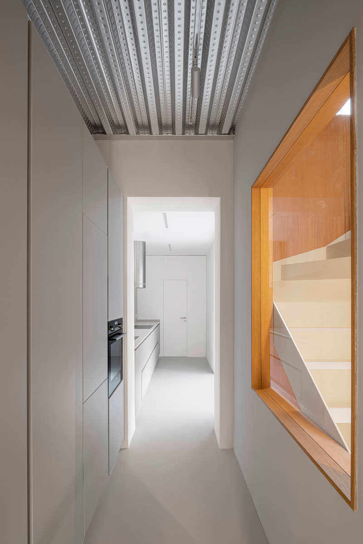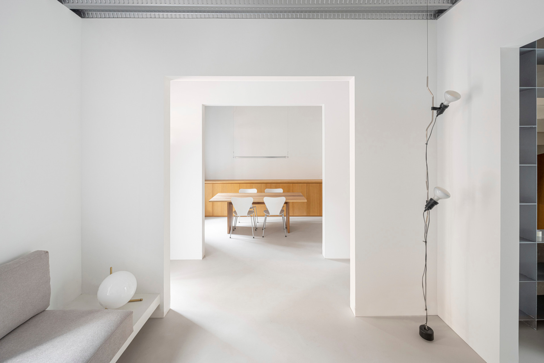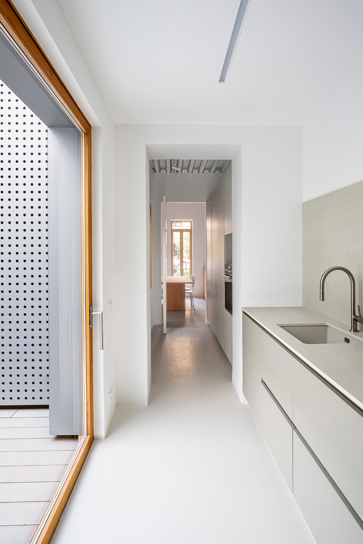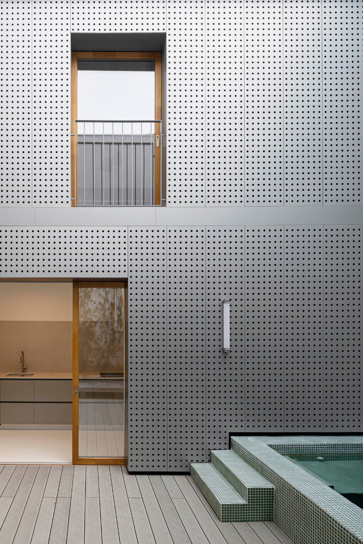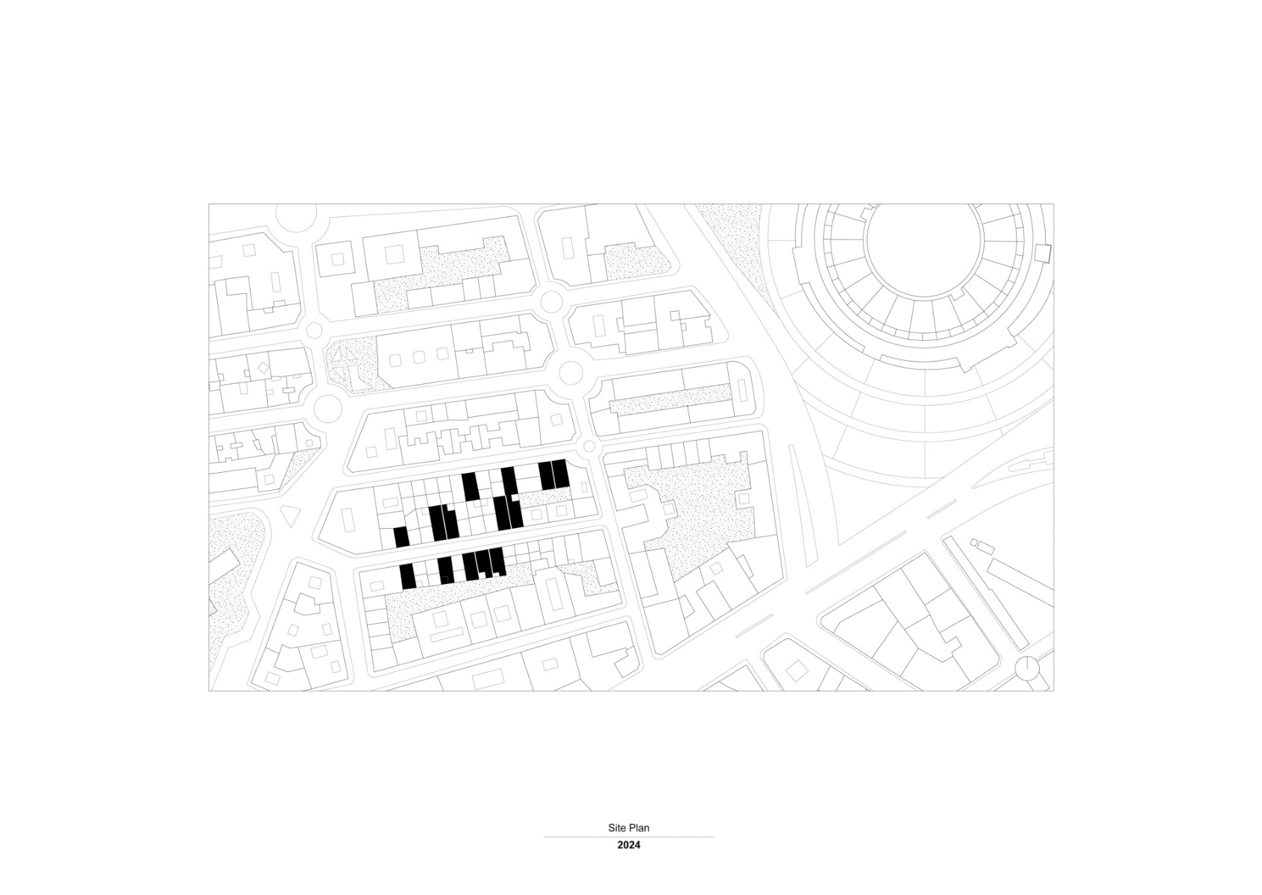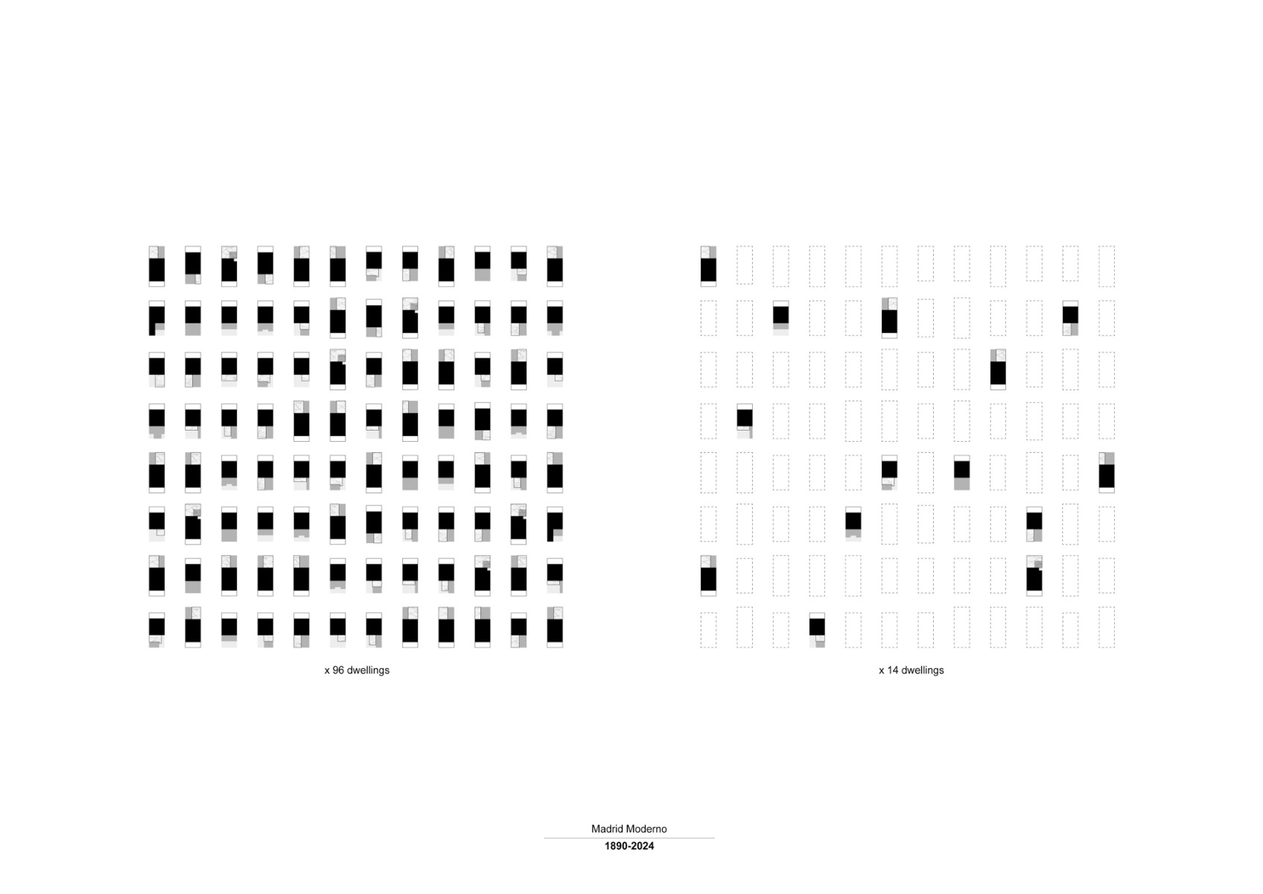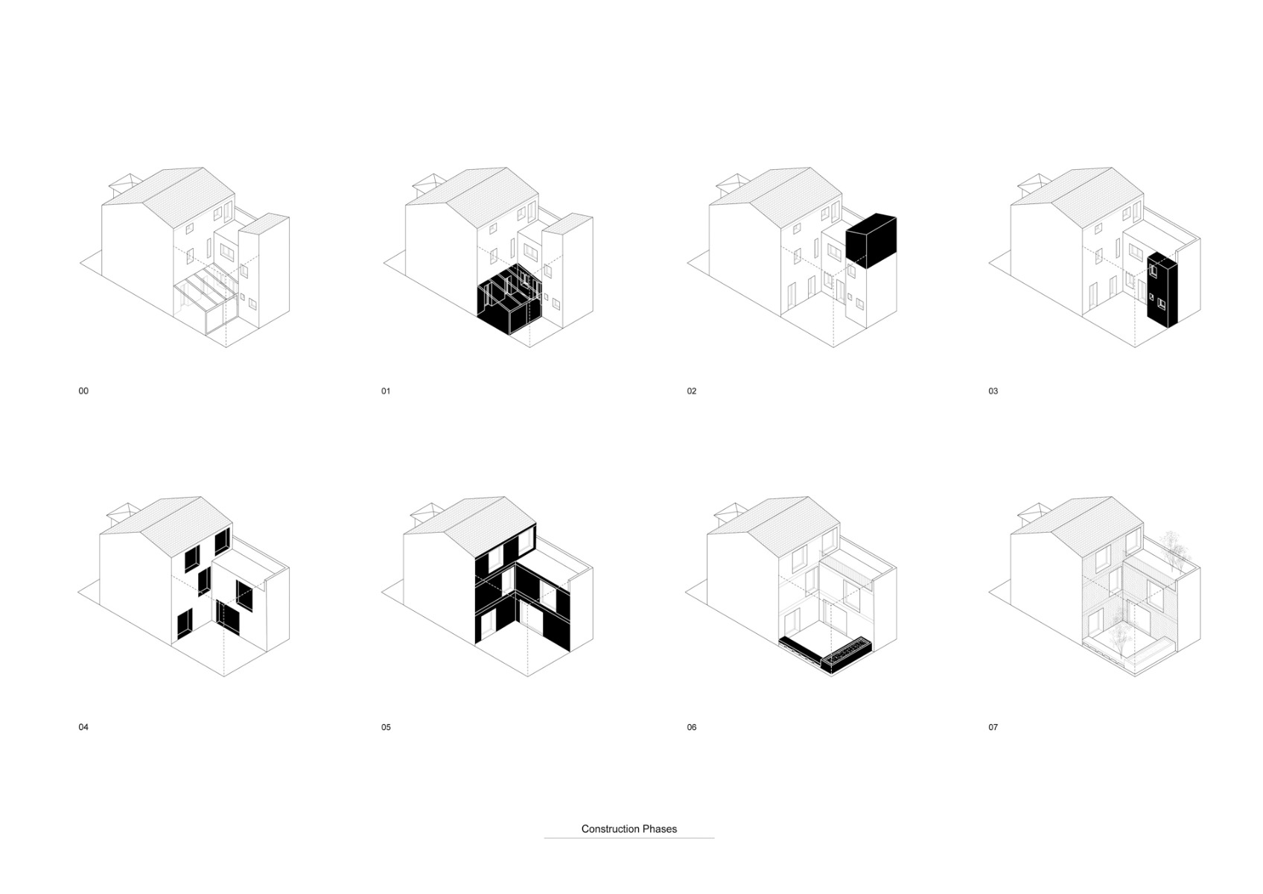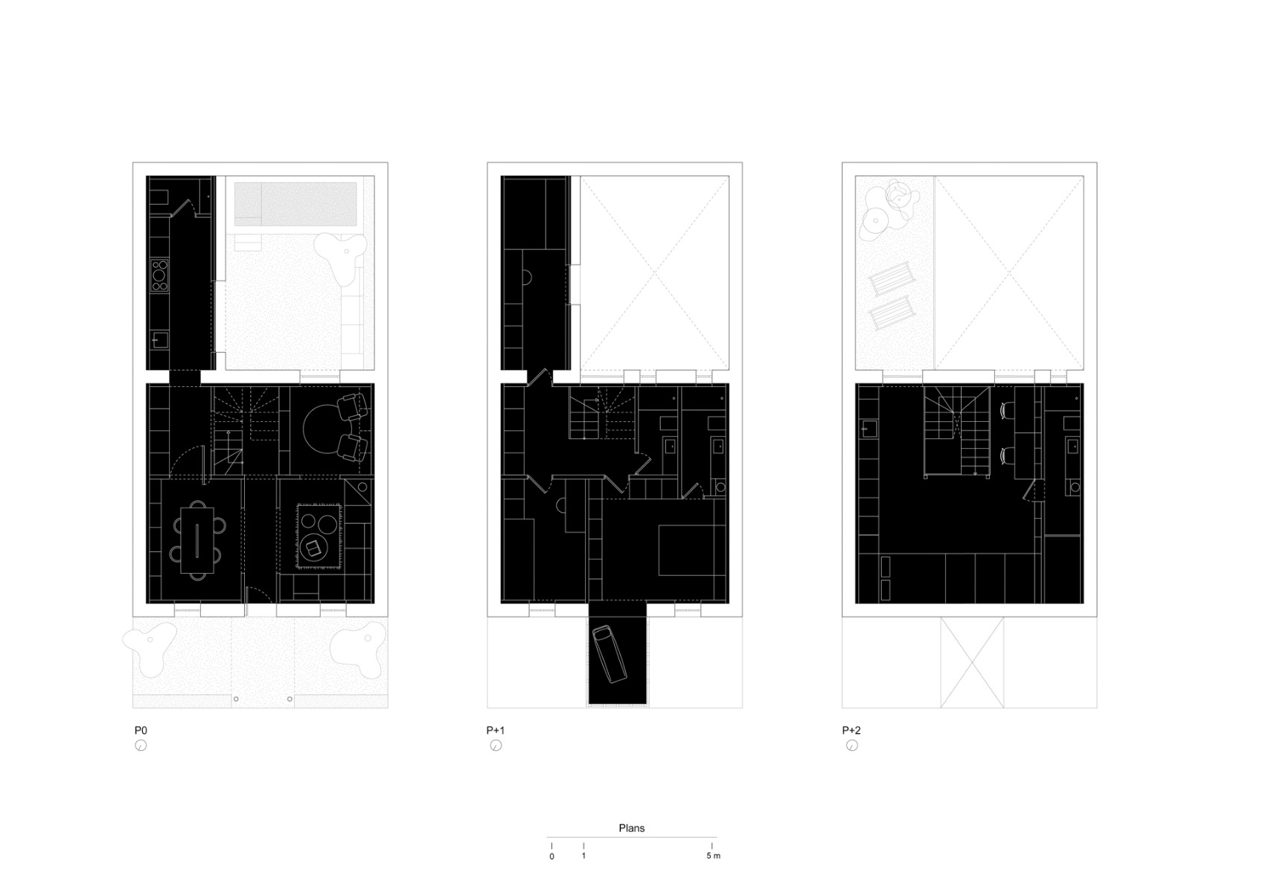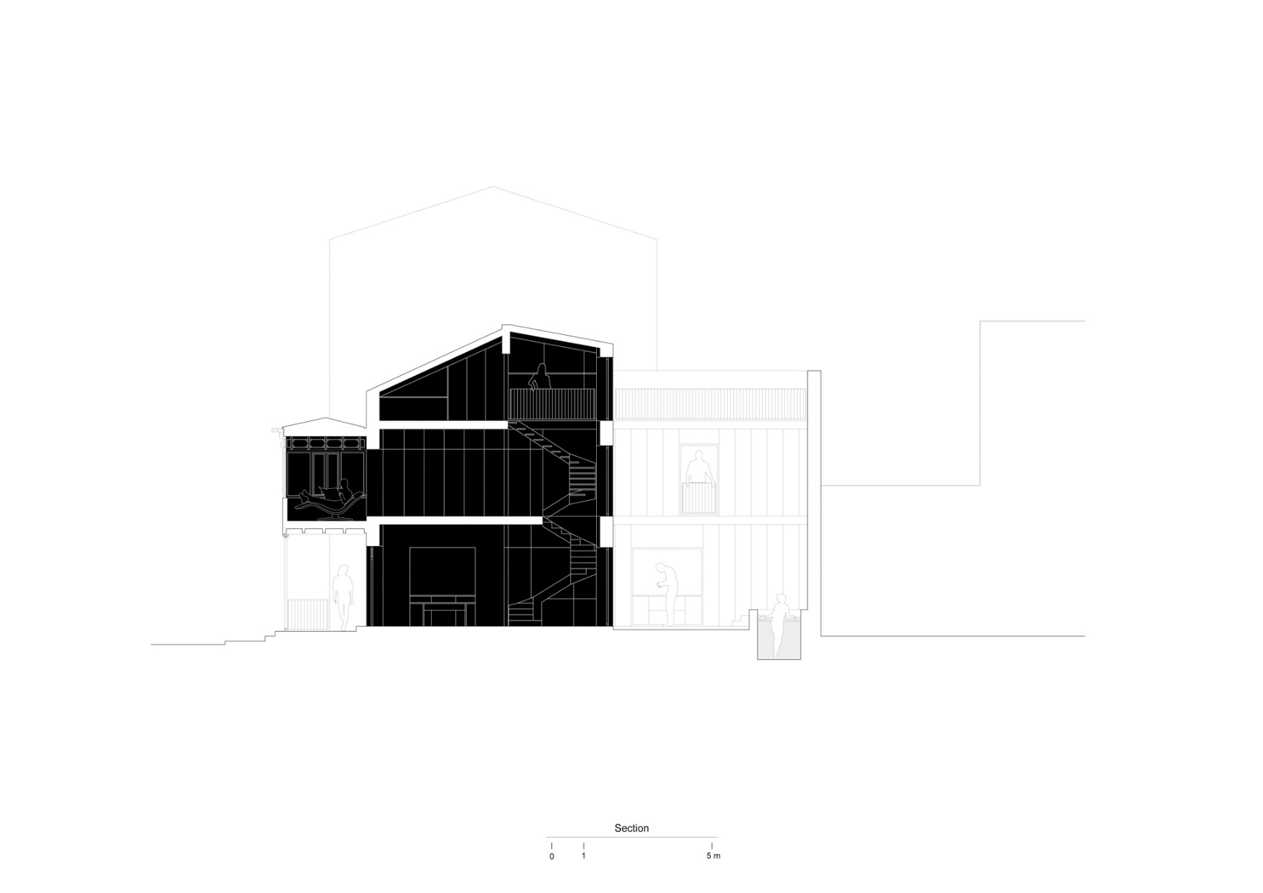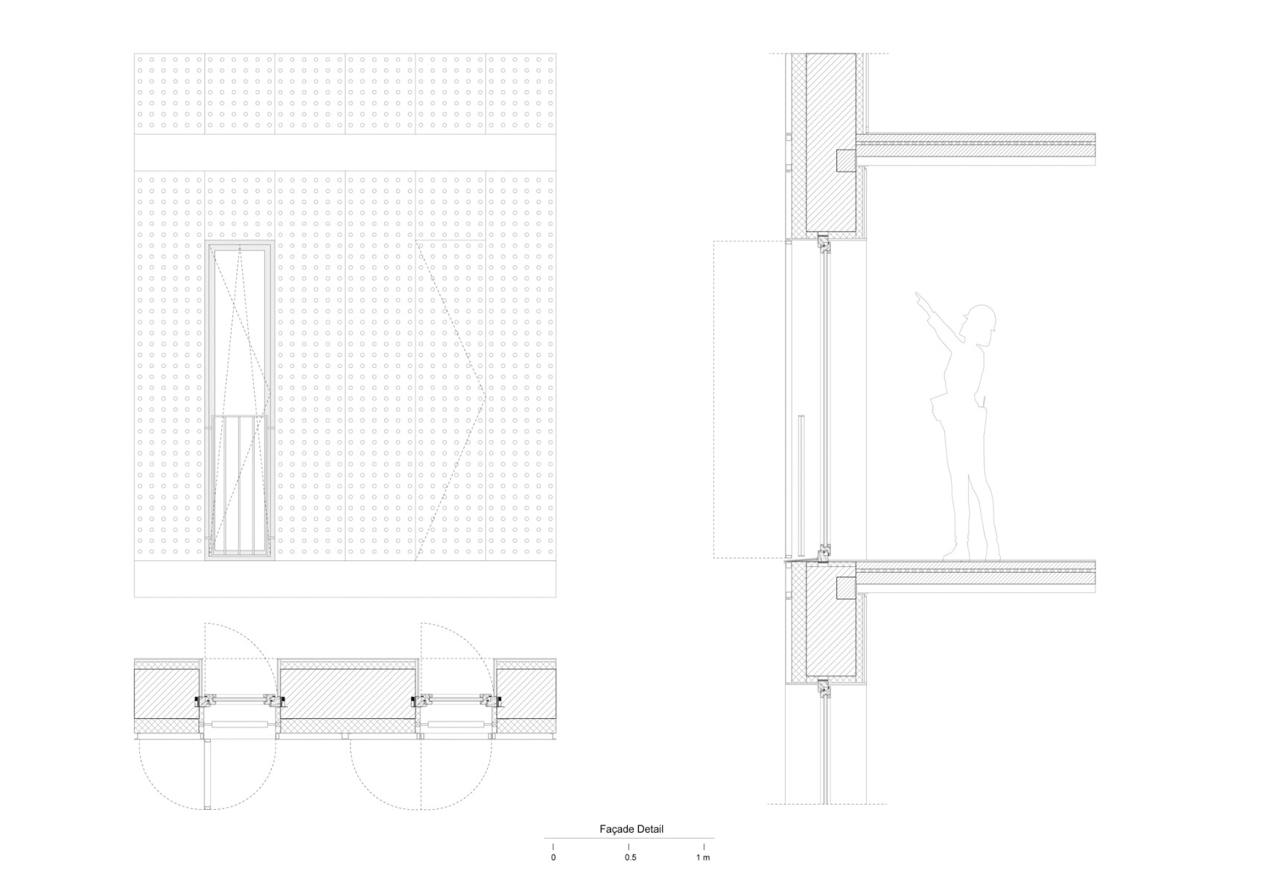Dialogue between eras
Casa Castelar in Madrid by Solar

A wooden bay window characterises the street facade of the house. It was renovated using traditional methods. © Adriá Goula
Colonia Madrid Moderno was built at the end of the 19th century as a weekend neighbourhood for the people of Madrid on the eastern edge of the city. It consists of 94 neo-Mudejar-style terraced houses, 14 of which are still standing after decades of changes caused by property booms and building crises. The others have been replaced over the years by new three- to four-storey buildings, mostly apartment blocks.


The facade facing the courtyard is variable. © Adriá Goula


Some of the windows disappear behind shutters which, when closed, blend into the facade. © Adriá Goula
Everything as before: the street facade
One of the preserved historic houses has now been completely renovated by the Madrid office of Solar. In fact, only the historic street facade has been completely preserved, while the interior and the courtyard facade are new. The architects were guided by one of Viollet-le-Duc's guiding principles for the renovation project: “To restore a building is not to preserve it, nor to repair it, nor to rebuild it. It means restoring it to a finished state that probably never existed in the past.”
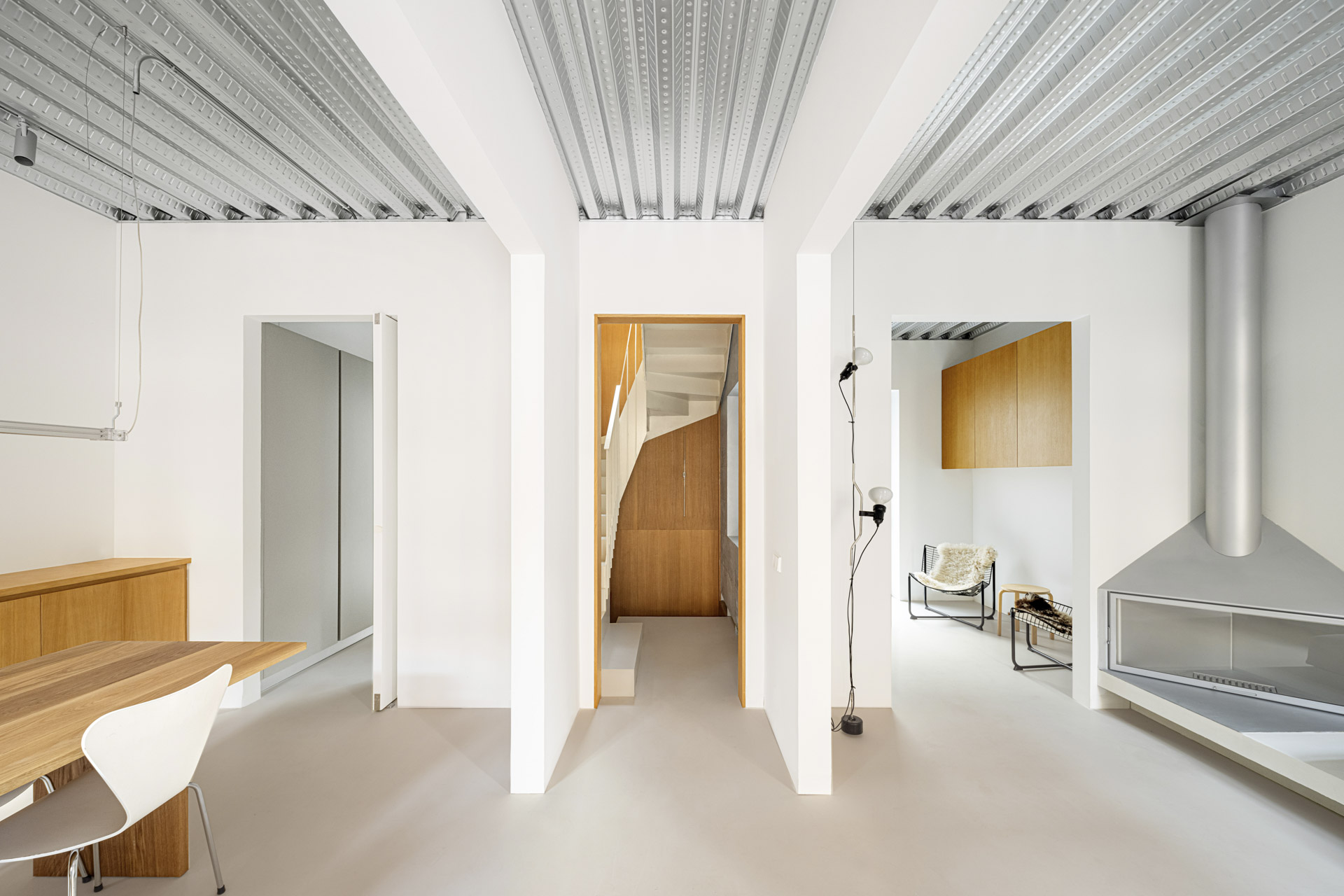

Inside, the architects installed new ceilings in trapezoidal sheet metal and concrete. © Adriá Goula
Cleaning up the typology, creating open spaces
Before construction could begin, the architects had to remove the countless extensions and superstructures that had grown on the courtyard side of the house since its construction. Gradually, the L-shaped structure of a three-storey main building with a bay to the street and a two-storey side wing a few metres deep along the wall to the neighbouring house became visible again. Inside, a series of rooms of approximately the same size were created, neutral in terms of use, and connected to a spacious staircase by large internal windows.


Large interior windows connect the surrounding rooms with the central staircase. © Adriá Goula


© Adriá Goula
Perforated courtyard facade
In designing the facade, the architects opted for the greatest possible contrast: the street facade, painstakingly restored by hand, on one side, and the courtyard facade, which at first glance looks more like a new building, on the other. Floor-to-ceiling windows structure the facade skin of recycled perforated aluminium. The rear-ventilated facade structure has been designed with future conversions in mind. The energy standard has also been significantly improved as part of the refurbishment: thermal insulation to the latest standard, improved cross-ventilation of the rooms and an air-to-air heat pump have helped to reduce the requirement by 70 %.
Architecture: Solar (Pablo Canga + Ana Herreros)
Collaboration: Luis Guerra
Client: private
Location: Madrid (ES)
Civil engineer: Ángel García
Landscape architecture: Blom Bureau
Contractor: Edite Transforma: Z
