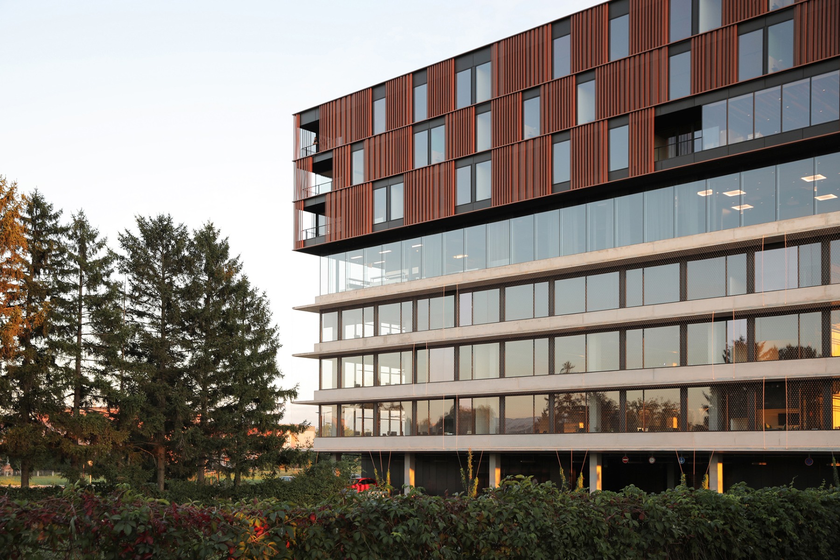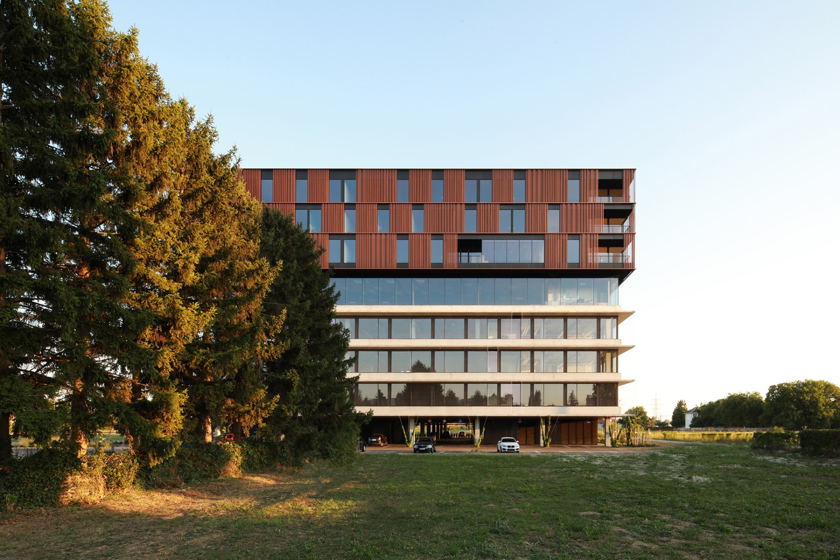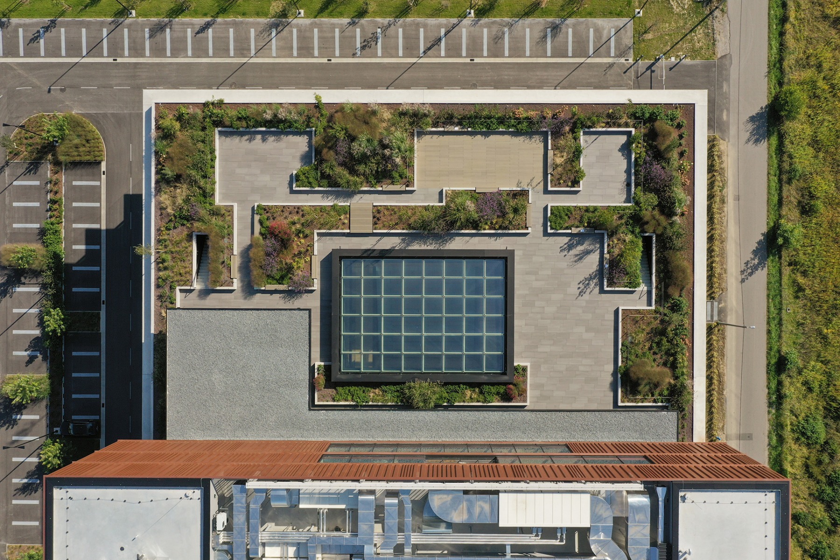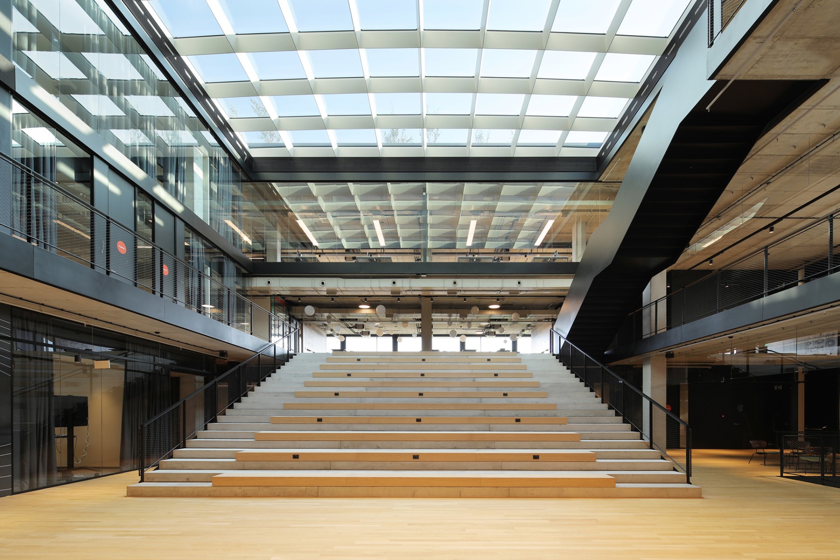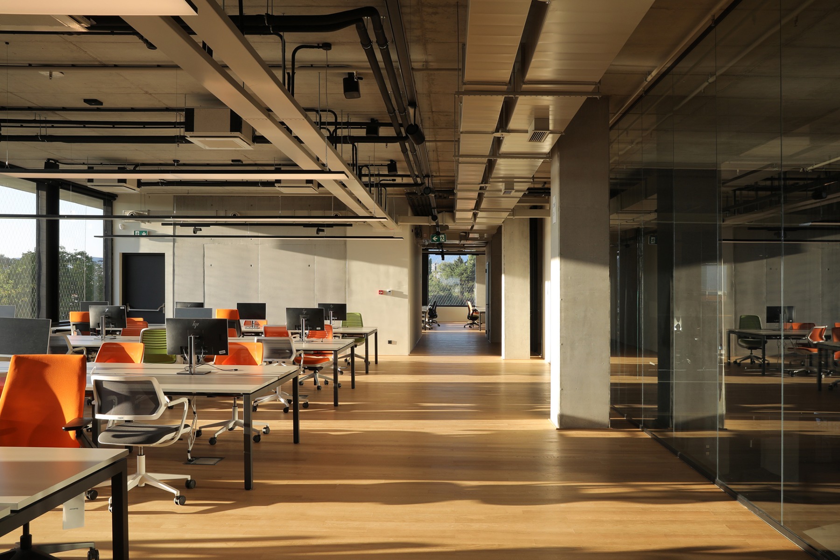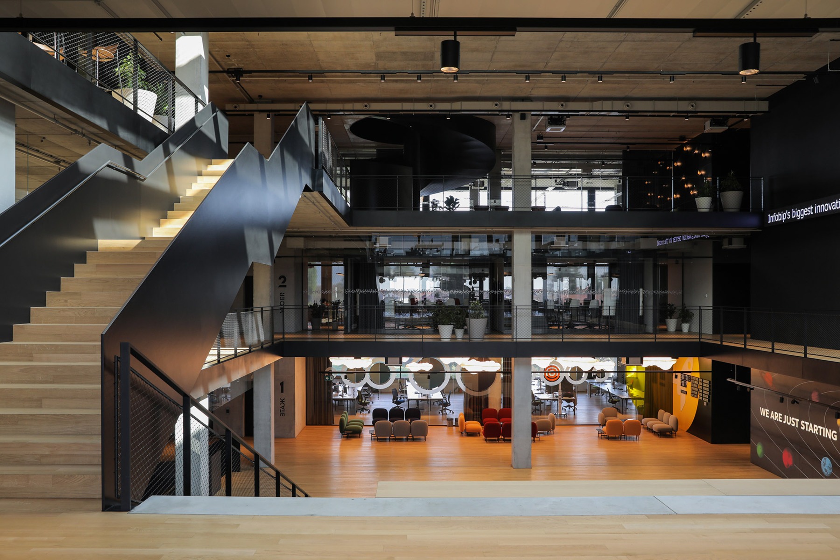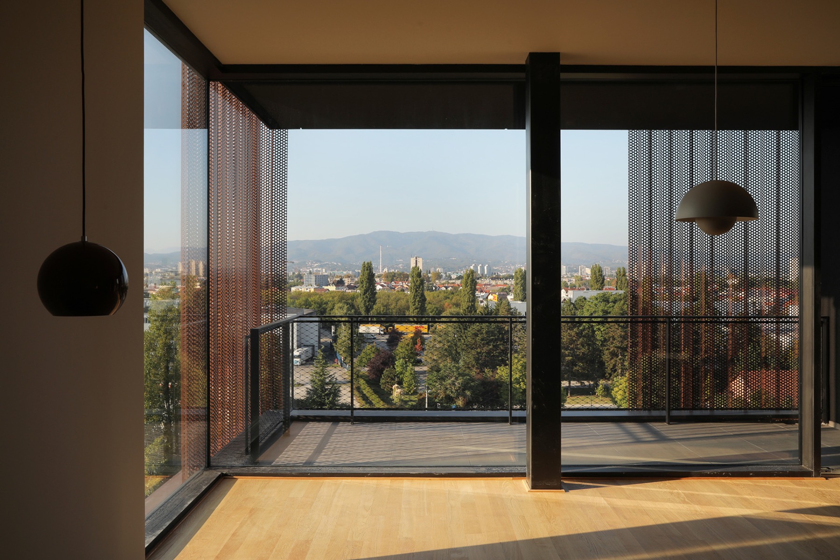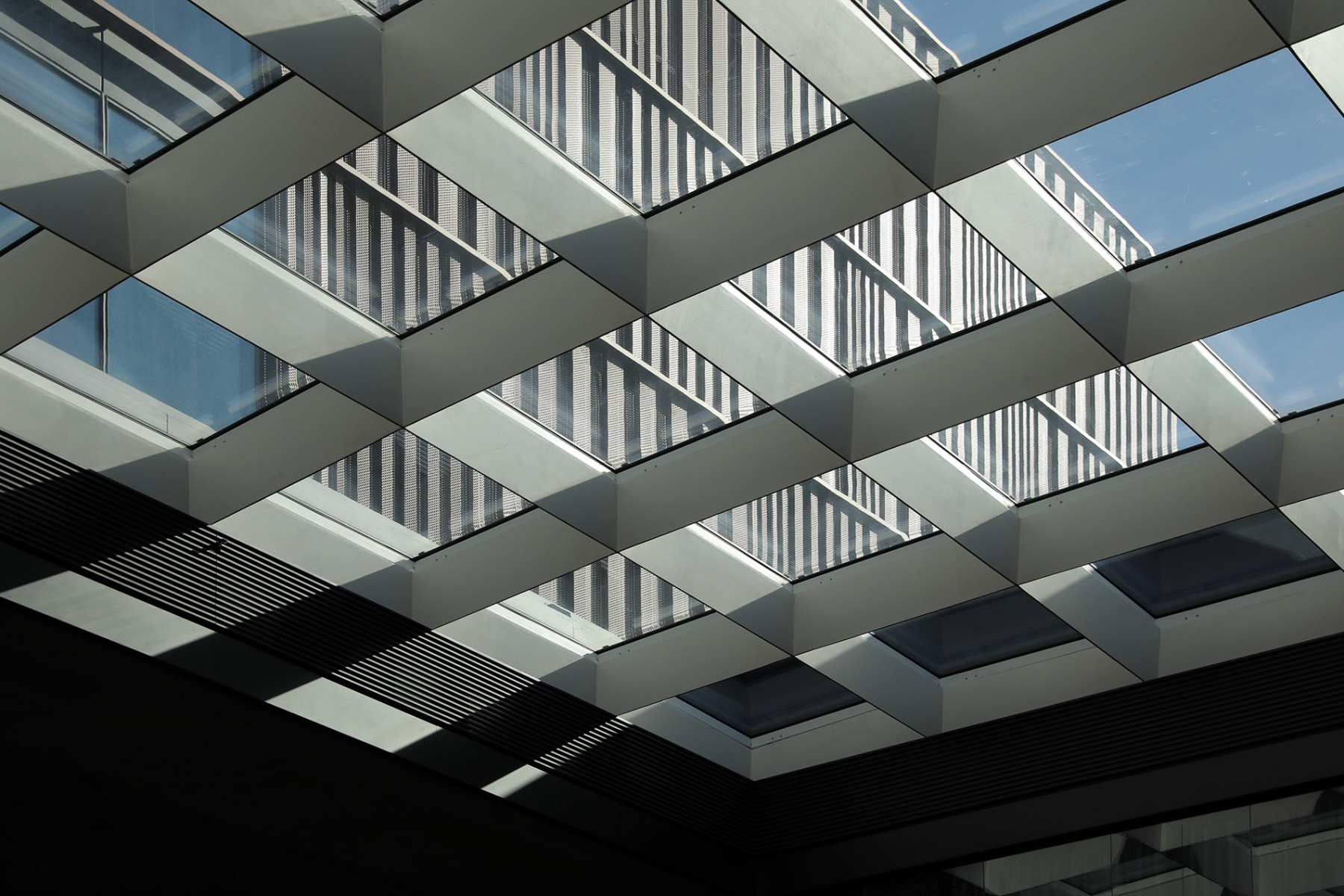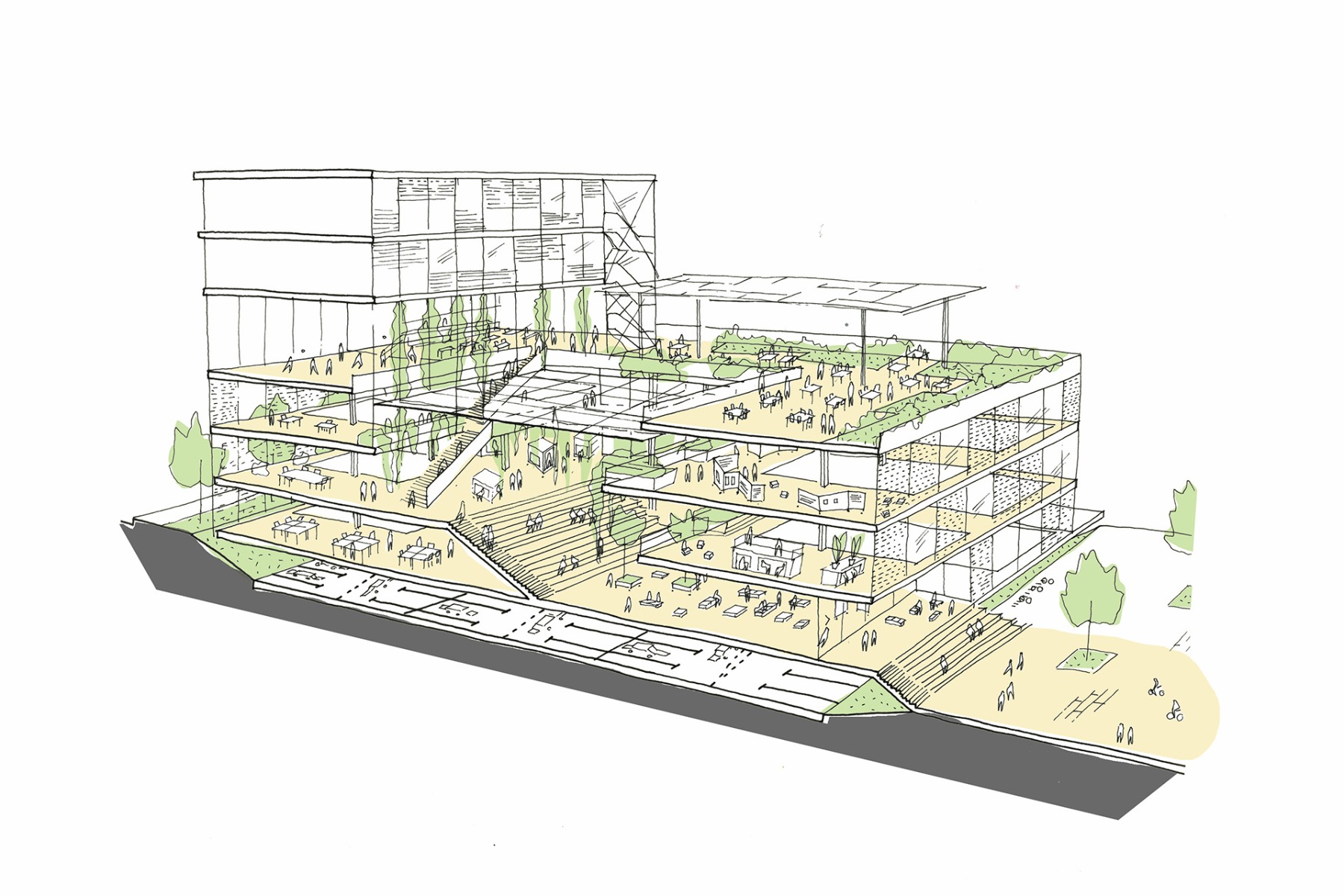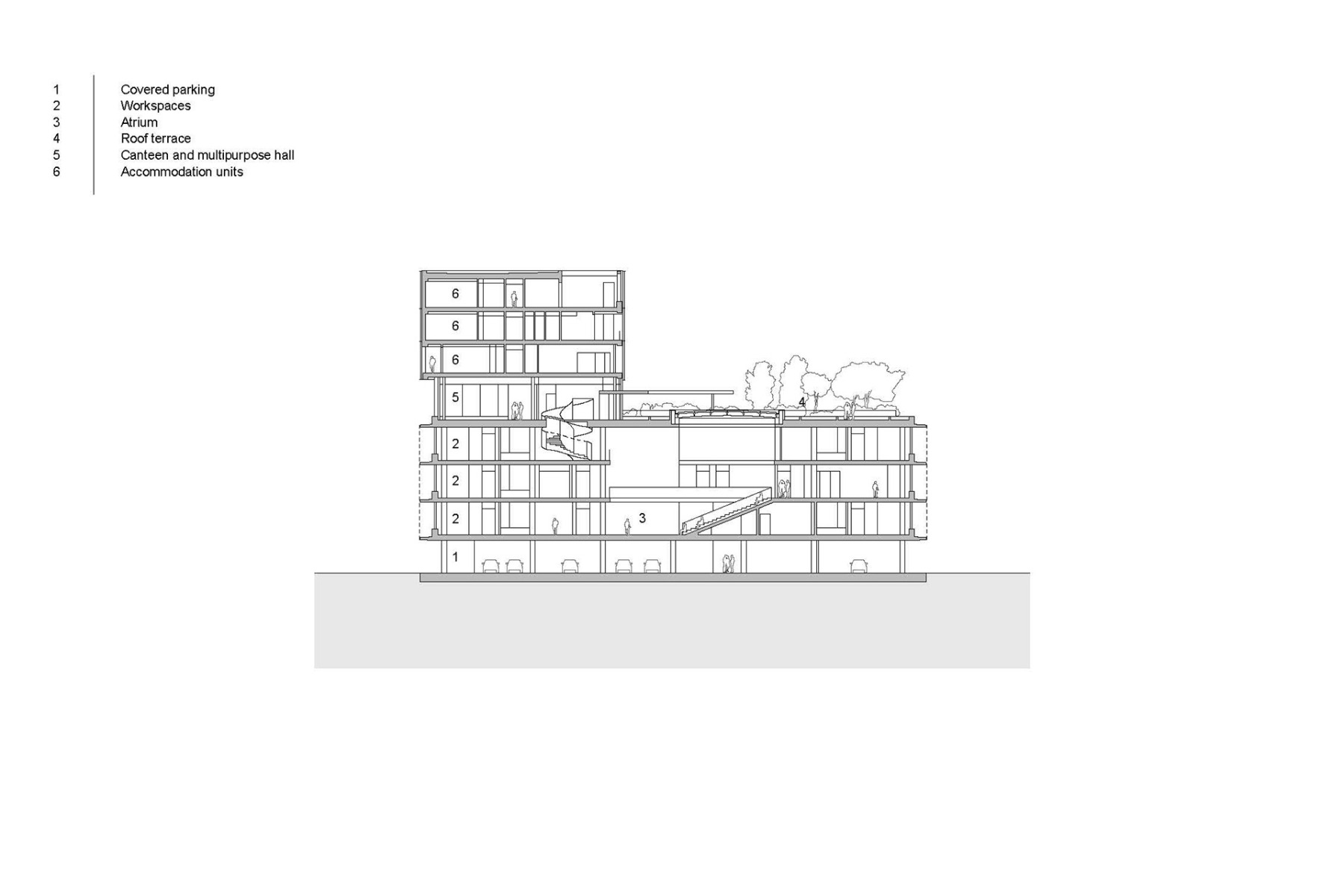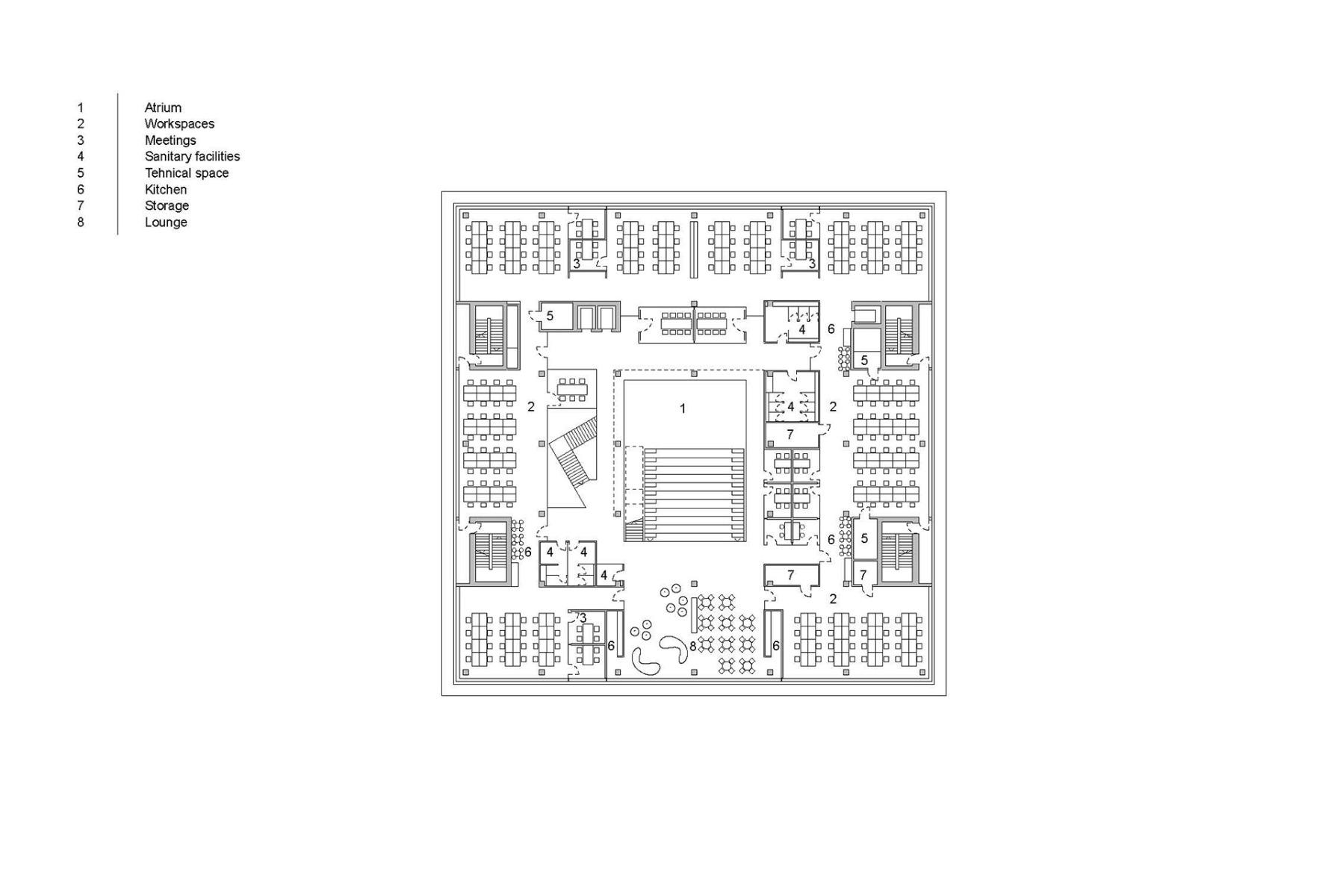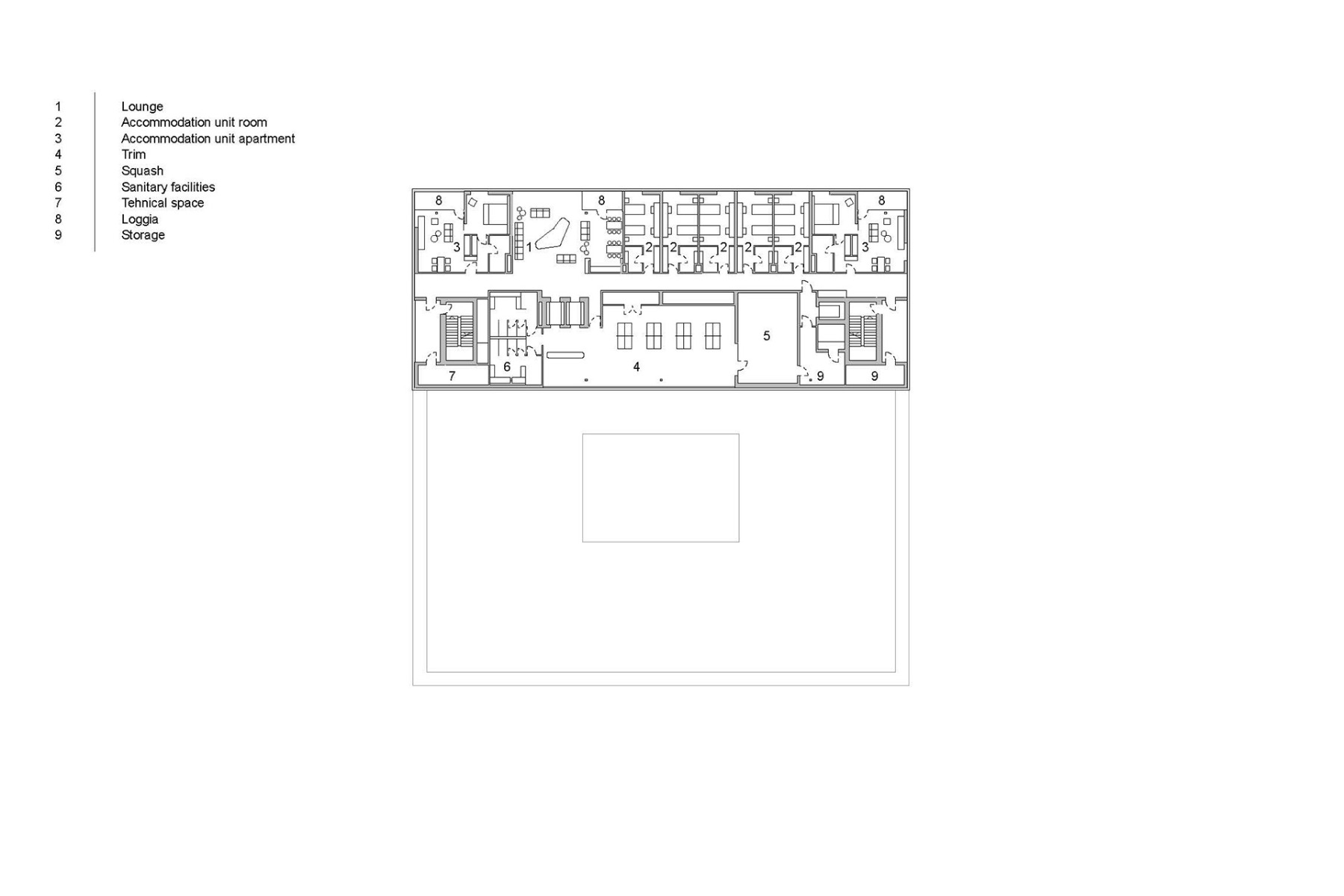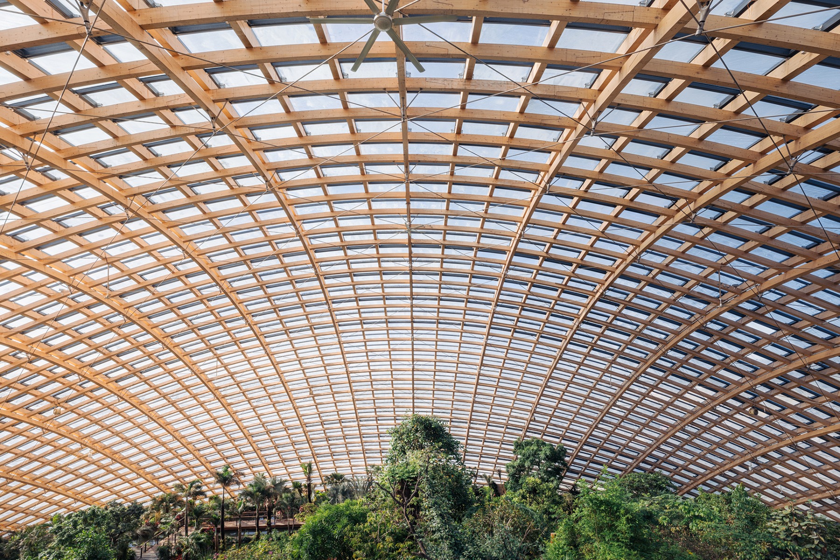Living and working under one roof
Campus Infobip in Zagreb by 3LHD

© Jure Zivkovic
Lorem Ipsum: Zwischenüberschrift
The new headquarters for the software company Infobip, located on the outskirts of Zagreb, combines office space and employee accommodations under one roof. In keeping with the client, digital tools played a significant role in planning this project.


© Jure Zivkovic
Lorem Ipsum: Zwischenüberschrift
Infobip offers corporate software solutions for customer communications; over the past few years it has developed from a start-up into a leading player in Croatia’s IT industry. Originally from the Istrian Peninsula, the firm has now established a branch in the Croatian capital.
Lorem Ipsum: Zwischenüberschrift
The Infobip campus stands in a diversely built and rather faceless residential and commercial district in south Zagreb. The client has attempted to compensate for this by offering employees an urban combination of offices, apartments, a cafeteria and fitness rooms. Even the ground-floor use of the uncellared building – an open parkade – is unconventional.


© Jure Zivkovic
Lorem Ipsum: Zwischenüberschrift
Above this, three office levels surround a glass-covered atrium that serves as a meeting point and, when needed, a lecture theatre as well. Bare concrete ceilings and exposed wiring lines create a workshop atmosphere in the offices. The cafeteria is on the completely glazed fourth upper storey on top of the office complex; above this there are three levels of living units.


© Jure Zivkovic


© Jure Zivkovic
Lorem Ipsum: Zwischenüberschrift
A sculptural helical staircase leads from the offices up to the restaurant. The facade design makes the various building functions easy to discern: on the office levels, broadly protruding sunshades of prefabricated concrete elements shade the bands of floor-to-ceiling windows. In front of the window exteriors, rope netting has been hung for climbing plants that will provide additional solar protection in future. The residential levels, in contrast, are clad with perforated aluminum profiled sheeting in brown.


© Jure Zivkovic
Lorem Ipsum: Zwischenüberschrift
Good organization of all subcontractors was essential here, and not only because of the exposed wiring lines. The entire project was planned completely in BIM, and the planning team were one of the first to use the Volum3 platform, another Croatian development, for data exchange and overall coordination. Thirty-five building and trades-related companies communicated via this platform; 139 people used the software nearly every day and, among other things, employed it to post the minutes of 200 different meetings as well as more than 1200 planning documents.
Architecture: Studio 3LHD
Client: Infobip d.o.o.
Location: Utinjska ul. 29, 10000, Zagreb (HR)
Structural engineering: Ivan Palijan (Palijan)
Interior design: Fabrika
Landscape architecture: Sanja Bibulić (Studio KAPPO)



