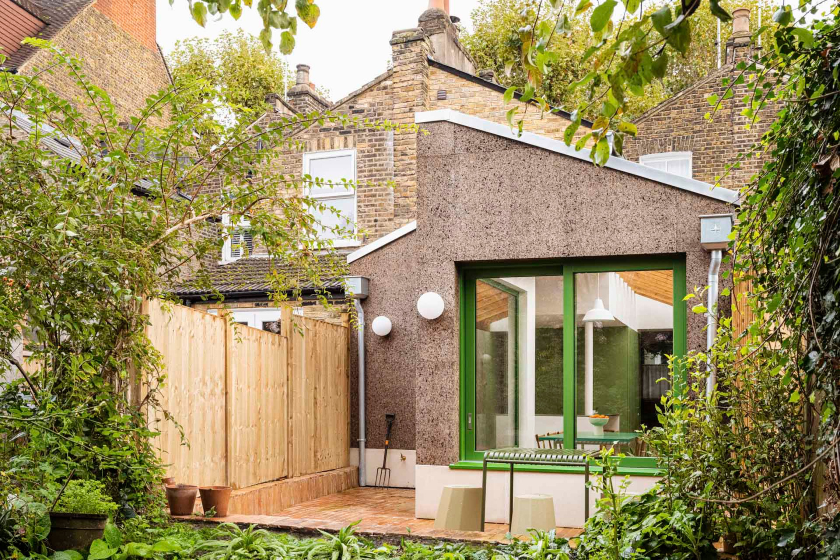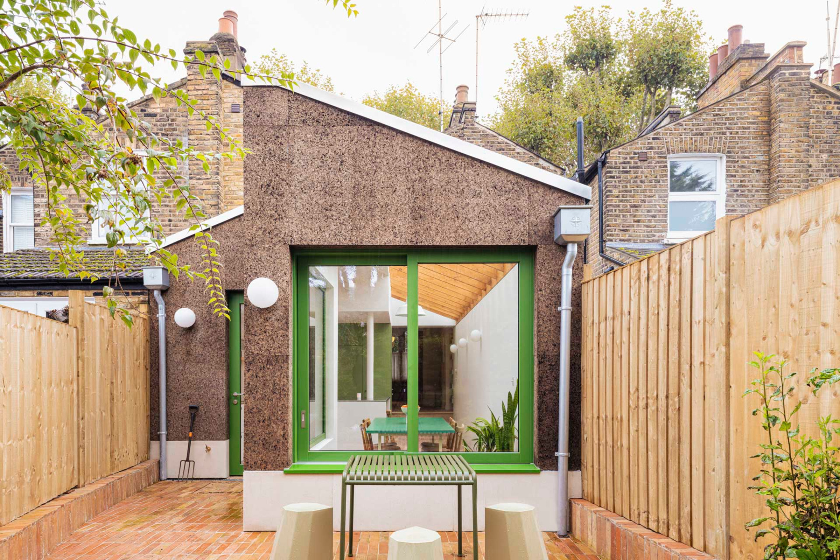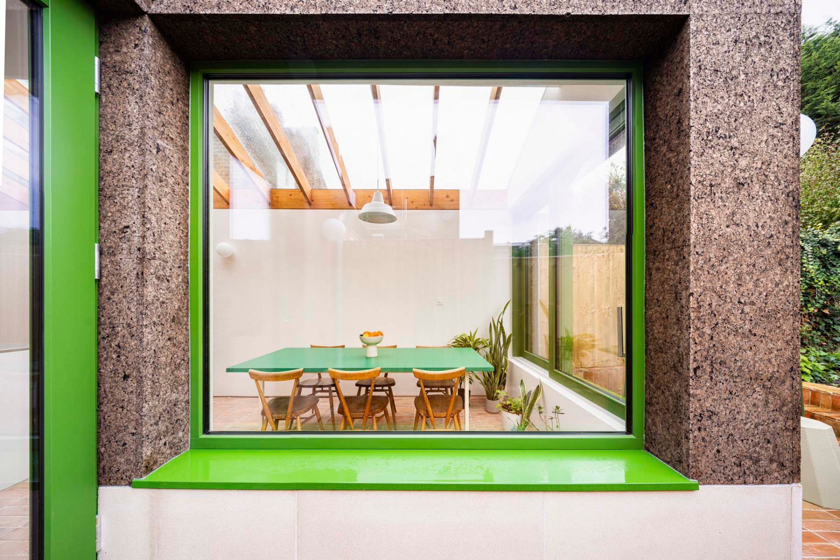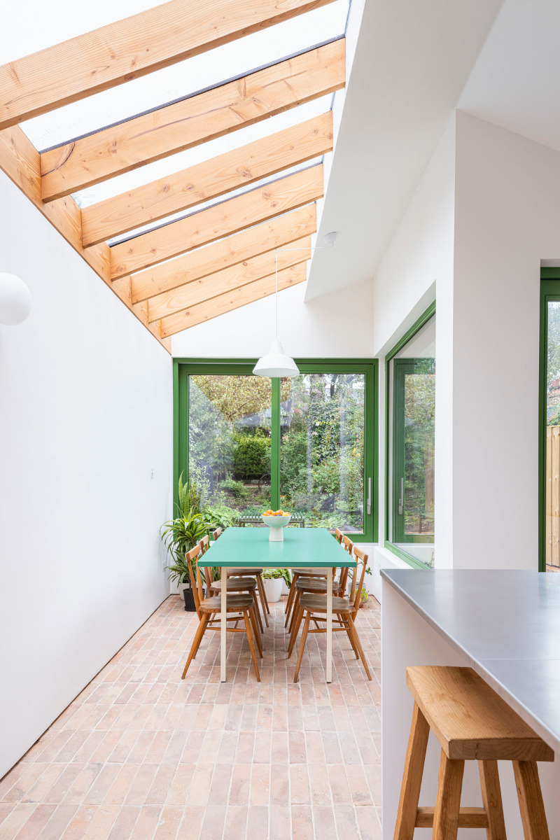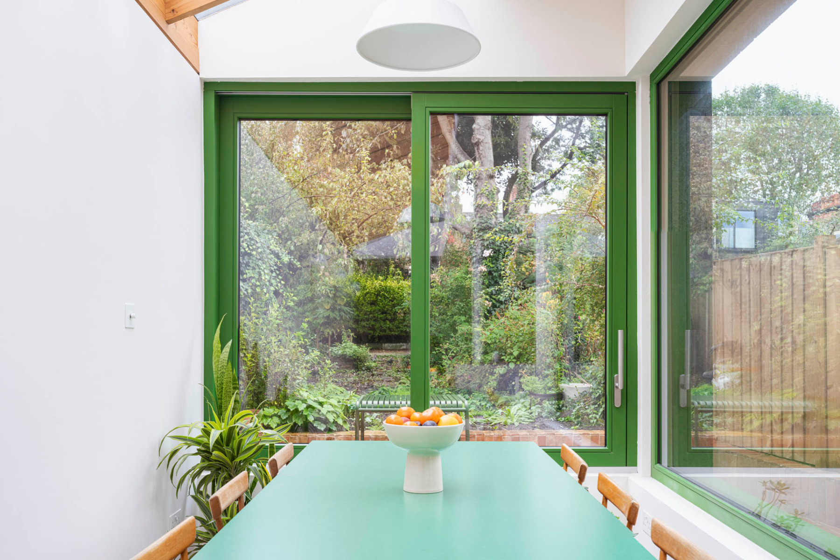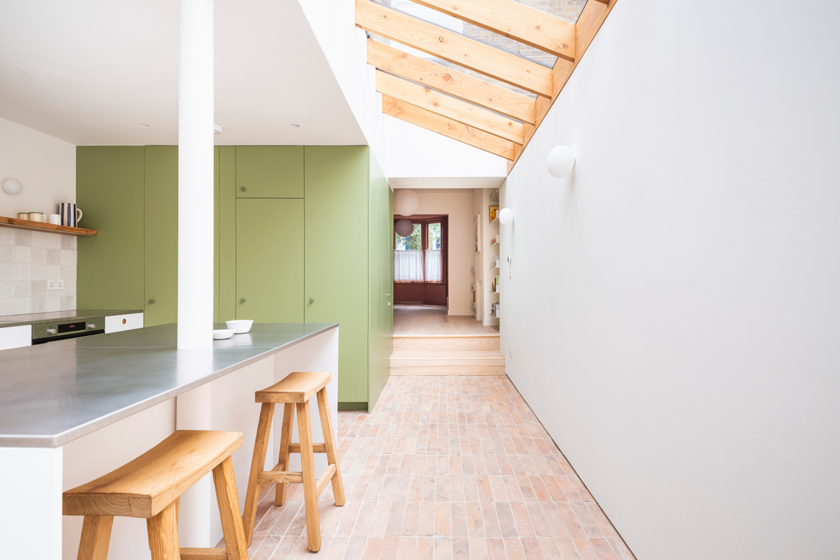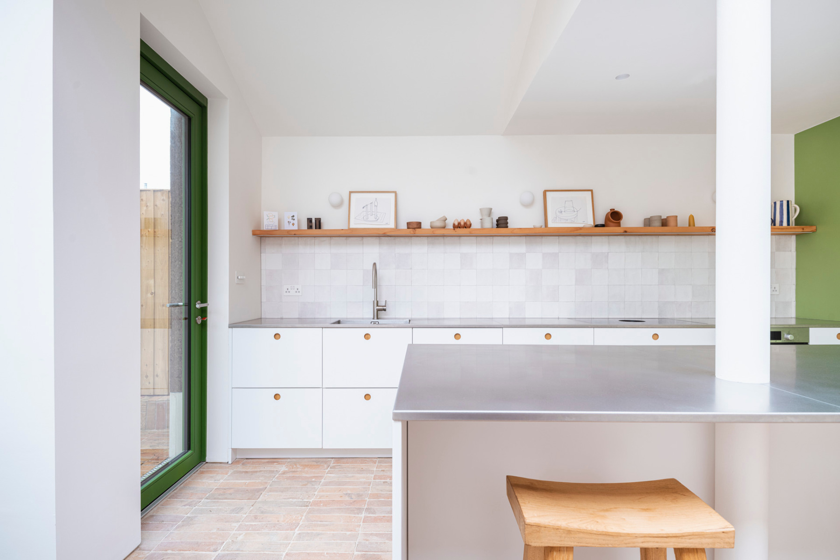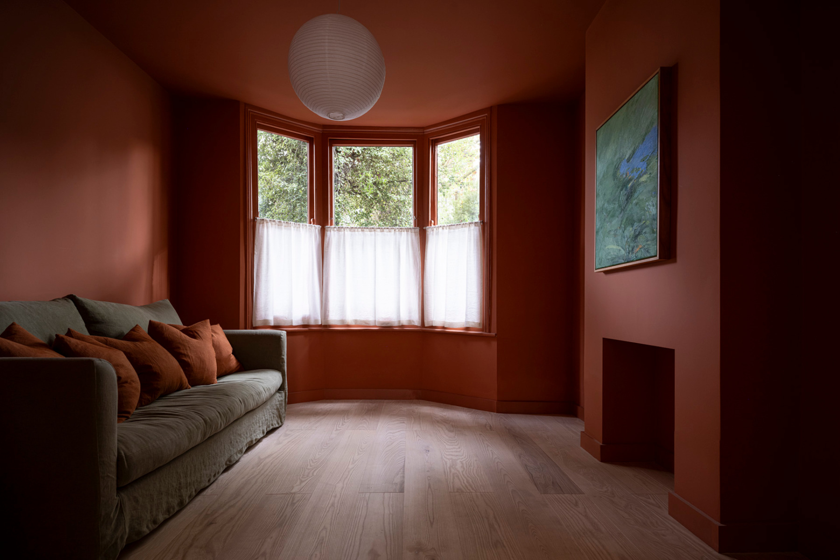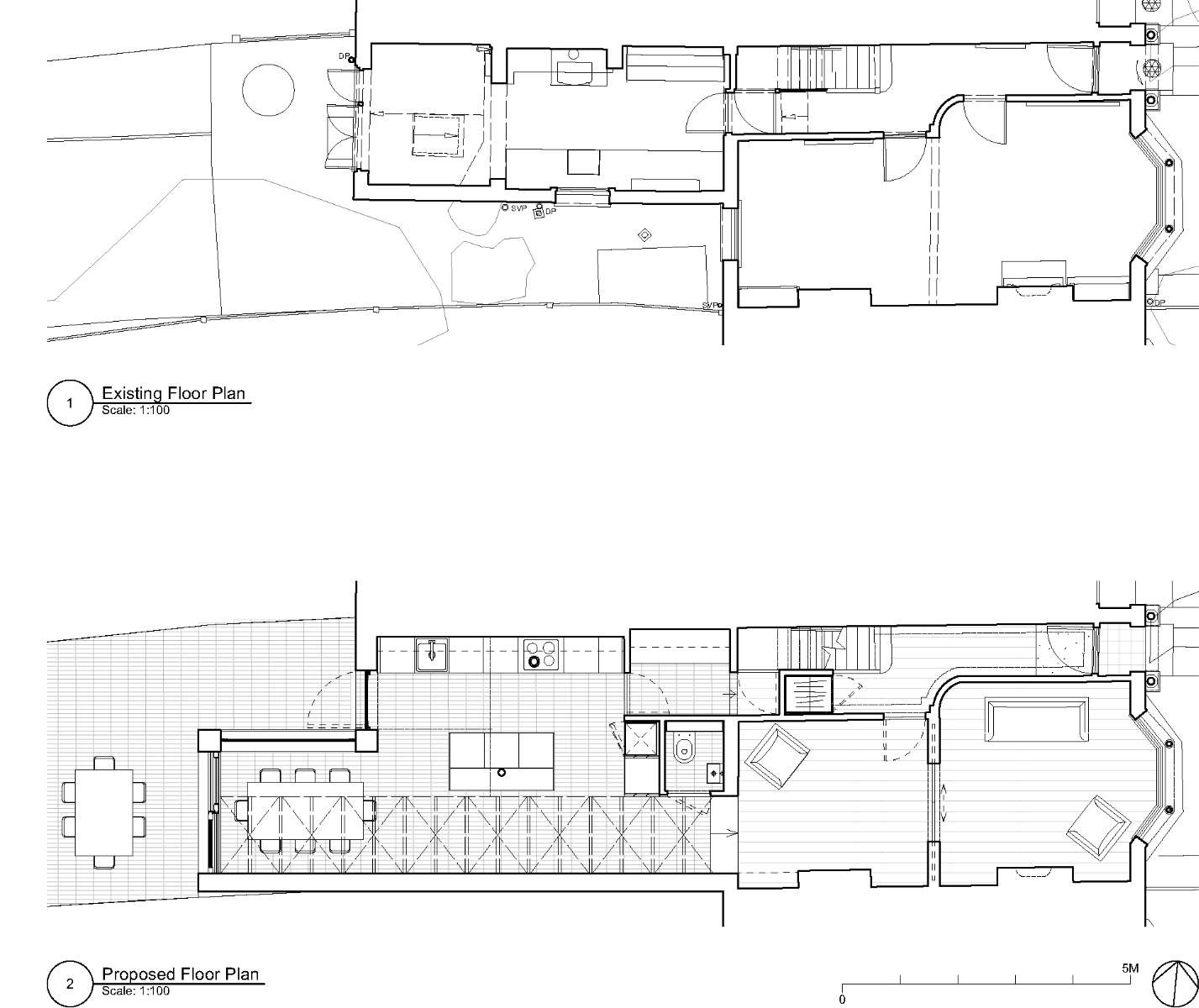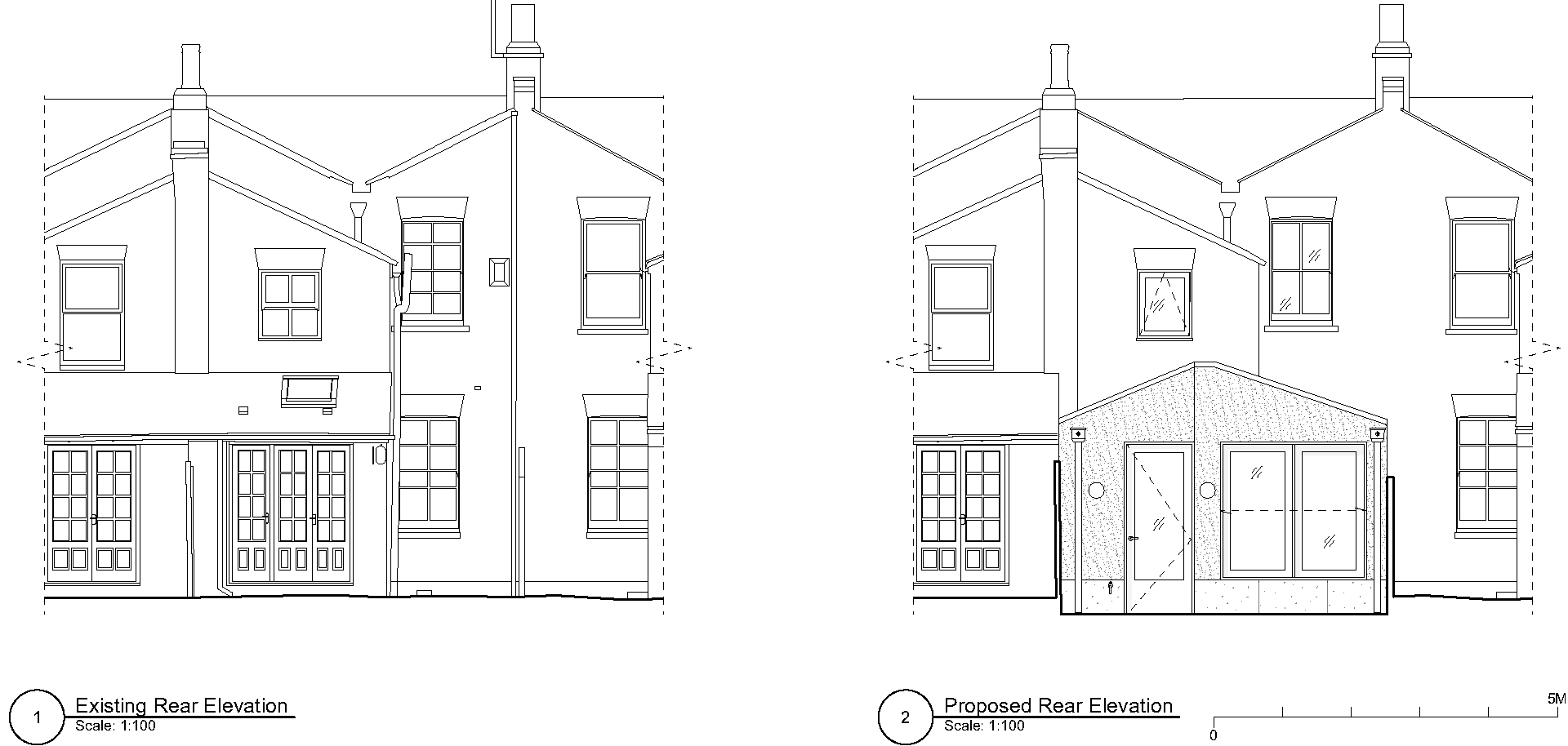More light, better insulation
Camberwell Cork House in London by Delve Architects

A cork facade adorns this Victorian terraced house in Camberwell. © Fred Howarth


Green-painted window frames contrast with the cork facade at the rear of the house. © Fred Howarth
Cork cladding and insulation
The new elements of the house are made from sustainable, durable and biodegradable materials. Cork is used for both the cladding and the insulation. Its use significantly improves the overall thermal and environmental performance of the house. Triple-glazed windows with green-painted frames ensure high levels of air-tightness and thermal performance in the new premises.
Design of the new interior
The architects set back the extension to create the new open plan space. This required a step down from the existing main living areas at the front of the house into the new kitchen and dining area. Durable terracotta tiles in the kitchen create a link to the outdoors, as these are also laid on the terrace. In addition to the large window areas, skylights bring daylight into the extension.


A long skylight brings daylight into the kitchen and dining area. © Fred Howarth


Terracotta tiles are used in the kitchen and on the terrace. © Fred Howarth


The lounge area at the front of the house is painted Venetian red. © Fred Howarth
Renovating the existing building
At the front of the house, Delve Architects created a utility room and a new lounge area. The walls of the lounge are painted Venetian red to create a warm atmosphere.
Architecture: Delve Architects
Client: private
Location: Camberwell, London (GB)
Construction time: 26 weeks
Contractor: CSC Build It
Structural engineering: Cogley Strukturelle Lösungen
Cork walls / insolation: Mike Wye

