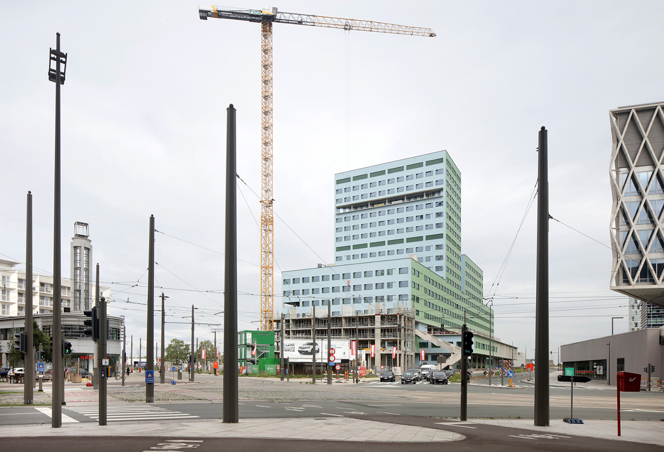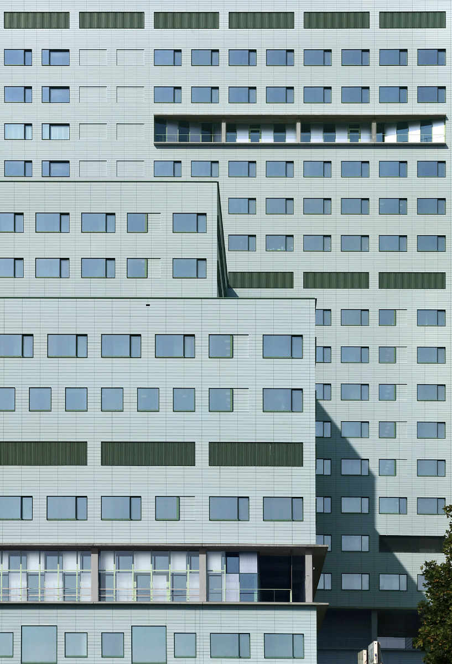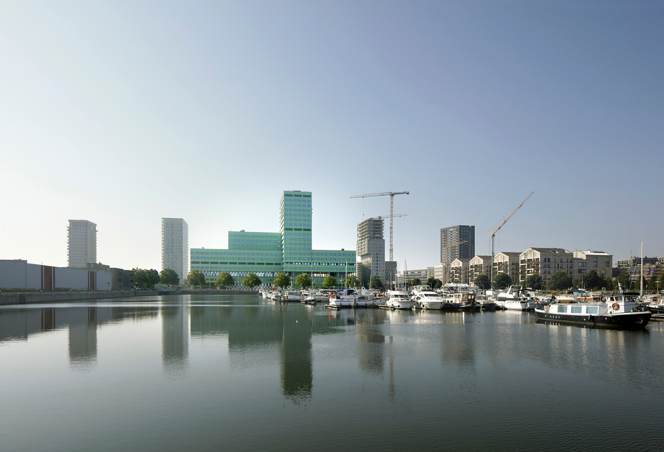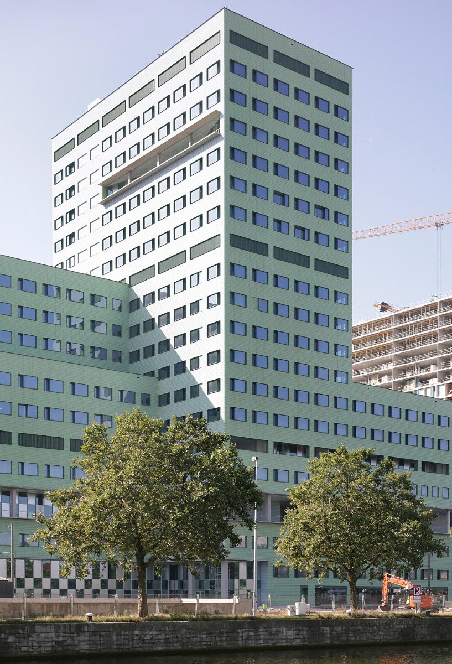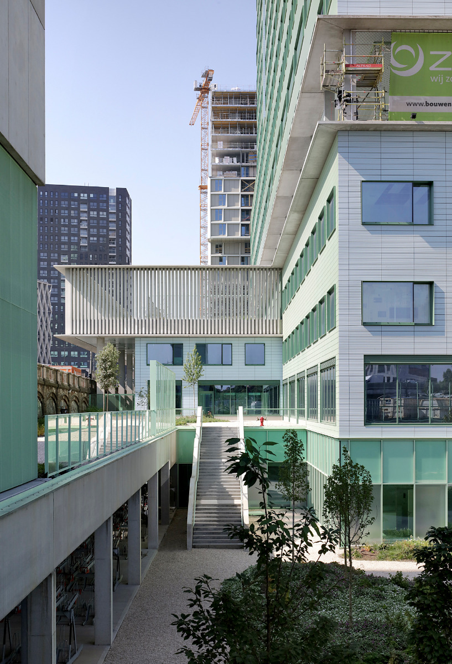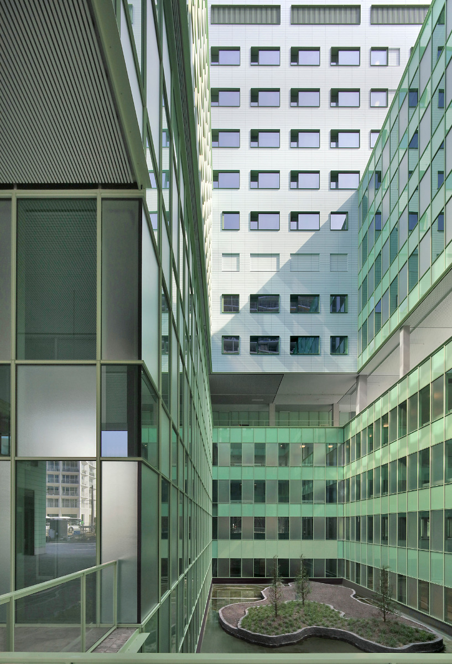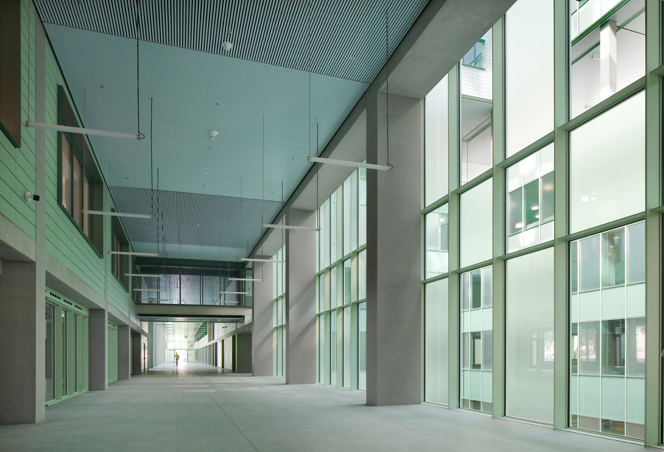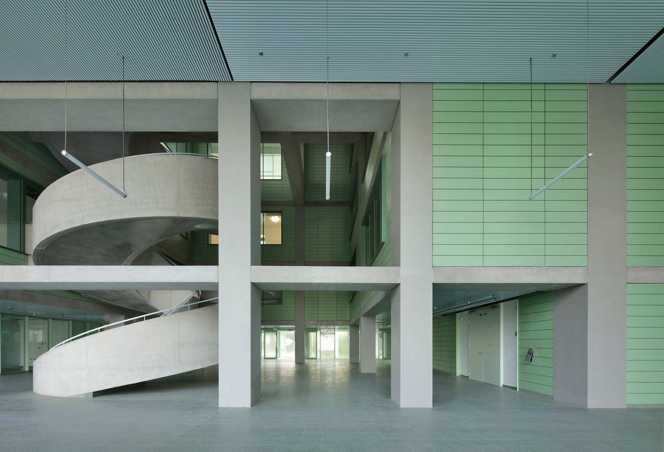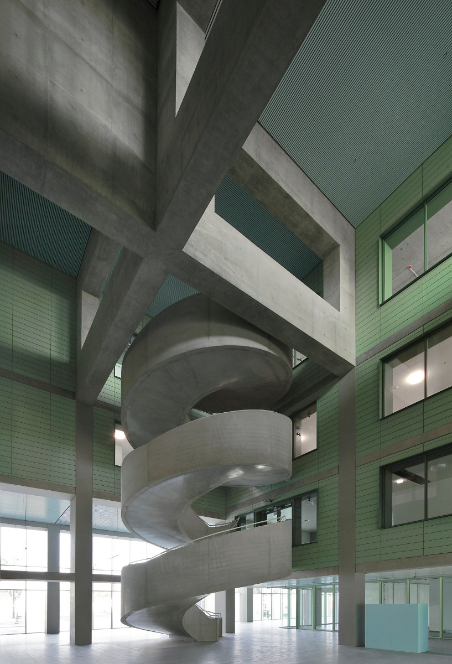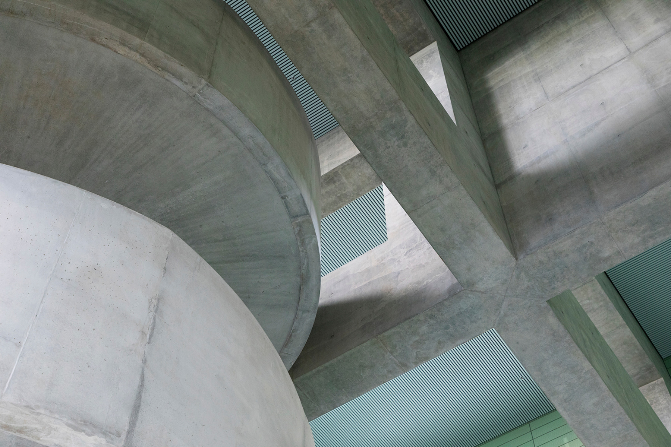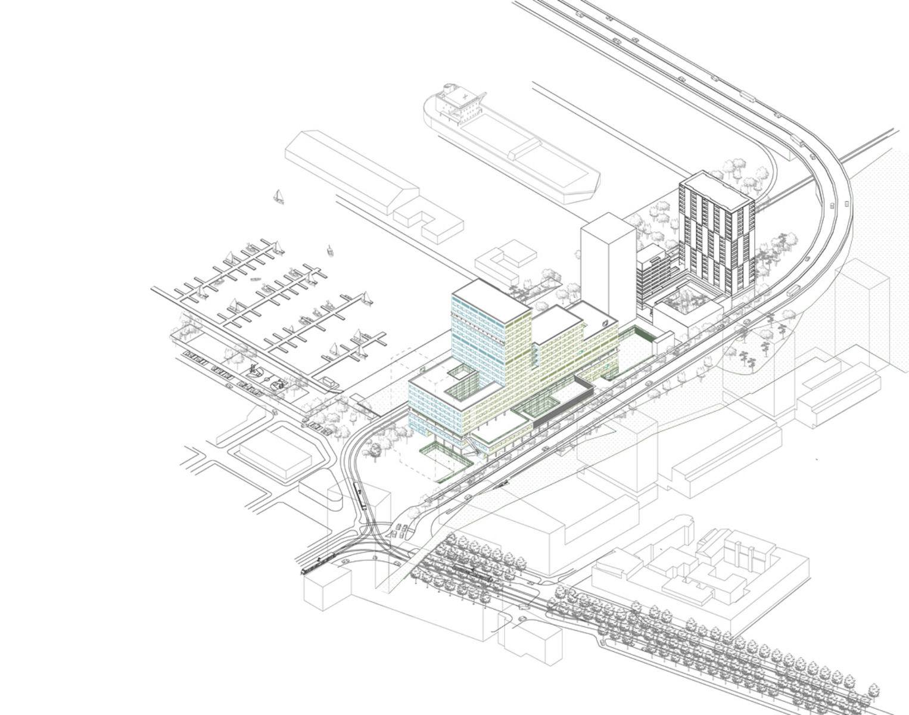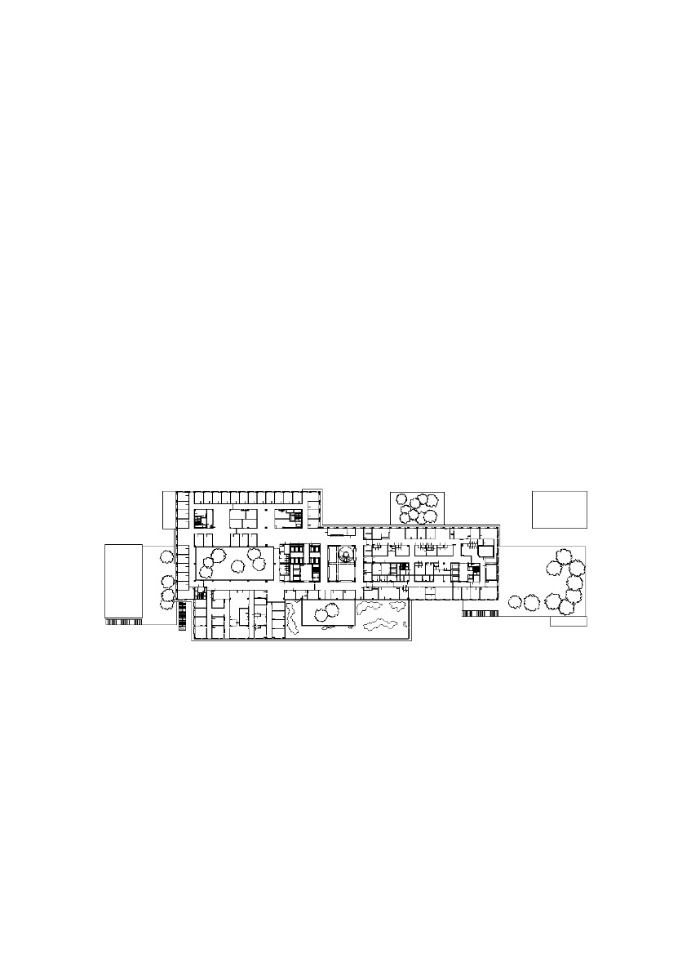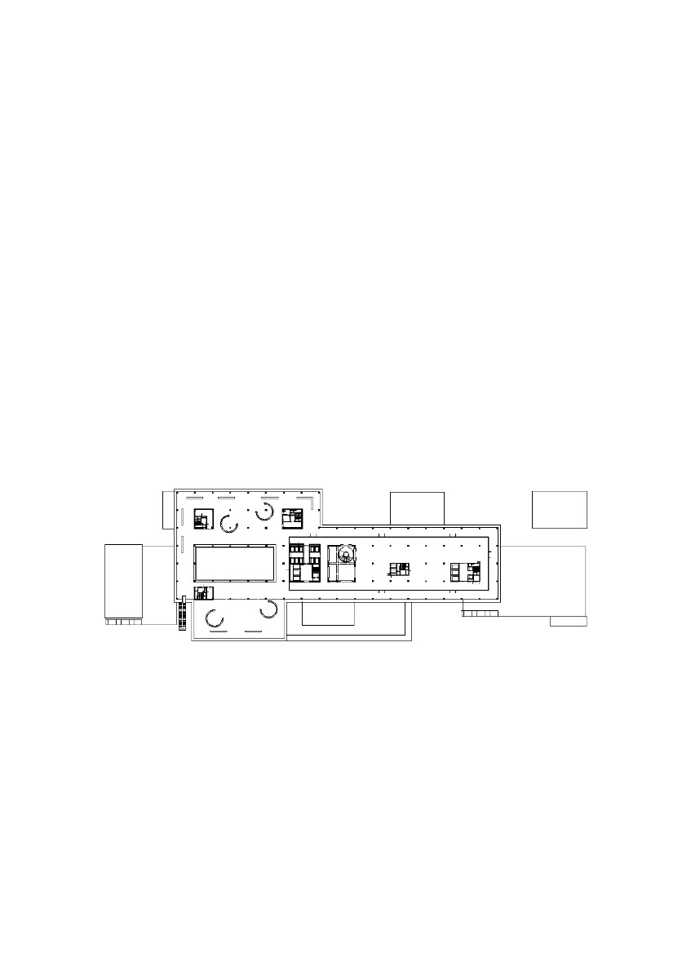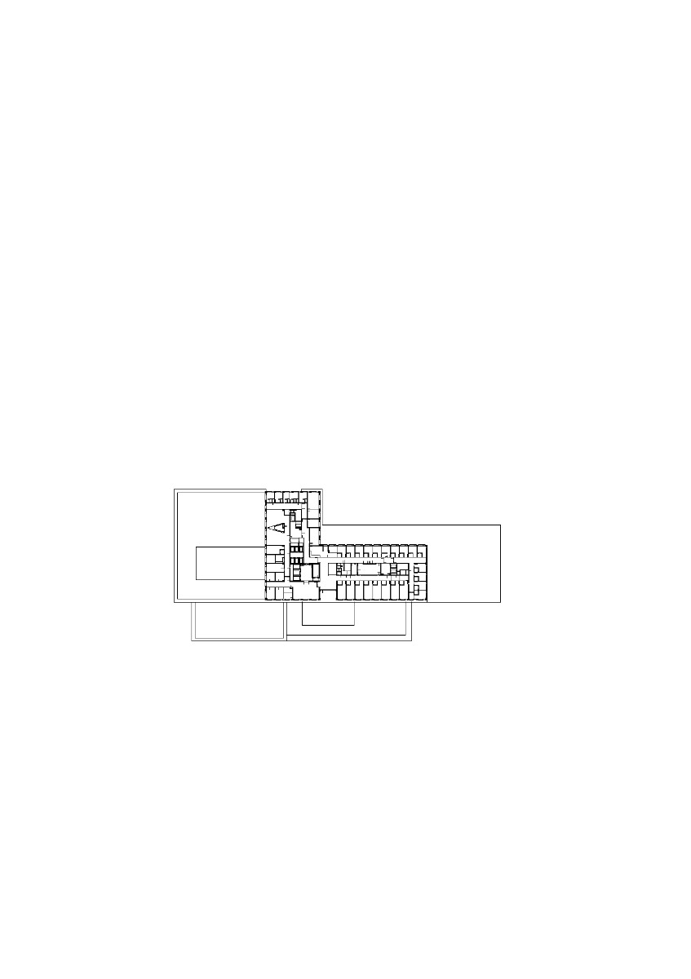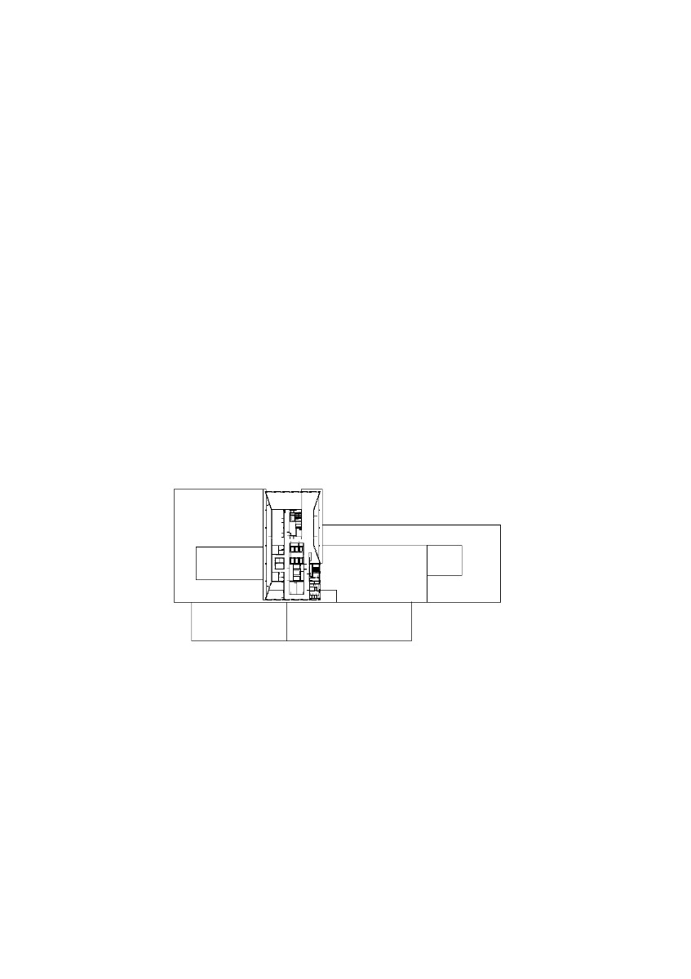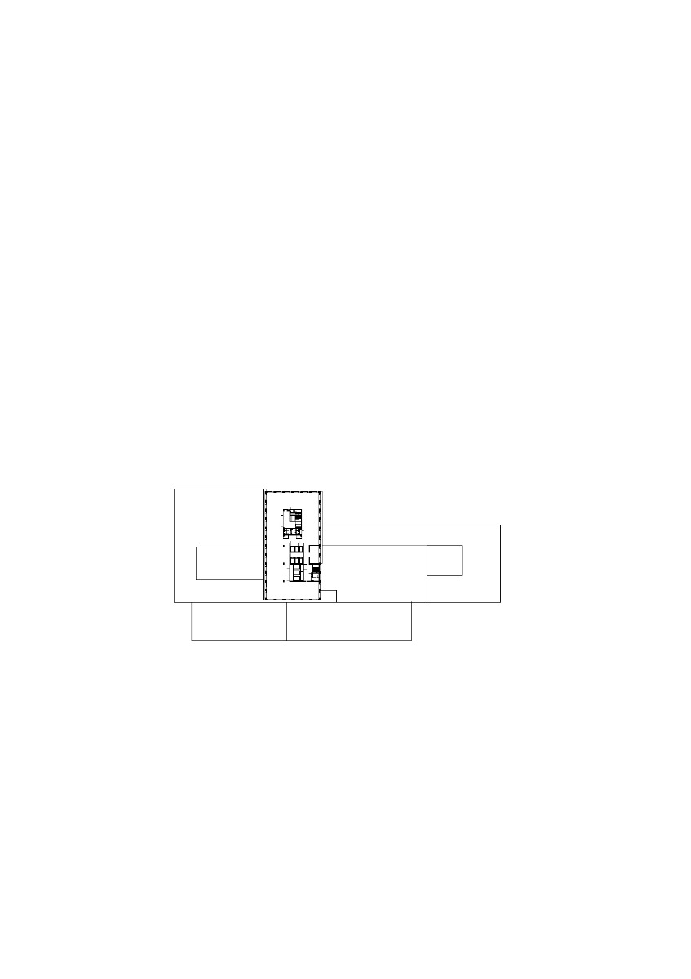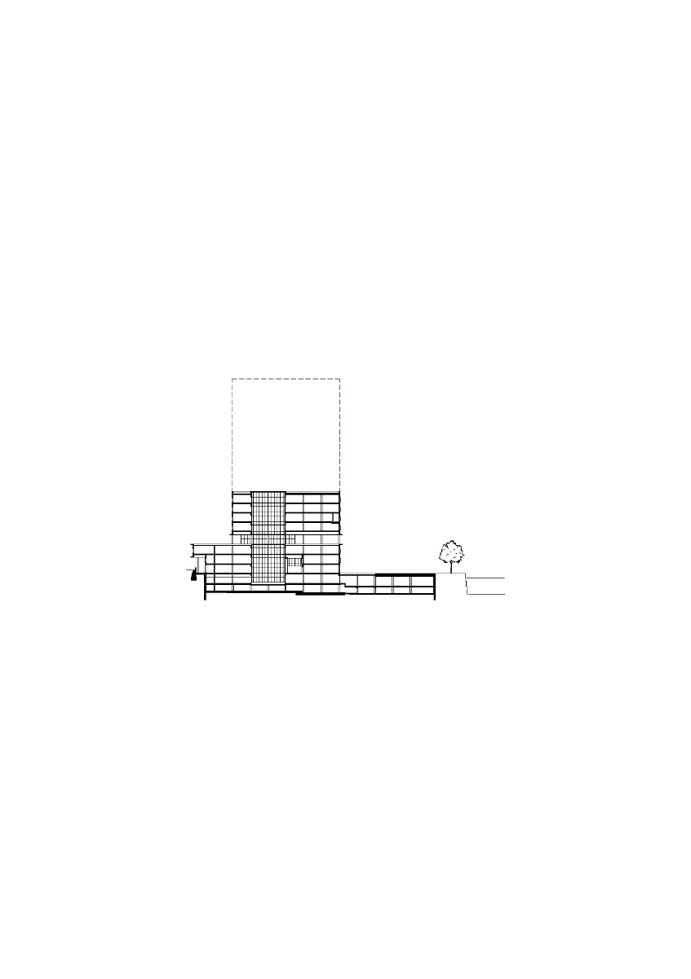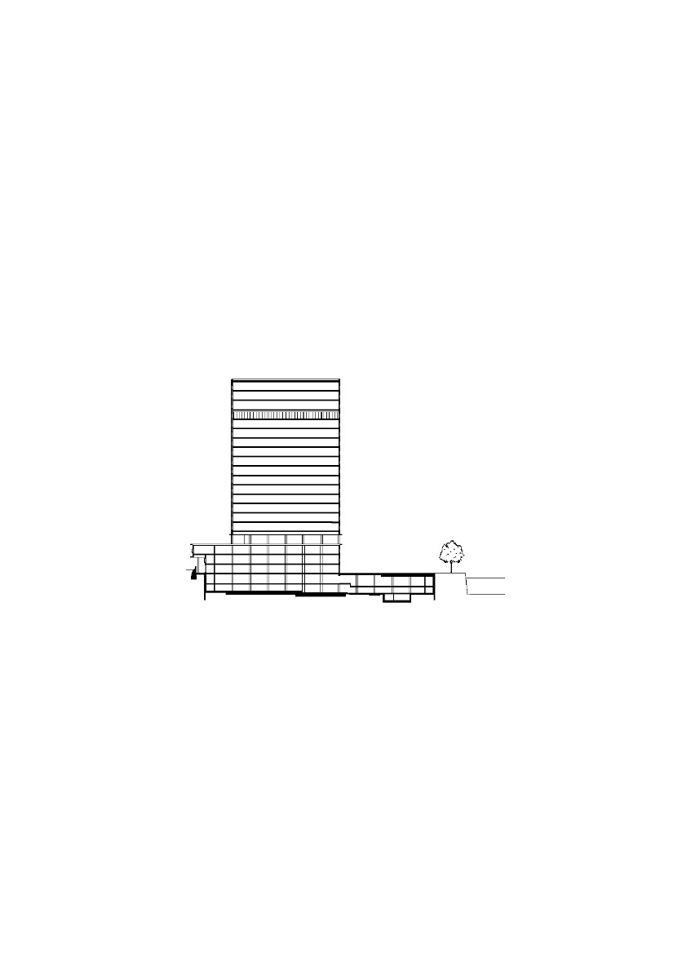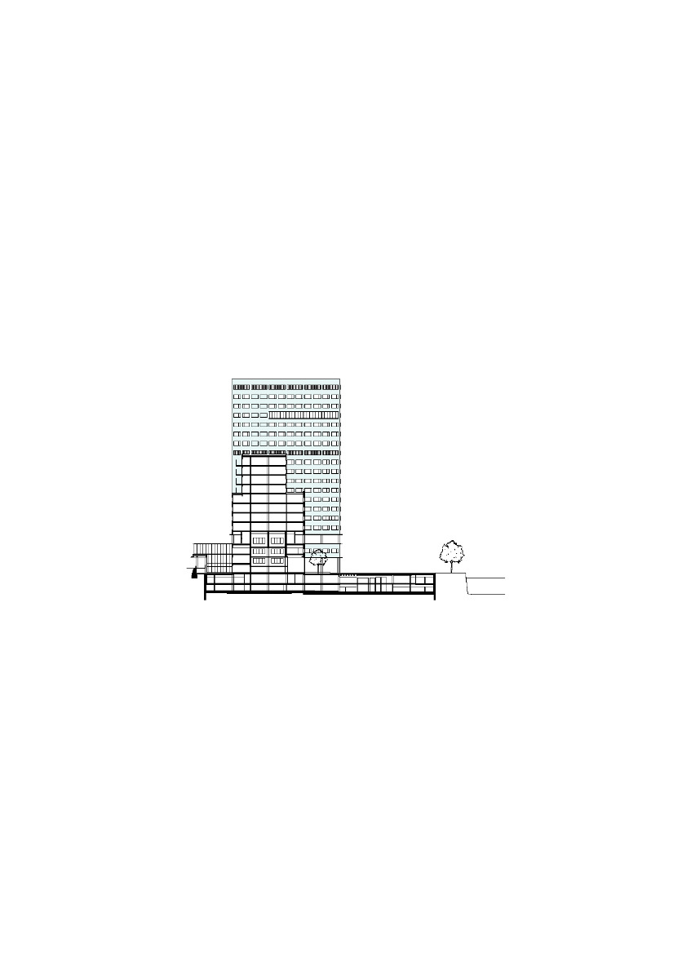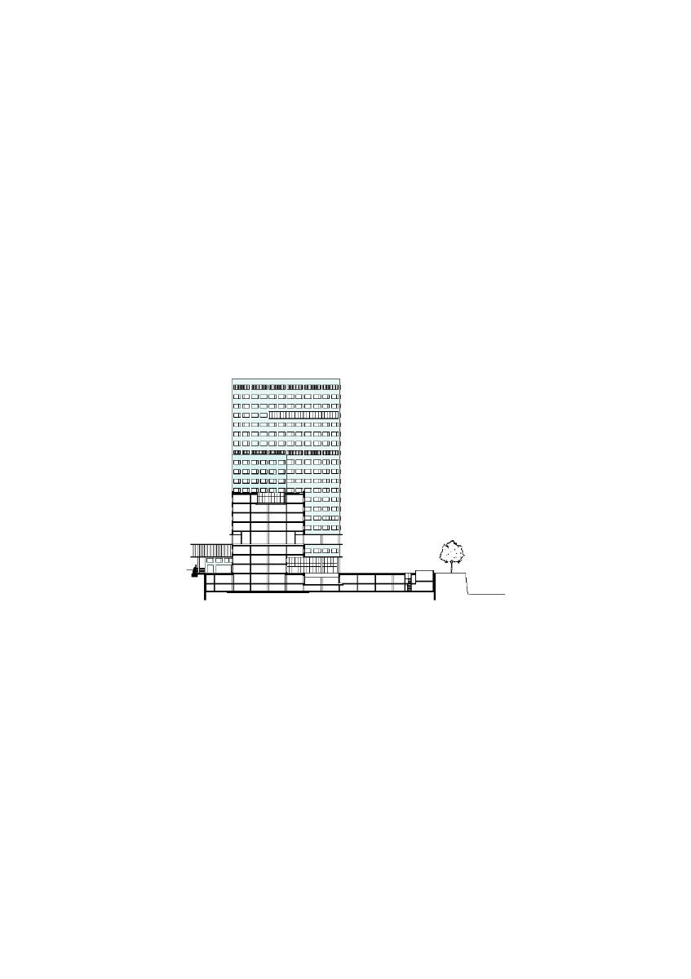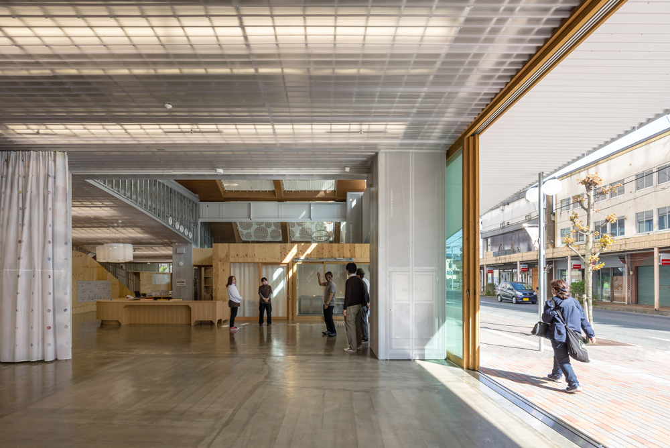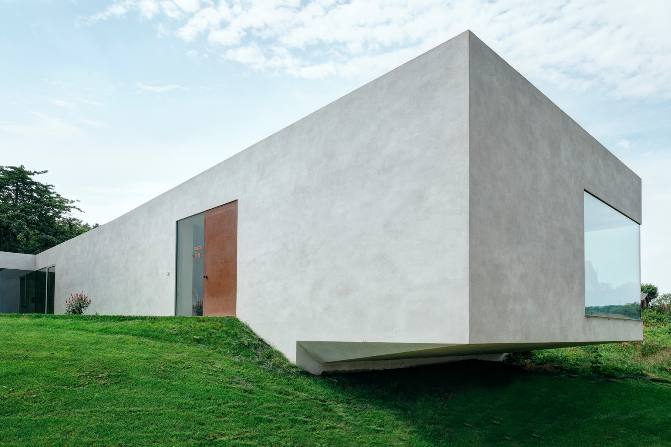Eighteen storeys for health
Cadix Hospital in Antwerp by Robbrecht en Daem

© Filip Dujardin
Lorem Ipsum: Zwischenüberschrift
The new central hospital in the old port district of Cadix overwhelms with its size, but also offers its users quality of stay. At the same time, it represents a good example of large-scale outsourcing. A consortium of the Kairos and Euro Immo Star property developers, as well as the architects from Robbrecht en Daem and VK Architects and Engineers, did not merely plan and build the 180-million-euro complex. Indeed, the companies are also responsible for maintaining the building for the next 20 years.


© Filip Dujardin
Lorem Ipsum: Zwischenüberschrift
The new building, which measures more than 100 000 m², stands on the verge of the old harbour district in the northern part of Antwerp’s city centre. For the past few years, it has been transforming into an area devoted to living, offices and cultural venues. Around 60 % of the hospital’s area is distributed over the 18 above-ground levels; the rest is occupied by the underground parkade.
Lorem Ipsum: Zwischenüberschrift
The architects designed a compact structure where the various functions are stacked. The ground floor and third upper level are accessible to the public. The ground level features a “health boulevard” – a sort of high street with health-related privately operated shops and service providers. This area is open exclusively to pedestrians: car traffic, including access to delivery vehicles and ambulances, has been situated underground.


© Filip Dujardin
Lorem Ipsum: Zwischenüberschrift
The first and second upper levels are home to outpatient care facilities, while the third accommodates a large restaurant with an observation deck. Above this there are the patient wards, which are located in an L-shaped part of the building.


© Filip Dujardin


© Filip Dujardin
Lorem Ipsum: Zwischenüberschrift
The hospital has moved into the tower that rises above the lower portion of the building. Along with the observation decks, several inner courtyards divide the volume and allow daylight into the interior spaces. Facing the city and port, the sculptural building complex is covered nearly completely in turquoise-coloured ceramic elements.


© Filip Dujardin
Lorem Ipsum: Zwischenüberschrift
The architects had post-and-beam facades installed in a similar shade only around the inner courtyards, the public areas and basement. This choice of colour is first and foremost a response to the building’s location between a port basin and the Spoor Nord Park on the northern edge of the city centre.
Architecture: Robbrecht en Daem architecten, VK Architects and Engineers
Client: K.EUR (Partnerschaft Kairos – Euro Immo Star) für Ziekenhuisnetwerk Antwerpen
Location: Kempenstraat 100, Antwerpen (BE)
Structural engineering, building services engineering, acoustics: VK Architects and Engineers
Contractor: THV Ziekenhuis Noord (Interbuild & MBG)



