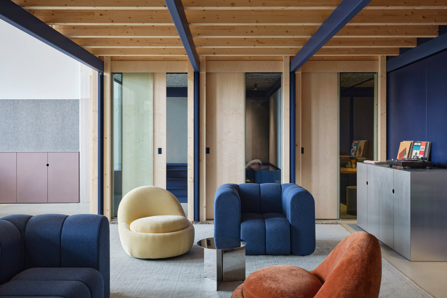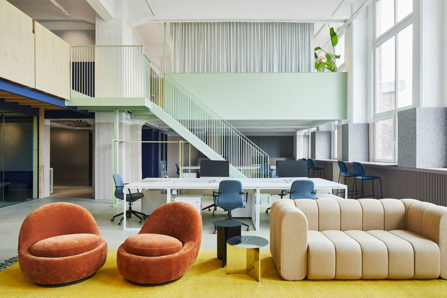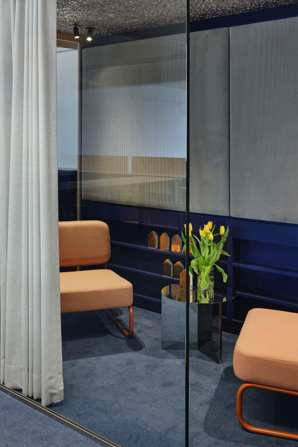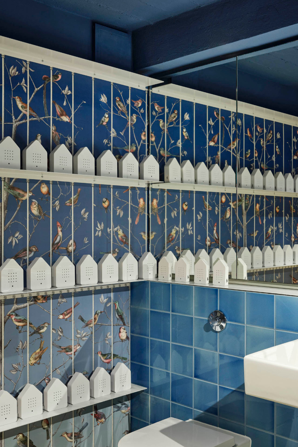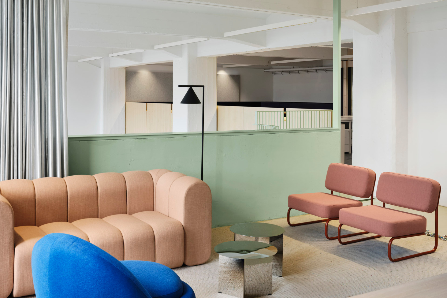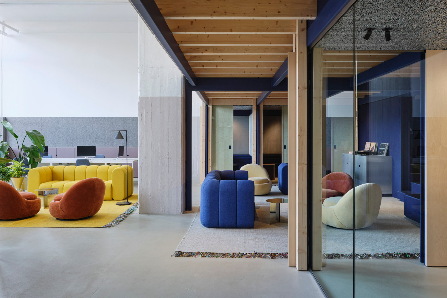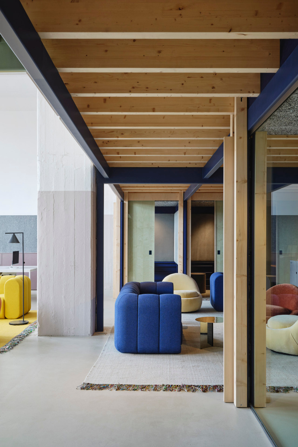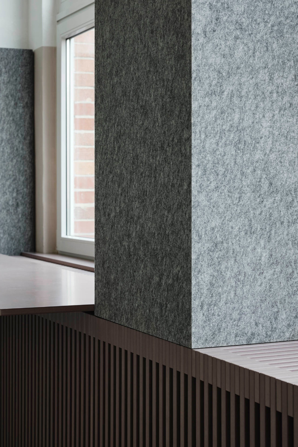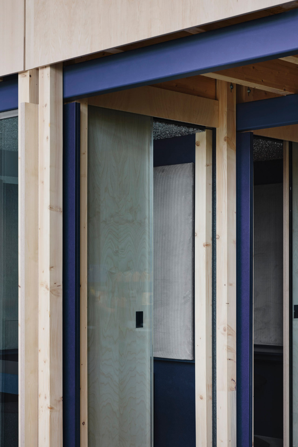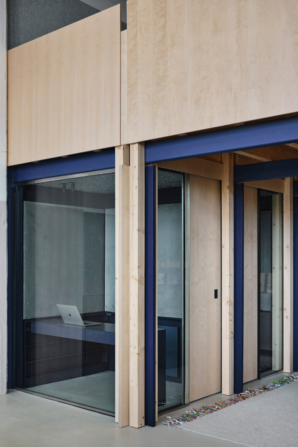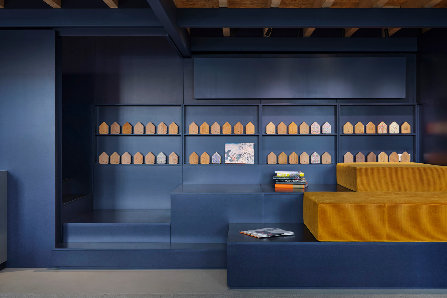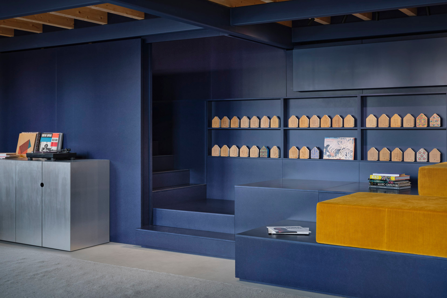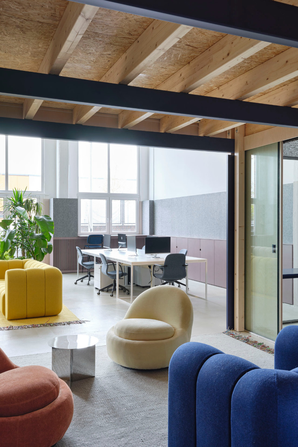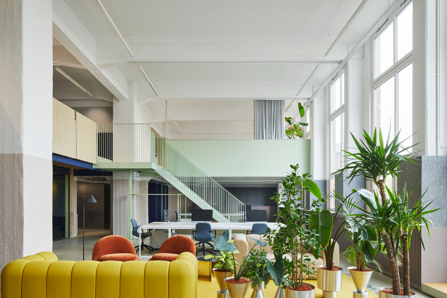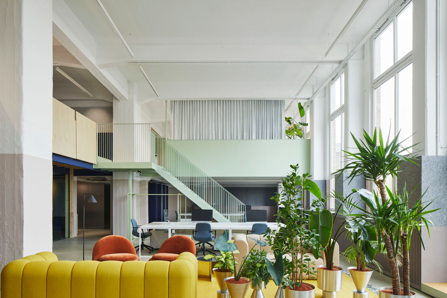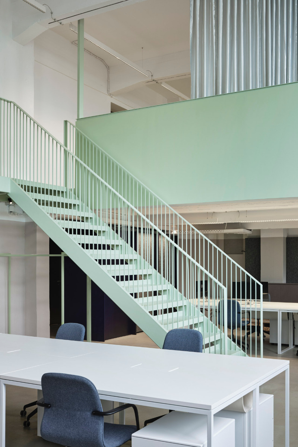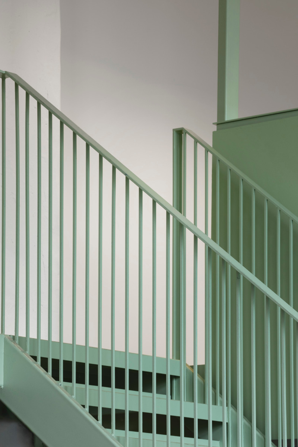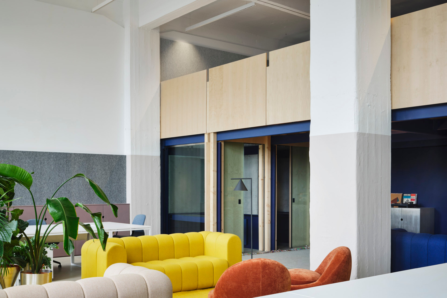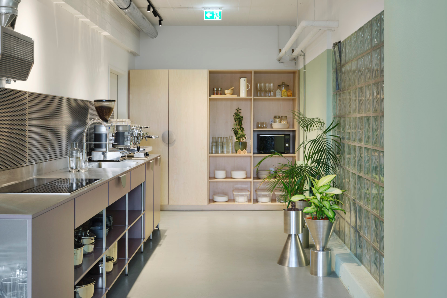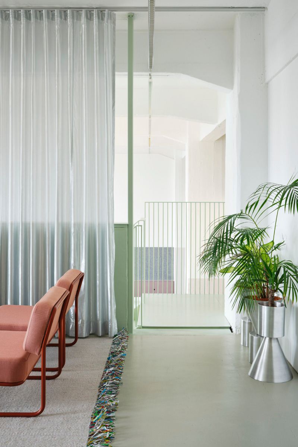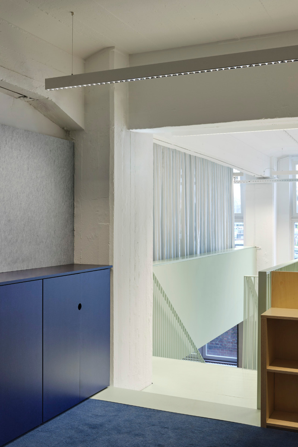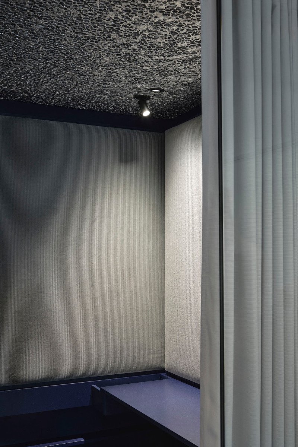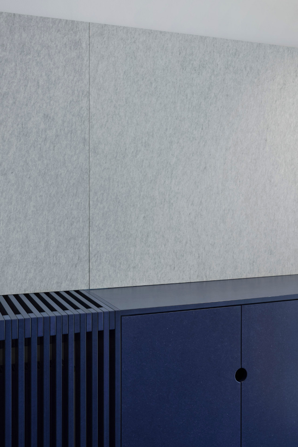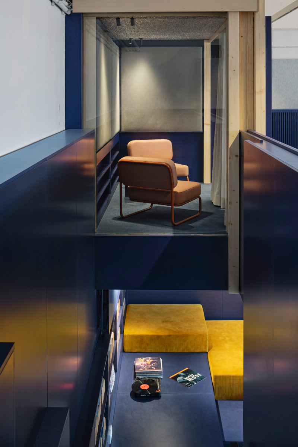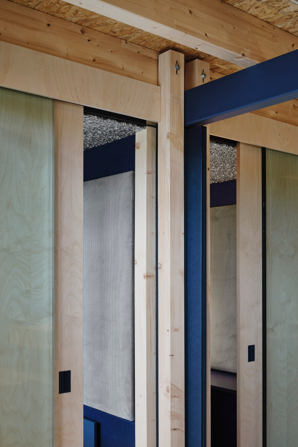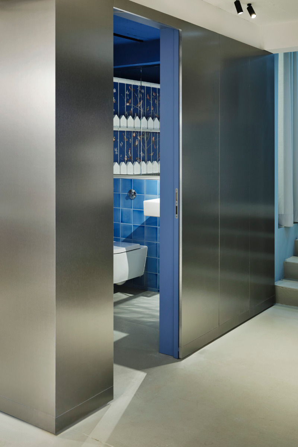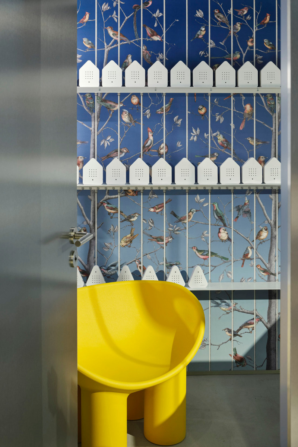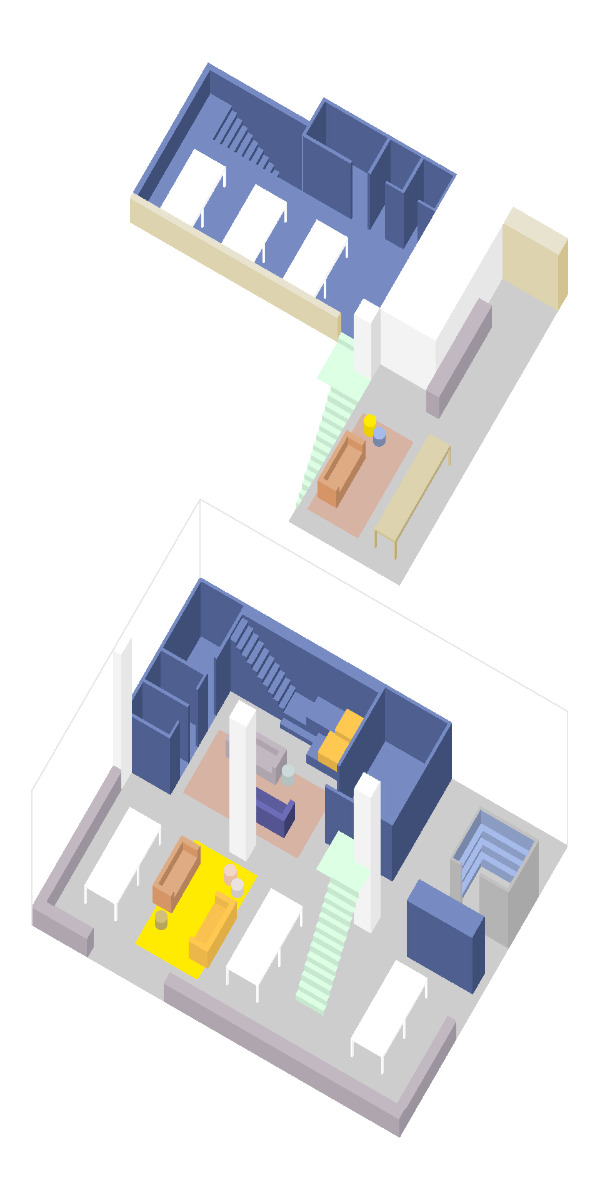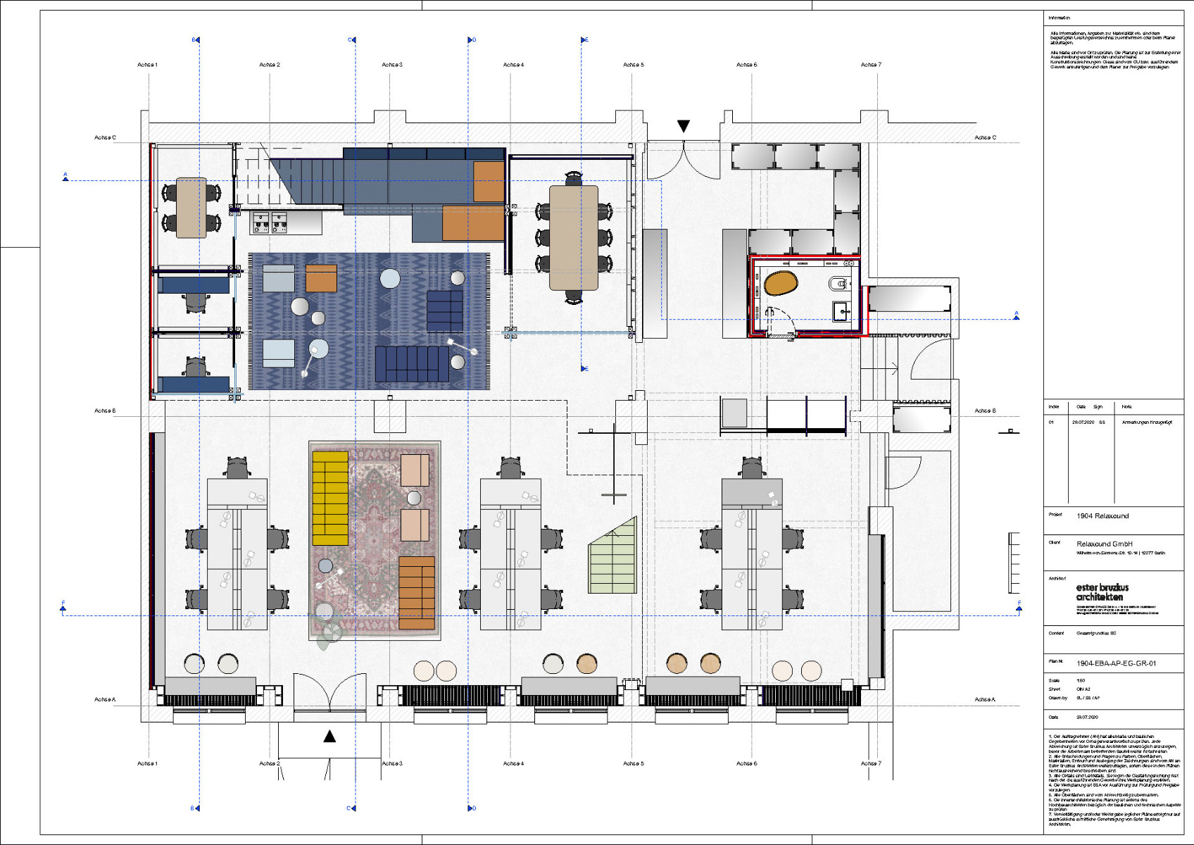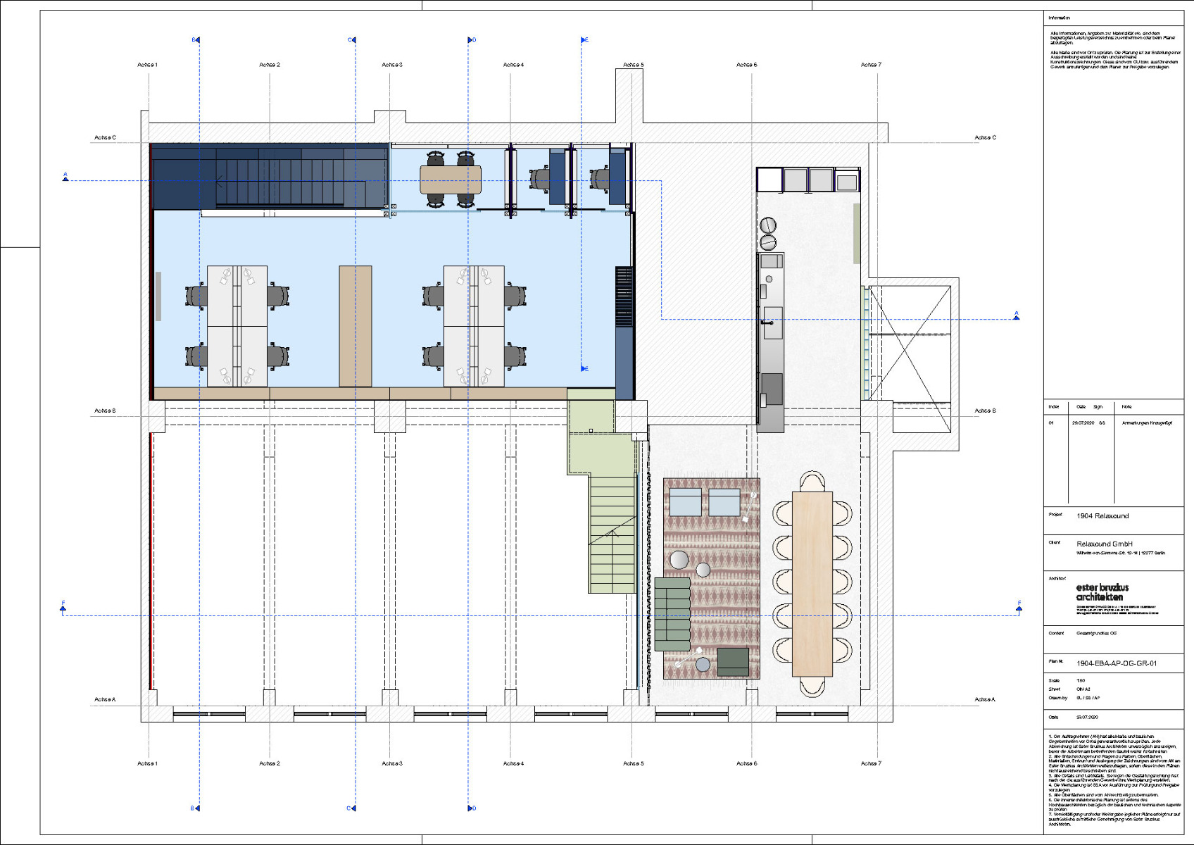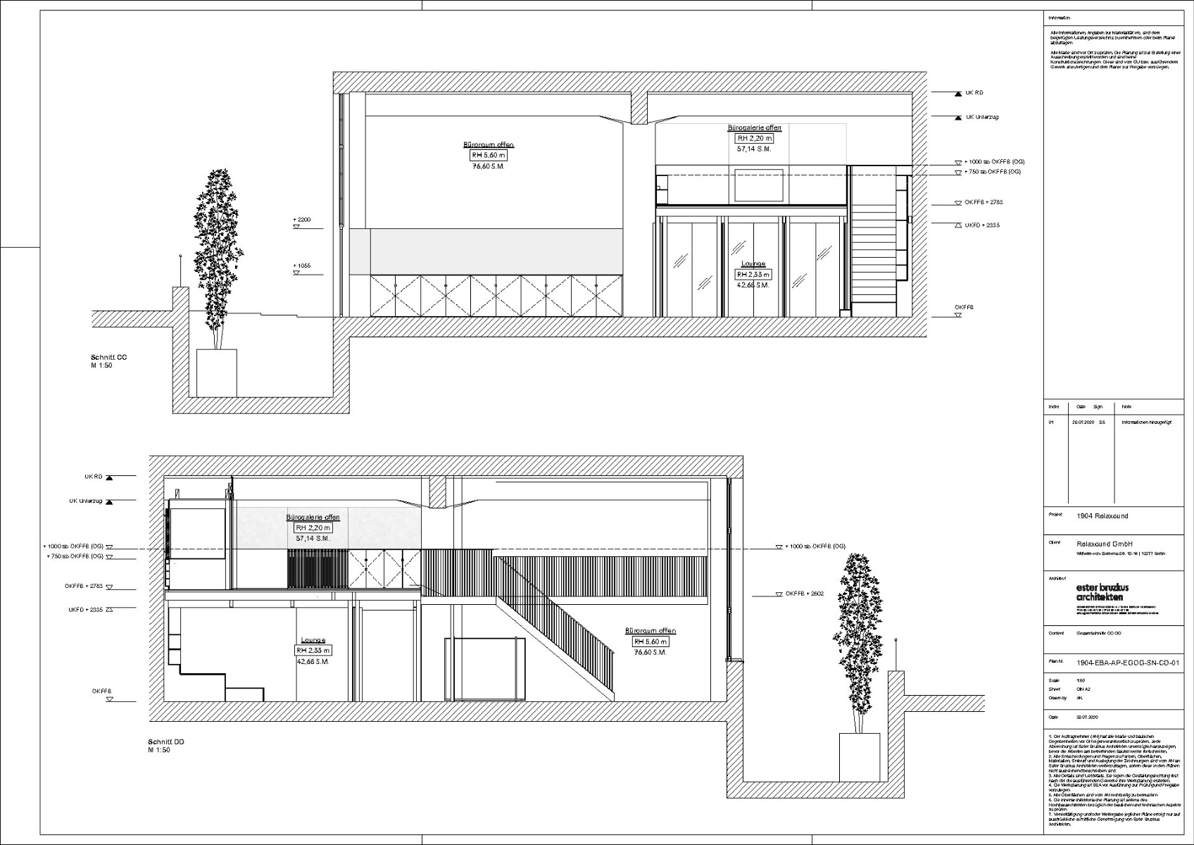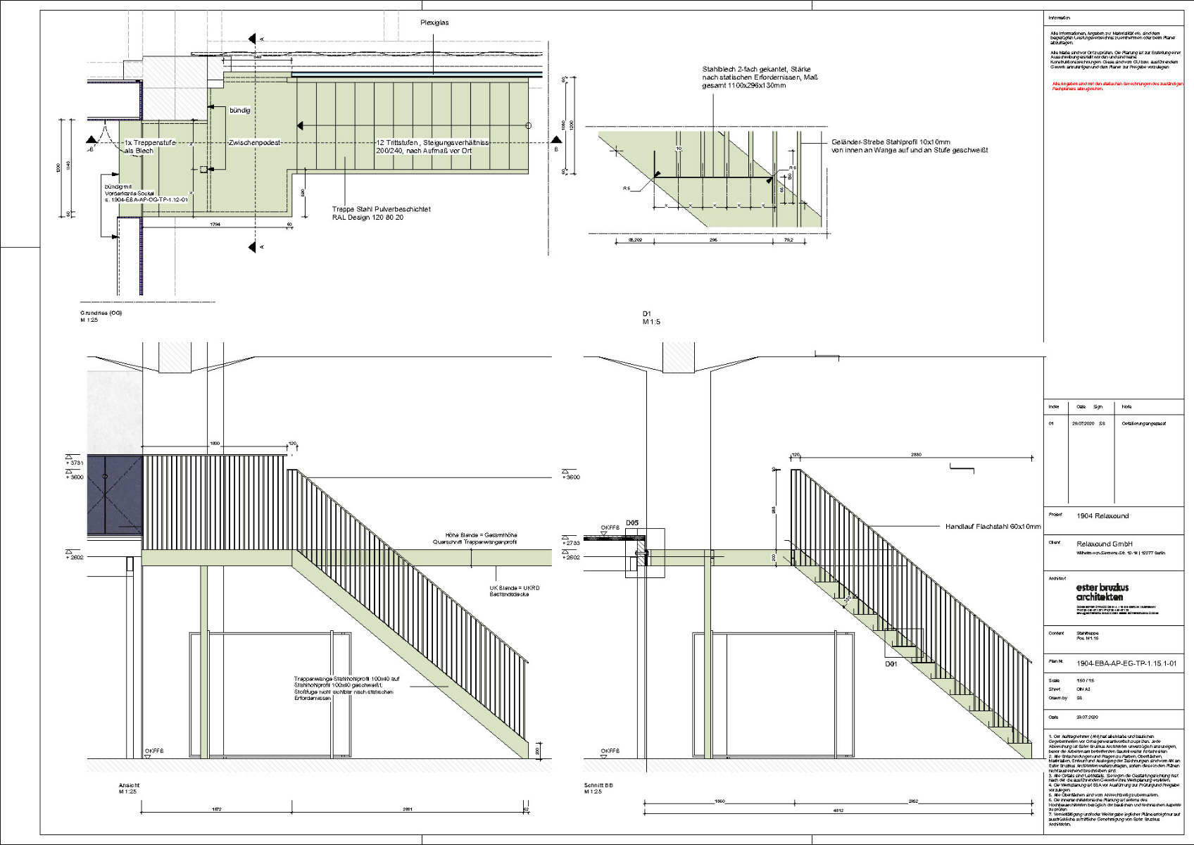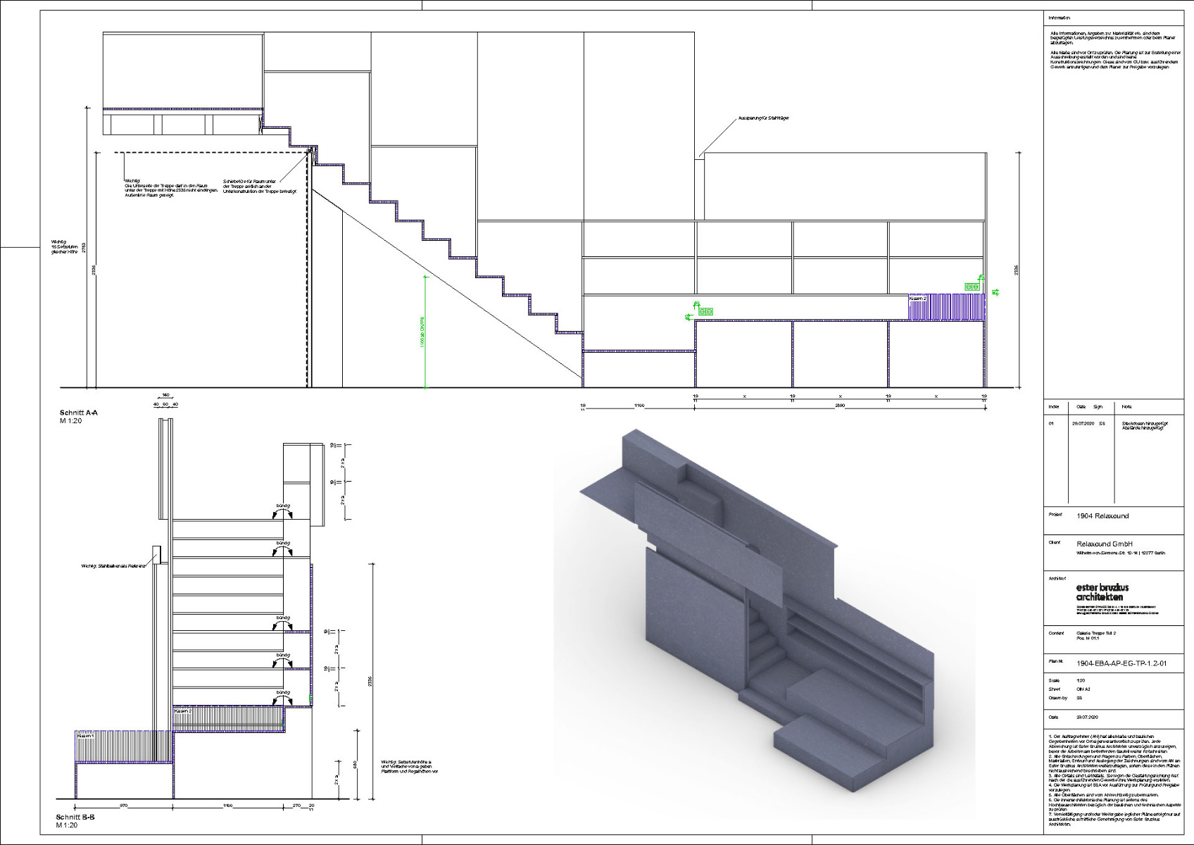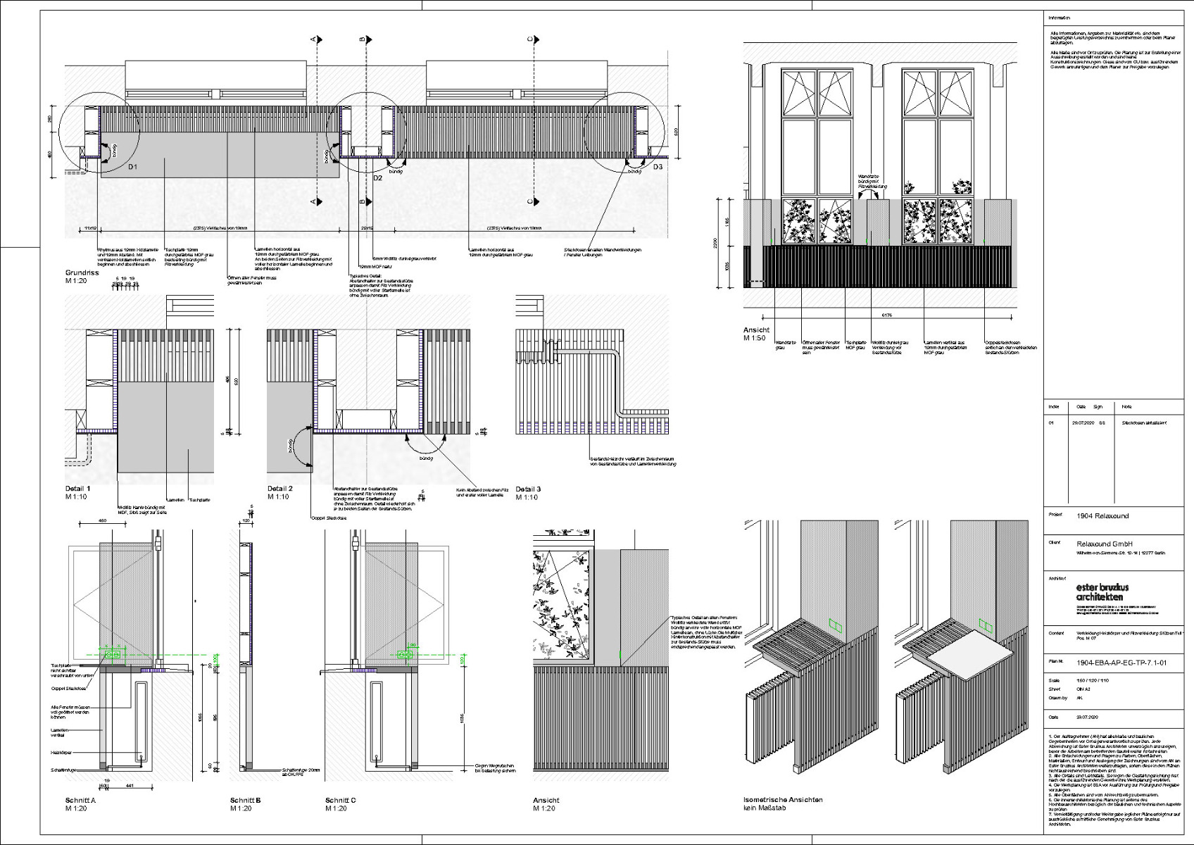Attractive working environment
Office Conversion in Berlin by Ester Bruzkus Architekten

A cosy lounge area has been created under the newly installed gallery. Behind the sliding doors are acoustically optimised workstations. © Noshe
For the Berlin-based company Relaxound, Ester Bruzkus Architekten designed a working environment that offers a variety of spatial scenarios and atmospheres – all within an open spatial continuum on around 500 m² of old building space. The interior design combines the contrasting requirements of modern office work: exchange and concentration, community and privacy.
Pleasant acoustics
Relaxound is located in the Mariendorf industrial estate on the southern edge of Berlin – far from the homes of most of its employees. This made it all the more important to design the offices in an attractive way to offer added value to the employees. The company works on two levels in a room about 5.60 m high. Despite the potential for noise, the acoustics are pleasant. For meetings and concentrated work, there are small, acoustically decoupled rooms made of sound-absorbing materials: although the partitions are thin to save space, they are made of solid MDF boards, which absorb noise well thanks to their density. Acoustics were crucial to the project because Relaxound produces small loudspeakers that play relaxing sounds such as birdsong or the sound of the sea.


The two-storey main room is flanked by an L-shaped gallery. © Noshe
Reversible luminaires
The existing gallery level was extended and a second level with additional workstations was added on steel and timber beams. It was important that all fixtures were reversible and easy to dismantle. The architects avoided coated materials and instead used untreated wood, coloured MDF throughout and aluminium foam acoustic panels.


After the renovation, the Relaxound office offers a variety of spatial qualities. © Noshe


Playful wall design with in-house chirping boxes in the sanitary area. © Noshe
Thoughtful colour scheme
As well as the acoustics, the visual design was also important. To calm the space and make it easier for employees to find their way around, the architects chose a sophisticated colour scheme. Areas with low ceilings are decorated in a dark blue tone, providing space for concentration and relaxation. Workstations are bright and understated, while social areas are livened up with bold colour accents. A yellow carpet meets red armchairs, a blue sofa meets a yellow chair. This creates a pleasant balance between calm and vibrancy.
Read more in Detail 10.2024 and in our databank Detail Inspiration.
Interior design, acoustic engineering: Ester Bruzkus Architekten
Client: Relaxound
Location: Wilhelm-von-Siemens-Straße 12, 12277 Berlin (DE)
Project architects: Ester Bruzkus, Peter Greenberg
Team: Arianna Petrulli, Svenja Bechtel, Giulia Di Marco
Fire prevention consulting: Tim Janowitz Brandschutzplanung
Lighting design: Dinnebier Licht, XAL
Lighting: XAL
Fittings: FSB, Hewi
Furniture: Studio Coucou, llot llov – Artwork Shop, Blå Station, Sofacompany, Relaxound, HAY
Sanitary equipment and hardware: Duravit, Grohe
Carpets: Nomad
