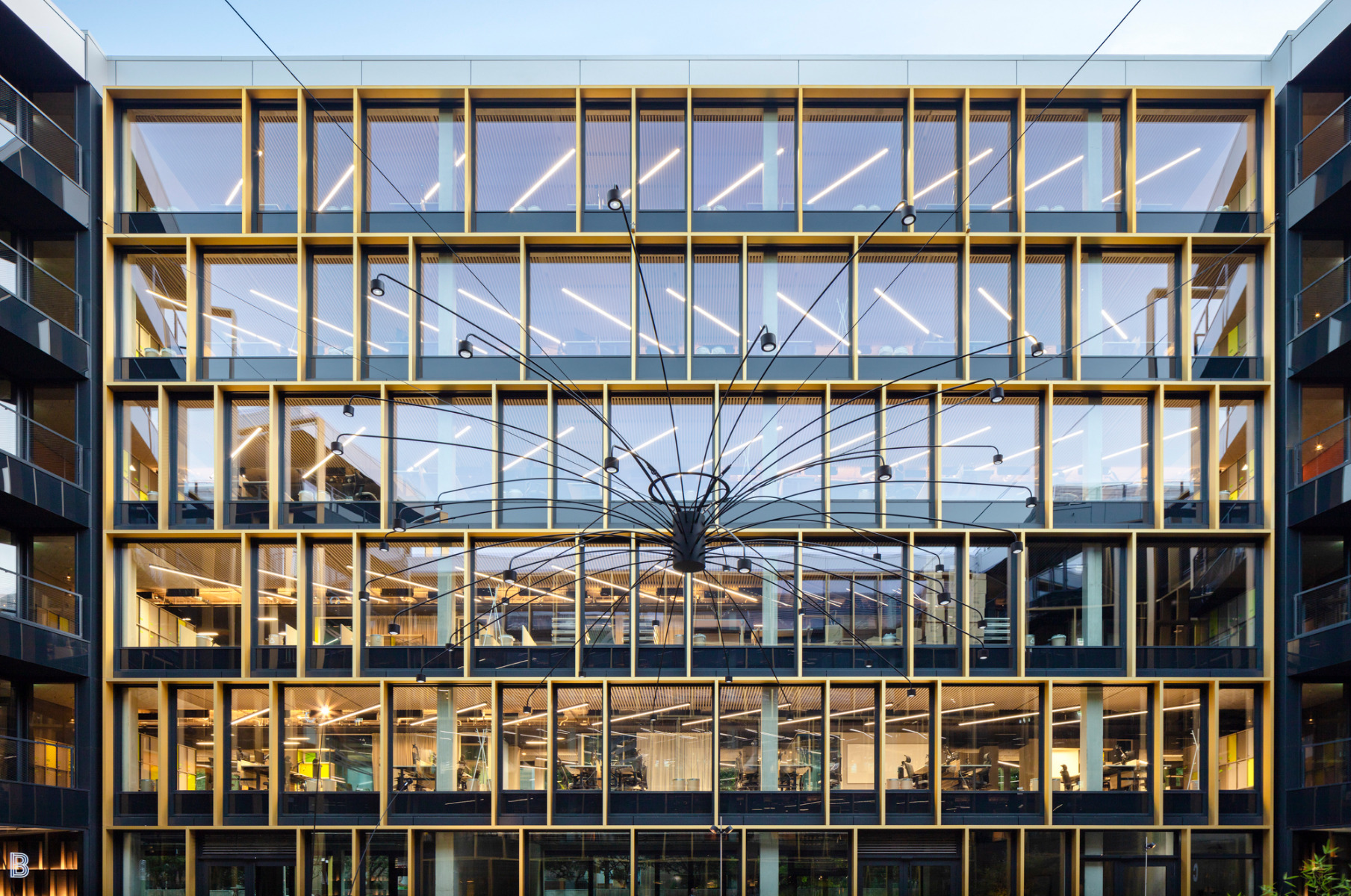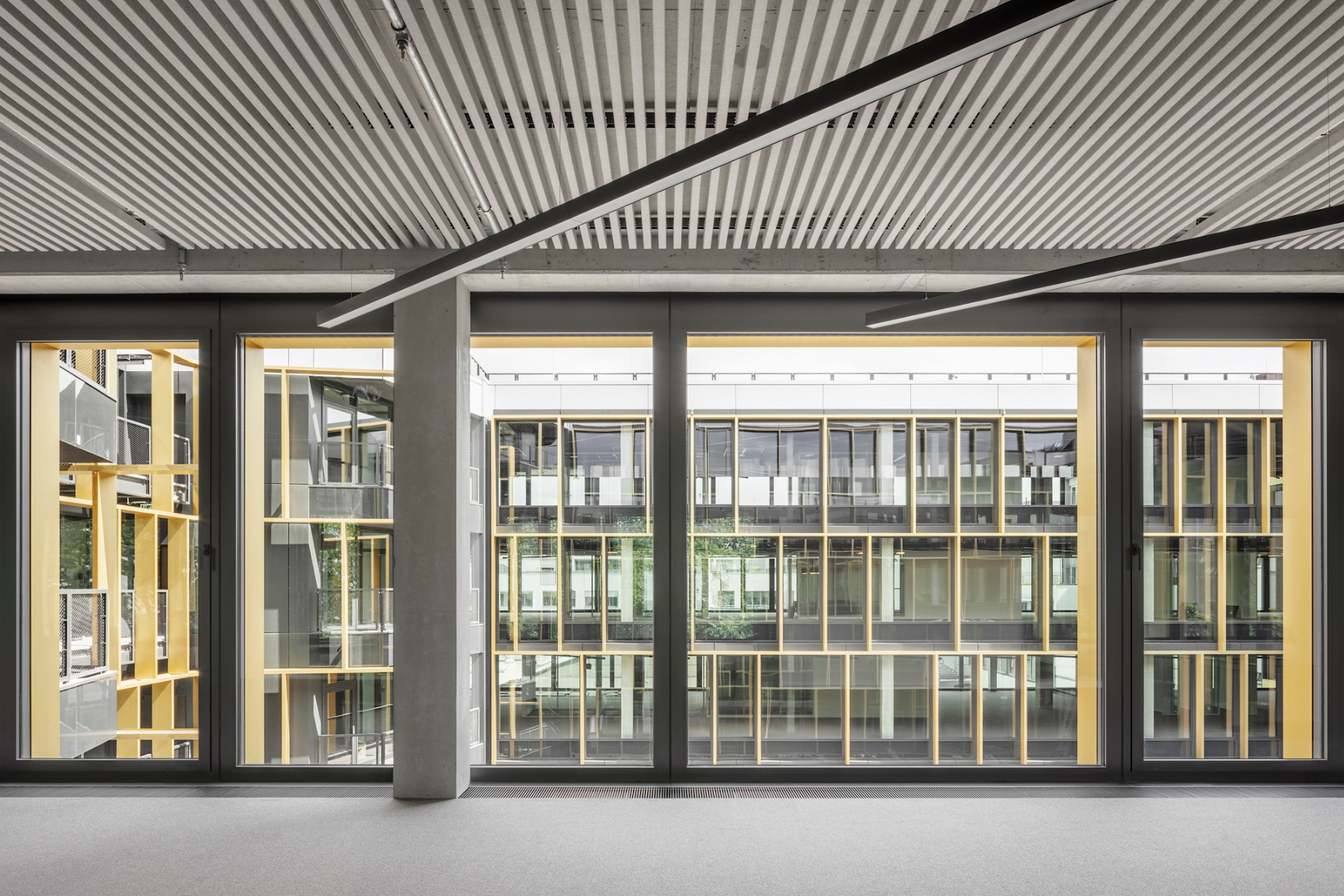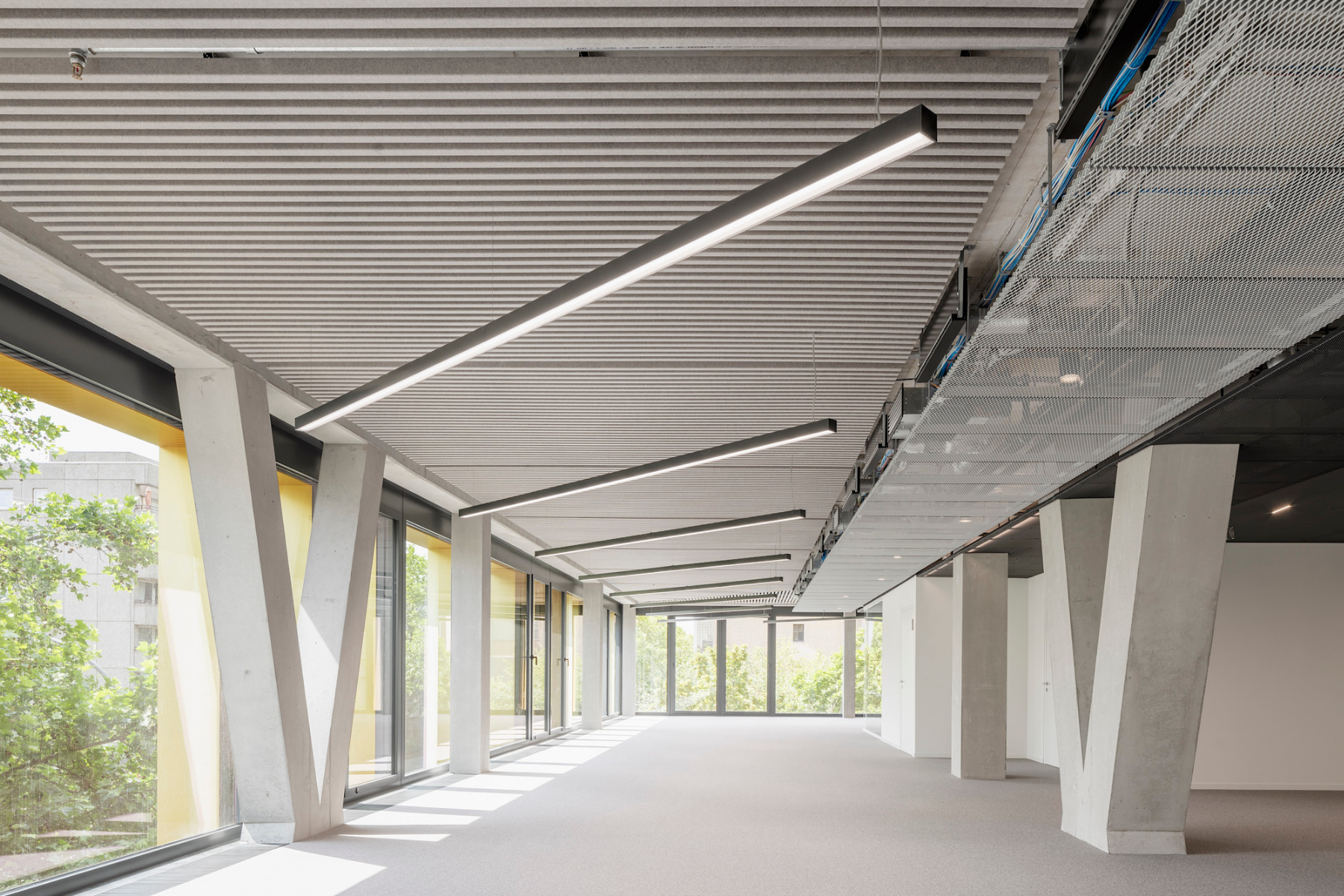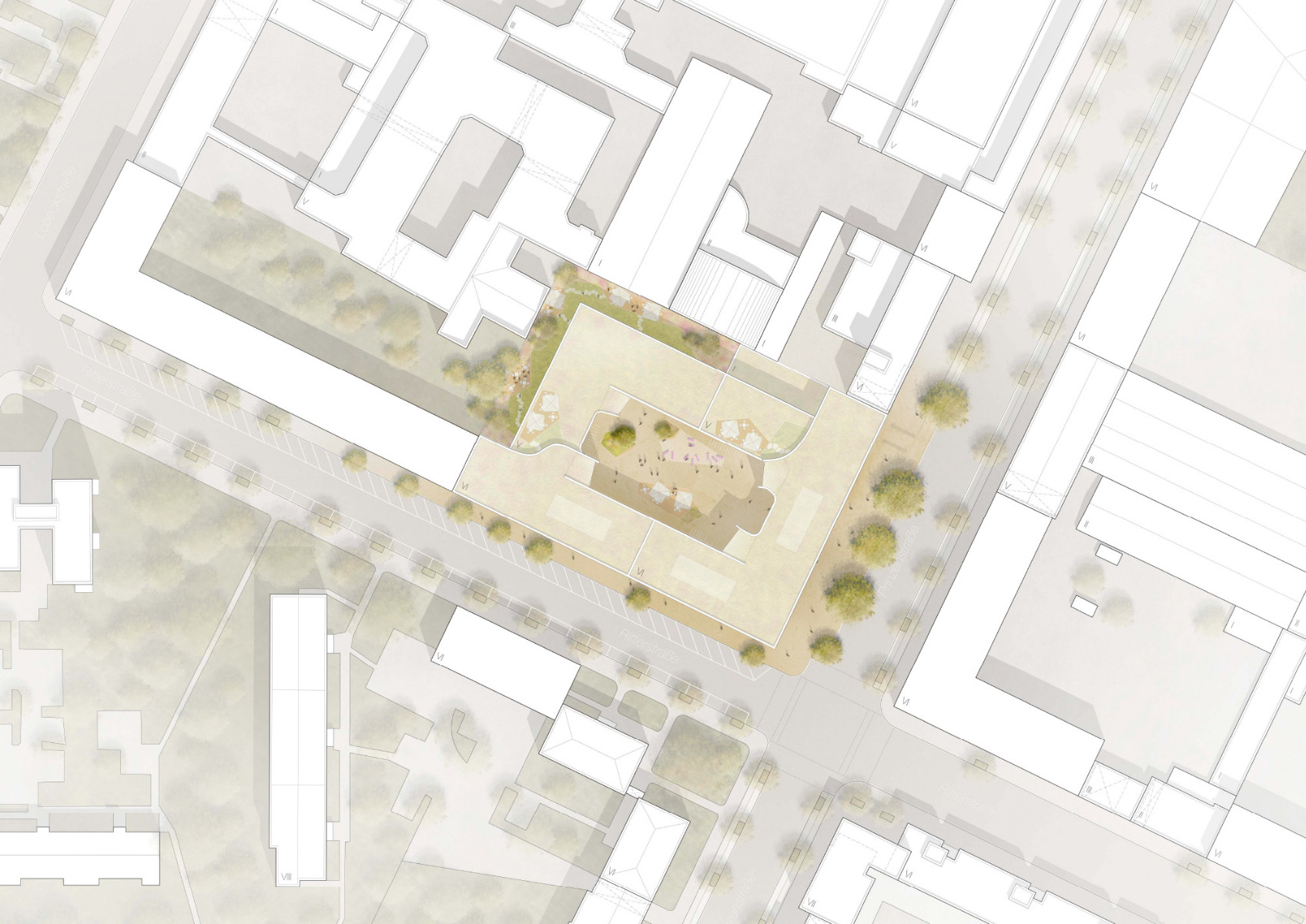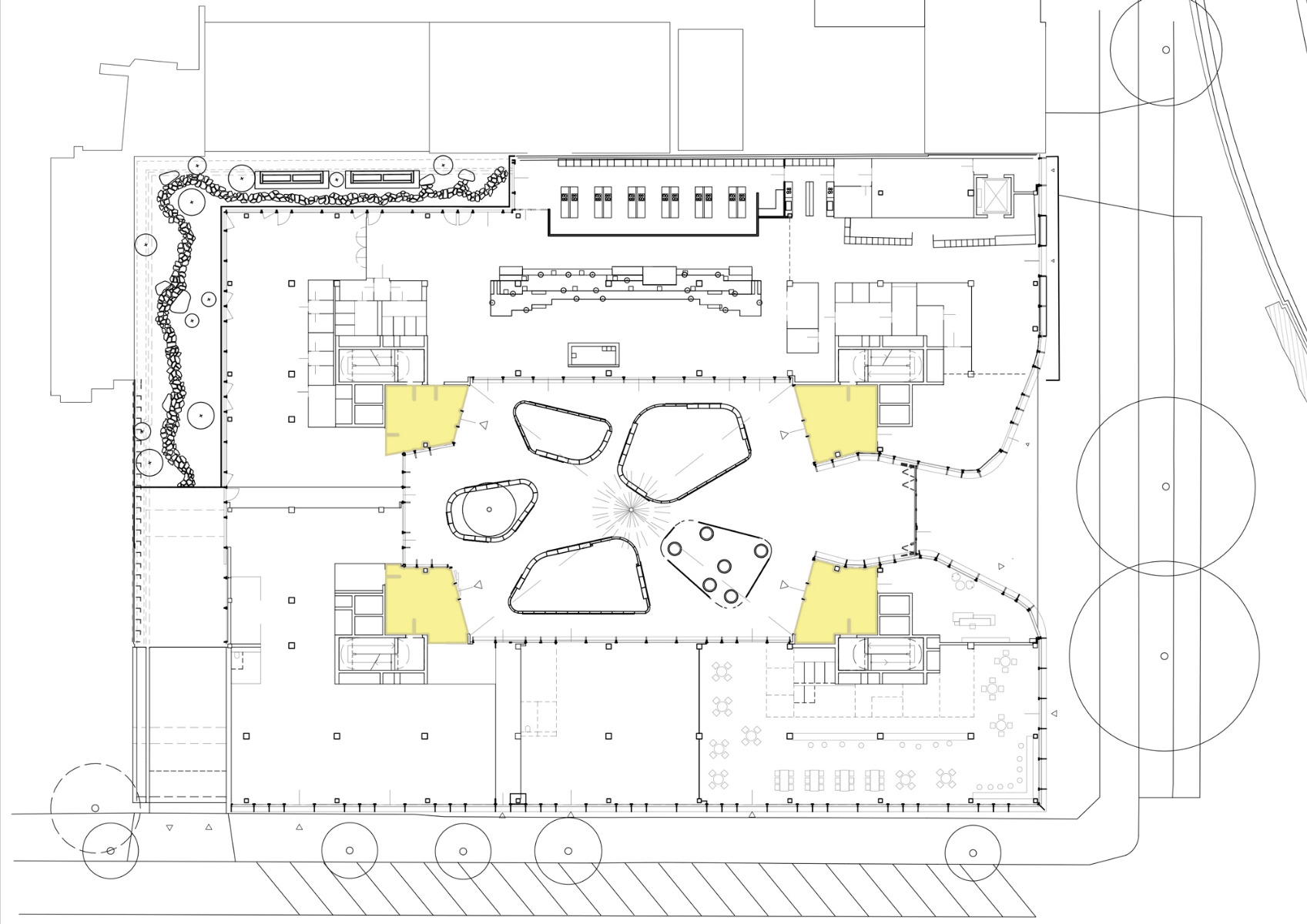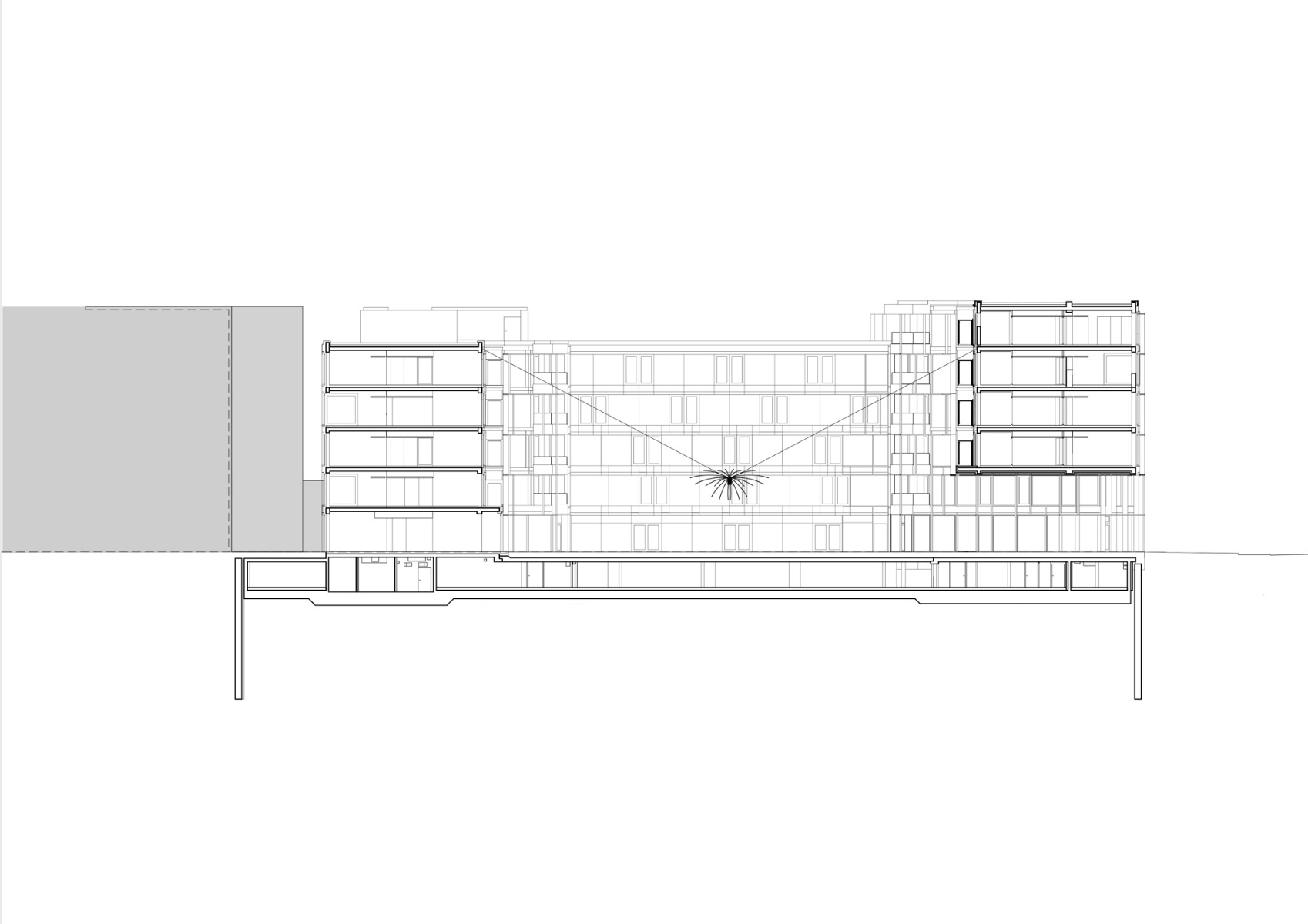A commercial complex reinterpreted
The Shelf Office Building in Berlin by Kadawittfeldarchitektur

© H.G. Esch
Lorem Ipsum: Zwischenüberschrift
With The Shelf, their new office building in Berlin-Kreuzberg, Kadawittfedarchitektur reinterpret the typology of Berlin’s commercial building complexes – and achieve maximal spatial efficiency.


© H.G. Esch
Lorem Ipsum: Zwischenüberschrift
In Berlin, business and (counter)culture can exist side by side. For instance, a citizens’ initiative has been operating the Prinzessinnengarten, what may well be Berlin’s best-known community garden, on Moritzplatz in the Kreuzberg district since 2009. The project has managed to withstand all the commercial pressure that burdens centrally located plots of land in the German capital.
Lorem Ipsum: Zwischenüberschrift
Only a stone’s throw to the south, another type of food supply is underway: the cooking-box provider HelloFresh has set up its new headquarters in The Shelf, an office complex. The five-to-six-storey complex was designed by the Kadawittfeldarchitektur studio of Aachen on behalf of the property developer Pandion, which has sold the structure on to a real-estate fund.


© H.G. Esch
Lorem Ipsum: Zwischenüberschrift
With their design, the architects want to reinterpret the typology of historical Berlin commercial spaces. A two-storey, funnel-shaped opening connects Prinzenstrasse to the east with the ensemble’s inner courtyard, which stands out primarily due to its indented corners: in order to maximize flexibility of use inside the building, the architects shifted the four access cores right into the corners of the inner courtyard. The reception areas and elevator lobbies located in front of the corners now flank the yard like towers.


© H.G. Esch


© H.G. Esch
Lorem Ipsum: Zwischenüberschrift
Although this is not apparent at first glance, the new building opens to the outdoors on all sides via semi-public balconies in front of the access towers, escape balconies on the end faces of the yard and small recessed loggias on the streetside facades facing west, south and north. Opening casements on every third facade axis allow manual window ventilation as needed.


© schnepp + renou
Lorem Ipsum: Zwischenüberschrift
In front of the glazing, the architects have mounted a sort of “urban shelving unit” of gold-coloured extruded sections of eloxated aluminum: these are what gave the complex its name. A close look reveals many oblique concrete supports behind the east facade of the building. These form a multi-storey trussed girder that bridges the main vehicle access to the courtyard without supports. Speaking of the Prinzessinnengarten: employees can do a bit of weeding at The Shelf as well, for there is a community garden in a narrow, L-shaped exterior courtyard at the northwest corner of the new building.
Architecture: kadawittfeldarchitektur
Client: Pandion Real Estate
Location: Prinzenstraße 89/90, 10969 Berlin (DE)
Structural engineering: AWD Ingenieurgesellschaft
Landscape architecture: ST raum a
Building services engineering: Decon Deutsche Energie-Consult
Building physics: Müller-BBM
Interior design: De Winder Architekten
Gross floor area: 24 000 m²
Rentable area: 18 000 m²










