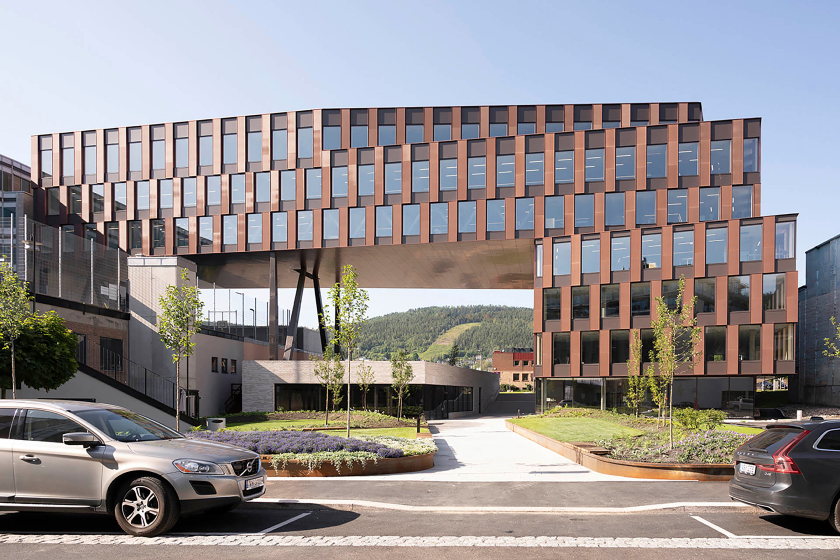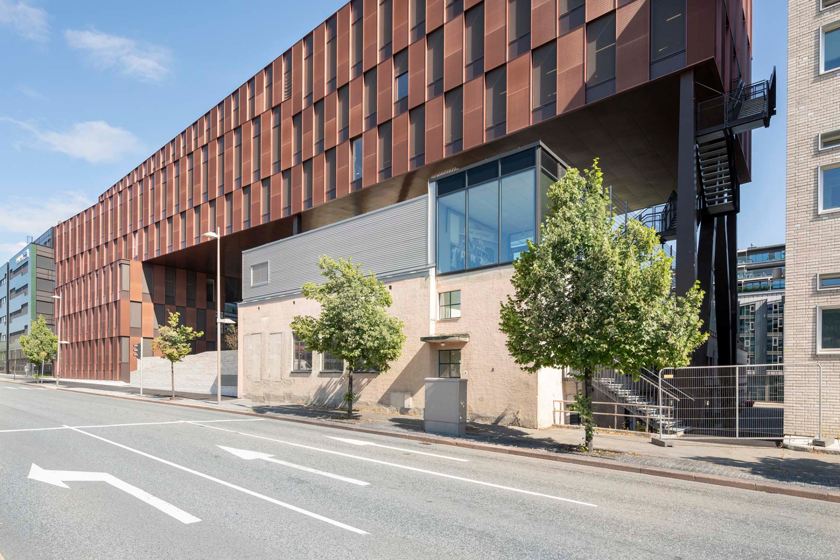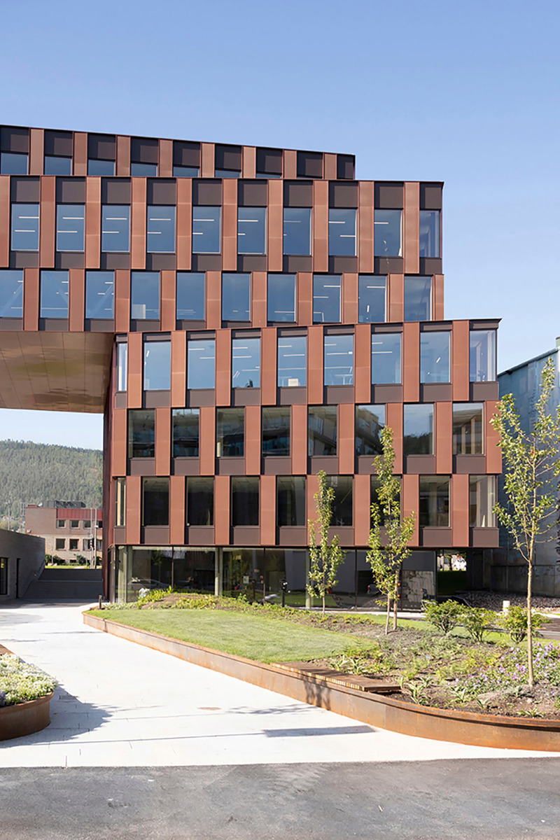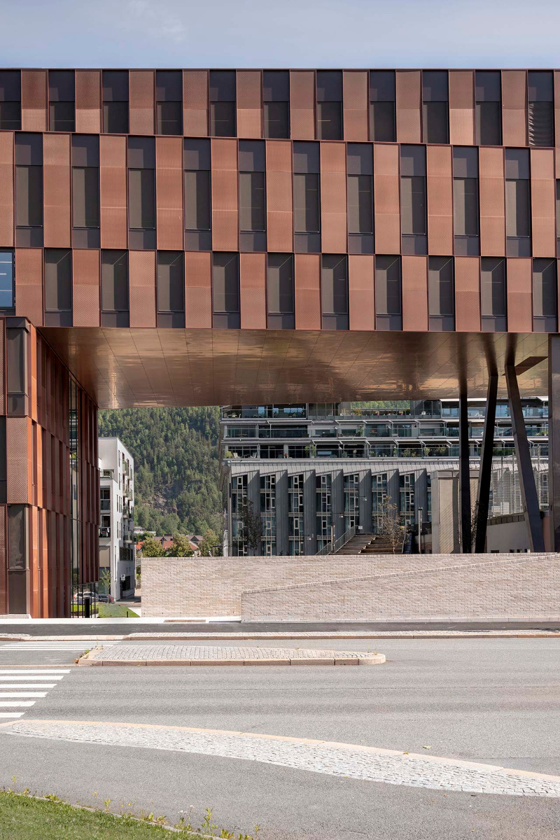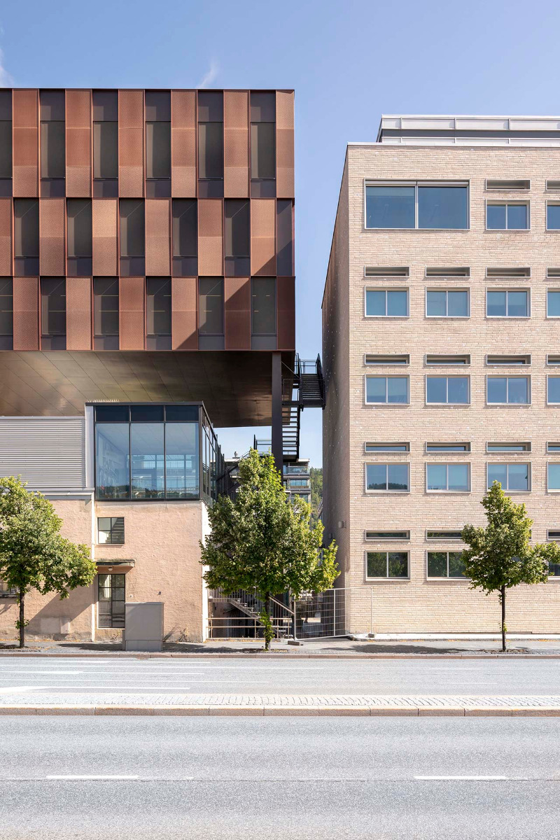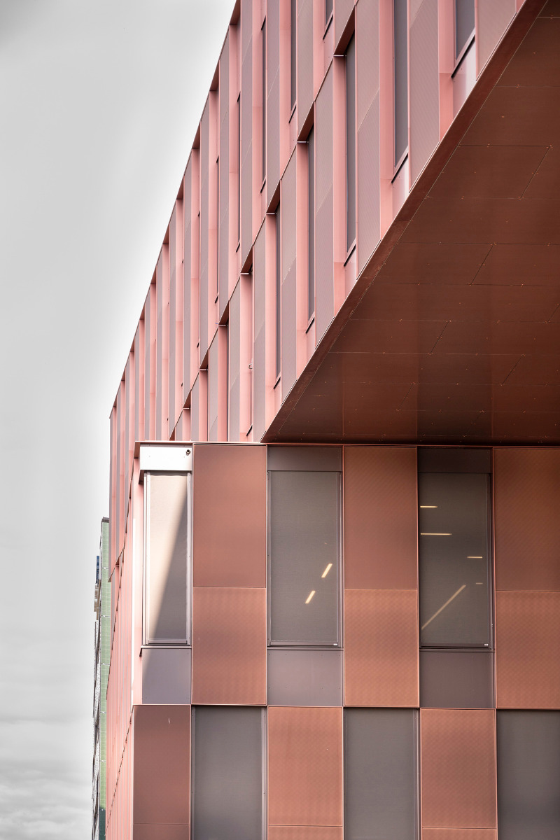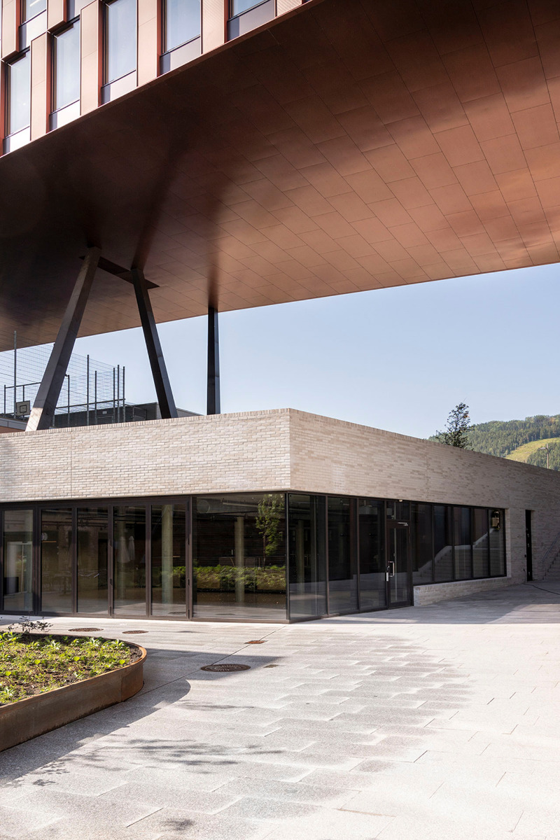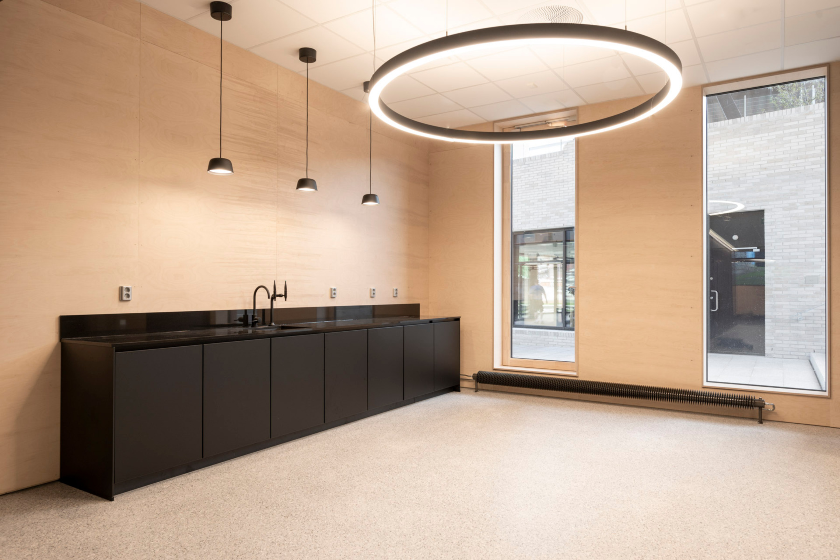A photovoltaic facade
The Portalen Office Building near Oslo by Lund+Slaatto

The Portalen Office Building in Drammen near Oslo, © Lund+Slaatto Arkitekter
The Portalen office building by Lund+Slaatto Arkitekter, which is located near Oslo, has a red-brown facade of glazing that alternates with closed laminated glass panels, more than half of which are crystalline photovoltaic modules.


The framework supports of the principal building penetrate its roof, which features a planted terrace. © Lund+Slaatto Arkitekter
Gateway to the park
In a former industrial area in the centre of Drammen, this striking structure straddles a rubberware factory from the first half of the 20th century. It forms a gateway to the small park that has been created on the side of the grounds facing away from the busy Kreftingstor main road. To ensure sufficient sunlight in the building, the fifth and seventh stories are a bit recessed on the west corner. The building appears to turn away from the park. A single-storey pavilion completes the ensemble and enlivens the urban space with a restaurant. The framework supports of the principal building penetrate its roof, which features a planted terrace.
Laminated glass panels with added function
Floor-to-ceiling, transparent glazing and opaque, vertical facade coffering characterize the building shell. In the sunlight, a fine texture appears on the laminated glass elements, of which there are 29 different formats. These elements consist of two panes of tempered glass; their inner sides have red-brown ceramic printing.


The facade of the Portalen office building, © Lund+Slaatto Arkitekter
On the west and south sides, there are barely-visible microchips between the panes of laminated glass. Along with the photovoltaic system on the ceiling, these generate around 100 000 kWh and make a significant contribution to the office building’s energy supply.


Inside, powder-coated steel support structures contrast with the light-coloured birch veneer on the walls. © Lund+Slaatto Arkitekter
Warm colours inside
The interior offers 7600 m² for office units comprising 40 to 450 workspaces that can be developed by the tenants. Due to the bridge-like construction of the building, most of the offices are situated at some height, with abundant daylight and a good view. The planning team have continued the materials and colour palette of the facade: dark, powder-coated steel support structures and upholstered furniture in warm shades of brown contrast with the exposed-concrete flooring and the light-coloured birch-veneered walls.
Mehr dazu in Detail 10.2023 und in unserer Datenbank Detail Inspiration.
Architecture: Lund+Slaatto Arkitekter
Client: Union Eiendomsutvikling
Location: Drammen (NO)
Structural engineering: Will Arentz
Landscape architecture: Stener Sørensen
Building physics: Em Teknikk



