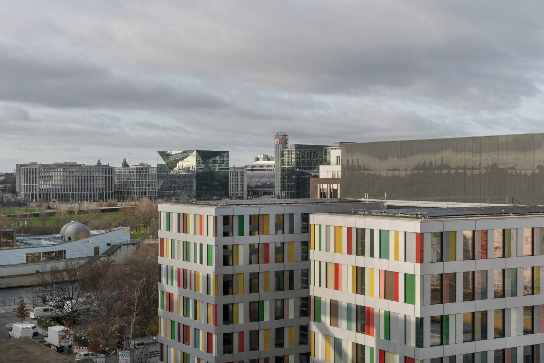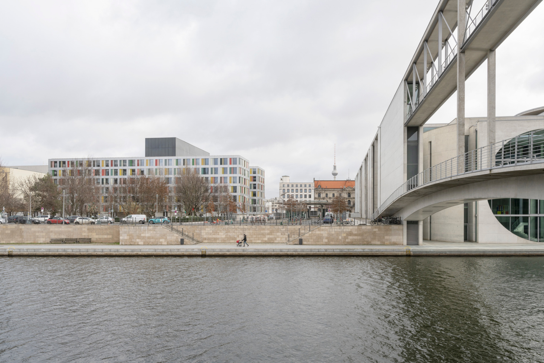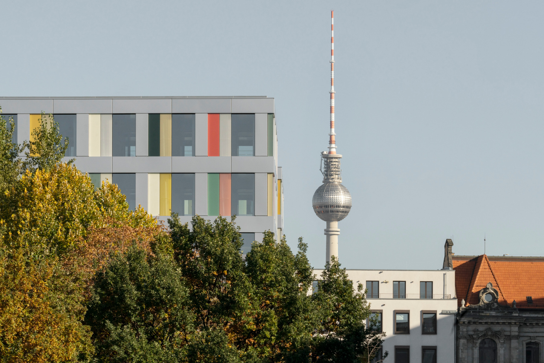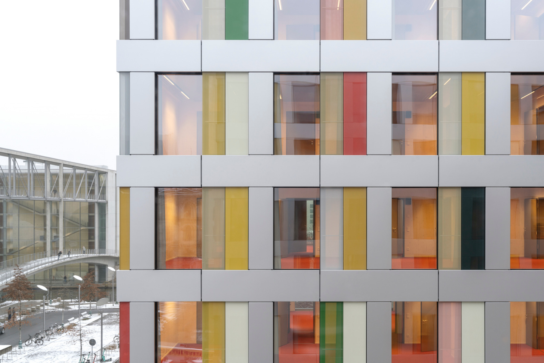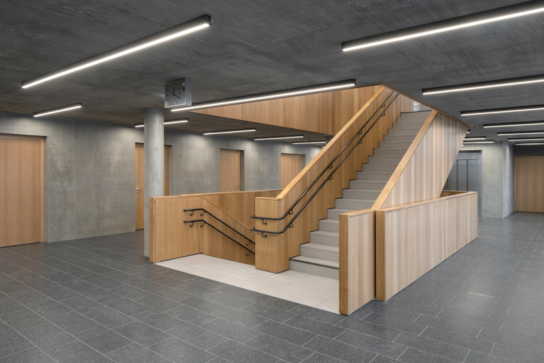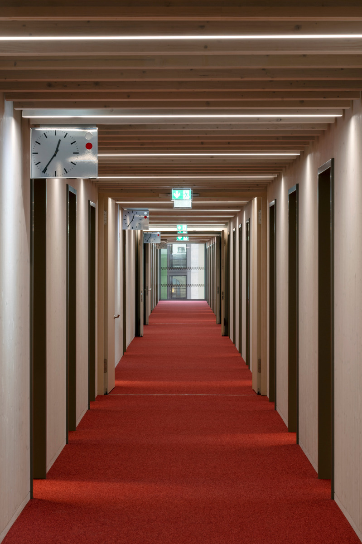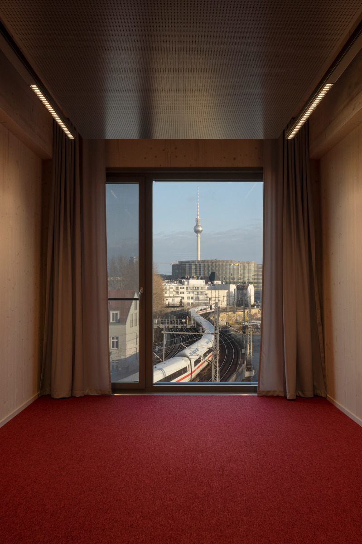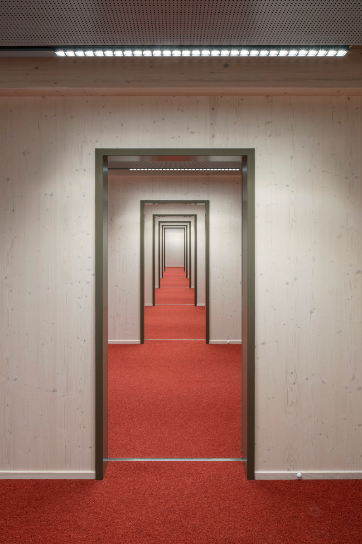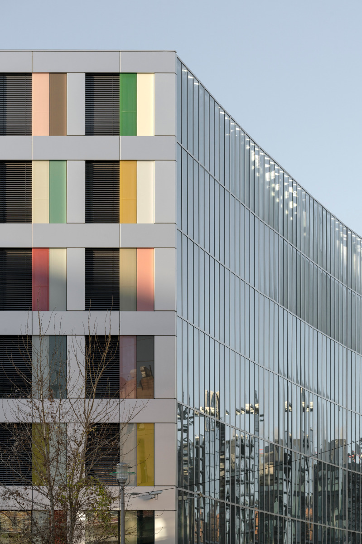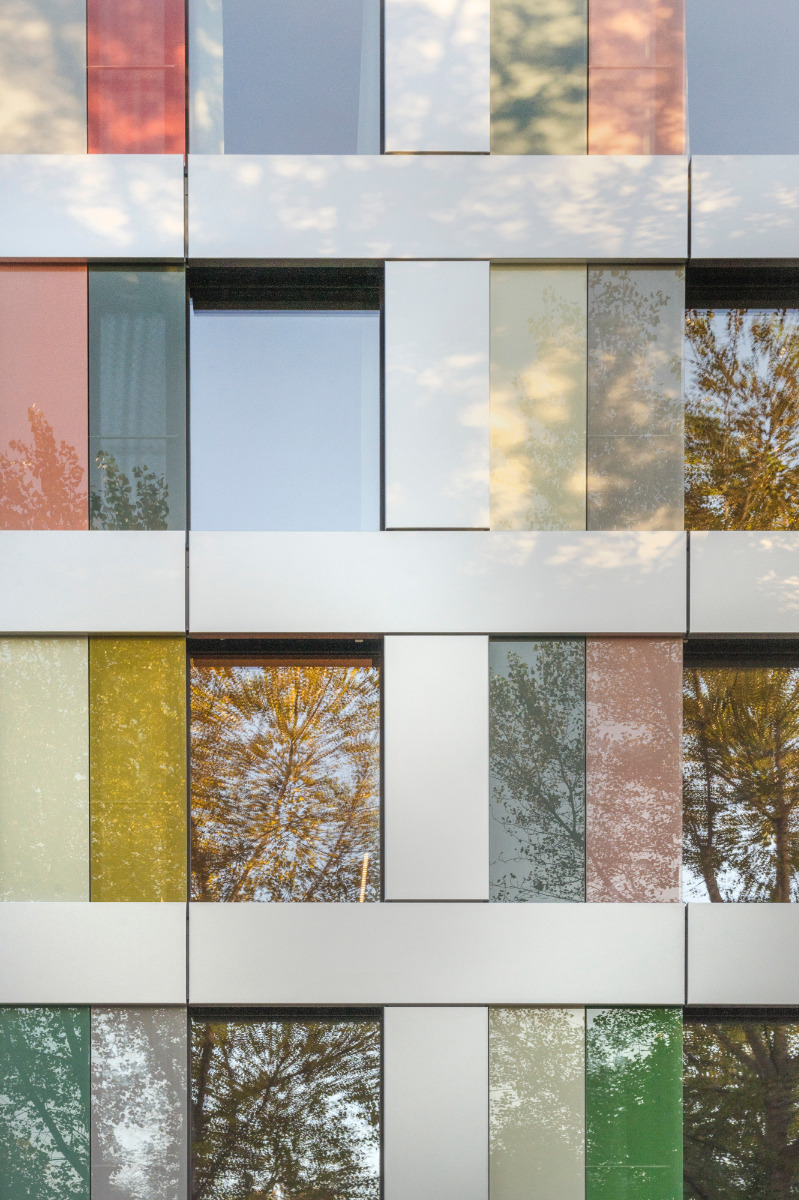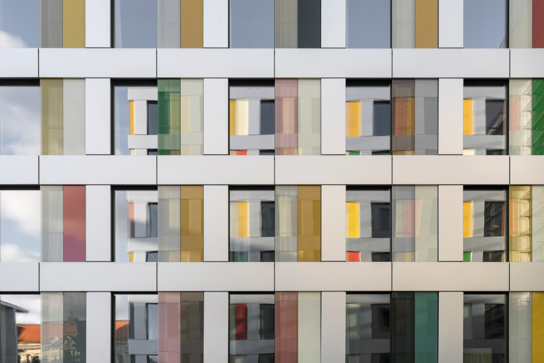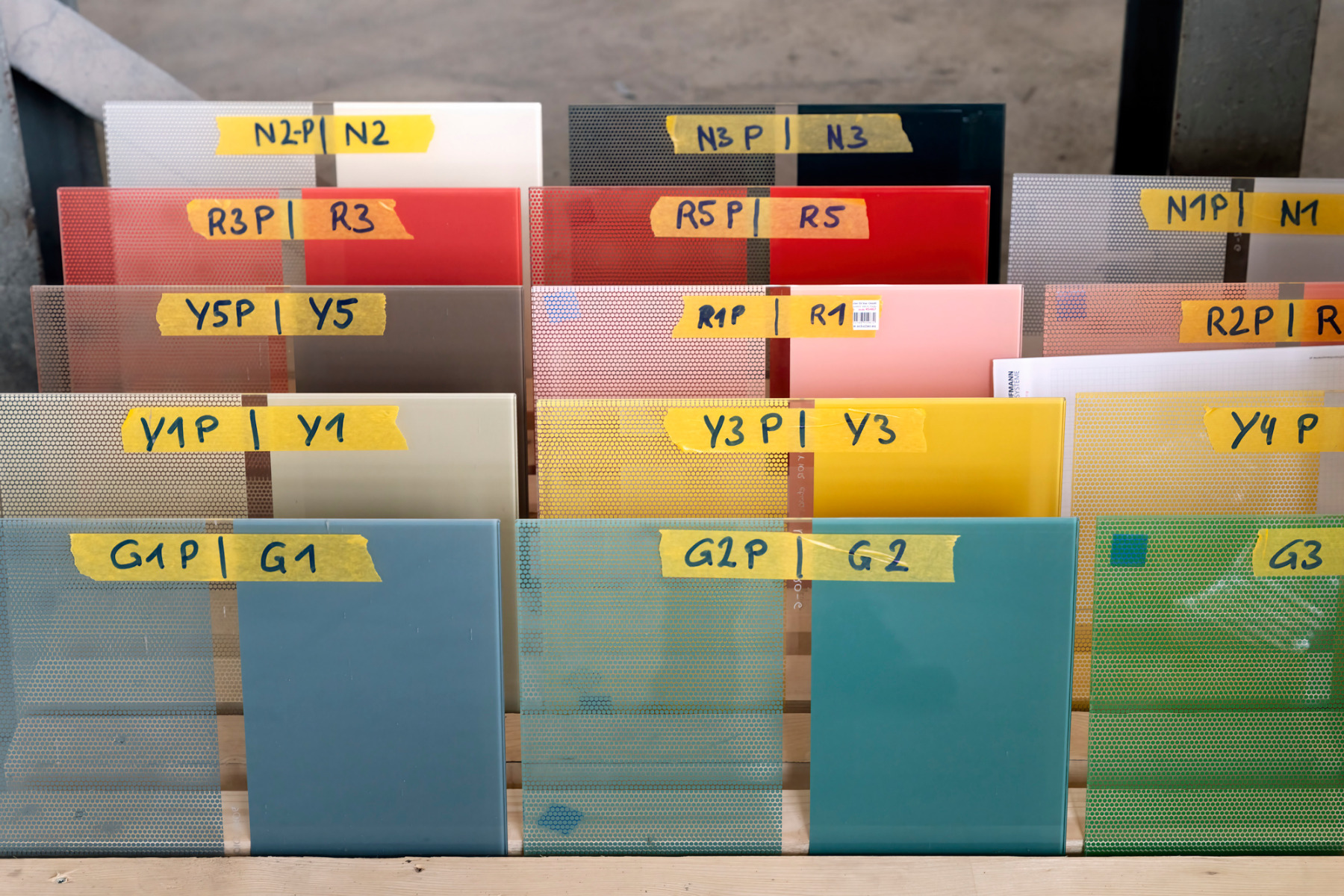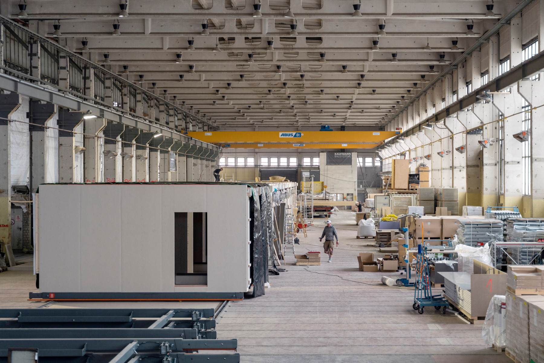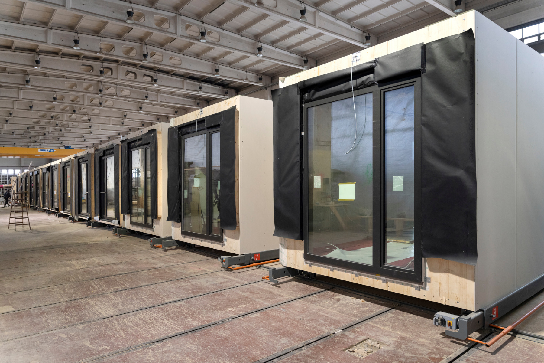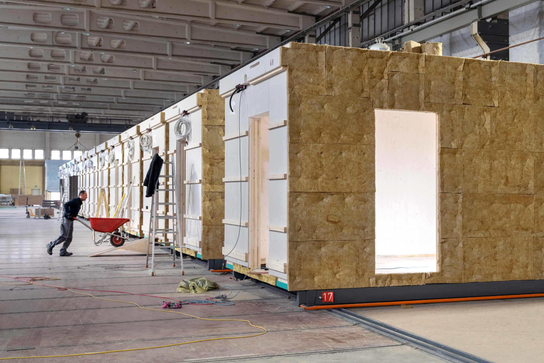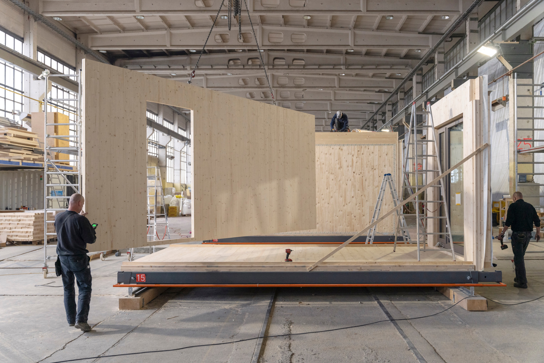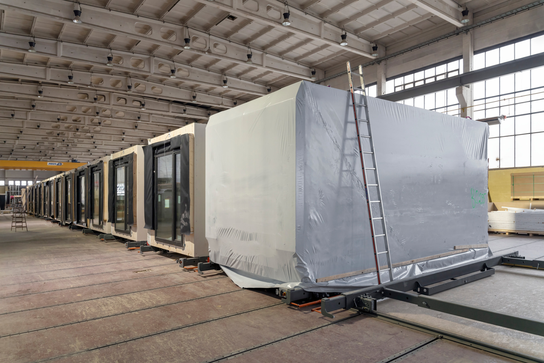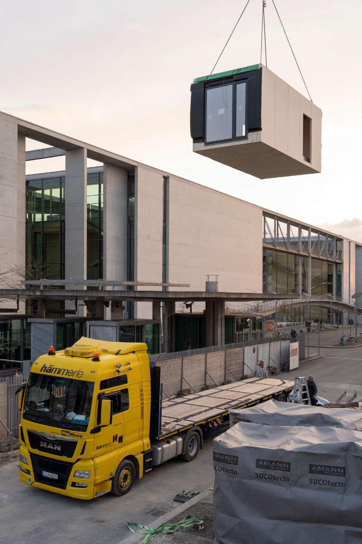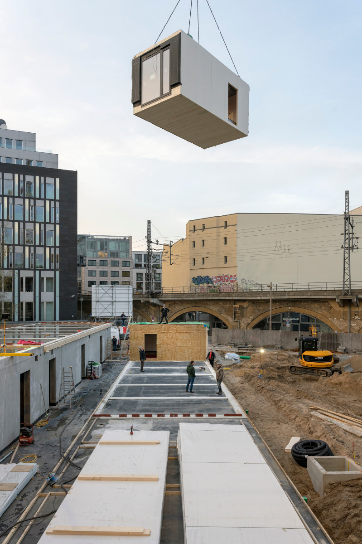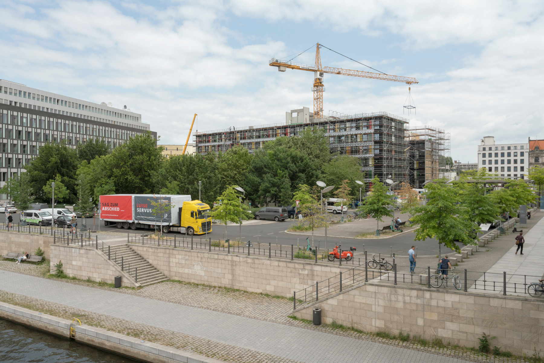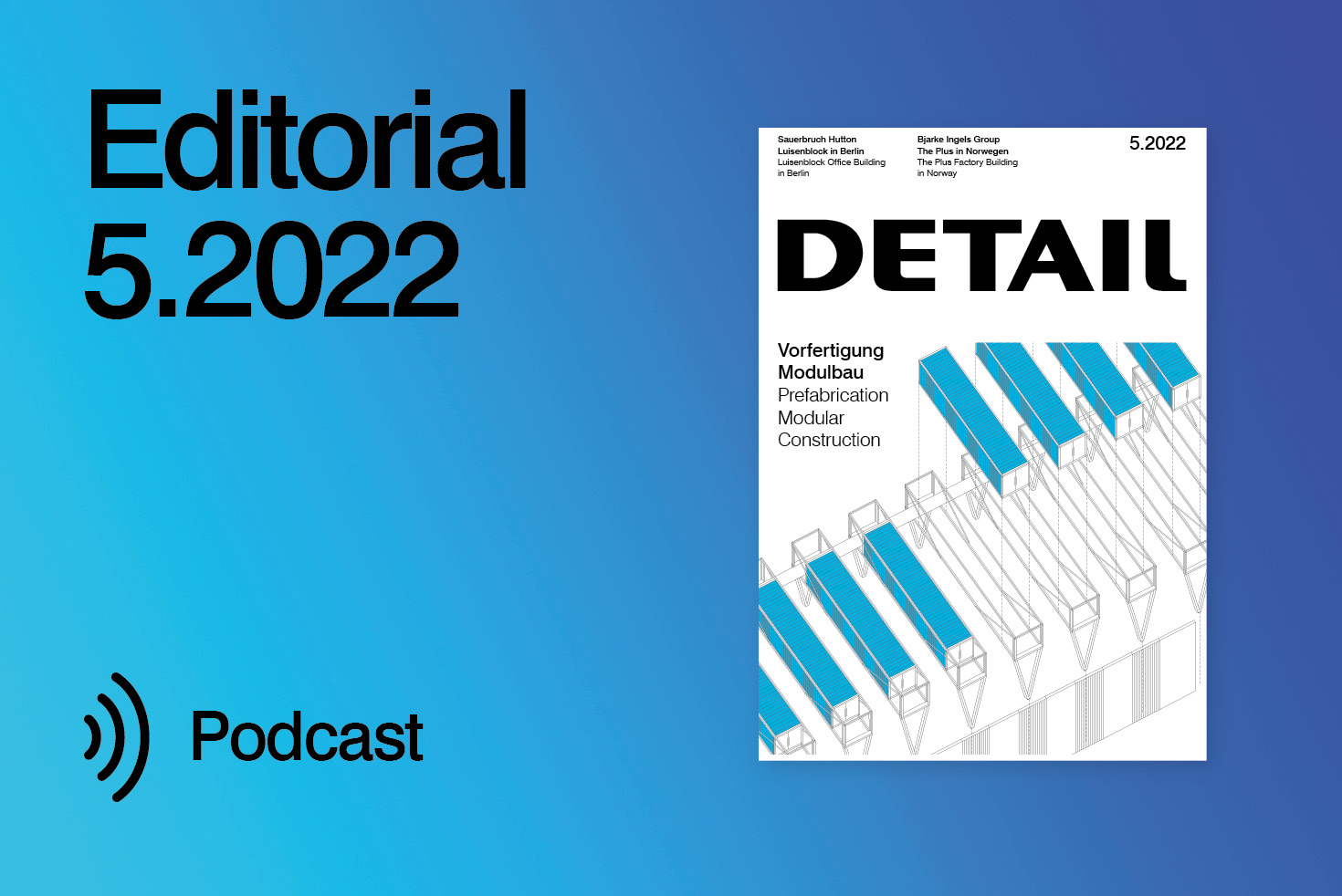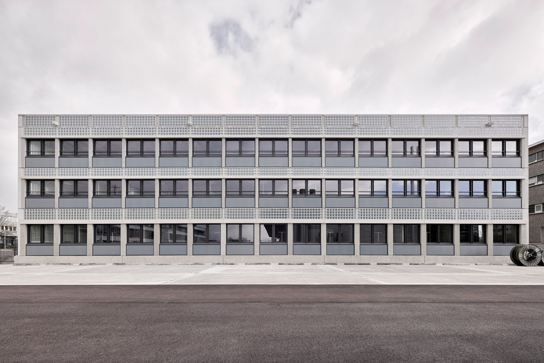Prefabricated modular timber construction
Luisenblock Office Building by Sauerbruch Hutton
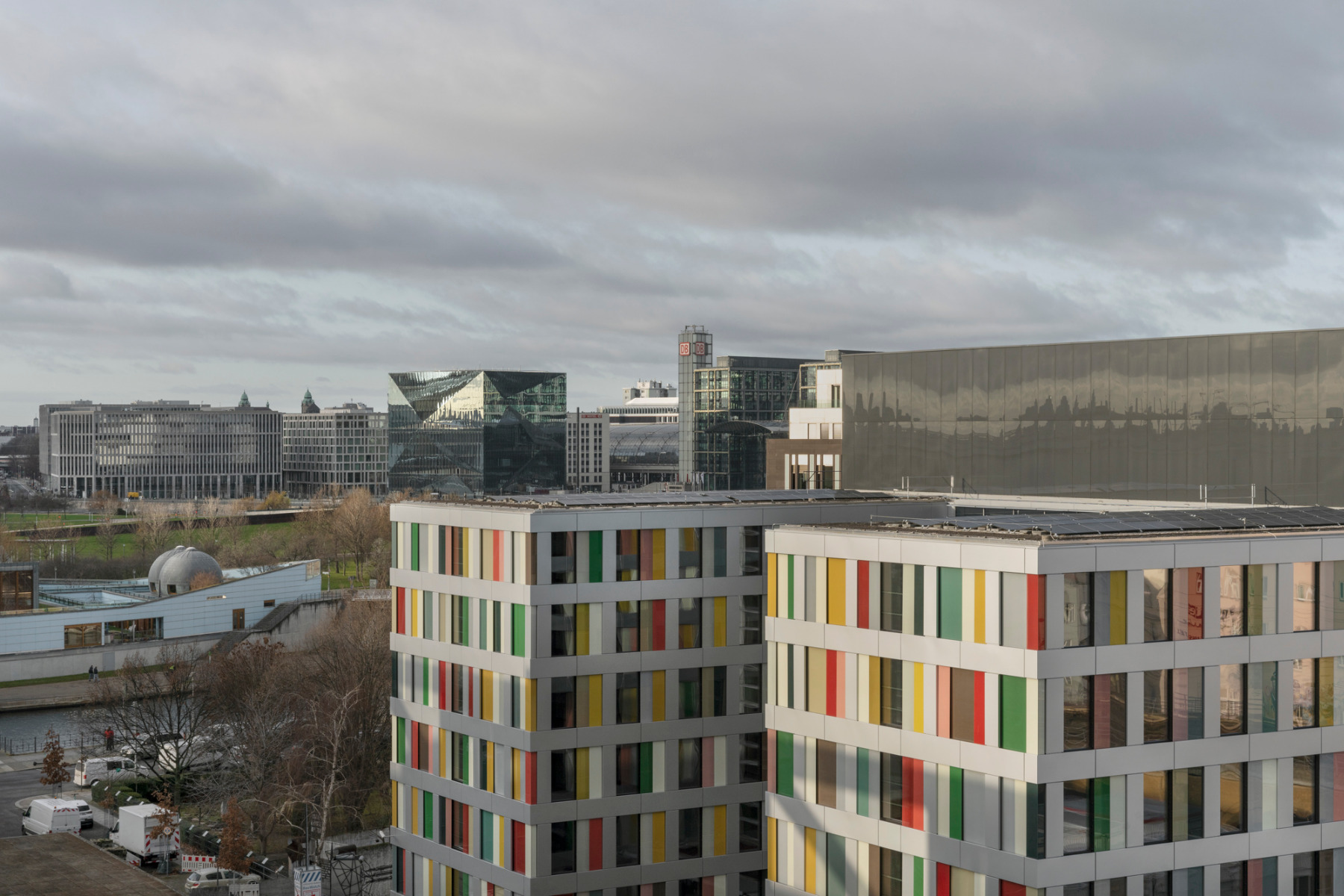
Jan Bitter
Lorem Ipsum: Zwischenüberschrift
Sauerbruch Hutton Architects has erected a new office building for the German Bundestag, whereby use of prefabricated construction involving timber room modules sped up planning and construction time quite considerably. Work began at the building site a mere five months following award of contract; 15 months later the building was ready for occupation.


© Jan Bitter
Lorem Ipsum: Zwischenüberschrift
From the outside it is impossible to tell that the office building for the German Bundestag is mainly made up of stacked timber modules; rather, the playfully designed facade incorporating aluminium and glass fields could just as easily conceal a solid structure in reinforced concrete. A prefabricated lightweight building also seems highly unusual for the site in Berlin’s Mitte district, where concrete and stone are the predominant building materials.
Lorem Ipsum: Zwischenüberschrift
Considering that the Bundestag needed further office rooms at very short notice for members of parliament and their staff, the decision to go for the timber modular construction method seems all the more logical, and as such was arrived at in tendering process won by a consortium made up of the project developer Primus Developments and the timber module manufacturer Kaufmann Bausysteme with a design by Sauerbruch Hutton Architects.


© Jan Bitter
Lorem Ipsum: Zwischenüberschrift
The new office building for the German Bundestag is located in the government quarter between the river Spree and the suburban rail viaduct next to Marie Elisabeth Lüders House, another office building used by the Bundestag. It was in allusion to its comb-like structure of the latter that Sauerbruch Hutton came up with an H-shaped volume with seven storeys and a floor plan incorporating two courtyards.


© Jan Bitter


© Jan Bitter
Lorem Ipsum: Zwischenüberschrift
Apart from the ground floor and the central circulation wing, the building solely consists of stacked cross-laminated timber modules forming the individual office units. The module’s wooden walls have been left visible in the offices and corridors and together with the dark red carpeting lend the rooms a warm and friendly atmosphere.
Read more in Detail 5.2022 and in our databank Detail Inspiration.
Architecture: Sauerbruch Hutton
Client: Bundesamt für Bauwesen und Raumordnung
Location: Adele-Schreiber-Krieger-Straße, 10117 Berlin (DE)
Structural engineering: Wetzel & von Seht
General contractor: Primus developments
Timber modular construction: Kaufmann Bausysteme
Landscape architecture: Sinai Landschaftsarchitekten
Building services engineering: Drees & Sommer
Aluminium facade: Ebener
Glass elements: Marte



