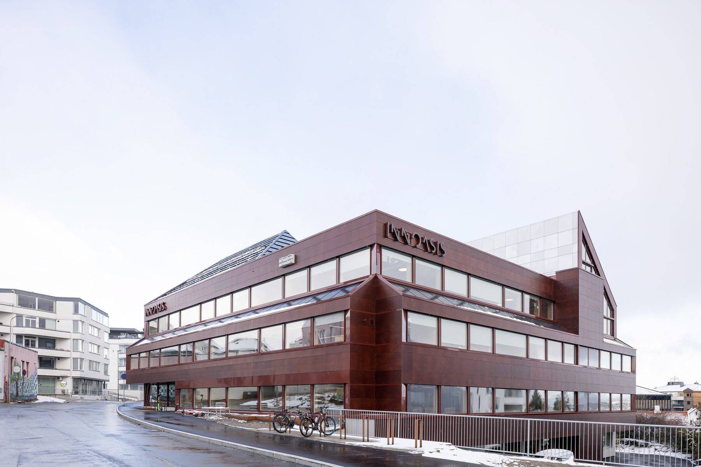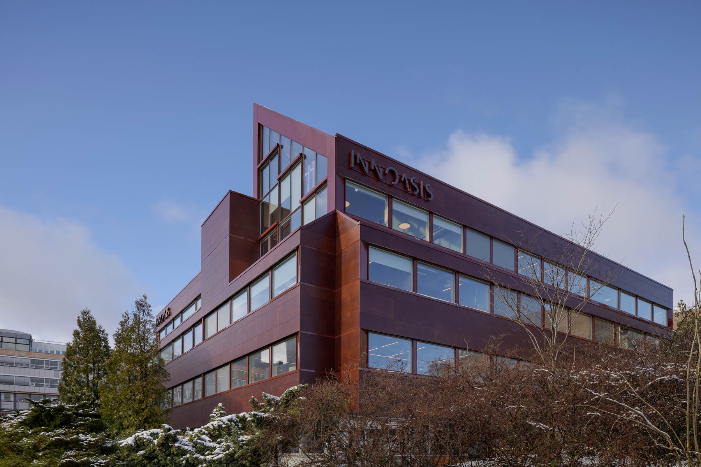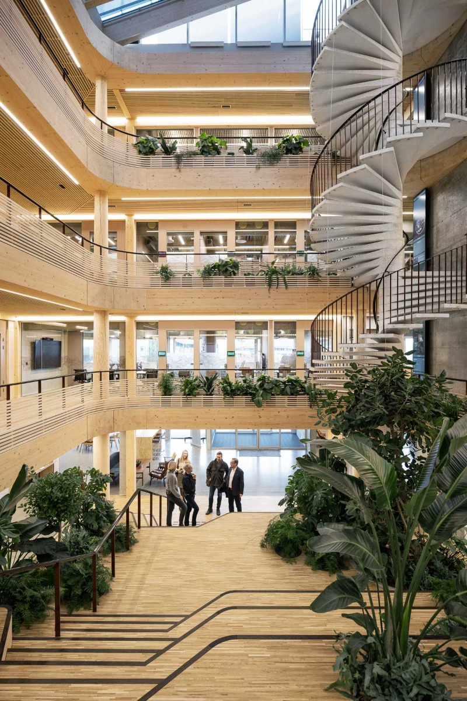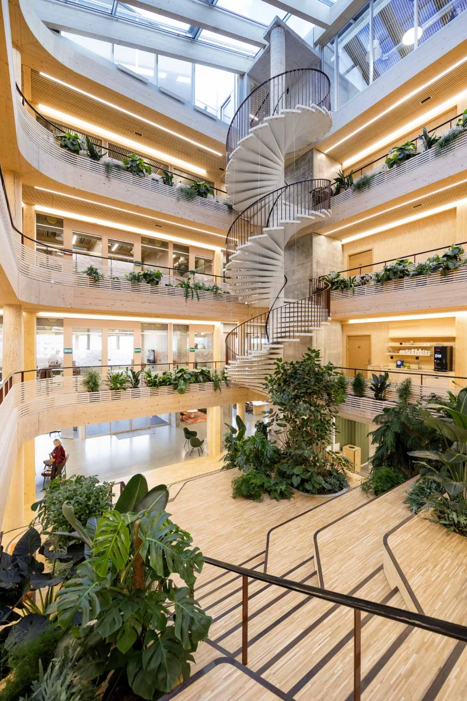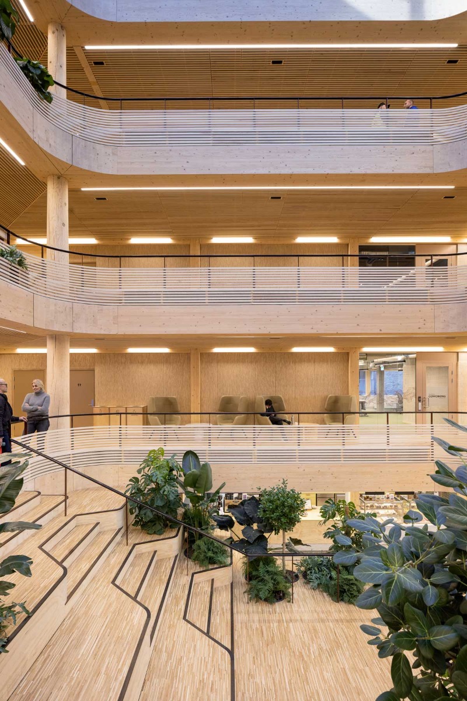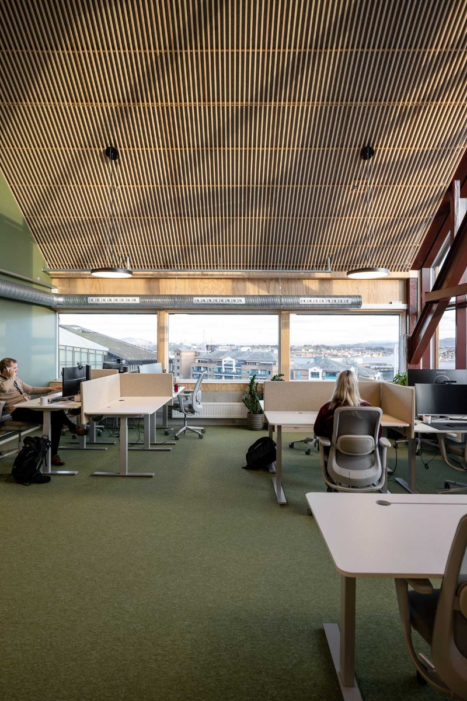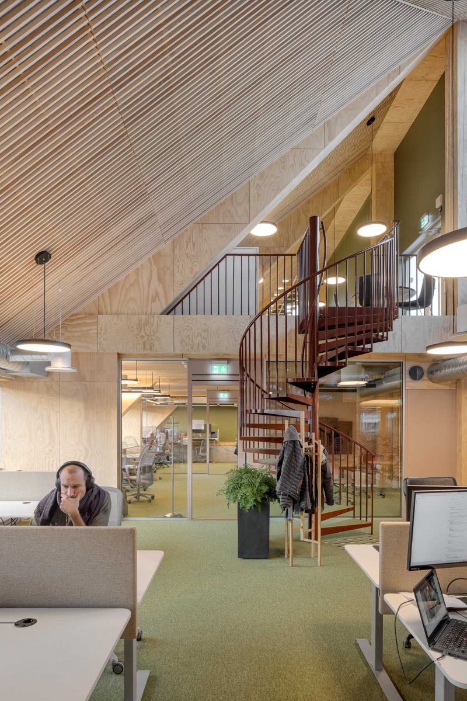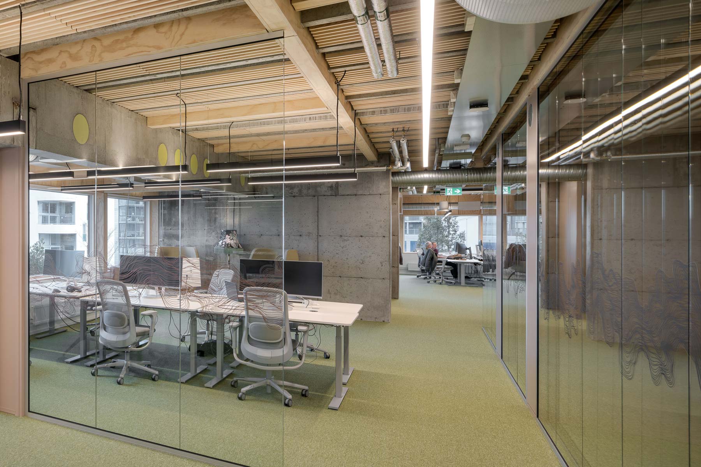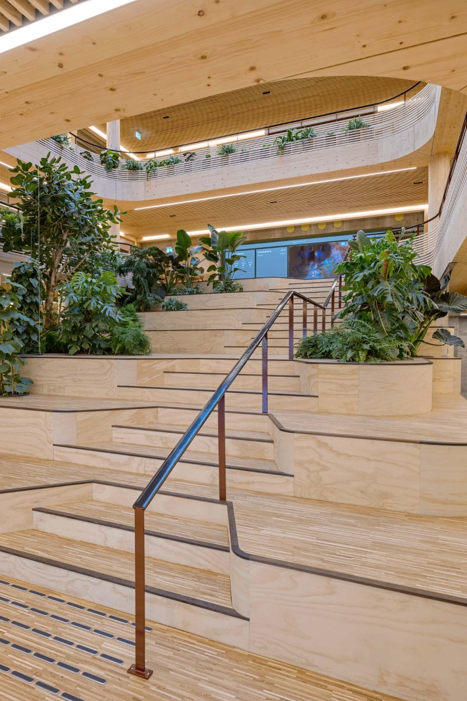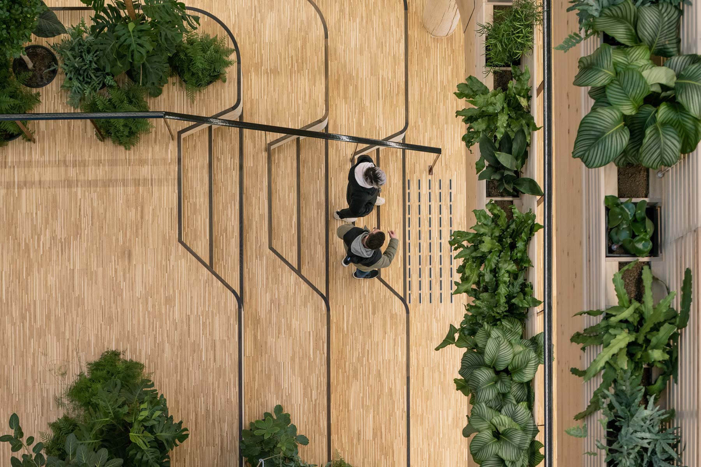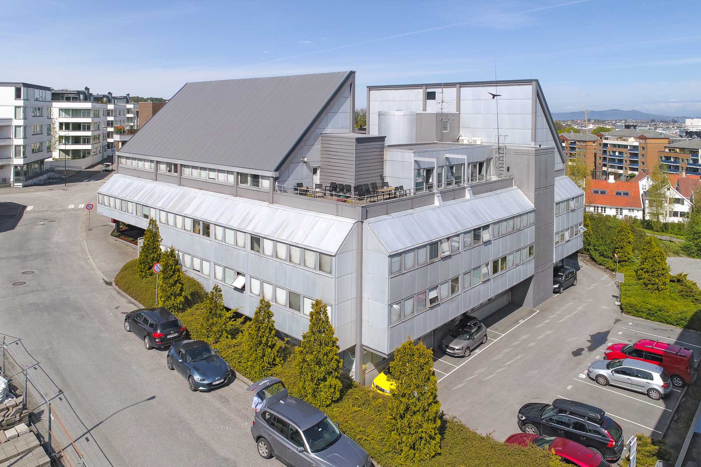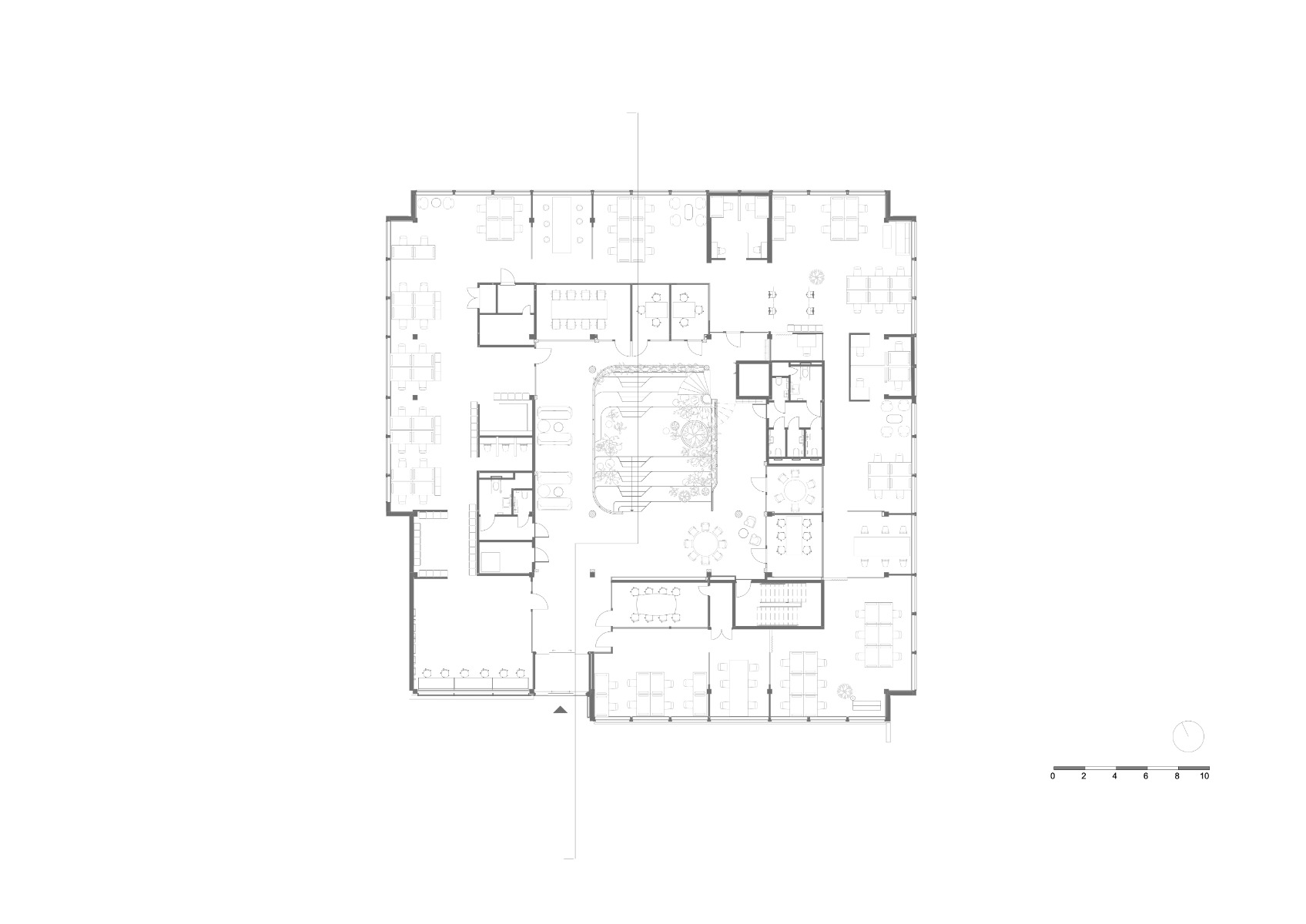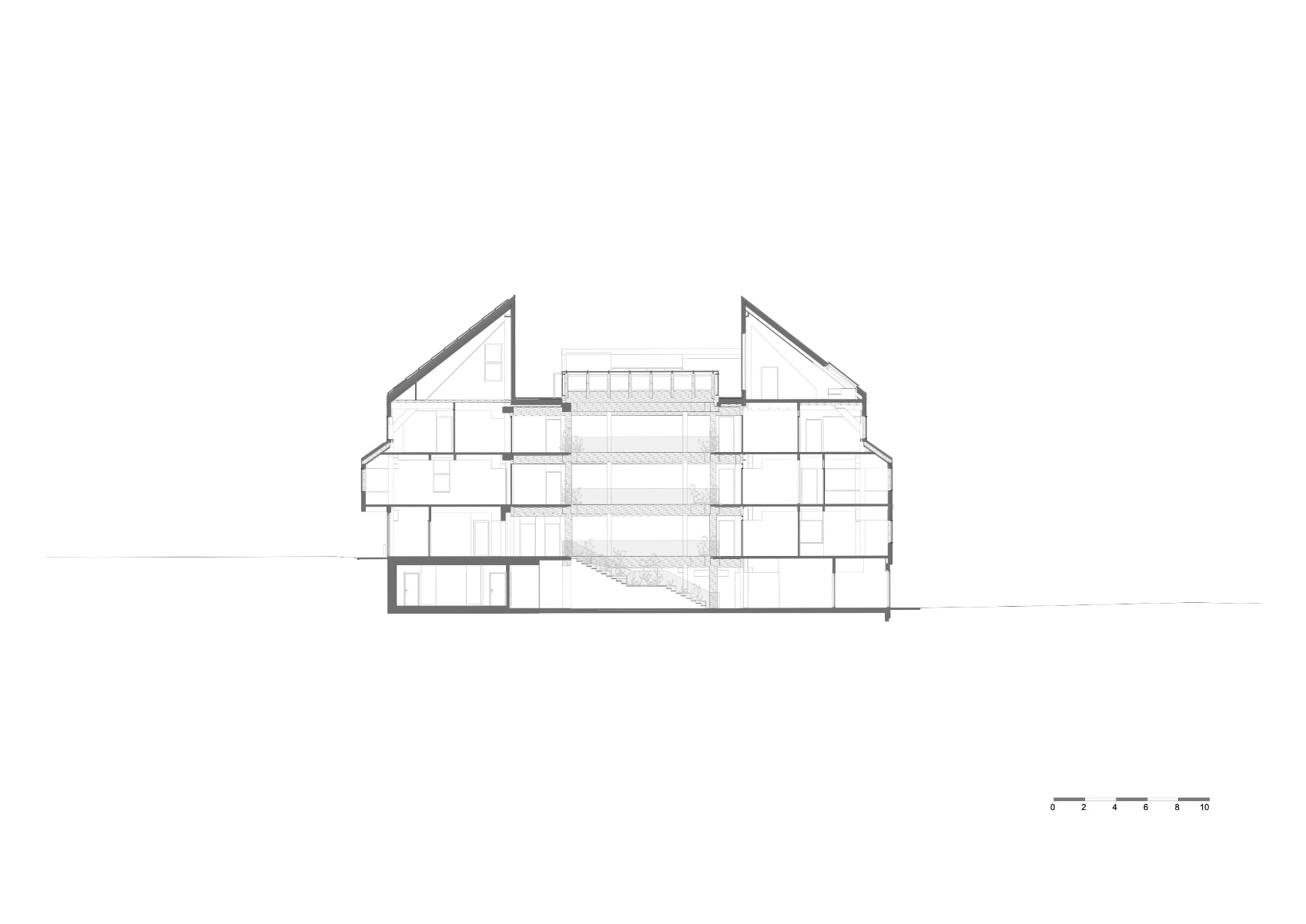Revitalised 1970s building
Innoasis Office Building in Stavanger by Helen & Hard

The existing building's reinforced concrete structure has been supplemented with new timber elements around the atrium. © Sindre Ellingsen
Even after its refurbishment by Helen & Hard, the administration building in Stavanger, Norway remains a product of the 1970s. But a radical transformation has taken place in the interior, where a wealth of wood and more natural light now ensure greater amenity value.


The Innoasis administrative buildings stands on a slightly sloping site. Its exterior clearly bears witness to its origin in the seventies. © Sindre Ellingsen
The four-sided building was erected in 1978 for the Norwegian Petroleum Directorate, a government agency responsible for regulation of the country's crude oil resources. Originally the four sides surrounded an interior courtyard open to the sky. This Helen & Hard provided a glass roof, turning the space into a central atrium for the three office floors. The existing building's reinforced concrete structure they retained, supplementing it however with new timber elements – particularly around the atrium. The spiral staircase formerly used for emergencies now serves as the central connecting element between the storeys.
Reduced energy requirements with heat pumps
While bands of windows are a clear indication of when the building came about, the brown facade panels in veneered wood-based material are new. The edifice has gained significantly in terms of energy efficiency: despite 1000 m² of additional floor space, its heating and cooling requirements are two-thirds lower and its overall energy consumption has dropped by three-quarters. In this respect an instrumental role is played by the heat pump heating system, fed by six geothermal probes and powered by photovoltaic modules on two of the sloping structures on the roof.


The office building before the alterations: a typical product of the late 1970s with steeply pitched rooftop structures and projecting bands of windows. © Sindre Ellingsen
Preserving the charm of the seventies
Before the alterations, the roof had two steeply pitched extensions largely clad in metal. Now two more have been added, letting in more natural light to the top floor offices, providing room for mezzanines and enabling placement of photovoltaic modules. Moreover the solution hides technical rooftop elements from sight. The architects also greened a further area of the roof.


Taking the stairs is encouraged – thanks to retention of the spiral staircase. © Sindre Ellingsen


The central atrium rises through four storeys. © Sindre Ellingsen
A wealth of wood both inside and out
Instead of accommodating the crude oil agency, the building is now an innovation centre for urban development with event and office space. The atrium and the surrounding galleries are supported by glued laminated timber beams and thick round posts of solid wood, each formed out of a single tree trunk. Due to the slightly inclined ground on which the building stands, the entrance floor is partially embedded in the slope, with a wide staircase leading up from this level to the next storey.


The steeply pitched rooftop extensions bring fresh air and additional natural light into the office rooms. © Sindre Ellingsen


Wood-slatted ceilings improve the acoustics. © Sindre Ellingsen
A circle of meeting rooms surrounds the atrium, with offices set further out along the facades. The interior finishing work and the technical installations are designed to enable floor plan changes as well as conversion of offices into conference rooms and vice versa any time. Acoustic ceilings covered in wooden slats and straw wallpaper in the atrium serve to dampen sound reflection.
Read more in Detail 9.2024 and in our databank Detail Inspiration.
Architecture: Helen & Hard
Client: Smedvig Eiendom
Location: Sverdrupsgate 27, Stavanger (NO)
Civil engineers: Norconsult
Structural engineering: Procon
Energy concept, TGA planning: Veni
Fire protection: Konsepta
Acoustics: Brekke & Strand
Building contractor: Faber



